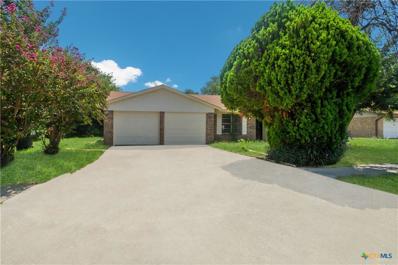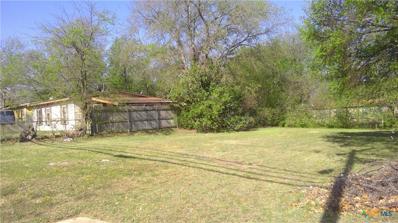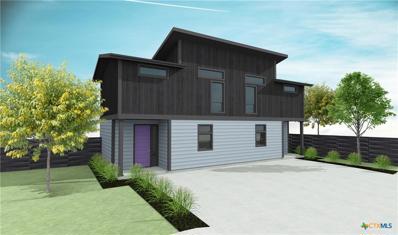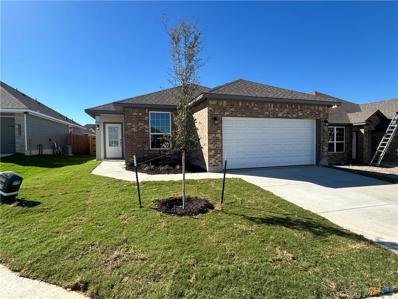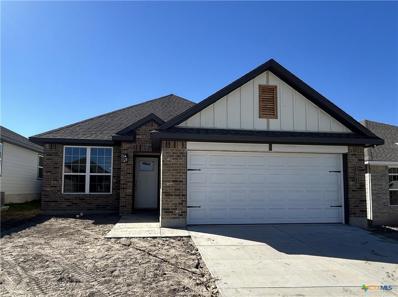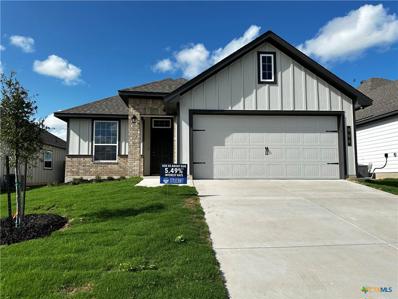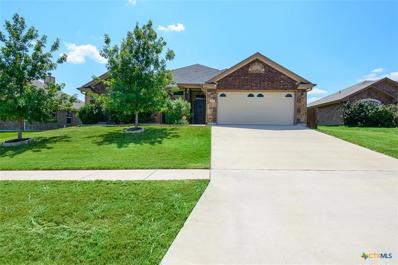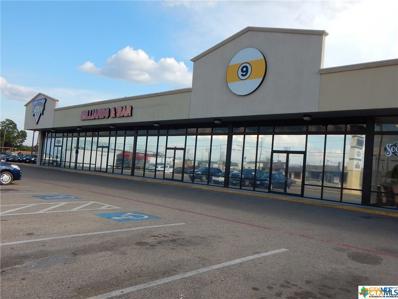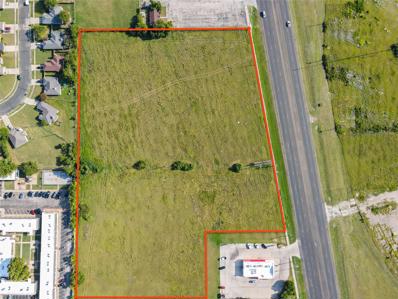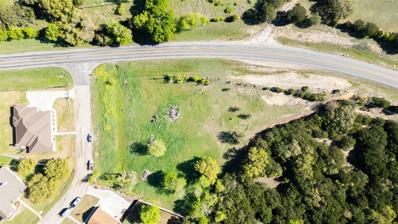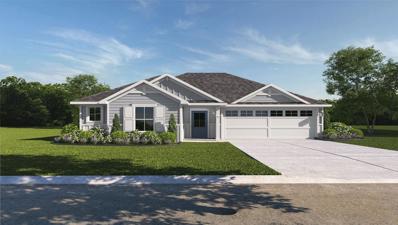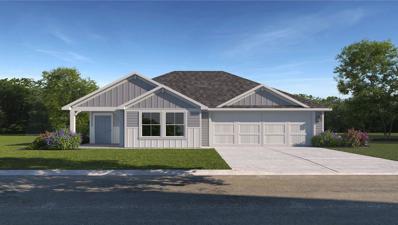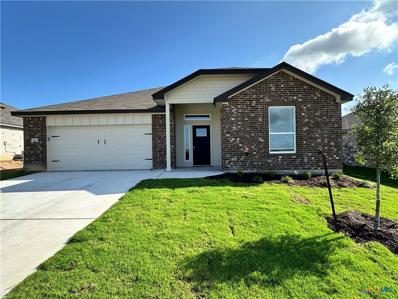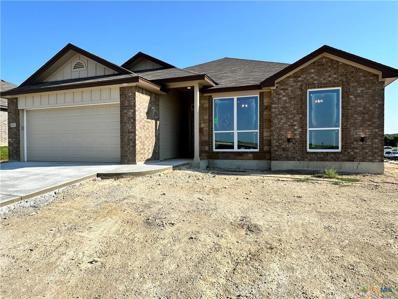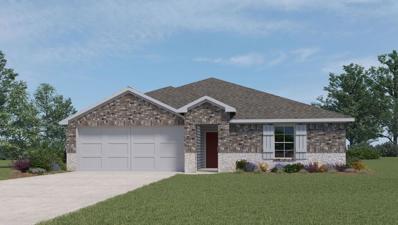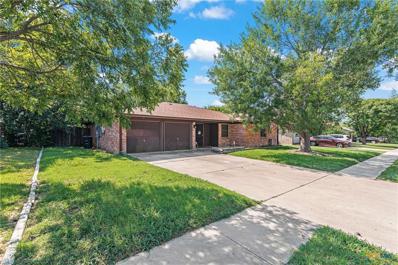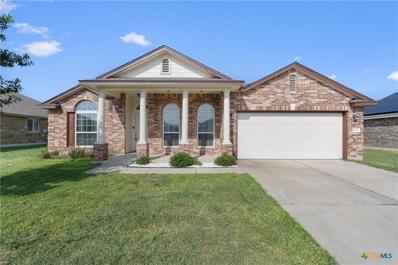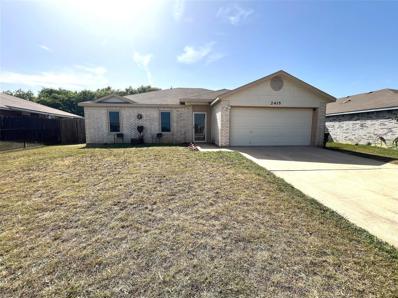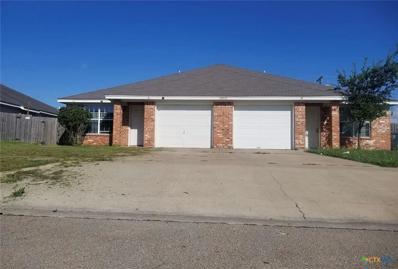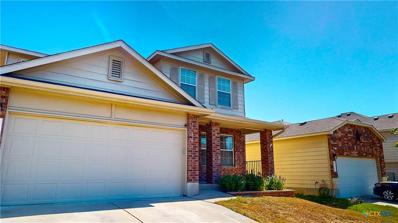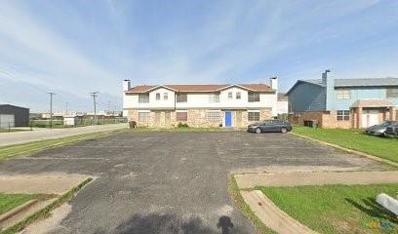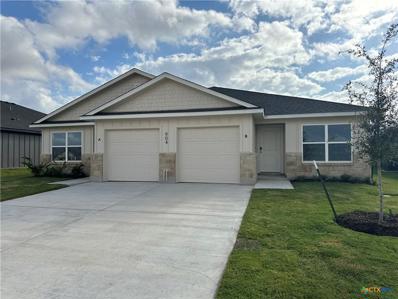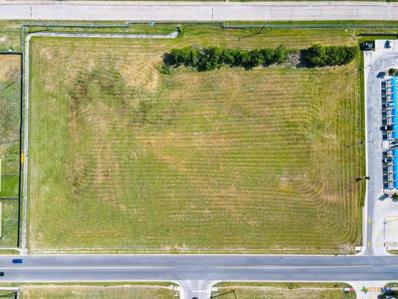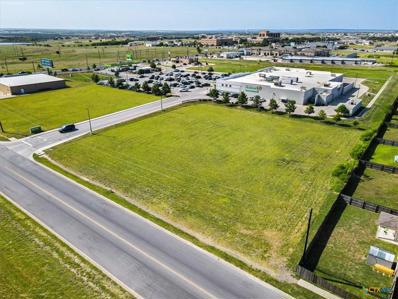Killeen TX Homes for Rent
- Type:
- Single Family
- Sq.Ft.:
- 1,755
- Status:
- Active
- Beds:
- 4
- Lot size:
- 0.26 Acres
- Year built:
- 1973
- Baths:
- 2.00
- MLS#:
- 553416
ADDITIONAL INFORMATION
Look no further! This beautifully remodeled gem, nestled in the quiet Willowbend Estates subdivision, is ready for you to make it your own. Conveniently close to shopping and 3 minutes from Fort Cavazos, this home offers the perfect blend of comfort and location, only40 minutes from Georgetown and 60 minutes from Austin. The property has been thoughtfully updated, featuring a converted two-car garage into a single-car garage and a versatile bonus room—ideal for a dining area or cozy sitting space. The kitchen boasts sleek granite countertops and flows effortlessly into the living room. Enjoy entertaining by the wood-burning fireplace or relaxing on the covered patio for a barbecue. This home is a must-see and won’t be available for long. Schedule your showing today!
- Type:
- Land
- Sq.Ft.:
- n/a
- Status:
- Active
- Beds:
- n/a
- Lot size:
- 0.14 Acres
- Baths:
- MLS#:
- 553386
- Subdivision:
- Highview 2nd
ADDITIONAL INFORMATION
Vacant lot for sale. Buyer responsible for independently verifying all information about the property.
$279,900
1008 York Avenue Killeen, TX 76541
- Type:
- Duplex
- Sq.Ft.:
- 1,966
- Status:
- Active
- Beds:
- n/a
- Lot size:
- 0.06 Acres
- Year built:
- 2024
- Baths:
- MLS#:
- 553389
ADDITIONAL INFORMATION
Welcome to this newly constructed 2-story duplex, offering modern living with a touch of elegance. Each unit boasts 2 bedrooms and 1.5 baths, providing a comfortable 800 sqft of space that’s perfect for tenants or an owner-occupant. With neutral tones and contemporary finishes throughout, these units offer a stylish yet inviting atmosphere that will appeal to a wide range of tastes. Both units feature private driveways and a fenced backyard, enhancing the privacy and convenience for residents. Whether you’re looking to invest or find a place to call home, this property presents a unique opportunity. Additionally, owner financing is available, making it easier to secure this excellent investment. Don't miss out on this chance to own a versatile and attractive property that is both for sale and for rent!
$264,900
10021 Cauthon Cove Killeen, TX 76542
- Type:
- Single Family
- Sq.Ft.:
- 1,514
- Status:
- Active
- Beds:
- 3
- Lot size:
- 0.12 Acres
- Year built:
- 2024
- Baths:
- 2.00
- MLS#:
- 553367
ADDITIONAL INFORMATION
If you’re wanting options and flexibility, this floor plan is exactly what you’re looking for! This beautiful 3 bedroom, 2 bath home is thoughtfully designed to have three different options for the front room: a formal dining room, study, or 4th bedroom. You’ll absolutely love the way the kitchen seamlessly flows into the living room, giving you ample space to gather with your family. From the luxuriously large primary bedroom with seating area, to the exquisite selections Stylecraft offers, you are guaranteed to love this home! Additional options included: Stainless steel appliances, an upgraded front door, a Half Lite back door, three exterior coach lights, and a dual primary bathroom vanity.
$259,900
10019 Cauthon Cove Killeen, TX 76542
- Type:
- Single Family
- Sq.Ft.:
- 1,354
- Status:
- Active
- Beds:
- 3
- Lot size:
- 0.12 Acres
- Year built:
- 2024
- Baths:
- 2.00
- MLS#:
- 553362
ADDITIONAL INFORMATION
This charming three-bedroom, two bath home is spacious with a versatile design! Featuring a foyer and galley way entrance, this home feels elegant and special immediately upon your entrance. Some of our favorite things about this floor plan are its large primary bedroom, which includes a massive closet, and enough space for a sitting area in front of the window beaming with natural light. This home is great for entertaining, with so much counter space and its separate formal dining room that flows seamlessly into the kitchen. Additional options included: Stainless steel appliances, an upgraded front door, an exterior coach light, a dual primary bathroom vanity, and an upgraded primary bathroom shower.
- Type:
- Single Family
- Sq.Ft.:
- 1,447
- Status:
- Active
- Beds:
- 3
- Lot size:
- 0.13 Acres
- Year built:
- 2024
- Baths:
- 2.00
- MLS#:
- 553294
ADDITIONAL INFORMATION
Upon entering this exceptional floor plan, you're immediately greeted with a formal dining room. Walking into the open-concept kitchen and living room, you’ll be stunned by the amount of space you have to gather. This three-bedroom, two bath home has perfectly placed windows in the living room, primary bedroom, and dining room, crafting a home that is filled with natural light and charm. Granite countertops throughout and large walk-in primary closet top it all off and make this home exceptional. Additional options included: Stainless steel appliances, a Half-Lite back door, additional LED recessed lighting, pendant lighting in the kitchen, and a dual primary bathroom vanity.
$355,000
7605 Zircon Drive Killeen, TX 76542
- Type:
- Single Family
- Sq.Ft.:
- 2,083
- Status:
- Active
- Beds:
- 4
- Lot size:
- 0.21 Acres
- Year built:
- 2017
- Baths:
- 3.00
- MLS#:
- 553037
ADDITIONAL INFORMATION
Discover the charm and comfort of this beautiful home, perfectly situated on a generous lot in a highly sought-after neighborhood known for its proximity to parks, shopping, and dining. The curb appeal is undeniable, with a striking dark brick and stone exterior complemented by a flowerbed that frames the inviting front porch, and mature trees enhancing the expansive front lawn. As you step inside, you're greeted by wood-look tile floors that flow seamlessly from the entryway into the great room, creating a warm and cohesive living space. The great room is a true centerpiece, featuring elegant crown molding and a cozy corner fireplace that adds both style and warmth. The heart of this home is the gorgeous gourmet island kitchen, where dark cabinets provide a rich contrast to the sleek granite counters. Stainless steel appliances complete the modern, yet timeless design, making this kitchen as functional as it is beautiful. Retreat to the owner's suite, a serene sanctuary with a tray ceiling adorned with an extra layer of crown molding. The spa-like bathroom offers a luxurious soaking tub, a separate shower, and a Texas-sized walk-in closet that provides ample storage and organization. Outdoor living is a pleasure with the huge covered patio that overlooks the spacious backyard, offering endless possibilities for relaxation and entertainment. This home is not just a place to live but a place to thrive, combining elegant details with everyday conveniences to create a truly special living experience.
- Type:
- Retail
- Sq.Ft.:
- n/a
- Status:
- Active
- Beds:
- n/a
- Lot size:
- 0.99 Acres
- Year built:
- 1998
- Baths:
- MLS#:
- 553271
- Subdivision:
- Kim Add
ADDITIONAL INFORMATION
Fully Rented Retail Plaza located in the heart of Killeen. Occupants are: Corner Pocket Pool Hall, Papa Johns, Church and Cloud Smoke and Vape. Large open parking area, marquis on the property. Call listing Agent for appointments. Bring all reasonable offers.
$262,200
812 N 38th St Killeen, TX 76543
- Type:
- General Commercial
- Sq.Ft.:
- n/a
- Status:
- Active
- Beds:
- n/a
- Lot size:
- 8.75 Acres
- Baths:
- MLS#:
- 7305969
ADDITIONAL INFORMATION
Billboard on property
$99,000
432 Fay Dr Killeen, TX 76542
- Type:
- Land
- Sq.Ft.:
- n/a
- Status:
- Active
- Beds:
- n/a
- Lot size:
- 1.09 Acres
- Baths:
- MLS#:
- 1135372
- Subdivision:
- Swaida Add Ph One
ADDITIONAL INFORMATION
Your dream has come true! You have the opportunity to own not only this BEAUTIFUL ONE acre lot, but you are given the freedom to purchase the half acre lot beside it! Take your pick, or buy them both! Either way, your piece of privacy awaits you! This blank canvas awaits your creativity.
$270,425
7302 Veronica Ct Killeen, TX 76549
- Type:
- Single Family
- Sq.Ft.:
- 1,665
- Status:
- Active
- Beds:
- 4
- Lot size:
- 0.35 Acres
- Year built:
- 2024
- Baths:
- 2.00
- MLS#:
- 5535187
- Subdivision:
- Mitchell Farms
ADDITIONAL INFORMATION
The Fargo plan is a one-story home featuring 4 bedrooms, 2 baths, and 2 car-garage. The long foyer leads to the open concept kitchen and breakfast area. The kitchen includes a breakfast bar with beautiful counter tops, stainless steel appliances, corner pantry and opens to the family room. Bedroom 1 features a sloped ceiling and attractive bathroom with dual vanities, water closet and spacious walk-in closet. The standard rear covered patio is located off the breakfast area. You’ll enjoy added security in your new DR Horton home with our Home is Connected features. Using one central hub that talks to all the devices in your home, you can control the lights, thermostat and locks, all from your cellular device. DR Horton also includes an Amazon Echo Dot to make voice activation a reality in your new Smart Home on select homes. With D.R. Horton's simple buying process and ten-year limited warranty, there's no reason to wait. (Prices, plans, dimensions, specifications, features, incentives, and availability are subject to change without notice obligation)
$256,965
7202 Veronica Ct Killeen, TX 76549
- Type:
- Single Family
- Sq.Ft.:
- 1,501
- Status:
- Active
- Beds:
- 3
- Lot size:
- 0.35 Acres
- Year built:
- 2024
- Baths:
- 2.00
- MLS#:
- 7121542
- Subdivision:
- Mitchell Farms
ADDITIONAL INFORMATION
The Camden plan is a one-story home featuring 3 bedrooms, 2 baths, and 2 car-garage. The entry opens to two guest bedrooms and bath with hallway linen closet. An open concept large combined dining and family area leads into the center kitchen. The kitchen includes a breakfast bar with beautiful counter tops, stainless steel appliances and separate pantry. Bedroom 1 features a sloped ceiling and attractive bathroom with dual vanities, water closet and spacious walk-in closet. The standard rear covered patio is located off the family room. You’ll enjoy added security in your new DR Horton home with our Home is Connected features. Using one central hub that talks to all the devices in your home, you can control the lights, thermostat and locks, all from your cellular device. DR Horton also includes an Amazon Echo Dot to make voice activation a reality in your new Smart Home on select homes. With D.R. Horton's simple buying process and ten-year limited warranty, there's no reason to wait. (Prices, plans, dimensions, specifications, features, incentives, and availability are subject to change without notice obligation)
- Type:
- Single Family
- Sq.Ft.:
- 1,856
- Status:
- Active
- Beds:
- 3
- Lot size:
- 0.17 Acres
- Year built:
- 2024
- Baths:
- 2.00
- MLS#:
- 551490
ADDITIONAL INFORMATION
Ashford Homes presents the bird creek floor plan. This beautiful home is finished with all the modern touches, granite counter tops, wood look ceramic tile flooring, black finished hardware and fixtures, stainless steel appliances, ceiling fans in all the rooms, LED lighting through out, garage door opener, full yard sprinkler system, full yard sod, wood privacy fence and 4-sided brick and stone. This home features 1856 square feet, 3 bedrooms and 2 full bathrooms. The kitchen is large with lots of cabinets and counter space. The floor plan is split with an open living layout.
- Type:
- Single Family
- Sq.Ft.:
- 2,017
- Status:
- Active
- Beds:
- 5
- Lot size:
- 0.17 Acres
- Year built:
- 2024
- Baths:
- 3.00
- MLS#:
- 550791
ADDITIONAL INFORMATION
Ashford Homes presents the Owl Creek Plan. This beautiful home is finished with all the modern touches, granite counter tops, wood look ceramic tile flooring, black finished hardware and fixtures, stainless steel appliances, ceiling fans in all the rooms, LED lighting through out, garage door opener, full yard sprinkler system, full yard sod, wood privacy fence and 4-sided brick and stone. This home features 2017 square feet with 5 bedrooms and 2.5 bathrooms. This is an open floor plan with a great flowing kitchen, a large master bedroom and bathroom with a big walk in closet, and overall, just a great place to be.
- Type:
- Single Family
- Sq.Ft.:
- 1,415
- Status:
- Active
- Beds:
- 3
- Lot size:
- 0.13 Acres
- Year built:
- 2024
- Baths:
- 2.00
- MLS#:
- 4299884
- Subdivision:
- Victory Ranch
ADDITIONAL INFORMATION
The Bellvue is a single-story, 3-bedroom, 2-bathroom home featuring approximately 1,415 square feet of living space. The foyer opens into the spacious family room, and open-concept kitchen and dining room. The kitchen includes a perfect island for entertaining and corner pantry. The main bedroom, bedroom 1, is perfectly sized and features an attractive bathroom with dual vanities and spacious walk-in closet. Additional finishes include granite countertops and stainless-steel appliances. You’ll enjoy added security in your new D.R. Horton home with our Home is Connected features. Using one central hub that talks to all the devices in your home, you can control the lights, thermostat, and locks, all from your cellular device. With D.R. Horton's simple buying process and ten-year limited warranty, there's no reason to wait! (Prices, plans, dimensions, specifications, features, incentives, and availability are subject to change without notice obligation)
$194,900
2006 Hooten Street Killeen, TX 76543
- Type:
- Single Family
- Sq.Ft.:
- 1,824
- Status:
- Active
- Beds:
- 3
- Lot size:
- 0.19 Acres
- Year built:
- 1976
- Baths:
- 2.00
- MLS#:
- 553100
ADDITIONAL INFORMATION
Welcome to your spacious and conveniently located 3- bedroom 2-bath home that has an array of fantastic features including solar panels, and two bonus rooms perfect for a home office, playroom, or guest space. Enjoy meals in either of the two dining areas, ideal for family gatherings or entertaining guests. The use of space is endless in this versatile home to suit your lifestyle. Outside, this home is surrounded by beautiful mature trees, offering a relaxing and private atmosphere. Solar panels Don’t miss the chance, come view today!
- Type:
- Single Family
- Sq.Ft.:
- 2,323
- Status:
- Active
- Beds:
- 4
- Lot size:
- 0.2 Acres
- Year built:
- 2012
- Baths:
- 2.00
- MLS#:
- 552635
ADDITIONAL INFORMATION
This stunning 4-bedroom, 2-bathroom home in Splawn Ranch is a perfect blend of elegance and comfort. Featuring a formal dining and sitting room, the home opens up to a spacious kitchen with granite countertops and a brand-new refrigerator (purchased in 2024). A cozy breakfast area leads to a warm and inviting family room. The primary bedroom offers ample space with a large walk-in closet and an en-suite bathroom boasting separate vanities, a tub, and a shower. The hallway off the kitchen guides you to three additional bedrooms and a secondary full bath. The backyard is perfect for relaxing or entertaining, with a covered patio. Recent updates include a brand-new roof (installed in November 2023), a new hot water heater and expansion tank (installed in March 2024), and freshly painted trim and columns (June 2024). The home has been well maintained and professionally cleaned. Conveniently located close to Fort Cavazos, Killeen Regional Airport, as well as shopping and restaurants, this home is ideal for those seeking both comfort and convenience. Plus, with an acceptable offer, the sellers will pay up to $8,000 towards your closing costs!
- Type:
- Single Family
- Sq.Ft.:
- 1,608
- Status:
- Active
- Beds:
- 4
- Lot size:
- 0.2 Acres
- Year built:
- 2002
- Baths:
- 2.00
- MLS#:
- 533380
ADDITIONAL INFORMATION
INCREDIBLE DEAL ALERT! Calling all families in search of the perfect starter home - look no further! This home is an absolute dream for any beginning or growing family. The rich, warm tones of the wood like ceramic floors welcome you in, leading into a spacious living room that is just waiting for memories to be made. The property features four bedrooms, two bathrooms, granite countertops, walk-in closets, ceiling fans, two dining areas, and a backyard storage shed. And let's talk about those solar panels - not only do they eliminate your electricity bill, but also credits during some months. Can you believe it? This home truly has it all. Don't miss out on your chance to make this house YOURS - schedule a tour today!
$192,000
2415 Gallop Dr Killeen, TX 76549
- Type:
- Single Family
- Sq.Ft.:
- 1,639
- Status:
- Active
- Beds:
- 3
- Lot size:
- 0.17 Acres
- Year built:
- 1999
- Baths:
- 2.00
- MLS#:
- 9259679
- Subdivision:
- Windfield Estates Ph Two
ADDITIONAL INFORMATION
Welcome to your new home! This charming property boasts a range of recent updates, including fresh paint, modern light fixtures, new carpet, and updated windows. The AC unit and roof are both approximately three years old, ensuring efficiency and peace of mind. The exterior features a spacious front yard and a backyard with plenty of potential for outdoor activities or gardening. Inside, you'll find a well-lit kitchen with updated cabinetry and ample counter space, perfect for preparing meals and entertaining guests. Buyer is responsible for verifying the square footage of the house.This home is move-in ready and waiting for you to make it your own. Schedule a showing today and experience the comfort and convenience of this beautifully updated property!
- Type:
- Duplex
- Sq.Ft.:
- 2,334
- Status:
- Active
- Beds:
- n/a
- Lot size:
- 0.23 Acres
- Year built:
- 2004
- Baths:
- MLS#:
- 552881
ADDITIONAL INFORMATION
A well maintained duplex for sale in a very convenient location. The property has easy access to the major roads and very close to the base. The roof was replaced in 2021. The leaving room of both units were renovated to vinyl so no need for Maintenance. Unit B master bedroom carpet was replaced nine months ago. Unit B is empty. Unit A was leased at $1,250 and the leased will end on August 31st, 2025. Good investment property or live in one and rent the other side.
- Type:
- Single Family
- Sq.Ft.:
- 2,620
- Status:
- Active
- Beds:
- 4
- Lot size:
- 0.12 Acres
- Year built:
- 2011
- Baths:
- 3.00
- MLS#:
- 553378
ADDITIONAL INFORMATION
Welcome to this stunning, spacious 4-bedroom, 3-bathroom home situated in a prime location near a serene park. This beautiful residence boasts generous living spaces, perfect for both relaxation and entertaining. With modern finishes and plenty of natural light, the home offers a warm and inviting atmosphere. The large bedrooms provide ample space for rest and comfort, while the three well-appointed bathrooms offer convenience and style. Outside, enjoy the close proximity to the park, providing an ideal setting for outdoor activities and peaceful strolls in the lovely YOWELL Ranch community. This home is a perfect blend of comfort, space, and location. NEW Water Heater just recently installed! Also, water softener on property! Upgraded countertops in bathrooms as well for a sleek look! SELLER IS MOTIVATED!!!!!!
- Type:
- Townhouse
- Sq.Ft.:
- 4,216
- Status:
- Active
- Beds:
- n/a
- Lot size:
- 0.23 Acres
- Year built:
- 1980
- Baths:
- MLS#:
- 552992
ADDITIONAL INFORMATION
Make money now!!!! Investment property. All units rented!!!!!
- Type:
- Duplex
- Sq.Ft.:
- 2,350
- Status:
- Active
- Beds:
- n/a
- Lot size:
- 0.18 Acres
- Year built:
- 2024
- Baths:
- MLS#:
- 552907
ADDITIONAL INFORMATION
Each side of the duplex features an expansive open-concept floor plan, perfect for modern living and entertaining. Enjoy sleek countertops, ample cabinet space, and modern appliances that make meal preparation a joy. Three sizable bedrooms in each unit provide ample space for rest and relaxation, complete with generous closet space. Two well-designed bathrooms in each unit ensure convenience and privacy for all residents. Each unit offers its own outdoor area, ideal for enjoying sunny days and cool evenings. Situated in a desirable neighborhood, this duplex is close to schools, shopping centers, parks, and public transportation, making it an ideal choice for families and commuters alike. Perfect for generating rental income or multi-generational living. Don’t miss out on this incredible opportunity to own a versatile and attractive duplex. Schedule a viewing today and envision the endless possibilities this property has to offer.
- Type:
- General Commercial
- Sq.Ft.:
- n/a
- Status:
- Active
- Beds:
- n/a
- Lot size:
- 4.47 Acres
- Baths:
- MLS#:
- 552811
ADDITIONAL INFORMATION
- Type:
- General Commercial
- Sq.Ft.:
- n/a
- Status:
- Active
- Beds:
- n/a
- Lot size:
- 1.42 Acres
- Baths:
- MLS#:
- 552815
- Subdivision:
- Desert Willow Comm Subdi
ADDITIONAL INFORMATION
 |
| This information is provided by the Central Texas Multiple Listing Service, Inc., and is deemed to be reliable but is not guaranteed. IDX information is provided exclusively for consumers’ personal, non-commercial use, that it may not be used for any purpose other than to identify prospective properties consumers may be interested in purchasing. Copyright 2024 Four Rivers Association of Realtors/Central Texas MLS. All rights reserved. |

Listings courtesy of Unlock MLS as distributed by MLS GRID. Based on information submitted to the MLS GRID as of {{last updated}}. All data is obtained from various sources and may not have been verified by broker or MLS GRID. Supplied Open House Information is subject to change without notice. All information should be independently reviewed and verified for accuracy. Properties may or may not be listed by the office/agent presenting the information. Properties displayed may be listed or sold by various participants in the MLS. Listings courtesy of ACTRIS MLS as distributed by MLS GRID, based on information submitted to the MLS GRID as of {{last updated}}.. All data is obtained from various sources and may not have been verified by broker or MLS GRID. Supplied Open House Information is subject to change without notice. All information should be independently reviewed and verified for accuracy. Properties may or may not be listed by the office/agent presenting the information. The Digital Millennium Copyright Act of 1998, 17 U.S.C. § 512 (the “DMCA”) provides recourse for copyright owners who believe that material appearing on the Internet infringes their rights under U.S. copyright law. If you believe in good faith that any content or material made available in connection with our website or services infringes your copyright, you (or your agent) may send us a notice requesting that the content or material be removed, or access to it blocked. Notices must be sent in writing by email to [email protected]. The DMCA requires that your notice of alleged copyright infringement include the following information: (1) description of the copyrighted work that is the subject of claimed infringement; (2) description of the alleged infringing content and information sufficient to permit us to locate the content; (3) contact information for you, including your address, telephone number and email address; (4) a statement by you that you have a good faith belief that the content in the manner complained of is not authorized by the copyright owner, or its agent, or by the operation of any law; (5) a statement by you, signed under penalty of perjury, that the inf
Killeen Real Estate
The median home value in Killeen, TX is $243,610. This is lower than the county median home value of $255,300. The national median home value is $338,100. The average price of homes sold in Killeen, TX is $243,610. Approximately 40.21% of Killeen homes are owned, compared to 49.24% rented, while 10.55% are vacant. Killeen real estate listings include condos, townhomes, and single family homes for sale. Commercial properties are also available. If you see a property you’re interested in, contact a Killeen real estate agent to arrange a tour today!
Killeen, Texas has a population of 150,082. Killeen is less family-centric than the surrounding county with 31.95% of the households containing married families with children. The county average for households married with children is 32.07%.
The median household income in Killeen, Texas is $52,072. The median household income for the surrounding county is $57,932 compared to the national median of $69,021. The median age of people living in Killeen is 29.6 years.
Killeen Weather
The average high temperature in July is 94.7 degrees, with an average low temperature in January of 37.8 degrees. The average rainfall is approximately 33 inches per year, with 0.3 inches of snow per year.
