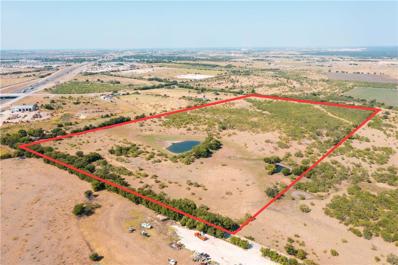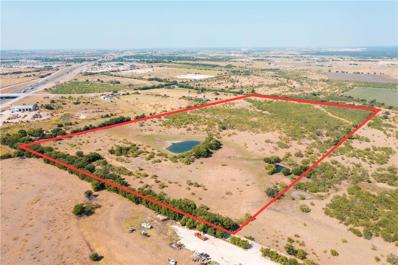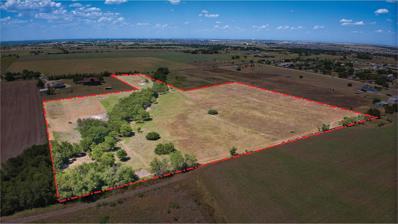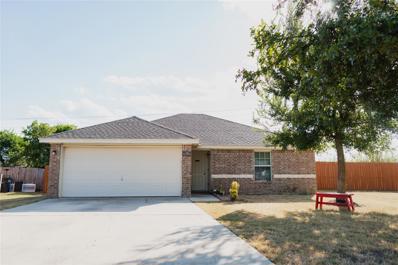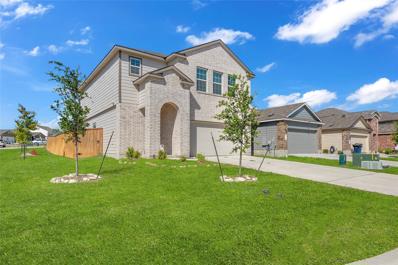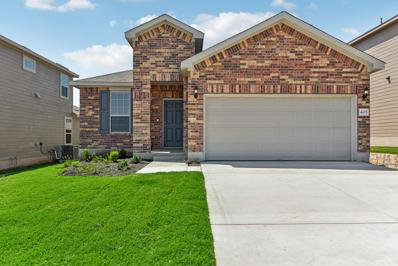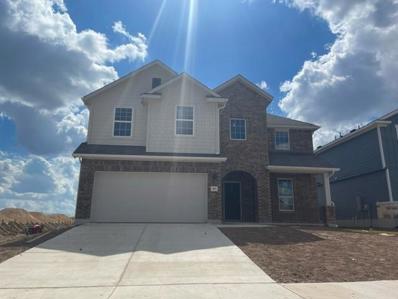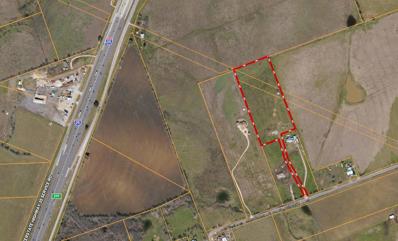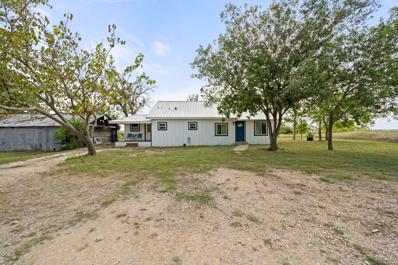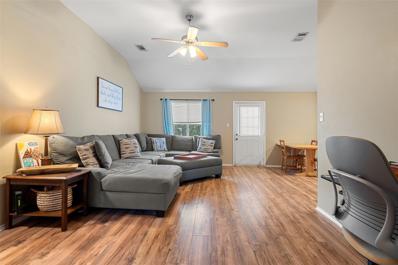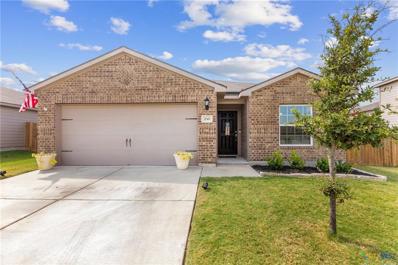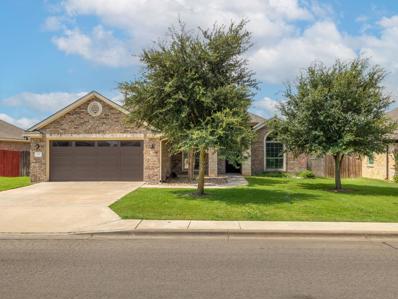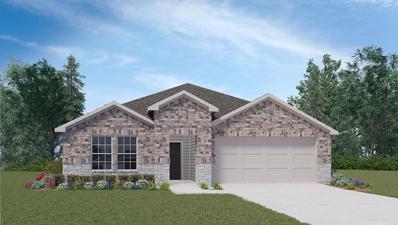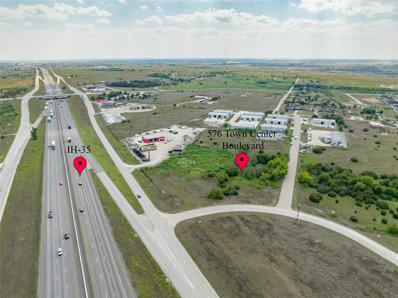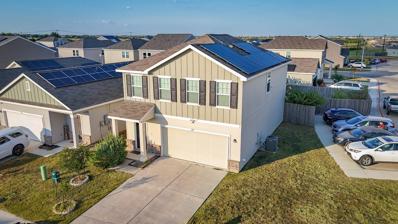Jarrell TX Homes for Rent
$341,105
309 Lt Rusty Dr Jarrell, TX 76537
- Type:
- Single Family
- Sq.Ft.:
- 2,334
- Status:
- Active
- Beds:
- 4
- Lot size:
- 0.12 Acres
- Year built:
- 2024
- Baths:
- 3.00
- MLS#:
- 9835576
- Subdivision:
- Sonterra
ADDITIONAL INFORMATION
The reasonable Hickory plan features four bedrooms, two-and-a-half bathrooms & a game room!
- Type:
- Single Family
- Sq.Ft.:
- 1,535
- Status:
- Active
- Beds:
- 4
- Lot size:
- 0.1 Acres
- Year built:
- 2024
- Baths:
- 3.00
- MLS#:
- 2560408
- Subdivision:
- Cielo Gardens
ADDITIONAL INFORMATION
Upon entry of this new two-story home is a well-equipped kitchen, dining area and living room arranged in a desirable open floorplan that promotes seamless transitions between spaces. The second level showcases all four bedrooms to provide restful retreats, including the owner’s suite with an adjoining bathroom and walk-in closet. Completing the home is a practical garage for storage space.
- Type:
- Land
- Sq.Ft.:
- n/a
- Status:
- Active
- Beds:
- n/a
- Lot size:
- 50 Acres
- Baths:
- MLS#:
- 5314847
- Subdivision:
- Davis
ADDITIONAL INFORMATION
Great development opportunities for this 50 acre track, 1/10th mile off IH 35 and just 1.9 miles to downtown Jarrell. Property is only a couple of 100 yards from IH 35. Call for additional information on water and waste water. Call/text listing agent for all showings and to get LOCK CODE. Enter the property by sign at gate on CR 304 W. Property is in the Jarrell EJT and appears to have no restrictions or zoning. Buyers agent to verify all information as too zoning/restrictions and all utilities. Property has electricity and water at the road, with Jarrell/Schwertner water meter on the property. Great panoramic view from middle of property. All offers must be emailed to AGENT Carl Cleveland
- Type:
- Ranch
- Sq.Ft.:
- n/a
- Status:
- Active
- Beds:
- n/a
- Lot size:
- 50 Acres
- Baths:
- MLS#:
- 8883919
ADDITIONAL INFORMATION
Great development opportunities for this 50 acre track, 1/10th mile off IH 35 and just 1.9 miles to downtown Jarrell. Property is only a couple of 100 yards from IH 35. Call for additional information on water and waste water. Call/text listing agent for all showings and to get LOCK CODE. Enter the property by sign at gate on CR 304 W. Property is in the Jarrell EJT and appears to have no restrictions or zoning. Buyers agent to verify all information as too zoning/restrictions and all utilities. Property has electricity and water at the road, with Jarrell/Schwertner water meter on the property. Great panoramic view from middle of property. All offers must be emailed to AGENT Carl Cleveland
$1,290,000
1250 County Road 311 Rd Jarrell, TX 76537
- Type:
- Land
- Sq.Ft.:
- n/a
- Status:
- Active
- Beds:
- n/a
- Lot size:
- 15 Acres
- Baths:
- MLS#:
- 7034019
ADDITIONAL INFORMATION
Owner has split 15 acres from main property with no improvements. 15 Unrestricted acres and located perfectly between Salado and Georgetown less than a mile and a half off I35. Pond for wildlife, wet weather creek, beautiful tree line. Cows on property for Ag exemption. Gun range in back of property. Great property to build your dream home ranch or for possible commercial use. Buyer and buyer's agent to verify with City, County and public water companies regarding any additional restrictions and availability. Possible Ronald Reagan extension study in place may run Ronald Reagan behind property and connect IH35 and SH95.
$243,000
217 Quartz Ct Jarrell, TX 76537
- Type:
- Single Family
- Sq.Ft.:
- 1,133
- Status:
- Active
- Beds:
- 3
- Lot size:
- 0.18 Acres
- Year built:
- 2008
- Baths:
- 2.00
- MLS#:
- 1440588
- Subdivision:
- Sonterra West
ADDITIONAL INFORMATION
Perfect starter home! Home sits on a cul-de-sac lot Unique floor plan that offers the primary bedroom on the opposite side of the guest bedrooms. HOA fees are paid directly through the water bill, see attached redacted document.
- Type:
- Single Family
- Sq.Ft.:
- 1,846
- Status:
- Active
- Beds:
- 3
- Lot size:
- 0.14 Acres
- Year built:
- 2021
- Baths:
- 3.00
- MLS#:
- 7430014
- Subdivision:
- Eastwood
ADDITIONAL INFORMATION
Nestled in the welcoming community of Jarrell, this stunning single-family detached home at 132 Bronco Billy Dr offers a perfect blend of modern design and comfortable living. Built in 2021, this residence boasts three spacious bedrooms and two and a half well-appointed bathrooms, ensuring ample space for both relaxation and entertainment. Located in the Eastwood community, this home benefits from a neighborhood vibe that's both dynamic and welcoming. The 76537 area is known for its vibrant community spirit and convenient access to a range of amenities. From local parks and recreational areas to a variety of dining and shopping options, everything you need is just a short drive away. The area's schools are highly regarded, making this an ideal location for families. Beyond the immediate neighborhood, Jarrell offers a blend of small-town charm and modern conveniences. It's a community that values both tradition and growth, providing residents with a quality of life that's hard to beat. With easy access to major highways, commuting to nearby cities is a breeze, making it an excellent choice for those who work in the greater Austin area but prefer the tranquility of a suburban lifestyle.
$307,000
312 Sunnymeade Ln Jarrell, TX 76537
- Type:
- Single Family
- Sq.Ft.:
- 1,794
- Status:
- Active
- Beds:
- 4
- Lot size:
- 0.04 Acres
- Year built:
- 2021
- Baths:
- 2.00
- MLS#:
- 3137727
- Subdivision:
- Stonebridge Crossing
ADDITIONAL INFORMATION
***New builder like incentives without the wait. Buy a home in as little as three weeks with interest rates in the high 5's through preferred lender. See flyer in attachments for contact information.*** Located in the heart of Stoneridge Crossings, this 4 bed 2 bath 1,794sqft home is in model, move in ready condition. LGI Builders used their upgraded package through out on this open floor plan. Vinyl wood plank flooring throughout. Kitchen complete with upgraded stainless steel appliance package, granite countertops, deep sink and plenty of cabinets. Kitchen opens directly to the great room!!! Spacious primary bedroom with beautiful finishes in the primary bath and large walkin in closet. This is a must see.
$342,000
300 Silvercrest Ln Jarrell, TX 76537
- Type:
- Single Family
- Sq.Ft.:
- 2,198
- Status:
- Active
- Beds:
- 4
- Lot size:
- 0.11 Acres
- Year built:
- 2021
- Baths:
- 3.00
- MLS#:
- 1487929
- Subdivision:
- Stonebridge Xing Un 1
ADDITIONAL INFORMATION
***New builder like incentives without the wait. Buy a home in as little as three weeks with interests rates in the high 5's through preferred lender.. See flyer in attachments for contact information.*** Located in the heart of Stoneridge Crossings, this 4 bed 2 bath 2,198sqft home is in model, move in ready condition. LGI Builders used their upgraded package through out on this open floor plan. Vinyl wood plank flooring throughout. Kitchen complete with upgraded stainless steel appliance package, granite countertops, deep sink and plenty of cabinets. Kitchen opens directly to the great room!!! Spacious primary bedroom with beautiful finishes in the primary bath and large walkin in closet. This is a must see.
- Type:
- Single Family
- Sq.Ft.:
- 1,413
- Status:
- Active
- Beds:
- 3
- Lot size:
- 0.14 Acres
- Year built:
- 2024
- Baths:
- 2.00
- MLS#:
- 7787316
- Subdivision:
- Sonterra
ADDITIONAL INFORMATION
NEW CONSTRUCTION BY CENTEX HOMES! AVAILABLE NOW! The Becket is a one-story plan with a spacious great room that opens to the dining area. This home features upgrades such as granite countertops, stainless steel appliances, and luxury vinyl plank flooring. This home is also on an oversized lot and comes with a refrigerator, washer/dryer, and blinds.
- Type:
- Single Family
- Sq.Ft.:
- 1,413
- Status:
- Active
- Beds:
- 3
- Lot size:
- 0.14 Acres
- Year built:
- 2024
- Baths:
- 2.00
- MLS#:
- 5453793
- Subdivision:
- Sonterra
ADDITIONAL INFORMATION
NEW CONSTRUCTION BY CENTEX HOMES! AVAILABLE NOW! The Becket is a one-story plan with a spacious great room that opens to the dining area. This home features upgrades such as granite countertops, stainless steel appliances, and luxury vinyl plank flooring. This home is on a larger-than-standard lot and includes a refrigerator, washer/dryer, and blinds.
- Type:
- Condo
- Sq.Ft.:
- 2,489
- Status:
- Active
- Beds:
- 4
- Lot size:
- 0.16 Acres
- Year built:
- 2019
- Baths:
- 4.00
- MLS#:
- 554089
ADDITIONAL INFORMATION
STUNNING HOUSE, conveniently located off county road 313, in the fast-growing City of Jarrell, this Rare corner beauty has everything you are looking for, four bedrooms. The primary bedroom, full bathroom and one half bathroom are on the main floor. Upstairs a large bonus room/game room area, perfect for a home entertainment room, three bedrooms and two full bathrooms. Covered patio, fenced yard, deck space and so much more. The home opens to a large, vinyl flooring entryway, and an open concept living, dining, and kitchen perfect for entertaining! An abundance of cabinetry, granite countertops, and stainless-steel appliances are a chef’s dream. The en-suite is large, and boasts of under mount double sinks, walk-in shower, bathtub and great closet-space. The fenced backyard is a perfect spot to enjoy the coming fall months under the covered patio, plus a huge oversized Deck for outdoor entertaining. As a part of Sonterra West, the amenities cannot be beaten! Community pools, covered splash pad, and clubhouse are included in HOA membership. Don’t miss out on this tremendous opportunity to make this property your home! Schedule your appointment today to see this great buy! Just minutes to Georgetown and Temple. NOTE: Buyer must assume solar panels loan.
- Type:
- Condo
- Sq.Ft.:
- 2,489
- Status:
- Active
- Beds:
- 4
- Lot size:
- 0.16 Acres
- Year built:
- 2019
- Baths:
- 4.00
- MLS#:
- 7504583
- Subdivision:
- Sonterra
ADDITIONAL INFORMATION
STUNNING HOUSE, conveniently located off county road 313, in the fast-growing City of Jarrell, this Rare corner beauty has everything you are looking for, four bedrooms. The primary bedroom, full bathroom and one half bathroom are on the main floor. Upstairs a large bonus room/game room area, perfect for a home entertainment room, three bedrooms and two full bathrooms. Covered patio, fenced yard, deck space and so much more. The home opens to a large, vinyl flooring entryway, and an open concept living, dining, and kitchen perfect for entertaining! An abundance of cabinetry, granite countertops, and stainless-steel appliances are a chef’s dream. The en-suite is large, and boasts of under mount double sinks, walk-in shower, bathtub and great closet-space. The fenced backyard is a perfect spot to enjoy the coming fall months under the covered patio, plus a huge oversized Deck for outdoor entertaining. As a part of Sonterra West, the amenities cannot be beaten! Community pools, covered splash pad, and clubhouse are included in HOA membership. Don’t miss out on this tremendous opportunity to make this property your home! Schedule your appointment today to see this great buy! Just minutes to Georgetown and Temple. NOTE: Buyer must assume solar panels loan.
$459,990
101 Cougar Hill Dr Jarrell, TX 76537
- Type:
- Single Family
- Sq.Ft.:
- 2,741
- Status:
- Active
- Beds:
- 5
- Lot size:
- 0.2 Acres
- Year built:
- 2024
- Baths:
- 3.00
- MLS#:
- 9351884
- Subdivision:
- Hunters Glen
ADDITIONAL INFORMATION
Two-Story Meyerson Floor Plan Featuring 5 Bedrooms & 3 Full Baths with Study & Game Room on a Corner Lot. Upgraded Kitchen with Large Island, Walk-In Closet in Primary Bedroom, Covered Patio. See Agent for Details on Finish Out. Available November.
- Type:
- Single Family
- Sq.Ft.:
- 2,545
- Status:
- Active
- Beds:
- 8
- Lot size:
- 0.15 Acres
- Year built:
- 2024
- Baths:
- 3.00
- MLS#:
- 2292172
- Subdivision:
- Hunters Glen
ADDITIONAL INFORMATION
Two-Story Majestic Floor Plan Featuring 4 Bedrooms 2.5 Full Baths, Study & Game Room. Upgraded Kitchen Large Island, Walk In Closet in Owner's Bedroom, Office Downstairs, First Master Planned Community in Jarrell, Covered Patio. See Agent for Details on Finish Out. Available November.
$1,150,000
801 E Cr 304 Rd Jarrell, TX 76537
- Type:
- Land
- Sq.Ft.:
- n/a
- Status:
- Active
- Beds:
- n/a
- Lot size:
- 10.4 Acres
- Baths:
- MLS#:
- 5193503
- Subdivision:
- Connell Survey
ADDITIONAL INFORMATION
Discover the perfect canvas for your next project with this expansive 10+ acre property located in the rapidly growing community of Jarrell, TX. Situated just east of Interstate 35, this land offers a prime location surrounded by future residential subdivisions, making it an ideal investment for residential development, commercial ventures, or a private estate. Key Features: Size: 10+ acres of flat, usable land. Location: Conveniently located just east of Interstate 35, offering easy access to major highways and nearby cities. Utilities: Water provided by Jarrell Schwertner Water Supply Corporation and electricity supplied by Bartlett Electric Cooperative, ensuring reliable utility services. Access: Enjoy a 60-foot frontage access to County Road 304, providing ease of entry and excellent visibility. Growth Potential: Positioned in an area poised for significant growth with surrounding future residential subdivisions, this property presents a valuable opportunity for long-term investment.
$249,990
225 The Bad Way Jarrell, TX 76537
- Type:
- Single Family
- Sq.Ft.:
- 1,440
- Status:
- Active
- Beds:
- 3
- Lot size:
- 0.1 Acres
- Year built:
- 2024
- Baths:
- 2.00
- MLS#:
- 8718421
- Subdivision:
- Eastwood
ADDITIONAL INFORMATION
This single-story home has a smart layout that includes an owner’s suite with a full bathroom and walk-in closet, plus two additional bedrooms share a bathroom accessed in the hallway. The open floorplan at the front of the home includes a comfortable living room, dining area and open kitchen with a convenient island.
$465,000
9631 Fm 1105 Jarrell, TX 76537
- Type:
- Single Family
- Sq.Ft.:
- 1,507
- Status:
- Active
- Beds:
- 3
- Lot size:
- 6.64 Acres
- Year built:
- 1930
- Baths:
- 2.00
- MLS#:
- 6219310
- Subdivision:
- Lewis, A.a. Sur.
ADDITIONAL INFORMATION
Charming Farmhouse Retreat on 6.64 Private Acres in Jarrell Escape to your own secluded sanctuary, just minutes from IH 35 and 130Toll, where modern comfort meets rustic charm. Nestled on 6.64 acres of pristine land, this beautifully updated white farmhouse offers the perfect blend of privacy and convenience. This home exudes classic farmhouse charm with modern upgrades that enhance both beauty and functionality. In 2017, the property received a new aerobic septic system, metal roof, subfloor, and double-pane windows. A year later, in 2018, a complete overhaul introduced new plumbing, wiring, spray foam insulation, Hardie siding, and Southern yellow pine flooring. The most recent addition in 2022 includes a spacious utility room, luxurious master bathroom, walk-in closet, and a serene porch. A new HVAC system, tankless water heater, and top-tier insulation (R-38 in the attic and R-19 in the walls) were also installed. The outdoors is equally impressive, offering an agricultural exemption for beekeeping and a variety of mature fruit trees. Enjoy harvesting from your very own 7 mature pecan trees (producing 40 gallons in 2021), 7 peach trees, 3 apple trees, 3 mulberry trees, 2 blackberry bushes, 1 fig tree, 1 pear tree, wild dewberries, and wild plums. The property also features chicken coops, perfect for those interested in sustainable, farm-to-table living. Experience unparalleled privacy and the joy of countryside living with the convenience of nearby city amenities. This Jarrell gem is a rare find—schedule your showing today and make it yours! ***agriculture exemption is subject to buyer transfer with county ***production of any/all trees is subject to change and not guaranteed ***spray foam is not in upstairs portion of home
$210,000
217 Moonstone Dr Jarrell, TX 76537
- Type:
- Single Family
- Sq.Ft.:
- 1,203
- Status:
- Active
- Beds:
- 3
- Lot size:
- 0.14 Acres
- Year built:
- 2007
- Baths:
- 2.00
- MLS#:
- 6643428
- Subdivision:
- Sonterra West Sec 8a Ph 01
ADDITIONAL INFORMATION
Great home in the heart of Jarrell located close to Jarrell ISD schools, Interstate 35, and the growth of Central Texas. This 3/2 features an open concept living and dining area, 3 spacious bedrooms, two well-appointed baths, and a great fenced back yard. Just minutes from the Sonterra Community pool and playground this home is great for those looking to be well entertained!
- Type:
- Single Family
- Sq.Ft.:
- 1,536
- Status:
- Active
- Beds:
- 3
- Lot size:
- 0.14 Acres
- Year built:
- 2019
- Baths:
- 2.00
- MLS#:
- 553409
ADDITIONAL INFORMATION
UPGRADES and solar! This very well maintained 3 bed 2 bath home has so much to offer, you wont find basic builder grade here! Throughout the home you'll find upgraded light fixtures and ceiling fans, lvp flooring in the main areas of the house, granite countertops and solar panels. The open floor plan is great for entertaining inside or out! The extended patio has plenty of room for conversation and grilling. Not to mention the storage building for all your seasonal decor! Solar panels will be paid and left! Schedule a showing today!
$331,995
313 Jake Dr Jarrell, TX 76537
- Type:
- Single Family
- Sq.Ft.:
- 1,673
- Status:
- Active
- Beds:
- 3
- Lot size:
- 0.19 Acres
- Year built:
- 2014
- Baths:
- 2.00
- MLS#:
- 4398587
- Subdivision:
- The Home Place
ADDITIONAL INFORMATION
This beautifully maintained home, built in 2014, offers a unique blend of comfort and style in a serene subdivision. With its fresh paint and pristine landscaping, it stands out from the rest. Enjoy the tranquil privacy of a fenced backyard that borders a cornfield, and make the most of the covered back porch and versatile storage shed/workshop, which includes lighting and AC when plugged into the home. Inside, the home features a thoughtful layout with wood and tile floors, a cozy fireplace, and modern amenities including a new water heater with booster, all-electric kitchen, and recessed lighting. Ceiling fans and mature trees add to the home's charm and functionality. The property also comes equipped with a security system ready for activation and gutters for added convenience. The foundation was reinforced with additional concrete and pillars in 2015, ensuring long-term stability. The quiet neighborhood and excellent school district—Jarrell ISD—make this an ideal choice for families seeking both comfort and peace. Call today to schedule a viewing or for more information; we'd be happy to assist! ***
$306,530
105 Willers Rd Jarrell, TX 76537
- Type:
- Single Family
- Sq.Ft.:
- 1,612
- Status:
- Active
- Beds:
- 4
- Lot size:
- 0.18 Acres
- Year built:
- 2024
- Baths:
- 2.00
- MLS#:
- 3688348
- Subdivision:
- Schwertner Ranch
ADDITIONAL INFORMATION
The Elgin is a single-story, 4-bedroom, 2-bathroom home featuring approximately 1,612 square feet of living space. The welcoming foyer leads to the open concept kitchen and living room. The kitchen includes a breakfast bar and corner pantry. The main bedroom, bedroom 1, features a sloped ceiling and attractive bathroom with a spacious walk-in closet. The standard covered patio is located off the family room. Additional finishes include granite countertops and stainless-steel appliances. You’ll enjoy added security in your new D.R. Horton home with our Home is Connected features. Using one central hub that talks to all the devices in your home, you can control the lights, thermostat and locks, all from your cellular device. With D.R. Horton's simple buying process and ten-year limited warranty, there's no reason to wait! (Prices, plans, dimensions, specifications, features, incentives, and availability are subject to change without notice obligation)
$288,470
522 Anconia Ct Jarrell, TX 76537
- Type:
- Single Family
- Sq.Ft.:
- 1,415
- Status:
- Active
- Beds:
- 3
- Lot size:
- 0.18 Acres
- Year built:
- 2024
- Baths:
- 2.00
- MLS#:
- 1978113
- Subdivision:
- Schwertner Ranch
ADDITIONAL INFORMATION
The Bellvue is a single-story, 3-bedroom, 2-bathroom home featuring approximately 1,415 square feet of living space. The foyer opens into the spacious family room, and open-concept kitchen and dining room. The kitchen includes a perfect island for entertaining and corner pantry. The main bedroom, bedroom 1, is perfectly sized and features an attractive bathroom with a spacious walk-in closet. Additional finishes include granite countertops and stainless-steel appliances. You’ll enjoy added security in your new D.R. Horton home with our Home is Connected features. Using one central hub that talks to all the devices in your home, you can control the lights, thermostat, and locks, all from your cellular device. With D.R. Horton's simple buying process and ten-year limited warranty, there's no reason to wait! (Prices, plans, dimensions, specifications, features, incentives, and availability are subject to change without notice obligation)
$1,340,000
576 Town Center Loop Jarrell, TX 76537
- Type:
- General Commercial
- Sq.Ft.:
- n/a
- Status:
- Active
- Beds:
- n/a
- Lot size:
- 2.63 Acres
- Baths:
- MLS#:
- 4174830
ADDITIONAL INFORMATION
2.6320 acres with IH 35 frontage, all utilities on site, and commercial zoning.
$255,000
245 Rainey Dr Jarrell, TX 76537
- Type:
- Single Family
- Sq.Ft.:
- 1,896
- Status:
- Active
- Beds:
- 3
- Lot size:
- 0.13 Acres
- Year built:
- 2019
- Baths:
- 3.00
- MLS#:
- 2986480
- Subdivision:
- Sonterra West
ADDITIONAL INFORMATION
3.6% loan is assumable or home is also USDA qualified area. Friendly neighborhood, great amenities (double skate park, 2 splash pads, soccer field, playscape, swings, 2 pools, party room), well priced and like new. Each bedroom is oversized with large walk-in closets. Kitchen opens to the dining room and living room and is well designed for entertaining. "Brick" in living room is styrofoam peel-and-stick which can be easily removed but makes soft walls for rambunctious family members. Back yard has an extended patio and several fruit-bearing trees including peach, pomegranate, and figs. Easy access to the neighborhood park, playground and pool as well as a short trip to 35. Restaurants are close-by, as well as doctors, dentists and shopping. Jarrell is a close-knit, warm and inviting community and this area of Sonterra exemplifies it. Pet-free home. Solar Panels are owned but not paid off. Further details upon request.

Listings courtesy of ACTRIS MLS as distributed by MLS GRID, based on information submitted to the MLS GRID as of {{last updated}}.. All data is obtained from various sources and may not have been verified by broker or MLS GRID. Supplied Open House Information is subject to change without notice. All information should be independently reviewed and verified for accuracy. Properties may or may not be listed by the office/agent presenting the information. The Digital Millennium Copyright Act of 1998, 17 U.S.C. § 512 (the “DMCA”) provides recourse for copyright owners who believe that material appearing on the Internet infringes their rights under U.S. copyright law. If you believe in good faith that any content or material made available in connection with our website or services infringes your copyright, you (or your agent) may send us a notice requesting that the content or material be removed, or access to it blocked. Notices must be sent in writing by email to [email protected]. The DMCA requires that your notice of alleged copyright infringement include the following information: (1) description of the copyrighted work that is the subject of claimed infringement; (2) description of the alleged infringing content and information sufficient to permit us to locate the content; (3) contact information for you, including your address, telephone number and email address; (4) a statement by you that you have a good faith belief that the content in the manner complained of is not authorized by the copyright owner, or its agent, or by the operation of any law; (5) a statement by you, signed under penalty of perjury, that the information in the notification is accurate and that you have the authority to enforce the copyrights that are claimed to be infringed; and (6) a physical or electronic signature of the copyright owner or a person authorized to act on the copyright owner’s behalf. Failure to include all of the above information may result in the delay of the processing of your complaint.
 |
| This information is provided by the Central Texas Multiple Listing Service, Inc., and is deemed to be reliable but is not guaranteed. IDX information is provided exclusively for consumers’ personal, non-commercial use, that it may not be used for any purpose other than to identify prospective properties consumers may be interested in purchasing. Copyright 2024 Four Rivers Association of Realtors/Central Texas MLS. All rights reserved. |
Jarrell Real Estate
The median home value in Jarrell, TX is $245,000. This is lower than the county median home value of $439,400. The national median home value is $338,100. The average price of homes sold in Jarrell, TX is $245,000. Approximately 78.99% of Jarrell homes are owned, compared to 14.6% rented, while 6.41% are vacant. Jarrell real estate listings include condos, townhomes, and single family homes for sale. Commercial properties are also available. If you see a property you’re interested in, contact a Jarrell real estate agent to arrange a tour today!
Jarrell, Texas has a population of 1,924. Jarrell is less family-centric than the surrounding county with 37.48% of the households containing married families with children. The county average for households married with children is 41.39%.
The median household income in Jarrell, Texas is $89,712. The median household income for the surrounding county is $94,705 compared to the national median of $69,021. The median age of people living in Jarrell is 37.8 years.
Jarrell Weather
The average high temperature in July is 95 degrees, with an average low temperature in January of 35.6 degrees. The average rainfall is approximately 35.4 inches per year, with 0.4 inches of snow per year.


