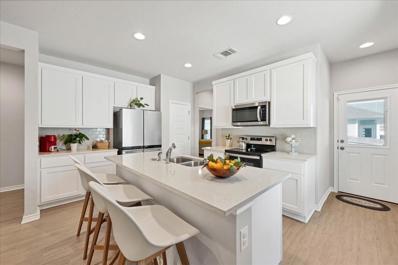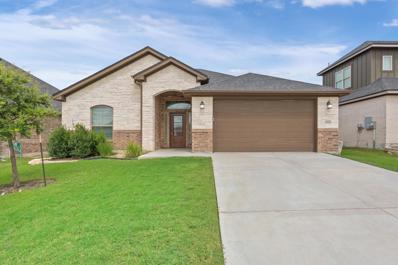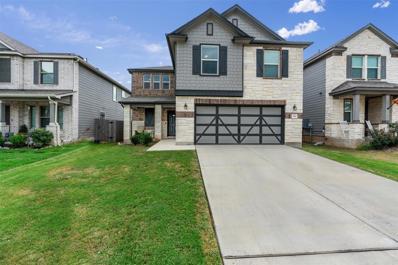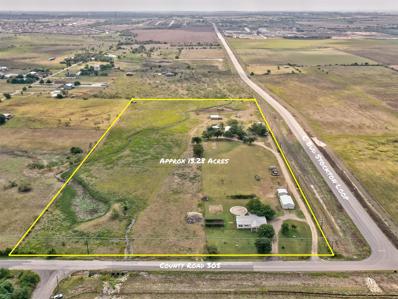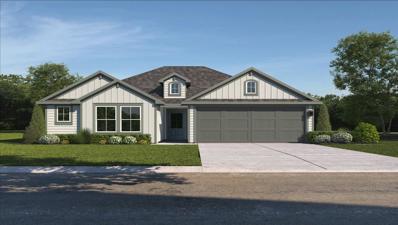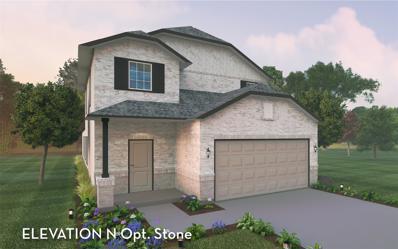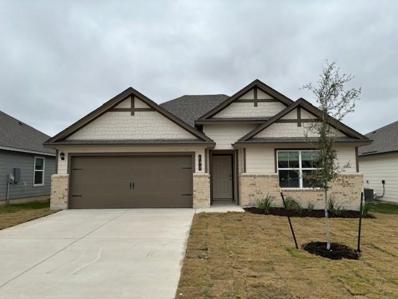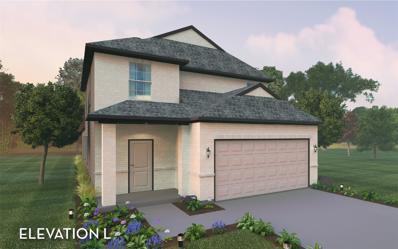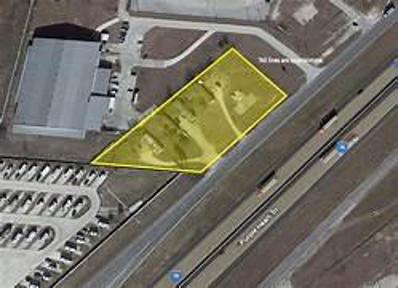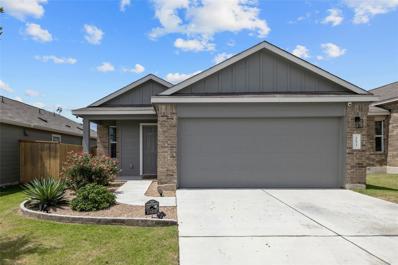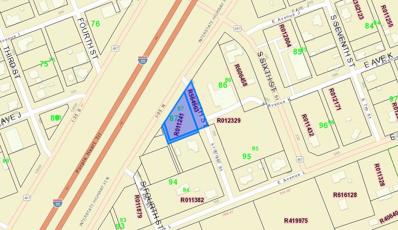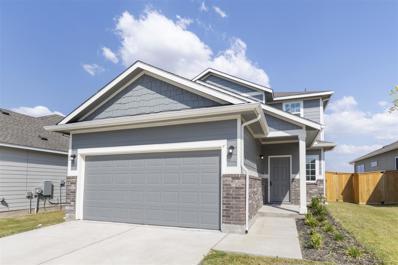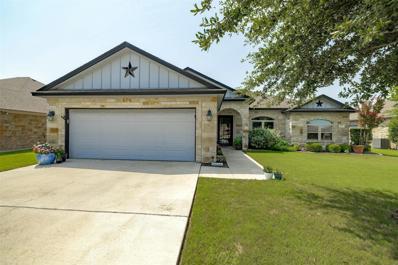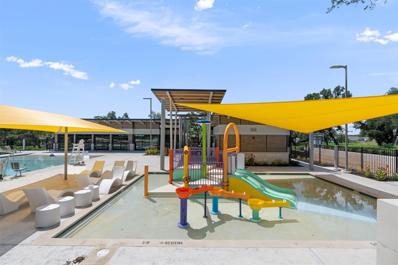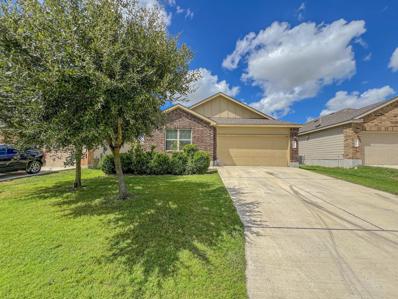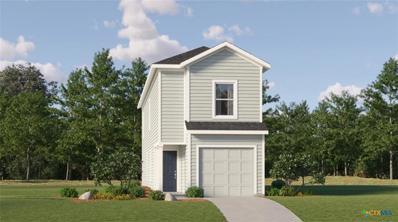Jarrell TX Homes for Rent
- Type:
- Single Family
- Sq.Ft.:
- 1,606
- Status:
- Active
- Beds:
- 4
- Lot size:
- 0.1 Acres
- Year built:
- 2021
- Baths:
- 2.00
- MLS#:
- 7687778
- Subdivision:
- Sonterra
ADDITIONAL INFORMATION
This charming 4-bedroom home has a bright, clean design with windows that allow sunlight to flow into the kitchen and living area. White quartz countertops and neutral tile flooring make this a clean slate for your own style. The home includes security system, sprinklers, custom metal (removable) accessibility ramp, landscaping with 3 crape myrtles already planted out back. New Cool Water Community Center is close and includes playground and pool.
$339,900
153 Citation Dr Jarrell, TX 76537
- Type:
- Single Family
- Sq.Ft.:
- 2,026
- Status:
- Active
- Beds:
- 4
- Lot size:
- 0.14 Acres
- Year built:
- 2019
- Baths:
- 2.00
- MLS#:
- 1611543
- Subdivision:
- Calumet Sub Ph I
ADDITIONAL INFORMATION
Over 2000 sf in this open floor plan 4 bedroom home. Wonderful home to entertain and be proud of. Chef's kitchen with a center island. Spacious primary bedroom with a walk-in closetand bath. Relax on the covered pation in your private fenced yard.No "sight unseen" offers, please!!
- Type:
- Condo
- Sq.Ft.:
- 2,360
- Status:
- Active
- Beds:
- 3
- Lot size:
- 0.11 Acres
- Year built:
- 2019
- Baths:
- 3.00
- MLS#:
- 7287140
- Subdivision:
- Sonterra 2 Condos
ADDITIONAL INFORMATION
Lovely freestanding “condo” nestled in the charming master planned community of Sonterra West in the thriving city of Jarrell ~ Fabulous corner lot location with no adjoining neighbors ~ This beautiful home offers spacious living areas, thoughtful design, and an abundance of natural light, creating an inviting atmosphere for family gatherings or quiet evenings at home ~ The gourmet kitchen features stainless steel appliances, gleaming granite counters and large island/breakfast bar for additional seating or serving buffet style ~ Study/home office located on the main level with additional storage that can be used for additional pantry space ~ Head upstairs to enjoy game/movie night with friends and family in your spacious bonus room ~ Generous sized primary suite includes a full bath with dual vanity, soaking garden tub/shower and 2 walk-in closets ~ Two additional bedrooms and another full bath are located on the second floor ~ Step onto your covered back patio to enjoy your morning coffee or entertain friends with summer barbecues ~ Fully fenced backyard ~ Fabulous community amenities including community pool, park, dog park and playground ~ Great location approximately 40 miles from downtown Austin ~ With easy access to I-35, you'll enjoy the convenience of being just minutes from Austin while still embracing the quiet charm of Jarrell ~ This home is a blend of modern comfort and small-town charm
- Type:
- Single Family
- Sq.Ft.:
- 1,846
- Status:
- Active
- Beds:
- 3
- Lot size:
- 0.12 Acres
- Year built:
- 2020
- Baths:
- 3.00
- MLS#:
- 5684594
- Subdivision:
- Bailey Park Ph 4
ADDITIONAL INFORMATION
Welcome to your dream home in the rapidly growing community of Jarrell, TX! This pristine, two-story residence offers the perfect blend of modern design and cozy comfort, making it ideal for families and professionals alike. Nestled in a cul-de-sac, this home exudes curb appeal with its fresh, like-new appearance, showcasing meticulous care and attention to detail. Step inside to discover a bright, airy living space that seamlessly flows into the heart of the home. The well-appointed kitchen is a chef's delight, featuring sleek countertops, ample cabinetry, and the open-concept living and dining areas provide a welcoming environment for both everyday living and entertaining. The spacious primary suite is a true retreat, complete with a walk-in closet and a luxurious en-suite bathroom. Two additional bedrooms offer ample space for family, guests, or a home office. A versatile game room on the upper level provides the perfect spot for movie nights, a playroom, or a cozy reading nook. The backyard is a hidden gem, thoughtfully designed by the owners to create an inviting outdoor oasis. Imagine gathering around a firepit discussing those college football games with your friends and also when the cooler Texas evenings roll in - with plenty of space for seating and outdoor activities, this backyard is perfect for relaxing, entertaining, and making memories. Located just 45 minutes from the vibrant city of Austin, this home offers the perfect balance of small-town charm and big-city convenience. Enjoy the benefits of living in a community that's on the rise, with new amenities, schools, and shopping options just around the corner. Don’t miss your chance to own this stunning property in Jarrell—schedule your private tour today!
$329,000
525 Seabiscuit Dr Jarrell, TX 76537
- Type:
- Single Family
- Sq.Ft.:
- 1,601
- Status:
- Active
- Beds:
- 4
- Lot size:
- 0.15 Acres
- Year built:
- 2020
- Baths:
- 2.00
- MLS#:
- 6282065
- Subdivision:
- Calumet
ADDITIONAL INFORMATION
**NEW** Seller will contribute to the buyers closing costs! Carothers Custom Built Home. Many upgrades throughout to include full gutters, oversized garage, lush landscaping. This home has an East facing back yard with covered patio and sprinkler system. Inside you will find crown molding, ceramic tile floors, custom cabinets with hardware. Granite counters and ceramic tile backsplash. This home has extensive cabinets, Under cabinet lighting, Pantry, Blinds, Tray ceilings with crown molding, dual vanities, custom plumbing hardware, huge walk in closet.
$305,000
720 Bailey Park Dr Jarrell, TX 76537
- Type:
- Single Family
- Sq.Ft.:
- 2,042
- Status:
- Active
- Beds:
- 4
- Lot size:
- 0.12 Acres
- Year built:
- 2020
- Baths:
- 3.00
- MLS#:
- 2221468
- Subdivision:
- Bailey Park Ph 1
ADDITIONAL INFORMATION
Welcome to 720 Bailey Dr., Jarrell, Texas! This stunning KB two-story home, built in 2020, offers 4 bedrooms, 2.5 baths, a spacious living room, and a versatile loft, all within 2,042 square feet of well-designed living space. As you approach, you’ll be drawn in by the beautiful exterior, featuring a mix of brick and stone, along with a welcoming covered front porch. Head inside, where you’re greeted by a spacious foyer that leads into the heart of the home. The gourmet kitchen boasts sleek stone countertops, espresso cabinets, a built-in oven, microwave, electric cooktop, and convenient pull-out drawers. A large pantry provides ample storage. The open layout seamlessly connects the kitchen to the dining and living areas, making it perfect for entertaining. Picture yourself preparing meals while staying connected with guests or catching up on your favorite shows from the main living area. On the first floor, a convenient half bath ensures guest spaces remain separate from the private areas of the home. Upstairs, a cozy loft and all four bedrooms await. The primary suite is generously sized, with room for a sitting area, and the en-suite bathroom features a double vanity, a large shower, and a walk-in closet. The three secondary bedrooms are equally well-sized, while the secondary bathroom includes a large vanity and a tub/shower combo. Outside, enjoy a large backyard perfect for relaxation or play. The community features excellent amenities, including a pool, park, skate park, and walking trails, ideal for an active lifestyle and just a short walk down the street. Don't miss out on the chance to call this beautiful property home!
$2,267,000
2295 County Road 305 Jarrell, TX 76537
- Type:
- Other
- Sq.Ft.:
- 10
- Status:
- Active
- Beds:
- n/a
- Lot size:
- 13.28 Acres
- Year built:
- 1999
- Baths:
- MLS#:
- 6863376
ADDITIONAL INFORMATION
**Prime Corner Lot for Neighborhood Commercial Strip Center** Welcome to this exceptional corner lot, located in a highly sought-after area, offering tremendous potential for a neighborhood commercial strip center. Situated in a prime location, this lot offers excellent visibility and accessibility. Lot Features: 1. **Size and Configuration:** This expansive corner lot boasts ample space. 2. **High Visibility:** The site offers excellent signage opportunities, ensuring that any commercial establishment will attract attention. 3. **Accessible Location:** Conveniently located in close proximity to residential areas, schools, and other local amenities, this lot presents an attractive proposition for potential customers. The ease of access and strategic positioning will undoubtedly contribute to the success of any commercial venture. 4. **Utilities:** Essential utilities, including water, electricity, and sewer connections, are available nearby, facilitating an efficient and cost-effective construction process. 5. **Future Rezoning Potential:** While currently zoned as agricultural, the lot holds immense potential for rezoning to accommodate a neighborhood commercial strip center. Interested parties can explore the possibilities of rezoning with the local authorities to unlock the property's true commercial value. 6. **Surrounding Development:** The area surrounding the lot has experienced significant growth and development in recent years. This upward trend in population and commercial activity offers a solid foundation for it's success. Don't miss out on this exceptional opportunity to acquire a large corner lot for a neighborhood strip center. This property offers the perfect canvas to bring your vision to life. Contact us today to receive further information on this remarkable real estate opportunity. Don't let the 100 YR Floodplain scare you, a good Engineer can work this into his drainage plan. M/H and solar panels do not convey. (2) Water Wells & Mineral Rights.
$285,470
136 Walk Way Jarrell, TX 76537
- Type:
- Single Family
- Sq.Ft.:
- 1,415
- Status:
- Active
- Beds:
- 3
- Lot size:
- 0.13 Acres
- Year built:
- 2024
- Baths:
- 2.00
- MLS#:
- 9772750
- Subdivision:
- Eastern Wells
ADDITIONAL INFORMATION
The Bellvue is a single-story, 3-bedroom, 2-bathroom home featuring approximately 1,415 square feet of living space. The foyer opens into the spacious family room, and open-concept kitchen and dining room. The kitchen includes a perfect island for entertaining and corner pantry. The main bedroom, bedroom 1, is perfectly sized and features an attractive bathroom with dual vanities and spacious walk-in closet. Additional finishes include granite countertops and stainless-steel appliances. You’ll enjoy added security in your new D.R. Horton home with our Home is Connected features. Using one central hub that talks to all the devices in your home, you can control the lights, thermostat, and locks, all from your cellular device. With D.R. Horton's simple buying process and ten-year limited warranty, there's no reason to wait! (Prices, plans, dimensions, specifications, features, incentives, and availability are subject to change without notice obligation)
$308,530
112 Watch Hl Jarrell, TX 76537
- Type:
- Single Family
- Sq.Ft.:
- 1,665
- Status:
- Active
- Beds:
- 4
- Lot size:
- 0.13 Acres
- Year built:
- 2024
- Baths:
- 2.00
- MLS#:
- 6032127
- Subdivision:
- Eastern Wells
ADDITIONAL INFORMATION
The Fargo is a single-story, 4-bedroom, 2-bathroom home featuring approximately 1,665 square feet of living space. The long foyer leads to the open concept kitchen and breakfast area. The kitchen includes a breakfast bar and corner pantry and opens to the spacious family room. The main bedroom, bedroom 1, features a sloped ceiling and attractive bathroom with dual vanities and spacious walk-in closet. The standard covered patio is located off the breakfast area. Additional finishes include granite countertops and stainless-steel appliances. You’ll enjoy added security in your new D.R. Horton home with our Home is Connected features. Using one central hub that talks to all the devices in your home, you can control the lights, thermostat and locks, all from your cellular device. With D.R. Horton's simple buying process and ten-year limited warranty, there's no reason to wait! (Prices, plans, dimensions, specifications, features, incentives, and availability are subject to change without notice obligation)
- Type:
- Single Family
- Sq.Ft.:
- 2,334
- Status:
- Active
- Beds:
- 4
- Lot size:
- 0.12 Acres
- Year built:
- 2024
- Baths:
- 3.00
- MLS#:
- 8085079
- Subdivision:
- Cool Water
ADDITIONAL INFORMATION
The reasonable Hickory plan features four bedrooms, two-and-a-half bathrooms & a game room!
- Type:
- Single Family
- Sq.Ft.:
- 2,421
- Status:
- Active
- Beds:
- 4
- Lot size:
- 0.12 Acres
- Year built:
- 2017
- Baths:
- 4.00
- MLS#:
- 6965591
- Subdivision:
- Sonterra I Condos
ADDITIONAL INFORMATION
Welcome Home!! This floor plan is amazing! Wide open for entertaining, and ready for you to move right in! 4 Bedrooms and 3 FULL Bathrooms Plus a Powder bath! This Cozy living features an amazing fireplace Wall with shiplap and stained wood shelving. The dining area is large enough to seat at least 8 plus a buffet/or china hutch. Huge Kitchen with tons of cabinetry and counter space. Wait till you see the custom Walk In Pantry!! Primary bedroom on the main level with custom barn door to the large bathroom and HUGE walk in closet. Up the stairs you'll find a massive Game Room. Three spacious bedrooms down the hall. Two of the bedrooms share a FULL bathroom, a second FULL bath serves the third bedroom and entertainment space! The private backyard is ready for your garden, or a trellis that is ready to grow your flowers! Come make this your home!
$319,240
132 Walk Way Jarrell, TX 76537
- Type:
- Single Family
- Sq.Ft.:
- 1,796
- Status:
- Active
- Beds:
- 4
- Lot size:
- 0.13 Acres
- Year built:
- 2024
- Baths:
- 2.00
- MLS#:
- 5006445
- Subdivision:
- Eastern Wells
ADDITIONAL INFORMATION
The Texas Cali is a single-story, 4-bedroom, 2-bathroom home that features approximately 1,796 square feet of living space. The long foyer with an entry coat closet leads to the open concept kitchen, family room and breakfast area. The kitchen includes a breakfast bar and perfect sized corner pantry. The main bedroom, bedroom 1, features a sloped ceiling and attractive bathroom with dual vanities and spacious walk-in closet. The standard covered patio is located off the breakfast area. Additional finishes include granite countertops and stainless-steel appliances. You’ll enjoy added security in your new D.R. Horton home with our Home is Connected features. Using one central hub that talks to all the devices in your home, you can control the lights, thermostat and locks, all from your cellular device. With D.R. Horton's simple buying process and ten-year limited warranty, there's no reason to wait! (Prices, plans, dimensions, specifications, features, incentives, and availability are subject to change without notice obligation)
- Type:
- Single Family
- Sq.Ft.:
- 2,334
- Status:
- Active
- Beds:
- 4
- Lot size:
- 0.12 Acres
- Year built:
- 2024
- Baths:
- 3.00
- MLS#:
- 6480024
- Subdivision:
- Cool Water
ADDITIONAL INFORMATION
The reasonable Hickory plan features four bedrooms, two-and-a-half bathrooms & a game room!
$1,300,000
13615 Ih 35 Jarrell, TX 76537
- Type:
- General Commercial
- Sq.Ft.:
- 87,120
- Status:
- Active
- Beds:
- n/a
- Lot size:
- 2 Acres
- Baths:
- MLS#:
- 2471930
ADDITIONAL INFORMATION
Investment Opportunity on IH 35 in Jarrell offering about 400' +/- road frontage on I35 Service Road. Currently a Mobil Home Park with City Water & Sewer. Billboard/sign income. This is a 2 acre +/- tract of land offering many Investment Opportunities. Located next door to Valley View RV Park.
$249,000
101 Druse Ln Jarrell, TX 76537
- Type:
- Single Family
- Sq.Ft.:
- 1,963
- Status:
- Active
- Beds:
- 3
- Lot size:
- 0.18 Acres
- Year built:
- 2014
- Baths:
- 3.00
- MLS#:
- 3632224
- Subdivision:
- Sonterra West Sec 07-a Ph 01 A
ADDITIONAL INFORMATION
3 bedroom 2.5 bath home in the Sonterra subdivision located in Jarrell Tx. Great location in a rapidly growing area, 15 minutes to Costco and Wolf Ranch shopping in Georgetown Tx.
- Type:
- Single Family
- Sq.Ft.:
- 1,222
- Status:
- Active
- Beds:
- 3
- Lot size:
- 0.12 Acres
- Year built:
- 2021
- Baths:
- 2.00
- MLS#:
- 8757593
- Subdivision:
- Eastwood
ADDITIONAL INFORMATION
This smart home is located in the Eastwood community of Jarrell. The home has a welcoming vibe with a blend of modern design and comfortable living. It offers an open floor plan with a dining area and breakfast bar open to the spacious living area, making it a great space for both, relaxing and entertaining. The community offers a variety of amenities ranging from a community pool to parks and play areas. Jarrell has a small town charm with modern day conveniences, such as restaurants and shopping. With easy access to major highways, commuting is made easy for those who work in the greater Austin area, but prefer suburban lifestyle living.
- Type:
- Land
- Sq.Ft.:
- n/a
- Status:
- Active
- Beds:
- n/a
- Lot size:
- 0.66 Acres
- Baths:
- MLS#:
- 8211325
- Subdivision:
- Jarrell Town
ADDITIONAL INFORMATION
Commercial lot fronting on I-35. Fully platted lot, Zoned C2 with Conditional permit for Auto Sales. All utilities to site. Access to I-35 frontage and City street on back side of lot. Great visibility and easy access to highway. The conceptual plan shows the ability to have a 5,000 s/f multi tenant office building and a small office building for the car dealership. Owner Financing Available
- Type:
- Single Family
- Sq.Ft.:
- 2,055
- Status:
- Active
- Beds:
- 3
- Lot size:
- 0.11 Acres
- Year built:
- 2023
- Baths:
- 3.00
- MLS#:
- 5105029
- Subdivision:
- Sonterra
ADDITIONAL INFORMATION
MLS# 5105029 - Built by Pacesetter Homes - Ready Now! ~ Come check out this stunning home! 3 bedrooms, 2.5 bathrooms, with a large kitchen with several cabinets for storage. It has a covered patio, perfect to enjoy the evenings outside! This home is perfect for the buyer who needs extra storage space, love bright sunny interiors and wants a cozy feeling. Come see it in person!!
$399,777
212 Derek Ln Jarrell, TX 76537
- Type:
- Single Family
- Sq.Ft.:
- 2,201
- Status:
- Active
- Beds:
- 3
- Lot size:
- 0.19 Acres
- Year built:
- 2013
- Baths:
- 2.00
- MLS#:
- 6939342
- Subdivision:
- Home Place
ADDITIONAL INFORMATION
Welcome Home! This charming single-story residence is the perfect blend of comfort and style, offering 3 spacious bedrooms, 2 well-appointed bathrooms, and a private study that’s ideal for a home office or formal living space. The open floor plan is flooded with natural light, thanks to the large, stunning windows that highlight the beauty of this home. Gather in the inviting living room, where a beautiful stone fireplace serves as the heart of the home, framed by elegant crown molding that adds a touch of sophistication. The kitchen is a chef’s delight, featuring granite countertops, a custom backsplash, and abundant cabinet space, making meal prep a joy. Retreat to the serene primary suite, where inset ceilings and large windows create a tranquil escape. The en-suite bathroom offers a spa-like experience with a double vanity, a luxurious garden tub, and a separate shower, perfect for unwinding after a long day. Practicality meets convenience in the huge laundry room, equipped with a sink, ample cabinets, and room for an additional fridge or freezer. Step outside to your own private oasis—a super cute backyard with a covered patio, custom landscaping, and garden boxes ready for entertaining. This home isn’t just a place to live; it’s a place to love. Come and see for yourself—you won’t want to leave!
$289,000
124 Rooster Way Jarrell, TX 76537
- Type:
- Single Family
- Sq.Ft.:
- 1,635
- Status:
- Active
- Beds:
- 4
- Lot size:
- 0.12 Acres
- Year built:
- 2021
- Baths:
- 2.00
- MLS#:
- 3262816
- Subdivision:
- Cool Water
ADDITIONAL INFORMATION
Don't forget to view the video and Matter port Walk through Welcome to your dream home in the rapidly growing Cool Water subdivision! This stunning single-story gem offers the perfect blend of modern convenience and community charm. With its prime location just 10 minutes from Georgetown and 30 minutes from vibrant Austin, you'll enjoy both tranquility and easy access to city amenities. Step inside to discover an open-concept floor plan designed for comfortable living and effortless entertaining. The spacious living areas are enhanced by sleek granite countertops, large open breakfast bar and stainless steel appliances and a great dining area. Each of the four generously-sized bedrooms provides ample space for relaxation and personalization. The Cool Water community center is the heart of this community friendly neighborhood, boasting an array of impressive features. Dive into the two sparkling pools, let the kids have a blast at the splash pads, or explore the large playscape. Don't forget the ever growing popular pickle bar courts. Active individuals will appreciate the soccer field, skateboard pump tracks, and BMX course, while scenic crushed granite trails offer a perfect setting for leisurely walks or bike rides. In addition to this incredible home, you’ll benefit from attractive lender incentives, making your move even easier. Don’t miss this opportunity to be part of a thriving community with top-notch amenities and a welcoming atmosphere. Come see why Cool Water in Jarrell is the place to be!
- Type:
- Single Family
- Sq.Ft.:
- 1,200
- Status:
- Active
- Beds:
- 3
- Lot size:
- 0.11 Acres
- Year built:
- 2024
- Baths:
- 2.00
- MLS#:
- 4413779
- Subdivision:
- Sonterra-eastwood
ADDITIONAL INFORMATION
This one-story home is the ideal space for couples or families looking to create new memories. Enjoy cooking on granite countertops while using brand new stainless steel appliances. The Atlantis includes an open concept kitchen and a patio that's perfect for entertaining.
$287,500
440 Druse Ln Jarrell, TX 76537
- Type:
- Single Family
- Sq.Ft.:
- 2,020
- Status:
- Active
- Beds:
- 3
- Lot size:
- 0.13 Acres
- Year built:
- 2017
- Baths:
- 2.00
- MLS#:
- 1274615
- Subdivision:
- J204407g - Sonterra (multiple Builders)
ADDITIONAL INFORMATION
Great single-owner home in Sonterra! Backs to a private pasture for country views. Spacious layout with a large living area and designated office space. The living room has exposed/stained slab flooring, easily changed for your personal taste. Kitchen features all appliances (black) and a window over the sink to enjoy the view. Washer and dryer also convey with the sale. A designated dining area keeps the living space uncluttered. Split bedrooms with the primary suite on one side and the secondary bedrooms and guest bath on the other side. Mature Oak trees and quiet neighbors. Priced to sell - come take a look today!
$334,490
312 Lt Rusty Dr Jarrell, TX 76537
- Type:
- Single Family
- Sq.Ft.:
- 2,334
- Status:
- Active
- Beds:
- 4
- Lot size:
- 0.1 Acres
- Year built:
- 2024
- Baths:
- 3.00
- MLS#:
- 4421750
- Subdivision:
- Sonterra
ADDITIONAL INFORMATION
The reasonable Hickory plan features four bedrooms, two-and-a-half bathrooms & a game room!
- Type:
- Single Family
- Sq.Ft.:
- 1,535
- Status:
- Active
- Beds:
- 4
- Lot size:
- 0.1 Acres
- Year built:
- 2024
- Baths:
- 3.00
- MLS#:
- 555057
ADDITIONAL INFORMATION
Upon entry of this new two-story home is a well-equipped kitchen, dining area and living room arranged in a desirable open floorplan that promotes seamless transitions between spaces. The second level showcases all four bedrooms to provide restful retreats, including the owner’s suite with an adjoining bathroom and walk-in closet. Completing the home is a practical garage for storage space.
$299,000
409 Cosmos Ln Jarrell, TX 76537
- Type:
- Single Family
- Sq.Ft.:
- 1,950
- Status:
- Active
- Beds:
- 3
- Lot size:
- 0.15 Acres
- Year built:
- 2019
- Baths:
- 2.00
- MLS#:
- 9666256
- Subdivision:
- Sonterra
ADDITIONAL INFORMATION
Come check out this beautifully well-kept home in Sonterra! This home features a wide open floor plan with vinyl flooring throughout the main areas. Multiple light fixtures in the kitchen, hall, and dining room have been updated. Enjoy cooking in this large kitchen with tons of cabinet space and a huge island! The large master bedroom has been updated with a reclaimed wood wall and ceiling fan. The master bathroom has a double vanity and a large walk-in closet. Relax in the stunning backyard with a mature weeping willow, a covered back porch with deck extension, and an additional sitting area with a pergola and fire pit! Extras bonuses include an extra 5 foot on the garage, water softener, and filtration system! Don't forget about the neighborhood pool, park, and splash pad!

Listings courtesy of ACTRIS MLS as distributed by MLS GRID, based on information submitted to the MLS GRID as of {{last updated}}.. All data is obtained from various sources and may not have been verified by broker or MLS GRID. Supplied Open House Information is subject to change without notice. All information should be independently reviewed and verified for accuracy. Properties may or may not be listed by the office/agent presenting the information. The Digital Millennium Copyright Act of 1998, 17 U.S.C. § 512 (the “DMCA”) provides recourse for copyright owners who believe that material appearing on the Internet infringes their rights under U.S. copyright law. If you believe in good faith that any content or material made available in connection with our website or services infringes your copyright, you (or your agent) may send us a notice requesting that the content or material be removed, or access to it blocked. Notices must be sent in writing by email to [email protected]. The DMCA requires that your notice of alleged copyright infringement include the following information: (1) description of the copyrighted work that is the subject of claimed infringement; (2) description of the alleged infringing content and information sufficient to permit us to locate the content; (3) contact information for you, including your address, telephone number and email address; (4) a statement by you that you have a good faith belief that the content in the manner complained of is not authorized by the copyright owner, or its agent, or by the operation of any law; (5) a statement by you, signed under penalty of perjury, that the information in the notification is accurate and that you have the authority to enforce the copyrights that are claimed to be infringed; and (6) a physical or electronic signature of the copyright owner or a person authorized to act on the copyright owner’s behalf. Failure to include all of the above information may result in the delay of the processing of your complaint.
 |
| This information is provided by the Central Texas Multiple Listing Service, Inc., and is deemed to be reliable but is not guaranteed. IDX information is provided exclusively for consumers’ personal, non-commercial use, that it may not be used for any purpose other than to identify prospective properties consumers may be interested in purchasing. Copyright 2024 Four Rivers Association of Realtors/Central Texas MLS. All rights reserved. |
Jarrell Real Estate
The median home value in Jarrell, TX is $245,000. This is lower than the county median home value of $439,400. The national median home value is $338,100. The average price of homes sold in Jarrell, TX is $245,000. Approximately 78.99% of Jarrell homes are owned, compared to 14.6% rented, while 6.41% are vacant. Jarrell real estate listings include condos, townhomes, and single family homes for sale. Commercial properties are also available. If you see a property you’re interested in, contact a Jarrell real estate agent to arrange a tour today!
Jarrell, Texas has a population of 1,924. Jarrell is less family-centric than the surrounding county with 37.48% of the households containing married families with children. The county average for households married with children is 41.39%.
The median household income in Jarrell, Texas is $89,712. The median household income for the surrounding county is $94,705 compared to the national median of $69,021. The median age of people living in Jarrell is 37.8 years.
Jarrell Weather
The average high temperature in July is 95 degrees, with an average low temperature in January of 35.6 degrees. The average rainfall is approximately 35.4 inches per year, with 0.4 inches of snow per year.
