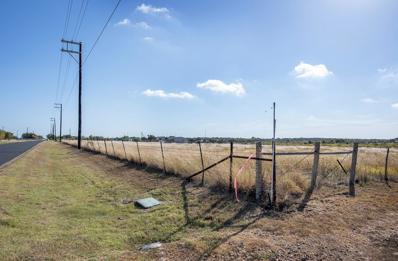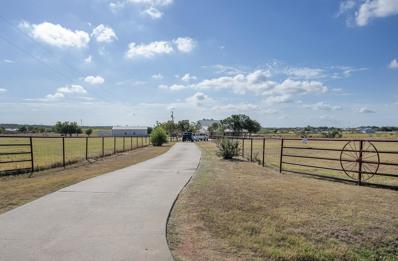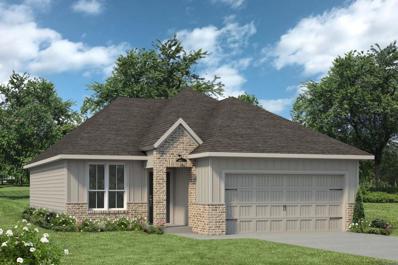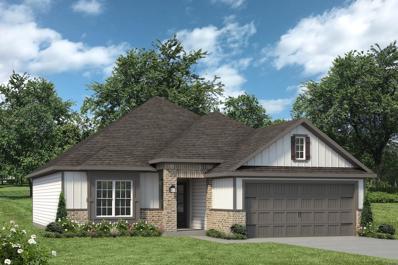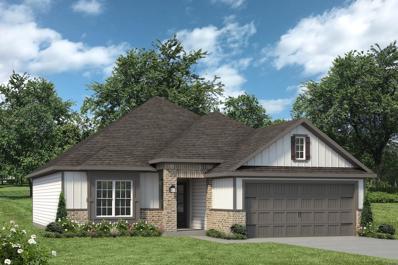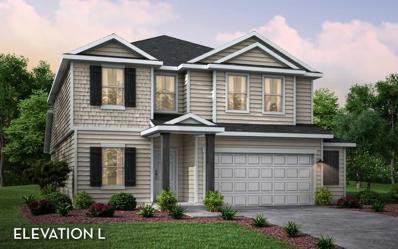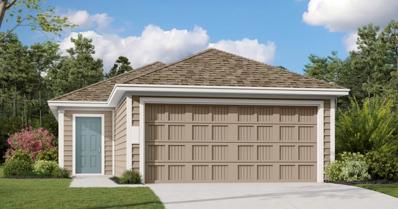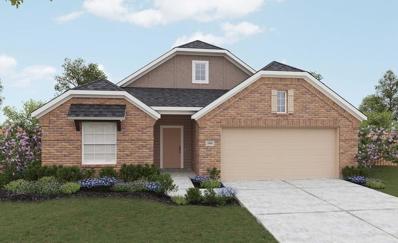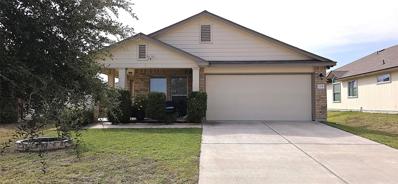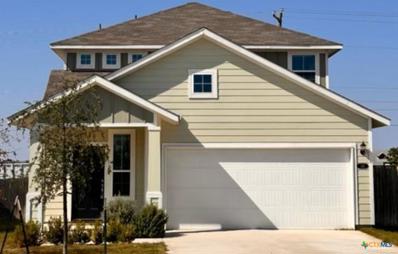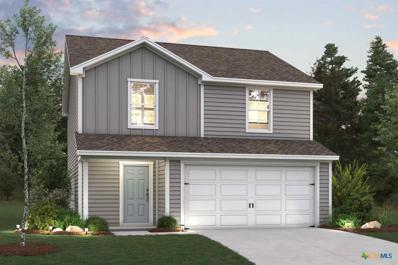Jarrell TX Homes for Rent
- Type:
- Single Family
- Sq.Ft.:
- 2,817
- Status:
- Active
- Beds:
- 4
- Lot size:
- 0.2 Acres
- Year built:
- 2024
- Baths:
- 4.00
- MLS#:
- 1855134
- Subdivision:
- Hunters Glen
ADDITIONAL INFORMATION
The roomy Concho plan claims four bedrooms, three-and a half bathrooms, and an upstairs game room!
$1,051,750
1841 County Road 305 Jarrell, TX 76537
- Type:
- Land
- Sq.Ft.:
- n/a
- Status:
- Active
- Beds:
- n/a
- Lot size:
- 8.42 Acres
- Baths:
- MLS#:
- 7367689
- Subdivision:
- J002d35h - Jarrell Isd Rural Before 1990
ADDITIONAL INFORMATION
Highly Desirable Location! Great Investment Opportunity to purchase a total of 31.41 acres consisting of two contiguous tracts with a total road frontage of approximately +- 1,450 linear feet on CR 305. The manufactured home does not convey.) Based on information and maps provided by the Texas Utility Commission and the City of Jarrell, it appears that the subject property is located within the City of Jarrell's Water CCN and is also within the city's ETJ (Extraterritorial Jurisdiction). Types of Development: Possible uses might include one or more of the following: *Agricultural *Residential *Industrial *Light Commercial *Mixed-Use Development / Any of the above developments must be approved by the City of Jarrell. / County Road 305 Road Project: The CR 305 Project will widen the existing uncurbed two-lane road from IH35 to CR 307 into an interim curbed three-lane road with a turn lane in the center. The ultimate future roadway plan will be for a curbed 6-lane divided roadway. The CR 305 Project is part of the Williamson County 2023 Road Bond plan to address current and future transportation needs. / Water And Sewer: Please refer to the attached ArcGIS Web Map (Exhibit "A") provided by the Texas Utility Commission. This map outlines the Water CCN Facilty Lines, Water CCN Service Area and Sewer CCN Service areas. / Flood Plain: According to a representative with the WILCO FEMA office, there are NO FEMA 100 year floodplains on either lot. However, there is a new County-Wide Floodplain Study that does show a partial floodplain for this area. It is in the final stages of review and should be finalized this year. / Buyer's Responsibilities: Please be advised that the Buyer is responsible for confirming all of the preceding information. In fact, it is highy recommended that any future buyer hire an engineering firm to conduct a Feasibility Study for both water and sewer service. If any minerals are owned, they will convey to buyers.
$3,225,000
1833 County Road 305 Jarrell, TX 76537
- Type:
- Farm
- Sq.Ft.:
- 2,270
- Status:
- Active
- Beds:
- 3
- Lot size:
- 22.99 Acres
- Year built:
- 1997
- Baths:
- 2.00
- MLS#:
- 8830683
- Subdivision:
- J002d35h - Jarrell Isd Rural Before 1990
ADDITIONAL INFORMATION
Highly Desirable Location! Great Investment Opportunity to purchase a total of 31.41 acres consisting of two contiguous tracts with a total road frontage of approximately +- 1,450 linear feet on CR 305. (The manufactured home does not convey.) Based on information and maps provided by the Texas Utility Commission and the City of Jarrell, it appears that the subject property is located within the City of Jarrell's Water CCN and is also within the city's ETJ (Extraterritorial Jurisdiction). Types of Development: Possible uses might include one or more of the following: *Agricultural *Residential *Industrial *Light Commercial *Mixed-Use Development / Any of the above developments must be approved by the City of Jarrell. / County Road 305 Road Project: The CR 305 Project will widen the existing uncurbed two-lane road from IH35 to CR 307 into an interim curbed three-lane road with a turn lane in the center. The ultimate future roadway plan will be for a curbed 6-lane divided roadway. The CR 305 Project is part of the Williamson County 2023 Road Bond plan to address current and future transportation needs. / Water And Sewer: Please refer to the attached ArcGIS Web Map (Exhibit "A") provided by the Texas Utility Commission. This map outlines the Water CCN Facilty Lines, Water CCN Service Area and Sewer CCN Service areas. / Flood Plain: According to a representative with the WILCO FEMA office, there are NO FEMA 100 year floodplains on either lot. However, there is a new County-Wide Floodplain Study that does show a partial floodplain for this area. It is in the final stages of review and should be finalized this year. / Buyer's Responsibilities: Please be advised that the Buyer is responsible for confirming all of the preceding information. In fact, it is highy recommended that any future buyer hire an engineering firm to conduct a Feasibility Study for both water and sewer service. If any minerals are owned, they will convey to buyers.
- Type:
- Single Family
- Sq.Ft.:
- 1,841
- Status:
- Active
- Beds:
- 4
- Lot size:
- 0.14 Acres
- Year built:
- 2024
- Baths:
- 2.00
- MLS#:
- 9745169
- Subdivision:
- Eastern Wells
ADDITIONAL INFORMATION
This home has several features that make it stand out from the rest. From the moment your eyes catch the stunning exterior, you’re captivated. Interior features include dual living areas to use as you choose, a large kitchen with granite-topped island that is open through the dining and living room, stunning windows flowing with natural light, an optional study alcove, and a spacious primary suite. Additional options included: Dual primary bathroom vanity, upgraded primary bathroom shower, and a 4th bedroom option.
$279,999
408 Obsidian Ln Jarrell, TX 76537
- Type:
- Single Family
- Sq.Ft.:
- 2,022
- Status:
- Active
- Beds:
- 3
- Lot size:
- 0.13 Acres
- Year built:
- 2015
- Baths:
- 3.00
- MLS#:
- 6604709
- Subdivision:
- Sonterra West Sec 07a Ph 01 Amd
ADDITIONAL INFORMATION
Welcome to your dream home! This beautiful 3-bedroom residence offers a perfect blend of comfort, style, and modern technology. As you step inside, you'll immediately notice the thoughtful upgrades that make this home truly special. The spacious living area is perfect for entertaining or relaxing with loved ones. The smart thermostat ensures your home is always at the ideal temperature, while the digital door lock provides peace of mind with its auto-lock feature, allowing you to focus on what matters most. The kitchen and dining spaces are complemented by a state-of-the-art sprinkler system that keeps your yard lush and vibrant all year round. Enjoy energy savings and sustainability with the solar panels that have been installed, reducing your carbon footprint while keeping utility costs down. Retreat to the luxurious master bedroom, which features a modern anti-fog vanity mirror – perfect for your morning routine. The roof is less than 2 years old, ensuring durability and protection for years to come. Upstairs, you'll find a versatile loft area that can serve as a playroom for the kids or a cozy lounge for family gatherings. For those working remotely, the dedicated office space is ideal for productivity and focus. This home has it all, combining modern conveniences with a warm and inviting atmosphere. Don’t miss the opportunity to make this stunning property your own! **Schedule a showing today and experience the charm of this exceptional home!
$289,700
133 Walk Way Dr Jarrell, TX 76537
- Type:
- Single Family
- Sq.Ft.:
- 1,519
- Status:
- Active
- Beds:
- 3
- Lot size:
- 0.14 Acres
- Year built:
- 2024
- Baths:
- 2.00
- MLS#:
- 4199810
- Subdivision:
- Eastern Wells
ADDITIONAL INFORMATION
This beautiful 3 bedroom, 2 bath home is thoughtfully designed to have three different options for the front room: a formal dining room, study, or 4th bedroom. You’ll absolutely love the way the kitchen seamlessly flows into the living room, giving you ample space to gather with your family. From the luxuriously large primary bedroom with seating area, you are guaranteed to love this home! Additional options included: Stainless steel appliances, pendant lighting, and a dual primary bathroom vanity.
$279,400
137 Walk Way Dr Jarrell, TX 76537
- Type:
- Single Family
- Sq.Ft.:
- 1,354
- Status:
- Active
- Beds:
- 3
- Lot size:
- 0.14 Acres
- Year built:
- 2024
- Baths:
- 2.00
- MLS#:
- 2263480
- Subdivision:
- Eastern Wells
ADDITIONAL INFORMATION
This charming 3 bedroom, 2 bath home is spacious with a versatile design! Featuring a foyer and galley way entrance, this home feels elegant and special immediately upon your entrance. Some of our favorite things about this floor plan are its large primary bedroom, which includes a massive closet, and enough space for a sitting area in front of the window beaming with natural light. Additional options included: Stainless steel appliances, pre-wired for pendant lighting, and a dual primary bathroom vanity.
$295,400
117 Walk Way Dr Jarrell, TX 76537
- Type:
- Single Family
- Sq.Ft.:
- 1,620
- Status:
- Active
- Beds:
- 3
- Lot size:
- 0.14 Acres
- Year built:
- 2024
- Baths:
- 2.00
- MLS#:
- 3376731
- Subdivision:
- Eastern Wells
ADDITIONAL INFORMATION
This charming 3 bedroom, 2 bath home is known for its intelligent use of space and now features an even more open living area. The large kitchen granite-topped island opens up to your living room to provide a cozy flow throughout the home. Your dining room features the most charming front window you’ll ever see, which is accented by your gorgeous front elevation. Featuring large walk-in closets, luxury flooring, and volume ceilings this home certainly delivers when it comes to affordable luxury. Additional options included: Stainless steel appliances, pendant lighting, and a dual primary bathroom vanity.
$295,200
129 Walk Way Dr Jarrell, TX 76537
- Type:
- Single Family
- Sq.Ft.:
- 1,620
- Status:
- Active
- Beds:
- 3
- Lot size:
- 0.14 Acres
- Year built:
- 2024
- Baths:
- 2.00
- MLS#:
- 1507277
- Subdivision:
- Eastern Wells
ADDITIONAL INFORMATION
This charming 3 bedroom, 2 bath home is known for its intelligent use of space and now features an even more open living area. The large kitchen granite-topped island opens up to your living room to provide a cozy flow throughout the home. Your dining room features the most charming front window you’ll ever see, which is accented by your gorgeous front elevation. Featuring large walk-in closets, luxury flooring, and volume ceilings, this home certainly delivers when it comes to affordable luxury. Additional options included: Stainless steel appliances, pre-wired for pendant lighting, and a dual primary bathroom vanity.
$426,155
113 Cougar Hill Dr Jarrell, TX 76537
- Type:
- Single Family
- Sq.Ft.:
- 2,513
- Status:
- Active
- Beds:
- 4
- Lot size:
- 0.14 Acres
- Year built:
- 2024
- Baths:
- 3.00
- MLS#:
- 6414314
- Subdivision:
- Hunters Glen
ADDITIONAL INFORMATION
The impressive Trinity plan boasts four bedrooms, two-and a half bathrooms & an upstairs gameroom!
- Type:
- Single Family
- Sq.Ft.:
- 1,300
- Status:
- Active
- Beds:
- 3
- Lot size:
- 0.11 Acres
- Year built:
- 2024
- Baths:
- 2.00
- MLS#:
- 1053164
- Subdivision:
- Cielo Gardens
ADDITIONAL INFORMATION
This single-story home has a convenient layout that works well for those with young children. Two bedrooms are attached to the living area, beside the owner’s suite which has a full bathroom and walk-in closet. In the front of the home is the open living area, which includes a comfortable living room, dining area and kitchen.
$345,000
248 Coal Dr Jarrell, TX 76537
- Type:
- Single Family
- Sq.Ft.:
- 1,745
- Status:
- Active
- Beds:
- 3
- Year built:
- 2010
- Baths:
- 3.00
- MLS#:
- 5833108
- Subdivision:
- Sonterra
ADDITIONAL INFORMATION
3/2
$404,990
409 Red Wolf Dr Jarrell, TX 76537
- Type:
- Single Family
- Sq.Ft.:
- 2,080
- Status:
- Active
- Beds:
- 4
- Lot size:
- 0.15 Acres
- Year built:
- 2024
- Baths:
- 3.00
- MLS#:
- 8564945
- Subdivision:
- Hunters Glen
ADDITIONAL INFORMATION
Two-Story Paramount Floor Plan Featuring 4 Bedrooms & 2.5 Baths. Great Room + Loft. Covered Extended Patio. See Agent for Details on Finish Out. Available January.
$354,990
116 Old Silver Dr Jarrell, TX 76537
- Type:
- Single Family
- Sq.Ft.:
- 1,653
- Status:
- Active
- Beds:
- 4
- Lot size:
- 0.14 Acres
- Year built:
- 2024
- Baths:
- 2.00
- MLS#:
- 3234673
- Subdivision:
- Hunters Glen
ADDITIONAL INFORMATION
Single Story Avalon Floor Plan Featuring 4 Bedrooms & 2 Full Baths. Great Room & Extended Covered Patio. See Agent for Details on Finish Out. Available January.
$394,990
413 Red Wolf Dr Jarrell, TX 76537
- Type:
- Single Family
- Sq.Ft.:
- 2,054
- Status:
- Active
- Beds:
- 5
- Lot size:
- 0.15 Acres
- Year built:
- 2024
- Baths:
- 3.00
- MLS#:
- 1849082
- Subdivision:
- Hunters Glen
ADDITIONAL INFORMATION
Single Story Kimbell Floor Plan Featuring 5 Bedrooms & 3 Full Baths. Gret Room, Extended Covered Patio. See Agent for Details on Finish Out. Available February.
$279,000
104 Memita Rd Jarrell, TX 76537
- Type:
- Single Family
- Sq.Ft.:
- 1,355
- Status:
- Active
- Beds:
- 3
- Lot size:
- 0.14 Acres
- Year built:
- 2023
- Baths:
- 2.00
- MLS#:
- 5109781
- Subdivision:
- Eastern Wells Ph 1 Sub
ADDITIONAL INFORMATION
Like new home, barely a year old, immaculately kept. Improvements have been made such as window coverings and full landscaping with irrigation. The seller is also including with the house all of the appliances including the washer, dryer and fridge. Kitchen, living and dining are all open concept living and have lots of natural light. The backyard is fenced, spacious and includes a covered patio. Master bedroom and bath are spacious and nicely designed. The secondary bedrooms share a hall bath and are ready for you and your guests or family members. Low tax rate of 2.08. Great schools. We are offering 1% toward closing costs with preferred lender. Only a 7 minute drive to Jarrel Community Park which features playground, community center, ball fields and more! Every Saturday, Jarrell has a farmers market that is fun to attend. Just a 30 min drive your choice of lake fun at Lake Belton or Lake Georgetown! Jarrell is one of the most affordable places to buy in the Austin Metro area!
$245,000
124 Hondo Gap Ln Jarrell, TX 76537
- Type:
- Single Family
- Sq.Ft.:
- 1,400
- Status:
- Active
- Beds:
- 3
- Lot size:
- 0.13 Acres
- Year built:
- 2014
- Baths:
- 2.00
- MLS#:
- 5719983
- Subdivision:
- Sonterra
ADDITIONAL INFORMATION
Great 3 bedroom home, Kitchen and dining combo. open living room with a cozy fireplace and no carpet.
$210,000
535 Woodpecker Run Jarrell, TX 76537
- Type:
- Single Family
- Sq.Ft.:
- 1,211
- Status:
- Active
- Beds:
- 3
- Lot size:
- 0.12 Acres
- Year built:
- 2020
- Baths:
- 2.00
- MLS#:
- 7091312
- Subdivision:
- Sonterra West
ADDITIONAL INFORMATION
Competitively priced single-family home located in Sonterra West! This open-floor plan home features vinyl plank and carpet flooring throughout. Kitchen features granite countertops, stainless steel appliances and recessed lighting. Seller is offering refrigerator, washer and dryer as incentive to buyer.
$265,990
212 Dirty Harry Dr Jarrell, TX 76537
- Type:
- Single Family
- Sq.Ft.:
- 1,401
- Status:
- Active
- Beds:
- 3
- Lot size:
- 0.11 Acres
- Year built:
- 2024
- Baths:
- 2.00
- MLS#:
- 7921034
- Subdivision:
- Sonterra West
ADDITIONAL INFORMATION
This one-story 3 bedroom, 2 bath home is perfect for anyone looking to own. Enjoy conveniences like an updated kitchen with granite countertops, a large island, stainless steel appliances and upgraded cabinets. **Rates as low as 3.99% & up to $10,000 Closing Costs. * Please see Onsite for all details - subject to change without notice.**
$310,990
213 Dirty Harry Dr Jarrell, TX 76537
- Type:
- Single Family
- Sq.Ft.:
- 2,121
- Status:
- Active
- Beds:
- 4
- Lot size:
- 0.11 Acres
- Year built:
- 2024
- Baths:
- 3.00
- MLS#:
- 4253750
- Subdivision:
- Sonterra
ADDITIONAL INFORMATION
Get ready to walk into a new home that's made with you and your family in mind. The Discovery home plans include brand new stainless steel appliances, granite countertops and an upstairs loft. You can also invite friends and neighbors over for a cookout in your own private backyard. **Rates as low as 3.99% & up to $10,000 Closing Costs. * Please see Onsite for all details - subject to change without notice.**
- Type:
- Single Family
- Sq.Ft.:
- 1,500
- Status:
- Active
- Beds:
- 4
- Lot size:
- 0.16 Acres
- Year built:
- 2024
- Baths:
- 2.00
- MLS#:
- 9666441
- Subdivision:
- Rancho Del Cielo
ADDITIONAL INFORMATION
This convenient single-story plan opens to three secondary bedrooms framing the entryway. Down the hall, an open peninsula-style kitchen overlooks an inviting dining area and a spacious living room, ideal for seamless modern living. The owner’s suite is ideally situated in the back corner to provide a serene retreat, featuring a bedroom, attached bathroom and a walk-in closet.
- Type:
- Single Family
- Sq.Ft.:
- 2,147
- Status:
- Active
- Beds:
- 3
- Lot size:
- 0.15 Acres
- Year built:
- 2021
- Baths:
- 3.00
- MLS#:
- 559866
ADDITIONAL INFORMATION
Cute, modern home for sale in Jarrell, Texas. *** Owner Financing Available *** This home is tucked away in an adorable neighborhood a mile from I-35. Great location: 15 miles from Georgetown; 20 Miles to Belton; 40 Miles to Downtown Austin. This Brohn craftsman-style home offers an open-concept living, kitchen, and dining area with wood-like ceramic tile with plentiful natural light. The kitchen has gray quartz countertops, a stylish backsplash, a water filtration system for drinking water, and an oversized pantry. The primary bedroom and bathroom are downstairs featuring an oversized closet and views out the backyard windows. The upstairs has a large living area, two bedrooms, and a bathroom with double vanity sinks. A large laundry room and hall can be found on your way to the double-car garage. You will not have a neighbor behind you as you enjoy your sodded and irrigated fenced backyard. Relax on the front or back covered porch and enjoy your new home.
$279,990
244 Alcatraz Loop Jarrell, TX 76537
- Type:
- Single Family
- Sq.Ft.:
- 1,566
- Status:
- Active
- Beds:
- 3
- Lot size:
- 0.11 Acres
- Year built:
- 2024
- Baths:
- 3.00
- MLS#:
- 559855
ADDITIONAL INFORMATION
MLS 559855 - Built by Century Communities - October completion! ~ The stylish two-story Auburn at Eastwood at Sonterra features an inviting open-concept layout with an abundance of living space. As you enter the home from an ample front porch, the long foyer leads to an expansive great room, a well-appointed kitchen and a charming dining area with direct access to the patio. As you head upstairs, you’ll find a versatile loft, two spacious secondary bedrooms—sharing a hall bath—and a convenient laundry room. You’ll also love the private owner's suite with a spacious walk-in closet and an attached bath.
- Type:
- Single Family
- Sq.Ft.:
- 1,606
- Status:
- Active
- Beds:
- 4
- Lot size:
- 0.1 Acres
- Year built:
- 2024
- Baths:
- 2.00
- MLS#:
- 559849
ADDITIONAL INFORMATION
MLS 559849 - Built by Century Communities - October completion! ~ The one-story Hudson at Eastwood at Sonterra welcomes you with a beautiful open-concept layout that's perfect for relaxing and entertaining. Upon entering from the front porch, you’ll find three generous secondary bedrooms—sharing a full hall bath—plus a wide-open great room, a gracious dining area and a well-appointed kitchen with a large island. You'll also appreciate a convenient laundry room. Nestled in the back of the home, the elegant owner's suite features a roomy walk-in closet and a private en-suite bath.
$150,000
407 E Avenue A Jarrell, TX 76537
- Type:
- Land
- Sq.Ft.:
- n/a
- Status:
- Active
- Beds:
- n/a
- Lot size:
- 0.48 Acres
- Baths:
- MLS#:
- 4259573
- Subdivision:
- Jarrell Town
ADDITIONAL INFORMATION
OWNER FINANCING AVAILABLE * Set your sights on 407 E Avenue A, a prime 0.48-acre corner lot in the heart of Jarrell, TX, offering endless possibilities. With a flat, build-ready surface, this property has everything lined up for your next project – no HOA, public water, electricity, and sewer all ready to go. Just minutes from downtown Jarrell and a quick hop onto I-35, you’re perfectly positioned near major conveniences like Costco and local amenities. Whether you’re planning to build your forever home or make a savvy investment, this lot puts you at the center of Jarrell’s exciting growth. Don’t miss the chance to create something incredible here!

Listings courtesy of ACTRIS MLS as distributed by MLS GRID, based on information submitted to the MLS GRID as of {{last updated}}.. All data is obtained from various sources and may not have been verified by broker or MLS GRID. Supplied Open House Information is subject to change without notice. All information should be independently reviewed and verified for accuracy. Properties may or may not be listed by the office/agent presenting the information. The Digital Millennium Copyright Act of 1998, 17 U.S.C. § 512 (the “DMCA”) provides recourse for copyright owners who believe that material appearing on the Internet infringes their rights under U.S. copyright law. If you believe in good faith that any content or material made available in connection with our website or services infringes your copyright, you (or your agent) may send us a notice requesting that the content or material be removed, or access to it blocked. Notices must be sent in writing by email to [email protected]. The DMCA requires that your notice of alleged copyright infringement include the following information: (1) description of the copyrighted work that is the subject of claimed infringement; (2) description of the alleged infringing content and information sufficient to permit us to locate the content; (3) contact information for you, including your address, telephone number and email address; (4) a statement by you that you have a good faith belief that the content in the manner complained of is not authorized by the copyright owner, or its agent, or by the operation of any law; (5) a statement by you, signed under penalty of perjury, that the information in the notification is accurate and that you have the authority to enforce the copyrights that are claimed to be infringed; and (6) a physical or electronic signature of the copyright owner or a person authorized to act on the copyright owner’s behalf. Failure to include all of the above information may result in the delay of the processing of your complaint.
 |
| This information is provided by the Central Texas Multiple Listing Service, Inc., and is deemed to be reliable but is not guaranteed. IDX information is provided exclusively for consumers’ personal, non-commercial use, that it may not be used for any purpose other than to identify prospective properties consumers may be interested in purchasing. Copyright 2024 Four Rivers Association of Realtors/Central Texas MLS. All rights reserved. |
Jarrell Real Estate
The median home value in Jarrell, TX is $245,000. This is lower than the county median home value of $439,400. The national median home value is $338,100. The average price of homes sold in Jarrell, TX is $245,000. Approximately 78.99% of Jarrell homes are owned, compared to 14.6% rented, while 6.41% are vacant. Jarrell real estate listings include condos, townhomes, and single family homes for sale. Commercial properties are also available. If you see a property you’re interested in, contact a Jarrell real estate agent to arrange a tour today!
Jarrell, Texas has a population of 1,924. Jarrell is less family-centric than the surrounding county with 37.48% of the households containing married families with children. The county average for households married with children is 41.39%.
The median household income in Jarrell, Texas is $89,712. The median household income for the surrounding county is $94,705 compared to the national median of $69,021. The median age of people living in Jarrell is 37.8 years.
Jarrell Weather
The average high temperature in July is 95 degrees, with an average low temperature in January of 35.6 degrees. The average rainfall is approximately 35.4 inches per year, with 0.4 inches of snow per year.

