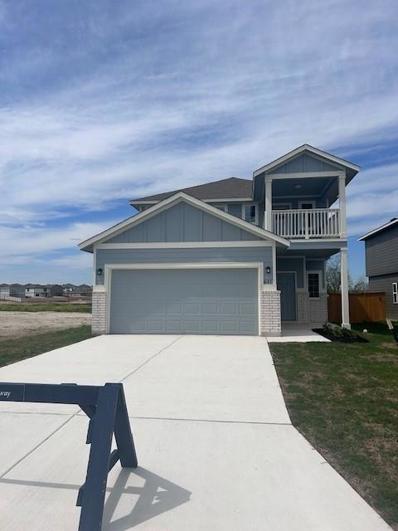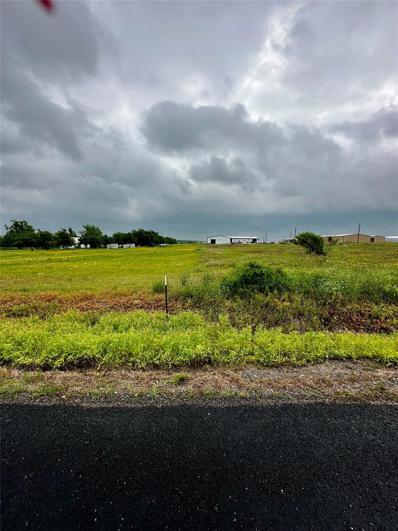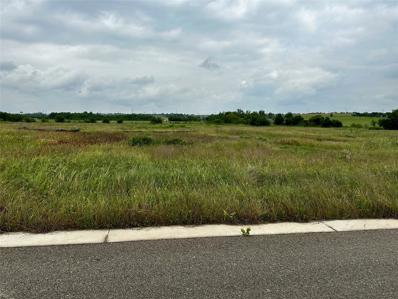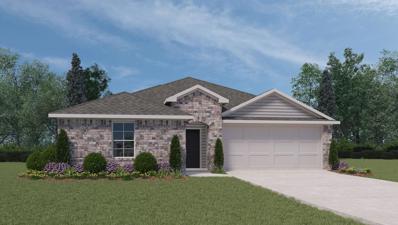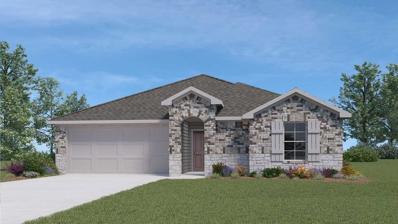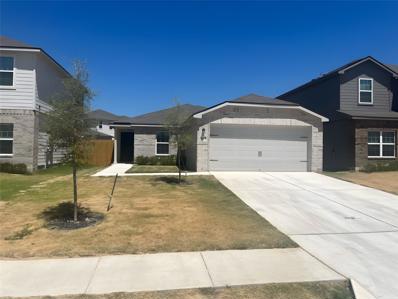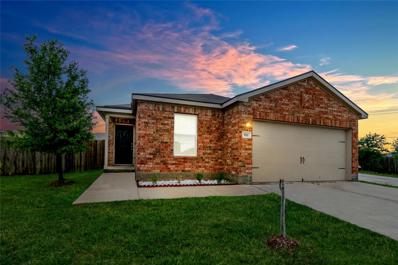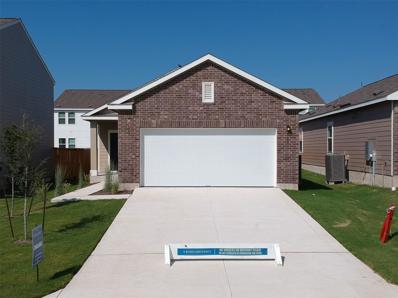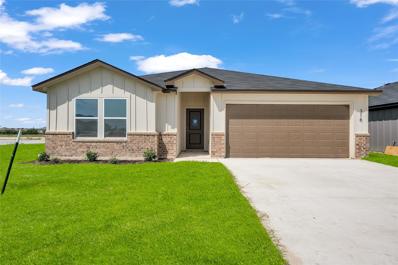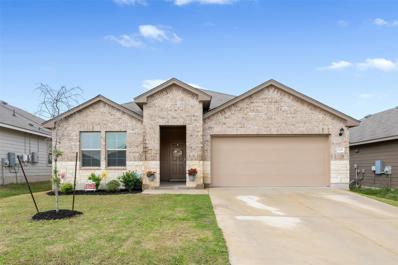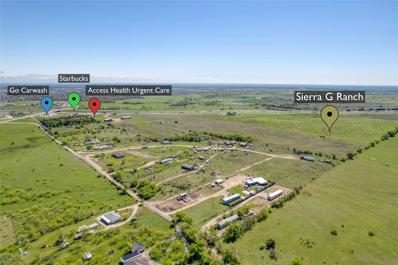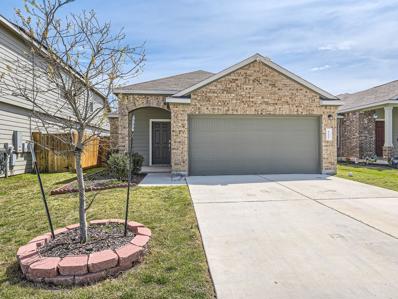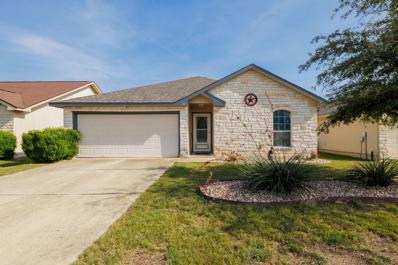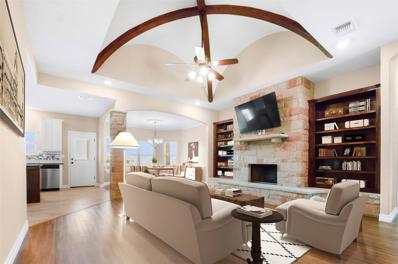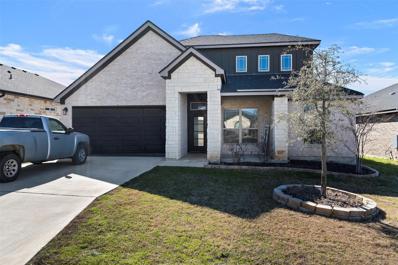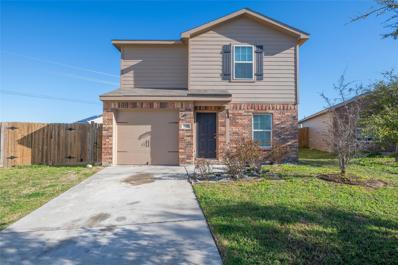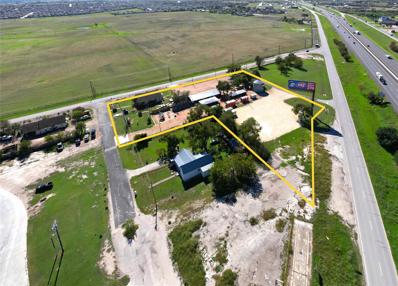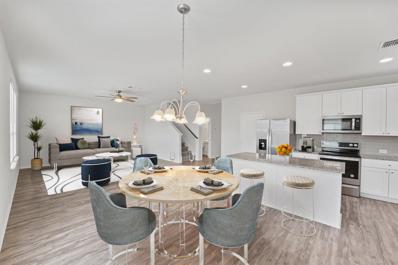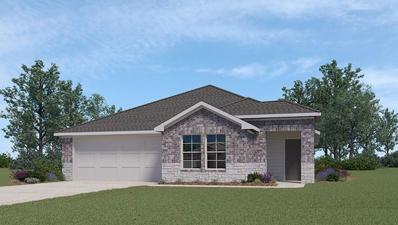Jarrell TX Homes for Rent
- Type:
- Single Family
- Sq.Ft.:
- 1,798
- Status:
- Active
- Beds:
- 3
- Lot size:
- 0.13 Acres
- Year built:
- 2024
- Baths:
- 3.00
- MLS#:
- 2382711
- Subdivision:
- Sonterra
ADDITIONAL INFORMATION
MLS# 2382711 - Built by Pacesetter Homes - Ready Now! ~ This 32.52 home sets a gorgeous first impression with a standout balcony in the front. Tile throughout the entire first floor, large living area, and fantastic closet space. This home has a great backyard that overlooks a greenbelt. All bedrooms upstairs with large walk in shower in the primary bedroom!!
- Type:
- Business Opportunities
- Sq.Ft.:
- n/a
- Status:
- Active
- Beds:
- n/a
- Lot size:
- 2.01 Acres
- Baths:
- MLS#:
- 6929946
ADDITIONAL INFORMATION
Why Lease? Own your own land and building. Excellent Access to IH 35, SH 130, Ronald Reagan Blvd. which provides quick access to Austin, Dallas, Fort Worth, San Antonio, Houston, etc. This 2.013 acre lot is located in the LR Williams Business Park (Industrial - Warehouse). Bring your own builder or use LR Williams Business Park LLC (Owner/Seller/Builder) to build your warehouse/s. Land is in the the Jarrell ETJ which means a very lot tax rate and limited restrictions. Currently there is Public Water Available (Jarrell Schwertner Water) Electricity Available (Bartlett Electric) Iternet Available with several different companies. Septic System is needed.
$400,000
512 Lr Williams Ln Jarrell, TX 76537
- Type:
- Business Opportunities
- Sq.Ft.:
- n/a
- Status:
- Active
- Beds:
- n/a
- Lot size:
- 1.01 Acres
- Baths:
- MLS#:
- 3317480
ADDITIONAL INFORMATION
Why Lease? Own your own land and building. Excellent Access to IH 35, SH 130, Ronald Reagan Blvd. which provides quick access to Austin, Dallas, Fort Worth, San Antonio, Houston, etc. This 1.013 acre lot is located in the LR Williams Business Park (Industrial - Warehouse). Bring your own builder or use LR Williams Business Park LLC (Owner/Seller/Builder) to build your warehouse/s. Land is in the the Jarrell ETJ which means a very lot tax rate and limited restrictions. Currently there is Public Water Available (Jarrell Schwertner Water) Electricity Available (Bartlett Electric) Internet Available with several different companies. Septic System is needed.
$311,805
615 Wyatt Way Jarrell, TX 76537
- Type:
- Single Family
- Sq.Ft.:
- 1,665
- Status:
- Active
- Beds:
- 4
- Lot size:
- 0.17 Acres
- Year built:
- 2024
- Baths:
- 2.00
- MLS#:
- 8616638
- Subdivision:
- Schwertner Ranch
ADDITIONAL INFORMATION
The Fargo plan is a one-story home featuring 4 bedrooms, 2 baths, and 2 car-garage. The long foyer leads to the open concept kitchen and breakfast area. The kitchen includes a breakfast bar with beautiful counter tops, stainless steel appliances, corner pantry and opens to the family room. Bedroom 1 features a sloped ceiling and attractive bathroom with dual vanities, water closet and spacious walk-in closet. The standard rear covered patio is located off the breakfast area. You’ll enjoy added security in your new DR Horton home with our Home is Connected features. Using one central hub that talks to all the devices in your home, you can control the lights, thermostat and locks, all from your cellular device. DR Horton also includes an Amazon Echo Dot to make voice activation a reality in your new Smart Home on select homes. With D.R. Horton's simple buying process and ten-year limited warranty, there's no reason to wait. (Prices, plans, dimensions, specifications, features, incentives, and availability are subject to change without notice obligation)
$279,470
116 Willers Rd Jarrell, TX 76537
- Type:
- Single Family
- Sq.Ft.:
- 1,263
- Status:
- Active
- Beds:
- 3
- Lot size:
- 0.14 Acres
- Year built:
- 2024
- Baths:
- 2.00
- MLS#:
- 8362487
- Subdivision:
- Schwertner Ranch
ADDITIONAL INFORMATION
The Ashburn plan is a one-story home featuring 3 bedrooms, 2 baths, and 2 car-garage. The entry opens to the guest bedrooms and bath with hall linen closet. The kitchen includes a breakfast bar with beautiful counter tops, stainless steel appliances, corner pantry and opens to family room. Bedroom 1 offers privacy along with attractive bathroom features such as dual vanities, water closet and walk-in closet. The standard rear covered patio is located off the dining area. You’ll enjoy added security in your new DR Horton home with our Home is Connected features. Using one central hub that talks to all the devices in your home, you can control the lights, thermostat and locks, all from your cellular device. DR Horton also includes an Amazon Echo Dot to make voice activation a reality in your new Smart Home on select homes. With D.R. Horton's simple buying process and ten-year limited warranty, there's no reason to wait. (Prices, plans, dimensions, specifications, features, incentives, and availability are subject to change without notice obligation)
$272,000
213 Wincanton Ln Jarrell, TX 76537
- Type:
- Single Family
- Sq.Ft.:
- 1,347
- Status:
- Active
- Beds:
- 3
- Lot size:
- 0.11 Acres
- Year built:
- 2022
- Baths:
- 2.00
- MLS#:
- 3001031
- Subdivision:
- Stonebridge Crossing
ADDITIONAL INFORMATION
***New builder like incentives without the wait. Buy a home in as little as three weeks with interest rates in the high 5's through preferred lender. See flyer in attachments for contact information.*** Located in the heart of Stonebridge Crossings, this 3 bed 2 bath 1,347sqft home is in model, move in ready condition. LGI Builders used their upgraded package through out on this open floor single level floor plan. Vinyl wood plank flooring throughout. Kitchen complete with upgraded stainless steel appliance package, granite countertops, deep sink and plenty of cabinets. Kitchen opens directly to the great room!!! Spacious primary bedroom with beautiful finishes in the primary bath and large walkin in closet. This is a must see.
- Type:
- Single Family
- Sq.Ft.:
- 1,803
- Status:
- Active
- Beds:
- 4
- Lot size:
- 0.17 Acres
- Year built:
- 2018
- Baths:
- 2.00
- MLS#:
- 2705614
- Subdivision:
- Sonterra
ADDITIONAL INFORMATION
Great news!! Price improvement, this single-story four-bedroom house, boasting 1803 square feet, is nestled in a quiet and desirable neighborhood. This charming property offers the perfect blend of space, comfort, and tranquility for potential homeowners seeking a serene living environment. Upon entering the residence, one is greeted by an open-concept floor plan that seamlessly connects the spacious living room, dining area, and kitchen. Large windows throughout the house flood the space with natural light, creating a warm and inviting atmosphere. The four well-appointed bedrooms offer ample closet space and the flexibility to be used as home offices or guest rooms. Stepping outside, residents can enjoy the peace and privacy of the neighborhood from the comfort of their own backyard. With a generous outdoor space, there is plenty of room for al fresco dining, entertaining, or simply relaxing in the fresh air. looking for a new place to hang out and stay active this summer? Look no further, because we have got you covered! Our community has a beautiful swimming pool, bike trails, bike ramps, and even a skateboard park for you to enjoy. With so many fun and exciting amenities, there's something for everyone to enjoy here. Whether you're into swimming, biking, or skateboarding, you'll find exactly what you're looking for right here in our community.
$299,100
213 Midas Ln Jarrell, TX 76537
- Type:
- Single Family
- Sq.Ft.:
- 1,568
- Status:
- Active
- Beds:
- 4
- Lot size:
- 0.14 Acres
- Year built:
- 2021
- Baths:
- 2.00
- MLS#:
- 5608897
- Subdivision:
- Schwertner Ranch
ADDITIONAL INFORMATION
This 2021 Like NEW home, newly painted and Move in Ready and Priced to Sell! No need to wait for new construction. Recently constructed, this pristine, 4 bedroom, open floorplan shows like a New Home! Upgraded selections include a welcoming foyer, beautiful archway entries, recessed lighting, vaulted ceilings, and smart technology to run numerous features from the convenience of your phone. Natural light fills the island kitchen with granite countertops, stainless steel appliances, a coffee bar, and large breakfast nook. Dark espresso cabinetry gives this space a contemporary feel while golden wood-like laminate flows throughout the main living areas. Retreat to the tranquility of the primary bedroom and spacious bath featuring a garden tub, dual vanities, and walk-in shower with rainfall shower head. The vast backyard offers great potential for a possible extended patio or lush garden and quietly backs up to a rural field and private country road. The subdivision pool with amenities, Costco, San Gabriel Park, and Georgetown’s historical district are conveniently located only minutes away!
$268,000
505 Sapphire Ln Jarrell, TX 76537
- Type:
- Single Family
- Sq.Ft.:
- 1,351
- Status:
- Active
- Beds:
- 3
- Lot size:
- 0.13 Acres
- Year built:
- 2013
- Baths:
- 2.00
- MLS#:
- 7184723
- Subdivision:
- Sonterra West Sec 8-b
ADDITIONAL INFORMATION
PRICE REDUCED, NEW VINYL PLANK FLOORING, MOTIVATED SELLERS!!! Been waiting for interest rates to go back to 3%? Here is your opportunity to purchase your new home with an assumable 3% interest rate!!! Welcome to your cozy retreat in the Sonterra neighborhood of Jarrell! This delightful 3 bedroom, 2 bathroom home offers comfort and convenience in a prime location. Inside, you'll find a bright and airy living space perfect for relaxing or entertaining. The kitchen features modern appliances and a breakfast bar. The master bedroom boasts a private en-suite bathroom and ample closet space, while two additional bedrooms provide flexibility for guests or a home office. Outside, the backyard provides a peaceful escape, with room for outdoor activities and gatherings. Located in the sought-after Sonterra neighborhood, this home offers easy access to a variety of amenities including parks, playgrounds, and walking trails. With its convenient location near shopping, dining, and major highways, everything you need is just minutes away. Don't miss your chance to own this adorable home. Purchase includes: Washer/Dryer/Refrigerator/NEW luxury vinyl plank flooring installed 11/1 & newly installed water whole house softener/purifier. Almost $15K value.
- Type:
- Single Family
- Sq.Ft.:
- 1,200
- Status:
- Active
- Beds:
- 3
- Year built:
- 2024
- Baths:
- 2.00
- MLS#:
- 2143522
- Subdivision:
- Sonterra-eastwood
ADDITIONAL INFORMATION
This one-story home is the ideal space for couples or families looking to create new memories. Enjoy cooking on granite countertops while using brand new stainless steel appliances. The Atlantis includes an open concept kitchen and a patio that's perfect for entertaining.**Rates as low as 3.99% & up to $10,000 Closing Costs. * Please see Onsite for all details - subject to change without notice.**
$289,990
316 Hemp Hl Jarrell, TX 76537
- Type:
- Single Family
- Sq.Ft.:
- 1,360
- Status:
- Active
- Beds:
- 3
- Lot size:
- 0.21 Acres
- Year built:
- 2024
- Baths:
- 2.00
- MLS#:
- 3102296
- Subdivision:
- Eastern Wells
ADDITIONAL INFORMATION
This home boasts amazing designs, decor, and a one-of-a-kind vision of ELEGANCE and GLAMOUR, this home is located in the desirable EASTERN WELLS subdivision! Featuring 3 bedrooms, 2 bathrooms & a 2 car garage. It offers an amazing OPEN FLOOR PLAN with 1,360 spacious square feet. The kitchen has AWESOME features including, STAINLESS STEEL APPLIANCES, GRANITE COUNTERTOPS, and a walk in PANTRY. All of the bedrooms are SPACIOUS and have PLUSH CARPET. The master bathroom has GRANITE COUNTERTOPS, WALK IN SHOWER, & a double vanity. The backyard has a COVERED PATIO for hanging out anytime of the year! This home offers a great floor plan for everyday living. The OPPORTUNITIES ARE ENDLESS! Buyer to verify schools. Flintrock Builders sweeps AWARD after AWARD from the Parade of Homes YEAR after YEAR. Come out an see why! With amazing designs, decor and one-of-a-kind vision of ELEGANCE and STYLE
$268,000
129 Atwood Loop Jarrell, TX 76537
- Type:
- Single Family
- Sq.Ft.:
- 1,613
- Status:
- Active
- Beds:
- 4
- Lot size:
- 0.14 Acres
- Year built:
- 2021
- Baths:
- 2.00
- MLS#:
- 4596060
- Subdivision:
- Schwertner Ranch
ADDITIONAL INFORMATION
BOM*BUYER GOT COLD FEET**USDA, ZERO DOWN AVAILABLE Lower than builder pricing. Barely lived in, like new home*Beautiful single story home in the wonderful neighborhood of Schwertner Ranch. The Kitchen and living room are the heart of this home with secondary bedrooms nicely spaced out and tons of natural light. All tile and vinyl flooring throughout, not carpet.
$315,000
456 Josey Wales Dr Jarrell, TX 76537
- Type:
- Single Family
- Sq.Ft.:
- 2,217
- Status:
- Active
- Beds:
- 4
- Lot size:
- 0.16 Acres
- Year built:
- 2023
- Baths:
- 3.00
- MLS#:
- 5582793
- Subdivision:
- Sonterra
ADDITIONAL INFORMATION
MLS# 5582793 - Built by Pacesetter Homes - Ready Now! ~ 4 bedroom 2.5 bath home with a large open living, kitchen and dining downstairs. Walk in pantry with plenty of storage space. 42 in upper cabinets, smart home control panel, tile floors, large covered patio, large yard, no back door neighbors. All bedrooms upstairs, garden tub and separate shower, his and hers walk in closets, walk in closets in all bedrooms!!!
$2,399,900
375 County Road 370 Jarrell, TX 76537
- Type:
- General Commercial
- Sq.Ft.:
- 3,184
- Status:
- Active
- Beds:
- n/a
- Lot size:
- 16.19 Acres
- Year built:
- 1997
- Baths:
- MLS#:
- 1998917
ADDITIONAL INFORMATION
Discover the potential of this 16.19 acre opportunity within Jarrell ETJ! Positioned strategically, this property offers limitless options for development, whether it's a mobile home park, business park, equipment storage, towing service site, and more. Situated just half a mile from I35 and Bud Stockton Loop, and close to amenities such as the new Starbucks, car wash, and medical care center, it promises convenience and accessibility. With excellent visibility from I35 and surrounded by upcoming developments like Sierra G Ranch and Cornell Business Park, this location holds promise for growth. Moreover, with a 16-inch waterline available along the access road, essential infrastructure is within reach. Adding to its appeal, the property includes two livable homes connected to private utilities, presenting opportunities for future income generation. Seize the chance to be part of this vibrant growth story. Transform this expansive space into a thriving business center or a desirable housing development!
- Type:
- Single Family
- Sq.Ft.:
- 1,428
- Status:
- Active
- Beds:
- 3
- Year built:
- 2020
- Baths:
- 2.00
- MLS#:
- 3008513
- Subdivision:
- Bailey Park Ph 1
ADDITIONAL INFORMATION
Discover Sonterra's charm! This lovely home features 3 bedrooms and 2 bathrooms, with a welcoming open kitchen and living room. Step onto the spacious back porch for peaceful views of greenery. Sonterra offers easy access to a subdivision, pool, and park, making leisure convenient. Situated near Austin and I-35, Sonterra blends suburban tranquility with urban accessibility. Don't wait—schedule your viewing and embrace the Sonterra lifestyle today!
- Type:
- Land
- Sq.Ft.:
- n/a
- Status:
- Active
- Beds:
- n/a
- Lot size:
- 0.69 Acres
- Baths:
- MLS#:
- 8781808
- Subdivision:
- Isaaac Bunker Surv Abs #54
ADDITIONAL INFORMATION
Excellent commercial/ development opportunity in fast growing Jarrell, 0.68 of an acre 128 x 254 on CR 306. Property can be used for industrial, Zoned C-2. All utilities are available. In Jarrell ETJ with no restrictions . (Buyer to verify all information)
- Type:
- Single Family
- Sq.Ft.:
- 2,410
- Status:
- Active
- Beds:
- 3
- Lot size:
- 0.14 Acres
- Year built:
- 2024
- Baths:
- 3.00
- MLS#:
- 9420929
- Subdivision:
- Calumet
ADDITIONAL INFORMATION
This home makes a great first impression with its charming covered entry. The main floor offers open dining and great rooms and a well-appointed kitchen with an immense center island. Upstairs, discover a central laundry room, a versatile loft, two generous bedrooms with a shared bath and an elegant primary suite boasting a private bath and expansive walk-in closet.
$388,000
529 Seabiscuit Dr Jarrell, TX 76537
- Type:
- Single Family
- Sq.Ft.:
- 1,949
- Status:
- Active
- Beds:
- 3
- Lot size:
- 0.15 Acres
- Year built:
- 2020
- Baths:
- 3.00
- MLS#:
- 8025135
- Subdivision:
- Calumet
ADDITIONAL INFORMATION
This gently lived-in and highly upgraded home truly is Better than New! The flexible floor plan meets a variety of needs for today’s modern family. The main level features two spacious bedrooms and two full bathrooms. Work from home in style in the dedicated office, complete with elegant French doors. Upstairs, you’ll find a spacious bonus room with a full bathroom and closet, offering endless possibilities. Whether you envision a guest suite, workout room, game room, second living area, or additional office space, this versatile room is sure to impress. Throughout the home, you'll find enhanced standard features such as high ceilings, rounded corners, and foam insulation, ensuring comfort and energy efficiency year-round. The living room boasts a beamed recessed ceiling and a custom electric fireplace with a floor-to-ceiling wood surround, creating a cozy ambiance for relaxation and entertainment. Plus, enjoy the convenience of a highly adjustable TV mount for optimal viewing angles. The kitchen is a chef's delight, upgraded with extra cabinetry featuring pull-out organizational drawers, a coffee bar area, and above-and-below cabinet lighting. Adorned with quartz countertops, elegant hardware, and a beautiful backsplash, this kitchen is as functional as it is stylish. Indulge in luxury in the primary bathroom, featuring a large walk-in tiled shower with a rain shower head and bench seat, perfect for unwinding after a long day. The garage boasts an epoxied floor, a wood workstation with peg board for storage and organization, a garage door opener, and an exterior keypad. Extra insulation was also added in-walls, ceiling and door. Meticulously landscaped yard with landscape lighting, full irrigation, front and back covered patios. The back patio features a ceiling fan with a Bluetooth speaker included. You have to see it to fully appreciate the thoughtful upgrades and attention to detail throughout.
$234,000
241 Moonstone Dr Jarrell, TX 76537
- Type:
- Single Family
- Sq.Ft.:
- 1,203
- Status:
- Active
- Beds:
- 3
- Year built:
- 2007
- Baths:
- 2.00
- MLS#:
- 6499943
- Subdivision:
- Sonterra West Sec 8a Ph 01
ADDITIONAL INFORMATION
Elevate your lifestyle in Sonterra, Jarrell, TX, with this 3-bedroom, 2-bath haven – an ideal opportunity for both individuals and savvy investors! Currently leased until June, this property not only ensures immediate returns but also presents a lucrative prospect for investors. Embrace the community's amenities, including a refreshing pool, park, and scenic walking trails, all within easy reach of Hwy 35 and just 30 minutes from Austin. Whether you're seeking a new home or a sound investment, Sonterra welcomes you to a perfect blend of comfort, convenience, and financial potential. Act now to secure your place in this thriving community!
- Type:
- Single Family
- Sq.Ft.:
- 1,958
- Status:
- Active
- Beds:
- 4
- Lot size:
- 0.19 Acres
- Year built:
- 2017
- Baths:
- 3.00
- MLS#:
- 5292891
- Subdivision:
- Home Place/jarrell 2nd
ADDITIONAL INFORMATION
Welcome to your dream home on a CORNER lot! This stunning one-story residence exudes elegance and sophistication. Nestled on a spacious corner lot this 4 bed/2.5 bath home offers the perfect blend of luxury and functionality. The centerpiece of the living area is a striking ceiling and a floor-to-ceiling stone fireplace, creating a cozy ambiance for relaxing evenings with loved ones. Arches gracefully accentuate the space, leading you seamlessly from room to room. Prepare to be wowed by the gourmet kitchen which features granite countertops, built-in stainless steel appliances, an island with seating, and a convenient pantry, this kitchen is as beautiful as it is functional. The adjacent dining room boasts a charming bay window, perfect for enjoying meals with a view. The owner's suite, adorned with custom ceiling treatment, this spacious retreat offers a must-see ensuite bath complete with his-and-hers closets, separate vanities, a luxurious garden tub, and a pass-through shower. The home further impresses with three additional well-appointed bedrooms serviced by a hall bath featuring dual vanities, ensuring comfort and convenience for family and guests alike. Step outside to discover your own private oasis! The expansive yard offers ample space for outdoor activities and entertaining, while a covered patio provides the ideal spot for al fresco dining year-round. This home offers an easy commute to Fort Hood, Temple, Georgetown, and Austin, making it a perfect choice for those seeking both tranquility and accessibility. Don't miss your chance to experience the epitome of luxurious living in this meticulously crafted masterpiece. Schedule your showing today and make this exquisite home yours!
$389,000
504 Seabiscuit Dr Jarrell, TX 76537
- Type:
- Single Family
- Sq.Ft.:
- 1,941
- Status:
- Active
- Beds:
- 3
- Year built:
- 2019
- Baths:
- 3.00
- MLS#:
- 6997780
- Subdivision:
- Calumet Sub Ph 1
ADDITIONAL INFORMATION
Welcome to your dream home where modern elegance meets comfort and convenience! Nestled in a vibrant community, this stunning brick and stone exterior residence has chic black accents that exude sophistication from the moment you arrive. As you pull into the driveway of your two-car garage, the low-maintenance landscape welcomes you with its effortless charm. Stepping inside, you're greeted by a sliding barn door leading to a versatile bedroom or optional office, offering flexibility to suit your lifestyle. The interior features wood-style flooring throughout the common areas and front bedroom, complemented by plush carpet in 2 bedrooms for cozy comfort. The spacious primary bedroom is a sanctuary with its high ceiling and upgraded ensuite bath, showcasing marble tile, a granite counter dual sink vanity, and a luxurious standing walk-in shower. Prepare to be amazed by the stunning white kitchen, where culinary delights come to life. Featuring a huge kitchen island with a wet sink and bar seating, modern lighting, a pantry, and stainless steel appliances, it's a chef's paradise. The kitchen seamlessly flows into the light and bright living area, adorned with wooden beam accents, large windows bathing the space in natural light, and a ceiling fan for added comfort. Step outside to your spacious backyard and covered back patio, perfect for entertaining guests or enjoying quiet evenings under the stars. And when you're ready for some community fun, take advantage of the playground, pool, and walking trails just steps away. But the delights don't end there—upstairs, a bonus room awaits, offering endless possibilities for hobbies or creating your own movie haven. Don't miss the opportunity to make this your forever home, where every detail has been thoughtfully curated to elevate your lifestyle. Schedule a showing today and prepare to fall in love with your new haven of luxury and comfort!
- Type:
- Single Family
- Sq.Ft.:
- 1,466
- Status:
- Active
- Beds:
- 3
- Year built:
- 2017
- Baths:
- 3.00
- MLS#:
- 9902493
- Subdivision:
- Within The Sonterra It Condo
ADDITIONAL INFORMATION
Investors, DIYers, and visionaries this is the property for you! Less than 10 years old this home is ready for a fresh touch for a new future. Open common areas downstairs with powder bath. All bedrooms, two full bathroom and laundry room conveniently located upstairs.
$1,700,000
212 5th St Jarrell, TX 76537
- Type:
- Other
- Sq.Ft.:
- 1,872
- Status:
- Active
- Beds:
- n/a
- Lot size:
- 2.02 Acres
- Year built:
- 1978
- Baths:
- MLS#:
- 6088038
ADDITIONAL INFORMATION
Incredible Investment Opportunity: This one-of-a-kind property at 212 5th St. is a treasure trove of potential income streams! From the stage truck that sets the scene for unforgettable events, to the spacious silo and tents that offer endless possibilities, this property is a playground for entrepreneurs. With tables and chairs ready to host gatherings, a playscape for endless fun, fridges and a walk-in cooler to keep things cool, and a tap wall for the perfect pour, this property is equipped to cater to any business venture. And let's not forget the BBQ pit that will have mouths watering in no time. Don't miss out on this ROI goldmine!
- Type:
- Single Family
- Sq.Ft.:
- 2,157
- Status:
- Active
- Beds:
- 4
- Year built:
- 2020
- Baths:
- 3.00
- MLS#:
- 1097313
- Subdivision:
- Sonterra West
ADDITIONAL INFORMATION
Welcome to 116 Morning Quail in the sought-after Sonterra West master planned community nestled in Jarrell, Texas. This meticulously crafted 4-bedroom, 2,400 sq ft home, built in 2020, offers both modern elegance and comfortable living. The versatile downstairs bedroom doubles perfectly as an office, catering to your flexible lifestyle needs. Entertain effortlessly in the spacious open-concept kitchen, featuring a breakfast bar and sleek granite countertops, seamlessly flowing into the inviting living room. Upstairs, the serene primary bedroom awaits, boasting an ensuite bathroom complete with a double vanity and a luxurious walk-in shower. Outside, a sprawling backyard beckons for outdoor enjoyment and relaxation. With an elementary school just 1.5 miles away and a park, pool, splash pad, and clubhouse within a quick walk, this home epitomizes convenience and community living at its finest. Don't miss the opportunity to make this your dream home!
$287,300
658 Wyatt Way Jarrell, TX 76537
- Type:
- Single Family
- Sq.Ft.:
- 1,501
- Status:
- Active
- Beds:
- 3
- Year built:
- 2024
- Baths:
- 2.00
- MLS#:
- 7953558
- Subdivision:
- Schwertner Ranch
ADDITIONAL INFORMATION
The Camden plan is a one-story home featuring 3 bedrooms, 2 baths, and 2 car-garage. The entry opens to two guest bedrooms and bath with hallway linen closet. An open concept large combined dining and family area leads into the center kitchen. The kitchen includes a breakfast bar with beautiful counter tops, stainless steel appliances and separate pantry. Bedroom 1 features a sloped ceiling and attractive bathroom with dual vanities, water closet and spacious walk-in closet. The standard rear covered patio is located off the family room. You’ll enjoy added security in your new DR Horton home with our Home is Connected features. Using one central hub that talks to all the devices in your home, you can control the lights, thermostat and locks, all from your cellular device. DR Horton also includes an Amazon Echo Dot to make voice activation a reality in your new Smart Home on select homes. With D.R. Horton's simple buying process and ten-year limited warranty, there's no reason to wait. (Prices, plans, dimensions, specifications, features, incentives, and availability are subject to change without notice obligation)

Listings courtesy of ACTRIS MLS as distributed by MLS GRID, based on information submitted to the MLS GRID as of {{last updated}}.. All data is obtained from various sources and may not have been verified by broker or MLS GRID. Supplied Open House Information is subject to change without notice. All information should be independently reviewed and verified for accuracy. Properties may or may not be listed by the office/agent presenting the information. The Digital Millennium Copyright Act of 1998, 17 U.S.C. § 512 (the “DMCA”) provides recourse for copyright owners who believe that material appearing on the Internet infringes their rights under U.S. copyright law. If you believe in good faith that any content or material made available in connection with our website or services infringes your copyright, you (or your agent) may send us a notice requesting that the content or material be removed, or access to it blocked. Notices must be sent in writing by email to [email protected]. The DMCA requires that your notice of alleged copyright infringement include the following information: (1) description of the copyrighted work that is the subject of claimed infringement; (2) description of the alleged infringing content and information sufficient to permit us to locate the content; (3) contact information for you, including your address, telephone number and email address; (4) a statement by you that you have a good faith belief that the content in the manner complained of is not authorized by the copyright owner, or its agent, or by the operation of any law; (5) a statement by you, signed under penalty of perjury, that the information in the notification is accurate and that you have the authority to enforce the copyrights that are claimed to be infringed; and (6) a physical or electronic signature of the copyright owner or a person authorized to act on the copyright owner’s behalf. Failure to include all of the above information may result in the delay of the processing of your complaint.
Jarrell Real Estate
The median home value in Jarrell, TX is $245,000. This is lower than the county median home value of $439,400. The national median home value is $338,100. The average price of homes sold in Jarrell, TX is $245,000. Approximately 78.99% of Jarrell homes are owned, compared to 14.6% rented, while 6.41% are vacant. Jarrell real estate listings include condos, townhomes, and single family homes for sale. Commercial properties are also available. If you see a property you’re interested in, contact a Jarrell real estate agent to arrange a tour today!
Jarrell, Texas has a population of 1,924. Jarrell is less family-centric than the surrounding county with 37.48% of the households containing married families with children. The county average for households married with children is 41.39%.
The median household income in Jarrell, Texas is $89,712. The median household income for the surrounding county is $94,705 compared to the national median of $69,021. The median age of people living in Jarrell is 37.8 years.
Jarrell Weather
The average high temperature in July is 95 degrees, with an average low temperature in January of 35.6 degrees. The average rainfall is approximately 35.4 inches per year, with 0.4 inches of snow per year.
