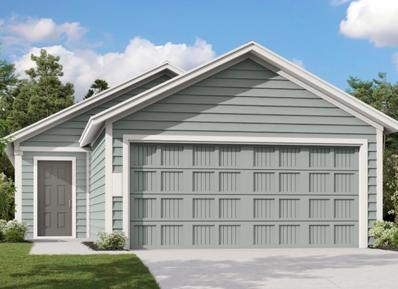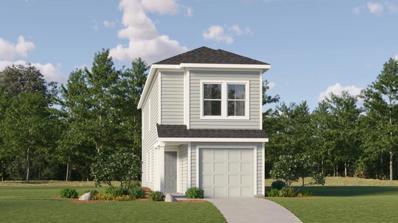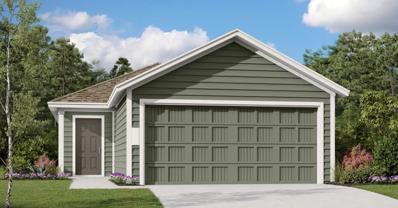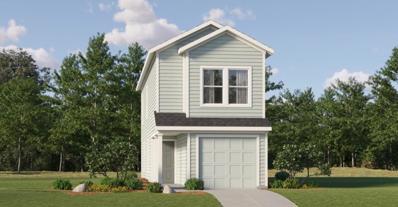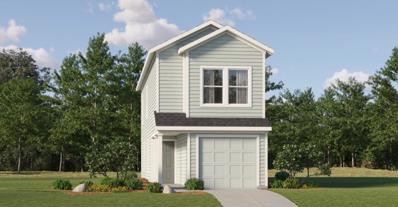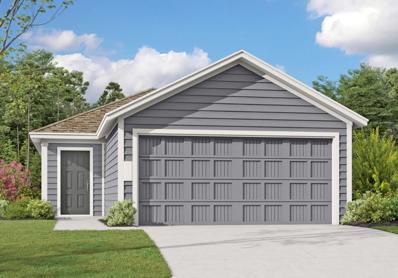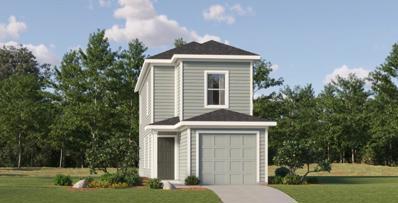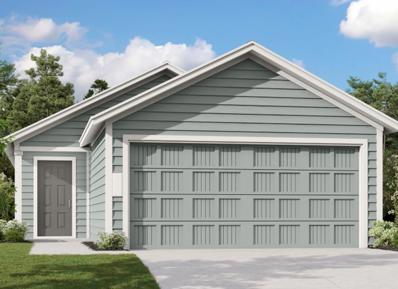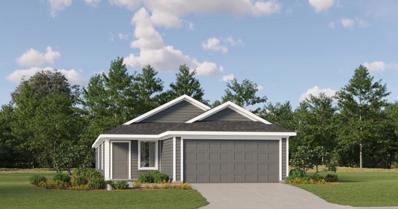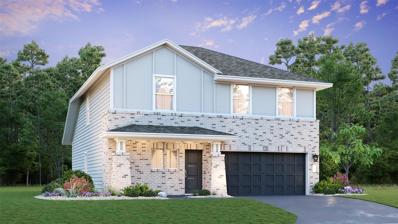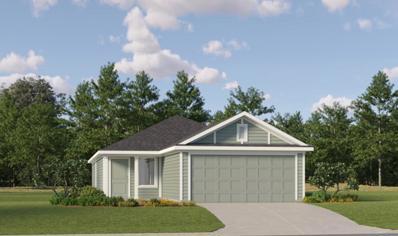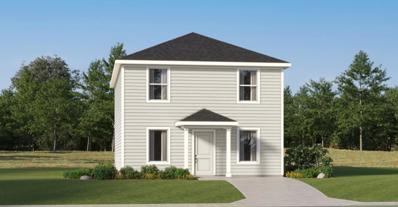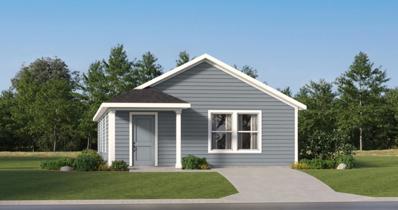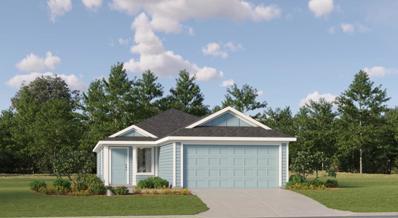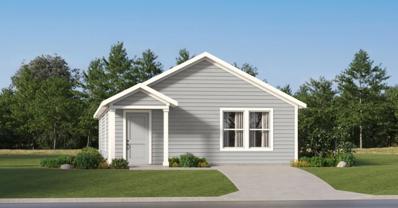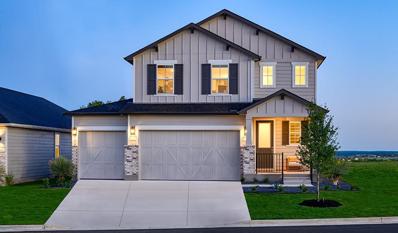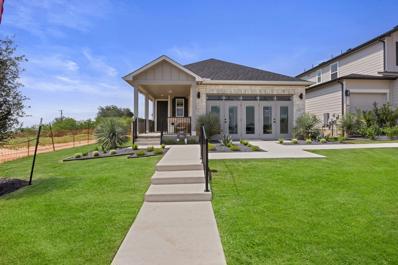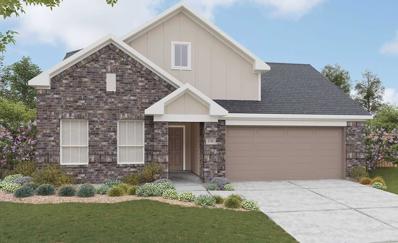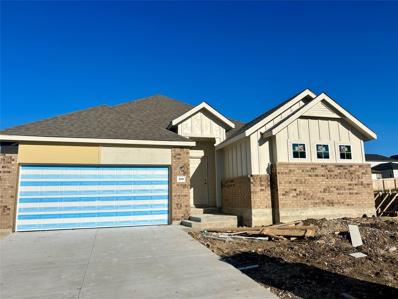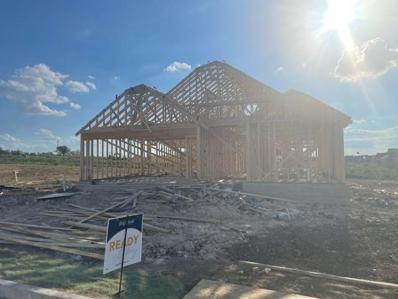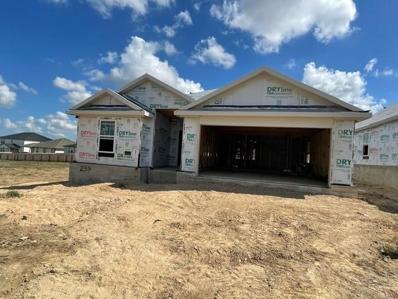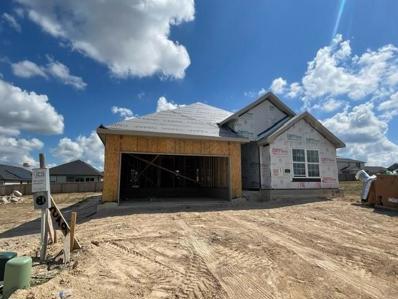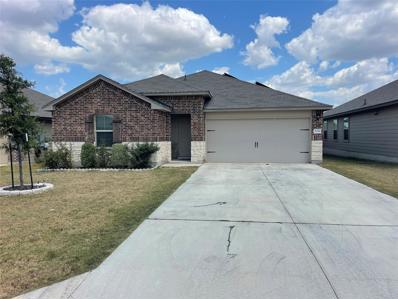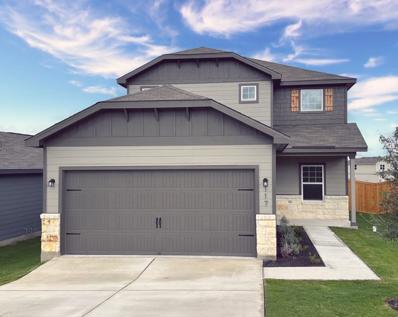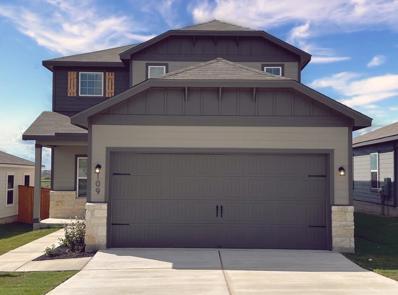Jarrell TX Homes for Rent
- Type:
- Single Family
- Sq.Ft.:
- 1,300
- Status:
- NEW LISTING
- Beds:
- 3
- Lot size:
- 0.1 Acres
- Year built:
- 2024
- Baths:
- 2.00
- MLS#:
- 8454158
- Subdivision:
- Cielo Gardens
ADDITIONAL INFORMATION
This single-story home has a convenient layout that works well for households with young children. Two bedrooms are attached to the living area, beside the owner’s suite which has a full bathroom and walk-in closet. In the front of the home is the open living area, which includes a comfortable living room, dining area and kitchen.
- Type:
- Single Family
- Sq.Ft.:
- 1,535
- Status:
- NEW LISTING
- Beds:
- 4
- Lot size:
- 0.1 Acres
- Year built:
- 2024
- Baths:
- 3.00
- MLS#:
- 7528805
- Subdivision:
- Cielo Gardens
ADDITIONAL INFORMATION
Upon entry of this new two-story home is a well-equipped kitchen, dining area and living room arranged in a desirable open floorplan that promotes seamless transitions between spaces. The second level showcases all four bedrooms to provide restful retreats, including the owner’s suite with an adjoining bathroom and walk-in closet. Completing the home is a practical garage for storage space.
- Type:
- Single Family
- Sq.Ft.:
- 1,129
- Status:
- NEW LISTING
- Beds:
- 3
- Lot size:
- 0.1 Acres
- Year built:
- 2024
- Baths:
- 2.00
- MLS#:
- 6156180
- Subdivision:
- Cielo Gardens
ADDITIONAL INFORMATION
This single-story home has a smart layout that makes good use of the space available. There is a large open living room that features a kitchen and dining area with side yard access. In the back are three bedrooms, including the owner’s suite with a private bathroom and large walk-in closet.
- Type:
- Single Family
- Sq.Ft.:
- 1,189
- Status:
- NEW LISTING
- Beds:
- 3
- Lot size:
- 0.1 Acres
- Year built:
- 2024
- Baths:
- 3.00
- MLS#:
- 2859205
- Subdivision:
- Cielo Gardens
ADDITIONAL INFORMATION
This new two-story home features a modern, open-concept design that maximizes the footprint of the interior. The U-shaped kitchen overlooks a living room ideal for entertainment and relaxation, with a rear door connecting to the backyard. Two upper-level bedrooms provide restful accommodations, while at the opposite end of the hallway is the private owner’s suite with an attached bathroom and walk-in closet.
- Type:
- Single Family
- Sq.Ft.:
- 1,189
- Status:
- NEW LISTING
- Beds:
- 3
- Lot size:
- 0.09 Acres
- Year built:
- 2024
- Baths:
- 3.00
- MLS#:
- 2696301
- Subdivision:
- Cielo Gardens
ADDITIONAL INFORMATION
This new two-story home features a modern, open-concept design that maximizes the footprint of the interior. The U-shaped kitchen overlooks a living room ideal for entertainment and relaxation, with a rear door connecting to the backyard. Two upper-level bedrooms provide restful accommodations, while at the opposite end of the hallway is the private owner’s suite with an attached bathroom and walk-in closet.
- Type:
- Single Family
- Sq.Ft.:
- 1,492
- Status:
- NEW LISTING
- Beds:
- 4
- Lot size:
- 0.11 Acres
- Year built:
- 2024
- Baths:
- 2.00
- MLS#:
- 2531239
- Subdivision:
- Cielo Gardens
ADDITIONAL INFORMATION
This single-story home has a smart layout for growing households. In the back of the home are four bedrooms, including an owner’s suite with a bathroom and large walk-in closet. The open living area is by the front door and includes a comfortable living room, dining area and modern kitchen with side yard access.
- Type:
- Single Family
- Sq.Ft.:
- 1,360
- Status:
- NEW LISTING
- Beds:
- 3
- Lot size:
- 0.19 Acres
- Year built:
- 2024
- Baths:
- 3.00
- MLS#:
- 1404556
- Subdivision:
- Cielo Gardens
ADDITIONAL INFORMATION
The first floor of this new two-story home showcases a well-equipped kitchen overlooking a cozy dining area for intimate meals and a living room ideal for entertainment. Perfectly situated upstairs to afford residents maximum privacy from the communal living spaces, there is a total of three bedrooms. The owner’s suite is comprised of a large bedroom, an attached bathroom and walk-in closet.
- Type:
- Single Family
- Sq.Ft.:
- 1,300
- Status:
- NEW LISTING
- Beds:
- 3
- Lot size:
- 0.1 Acres
- Year built:
- 2024
- Baths:
- 2.00
- MLS#:
- 2003759
- Subdivision:
- Cielo Gardens
ADDITIONAL INFORMATION
This single-story home has a convenient layout that works well for households with young children. Two bedrooms are attached to the living area, beside the owner’s suite which has a full bathroom and walk-in closet. In the front of the home is the open living area, which includes a comfortable living room, dining area and kitchen.
- Type:
- Single Family
- Sq.Ft.:
- 1,600
- Status:
- NEW LISTING
- Beds:
- 4
- Lot size:
- 0.1 Acres
- Year built:
- 2024
- Baths:
- 2.00
- MLS#:
- 9835863
- Subdivision:
- Rancho Del Cielo
ADDITIONAL INFORMATION
This single-level home showcases a spacious open floorplan shared between the kitchen, dining area and living room for easy entertaining. An owner’s suite enjoys a private location in a rear corner of the home, complemented by an en-suite bathroom and walk-in closet. There are three secondary bedrooms along the side of the home, which are comfortable spaces for household members and overnight guests.
$301,990
124 The Good Way Jarrell, TX 76537
- Type:
- Single Family
- Sq.Ft.:
- 1,883
- Status:
- NEW LISTING
- Beds:
- 4
- Lot size:
- 0.22 Acres
- Year built:
- 2024
- Baths:
- 3.00
- MLS#:
- 4910666
- Subdivision:
- Eastwood
ADDITIONAL INFORMATION
This two-story home is perfect for those who value privacy. On the first floor, there is an owner’s suite with a full bathroom while an open floorplan is shared by the kitchen, living room and dining area. On the second floor, there are three bedrooms and a full bathroom that center around a versatile loft that can easily function as a casual living room or study space.
$242,990
212 Hellcats Way Jarrell, TX 76537
- Type:
- Single Family
- Sq.Ft.:
- 1,402
- Status:
- NEW LISTING
- Beds:
- 3
- Lot size:
- 0.1 Acres
- Year built:
- 2024
- Baths:
- 2.00
- MLS#:
- 3390818
- Subdivision:
- Rancho Del Cielo
ADDITIONAL INFORMATION
This single-level home showcases a spacious open floorplan shared between the kitchen, dining area and living room for easy entertaining during gatherings. An owner’s suite enjoys a private location in a rear corner of the home, complemented by an en-suite bathroom and walk-in closet. There are two secondary bedrooms along the side of the home, which are comfortable spaces for household members and overnight guests
$232,990
201 Burt Rainey Ln Jarrell, TX 76537
- Type:
- Single Family
- Sq.Ft.:
- 1,802
- Status:
- NEW LISTING
- Beds:
- 4
- Lot size:
- 0.1 Acres
- Year built:
- 2024
- Baths:
- 3.00
- MLS#:
- 5339015
- Subdivision:
- Rancho Del Cielo
ADDITIONAL INFORMATION
Upon entry of this spacious two-story home are the living room, dining room and a chef-ready kitchen arranged in a desirable open floorplan that promotes seamless transition between spaces. Down the hallway is the tranquil owner’s suite with a convenient adjoining bathroom. Upstairs, a sprawling game room offers endless possibilities, while on the opposite end of the floor are three secondary bedrooms.
- Type:
- Single Family
- Sq.Ft.:
- 1,380
- Status:
- NEW LISTING
- Beds:
- 3
- Lot size:
- 0.1 Acres
- Year built:
- 2024
- Baths:
- 2.00
- MLS#:
- 1545461
- Subdivision:
- Rancho Del Cielo
ADDITIONAL INFORMATION
This single-level home showcases a spacious open floorplan shared between the kitchen, dining area and living room for easy entertaining. An owner’s suite enjoys a private location in a rear corner of the home, complemented by an en-suite bathroom and walk-in closet. There are two secondary bedrooms at the front of the home, which are comfortable spaces for household members and overnight guests.
- Type:
- Single Family
- Sq.Ft.:
- 1,266
- Status:
- NEW LISTING
- Beds:
- 3
- Lot size:
- 0.1 Acres
- Year built:
- 2024
- Baths:
- 2.00
- MLS#:
- 1371130
- Subdivision:
- Rancho Del Cielo
ADDITIONAL INFORMATION
This single-level home showcases a spacious open floorplan shared between the kitchen, dining area and living room for easy entertaining during gatherings. An owner’s suite enjoys a private location in a rear corner of the home, complemented by an en-suite bathroom and walk-in closet. There are two secondary bedrooms along the side of the home, which are ideal for household members and hosting overnight guests.
- Type:
- Single Family
- Sq.Ft.:
- 1,200
- Status:
- NEW LISTING
- Beds:
- 3
- Lot size:
- 0.1 Acres
- Year built:
- 2024
- Baths:
- 2.00
- MLS#:
- 9558482
- Subdivision:
- Rancho Del Cielo
ADDITIONAL INFORMATION
This single-level home opens into a shared living space between the kitchen, dining area and living room for easy entertaining. An owner’s suite enjoys a private location in a rear corner of the home, complemented by an en-suite bathroom and walk-in closet. There are two secondary bedrooms at the front of the home, which are comfortable spaces for household members and overnight guests.
$395,995
416 Citation Dr Jarrell, TX 76537
- Type:
- Single Family
- Sq.Ft.:
- 1,570
- Status:
- Active
- Beds:
- 3
- Lot size:
- 0.14 Acres
- Year built:
- 2024
- Baths:
- 3.00
- MLS#:
- 6973835
- Subdivision:
- Seasons At Calumet
ADDITIONAL INFORMATION
Explore this beautiful Maple model home! Included features: a welcoming covered porch; a well-appointed kitchen offering 42" cabinets, quartz countertops, a walk-in pantry and a center island; an open dining area; a spacious great room; a lavish primary suite showcasing a generous walk-in closet and a private bath; an airy loft; a storage area; a convenient laundry; a covered patio and a 3-car garage. Visit today!
$330,990
420 Citation Dr Jarrell, TX 76537
- Type:
- Single Family
- Sq.Ft.:
- 2,540
- Status:
- Active
- Beds:
- 3
- Lot size:
- 0.14 Acres
- Year built:
- 2024
- Baths:
- 2.00
- MLS#:
- 4454161
- Subdivision:
- Seasons At Calumet
ADDITIONAL INFORMATION
Welcome to this eye-catching Beech home! Included features: a covered front porch, a well-appointed kitchen boasting a sizable center island and an adjacent nook, a thoughtfully designed great room, a secluded primary suite showcasing a roomy walk-in closet and a private bath, two secondary bedrooms with a shared bath, a central laundry and a relaxing covered patio. This could be your dream home!
- Type:
- Single Family
- Sq.Ft.:
- 2,741
- Status:
- Active
- Beds:
- 5
- Lot size:
- 0.17 Acres
- Year built:
- 2024
- Baths:
- 3.00
- MLS#:
- 8991603
- Subdivision:
- Calumet
ADDITIONAL INFORMATION
Two-Story Meyerson Floor Plan Featuring 5 Bedrooms & 3 Full Baths + Study and Game Room. High Ceilings, Full Sprinkler/Sod in Front & Rear Yards. See Agent for Details on Finish Out. Available December.
- Type:
- Single Family
- Sq.Ft.:
- 1,989
- Status:
- Active
- Beds:
- 5
- Lot size:
- 0.14 Acres
- Year built:
- 2024
- Baths:
- 2.00
- MLS#:
- 8565234
- Subdivision:
- Calumet
ADDITIONAL INFORMATION
Single Story Kimbell Floor Plan Featuring 5 Bedrooms & 2 Full Baths, High Ceilings, Family Room. Full Sprinkler/Sod in Front & Rear Yards. See Agent for Details on Finish Out. Available December.
- Type:
- Single Family
- Sq.Ft.:
- 2,086
- Status:
- Active
- Beds:
- 4
- Lot size:
- 0.14 Acres
- Year built:
- 2024
- Baths:
- 2.00
- MLS#:
- 5092813
- Subdivision:
- Calumet
ADDITIONAL INFORMATION
Single Story Paramount Floor Plan Featuring 4 Bedrooms & 2 Full Baths + Game Room. High Ceilings, Extended Patio, and Full Sprinkler/Sod in Front & Rear Yards. See Agent for Details on Finish Out. Available December.
- Type:
- Single Family
- Sq.Ft.:
- 2,086
- Status:
- Active
- Beds:
- 4
- Lot size:
- 0.14 Acres
- Year built:
- 2024
- Baths:
- 2.00
- MLS#:
- 4462901
- Subdivision:
- Calumet
ADDITIONAL INFORMATION
Single Story Paramount Floor Plan Featuring 4 Bedrooms & 2 Full Baths, Game Room, Extended Patio, High Ceilings, Full Sprinkler/Sod in Front & Rear Yards. See Agent for Details on Finish Out. Available December.
- Type:
- Single Family
- Sq.Ft.:
- 1,809
- Status:
- Active
- Beds:
- 3
- Lot size:
- 0.14 Acres
- Year built:
- 2024
- Baths:
- 2.00
- MLS#:
- 4205192
- Subdivision:
- Calumet
ADDITIONAL INFORMATION
Single Story Driskill Floor Plan Featuring 3 Bedrooms & 2 Full Baths + Flex Room, Extended Patio, High Ceilings, and Full Sprinkler/Sod in Front & Rear Yards. See Agent for Details on Finish Out. Available December.
$344,995
124 Atwood Loop Jarrell, TX 76537
- Type:
- Single Family
- Sq.Ft.:
- 1,653
- Status:
- Active
- Beds:
- 4
- Lot size:
- 0.14 Acres
- Year built:
- 2021
- Baths:
- 2.00
- MLS#:
- 1833459
- Subdivision:
- Schwertner Ranch
ADDITIONAL INFORMATION
Welcome to this beautiful home! Located strategically not too far from the city but providing you the privacy and tranquility that is desired. Give yourself the opportunity to live in this modern, open floor concept home. Meticulously maintained and loved. Ready to move in! This Energy saving home offers you a complete Solar Panel installment completed about a year ago. Located in the beautifully Master Planned Community of SCHWERTNER RANCH at Jarrell. This home features a spacious 1 story open floor plan. Great curb appeal, granite countertops, raised cabinets, stainless steel appliances and a covered patio. Come by and see this amazing home and all that The Schwertner Ranch at Jarrell has to offer.
- Type:
- Single Family
- Sq.Ft.:
- 1,924
- Status:
- Active
- Beds:
- 4
- Lot size:
- 0.12 Acres
- Year built:
- 2024
- Baths:
- 3.00
- MLS#:
- 4257936
- Subdivision:
- Cool Water Ph 2
ADDITIONAL INFORMATION
The Marek at Cool Water at Sonterra is a spacious two-story plan perfect for your growing family. A spacious open concept fills the first level along with the luxurious master retreat. A fun game room and three spacious bedrooms are found upstairs. Throughout the home you will also find all the storage space you have been dreaming of with multiple walk-in and linen closets! The Marek is filled with designer upgrades all at no extra costs to you. The upgrades begin outside with excellent curb appeal featuring professional front yard landscaping and a ¾ lite front door. Inside you will find a chef-ready kitchen filled with granite countertops and feature-rich stainless steel appliances. Your home will also feature smart home technology including a programmable thermostat, a Wi-Fi-enabled garage door opener and so much more!
- Type:
- Single Family
- Sq.Ft.:
- 1,924
- Status:
- Active
- Beds:
- 4
- Lot size:
- 0.11 Acres
- Year built:
- 2024
- Baths:
- 3.00
- MLS#:
- 5675251
- Subdivision:
- Cool Water Ph 2
ADDITIONAL INFORMATION
The Marek at Cool Water at Sonterra is a spacious two-story plan perfect for your growing family. A spacious open concept fills the first level along with the luxurious master retreat. A fun game room and three spacious bedrooms are found upstairs. Throughout the home you will also find all the storage space you have been dreaming of with multiple walk-in and linen closets! The Marek is filled with designer upgrades all at no extra costs to you. The upgrades begin outside with excellent curb appeal featuring professional front yard landscaping and a ¾ lite front door. Inside you will find a chef-ready kitchen filled with granite countertops and feature-rich stainless steel appliances. Your home will also feature smart home technology including a programmable thermostat, a Wi-Fi-enabled garage door opener and so much more!

Listings courtesy of ACTRIS MLS as distributed by MLS GRID, based on information submitted to the MLS GRID as of {{last updated}}.. All data is obtained from various sources and may not have been verified by broker or MLS GRID. Supplied Open House Information is subject to change without notice. All information should be independently reviewed and verified for accuracy. Properties may or may not be listed by the office/agent presenting the information. The Digital Millennium Copyright Act of 1998, 17 U.S.C. § 512 (the “DMCA”) provides recourse for copyright owners who believe that material appearing on the Internet infringes their rights under U.S. copyright law. If you believe in good faith that any content or material made available in connection with our website or services infringes your copyright, you (or your agent) may send us a notice requesting that the content or material be removed, or access to it blocked. Notices must be sent in writing by email to [email protected]. The DMCA requires that your notice of alleged copyright infringement include the following information: (1) description of the copyrighted work that is the subject of claimed infringement; (2) description of the alleged infringing content and information sufficient to permit us to locate the content; (3) contact information for you, including your address, telephone number and email address; (4) a statement by you that you have a good faith belief that the content in the manner complained of is not authorized by the copyright owner, or its agent, or by the operation of any law; (5) a statement by you, signed under penalty of perjury, that the information in the notification is accurate and that you have the authority to enforce the copyrights that are claimed to be infringed; and (6) a physical or electronic signature of the copyright owner or a person authorized to act on the copyright owner’s behalf. Failure to include all of the above information may result in the delay of the processing of your complaint.
Jarrell Real Estate
The median home value in Jarrell, TX is $244,990. This is lower than the county median home value of $266,500. The national median home value is $219,700. The average price of homes sold in Jarrell, TX is $244,990. Approximately 71.51% of Jarrell homes are owned, compared to 17.21% rented, while 11.28% are vacant. Jarrell real estate listings include condos, townhomes, and single family homes for sale. Commercial properties are also available. If you see a property you’re interested in, contact a Jarrell real estate agent to arrange a tour today!
Jarrell, Texas has a population of 1,030. Jarrell is less family-centric than the surrounding county with 33.33% of the households containing married families with children. The county average for households married with children is 41.67%.
The median household income in Jarrell, Texas is $69,375. The median household income for the surrounding county is $79,123 compared to the national median of $57,652. The median age of people living in Jarrell is 32.7 years.
Jarrell Weather
The average high temperature in July is 95 degrees, with an average low temperature in January of 35.6 degrees. The average rainfall is approximately 35 inches per year, with 0.3 inches of snow per year.
