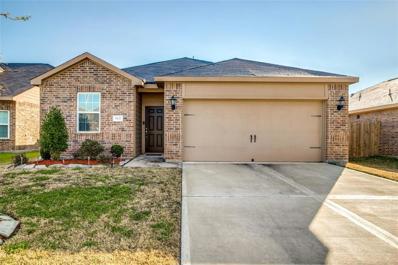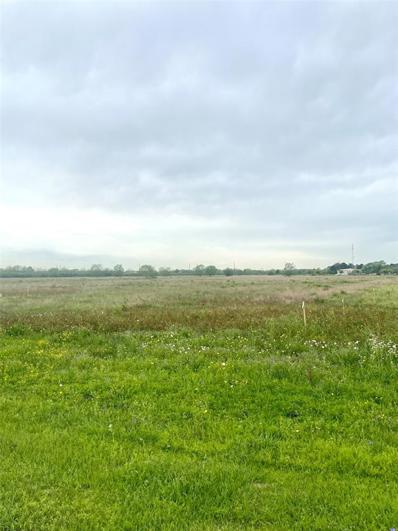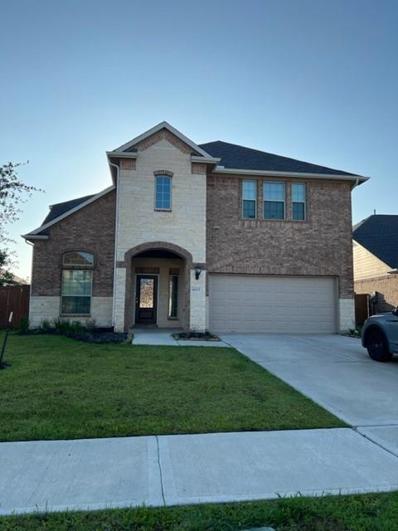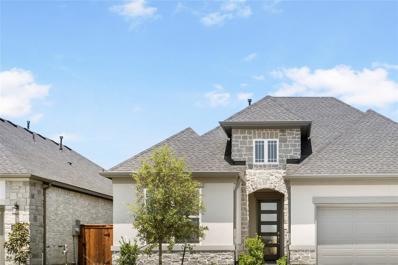Iowa Colony TX Homes for Rent
- Type:
- Single Family
- Sq.Ft.:
- 3,708
- Status:
- Active
- Beds:
- 4
- Lot size:
- 0.41 Acres
- Year built:
- 2016
- Baths:
- 4.20
- MLS#:
- 73564643
- Subdivision:
- Meridiana Sec 5 A0515 Ht&Brr
ADDITIONAL INFORMATION
Welcome to 9803 Carver Dr. located in the award winning subdivision of Meridiana - Iowa Colony. This stunning Shae Home build offers plenty of space for the family with multiple entertainment options. All 4 bedrooms are located downstairs with private full bathrooms. Also located downstairs is a study and a half bath. The entertainment room is cleverly stowed upstairs with an additional half bath. Enjoy your days and nights in your own private backyard oasis where you can enjoy your built in patio grill station, back patio surround sound, and fire pit ring. Spend your summers cooling off in your own private pool/spa or spend them at the community Two Resort - Style Pools & Splash Pad. Prime location within ten minutes from Pearland Town Center, with easy access north to Texas Medical Center and downtown Houston, and south to major chemical plants located in Freeport TX. Please come see for yourself!
- Type:
- Single Family
- Sq.Ft.:
- 1,581
- Status:
- Active
- Beds:
- 3
- Lot size:
- 0.13 Acres
- Year built:
- 2018
- Baths:
- 2.00
- MLS#:
- 20845963
- Subdivision:
- Sterling Lakes West Sec 3 A07
ADDITIONAL INFORMATION
Introducing this beautiful home that offers 3 bedrooms 2 full baths, Great living space for yourself and family! This home is blend with comfort and style as you step in with a spacious open Kitchen, Living Room, Updated floor plan, elegant granite countertops with a touch of luxury living space all around. Make an Appointment to see more of what this Home can bring to you or your family!
- Type:
- Single Family
- Sq.Ft.:
- 2,764
- Status:
- Active
- Beds:
- 4
- Year built:
- 2024
- Baths:
- 3.00
- MLS#:
- 69243851
- Subdivision:
- Meridiana
ADDITIONAL INFORMATION
MLS# 69243851 - Built by Toll Brothers, Inc. - December completion! ~ The Tamara Modern home has a distinguished interior beginning with the two-story foyer with 20-foot ceilings flanked by a spacious home office. The well-appointed kitchen boasts a center island and walk-in pantry along with stainless steel appliances and an open casual dining space. The cathedral ceiling in the great room extends to the covered patio making the space feel open and bright. Multi-slide doors open to the covered patio, expanding your living space to the outdoors. A decorative tray ceiling in the primary bedroom adds a touch of elegance and the resort-style primary bath with soaking tub, dual vanities , separate shower and enormous walk-in closet make the space feel luxurious. Entertaining is easy with the spacious loft and attached media room. Additional highlights include two spacious bedrooms upstairs and a private bedroom with hall bath on the main floor!
Open House:
Saturday, 11/16 12:00-4:00PM
- Type:
- Single Family
- Sq.Ft.:
- 2,652
- Status:
- Active
- Beds:
- 4
- Year built:
- 2024
- Baths:
- 3.00
- MLS#:
- 23877483
- Subdivision:
- Meridiana
ADDITIONAL INFORMATION
GREAT INTEREST RATE SPECIALS AVAILABLE. Ask for details!! The Gianna is a 1 and a half story, 4 bedroom 3 bath home with a 2 car garage. It features a large, open family room , casual dining and island kitchen offering easy access to covered patio. Ownersâ?? suite/bath includes double sinks, large garden tub and separate shower. Upgrades include: J Kraft Repose Gray paint enamel finish cabinets, upgraded pendant and under cabinet lighting, upgrade to shell white quartz kitchen countertops, upgraded kitchen backsplash, upgrade to vinyl wood plank flooring throughout common areas, upgraded carpet in bedrooms, 8 foot doors throughout first floor, sprinkler system, full gutters, alarm system, gas line at rear patio, 2â?? blinds. Come see the Gorgeous Gianna! Note: The home is under construction, as such, photos are REPRESENTATIVE and not of the actual home. For more info, contact Chesmar Homes in Meridiana. September 2024 estimated completion.
- Type:
- Land
- Sq.Ft.:
- n/a
- Status:
- Active
- Beds:
- n/a
- Lot size:
- 1.02 Acres
- Baths:
- MLS#:
- 60217071
- Subdivision:
- Magnolia Bend Estates
ADDITIONAL INFORMATION
Magnolia Bend Estates is a new 1+ acre lot community coming soon to the quickly growing Hwy 288 corridor and Iowa Colony. Located in a serene setting along an existing lake, the community will feature beautifully crafted acreage homes with a limited number of lakeside lots. This acreage development will offer nineteen 1+ acre lots with only 8 lots lakeside. Lot 4 is one of only 8 lakeside lots available. The area offers a low tax rate, NO MUD TAXES and easy access to Hwy 288 s, Hwy 6 south and FM 1462. Alvin ISD schools. Lots will be raised above the 100 year flood plain and no extended pad will be required for home construction. Private water system, builder to install aerobic when building. Buyer to confirm all information as accurate prior to purchase.
- Type:
- Single Family
- Sq.Ft.:
- 1,999
- Status:
- Active
- Beds:
- 3
- Lot size:
- 0.13 Acres
- Year built:
- 2016
- Baths:
- 2.10
- MLS#:
- 22613324
- Subdivision:
- Sterling Lakes West Sec 1 A07
ADDITIONAL INFORMATION
Looking for something with a fresh look in the lovely Sterling Lakes Subdivision? Look no further! Vinyl flooring on the entire first floor & in the restrooms, fresh carpet in bedrooms and loft area, paint from the ceilings down to the baseboards inside the home & the garage, new recessed lighting throughout & modern vanity fixtures, ceiling fans in every room, quartz counters in the kitchen & bathrooms, cabinets with modern matte black pulls and a beautiful living room accent wall.
- Type:
- Single Family
- Sq.Ft.:
- 2,317
- Status:
- Active
- Beds:
- 3
- Year built:
- 2023
- Baths:
- 2.10
- MLS#:
- 98738190
- Subdivision:
- Meridiana
ADDITIONAL INFORMATION
MLS# 98738190 - Built by Toll Brothers, Inc. - Ready Now! ~ The elegant Bandera Heritage plan is a classic single-story home that welcomes you into an elongated foyer enhanced with tray ceiling. A short hall leads to two spacious bedrooms with shared hall bath. A convenient flex room, designed for your personalization can be used a a game room, hobby room or fitness area. A luxurious formal dining room is the ideal place for family celebrations and holiday meals. The open great room includes a cozy gas log fireplace to enjoy on cool evenings and is open to a well-appointed kitchen featuring a center island and casual dining space. Filled will ample cabinets and counterspace, the kitchen is sure to be a gathering place. The primary bedroom suite offers a place of respite with its full bath that includes a separate tub and shower, dual vanities, linen closet and generous walk-in closet. Additional highlights include the covered patio with backyard views!
- Type:
- Single Family
- Sq.Ft.:
- 2,257
- Status:
- Active
- Beds:
- 3
- Year built:
- 2023
- Baths:
- 2.10
- MLS#:
- 80725138
- Subdivision:
- Meridiana
ADDITIONAL INFORMATION
MLS# 80725138 - Built by Toll Brothers, Inc. - Ready Now! ~ Single-story living in an amenity rich community, the Aransas Transitional plan opens into a beautiful foyer flanked by a formal dining room that is ideal for celebrations and holidays. A decorative rounded tray ceiling guides you into a stunning kitchen with generous island, ample cabinet and counter space, a walk-in pantry and casual dining area. The great room provides a cozy atmosphere with the electric fireplace and views onto the covered patio. Two spacious secondary bedrooms with shared hall bath provide space for privacy for all and conveniently located near the laundry room. A luxurious primary suite is enhanced with a tray ceiling, and full bath with dual vanities, separate tub and shower and spacious walk-in closet. Come see this amazing home and community today!!!
- Type:
- Single Family
- Sq.Ft.:
- 2,800
- Status:
- Active
- Beds:
- 4
- Lot size:
- 0.17 Acres
- Year built:
- 2021
- Baths:
- 2.10
- MLS#:
- 84803125
- Subdivision:
- Sierra Vista West Sec 1
ADDITIONAL INFORMATION
WELCOM HOME, 2 STORY, IRON STAIRS, TILE AND CARPET FLOORING. MASTER ON 1ST FLOOR. GRANIT COUNTER TOPS. LARGE BACK YARD. NOTE: PRICE IS SUBJECT TO BANK APPROVAL
- Type:
- Single Family
- Sq.Ft.:
- 2,236
- Status:
- Active
- Beds:
- 3
- Year built:
- 2023
- Baths:
- 2.00
- MLS#:
- 37083463
- Subdivision:
- Meridiana
ADDITIONAL INFORMATION
MLS# 37083463 - Built by Toll Brothers, Inc. - Ready Now! ~ The Bandera High Plains plan is a single-story home with a covered porch front entry that leads into a lovely foyer enhanced with tray ceiling. Two spacious bedrooms and hall bath are secluded from the main living area allowing for privacy. The private office is the ideal place for remote work or home work. The enormous kitchen boasts name-brand appliances, upgraded countertops and ample cabinet space. The casual dining area is adjacent to the kitchen and provides a convenient and intimate setting. As the centerpiece of the home, the open-concept great room is highlighted by gorgeous engineered hardwood floors and easy access to the covered patio. The appealing primary bedroom suite boasts a lavish bath and ample closet space. Come see this gated community with resident exclusive amenities and make this your home today!!!!
- Type:
- Single Family
- Sq.Ft.:
- 2,496
- Status:
- Active
- Beds:
- 4
- Year built:
- 2023
- Baths:
- 3.00
- MLS#:
- 50336661
- Subdivision:
- Meridiana
ADDITIONAL INFORMATION
MLS# 50336661 - Built by Toll Brothers, Inc. - Ready Now! ~ Make your dreams a reality with this single-story Lavaca Modern plan. Enjoy your morning coffee on the covered patio while watching the sun rise from this eastern facing home that is situated on a corner home site. Three generous bedrooms, one with full bath, provide space and privacy for all. A convenient study is ideal for working from home or managing family schedules. The well-appointed kitchen features stainless steel appliances and opens to beautiful great room with electric linear fireplace and multi-slide doors that open to the covered patio. A relaxing primary bedroom is enhanced with a tray ceiling and ensuite with full bath that includes an ultra shower, a dual sink vanity and two spacious walk-in closets. Located in a gated community with resident exclusive amenities, this is the perfect house to call home!!!!!
| Copyright © 2024, Houston Realtors Information Service, Inc. All information provided is deemed reliable but is not guaranteed and should be independently verified. IDX information is provided exclusively for consumers' personal, non-commercial use, that it may not be used for any purpose other than to identify prospective properties consumers may be interested in purchasing. |
Iowa Colony Real Estate
The median home value in Iowa Colony, TX is $417,200. This is higher than the county median home value of $304,300. The national median home value is $338,100. The average price of homes sold in Iowa Colony, TX is $417,200. Approximately 86.66% of Iowa Colony homes are owned, compared to 2.33% rented, while 11.01% are vacant. Iowa Colony real estate listings include condos, townhomes, and single family homes for sale. Commercial properties are also available. If you see a property you’re interested in, contact a Iowa Colony real estate agent to arrange a tour today!
Iowa Colony, Texas has a population of 8,187. Iowa Colony is less family-centric than the surrounding county with 30.09% of the households containing married families with children. The county average for households married with children is 39.36%.
The median household income in Iowa Colony, Texas is $93,732. The median household income for the surrounding county is $87,958 compared to the national median of $69,021. The median age of people living in Iowa Colony is 34 years.
Iowa Colony Weather
The average high temperature in July is 91.6 degrees, with an average low temperature in January of 42.5 degrees. The average rainfall is approximately 51.2 inches per year, with 0 inches of snow per year.










