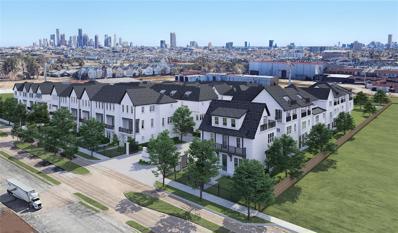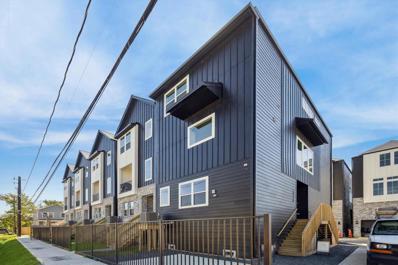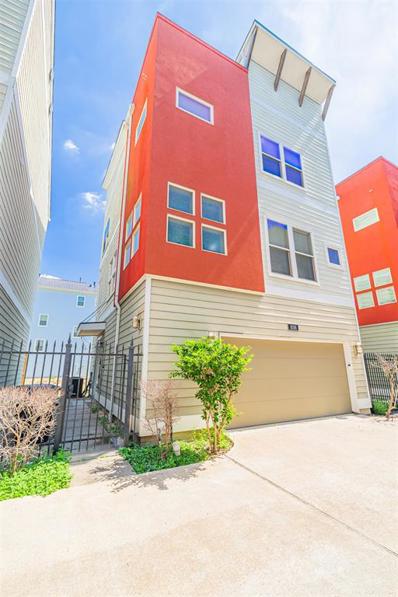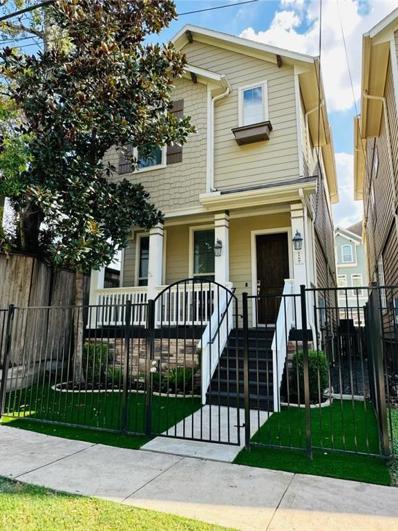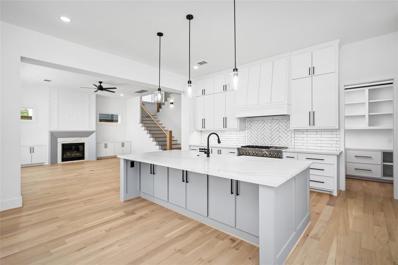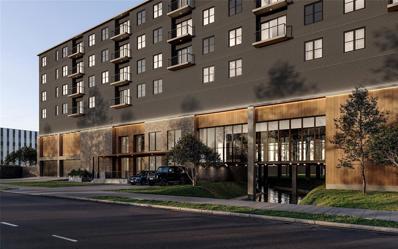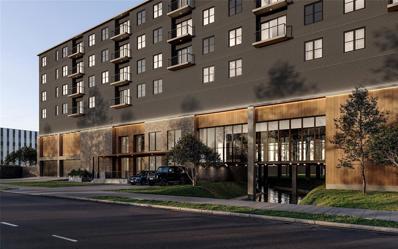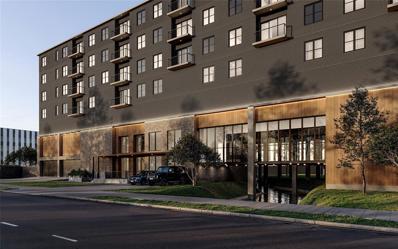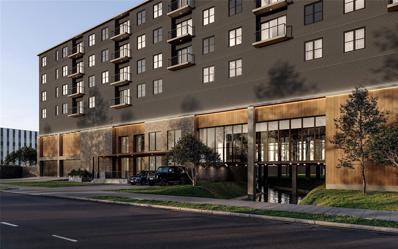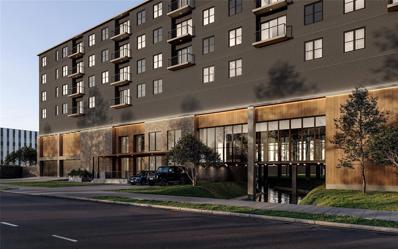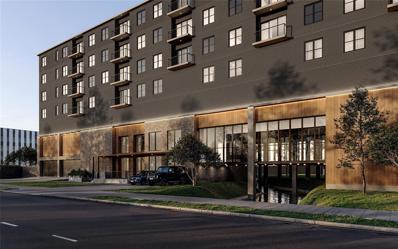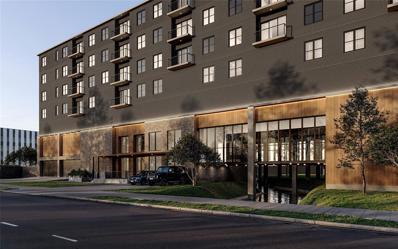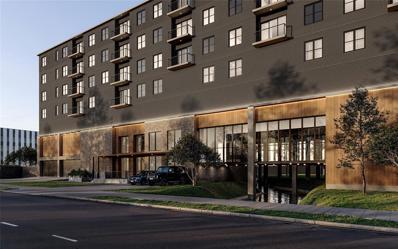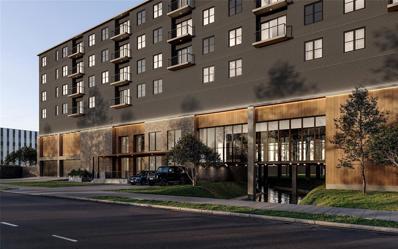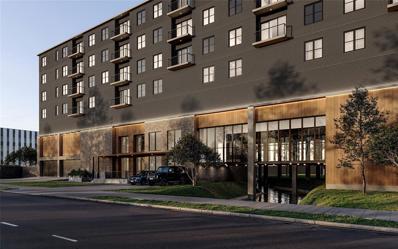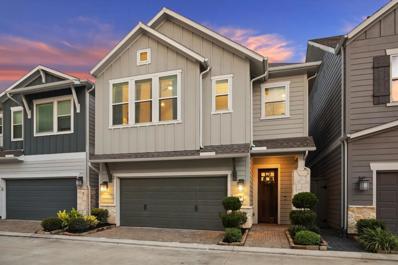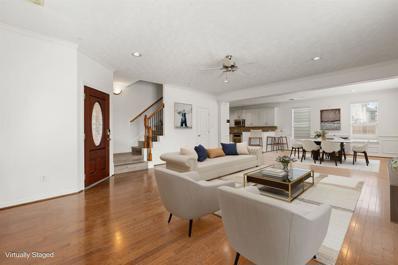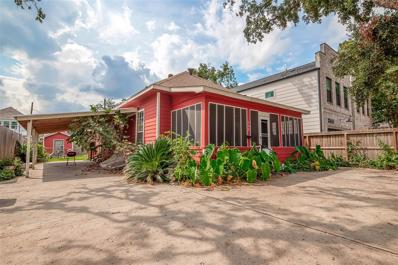Houston TX Homes for Rent
Open House:
Saturday, 11/16 1:00-3:00PM
- Type:
- Condo/Townhouse
- Sq.Ft.:
- 1,929
- Status:
- Active
- Beds:
- 3
- Year built:
- 2024
- Baths:
- 3.10
- MLS#:
- 31629456
- Subdivision:
- Timbergrove Green
ADDITIONAL INFORMATION
Gorgeous new home with fenced in front yard nestled in the elegant gated community of Timbergrove Green! Luxe finishes such as soaring 12ft ceilings in the living area with stunning 10-ft tall glass sliding trifold doors that lead to oversized balcony with gas/water line. Tall baseboards throughout house and crown moulding throughout 2nd floor. Handsome tuxedo kitchen with imperial white marble accents, SS Bosch appliances, and furniture-grade soft close cabinets. Enjoy 11ft vaulted ceilings in spacious primary suite and 5star spa-like primary bathroom with enormous 6-ft soaker tub. Zoned to 5star "A" rated Sinclair Elementary School and 7 min walk from Jaycee Park (pickleball/tennis courts, basketball, playground, baseball/soccer, fountains, walking trails). Benjamin Berg's luxury steakhouse Prime 131 and brand new Facet 7 gym few minutes walk away. Can still customize interiors, home ready in approx November 2024. We do have other similar floorplans ready sooner!
- Type:
- Single Family
- Sq.Ft.:
- 1,907
- Status:
- Active
- Beds:
- 3
- Lot size:
- 0.04 Acres
- Year built:
- 2024
- Baths:
- 3.10
- MLS#:
- 69696414
- Subdivision:
- Oaks/Shady Acres
ADDITIONAL INFORMATION
Here's Your Chance to Own Your Own Home Powerplant offering 100% Energy Security! Say GOODBYE to electric bills! Utopia Homes Introduces Cutting-Edge Tesla Technology in this Modern Heights Masterpiece! With Tesla Solar Roof Shingles & Power Wall, YOU will be in control of your power! 24/7 Power Outage Protection! Just bring your electric car to close the loop in one of the Greenest homes on the market today! These Modern Masterpieces come with Private Yards, Gorgeous White Oak Wood Flooring, Walls of Windows that flood the home with Natural Light, and Clean Chic Accents Throughout! The Gourmet kitchen boasts Quartz Countertops, Whirlpool Appliances, under-cab lighting, & walk-in pantry. Luxurious Primary Suite featuring spa-like ensuite w/ soaking tub, HUGE walk-in shower, dual-sink, & HUGE Closet! Generous 2nd bedrooms w/ walk in closets. You are minutes away from Heights Hike & Bike Paths, Close to 19th St Heights Shopping and countless Local Restaurants and Hot Spots!
- Type:
- Single Family
- Sq.Ft.:
- 2,095
- Status:
- Active
- Beds:
- 3
- Lot size:
- 0.01 Acres
- Year built:
- 2024
- Baths:
- 3.10
- MLS#:
- 10199848
- Subdivision:
- OAKS OF SHADY ACRES
ADDITIONAL INFORMATION
Here's Your Chance to Own Your Own Home Powerplant offering 100% Energy Security! Say GOODBYE to electric bills! Utopia Homes Introduces Cutting-Edge Tesla Technology in this Modern Heights Masterpiece! With Tesla Solar Roof Shingles & Power Wall, YOU will be in control of your power! 24/7 Power Outage Protection! Just bring your electric car to close the loop in one of the Greenest homes on the market today! These Modern Masterpieces come with Private Yards, Gorgeous White Oak Wood Flooring, Walls of Windows that flood the home with Natural Light, and Clean Chic Accents Throughout! The Gourmet kitchen boasts Quartz Countertops, Whirlpool Appliances, under-cab lighting, & walk-in pantry. Luxurious Primary Suite featuring spa-like ensuite w/ soaking tub, HUGE walk-in shower, dual-sink, & HUGE Closet! Generous 2nd bedrooms w/ walk in closets. You are minutes away from Heights Hike & Bike Paths, Close to 19th St Heights Shopping and countless Local Restaurants and Hot Spots!
$649,900
608 E 27th Street Houston, TX 77008
- Type:
- Single Family
- Sq.Ft.:
- 2,035
- Status:
- Active
- Beds:
- 3
- Lot size:
- 0.07 Acres
- Year built:
- 1999
- Baths:
- 2.10
- MLS#:
- 58769385
- Subdivision:
- Sunset Heights
ADDITIONAL INFORMATION
Welcome to this exquisite residence located in the vibrant Sunset Heights neighborhood. The elevated front porch beckons you inside where high ceilings and elegant wood floors welcome you. Ascend the spiral staircase to the gameroom landing area. The kitchen boasts granite countertops and stainless steel appliances adorn the space. The primary bedroom features a spacious walk-in closet and a private balcony retreat. With a two-car garage and additional parking, this home is a harmonious blend of comfort and convenience.
$450,000
1036 W 24th Street Houston, TX 77008
- Type:
- Single Family
- Sq.Ft.:
- 1,958
- Status:
- Active
- Beds:
- 3
- Lot size:
- 0.04 Acres
- Year built:
- 2008
- Baths:
- 3.10
- MLS#:
- 34907666
- Subdivision:
- Bercons Beall & West 24th Street
ADDITIONAL INFORMATION
Welcome to this stunning 3-sty home in the highly desirable Heights area w/3 bedrooms, 3.5 baths & 2-car attached garage. Enjoy the convenience of shopping, dining & entertainment just steps away! The first floor opens to a private bedroom w/full bath, perfect for guests or home office. On the second floor, the open-concept living space features wood flooring, spacious family room & a kitchen complete w/granite counters, stainless steel appliances, breakfast bar, ample cabinetry & gas cooking under sleek pendant & recessed lighting. A half bath is conveniently located here as well. The third floor is home to the primary suite, showcasing a large walk-in closet & ensuite bath w/dual sinks, separate shower & soaking tub. Another bedroom with its own ensuite bath & closet is located on this floor, along with a laundry room for added convenience. Wood flooring flows throughout the bedrooms, providing warmth and elegance. This home is a perfect blend of style, comfort, and location.
- Type:
- Single Family
- Sq.Ft.:
- 3,034
- Status:
- Active
- Beds:
- 3
- Year built:
- 2021
- Baths:
- 2.10
- MLS#:
- 69178367
- Subdivision:
- Heights
ADDITIONAL INFORMATION
Discover luxurious architecture in this Heights area home crafted by Titan Homes. Completed in 2021, this elevator-capable residence features engineered hardwood floors throughout. The gourmet kitchen is equipped w/ an extended island, custom chopping block, Bertazzoni appliances, Sub-Zero refrigerator, pot filler & spacious walk-in pantry. The dining room is a masterpiece w/ stunning wood detail in the ceiling above & leading you to the living room where you'll find a gas-log fireplace, built-in cabinets, & surround sound speakers. On the second level, you'll step through the double-door entry into the spacious primary retreat. The primary bathroom features a large soaking tub, double sinks, a separate glass-enclosed shower & large walk-in closet. Additionally, you'll find two additional bedrooms & game room on the second level. Outside, enjoy a covered back patio and fenced backyard - great for entertaining. This home is a must-see in person - absolutely stunning!
- Type:
- Single Family
- Sq.Ft.:
- 2,580
- Status:
- Active
- Beds:
- 3
- Lot size:
- 0.07 Acres
- Baths:
- 2.10
- MLS#:
- 85132472
- Subdivision:
- Timbergrove Trails
ADDITIONAL INFORMATION
Welcome to the Wortham by Sullivan Brothers Builders in the revitalized Heights area! This modern two-story home boasts a balcony, front porch, and attached 2 car garage. Enjoy the 8â?? doors, high ceilings, and large windows brightening the space. Quartz counters, wood flooring, private office, and formal dining add elegance. The game room and contemporary kitchen with gas burner cooktop are perfect for entertaining. Primary Ensuite features a sitting area, luxurious bath, and walk-in closets. Conveniently located near shops, parks, schools, and restaurants with easy access to I-610. Don't miss the oversized backyard for outdoor gatherings. This 3 bed, 2 bath, 2580 sqft gem is waiting for you at 1109 Western Edge. Experience a gated community and tranquil lifestyle while enjoying easy access to the vibrant venues, upscale dining, and top-notch medical care that Houston has to offer.
- Type:
- Single Family
- Sq.Ft.:
- 2,518
- Status:
- Active
- Beds:
- 3
- Lot size:
- 0.05 Acres
- Year built:
- 2013
- Baths:
- 2.20
- MLS#:
- 54687573
- Subdivision:
- Beall Add 15 1/2 Street
ADDITIONAL INFORMATION
Nestled in a charming, gated neighborhood in Shady Acres, this home boasts 3 bedrooms, 2 full bath, 2 half-baths and a rooftop terrace. The gated front yard includes new pet-friendly turf as well as a welcoming porch to enjoy. Ideal open concept on the first floor with living space, dining and kitchen that feature high ceilings, ample windows along with a built-in beverage and wine bar. Retreat to the second floor for the two secondary bedrooms with jack and jill bathroom, and the spacious primary bedroom, bathroom and walk in closet. The primary bathroom offers dual sinks, soaking tub and separate oversized shower. Endless possibilities for the third floor that features a spacious game room with wet bar, half bathroom and French doors leading to the rooftop terrace. The neighborhood includes dog park, visitor parking and is walkable to many of your favorite eateries and watering holes!
$1,545,200
2415 Cortlandt Street Houston, TX 77008
- Type:
- Single Family
- Sq.Ft.:
- 4,113
- Status:
- Active
- Beds:
- 3
- Lot size:
- 0.12 Acres
- Year built:
- 2015
- Baths:
- 3.10
- MLS#:
- 59818566
- Subdivision:
- Milroy Place
ADDITIONAL INFORMATION
Beautiful heights home w/countless well thought out upgrades. The outside of this property has a stunning mix of soft gray stucco with contrasting tan shutters that are fully operable. The kitchen boasts double quartz islands & top of the line appliances including a 48" Sub Zero refrigerator. Eleven foot ceilings & open floor plan. The exquisite flooring includes alternating 5" white oak hardwoods. The mud room adjacent to the utility room gives ample storage. Gorgeous master suite w/vaulted ceilings & has its own balcony. Its large walk-in closet has custom built-ins as does the master bathroom that features gray brushed marble countertops. Additional features throughout the home include: brushed nickel fixtures, pre-wired for smart home features, recessed 6" LED lighting dimmable to 5% in all rooms, designer selected marble, tile & quartz finishes & Jeld-wen double paned Low-E windows.
$1,550,000
308 E 26th Street Houston, TX 77008
- Type:
- Single Family
- Sq.Ft.:
- 3,754
- Status:
- Active
- Beds:
- 4
- Year built:
- 2023
- Baths:
- 3.10
- MLS#:
- 17270366
- Subdivision:
- Sunset Heights
ADDITIONAL INFORMATION
This thoughtfully designed Heights new construction home is filled w/ beautiful finishes & an incredibly functional layout. Upon entering, notice the engineered wood flooring guiding you past the 1st-floor bedroom (or office) towards the airy open-concept 1st level illuminated by natural light. The spacious kitchen showcases JennAir appliances, custom cabinetry, large quartz island, & a dreamy walk-in pantry. The living room is adorned w/ a gas log fireplace & ample storage; whereas, the covered patio is plumbed for water & gas. Upstairs, a game room, two additional bedrooms, two hallway closets, & a primary suite await. The primary bath offers dual vanities, soaking tub, spacious shower & an impressive walk-in closet. The home is thoughtfully tailored for the discerning buyer, emphasizing storage, elegant finishes, a functional layout, & an expansive yard that easily accommodates a generous pool & more. Equipped w/ a Carrier HVAC system & on-demand tankless water heater.
$592,620
0 W 17TH Street Houston, TX 77008
- Type:
- Condo
- Sq.Ft.:
- 1,411
- Status:
- Active
- Beds:
- 2
- Baths:
- 2.00
- MLS#:
- 88001441
- Subdivision:
- Ricewood Village Sec 02
ADDITIONAL INFORMATION
STOP DRIVING, START LIVING! This brand new 2bed/2bath luxury condo offers an exceptional blend of style, comfort, & convenience. The open-concept living is bathed in natural light & the spacious primary features a spa-like en-suite bath. Secondary bedroom is optimal for guests or remote working! Enjoy the benefits of midrise living - controlled access, state-of-the-art fitness center, & a rooftop pool deck w STUNNING CITY VIEWS. Imagine living just steps away from vibrant dining, boutique shopping, & beautiful parks + only MINUTES from Downtown
$806,400
0 W 17TH Street Houston, TX 77008
- Type:
- Condo
- Sq.Ft.:
- 1,920
- Status:
- Active
- Beds:
- 2
- Baths:
- 2.00
- MLS#:
- 28674161
- Subdivision:
- Ricewood Village Sec 02
ADDITIONAL INFORMATION
Welcome to THE HEIGHTS! This brand new 2bed/2bath luxury condo offers an exceptional blend of style, comfort, & convenience. Corner residence w DRAMATIC ENTRY that boasts privacy as it leads you to the open-concept great room, flanked by windows on 2 sides allowing an abundance of natural light! Enjoy the benefits of midrise living - controlled access, state-of-the-art fitness center, & a rooftop pool deck w STUNNING CITY VIEWS. Imagine living just steps away from vibrant dining, boutique shopping, & beautiful parks + only MINUTES from Downtown
$640,920
0 W 17TH Street Houston, TX 77008
- Type:
- Condo
- Sq.Ft.:
- 1,526
- Status:
- Active
- Beds:
- 2
- Baths:
- 2.00
- MLS#:
- 36716483
- Subdivision:
- Ricewood Village Sec 02
ADDITIONAL INFORMATION
Welcome to THE HEIGHTS! This brand new 2bed/2bath luxury condo offers an exceptional blend of style, comfort, & convenience. The open-concept living/dining area is bathed in natural light & the primary bedroom boasts a spa-like, en-suite bath w OVERSIZED WALK-IN SHOWER. Enjoy a HUGE LAUNDRY ROOM + all the benefits of midrise living - controlled access, state-of-the-art fitness center, & a rooftop pool deck w STUNNING CITY VIEWS. Imagine living just steps away from vibrant dining, boutique shopping, & beautiful parks + only MINUTES from Downtown
$633,780
0 W 17TH Street Houston, TX 77008
- Type:
- Condo
- Sq.Ft.:
- 1,509
- Status:
- Active
- Beds:
- 2
- Baths:
- 2.00
- MLS#:
- 54701248
- Subdivision:
- Ricewood Village Sec 02
ADDITIONAL INFORMATION
Welcome to THE HEIGHTS! This brand new 2bed/2bath luxury condo offers an exceptional blend of style, comfort, & convenience. The open-concept living is bathed in natural light & the spacious primary features a spa-like en-suite bath. HUGE LAUNDRY ROOM. Spacious secondary w/ walk-in closet. Enjoy all the benefits of midrise living - controlled access, state-of-the-art fitness center, & a rooftop pool deck w STUNNING CITY VIEWS. Imagine living just steps away from vibrant dining, boutique shopping, & beautiful parks + only MINUTES from Downtown.
$545,160
0 W 17TH Street Houston, TX 77008
- Type:
- Condo
- Sq.Ft.:
- 1,298
- Status:
- Active
- Beds:
- 1
- Baths:
- 1.10
- MLS#:
- 28509376
- Subdivision:
- Ricewood Village Sec 02
ADDITIONAL INFORMATION
Welcome to THE HEIGHTS! This brand new 1bed/1.5bath luxury condo offers an exceptional blend of style, comfort, & convenience. The open-concept living area is bathed in natural light & the spacious primary features a spa-like en-suite bath, while the powder room is perfect for guests. Enjoy all the benefits of midrise living - controlled access, state-of-the-art fitness center, & a rooftop pool deck w STUNNING CITY VIEWS. Imagine living just steps away from vibrant dining, boutique shopping, & beautiful parks + only MINUTES from Downtown.
$744,660
0 W 17TH Street Houston, TX 77008
- Type:
- Condo
- Sq.Ft.:
- 1,773
- Status:
- Active
- Beds:
- 2
- Baths:
- 2.10
- MLS#:
- 57444539
- Subdivision:
- Ricewood Village Sec 02
ADDITIONAL INFORMATION
This brand-new DUAL PRIMARY 2bed/2.5bath luxury condo offers the perfect blend of style, comfort, & convenience. BOTH spacious primary's feature a spa-like en-suite bath, while the powder room is perfect for guests. Well-appointed island kitchen + open concept living/dining + juliette balcony. Enjoy the benefits of midrise living - controlled access, state-of-the-art fitness center, & a rooftop pool deck w STUNNING CITY VIEWS. Imagine living just steps away from vibrant dining, boutique shopping, & beautiful parks + only MINUTES from Downtown.
$740,040
0 W 17TH Street Houston, TX 77008
- Type:
- Condo
- Sq.Ft.:
- 1,762
- Status:
- Active
- Beds:
- 2
- Baths:
- 2.00
- MLS#:
- 45866023
- Subdivision:
- Ricewood Village Sec 02
ADDITIONAL INFORMATION
Welcome to THE HEIGHTS! This brand new 2bed/2bath luxury condo offers an exceptional blend of style, comfort, & convenience. The open-concept living area is bathed in natural light & the spacious primary features a spa-like en-suite bath, while the secondary bedroom features balcony access! Enjoy all the benefits of midrise living - controlled access, state-of-the-art fitness center, & a rooftop pool deck w STUNNING CITY VIEWS. Imagine living just steps away from vibrant dining, boutique shopping, & beautiful parks + only MINUTES from Downtown.
$889,140
0 W 17TH Street Houston, TX 77008
- Type:
- Condo
- Sq.Ft.:
- 2,117
- Status:
- Active
- Beds:
- 2
- Baths:
- 2.20
- MLS#:
- 61297337
- Subdivision:
- Ricewood Village Sec 02
ADDITIONAL INFORMATION
Welcome to THE HEIGHTS! This brand new 2bed/2bath luxury condo offers an exceptional blend of style, comfort, & convenience. The open-concept living area is bathed in natural light & the spacious primary features a spa-like en-suite bath. Enjoy all the benefits of midrise living - controlled access, state-of-the-art fitness center, & a rooftop pool deck w STUNNING CITY VIEWS. Imagine living just steps away from vibrant dining, boutique shopping, & beautiful parks. STOP DRIVING & START LIVING! Call your Realtor for more info! Completion 12/2026
$584,640
0 W 17TH Street Houston, TX 77008
- Type:
- Condo
- Sq.Ft.:
- 1,392
- Status:
- Active
- Beds:
- 2
- Baths:
- 2.00
- MLS#:
- 18160042
- Subdivision:
- Ricewood Village Sec 02
ADDITIONAL INFORMATION
Welcome to THE HEIGHTS! This brand new 2BED/2.5bath luxury condo offers an exceptional blend of style, comfort, & convenience. FABULOUS LAYOUT w DRAMATIC ENTRY lures you into a spacious, open concept great room, while the bedrooms are tucked away - maximizing privacy. HIGH END FINISHES. Enjoy all the benefits of midrise living - controlled access, state-of-the-art fitness center, & a rooftop pool deck w STUNNING CITY VIEWS. Imagine living just steps away from vibrant dining, boutique shopping, & beautiful parks + only MINUTES from Downtown.
$534,240
0 W 17TH Street Houston, TX 77008
- Type:
- Condo
- Sq.Ft.:
- 1,272
- Status:
- Active
- Beds:
- 1
- Baths:
- 1.10
- MLS#:
- 29452955
- Subdivision:
- Ricewood Village Sec 02
ADDITIONAL INFORMATION
Welcome to THE HEIGHTS! This brand new 1bed/1.5bath luxury condo offers an exceptional blend of style, comfort, & convenience. The open-concept living area is bathed in natural light & the spacious primary features a spa-like en-suite bath, while the powder room is perfect for guests. Enjoy all the benefits of midrise living - controlled access, state-of-the-art fitness center, & a rooftop pool deck w STUNNING CITY VIEWS. Imagine living just steps away from vibrant dining, boutique shopping, & beautiful parks + only MINUTES from Downtown.
$600,000
1513 Biondo Way Houston, TX 77008
- Type:
- Single Family
- Sq.Ft.:
- 2,207
- Status:
- Active
- Beds:
- 3
- Lot size:
- 0.05 Acres
- Year built:
- 2020
- Baths:
- 2.10
- MLS#:
- 87689733
- Subdivision:
- Timbergrove Village
ADDITIONAL INFORMATION
Recent construction gated community inside the 610 loop by David Weekley Homes! This 2-story open-concept home features a spacious first-floor living area and large dining area, highlighted by a 12ft wide sliding glass door leading to a patio and private backyard. The eat-in kitchen is designed w/ quartz countertops, crisp white cabinets, stainless appliances, gas range, under-cabinet lighting and an oversized island. Upstairs is the Primary Suite w/ cathedral ceiling, large windows, and a spa-like Ensuite featuring an oversized walk-in rain shower w/ frameless enclosure, plus a custom walk-in closet. Two generously sized secondary bedrooms are also upstairs with a shared bath. Wood stair treads and wood floors in the 2nd-floor landing/flex space. The backyard offers a patio with pavers and fully sodded yard. HOA maintains the front yard. 2-car garage, walking trail access, community pool. Environments for Living Diamond level builder. Easy access to 610, I-10 and 290. Move-in ready!
$490,000
1709 W 15th Street Houston, TX 77008
- Type:
- Condo/Townhouse
- Sq.Ft.:
- 2,544
- Status:
- Active
- Beds:
- 3
- Year built:
- 2008
- Baths:
- 2.10
- MLS#:
- 74286103
- Subdivision:
- Dian Court
ADDITIONAL INFORMATION
B.I.N.G.O.! You'll love the location of this beautiful two-story home, just minutes from SPJST Lodge 88 in the Heights. This home offers an open floor plan with an enormous living space, perfect for entertaining. The kitchen features a breakfast bar, granite countertops, stainless steel appliances, and abundant cabinetry. A bonus space with a built-in desk can be used as a home office or bar area. The upstairs laundry room is conveniently located near the bedrooms. The spacious primary suite includes a sitting area by the arched window, a spa-like ensuite bath with dual vanities, a separate shower, a jetted tub, and a walk-in closet with built-ins. The secondary bedrooms, one with a walk-in closet, share a Jack & Jill bath. No HOA and Airbnb-friendly! You'll be close to dining, shopping, entertainment, and more in the heart of Houston!
$1,924,500
622 E 19th Houston, TX 77008
- Type:
- Single Family
- Sq.Ft.:
- 4,040
- Status:
- Active
- Beds:
- 5
- Year built:
- 2001
- Baths:
- 3.10
- MLS#:
- 85312219
- Subdivision:
- Bradshaw Heights
ADDITIONAL INFORMATION
This is the one! A stunning home on an oversized lot (10,000 sqft), with a pool and an extra living quarters attached, in a great part of the Heights. Once inside, you are greeted by warm Brazilian Cherry Wood floors and a view to the expansive backyard through a large picture window in the spacious kitchen. The beautiful kitchen is open to the dining and living room providing a wonderful space to entertain with friends and/or family. Downstairs is the "Guest Quarters" with a large bedroom and its own kitchen and living space. This space also makes a great TV/Family room as well. Transitioning to the backyard, you will be greeted by a large, covered deck space with a built in BBQ and refrigerator. The pool includes a sun deck area and integrated hot tub. The home also has a built-in backup generator, because, well its Houston. The oversized garage has plenty of space for a workshop or storage. So much more, one must see it in person to appreciate all this home has to offer.
$475,000
308 E 28th Street Houston, TX 77008
- Type:
- Single Family
- Sq.Ft.:
- 1,398
- Status:
- Active
- Beds:
- 3
- Lot size:
- 0.14 Acres
- Year built:
- 1920
- Baths:
- 2.00
- MLS#:
- 81877472
- Subdivision:
- Sunset Heights
ADDITIONAL INFORMATION
Charming bungalow in a prime Houston Heights location! This home features 3 generously sized bedrooms, 2 full bathrooms, and a bright, open layout with historic hardwood flooring. With ample closet and storage space throughout, this home is both functional and inviting. The property offers a secure, non-electric gated driveway for added privacy, as well as a cozy front porch and a spacious back patioâideal for entertaining. Plus, a new neighborhood park is under construction just a short walk away, offering a fantastic space for outdoor activities in this vibrant community. Donât miss the chance to make this charming home yours today!
- Type:
- Condo
- Sq.Ft.:
- 2,011
- Status:
- Active
- Beds:
- 2
- Year built:
- 2012
- Baths:
- 2.10
- MLS#:
- 3826354
- Subdivision:
- Houston Heights
ADDITIONAL INFORMATION
This exclusive (one of only 20 units) mid-rise condo on the 5th floor offers a stunning view of the Downtown Skyline. With 14â?? ceilings, custom closets featuring Programme Martin, and a spa-like primary bathroom, this residence is perfect for luxurious living. Enjoy access to a rooftop heated pool, hot tub, and outdoor kitchen and dining area with phenomenal views of downtown overlooking the treed canopy of the Heights. The property includes 2 assigned garage parking spaces, controlled entry, and a private balcony. Additional amenities include a large safe, spacious in-unit laundry room, island with breakfast bar and a secondary service entrance perfect for entertaining. With many nearby restaurants, coffee shops, and the Heights Hike and Bike Trail, this home offers comfort and convenience. All furniture can stay.
| Copyright © 2024, Houston Realtors Information Service, Inc. All information provided is deemed reliable but is not guaranteed and should be independently verified. IDX information is provided exclusively for consumers' personal, non-commercial use, that it may not be used for any purpose other than to identify prospective properties consumers may be interested in purchasing. |
Houston Real Estate
The median home value in Houston, TX is $247,900. This is lower than the county median home value of $268,200. The national median home value is $338,100. The average price of homes sold in Houston, TX is $247,900. Approximately 37.67% of Houston homes are owned, compared to 51.05% rented, while 11.28% are vacant. Houston real estate listings include condos, townhomes, and single family homes for sale. Commercial properties are also available. If you see a property you’re interested in, contact a Houston real estate agent to arrange a tour today!
Houston, Texas 77008 has a population of 2,293,288. Houston 77008 is less family-centric than the surrounding county with 29.66% of the households containing married families with children. The county average for households married with children is 34.48%.
The median household income in Houston, Texas 77008 is $56,019. The median household income for the surrounding county is $65,788 compared to the national median of $69,021. The median age of people living in Houston 77008 is 33.7 years.
Houston Weather
The average high temperature in July is 93 degrees, with an average low temperature in January of 43.4 degrees. The average rainfall is approximately 53 inches per year, with 0 inches of snow per year.
