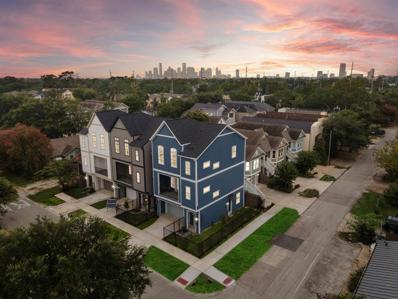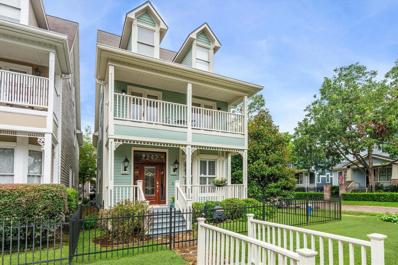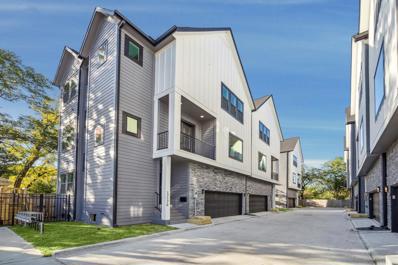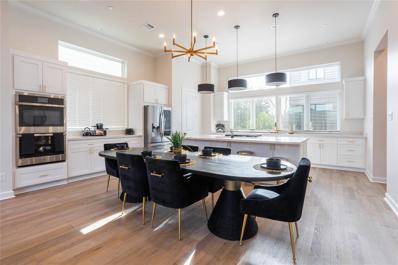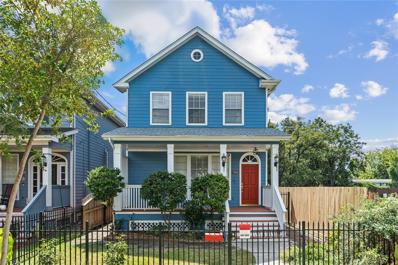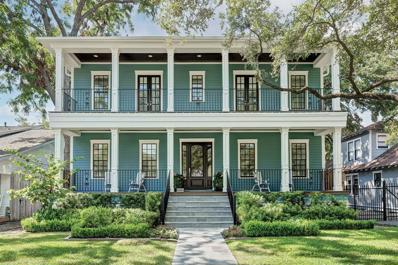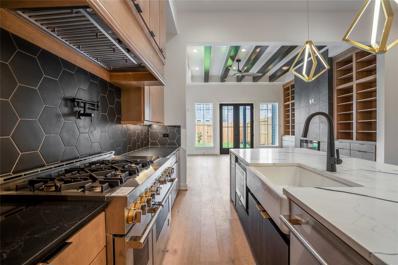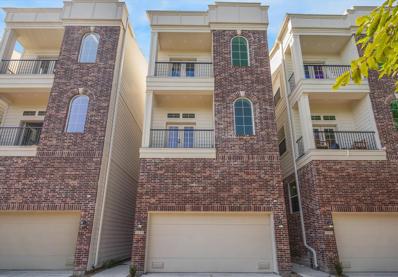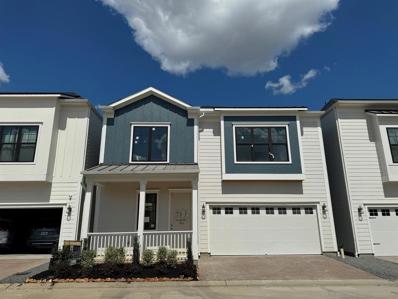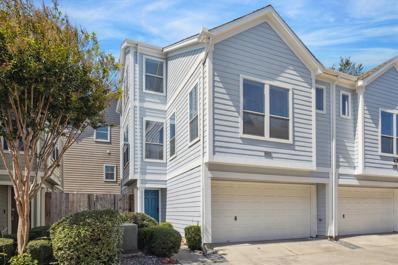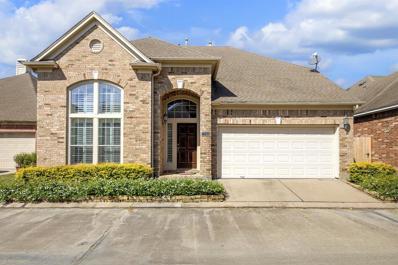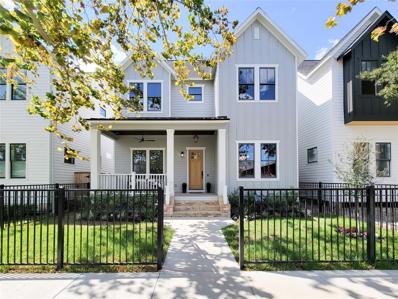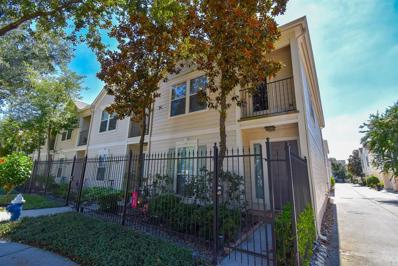Houston TX Homes for Rent
- Type:
- Single Family
- Sq.Ft.:
- 2,268
- Status:
- Active
- Beds:
- 3
- Year built:
- 2024
- Baths:
- 3.10
- MLS#:
- 69867267
- Subdivision:
- Heights
ADDITIONAL INFORMATION
**Just Completed!** This stunning home, built by Riverway Homes, is now ready for its new owner. Featuring custom finishes, private driveways, and spacious yards, this property offers the best of both style and comfort. Inside, youâ??ll find beautiful hardwood floors, custom cabinetry, and a Texas-sized island that anchors the open-concept layoutâ??perfect for entertaining. Homes in this area are selling quickly, so donâ??t miss out. Contact the listing agent for more details!
- Type:
- Single Family
- Sq.Ft.:
- 2,649
- Status:
- Active
- Beds:
- 3
- Lot size:
- 0.07 Acres
- Year built:
- 1999
- Baths:
- 2.20
- MLS#:
- 23246741
- Subdivision:
- Sunset Heights
ADDITIONAL INFORMATION
Welcome to 2247 Columbia, an exceptional home in the Heights! This residence blends modern comfort & timeless charm. As you arrive, you are welcomed by an inviting fenced yard & charming front porch w/gas lanterns. Step inside to an open & airy floor plan, enhanced by hardwood floors, gas fireplace & high ceilings. Large windows fill the space w/ natural light creating an inviting atmosphere. The on-trend kitchen is equipped w/sleek countertops, stainless appliances, a breakfast bar & ample storage. The primary suite is complete w/cozy sitting area & impressive bath w/double vanities, soaking tub, oversized shower w/ 2 shower heads & 2 spacious walk-in closets. The game room with a wet bar is ideal for gatherings & game nights. A second half bath is nearby. The secondary bedrooms feature large walk-in closets. Step outside to the side yard, a perfect spot for outdoor activities, or relax on the upstairs balcony offering a serene escape. Garage includes built in storage & Tesla plug!
- Type:
- Single Family
- Sq.Ft.:
- 1,479
- Status:
- Active
- Beds:
- 3
- Lot size:
- 0.15 Acres
- Year built:
- 1960
- Baths:
- 2.00
- MLS#:
- 60795886
- Subdivision:
- Lazybrook Sec 09
ADDITIONAL INFORMATION
This newly remodeled 3 bedroom, 2 bathroom house is a true gem! The 2019 renovations brought a fresh look with a brand new roof, windows, bathrooms, kitchen, and updated electrical and plumbing. The addition of an above-ground pool and deck in the backyard creates a perfect spot for unwinding and entertaining. The 2020 custom wardrobe in the primary bedroom adds a touch of personalized luxury, while the new attic ladder installed in 2021 enhances accessibility. With updated amenities like a new hot water heater, stove, and dishwasher, this home offers both style and functionality. It's a wonderful blend of modern upgrades and thoughtful touches that make it a cozy retreat for you and your loved ones.
$484,000
925 W 21st Street Houston, TX 77008
- Type:
- Single Family
- Sq.Ft.:
- 2,660
- Status:
- Active
- Beds:
- 3
- Lot size:
- 0.05 Acres
- Year built:
- 2006
- Baths:
- 3.10
- MLS#:
- 24136353
- Subdivision:
- Costa Del Sol
ADDITIONAL INFORMATION
Welcome to a Mediterranean 3-story free-standing home located in a neighborhood of the Heights. Walking distance from plenty or bars and restaurants draped along 19th and 20th ST, and walking distance to Shepherd Dr. This home is ready for you to move-in and immediately enjoy or to update to your personal touch! This is a spacious home offering over 2,600 sq/ft and 3 bedrooms with all en-suite bathrooms and a powder for your guests, a spacious living room and dining for your family and friends while entertaining, and enclosed side yard for your grilling and pets! Plenty of natural light is abundant throughout the home, and is located in a great location that can get you around town either by foot, bike or car. A/C was replaced in 2021 and the Roof in 2023. Not located in any flood zone of Shady Acres.This is an absolute beautiful home with great features! Make sure to watch the video to get an idea of the location and home, also check out the 3d-touring. Schedule your showing today.
- Type:
- Single Family
- Sq.Ft.:
- 1,899
- Status:
- Active
- Beds:
- 3
- Lot size:
- 0.04 Acres
- Year built:
- 2024
- Baths:
- 3.10
- MLS#:
- 95878196
- Subdivision:
- Villas At West 23rd
ADDITIONAL INFORMATION
Known for forward-thinking design and meticulous execution, Arcada Homes proudly presents 'The Villas at West 23rd', bringing seven modern urban oases to the heart of the Shady Acres. Each residence features a striking two-toned Hardie exterior in peppercorn gray and pure white, exuding sophistication. Guests are welcomed by Dakota Oak LVP flooring that extends throughout the home, forgoing any carpet. The first-floor bedroom offers an ensuite bath and a sizable closet, ensuring comfort and privacy. The expansive second story provides 10ft ceilings throughout the space and a large living area that merges seamlessly with your kitchen and dining spaces. The chef's kitchen boasts two-toned cabinetry with elegant black hardware and a large unobstructed quartz island with ample cabinet storage. The third story features a sun-bathed primary bedroom with oversized windows and a sleek ensuite bath, while a large secondary bedroom and side-by-side W/D utility room round out the third floor.
- Type:
- Single Family
- Sq.Ft.:
- 1,899
- Status:
- Active
- Beds:
- 3
- Lot size:
- 0.04 Acres
- Year built:
- 2024
- Baths:
- 3.10
- MLS#:
- 68562736
- Subdivision:
- Villas At West 23rd
ADDITIONAL INFORMATION
Known for forward-thinking design and meticulous execution, Arcada Homes proudly presents 'The Villas at West 23rd', bringing seven modern urban oases to the heart of the Shady Acres. Each residence features a striking two-toned Hardie exterior in peppercorn gray and pure white, exuding sophistication. Guests are welcomed by Dakota Oak LVP flooring that extends throughout the home, forgoing any carpet. The first-floor bedroom offers an ensuite bath and a sizable closet, ensuring comfort and privacy. The expansive second story provides 10ft ceilings throughout the space and a large living area that merges seamlessly with your kitchen and dining spaces. The chef's kitchen boasts two-toned cabinetry with elegant black hardware and a large unobstructed quartz island with ample cabinet storage. The third story features a sun-bathed primary bedroom with oversized windows and a sleek ensuite bath, while a large secondary bedroom and side-by-side W/D utility room round out the third floor.
- Type:
- Single Family
- Sq.Ft.:
- 2,422
- Status:
- Active
- Beds:
- 3
- Lot size:
- 0.06 Acres
- Year built:
- 2015
- Baths:
- 2.10
- MLS#:
- 46612216
- Subdivision:
- Gardens/Shady Acres Amendign P
ADDITIONAL INFORMATION
Welcome to your dream home! This meticulously maintained 3 bed, 2.5 bath, 2-story gem of spacious luxury living space offers 2,422 sqft of luxurious living space, set on a coveted CORNER LOT that fills the home with NATURAL LIGHT. Upon arrival, you'll find an EXTENDED DRIVEWAY for ample parking, and inside, youâ??ll find BOSCH APPLIANCES that bring a touch of sophistication to the kitchen. Retreat to the OVERSIZED MASTER SUITE, and enjoy the peace of mind that comes with WHOLE HOUSE SURGE PROTECTION. Step outside to a ZERO-MAINTENANCE BACKYARD, perfect for relaxation under the PERGOLA DECK. The garage shines with a NEW EPOXY FLOOR. All this, in a QUIET NEIGHBORHOOD, with unbeatable convenience to downtown, the Galleria, major freeways, top-tier dining, breweries, and local parks in The Heights! This home is the perfect blend of style, comfort, and location. Zoned to an EXCELLENT elementary school. HOA covers water, trash and landscaping. Contact us today for your private showing!
- Type:
- Single Family
- Sq.Ft.:
- 2,931
- Status:
- Active
- Beds:
- 3
- Lot size:
- 0.04 Acres
- Year built:
- 2020
- Baths:
- 3.10
- MLS#:
- 74984681
- Subdivision:
- Shady Acres Ext 3 Pt Rep
ADDITIONAL INFORMATION
PROPERTY IS BEING SOLD WITH ALL FURNITURE, ELECTRONICS, AND ACCESSORIES PICTURED. 4 story home with ELEVATOR!! Ideally located on wide cul-de-sac street with plenty of street parking. Multiple restaurants and area amenities within walking distance. First level has large welcoming entry with one bedroom and ensuite bathroom. Second level provide large entertaining kitchen with 2 inch quartz countertops, gas Jennair cooktop at island, double ovens, and stainless refrigerator. Kitchen opens to living area. Third floor is home to the oversized primary bedroom, en-suite with luxurious walk in shower and soaking tub. Fourth floor features an enormous game room, dry bar, and 3rd bedroom with en-suite. Wood flooring throughout, designer finishes, and gorgeous views from both balconies. Great opportunity in a prime location with quick access 610, I 10, the White Oak Bayou Hike & Bike Trail, M-K-T shopping & dining center, and the renowned Memorial Park & Golf Course.
- Type:
- Condo/Townhouse
- Sq.Ft.:
- 3,977
- Status:
- Active
- Beds:
- 5
- Year built:
- 2020
- Baths:
- 4.10
- MLS#:
- 45430889
- Subdivision:
- Sunrise Landing
ADDITIONAL INFORMATION
WELCOME HOME or WELCOME to a PERFECT AIRBNB INVESTMENT in the Greater Heights area. Escape the constraints of an HOA and enjoy the freedom of our perfect location just 6 minutes from downtown Houston. With convenient access to metro rail, exploring the city has never been easier. But the real highlight? The Stunning Downtown view that will take your breath away. Home has 5 bedrooms w/ 4.5 baths. The Open Concept in this home is remarkable! Oversized kitchen with a gas cooktop, quartz counters, island breakfast bar, additional sitting space, dedicated dining and a large walk-in pantry. The first floor boasts two secondary bedrooms, and one full bath with walk-in shower. The primary bedroom and third bedroom are located on the third floor. The fourth floor opens to a large landing, rooftop terrace and 5th bedroom/game room. You don't typically find this much interior space for a similar home in the heights.!!! Additional parking and NO HOA make this a great find. A TRUE MUST SEE!!
$549,999
1526 W 26th Street Houston, TX 77008
- Type:
- Single Family
- Sq.Ft.:
- 2,622
- Status:
- Active
- Beds:
- 3
- Lot size:
- 0.11 Acres
- Year built:
- 2001
- Baths:
- 2.10
- MLS#:
- 79376492
- Subdivision:
- Shady Acres Lndg
ADDITIONAL INFORMATION
Welcome to this charming 3-bedroom, 2.5-bathroom home with designer and accent colors in the Shady Acres neighborhood near the Heights. All the colors for the home were carefully selected with attention to design. A new GAF roof was installed with an especially selected Birchwood color. The interior features Sherwin Williams 2024 color of the year called Upward with a hint of silver lining and accent colors that complements most design styles. Luxury and comfort awaits inside the spacious primary suite and spa-like bathroom with jetted tub, frameless glass walk-in shower with marble accents, HDTV to relax with your favorite shows or music videos and extra large walk-in closet for your designer wear. The patio has been updated with square pavers with gravel designed for low maintenance and a cedar fence that smells like a fresh forest ready for outdoor entertaining! Come home to secure gated access and enjoy the best of urban living in this beautifully maintained home.
$1,835,000
1227 Cortlandt Street Houston, TX 77008
Open House:
Sunday, 11/17 12:00-2:00PM
- Type:
- Single Family
- Sq.Ft.:
- 4,171
- Status:
- Active
- Beds:
- 4
- Lot size:
- 0.15 Acres
- Year built:
- 2007
- Baths:
- 3.10
- MLS#:
- 91943435
- Subdivision:
- Houston Heights
ADDITIONAL INFORMATION
Located on a beautiful curbed & guttered street in the Houston Heights sits 1227 Cortlandt, a spectacular 4 bed/3.5 bath home + garage apt. Study too! Zoned to Harvard Elementary (buyer to verify eligibility). Front living/dining rooms are perfect for entertaining. Butlerâ??s pantry! Gourmet kitchen offers granite counters, s/s appliances, walk-in pantry & counter seating. Adjoining family room with gaslog fireplace. Wine/wet bar plus wine cooler. Downstairs study. Half bath down. Majestic spiral staircase! Amazing primary bedroom suite with sitting room, private balcony & huge walk-in closet accompanies the spa-like bath w/ marble counter, double sinks, vanity, air-bubble tub & walk-in shower. Nice-size secondary bedrooms, en suite bath, hallway bath + laundry up. Sprinkler system, tankless WH & EV charging station. Fenced backyard. Two car garage w/ alley access & finished apartment above w/ full bathroom is great space for guests, home gym, income producing, etc. All info per Seller.
$999,990
221 W 23rd Street Houston, TX 77008
- Type:
- Single Family
- Sq.Ft.:
- 3,381
- Status:
- Active
- Beds:
- 4
- Lot size:
- 0.08 Acres
- Year built:
- 2024
- Baths:
- 4.20
- MLS#:
- 22049381
- Subdivision:
- Houston Heights
ADDITIONAL INFORMATION
Remarkable new offering by renowned Stonefield Homes featuring exceptional custom finishes & professionally designed w/ timeless luxury in mind. First floor features 12-foot ceilings throughout this open-concept custom kitchen & dining that seamlessly flows into your living space. Fireplace features floor-to-ceiling tile & flanked by built-in custom shelves. Second floor: primary suite w/spa santuary & two more bedrooms w/ en-suite bathrooms. Third floor greets you w/ another bedroom & ensuite bath, a study, a powder bath & a covered patio. Private driveway that fits four cars. Elevator ready. 2 covered balconies. No HOA. Backyard large enough for a pool. Meticulous detail during every stage of this custom build, from hand-painting interiors/exteriors to sophisticated craftsmanship. Please refer to the survey, final selections, floor plan, site plan, and offer instructions. Ready for private showings and move-in. Welcome Home.
Open House:
Wednesday, 11/13 12:00-2:30PM
- Type:
- Single Family
- Sq.Ft.:
- 2,402
- Status:
- Active
- Beds:
- 3
- Lot size:
- 0.04 Acres
- Year built:
- 2023
- Baths:
- 3.10
- MLS#:
- 51277325
- Subdivision:
- Benys Estate Pt Rep #1
ADDITIONAL INFORMATION
Discover the epitome of modern luxury in this newly constructed 3-bedroom 3.5 Bath, 3-story home by Stoneworks Builders in Greater Heights. With a contemporary design and functional elegance, this three-story property offers an open floor plan connecting living, dining, and kitchen areas. The kitchen features stainless steel appliances, quartz countertops, and a large island. The luxurious master suite includes double sinks, a soaking tub, and a walk-in shower. Engineered wood flooring adds warmth, while generous walk-in closets provide ample storage. Enjoy a front balcony and patio deck, perfect for relaxation and entertaining. Experience convenience, luxury, and comfort at its finest in this meticulously curated home. Next Wright Bembry Park with playground and tennis court!
$519,900
1035 W 17th Street Houston, TX 77008
- Type:
- Single Family
- Sq.Ft.:
- 2,064
- Status:
- Active
- Beds:
- 3
- Lot size:
- 0.04 Acres
- Year built:
- 2024
- Baths:
- 3.10
- MLS#:
- 84300463
- Subdivision:
- Shady Acres Ext #3 Partial Rep
ADDITIONAL INFORMATION
Wonderful traditional home in the heart of desirable Shady Acres. The charming brick entrance and covered front porch invites you into this amazing patio style home. Excellent floor plan with one bedroom and full bath on the entry level, family/dining/kitchen on the second level and stunning primary suite and additional bedroom on the third level. The main living area has a large open floor plan with double doors leading to the balcony, top of the line updates including floors, countertops, appliances, windows and designer finishes. The spacious primary bedroom has high ceilings, a balcony and a great master bath with double sinks, stand alone tub, separate shower, private water closet and huge walk-in closet. This home has a private gated entrance, great curb appeal, side yard that would look amazing with turf and was perfectly built for function and everyday living.
$1,499,000
1311 Waverly Street Houston, TX 77008
- Type:
- Single Family
- Sq.Ft.:
- 3,480
- Status:
- Active
- Beds:
- 4
- Year built:
- 2024
- Baths:
- 3.10
- MLS#:
- 75652200
- Subdivision:
- Houston Heights
ADDITIONAL INFORMATION
MOVE-IN READY...A Custom built home with a Touch of Modern in the Heights! This home features an Open Floor Plan with lots of natural light and soaring ceiling throughout the house. The 1st floor has a large dining room, open living room/kitchen overlooking the backyard! The kitchen is oversized with lots of upgrades along with an large eat-in kitchen island perfect for entertaining family and friends. The 2nd floor boasts a host of design features from a trio of large skylights located above the grand stairwell along with soaring vaulted ceilings. All bedrooms up. The Luxurious Primary Suite is a â??Must Seeâ?? and is made complete with an extra large nook and private patio terrace. Enjoy the evening on the front porch or entertain guests on the back patio equipped with a built-in gas grill overlooking the backyard that is big enough for a large pool. Located walking distance from walking trails, parks, shops and restaurants...
- Type:
- Single Family
- Sq.Ft.:
- 1,839
- Status:
- Active
- Beds:
- 3
- Lot size:
- 0.06 Acres
- Year built:
- 2024
- Baths:
- 2.10
- MLS#:
- 91530013
- Subdivision:
- Timbergrove Trails
ADDITIONAL INFORMATION
Discover The Marcella by Sullivan Brothers Builders at Timbergrove Trails: a modern farmhouse design in Houston's coveted Timbergrove Manor. This upscale, gated community welcomes you with a charming entrance lined with mature oak trees. Step inside this modern single family home to find a blend of sophistication and warmth. The 2-story foyer sets the tone, leading you to extensive wood flooring, quartz countertops, and 8' doors accentuating the high ceilings. Craftsman-style details, like the wainscoting foyer, add character while the chic primary bath boasts a stand-alone tub for a touch of luxury. This floor plan offers the largest backyard available, perfect for outdoor enjoyment and pets. Experience efficiency with Energy Guard spray foam insulation and enjoy the convenience of soft-closing cabinets and drawers with under-cabinet lighting in the kitchen. Timbergrove Trails presents urban living at its finest, and The Marcella is the epitome of modern elegance and efficiency.
$380,000
1135 W 24th Unit C Houston, TX 77008
- Type:
- Condo/Townhouse
- Sq.Ft.:
- 1,913
- Status:
- Active
- Beds:
- 2
- Year built:
- 2004
- Baths:
- 2.00
- MLS#:
- 35035725
- Subdivision:
- West Twenty Fourth
ADDITIONAL INFORMATION
Welcome to this stunning home in the desirable Shady Acres area, adjacent to the Heights. This residence offers the perfect blend of style and convenience with hardwood floors, granite countertops, and an open-concept living, dining, and kitchen area. High ceilings and ample natural light enhance the spacious feel. The expansive primary suite features a large walk-in closet, while the downstairs bedroom is conveniently located near a full bathroom and provides access to a fully fenced backyard. Recent exterior painting adds to the home's charm, and guest parking is available for your convenience. Don't miss the opportunity to own this exceptional property. Schedule your private tour today!
Open House:
Saturday, 11/16 11:00-1:00PM
- Type:
- Single Family
- Sq.Ft.:
- 2,580
- Status:
- Active
- Beds:
- 3
- Lot size:
- 0.08 Acres
- Year built:
- 2019
- Baths:
- 3.10
- MLS#:
- 83716191
- Subdivision:
- West 25th Vista
ADDITIONAL INFORMATION
Beautiful free-standing home in Shady Acres with 1st floor living & a huge private backyard featuring low-maintenance, professionally installed artificial turf. Zoned to the highly rated â??Aâ?? Sinclair Elementary School. Enjoy stylish plantation shutters & durable wide-plank white oak hardwood floors throughout (no carpet). Natural light floods the space through ample windows. The home includes a private driveway that accommodates 4 off-street parking spaces plus an attached 2 car garage. The open-concept 1st floor boasts 10-foot ceilings, a spacious kitchen with a center island, extensive storage, custom-close drawers, quartz countertops, a 48-inch Café gas range, a coffee bar, butlerâ??s pantry, & modern floating shelves. Upstairs, all bedrooms come with en-suite bathrooms. A large bonus room & a convenient utility laundry room complete the 2nd floor. The backyard is an oasis with a covered back patio, artificial turf, & a custom wood A/C enclosure. Appliances included. NO HOA!
$675,000
1250 Seamist Drive Houston, TX 77008
- Type:
- Single Family
- Sq.Ft.:
- 2,837
- Status:
- Active
- Beds:
- 3
- Lot size:
- 0.09 Acres
- Year built:
- 2004
- Baths:
- 2.10
- MLS#:
- 40133489
- Subdivision:
- Timbergrove Court
ADDITIONAL INFORMATION
Welcome to 1250 Seamist, a sophisticated home nestled in a gated community within the 77008 zip code. This elegant residence offers three spacious bedrooms and two and a half baths, with the primary suite conveniently located on the main floor. The home features a versatile office with soaring ceilings, a formal dining room, and beautiful hardwood floors throughout. Home also features a whole home surround sound system! Enjoy the charm of plantation shutters and a thoughtfully designed backyard, perfect for relaxing with a cup of coffee or a glass of wine while your furry friend enjoys the space! Zoned to a top rated elementary school and walking distance to the Jaycee Park with splash pad!
$1,149,000
2503 Brooktree Drive Houston, TX 77008
- Type:
- Single Family
- Sq.Ft.:
- 3,617
- Status:
- Active
- Beds:
- 4
- Lot size:
- 0.3 Acres
- Year built:
- 2009
- Baths:
- 4.10
- MLS#:
- 4145702
- Subdivision:
- Lazybrook
ADDITIONAL INFORMATION
Unique opportunity with compelling curb appeal in popular Lazybrook community inside the loop. A â??unicornâ?? featuring 4 bedrooms, each w/ baths, powder, study, game room, & dramatic open concept in this beautifully upgraded Schumacher home from 2009. Tropical poolscape featuring fire bowls spillway from spa, covered porches, putting green, & firepit perfect for entertaining on oversized 13,000+ sf corner lot. Executive scale primary bedroom on 1st floor w/ remodeled bath /closet 2021, Gourmet capable kitchen w/ 48â?? range, remodeled island, paint, hardware, tile splash. New AC units(2021), PEX Plumbing, tech-shield , water softener, 2 water heaters, Anderson Windows, and unique in this marketplace a huge 3-car garage w/ epoxy floors. Outdoor lighting on meticulous landscaping w/ full irrigation.
$1,899,900
1009 Rutland Houston, TX 77008
Open House:
Sunday, 11/17 2:00-4:00PM
- Type:
- Single Family
- Sq.Ft.:
- 3,578
- Status:
- Active
- Beds:
- 4
- Year built:
- 2024
- Baths:
- 4.00
- MLS#:
- 37166027
- Subdivision:
- Houston Heights
ADDITIONAL INFORMATION
Experience luxury living in an Ansari Homes property with a modern farmhouse design. This newly completed home features 4 bedrooms, 4 bathrooms, and a garage apartment. Enjoy hardwood floors, 11 ft ceilings, Quartize countertops, and high-end finishes throughout. The custom-built island showcases natural white oak, complementing the bright natural light. The open floor plan includes custom cabinets, Thermador stainless steel appliances, an ice maker, wine chiller, and walk-in pantry. Additionally, there's a one-bedroom garage apartment with a full kitchen and quartzite countertops. Located near parks, trails, and dining options, this home offers a perfect blend of comfort and elegance.
- Type:
- Condo/Townhouse
- Sq.Ft.:
- 1,196
- Status:
- Active
- Beds:
- 2
- Year built:
- 2004
- Baths:
- 2.00
- MLS#:
- 84370052
- Subdivision:
- West Twenty 04 St Square R P 0
ADDITIONAL INFORMATION
Donât miss this fantastic opportunity to own a beautiful home in Shady Acres! Move-in ready, this home features an open-concept kitchen with granite countertops, sleek white cabinetry, a spacious pantry, and stainless steel appliances. The living area boasts high ceilings, abundant windows for natural light, and gorgeous upgraded engineered wood floors that extend to the main bedroom. The master suite includes a walk-in closet. Modern finishes and fixtures are found throughout, with fresh paint. Enjoy the convenience of a two-car garage and additional guest parking. Located just steps from popular restaurants, TC Jester Park, and the White Oak hike & bike trail, and only minutes from Memorial Park, the Galleria, and downtown. Refrigerator, washer, and dryer are all included!
- Type:
- Single Family
- Sq.Ft.:
- 2,192
- Status:
- Active
- Beds:
- 3
- Lot size:
- 0.04 Acres
- Year built:
- 2016
- Baths:
- 3.20
- MLS#:
- 76790774
- Subdivision:
- Bmrj Add/Ohsfeldt Reserves A&B
ADDITIONAL INFORMATION
This freestanding, highly desirable end unit home located in Ohsfeldt Estates is a 3BR, 3.5 BA, and features elegant French-style architecture with high ceilings throughout. The open floor plan makes for an easy transition as you go from room to room. Open floor plan is great for entertaining. The kitchen features a large prep island and a walk-in pantry. The dining space is in between the kitchen and family room, with an enclosed gas fireplace on the far side of the family room. The primary bedroom suite has a large bathroom with stand-alone shower, separate tub, double vanity, private water closet and a large walk-in closet. The home also has a spacious roof top terrace with amazing views and a small outdoor fenced area. Walking distance to Memorial Hermann Greater Heights Hospital and local dining. Conveniently located for easy access to the Galleria, Downtown, Memorial and Washington Avenue. Last unit on the right.
$869,500
713 Wilder Street Houston, TX 77008
- Type:
- Single Family
- Sq.Ft.:
- 2,877
- Status:
- Active
- Beds:
- 4
- Lot size:
- 0.06 Acres
- Year built:
- 2024
- Baths:
- 3.10
- MLS#:
- 44756276
- Subdivision:
- Heights
ADDITIONAL INFORMATION
713 Wilder is another custom-designed, meticulously crafted, new construction residence that has been built by Woodrock Homes. Boasting 2,877 square feet, this four-bedroom home was thoughtfully created with a team of architects and designers with a combined 100+ years of experience. On the 1st floor, along with a full bath, is a large flex room overlooking the spacious back yard that can be utilized as a bedroom, game room, home office or secondary living area. This room sits adjacent to the 160+ square foot patio and generously-sized backyard. On the 2nd floor, you will find the 1,000+ square foot living room, dining and kitchen with a charming front terrace deck. Continue up to the 3rd floor where you will find the 500+/- square foot master suite, two secondary bedrooms, a 'Hollywood' bath & laundry room. 713 Wilder St. is within walking distance of numerous retailers and restaurants such as Chilosos, Triola's, Jenni's Noodle House and the new, highly acclaimed, JUN.
Open House:
Wednesday, 11/13 12:00-2:30PM
- Type:
- Single Family
- Sq.Ft.:
- 2,402
- Status:
- Active
- Beds:
- 3
- Lot size:
- 0.04 Acres
- Year built:
- 2023
- Baths:
- 3.10
- MLS#:
- 78075687
- Subdivision:
- Benys Estate Pt Rep #1
ADDITIONAL INFORMATION
Discover the epitome of modern luxury in this newly constructed 3-bedroom 3.5 Bath, 3-story home by Stoneworks Builders in Greater Heights. With a contemporary design and functional elegance, this three-story property offers an open floor plan connecting living, dining, and kitchen areas. The kitchen features stainless steel appliances, quartz countertops, and a large island. The luxurious master suite includes double sinks, a soaking tub, a walk-in shower and 2 walk-in closets! Engineered wood flooring adds warmth, while generous walk-in closets provide ample storage. Enjoy a front balcony and patio deck, perfect for relaxation and entertaining. Experience convenience, luxury, and comfort at its finest in this meticulously curated home. Next to Wright Bembry Park with playground and tennis court
| Copyright © 2024, Houston Realtors Information Service, Inc. All information provided is deemed reliable but is not guaranteed and should be independently verified. IDX information is provided exclusively for consumers' personal, non-commercial use, that it may not be used for any purpose other than to identify prospective properties consumers may be interested in purchasing. |
Houston Real Estate
The median home value in Houston, TX is $247,900. This is lower than the county median home value of $268,200. The national median home value is $338,100. The average price of homes sold in Houston, TX is $247,900. Approximately 37.67% of Houston homes are owned, compared to 51.05% rented, while 11.28% are vacant. Houston real estate listings include condos, townhomes, and single family homes for sale. Commercial properties are also available. If you see a property you’re interested in, contact a Houston real estate agent to arrange a tour today!
Houston, Texas 77008 has a population of 2,293,288. Houston 77008 is less family-centric than the surrounding county with 29.66% of the households containing married families with children. The county average for households married with children is 34.48%.
The median household income in Houston, Texas 77008 is $56,019. The median household income for the surrounding county is $65,788 compared to the national median of $69,021. The median age of people living in Houston 77008 is 33.7 years.
Houston Weather
The average high temperature in July is 93 degrees, with an average low temperature in January of 43.4 degrees. The average rainfall is approximately 53 inches per year, with 0 inches of snow per year.
