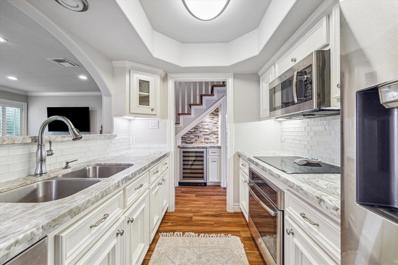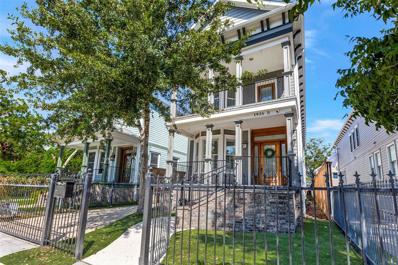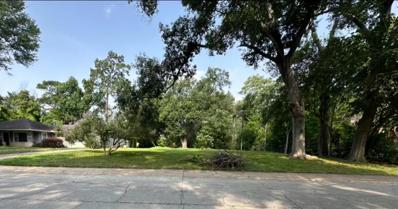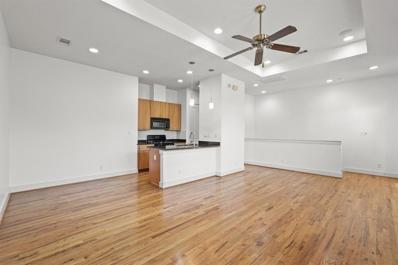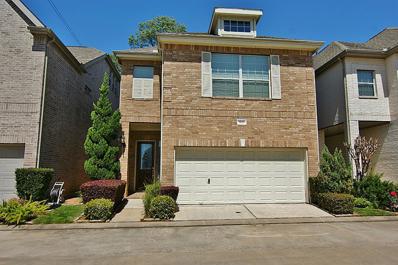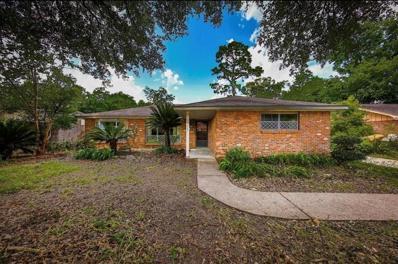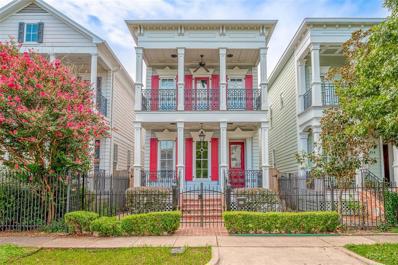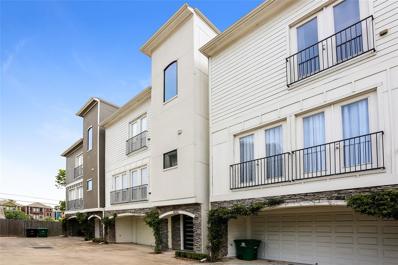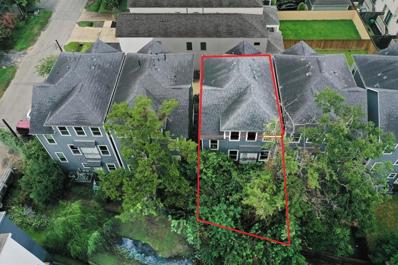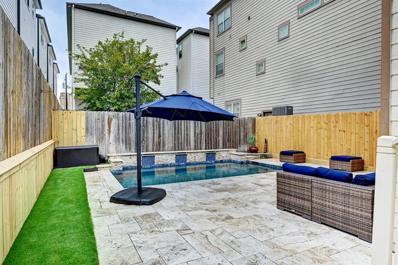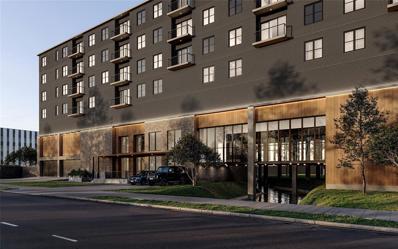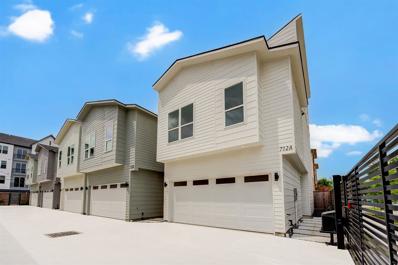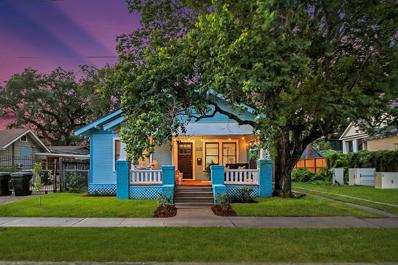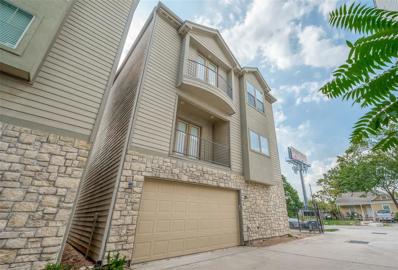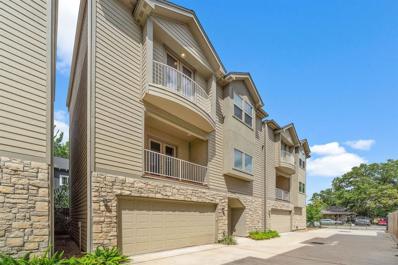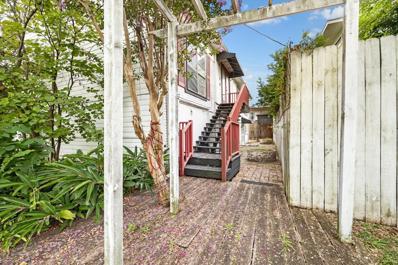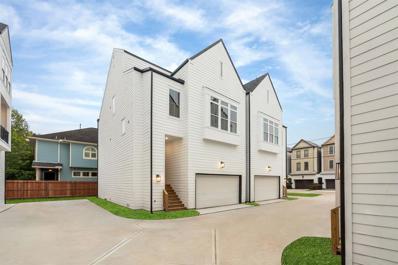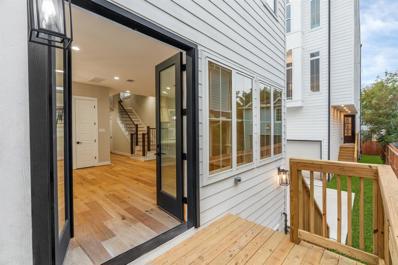Houston TX Homes for Rent
- Type:
- Condo/Townhouse
- Sq.Ft.:
- 1,577
- Status:
- Active
- Beds:
- 2
- Year built:
- 1976
- Baths:
- 2.10
- MLS#:
- 96349846
- Subdivision:
- Hidden Lake R/P
ADDITIONAL INFORMATION
Beautifully remodeled 2-bedroom townhome, nestled between two sparkling pools in a meticulously maintained, landscaped community. The inviting entry showcases a leaded glass front door, while light wood grain tile floors lend a modern touch throughout the first level. The kitchen is a standout, featuring quartzite countertops, under-cabinet lighting, a glass subway tile backsplash, and high-end appliances, including a GE Profile cooktop and Bosch dishwasher. A versatile space with a separate dining area, home office option, and a built-in banquette adds both style and function. Upstairs, the spacious primary bedroom boasts a walk-in closet and a recently remodeled, luxurious bathroom with a walk-in shower and a wall of built ins. With new wood laminate flooring upstairs and other recent updates, this move-in-ready home is ideally located near scenic trails and green spaces.
$1,180,000
1905 W 14th Street Unit B Houston, TX 77008
- Type:
- Single Family
- Sq.Ft.:
- 3,424
- Status:
- Active
- Beds:
- 3
- Lot size:
- 0.13 Acres
- Year built:
- 2006
- Baths:
- 3.10
- MLS#:
- 18870060
- Subdivision:
- Cooksey Place
ADDITIONAL INFORMATION
This stunning home boasts high quality finishes throughout & offers a garage apartment for additional living space! Upon entering, updated wood floors lead to an inviting foyer, half bath & large formal dining room. The kitchen is a DREAM! Upgraded in 2020, you'll find white quartz countertops, new back splash & professional grade Thermador appliances. The 48" gas range offers 6 burners plus a griddle. A total of 3 electric ovens in this kitchen: 2 convention, 1 steam! There's also a breakfast room, wine chiller & large walk in pantry with ample storage. Living room offers a gas fireplace. 3 bedrooms are up, including a large primary that offers wine/coffee bar, private patio, spacious en-suite bath & walk-in closet. Above the garage is an apartment, full bath & kitchenette which can be used as a 4th bedroom. Behind garage is a turfed yard with endless possibilities. 2 car garage & long driveway for added parking. Washer, dryer & fridge will remain. HVAC and water heater are recent!
$950,000
1231 Bay Oaks Road Houston, TX 77008
- Type:
- Land
- Sq.Ft.:
- n/a
- Status:
- Active
- Beds:
- n/a
- Lot size:
- 0.54 Acres
- Baths:
- MLS#:
- 15249062
- Subdivision:
- Timbergrove Manor
ADDITIONAL INFORMATION
The lot covers BOTH SIDES of the ravine. FULL SET of plans already submitted to the City of Houston awaiting final approval included in the sale. Potential to start building in less than 30 days! Lot is clear and all electric, cable/data/phone lines have been buried along with side easements released by Centerpoint that allows for an 80 foot wide home.
$385,000
851 W 25th Street Houston, TX 77008
- Type:
- Condo/Townhouse
- Sq.Ft.:
- 1,466
- Status:
- Active
- Beds:
- 2
- Year built:
- 2005
- Baths:
- 2.00
- MLS#:
- 9706337
- Subdivision:
- Park/West 25th
ADDITIONAL INFORMATION
Welcome to this stunning, freshly painted townhouse featuring 2 spacious bedrooms and 2 full bathrooms. The home boasts beautiful hardwood floors throughout the main living areas, with plush new carpet in the bedrooms for added comfort. The private driveway offers convenient off-street parking, while the fully fenced backyard provides a perfect space for pets or grilling. With modern finishes and a warm, inviting feel, this home is move-in ready and waiting for you! No HOA and walkable to the best Heights entertaining spots.
- Type:
- Single Family
- Sq.Ft.:
- 2,716
- Status:
- Active
- Beds:
- 3
- Year built:
- 2003
- Baths:
- 2.10
- MLS#:
- 3533510
- Subdivision:
- Heritage Creek
ADDITIONAL INFORMATION
Stunning townhome features wood flooring down, all beds up and formal dining off kitchen. Kitchen offers granite countertops, gas cooktop and all black appliances. Spacious family room with gas fireplace. Primary suite features 2 huge walk-in closets! Master bath with jacuzzi tub and separate shower. New roof! Great central location with easy access to Southwest Freeway, Hwy. 290 and Beltway. Just minutes from downtown Houston and Galleria!
$675,000
1427 W 22nd Street Houston, TX 77008
- Type:
- Single Family
- Sq.Ft.:
- 1,619
- Status:
- Active
- Beds:
- 3
- Lot size:
- 0.25 Acres
- Year built:
- 1955
- Baths:
- 1.00
- MLS#:
- 82579683
- Subdivision:
- Shady Acres Sec 02
ADDITIONAL INFORMATION
Talk about Options!! Home is currently tenant occupied. This an oppurtunity to build your Dream Home on one of the biggest lots in the subdivision 10,950 square foot. Located in one Houston's most desirable areas this lot/home has it all with a abundance of space and opportunity with new construction in the area this location is a must see. surrounded by shops, restaurants, Hospitals and Luxury Living!!
$785,000
416 E 24th Street Houston, TX 77008
- Type:
- Single Family
- Sq.Ft.:
- 2,382
- Status:
- Active
- Beds:
- 3
- Lot size:
- 0.07 Acres
- Year built:
- 2009
- Baths:
- 2.10
- MLS#:
- 34937348
- Subdivision:
- Sunset Heights Add
ADDITIONAL INFORMATION
Discover this stunning Victorian home, inspired by New Orleans, in the heart of The Heights. Its flawless exterior and refined interior details make it truly exceptional. Featuring a sophisticated façade with intricate architectural touches, hardwood floors, and a gourmet island kitchen perfect for entertaining, this home offers stylish slab granite, a breakfast bar, walk-in pantry, and a butlerâs pantry with wine storage. The charming courtyard leads to a 400 sq. ft. garage apartment with a full kitchen, living area, and bedroomâideal for rental income ($1,200/month). Thereâs ample parking with a 2-car garage (alley access) and additional space for a third vehicle or garage apartment. Conveniently close to Heights Mercantile Market and the renowned Field Elementary School, this property provides an exceptional lifestyle and must be seen to be appreciated. Truly one of a kind! FRESHLY PAINTED!!
- Type:
- Single Family
- Sq.Ft.:
- 2,460
- Status:
- Active
- Beds:
- 3
- Lot size:
- 0.03 Acres
- Year built:
- 2014
- Baths:
- 3.10
- MLS#:
- 68292574
- Subdivision:
- Terraces/West 28 Street
ADDITIONAL INFORMATION
Marvelous 4 story home boasts ample space for comfortable living, sleek stainless steel appliances. Nest Thermostat & upgraded light fixtures in your open design kitchen, three spacious rooms with en suite baths, and two expansive balconies with impeccable views! Step inside and be welcomed by meticulously maintained hardwood floors, first level features a roomy bedroom. Walk up the gorgeous staircase onto the second level where the kitchen and family room are located. Off to the side of the kitchen is the sizable breakfast nook. Primary bedroom is located on the third floor, with its own Juliet balcony adding a touch of charm to the space. Spa like en suite bath features a separate soaking tub, & large walk in shower with a bench, double sinks, & two walk-in closets. Final level features the second massive balcony perfect for outdoor entertaining and dining! This residence will impress from the moment you enter.
- Type:
- Condo
- Sq.Ft.:
- 2,397
- Status:
- Active
- Beds:
- 3
- Year built:
- 1957
- Baths:
- 2.00
- MLS#:
- 41317799
- Subdivision:
- Houston Heights
ADDITIONAL INFORMATION
Welcome to this elegant New Orleans style condo in Bell Heights! When you walk in your breath will be taken away by the 13 ft. ceilings, the magnificent use of modern finishes with exposed original concrete, and the gorgeous floor to ceiling windows leading to a covered terrace. Upgrades galore including Hunter Douglas motorized window treatments, engineered hardwood floors, custom built-ins throughout & designer light fixtures! The kitchen boasts a large island, Thermador appliances and exceptional storage. The primary suite is equally as impressive with floor to ceiling windows, access to terrace plus a stunning ensuite bath with soaking tub, double sinks, glass enclosed shower & massive walk-in closet. Amenities include a rooftop deck with putting green, spa and firepit, underground parking & green spaces with outdoor seating. Located close to the hike/bike trail, 19th St. shops & restaurants, you will love the ease of walking out the terrace to everything the Heights has to offer!
Open House:
Saturday, 11/16 1:00-3:00PM
- Type:
- Single Family
- Sq.Ft.:
- 2,492
- Status:
- Active
- Beds:
- 3
- Lot size:
- 0.05 Acres
- Year built:
- 2017
- Baths:
- 3.10
- MLS#:
- 35989145
- Subdivision:
- Homefront Enclave
ADDITIONAL INFORMATION
WHOLE HOME GENERATOR! It's not often that you find the perfect mix of city living and private retreat with a spacious backyard and views of Turkey Gully, giving you a serene, wooded escape and no rear neighbors! Just blocks away from the new HEB, and all the hotspots off 19th, 20th St, and Ella Blvd, you'll have quick access to some of Houstonâ??s best dining, shopping, and entertainment, while enjoying the peace of a gated community. Move-in ready with fresh paint, this home features oak wood floors in the second-floor living and kitchen areas, real oak stairs, and new carpet in the primary bedroom. The whole-house generator has come in very helpful during recent outages! Nature lovers will also appreciate the frequent bird sightings from your windows. With no monthly HOA fees, plenty of parking, and a prime location close to the heart of it all, this home has everything you need for convenient living! ORIGINAL OWNER, WITH NO PRIOR FLOODING, INTO HOME OR GARAGE, SINCE PURCHASED!
- Type:
- Single Family
- Sq.Ft.:
- 2,472
- Status:
- Active
- Beds:
- 3
- Lot size:
- 0.06 Acres
- Year built:
- 2012
- Baths:
- 3.10
- MLS#:
- 42702132
- Subdivision:
- Shady Acres Pt
ADDITIONAL INFORMATION
Welcome home! This beautiful, multi level, freestanding home sits inside a private community in popular Shady Acres. Upon entering you'll notice a sizable foyer & direct to the right is bedroom #1 w/ en suite bath & private outdoor access. Once on the main floor, you will be struck by the amount of open living space, multiple oversize windows & extra high ceilings! Kitchen opens to living/dining combo allowing for easy entertaining & has been recently updated w/ new appliances. Large primary bed on 3rd floor is complete w/ 2 large walk-in closets, en suite primary bath w/ dual sinks, vanity area, soaking tub & separate shower. Secondary bedroom & 4 piece bath adjacent on 3rd floor as well. Step out to new fully fenced yard w/ heated pool, turfed green space, & spacious lounging area. Entire home fitted with pest control & mosquito misting system. Backyard plumbed & gas line run for outdoor kitchen build out. Ideal location close to many cafes, local shopping, & easy hwy access!
- Type:
- Single Family
- Sq.Ft.:
- 2,453
- Status:
- Active
- Beds:
- 3
- Lot size:
- 0.04 Acres
- Year built:
- 2015
- Baths:
- 3.10
- MLS#:
- 11541746
- Subdivision:
- Bell Heights
ADDITIONAL INFORMATION
Welcome to luxury living at 1704 Ashland Street in the heart of the Heights! Upon entering this beautiful home, you'll find the first guest bedroom and adjoining bathroom. The second level features a dry bar, thoughtfully designed kitchen and living room featuring balcony access. On the third floor you'll find the spacious primary bedroom and bathroom with luxurious finishes throughout, and the additional guestroom with bathroom. The community space features a gym, rooftop hot tub, rooftop grill, rooftop putting green, and rooftop lounging space with recent updates. Situated in the premier location in the Heights, you'll enjoy easy access to Heights trails, restaurants and shops just down the street. Schedule your appointment to see 1704 Ashland Street today! All per Seller.
$645,540
0 W 17th Street Houston, TX 77008
- Type:
- Condo
- Sq.Ft.:
- 1,537
- Status:
- Active
- Beds:
- 2
- Baths:
- 2.00
- MLS#:
- 55508279
- Subdivision:
- Ricewood Village Sec 02
ADDITIONAL INFORMATION
Introducing Creekside Condominiums, a first of it's kind mid-rise project in highly sought after Shady Acres. This exceptional building features modern design, high-end finishes, a rooftop terrace and a pool. You will enjoy the luxury offered in a walkable neighborhood. There are a large number of restaurants, bars and local Houston amenities within walking distance of this building.
- Type:
- Single Family
- Sq.Ft.:
- 2,340
- Status:
- Active
- Beds:
- 4
- Year built:
- 2023
- Baths:
- 3.10
- MLS#:
- 10951080
- Subdivision:
- Eaton Heights
ADDITIONAL INFORMATION
Stunning 4 Bedroom with 3.5 baths with Large Entry Foyer, Two Bedrooms down and a Game room on the top floor! Located one block away from revitalized Wright-Bembry Park complete with a tennis court, basketball court and kids play areas. This Amazing Family Room flows gracefully into the Casual Dining Area and Gourmet Kitchen w/Granite Counters, Tile Back-Splash, Large Eat-In Working Island w/ Farm Sink, Stainless Appliances, Tall Cabinets and More! Open Floor Plan with lots of natural light and soaring ceiling throughout the house. Conveniently located in the highly desirable Houston Heights. walking distance from 19th St, Nicholson walking trails, Shops and Restaurants. Don't miss out on this extraordinary opportunity to own a home that combines the city's most alluring location, remarkable upgrades, unparalleled comfort, and a superior level of style and finishes.
$650,000
315 W 14th Street Houston, TX 77008
- Type:
- Single Family
- Sq.Ft.:
- 1,908
- Status:
- Active
- Beds:
- 4
- Lot size:
- 0.12 Acres
- Year built:
- 1929
- Baths:
- 2.00
- MLS#:
- 11263769
- Subdivision:
- Houston Heights
ADDITIONAL INFORMATION
LOCATION! LOCATION! LOCATION! Nestled in the heart of historic Heights, this darling 1920's bungalow exudes charm and character! Walking distance from shopping, restaurants and entertainment! This 4 bedroom with 2 bath home features a welcoming covered front porch and relaxing back patio. Green space and recent storage shed in the backyard (lot is 5400 square feet). Original hardwood floors sweep you in! Charming details! Recent flooring, HVAC, appliances, hot water heater and dishwasher. Spacious kitchen with loads of cabinet/counter space, granite counters, SS gas cooking, subway tile backsplash and great space! Spacious private owners retreat. Clawfoot tub in secondary bath. Lots of natural light! Easy access to shopping, freeways, downtown and more! Charming home waiting for your updates to be a sparkling jewel in this highly desirable neighborhood!
$519,000
3328 W 12th Street Houston, TX 77008
- Type:
- Condo/Townhouse
- Sq.Ft.:
- 2,022
- Status:
- Active
- Beds:
- 3
- Year built:
- 2021
- Baths:
- 3.10
- MLS#:
- 63448086
- Subdivision:
- Timbergrove Heights
ADDITIONAL INFORMATION
Discover the epitome of urban elegance at 3328 W 12th St, Houston, TX, in the sought-after Timbergrove Heights. This gated community offers a tranquil retreat with modern amenities, including a community pool and the charming Jaycee Park just a short stroll away. Inside, 12-ft ceilings and expansive 10-ft glass sliding tri-fold doors create an airy atmosphere. The private balcony, equipped with water and gas lines, is perfect for grilling. The kitchen boasts stainless steel Fisher & Paykel appliances, a spacious prep island, and soft-close cabinetry. The master suite offers a spa-like bath and a boutique-style closet. Elegant touches like tall baseboards and crown molding elevate the interior. Located near Railway Heights, enjoy a beer garden, farmers market, and diverse dining. With excellent schools and ample guest parking, this urban sanctuary offers the best of Houston living.
$869,000
619 E 28th Street Houston, TX 77008
- Type:
- Single Family
- Sq.Ft.:
- 2,906
- Status:
- Active
- Beds:
- 4
- Lot size:
- 0.07 Acres
- Year built:
- 2024
- Baths:
- 3.10
- MLS#:
- 11495295
- Subdivision:
- Kluski Place Sec 2
ADDITIONAL INFORMATION
New Construction! This exceptional home features 4 bedrooms and 3.5 bathrooms, including 3rd-floor balcony fully equipped kitchen and offers breathtaking vistas, ideal for gatherings. The exterior is enhanced by a tall iron front door, modern garage glass door and soffit lighting. As you walk in inside, a tall custom coat area in the entryway, complete with a shiplap ceiling design. The kitchen and living area flow together, showcasing white oak cabinets around the fireplace. Full porcelain slabs adorn the fireplace wall, while the kitchen boasts quartz countertops and chevron calacatta marble mesh backsplash. The home is pre-wired for alarm, speakers, and cameras. The kitchen is outfitted with new appliances, custom-built inset cabinetry, and a walk-in pantry. A waterfall island and wine bar. The master bedroom features its own balcony, along with a lavish bathroom and a custom walk-in closet. Hardwood flooring and solid steps are throughout. Notably, no mandatory HOA fees.
- Type:
- Single Family
- Sq.Ft.:
- 2,122
- Status:
- Active
- Beds:
- 3
- Lot size:
- 0.04 Acres
- Year built:
- 2016
- Baths:
- 3.10
- MLS#:
- 43815752
- Subdivision:
- City/Houston
ADDITIONAL INFORMATION
Small private gated community in the Greater Heights area with easy access to Downtown and major highways. Conveniently located near restaurants, bars and groceries on Shepherd and Durham. This home has tons of space, high ceilings, open-concept design, open stair railings, wood floors and granite counter tops. Home also comes with washer, dryer and a refrigerator! Please wear shoe coverings.
- Type:
- Single Family
- Sq.Ft.:
- 2,104
- Status:
- Active
- Beds:
- 3
- Lot size:
- 0.04 Acres
- Year built:
- 2016
- Baths:
- 3.10
- MLS#:
- 29499533
- Subdivision:
- City/Houston
ADDITIONAL INFORMATION
Small private gated community in the Greater Heights area with easy access to Downtown and major highways. Conveniently located near restaurants, bars and groceries on Shepherd and Durham. This home has tons of space, high ceilings, open-concept design, open stair railings, wood floors and granite counter tops. Home also comes with washer, dryer and a refrigerator! Please wear shoe coverings.
- Type:
- Multi-Family
- Sq.Ft.:
- n/a
- Status:
- Active
- Beds:
- 2
- Year built:
- 1982
- Baths:
- 2.00
- MLS#:
- 15355182
- Subdivision:
- Houston Heights
ADDITIONAL INFORMATION
This unique property in the heart of The Heights is an excellent opportunity for your next investment! The lot features multiple access points and tons of parking. The building is two stories and could be turned into a duplex with very large dimensions, or four good sized units with a pool and outdoor greenspace space. With a lot size of 7,350 square feet you could start from scratch and build a unique custom singe family home or multiple townhouses. With a pool, frontage on Heights Blvd., a garage and two balconies the options are endless. The location is ideal to experience all The Heights has to offer including bars, restaurants, parks, trails and nightlife.
$1,849,000
1712 Heights Boulevard Houston, TX 77008
- Type:
- Single Family
- Sq.Ft.:
- 4,369
- Status:
- Active
- Beds:
- 4
- Lot size:
- 0.24 Acres
- Year built:
- 1998
- Baths:
- 3.10
- MLS#:
- 65182854
- Subdivision:
- Houston Heights
ADDITIONAL INFORMATION
Welcome to this stunning home on Heights BLVD! A replica of a Queen Anne Painted Lady, this property boasts a 10,500 Sq Ft Texas native garden. Enjoy grand living with a whole house generator, 3-car garage, and wrap-around porch with a swing. Inside, you'll find high ceilings, crown molding, and spacious rooms in beautiful colors. The third floor features an en-suite bedroom, bookcase, home office, or flex room. Don't miss the exquisite lighting and hardware throughout. With a studio/workout room above the garage. Schedule a tour and experience the luxury for yourself!
Open House:
Saturday, 11/16 1:00-4:00PM
- Type:
- Single Family
- Sq.Ft.:
- 2,088
- Status:
- Active
- Beds:
- 3
- Lot size:
- 0.04 Acres
- Year built:
- 2023
- Baths:
- 3.10
- MLS#:
- 57586028
- Subdivision:
- LEXENHOME WEST 23
ADDITIONAL INFORMATION
Lexen Homes brings a calm serenity to Shady Acres. Estates on 23rd consists of 5 new homes offering an elegant exterior, designer finishes, and an exquisitely designed floor plan. The first floor offers a full bedroom with a full bathroom, perfect for guests. The second floor hosts the open concept kitchen, living, and dining room. The highlight of the home is the 11 foot ceilings. The second floor also offers the amenities of a balcony and upgraded office/study room for your convenience. The third floor has another bedroom along with the primary suite. The large windows throughout let in tons of natural light. The primary spa has a large soaking tub, designer tiles, and a dual vanity. If you are looking for a home near the Heights with NO HOA, this is your chance.
$664,900
1141 W 22nd Street Houston, TX 77008
- Type:
- Single Family
- Sq.Ft.:
- 2,524
- Status:
- Active
- Beds:
- 3
- Lot size:
- 0.04 Acres
- Year built:
- 2024
- Baths:
- 3.10
- MLS#:
- 91157124
- Subdivision:
- Park On West 22nd
ADDITIONAL INFORMATION
NO HOA! Welcome to your dream home in a prestigious beautiful community, just minutes away from the heart of Houston. This is floor plan B, stunning 3-story residence boasts luxurious living with high ceilings and high-end finishes throughout. The gourmet kitchen features exquisite quartz countertops, perfect for entertaining guests. Indulge in the spa-like bathroom, complete with a relaxing soaking tub. Enjoy ample space for family and friends in the spacious game room, ideal for gatherings and leisure. Experience the epitome of modern living in this elegant home, offering both comfort and sophistication in a prime location close to all the attractions Houston has to offer.
$664,900
1139 W 22nd Street Houston, TX 77008
- Type:
- Single Family
- Sq.Ft.:
- 2,524
- Status:
- Active
- Beds:
- 3
- Lot size:
- 0.04 Acres
- Year built:
- 2024
- Baths:
- 3.10
- MLS#:
- 23187983
- Subdivision:
- Park On West 22nd
ADDITIONAL INFORMATION
NO HOA! Welcome to your dream home in a prestigious beautiful community, just minutes away from the heart of Houston. This is floor plan B, stunning 3-story residence boasts luxurious living with high ceilings and high-end finishes throughout. The gourmet kitchen features exquisite quartz countertops, perfect for entertaining guests. Indulge in the spa-like bathroom, complete with a relaxing soaking tub. Enjoy ample space for family and friends in the spacious game room, ideal for gatherings and leisure. Experience the epitome of modern living in this elegant home, offering both comfort and sophistication in a prime location close to all the attractions Houston has to offer.
$925,000
305 E 15TH Street Houston, TX 77008
- Type:
- Single Family
- Sq.Ft.:
- 2,390
- Status:
- Active
- Beds:
- 3
- Lot size:
- 0.14 Acres
- Year built:
- 1920
- Baths:
- 2.20
- MLS#:
- 64592094
- Subdivision:
- Houston Heights
ADDITIONAL INFORMATION
Nestled in the heart of Houston Heights, this classic home offers timeless charm & modern amenities. The inviting front porch sets the stage for what awaits inside. On the first floor, rich wood floors lead to a spacious living area that seamlessly transitions between formal & casual settings. An adjacent nook serves as an ideal home office space. The open kitchen & dining area, inspired by New Orleans design, features striking black tin ceilings & a bay window overlooking the private pool. Upstairs, three bedrooms provide comfortable retreats, including one cleverly designed to double as two separate rooms. An additional room offers flexibility as an office or guest quarters. Outside, the backyard oasis beckons with a heated pool, outdoor bathroom, storage room, & playhouse. A one-car garage, accessed from the alleyway, adds convenience. Plus, the home is equipped with a Generac generator for added peace of mind. Welcome to the epitome of Heights living.
| Copyright © 2024, Houston Realtors Information Service, Inc. All information provided is deemed reliable but is not guaranteed and should be independently verified. IDX information is provided exclusively for consumers' personal, non-commercial use, that it may not be used for any purpose other than to identify prospective properties consumers may be interested in purchasing. |
Houston Real Estate
The median home value in Houston, TX is $247,900. This is lower than the county median home value of $268,200. The national median home value is $338,100. The average price of homes sold in Houston, TX is $247,900. Approximately 37.67% of Houston homes are owned, compared to 51.05% rented, while 11.28% are vacant. Houston real estate listings include condos, townhomes, and single family homes for sale. Commercial properties are also available. If you see a property you’re interested in, contact a Houston real estate agent to arrange a tour today!
Houston, Texas 77008 has a population of 2,293,288. Houston 77008 is less family-centric than the surrounding county with 29.66% of the households containing married families with children. The county average for households married with children is 34.48%.
The median household income in Houston, Texas 77008 is $56,019. The median household income for the surrounding county is $65,788 compared to the national median of $69,021. The median age of people living in Houston 77008 is 33.7 years.
Houston Weather
The average high temperature in July is 93 degrees, with an average low temperature in January of 43.4 degrees. The average rainfall is approximately 53 inches per year, with 0 inches of snow per year.
