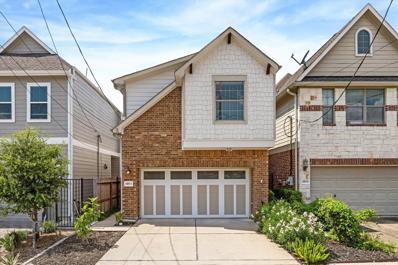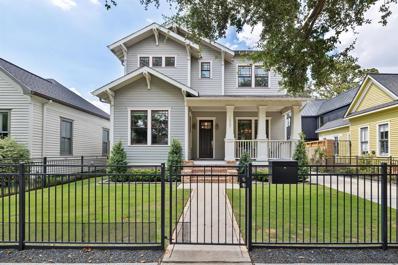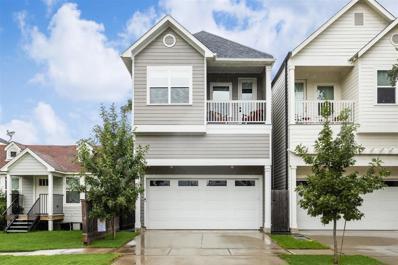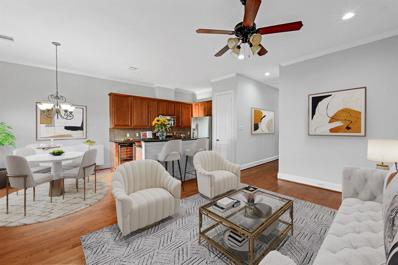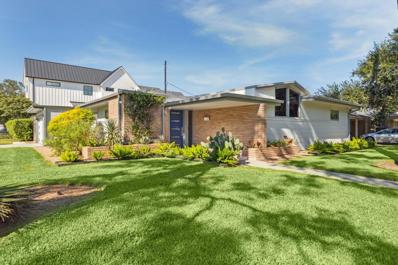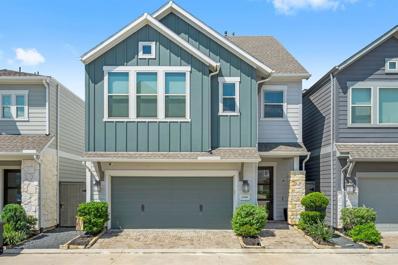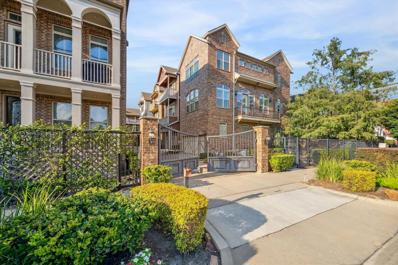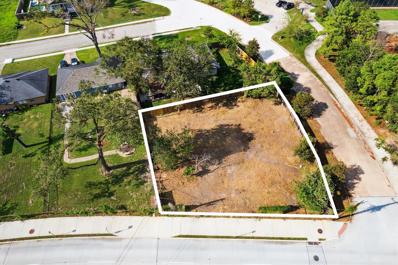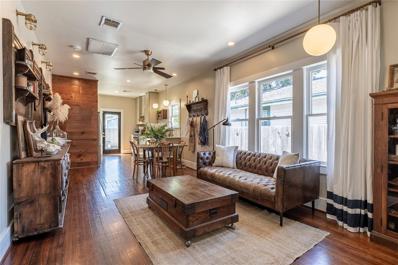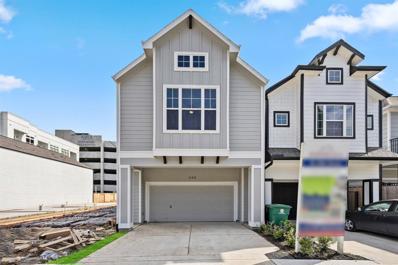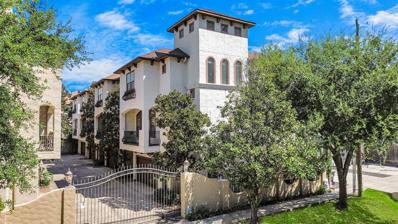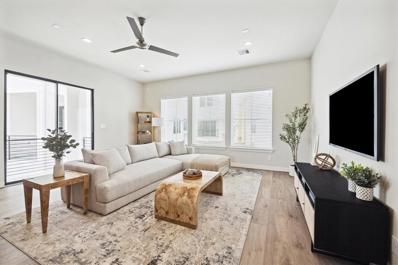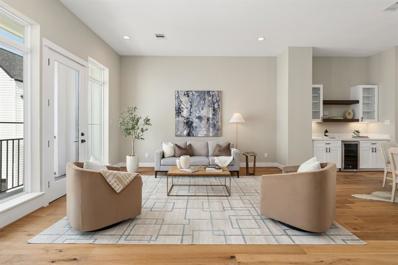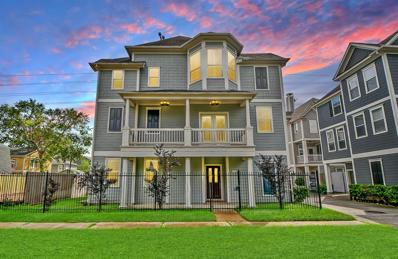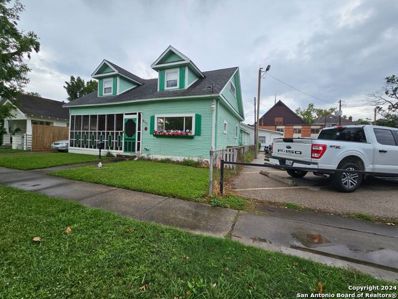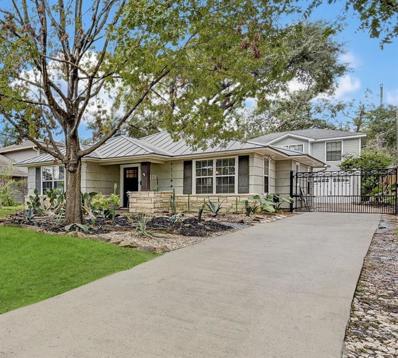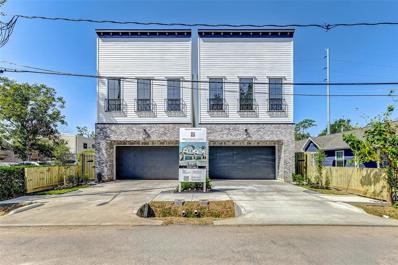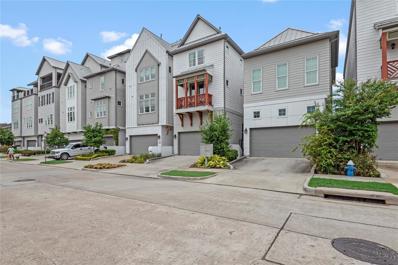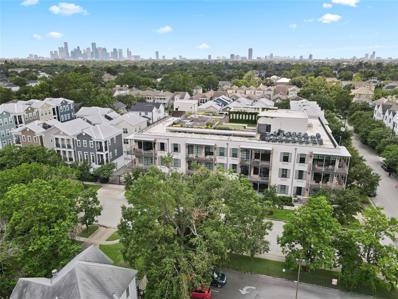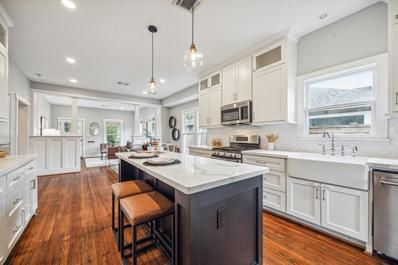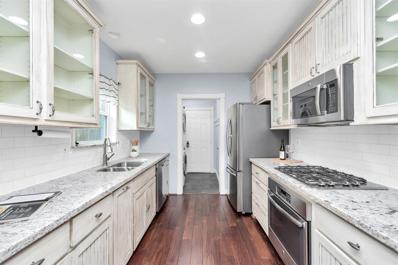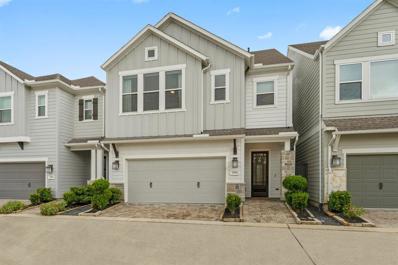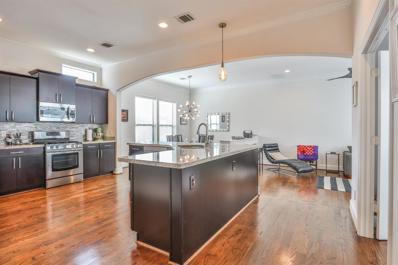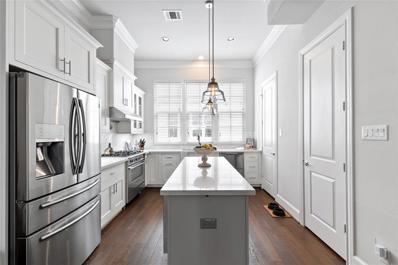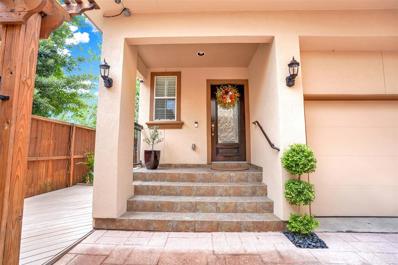Houston TX Homes for Rent
- Type:
- Single Family
- Sq.Ft.:
- 2,584
- Status:
- NEW LISTING
- Beds:
- 3
- Year built:
- 2011
- Baths:
- 2.10
- MLS#:
- 69768435
- Subdivision:
- Houston Heights Annex
ADDITIONAL INFORMATION
Wonderful two story home with a private driveway in Shady Acres! Popular floor plan with first floor living, refinished hardwoods, and a nice patio. Large kitchen with lots of storage, gas cooktop, stainless steel appliances, and a full size pantry. Open concept kitchen, dining, and living room. Backyard patio has a wooden deck and turf that are great for entertaining. Upstairs has a second living room or gameroom, separate office, primary suite, laundry room, and two guest bedrooms. Primary bedroom is oversized with two walk-in closets, two sinks, a garden tub, and a separate shower. Amazing location so close to all that the Heights has to offer but tucked away on a quiet street!
$1,999,990
1027 Arlington Street Houston, TX 77008
- Type:
- Single Family
- Sq.Ft.:
- 3,966
- Status:
- NEW LISTING
- Beds:
- 4
- Lot size:
- 0.15 Acres
- Year built:
- 2015
- Baths:
- 5.00
- MLS#:
- 43493748
- Subdivision:
- Houston Heights
ADDITIONAL INFORMATION
Incredible Heights home epitomizes modern craftsman design. Built by popularÂModern Bungalow, in a prime walkable location. Fabulous home truly has it all w/ a sparkling POOL, turfedÂyard & a detached GARAGE APARTMENT w/full bath (add'l 534 sq ft!). Extensive millwork, boxed ceiling treatment, panel moldings, high-end historically influenced finishes & reclaimed oak wood floors throughout.ÂGourmet chef's kitchen equipped w/top-of-the-lineÂThermador appliances, oversized island & breakfast nook.ÂFormal dining + a wine grotto. Light & brightÂfamily room boasts built-ins & a cozy fireplace. Downstairs 5th bed is a flexible space; could function as a study or playroom. 2nd fl primary retreat w/spa-like marble bath w/soaking tub, oversized shower, dual closets. 3Âguest beds up ALL w/ en-suite bathrooms!ÂDriveway w/electric gate & oversized garage. Covered front & back porches.ÂZoned to Harvard Elementary. Steps from TONS of popular dining & shopping, hike & bike trails, & parks. A must see!
$1,099,900
511 W 17th Street Houston, TX 77008
- Type:
- Single Family
- Sq.Ft.:
- 2,925
- Status:
- NEW LISTING
- Beds:
- 4
- Lot size:
- 0.09 Acres
- Year built:
- 2021
- Baths:
- 3.10
- MLS#:
- 27527623
- Subdivision:
- Houston Heights
ADDITIONAL INFORMATION
This Central Heights three year "new," two story beauty is absolutely turn key and ready for move in. Gorgeous elements include high ceilings, double crown molding, wide plank white oak flooring and solid core doors (per builder). The gourmet kitchen has floor to ceiling cabinets, a wide island with seating, pot filler over the range and butler's pantry with additional cabinet and counter space. Custom built-ins surround the fireplace in the family room. Four bedrooms are upstairs as well as a spacious step-in laundry closet. A gracious primary suite includes a sitting area and balcony. The primary bath has Carrara marble, a soaking tub, dual bowl vanity, oversized shower, private WC and beautifully finished WIC. Two bedrooms (one with a Murphy bed, mattress excluded) share a full bath, and there is another bedroom with a private bath. A covered back porch leads to the fenced yard with a concrete paver patio, fire pit and lawn space. See attached list of seller investments.
- Type:
- Single Family
- Sq.Ft.:
- 1,678
- Status:
- NEW LISTING
- Beds:
- 3
- Lot size:
- 0.04 Acres
- Year built:
- 2007
- Baths:
- 2.10
- MLS#:
- 84513052
- Subdivision:
- Villa Paradiso
ADDITIONAL INFORMATION
MOTIVATED SELLER! Spectacular free-standing house in desirable âHeightsâ neighborhood. Easy access to hiking, bike trail, I-10, I-45,610, HEB, restaurants & shopping. Gorgeous stone and stucco exterior, 2 car garage with real wood door. Interior wall and ceilings newly repainted, wood floors refinished, new carpet in bedrooms & new recessed ceiling lights. Stunning entryway w/beautiful, angled staircase, lighting on wall. 3 BDR, 2.5BTH, beautiful hardwood floors throughout. 2 bedrooms down perfect for home office or guest suite. Open concept living/kitchen/dining area upstairs, high ceilings, molding, gas log fireplace, granite countertops, wine cooler, 42" cabinets, breakfast bar, pantry, a spacious primary retreat with Juliette balcony, tray ceiling. Primary bath has a large jetted tub, dual vanities, separate tiled shower, large walk-in closet. Refrigerator, washer & dryer are included.Low tax rate. No HOA. Never flooded!!!
- Type:
- Single Family
- Sq.Ft.:
- 2,084
- Status:
- NEW LISTING
- Beds:
- 3
- Lot size:
- 0.24 Acres
- Year built:
- 1954
- Baths:
- 3.00
- MLS#:
- 10806612
- Subdivision:
- Timbergrove Manor
ADDITIONAL INFORMATION
Experience THE mid-century modern masterpiece you've been waiting for! Designed by architect Herschel Winslet, this outstanding home sits on a beautiful 10,000+ sf corner lot in Timbergrove Manor. With an open floor plan that seamlessly integrates indoor and outdoor living, enjoy breathtaking views of the sparkling pool and serene patio from almost every angle. Remodeled in 2017, the 3 bedroom / 3 full bath home boasts luxury finishes throughout, including Quartz countertops, a custom-designed kitchen with stainless steel appliances, and fully renovated baths. The 2021 expansion provides a reconfigured primary bedroom suite, which now includes a spacious walk-in closet and stunning bath. Outside, your own private oasisâfully turfed back yard with professional landscaping, tranquil pool with water feature, extensive patio with pergola, outdoor sound, and MosquitoNix misting system. You won't want to miss this one-of-a-kind gem!
$685,000
1505 Biondo Way Houston, TX 77008
- Type:
- Single Family
- Sq.Ft.:
- 2,716
- Status:
- NEW LISTING
- Beds:
- 4
- Lot size:
- 0.05 Acres
- Year built:
- 2020
- Baths:
- 3.10
- MLS#:
- 45606734
- Subdivision:
- Heights/Minimax
ADDITIONAL INFORMATION
Enjoy the beauty of the Adrian's 3-sty design w/spacious 1st floor Living and a wall of sliding glass doors at Dining! Elegant quartz counters, rich gray cabinets, large brk bar & 5-burner gas c-top. Escape to the huge Master w/cathedral ceiling & big windows for light. The spa bath offers rich quartz counters, separate tub & shower & custom walk-in closet. Large secondary bedrooms. Game room at 3rd flr w/4th bed/bath. Pre-wired for surround sound & cameras. Custom closets throughout. Enjoy the large pool and cabana that awaits you as you drive through the gates. Timbergrove Village is a GATED community INSIDE I-610 loop with easy access to I-10, I-610 & Hwy 290. HOA maintains front AND rear yards. Full gutters!On-site guest parking and neighborhood walking trail.
- Type:
- Single Family
- Sq.Ft.:
- 2,365
- Status:
- NEW LISTING
- Beds:
- 3
- Lot size:
- 0.08 Acres
- Year built:
- 2012
- Baths:
- 3.10
- MLS#:
- 38943052
- Subdivision:
- Shady Acres Pt Rep 6
ADDITIONAL INFORMATION
Luxurious 3-bed, 3.1-bath built by David Weekley Homes, is a true gem. Featuring hardwood floors, soaring ceilings, oversized windows, it creates an inviting atmosphere for entertaining. The chefâs island kitchen boasts granite countertops, stainless steel appliances, a versatile work nook. Flexible guest bedroom on the first floor ensures privacy, while the owner's retreat & another bedroom are upstairs. A discreet half bath on the second floor adds convenience. Enjoy morning coffee on the second-floor balcony with western exposure, overlooking impeccably maintained grounds. The backyard includes a large deck and ample green space, ideal for pets, play, or a dream swimming pool. Energy-efficient & thoughtfully designed, this home is better than new, with a brand-new HVAC system as of May 2024! Located in Shady Acres, it offers convenient access to Heights restaurants, H-E-B, and the hospital. Did not flood during Hurricane Harvey or Imelda per seller. Open House Sunday 9/22 2-4 PM
$415,000
0 Bryce Houston, TX 77008
- Type:
- Land
- Sq.Ft.:
- n/a
- Status:
- NEW LISTING
- Beds:
- n/a
- Lot size:
- 0.21 Acres
- Baths:
- MLS#:
- 58646753
- Subdivision:
- Timbergrove Manor
ADDITIONAL INFORMATION
Large lot ready for you to build your dream home! Located conveniently across from the White Oak Bayou walking trails and the Lorraine Cherry Nature Preserve, this lot is a wonderful opportunity for nature lovers to make their home in the heart of the city, with access to the great outdoors!
$524,000
108 E 27th Street Houston, TX 77008
- Type:
- Single Family
- Sq.Ft.:
- 912
- Status:
- NEW LISTING
- Beds:
- 2
- Lot size:
- 0.1 Acres
- Year built:
- 1920
- Baths:
- 2.00
- MLS#:
- 7701841
- Subdivision:
- Sunset Heights
ADDITIONAL INFORMATION
Beautifully updated 1920 Bungalow in the highly sought-after Sunset Heights neighborhood. This 2/2 offers a perfect blend of historic Heights bungalow living with tons of updated modern conveniences. Original windows and hardwood floors. The kitchen features a walk-in pantry, stainless steel appliances, & Carrara marble countertops. The primary bedroom boasts a stunning bath with a large glass shower, an antique wood vanity, Carrara marble, & double sinks. The secondary bedroom offers a full en-suite with exquisite touches. Enjoy a spacious fully fenced yard perfect for entertaining and pets with a porch swing, herb gardens, & shed. Remote access front drive w/parking for 3. Other updates completed: Pier & Beam foundation leveled 2015, plumbing replaced (PEX) 2016, electrical updated 2016, roof replaced 2016, water heater (tankless) replaced 2021, and interior HVAC unit 2024. Enjoy easy access to 19th Street shops, restaurants, bars, hike and bike trails, HEB, and more!
$739,900
340 W 26th Street Houston, TX 77008
- Type:
- Single Family
- Sq.Ft.:
- 2,532
- Status:
- NEW LISTING
- Beds:
- 3
- Lot size:
- 0.09 Acres
- Year built:
- 2024
- Baths:
- 2.10
- MLS#:
- 11670898
- Subdivision:
- Houston Heights
ADDITIONAL INFORMATION
Welcome to 340 W 26th St, an exceptional new build in Houston Heights by Sandcastle Homes. The Chesapeake floor plan boasts contemporary sophistication in a freestanding 2-story home. The open-concept first floor unites the living, dining, and kitchen areas, featuring upgraded quartz countertops, custom cabinets, and stainless LG appliances. The convenience of a mudroom bench complements the space. The second floor is a haven of relaxation with three bedrooms, including a lavish Primary Suite with a spa-like bath. A versatile study, game room, and utility room satisfy all your functional needs. Key highlights include rich wood flooring in the common areas, a 2-car garage with private driveway, a tankless water heater, and a substantial fenced backyard. This move-in-ready home masterfully integrates comfort with upscale urban living in Houstonâs vibrant heart. Schedule your private viewing today to experience the perfect blend of luxury and functionality in the heart of Houston Heights.
$529,900
925 W 21st Street Houston, TX 77008
- Type:
- Single Family
- Sq.Ft.:
- 2,660
- Status:
- NEW LISTING
- Beds:
- 3
- Lot size:
- 0.05 Acres
- Year built:
- 2006
- Baths:
- 3.10
- MLS#:
- 14018854
- Subdivision:
- Costa Del Sol
ADDITIONAL INFORMATION
Welcome to this beautiful free-standing three-story Mediterranean style home located in the Shady Acres neighborhood of the Heights. Walking distance from plenty or bars and restaurants draped along 19th st. This home is ready for you to move-in and immediately enjoy or to update to your touch! This is a spacious home offering over 2,600 sq/ft and three bedrooms with all en-suite bathrooms and a powder for your guests, a spacious living room and dining for your family and friends while entertaining! Plenty of natural light is abundant throughout the home, and is located in a great location that can get you around town either by foot, bike or car. A/C replaced in 2021 and a NEW ROOF in 2023. Not located in any flood zone of Shady Acres. This is an absolute beautiful home with great features! Make sure to watch the video to get an idea of the location and home, also check out the 3d-touring. Schedule your showing today.
Open House:
Monday, 9/23 12:00-5:00PM
- Type:
- Single Family
- Sq.Ft.:
- 2,011
- Status:
- NEW LISTING
- Beds:
- 3
- Year built:
- 2024
- Baths:
- 3.10
- MLS#:
- 52963616
- Subdivision:
- Palisades Park
ADDITIONAL INFORMATION
Freestanding, 3-level corner (very last one) residence w yard & downtown views by coveted building firm City Choice Homes w close proximity to the cityâs most desired dining w walkability to renown parks, access to Pickleball Courts all in minutes. The home showcases a timeless aesthetic w 3 bedrooms, 3.5 baths, hardwoods throughout + oversized balcony. Enter the foyer leading to a en-suite guest room. Ascend to the 2nd level boasting a sunlit Great Room spanning over 30â opening to the balcony & kitchen outfitted w top tier appliances, shaker cabinetry, quartz countertops & an expansive flush bar top island. 3rd level: Ownerâs suite, en-suite guest room & utility room. The Owners wing features coffered 10â ceilings & massive walk-in closet w built-ins. Ownerâs bath consists of a freestanding soaking tub, dual vanities trimmed with high-end plumbing fixtures & a substantial glass-enclosed shower & private water closet. Visit Model Home upon arrival- Move-In Ready w appliances/blinds!
Open House:
Monday, 9/23 12:00-4:00PM
- Type:
- Single Family
- Sq.Ft.:
- 2,402
- Status:
- NEW LISTING
- Beds:
- 3
- Lot size:
- 0.04 Acres
- Year built:
- 2023
- Baths:
- 3.10
- MLS#:
- 57898363
- Subdivision:
- Benys Estate Pt Rep #1
ADDITIONAL INFORMATION
Discover the epitome of modern luxury in this newly constructed 3-bedroom 3.5 Bath, 3-story home by Stoneworks Builders in Greater Heights. With a contemporary design and functional elegance, this three-story property offers an open floor plan connecting living, dining, and kitchen areas. The kitchen features stainless steel appliances, quartz countertops, and a large island. The luxurious master suite includes double sinks, a soaking tub, a walk-in shower and walk-in closets. Engineered wood flooring adds warmth, while generous walk-in closets provide ample storage. Enjoy a front balcony and patio deck, perfect for relaxation and entertaining. Experience convenience, luxury, and comfort at its finest in this meticulously curated home.
- Type:
- Single Family
- Sq.Ft.:
- 2,720
- Status:
- Active
- Beds:
- 3
- Lot size:
- 0.06 Acres
- Year built:
- 2002
- Baths:
- 3.10
- MLS#:
- 87234022
- Subdivision:
- Heights
ADDITIONAL INFORMATION
Beautiful traditional three story home in the sought after Houston Heights, this home is conveniently located to everything the neighborhood has to offer. This home offers a large first floor suite, oversized closet, full bath, and access to the covered patio & yard. Features include an open concept layout perfect for entertaining, abundant natural light, & gleaming hardwood floors. Spacious open kitchen w/ custom cabinetry, breakfast bar & upgraded stainless KitchenAid appliances, lovely dining & living area with Plantation shutters and a gas fireplace. A spacious balcony to enjoy the sunset, Upstairs is the Primary suite w/ expansive closet & spacious dual vanity bath, as well as a third bedroom w/ full bath, and utility. Close to Milroy Park, Love Park, numerous restaurants, and shopping along 19th St. & Heights Mercantile.
$487,500
911 Cortlandt St Houston, TX 77008
- Type:
- Single Family
- Sq.Ft.:
- 1,428
- Status:
- Active
- Beds:
- 2
- Lot size:
- 0.06 Acres
- Year built:
- 1920
- Baths:
- 1.00
- MLS#:
- 1808497
- Subdivision:
- NOT IN DEFINED SUBDIVISION
ADDITIONAL INFORMATION
Discover the potential of this charming 3-bedroom, 1.5-bathroom home in the sought-after Houston Heights South Historic District! This property offers a blend of classic character and opportunity, featuring timeless hardwood flooring that was updated just 10 years ago. Perfect for investors or DIY enthusiasts, this home is ready for your vision and personal touch to transform it into a stunning residence or a profitable investment. Nestled in a vibrant historic neighborhood, you'll enjoy easy access to local amenities and the unique charm of Houston Heights. Don?t miss out on this chance to own a piece of history and make it your own!
- Type:
- Single Family
- Sq.Ft.:
- 1,298
- Status:
- Active
- Beds:
- 2
- Lot size:
- 0.16 Acres
- Year built:
- 1952
- Baths:
- 1.00
- MLS#:
- 60904944
- Subdivision:
- Timbergrove Manor
ADDITIONAL INFORMATION
Charming 2/1 Home with Media Room and Oversized 1/1 Garage Apartment on a beautiful lot with plenty of privacy. Stunning Hardwood Floors with plenty of natural light throughout the house. This Amazing Family Room flows gracefully into the Casual Dining Area and Kitchen w/Granite Counters, Tile Back-Splash, Stainless Appliances, Tall Cabinets and More!Located in the highly desirable Timbergrove Manor. Conveniently located walking distance from 11th St nature walking trails a beautiful pocket of wilderness and/or use the White Oak Bayou trails connect to the Heights, Shops and restaurants by Hike or Bike on the trails. Don't miss out on this extraordinary opportunity to own a home that combines remarkable upgrades, unparalleled comfort, and the best of community living.
$739,000
1209 Prince Street Houston, TX 77008
- Type:
- Single Family
- Sq.Ft.:
- 2,502
- Status:
- Active
- Beds:
- 3
- Lot size:
- 0.11 Acres
- Year built:
- 2024
- Baths:
- 2.10
- MLS#:
- 87408006
- Subdivision:
- Shadywood
ADDITIONAL INFORMATION
This exquisite new construction by Brownstone Living epitomizes masterful craftsmanship, blending luxurious finishes with an artfully designed open floor plan and first-floor living. Bathed in natural light the living room showcases wide-plank floors, an eye-catching block beam ceiling, and sophisticated designer paint. The custom chefâs kitchen is equipped with Bosch appliance package, quartz countertops, herringbone-patterned tile backsplash, and large island with bar seating, sink, wine fridge, and storage. The homeâs grandeur is further elevated by its 12-foot ceilings on the main level, 10-foot ceilings on the second floor, and 8-foot doors throughout. The primary suite features a dramatic cathedral ceiling, a spa-like bath with a soaking tub and walk-in shower, and generous walk-in closet. Perfectly positioned in the heart of The Heights close to the Heights Hike and Bike Trail, MKT, 19th Street shopping district, Heights Mercantile, Houston Farmer's Market, and upscale dining.
- Type:
- Single Family
- Sq.Ft.:
- 3,841
- Status:
- Active
- Beds:
- 3
- Lot size:
- 0.09 Acres
- Year built:
- 2017
- Baths:
- 3.10
- MLS#:
- 96152629
- Subdivision:
- Shady Acres Ext 3 Pt Rep
ADDITIONAL INFORMATION
Experience luxury living in this stunning 3-story home located in a unique lakefront community inside the loop, with expansive views of a serene private pond. This contemporary home boasts a spacious, fenced yard, private driveway with guest parking, and breathtaking views from the living room, master suite, and game room with a covered roof terrace. The open-concept design features abundant natural light and high-end finishes throughout. The chefâs kitchen is a showstopper with soft white Shiloh cabinetry, quartz countertops, and premium Bertazzoni appliances. Enjoy spa-like bathrooms with a 6-foot soaking tub, and a frameless glass showers. Just a block from White Oak Bayou Hike and Bike Trail, this home combines nature and city living in one perfect package.
- Type:
- Condo
- Sq.Ft.:
- 2,211
- Status:
- Active
- Beds:
- 2
- Year built:
- 2018
- Baths:
- 2.00
- MLS#:
- 44779317
- Subdivision:
- Bell Heights Lofts Condo
ADDITIONAL INFORMATION
Nestled in the exclusive confines of the Bell Heights enclave, this gem awaits you. Just steps away from quaint shops, coffees, antiques, galleries, and amazing eateries, this first-floor loft was meticulously rebuilt in 2018. The model home used by the builder to sell this community; it seamlessly integrates convenience with luxury. Open floor plan, and reinforced concrete, this loft boasts 13-foot ceilings and floor-to-ceiling sliding doors and windows that lead to a charming wrap-around covered terrace reminiscent of New Orleans-style living. The heart of the home features a spacious kitchen island and an endearing dry bar, perfect for entertaining guests. Underground parking complete with additional storage, a well-equipped gym, serene private park areas adorned with fountains, and a spectacular 10,000 sqft rooftop featuring a putting green, outdoor kitchen, lush gardens, inviting lounges, a fire pit, plunge pool, sun deck, activity lawn, and breathtaking views of downtown Houston.
- Type:
- Single Family
- Sq.Ft.:
- 1,386
- Status:
- Active
- Beds:
- 3
- Lot size:
- 0.11 Acres
- Year built:
- 1920
- Baths:
- 2.00
- MLS#:
- 61419958
- Subdivision:
- Gostick
ADDITIONAL INFORMATION
Charming and unique 1920s Heights bungalow where timeless character meets modern convenience! This beautifully remodeled home preserves its original integrity while offering the best of updated living. The refinished oak hardwood floors, restored built-ins, original wood doors, and the fully restored clawfoot tub all reflect the home's historic charm. The remodeled kitchen features custom cabinetry, high-end Quartz countertops, stainless steel appliances, a large island, farmhouse sink, and thoughtful details like a spice rack, trash drawer, wine rack, and oversized drawers. The primary bedroom is bright and airy, with recessed lighting and a custom built-in dresser. Enjoy the spacious front porch and low maintenance, fenced backyard. The soft turf in the backyard never needs mowing and stays green year round!! This home offers the perfect blend of vintage charm and modern upgrades. Too many great features to list - Come see it today!
$629,990
723 E 20th Street Houston, TX 77008
- Type:
- Single Family
- Sq.Ft.:
- 2,286
- Status:
- Active
- Beds:
- 3
- Lot size:
- 0.1 Acres
- Year built:
- 1920
- Baths:
- 2.10
- MLS#:
- 58459793
- Subdivision:
- East Heights
ADDITIONAL INFORMATION
This beautiful 2 story bungalow is a MUST SEE timeless charm with a modern twist on an OVERSIZED lot! The entire home has been completely renovated from the studs to framing + 2nd story add-on with an additional +1300 square feet (2016)! The home features a cozy living room with a fireplace and dining room, an oversized primary owner's suite on the first floor w/ his & her closets, secondary spacious bedrooms w/ walk-in closets, 2.5 bathrooms, a large 2nd story game room & balcony. A beautiful kitchen with a large pantry, gas cooktop and stainless appliances! The primary bathroom includes an oversized rainfall shower & porcelain soaking tub + dual vanities. UPDATES: 2016 - New Framing, Electrical, Insulation, PEX Plumbing, Roof, Appliances, 2017 - Electric Car Charging Station in Garage, 2018 - Gas Firepit, Fountain, Landscaping/Irrigation, 2019 - Faux Fireplace, 2020 - Front Porch Elevation, 2023 - New Tankless Water Heater + MUCH MORE!
$699,900
2504 Zemmer Lane Houston, TX 77008
- Type:
- Single Family
- Sq.Ft.:
- 2,704
- Status:
- Active
- Beds:
- 4
- Year built:
- 2020
- Baths:
- 3.10
- MLS#:
- 32580342
- Subdivision:
- Timbergrove
ADDITIONAL INFORMATION
This stunning home nestled in the desirable gated TimberGrove neighborhood, offers both an ideal location and a sense of community. With convenient access to 290, 610 & I-10, it is perfect for those seeking a blend of suburban charm and urban convenience. The home boasts 4 spacious bedrooms and 3 and 1 half baths, providing ample space for family and guests. One bedroom has been thoughtfully converted into an exercise room, adding a touch of fitness ease to the home. The Primary Suite features a stunning wood-beamed ceiling and the large en suite bath has a luxurious super shower and a fabulous walk-in closet. The heart of the home is the modern kitchen, which includes sleek stainless steal appliances, striking quartz countertops, and a beautiful oven hood. Spread across 3 stories, this home includes a game room, ideal for entertaining. The community features a neighborhood pool, perfect for relaxation or recreation. The overall design and layout of the home and community, Fabulous!
- Type:
- Single Family
- Sq.Ft.:
- 2,490
- Status:
- Active
- Beds:
- 3
- Year built:
- 2013
- Baths:
- 3.10
- MLS#:
- 7482973
- Subdivision:
- Cmc Enterprises Properties 9
ADDITIONAL INFORMATION
Natural light fills this 3-Story home that is a bike ride away from shopping, restaurants and night life. Spacious bedroom on the bottom floor with it's own en-suite bathroom/closet and the 2 car garage already has a 220V outlet installed. On the 2nd floor you will find the open floor plan kitchen, dining, family room, dedicated office with french doors and a 1/2 bath. The kitchen has a huge island, gracious pantry, and a coffee/wine bar area with a spot for a mini fridge. On the 3rd floor is the guest room with en-suite bathroom, laundry closet and the primary suite with custom his and her closets. Home is pre-wired for surround sound and the option to add solar panels. It even has a little dog run out back for your furry friends.
- Type:
- Single Family
- Sq.Ft.:
- 1,518
- Status:
- Active
- Beds:
- 2
- Year built:
- 2018
- Baths:
- 2.10
- MLS#:
- 3175950
- Subdivision:
- Timbergrove Heights
ADDITIONAL INFORMATION
Welcome home to Timbergrove Heights, where luxury meets convenience! Nestled behind private gates, this stunning InTown home feels brand new & radiates elegance. Step inside to discover soaring 12 ft ceilings that elevate your living experience in the expansive main areas on the second floor. Every detail shines w/timeless cabinetry, chick lighting, & exquisite hardware throughout. The secondary bedroom is a true treat, featuring an en-suite w/a framless glass walk-in shower & generous closet. A private hallway leads you to your first walk-in closet, setting the stage for your opulent primary suite. Imagine waking up under a vaulted ceiling, bathed in natural light from a wall of windows that beckons you to enjoy the day. Convenience is key, w/the laundry on the same floor as both bedrooms! Just steps from your door is the community pool, perfect for those sunny days. Your cozy gated front yard is a lush oasis w/well-maintained plants & easy-care AstroTurf, creating a welcoming space!
- Type:
- Single Family
- Sq.Ft.:
- 2,653
- Status:
- Active
- Beds:
- 3
- Lot size:
- 0.04 Acres
- Year built:
- 2009
- Baths:
- 3.10
- MLS#:
- 59105735
- Subdivision:
- Carina Court Sec 02
ADDITIONAL INFORMATION
This stunning 3-bedroom, 3.5-bath freestanding corner townhome on a prime lot in Shady Acres/Heights offers high ceilings, elegant millwork, and rich hardwood floors, all illuminated by natural light. The second-floor living area features a gourmet kitchen with granite countertops, stainless steel appliances, and a cozy breakfast room. The living room, complete with built-ins, opens to a formal dining room, perfect for entertaining. The primary suite is a luxurious retreat with double closets, a sitting area, and a spa-like bath with dual sinks, a whirlpool tub, and walk-in shower. A unique feature of this home is the gas log fireplace in the primary bedroom, a custom request to enjoy more comfort during winter months. Both secondary bedrooms have en-suite baths. Enjoy a two-car garage and a balcony with a Downtown view. Located near 610, minutes from I-10, Memorial Park, and Buffalo Bayou trails, and close to restaurants, shops, and parks.
| Copyright © 2024, Houston Realtors Information Service, Inc. All information provided is deemed reliable but is not guaranteed and should be independently verified. IDX information is provided exclusively for consumers' personal, non-commercial use, that it may not be used for any purpose other than to identify prospective properties consumers may be interested in purchasing. |

Houston Real Estate
The median home value in Houston, TX is $182,500. This is lower than the county median home value of $190,000. The national median home value is $219,700. The average price of homes sold in Houston, TX is $182,500. Approximately 38.47% of Houston homes are owned, compared to 50.48% rented, while 11.05% are vacant. Houston real estate listings include condos, townhomes, and single family homes for sale. Commercial properties are also available. If you see a property you’re interested in, contact a Houston real estate agent to arrange a tour today!
Houston, Texas 77008 has a population of 2,267,336. Houston 77008 is less family-centric than the surrounding county with 30.75% of the households containing married families with children. The county average for households married with children is 35.57%.
The median household income in Houston, Texas 77008 is $49,399. The median household income for the surrounding county is $57,791 compared to the national median of $57,652. The median age of people living in Houston 77008 is 32.9 years.
Houston Weather
The average high temperature in July is 93.3 degrees, with an average low temperature in January of 43.5 degrees. The average rainfall is approximately 52 inches per year, with 0 inches of snow per year.
