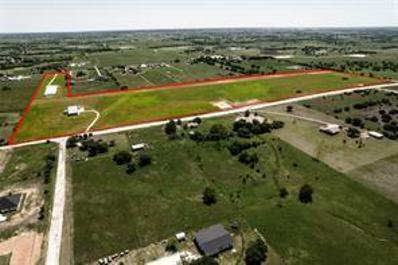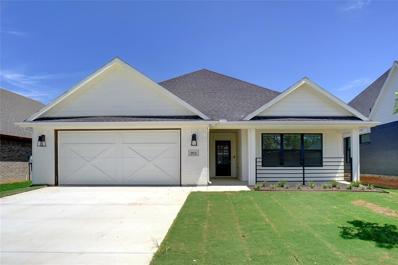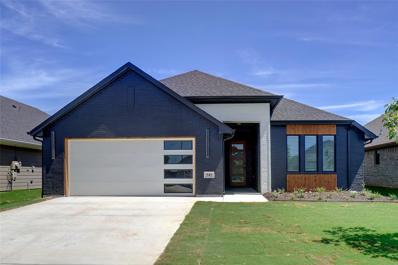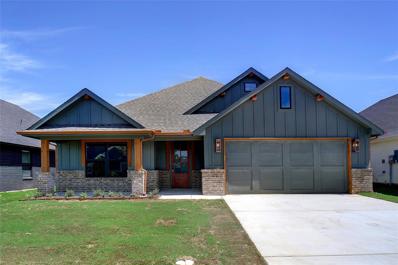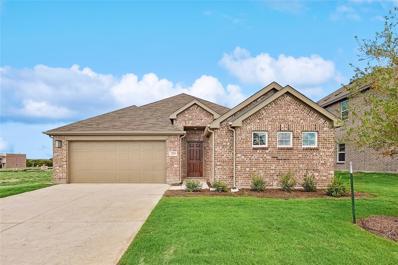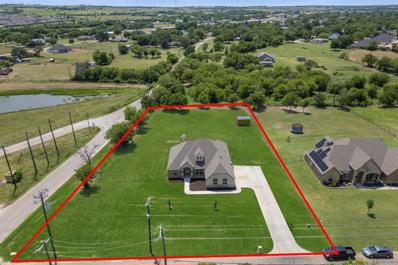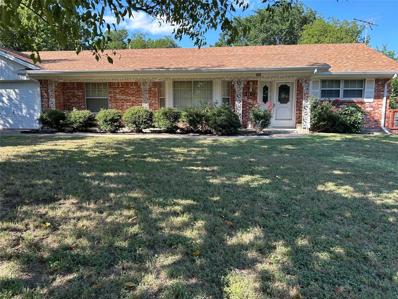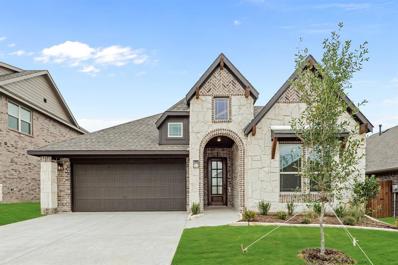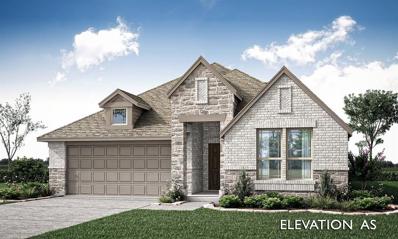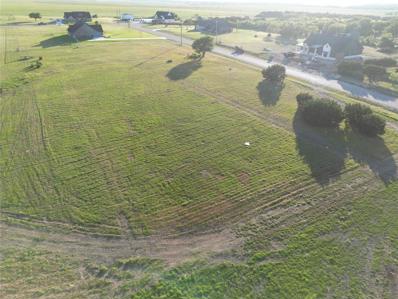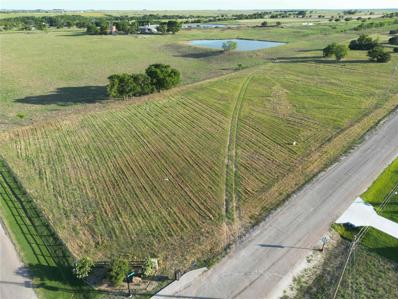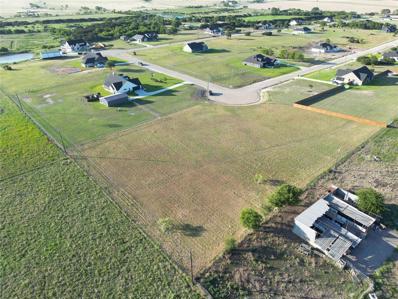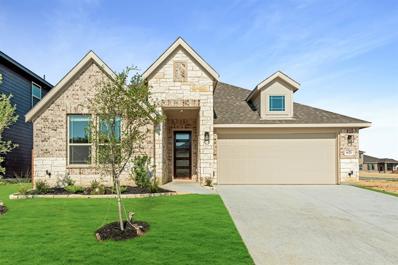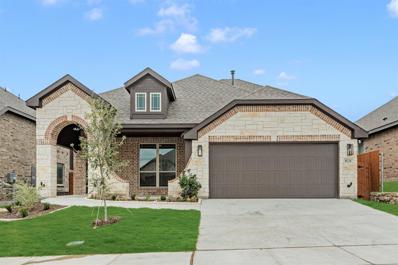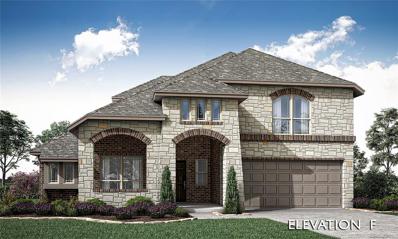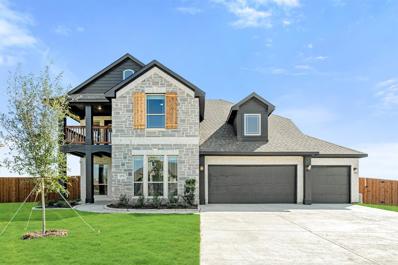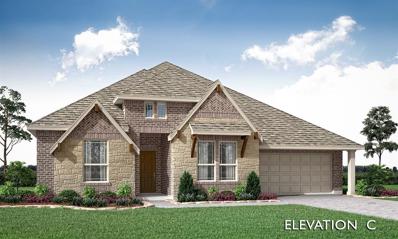Godley TX Homes for Rent
$399,000
Tract 1 ` Lonesome Godley, TX 76044
- Type:
- Land
- Sq.Ft.:
- n/a
- Status:
- Active
- Beds:
- n/a
- Lot size:
- 10 Acres
- Baths:
- MLS#:
- 20666734
- Subdivision:
- Lonesomehawk
ADDITIONAL INFORMATION
Wonderful Fly-in Community within Godley ISD, with a 2110ft long (100ft wide) grass runway (Hawkins Airfield, FAA identifier â35TTâ). Great location with easy access to Metroplex; just 5 miles from the Chisholm Trail Parkway. This exclusive aviation community is being developed with a limited number of 5 and 10+ acre homesites, combining the best of aviation and ranch-style living just outside class B airspace. Additional information can be found at lonesomehawkairfield.com
$384,900
953 Tesslynn Avenue Godley, TX 76044
- Type:
- Single Family
- Sq.Ft.:
- 1,900
- Status:
- Active
- Beds:
- 3
- Lot size:
- 0.13 Acres
- Year built:
- 2024
- Baths:
- 2.00
- MLS#:
- 20666035
- Subdivision:
- Hadley Farms Ph I
ADDITIONAL INFORMATION
Amazing DoubleRock single-story, 1,900 square foot, 3 bedroom, 2 bathroom home with NO HOA! This home is perfect for entertaining, with an open concept layout offering a large kitchen island overlooking the family room, a breakfast nook, a separate study, and a large covered back patio. The spacious master bedroom is located off the living room and features a large walk-in shower and a massive walk-in closet. All of our homes are custom-designed with granite or quartz countertops, custom cabinets, stainless steel appliances and luxury design features. Enjoy the exterior features of sod and a full irrigation system. Foam insulation, TRANE HVAC and gutters! Ceiling fans in all bedrooms! Community offers playground, splash water pad and walking trails!
$384,900
945 Tesslynn Avenue Godley, TX 76044
- Type:
- Single Family
- Sq.Ft.:
- 1,900
- Status:
- Active
- Beds:
- 3
- Lot size:
- 0.13 Acres
- Year built:
- 2024
- Baths:
- 2.00
- MLS#:
- 20665571
- Subdivision:
- Hadley Farms Ph I
ADDITIONAL INFORMATION
Gorgeous DoubleRock single-story, 1,900 square foot, 3 bedroom, 2 bathroom home with NO HOA! This home is perfect for entertaining, with an open concept layout offering a large kitchen island overlooking the family room, a breakfast nook, a separate study, and a large covered back patio. The spacious master bedroom is located off the living room and features a large walk-in shower and a massive walk-in closet. All of our homes are custom-designed with granite or quartz countertops, custom cabinets, stainless steel appliances and luxury design features. Enjoy the exterior features of sod and a full irrigation system. Foam insulation, TRANE HVAC, gutters. Ceiling fans in all bedrooms! Community offers playground, splash water pad and walking trails!
$384,900
949 Tesslynn Avenue Godley, TX 76044
- Type:
- Single Family
- Sq.Ft.:
- 1,916
- Status:
- Active
- Beds:
- 3
- Lot size:
- 0.13 Acres
- Year built:
- 2024
- Baths:
- 2.00
- MLS#:
- 20665309
- Subdivision:
- Hadley Farms Ph I
ADDITIONAL INFORMATION
BACK ON THE MARKET! BUYER COULD NOT SECURE FINANCING!Gorgeous DoubleRock Home single-story offers 1,916 square foot, 3 bedrooms, 2 bathrooms in Hadley Farms in a NO HOA community. This home is perfect for entertaining, with an open concept layout offering a large kitchen island overlooking the breakfast nook, a large living room with a fireplace, three spacious bedrooms, and a large covered back patio. The spacious master bedroom is located off the living room and features a large walk-in shower and a massive walk-in closet. All of our homes are custom-designed with granite or quartz countertops, custom cabinets, stainless steel appliances and luxury design features. Enjoy the exterior features of sod and a full irrigation system. Foam insulation, gutters, TRANE HVAC and more! Ceiling fans in all bedrooms! Community offers playground, splash water pad and walking trails!
$344,990
221 Mercy Street Godley, TX 76044
- Type:
- Single Family
- Sq.Ft.:
- 2,369
- Status:
- Active
- Beds:
- 4
- Lot size:
- 0.17 Acres
- Year built:
- 2024
- Baths:
- 3.00
- MLS#:
- 20646567
- Subdivision:
- Still Water Lake Estate
ADDITIONAL INFORMATION
With 2,369 versatile square feet, the Southfork floorplan has room for everything and everyone! As you enter the home your eyes are directed towards the back of the home that is all windows. As you walk, you'll pass the front bonus room and half bath to the open great room and kitchen. Featuring a large island offering a plethora of counter space and storage cabinets, the deluxe kitchen makes for a gorgeous focal point that flows seamlessly into the great room which has all the space you need for family game nights or afternoon football get-togethers. The ownerâs suite leads to a luxurious ownerâs bath with soaking tub and separate shower, and large walk-in closet. The game room upstairs features 3 nice size bedrooms with walk in closets. If you're seeking a new home in the DFW area in a peaceful neighborhood, this community offers the ideal balance with an excellent education. Experience the charm and beauty of Still Water Lake Estates.
$364,990
213 Mercy Street Godley, TX 76044
- Type:
- Single Family
- Sq.Ft.:
- 2,762
- Status:
- Active
- Beds:
- 5
- Lot size:
- 0.17 Acres
- Year built:
- 2024
- Baths:
- 3.00
- MLS#:
- 20646564
- Subdivision:
- Still Water Lake Estate
ADDITIONAL INFORMATION
Introducing a breathtaking two-story Brightland Home with a thoughtfully designed floorplan and luxurious touches! The Meyerson Plan boasts 2,762 sq ft of living space, with the kitchen as the heart of the home. It features gas cooking on stainless steel appliances, elegant stained cabinets, granite countertops, a center island layout, and a spacious pantry. The owner's suite and bath offer a double vanity, soaking tub, and an expansive walk-in closet. Completing the main level are a study, guest bedroom, and half bath. Upstairs, a generous game room and three additional bedrooms, each with walk-in closets, await. Experience the epitome of modern living! Still Water Lake Estates provides residents with convenient access to Cleburne and Fort Worth. If you're seeking a new home in the DFW area in a peaceful neighborhood, this community offers the ideal balance with an excellent education. Experience the charm and beauty of Still Water Lake Estates.
$324,990
209 Mercy Street Godley, TX 76044
Open House:
Saturday, 11/30 12:00-3:00PM
- Type:
- Single Family
- Sq.Ft.:
- 2,066
- Status:
- Active
- Beds:
- 5
- Lot size:
- 0.13 Acres
- Year built:
- 2024
- Baths:
- 3.00
- MLS#:
- 20634992
- Subdivision:
- Still Water Lake Estates
ADDITIONAL INFORMATION
The Kimbell offers stately curb appeal and entertaining space galore! You'll love the open-concept kitchen, complete with a walk-in pantry, an island that overlooks the great room and a sunny casual dining area, which had direct access to the back covered patio. Relax in the exclusive owners suite that is set back from the great room, which provides parents a large room with high ceilings and a gorgeous bathroom with a dual sink vanity, a separate walk-in shower, a large garden tub, and a spacious walk-in closet. Three additional bedrooms are housed in their own section, making them perfect for kids or guests. Two bedrooms have easy access to a full bathroom and the other with its own ensuite. Still Water Lake Estates provides residents with convenient access to Cleburne and Fort Worth. If you're seeking a new home in the DFW area in a peaceful neighborhood, this community offers the ideal balance with an excellent education. Experience the charm and beauty of Still Water Lake Estates
$314,990
225 Comfort Drive Godley, TX 76044
- Type:
- Single Family
- Sq.Ft.:
- 1,977
- Status:
- Active
- Beds:
- 4
- Lot size:
- 0.17 Acres
- Year built:
- 2024
- Baths:
- 2.00
- MLS#:
- 20634987
- Subdivision:
- Still Water Lake Estates
ADDITIONAL INFORMATION
The Kimbell offers stately curb appeal and entertaining space galore! You'll love the open-concept kitchen, complete with a walk-in pantry, an island that overlooks the great room and a sunny casual dining area, which had direct access to the back covered patio. Relax in the exclusive owner's suite that is set back from the great room, which provides parents a large room with high ceilings and a gorgeous bathroom with a dual sink vanity, a separate walk-in shower, a large garden tub, and a spacious walk-in closet. Three additional bedrooms are housed in their own section, making them perfect for kids or guests. Two bedrooms have easy access to a full bathroom and the other with its own ensuite. Still Water Lake Estates provides residents with convenient access to Cleburne and Fort Worth. If you're seeking a new home in the DFW area in a peaceful neighborhood, this community offers the ideal balance with an excellent education. Experience the charm and beauty of Still Water Lake Estates
$499,999
101 N Hadley Road Godley, TX 76044
- Type:
- Single Family
- Sq.Ft.:
- 2,125
- Status:
- Active
- Beds:
- 4
- Lot size:
- 1.06 Acres
- Year built:
- 2021
- Baths:
- 2.00
- MLS#:
- 20661593
- Subdivision:
- Singleton Add
ADDITIONAL INFORMATION
Don't miss your chance to own an immaculate Singleton Custom Home on a beautiful corner lot. Unlike most new builds no expense was spared when thoughtfully constructing this home. The moment you turn the corner you will appreciate the elevation and curb appeal. Once inside you will fall in love with the upgraded flooring, crown molding, double ovens, farm sink, floor to ceiling fireplace, upgraded bathrooms, huge master bathroom suite that is fully accessible and a giant master closet ready for the biggest wardrobe! Full encapsulated spray foam with avg electric bill $186 per month. No HOA so you can enjoy the fully fenced backyard to keep the biggest pets and wildest kiddos in! There is a side gate making it easy to park the biggest trailers and RVs! Why would anyone settle for one of those other new build tract homes when you can move in to this turn key home! Search the address on google for a virtual tour.
$199,000
400 W Links Drive Godley, TX 76044
- Type:
- Single Family
- Sq.Ft.:
- 1,895
- Status:
- Active
- Beds:
- 2
- Lot size:
- 0.75 Acres
- Year built:
- 1970
- Baths:
- 2.00
- MLS#:
- 20658064
- Subdivision:
- Highpoint
ADDITIONAL INFORMATION
Ranch Style brick home with large lot. It features two living areas with a gas fire place. Appliances to stay with home.
- Type:
- Single Family
- Sq.Ft.:
- 2,102
- Status:
- Active
- Beds:
- 4
- Lot size:
- 0.13 Acres
- Year built:
- 2024
- Baths:
- 3.00
- MLS#:
- 20657817
- Subdivision:
- Godley Ranch Classic
ADDITIONAL INFORMATION
NEVER LIVED NEW HOME! Discover the Jasmine floor plan by Bloomfield, a charming single-story home with an open layout that instantly welcomes you. With 4 bdrms, 3 full bths, and a deep 2-car garage, this home offers both style & functionality. Situated on an interior lot. Exterior features blend of brick & stone, custom 8' front door, new landscaping, and a fully bricked covered porch. Inside, Laminate flooring extends throughout leading to the open Kitchen and the spacious Family Room with a Modern tile fireplace. The kitchen is equipped with built-in SS appliances, gas cooking, Quartz countertops, Shaker-style cabinets painted white, and large island. The Owner's Suite boasts a tub, separate shower, dual sinks, and generously sized closets. Additional highlights include a convenient laundry room off the garage and a covered rear patio. Community boasts array of amenities, including Open-Air Pavilion w picnic tables, playground, dog park, & trails. Stop by Bloomfield at Godley Ranch!
$429,990
8216 Leopard Pass Godley, TX 76044
- Type:
- Single Family
- Sq.Ft.:
- 3,261
- Status:
- Active
- Beds:
- 5
- Lot size:
- 0.13 Acres
- Year built:
- 2024
- Baths:
- 4.00
- MLS#:
- 20657741
- Subdivision:
- Godley Ranch Classic
ADDITIONAL INFORMATION
NEW! NEVER LIVED IN HOME. Bloomfield's Dewberry III plan offers a classic all brick front exterior with a 2-car garage and 2nd floor balcony. Well-selected laminate floors in high-traffic areas give you the look of hardwood with low maintenance, Glass French Doors at the Study, Painted Cabinets, and a Stone-to-Ceiling Fireplace with Cedar Mantel add elegance to this already timeless home. Kitchen made for a chef boasts a massive island workspace, built-in SS appliances, ALL GAS cooking, tile backsplash, trash can pull out and extensive storage from a wall of cabinets & the Texas-sized pantry! Downstairs Primary Suite features a window seat at the large windows, tub, separate shower, dual vanity, and a great WIC. 4 secondary bedrooms, including a Jack n Jill bath and the Game Room flex space upstairs. Other highlights include Covered Patio off dining area, blinds, 8' front door and more! Situated on an Interior lot w fully fenced & sodded yard. Stop by Bloomfield at Godley Ranch today!
$365,990
816 Jaguar Ridge Godley, TX 76044
- Type:
- Single Family
- Sq.Ft.:
- 2,103
- Status:
- Active
- Beds:
- 4
- Lot size:
- 0.13 Acres
- Year built:
- 2024
- Baths:
- 3.00
- MLS#:
- 20657651
- Subdivision:
- Godley Ranch Classic
ADDITIONAL INFORMATION
NEVER LIVED NEW HOME! Bloomfield's newest single-story plan, the Jasmine, was designed for all stages of life boasting 4 bdrms & 3 baths. This open-concept plan exudes charm & functionality, featuring welcoming covered porch, spacious family room, open Kitchen & dining area. Interior is adorned with Tile in wet areas & Durable laminate flooring in all common areas. Eye-catching Stone-to-ceiling fireplace w raised hearth in Family w large windows make you feel right at home! Kitchen equipped with equipped w custom Shaker-style cabinets, island workspace, Granite countertops, & built-in SS appliances w gas cooking. Primary Suite has backyard views & ensuite retreat bathroom, complete w garden tub & WIC. Additional features include impressive 8' Front Door, Blinds, upgraded brick, large mud room & utility for storage & convenience. Located on a Greenbelt lot in Community w amenities like Open-Air Pavilion, picnic tables, playground, dog park, & trails. Contact Bloomfield at Godley Ranch!
$572,990
12736 Ruger Road Godley, TX 76044
- Type:
- Single Family
- Sq.Ft.:
- 3,269
- Status:
- Active
- Beds:
- 5
- Lot size:
- 0.51 Acres
- Year built:
- 2024
- Baths:
- 4.00
- MLS#:
- 20657570
- Subdivision:
- Coyote Crossing
ADDITIONAL INFORMATION
NEW & NEVER LIVED IN! Immediate Move In Ready! Bloomfield's Dewberry III offers 5 bdrms & 3.5 baths in sophisticated 2-story layout. Enter through impressive 8' 3 Lite Front Door & be greeted by Formal Dining Room at front of house, perfect for hosting elegant dinners. Large Family Room, situated on opposite side, flows into open Deluxe Kitchen, which features custom white Shaker-style cabinets, contrasting black island for chic dual-tone effect, Quartz countertops, upgraded backsplash, & handy trash can pull-out. Primary Suite on main floor provides retreat w WIC & ensuite bath. Upstairs, you'll find versatile game room & Jack & Jill bath connecting 2 of bedrooms, ensuring both privacy & convenience. Home boasts Laminate Wood floors & blinds throughout. Extended patio & Covered Porch provide ample space for outdoor relaxation w serene greenbelt views, while Stone-to-Ceiling fireplace w cedar mantel & raised hearth adds cozy touch. Visit Bloomfield at Coyote Crossing!
- Type:
- Land
- Sq.Ft.:
- n/a
- Status:
- Active
- Beds:
- n/a
- Lot size:
- 2 Acres
- Baths:
- MLS#:
- 20657504
- Subdivision:
- The Ranches At Buffalo Ridge
ADDITIONAL INFORMATION
This two acre lot in The Ranches at Buffalo Ridge offer serenity and privacy. Away from the hustle and bustle of town, this subdivision features stunning farmhouse style elevations and is prime for those looking to own a manageable piece of property.
- Type:
- Land
- Sq.Ft.:
- n/a
- Status:
- Active
- Beds:
- n/a
- Lot size:
- 2 Acres
- Baths:
- MLS#:
- 20657486
- Subdivision:
- The Ranches At Buffalo Ridge
ADDITIONAL INFORMATION
This two acre lot in The Ranches at Buffalo Ridge offer serenity and privacy. Away from the hustle and bustle of town, this subdivision features stunning farmhouse style elevations and is prime for those looking to own a manageable piece of property.
- Type:
- Single Family
- Sq.Ft.:
- 3,558
- Status:
- Active
- Beds:
- 5
- Lot size:
- 0.56 Acres
- Year built:
- 2024
- Baths:
- 4.00
- MLS#:
- 20657537
- Subdivision:
- Coyote Crossing
ADDITIONAL INFORMATION
NEW! NEVER LIVED IN. Available NOW! Bloomfield's Rose II is magnificent 2-story home offering 5 bdrms & 4 baths. As you step through impressive 8' 3 Lite front door, you're greeted by welcoming Covered Porch that leads into spacious Family Room & sophisticated Study w Glass French Doors. Open Deluxe Kitchen is chef's dream, featuring Shaker-style white cabinets, Quartz counters, custom island w raised panels, trash can pull-out next to sink, under-cabinet lighting, & upgraded backsplash. Primary Suite is private retreat w luxurious ensuite bathroom, garden tub, & WIC that conveniently connects to laundry room. Home also boasts Game Room w open railing for stunning overlook, Media Room, & secondary bdrms thoughtfully placed w 1 downstairs & 3 upstairs. Additional highlights include Laminate wood floors, Large Body 12x24 Tile in wet areas, a mud room, Stone-to-Ceiling Fireplace w cedar mantel & raised hearth, & oversized lot of over half acre. Visit Coyote Crossing today!
$594,990
12705 Caliber Drive Godley, TX 76044
- Type:
- Single Family
- Sq.Ft.:
- 3,478
- Status:
- Active
- Beds:
- 4
- Lot size:
- 0.52 Acres
- Year built:
- 2024
- Baths:
- 4.00
- MLS#:
- 20657468
- Subdivision:
- Coyote Crossing
ADDITIONAL INFORMATION
NEW! NEVER LIVED IN. Ready NOW! Bloomfield's Classic Series Seaberry II is stunning 2-story home designed for luxury & functionality, featuring 4 bdrms & 4 baths. Main level includes Study w elegant Glass French Doors, Formal Dining Room w Butler's Pantry; and Deluxe Kitchen w Charleston-style white cabinets, upgraded backsplash, and all-electric built-in SS appliances. Expansive Family Room showcases Stone-to-Ceiling Fireplace w cedar mantel & raised hearth. Open railing off game room provides beautiful overlook to space below, enhancing home's open feel. Primary Suite offers tranquil retreat w garden tub, glass-enclosed shower, L-shaped dual vanity, & spacious WIC. Home boasts Laminate Wood floors in common areas, Large 12x24 Tile in wet areas, and 8' Urban Front Door. Additional highlights include Media Room, fully sodded yard w sprinkler system, & oversized lot of over half acre. Upgraded brick & covered patio complete exterior of this magnificent home. Visit Coyote Crossing!
- Type:
- Land
- Sq.Ft.:
- n/a
- Status:
- Active
- Beds:
- n/a
- Lot size:
- 2 Acres
- Baths:
- MLS#:
- 20657298
- Subdivision:
- The Ranches At Buffalo Ridge
ADDITIONAL INFORMATION
This two acre lot in The Ranches at Buffalo Ridge offer serenity and privacy. Away from the hustle and bustle of town, this subdivision features stunning farmhouse style elevations and is prime for those looking to own a manageable piece of property.
$368,990
621 Pawprint Hollow Godley, TX 76044
- Type:
- Single Family
- Sq.Ft.:
- 2,103
- Status:
- Active
- Beds:
- 4
- Lot size:
- 0.17 Acres
- Year built:
- 2024
- Baths:
- 3.00
- MLS#:
- 20657072
- Subdivision:
- Godley Ranch Classic
ADDITIONAL INFORMATION
NEVER LIVED NEW HOME & READY NOW! Welcome to Bloomfield's brand new plan, Jasmine - thoughtfully designed, open concept single-story home boasting 4 bdrms & 3 baths. This residence exudes charm & functionality, featuring welcoming covered porch, spacious family room, & open Kitchen equipped w custom Shaker-style cabinets painted white, island, Quartz countertops, & built-in SS appliances w gas cooking. Primary Suite offers retreat w its ensuite bathroom, complete w garden tub & WIC. Additional highlights include impressive 8' 5 Lite Front Door, upgraded white brick, upgraded backsplash in kitchen, large mud room & utility, & oversized lot. Interior is adorned w Large Body 12x24 Tile in wet areas & laminate flooring in all common areas, & includes features such as blinds for added convenience & style. Community boasts array of amenities, including Open-Air Pavilion w picnic tables, playground, dog park, & trails. Stop by Bloomfield at Godley Ranch to explore this beautiful home!
$379,990
8221 Cheetah Path Godley, TX 76044
- Type:
- Single Family
- Sq.Ft.:
- 2,333
- Status:
- Active
- Beds:
- 4
- Lot size:
- 0.13 Acres
- Year built:
- 2024
- Baths:
- 3.00
- MLS#:
- 20656487
- Subdivision:
- Godley Ranch Classic
ADDITIONAL INFORMATION
NEVER LIVED IN NEW HOME Ready NOW! Presenting Bloomfield's Dogwood III, featuring 4 bedrooms and 3 baths, perfect for modern living. This home includes a welcoming covered porch and a study with elegant glass French doors (or use it as a formal dining room). The expansive Family Room features a vaulted ceiling and a striking stone-to-ceiling fireplace with a cedar mantel and a raised hearth. The open kitchen is a chef's dream, boasting custom grey Shaker-style cabinets, an island, an upgraded backsplash, a buffet with upper and lower cabinets, and quartz countertops, all enhanced by a large body 12 x 24 tile and upgraded laminate wood floors in high-traffic areas. The Primary Suite offers a luxurious retreat with a walk-in closet, a glass-enclosed shower, and a garden tub. Upstairs, a spacious game room provides additional living space. This home is further distinguished by a fully fenced and sodded yard with a sprinkler system, and a beautiful glass and iron, 8' 5-lite front door. Blinds throughout add to convenience and comfort. Visit Godley Ranch!
- Type:
- Single Family
- Sq.Ft.:
- 3,280
- Status:
- Active
- Beds:
- 4
- Lot size:
- 0.52 Acres
- Year built:
- 2024
- Baths:
- 3.00
- MLS#:
- 20656430
- Subdivision:
- Coyote Crossing
ADDITIONAL INFORMATION
NEW! NEVER LIVED IN. The Carolina IV floor plan from Bloomfield Homes is the best mix of contemporary & classic. Stunning two-story situated on a half-acre homesite features 4 bedrooms, 3 baths, and 3-car garage. A bright Study with glass French doors, a downstairs Formal Dining Room or Media option, flexible Game Room upstairs, Extended Covered patio, as well as a spacious Media Room for movie nights & game days - endless entertainment options! Premium finishes selected such as Laminate Wood Tile floors, Painted Cabinets, and a Stacked Stone Fireplace with a Cedar mantel. Enjoy a luxury, Deluxe kitchen with quartz countertops, Walk-in pantry, buffet at the Breakfast Nook, and SS appliances including a Double oven. Lots of storage & Upgrades throughout! Large closets, separate laundry, and multiple shelf built-ins. Primary Suite is an ultimate retreat holding a sitting area, soaking tub and separate shower. Visit Bloomfield at Coyote Crossing today to learn more about your dream home!
$599,990
12732 Ruger Road Godley, TX 76044
- Type:
- Single Family
- Sq.Ft.:
- 3,430
- Status:
- Active
- Beds:
- 4
- Lot size:
- 0.51 Acres
- Year built:
- 2024
- Baths:
- 4.00
- MLS#:
- 20656350
- Subdivision:
- Coyote Crossing
ADDITIONAL INFORMATION
NEW! NEVER LIVED IN. This home is the ideal blank canvas on a half-acre Greenbelt lot! 4 large bedrooms & 4 baths with option for a Study off Entry. Create a cozy atmosphere in the Family room by Stone-to-Ceiling Fireplace with Cedar mantel. Entertain in style with Formal Dining room, upstairs Game Room, and bi-level Media Room for endless enjoyment! Access to Extended Covered Patio with a large backyard from the breakfast nook. Durable Laminate Wood floors adorn the common areas downstairs and large windows give it a light & airy feel. Deluxe Kitchen features a large center island for eating or working, custom cabinetry w pot & pan drawers, elegant Quartz countertops and built-in SS appliances! The Primary Suite is tucked into the back of the home with a view of the backyard from a window seat and spa-like ensuite. Stone & brick-accented exterior with a custom 8' front door, front porch, and full landscaping for striking curb appeal. Visit Bloomfield at Coyote Crossing to learn more!
- Type:
- Single Family
- Sq.Ft.:
- 2,527
- Status:
- Active
- Beds:
- 4
- Lot size:
- 0.17 Acres
- Year built:
- 2024
- Baths:
- 3.00
- MLS#:
- 20654909
- Subdivision:
- Star Ranch Classic 60
ADDITIONAL INFORMATION
NEVER LIVED IN, NEW HOME. Bloomfield's Caraway is an ideal single-story with 4 spacious bedrooms, 3 baths, and a 2-car garage. With 10' ceilings amplifying the open-concept design, the Family Room is bathed in natural light from large windows for an inviting atmosphere. The focal point is an elegant Stone-to-Ceiling Fireplace with a hearth. Deluxe Kitchen is a chef's dream featuring a large island topped with quartz, painted white designer cabinetry, and built-in SS appliances. The adjacent dining nook offers a cozy window seat for intimate meals. The Primary Suite is a secluded oasis holding backyard views, a generous walk-in closet connected to laundry; and a luxurious ensuite with separate vanities, a bench seat shower, a garden tub, and a linen closet. Guest Suite has a private bath and a walk-in closet for added convenience. Thoughtful touches like a massive kitchen pantry, covered rear patio, Wood-look Tile floors, blinds, and an 8' upgraded front door all enhance the home's appeal. Visit Bloomfield at Star Ranch in Godley!
- Type:
- Single Family
- Sq.Ft.:
- 2,686
- Status:
- Active
- Beds:
- 5
- Lot size:
- 0.14 Acres
- Year built:
- 2024
- Baths:
- 3.00
- MLS#:
- 20654830
- Subdivision:
- Star Ranch Elements
ADDITIONAL INFORMATION
NEW! NEVER LIVED IN and MOVE IN READY. Bloomfield's Redbud II is loved for its modern kitchen, sun-filled rooms, & spacious open-concept layout. This popular 2-story plan is sure to impress! Primary Suite & 3 bdrms are located downstairs, w Bdrm 5 & Bath 3 upstairs off large Game Room. Home boasts curb appeal w stone & brick façade complemented by landscaping & 8' front door. Primary Bath features oversized shower w double sinks. You'll love island kitchen that hosts wall of contemporary cabinetry for tons of storage, stylish granite counters, electric cooking on SS appliances, & sleek glass & SS vent hood. Inside, you'll find laminate wood floors & thoughtful features like Mudroom, separate Laundry room, & built-in bench in dining area. Additional conveniences like blinds ensure hassle-free living. Located on interior lot backing to greenbelt, this home offers privacy & scenic views. Ask about energy-efficient features in every Bloomfield home! Visit Bloomfield at Star Ranch.

The data relating to real estate for sale on this web site comes in part from the Broker Reciprocity Program of the NTREIS Multiple Listing Service. Real estate listings held by brokerage firms other than this broker are marked with the Broker Reciprocity logo and detailed information about them includes the name of the listing brokers. ©2024 North Texas Real Estate Information Systems
Godley Real Estate
The median home value in Godley, TX is $420,800. This is higher than the county median home value of $302,700. The national median home value is $338,100. The average price of homes sold in Godley, TX is $420,800. Approximately 71.47% of Godley homes are owned, compared to 21.92% rented, while 6.61% are vacant. Godley real estate listings include condos, townhomes, and single family homes for sale. Commercial properties are also available. If you see a property you’re interested in, contact a Godley real estate agent to arrange a tour today!
Godley, Texas has a population of 1,680. Godley is more family-centric than the surrounding county with 37.08% of the households containing married families with children. The county average for households married with children is 36.15%.
The median household income in Godley, Texas is $71,250. The median household income for the surrounding county is $70,767 compared to the national median of $69,021. The median age of people living in Godley is 35.1 years.
Godley Weather
The average high temperature in July is 94.9 degrees, with an average low temperature in January of 32.8 degrees. The average rainfall is approximately 36.5 inches per year, with 0.6 inches of snow per year.
