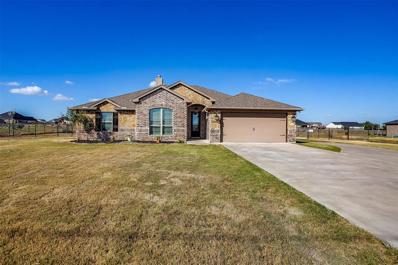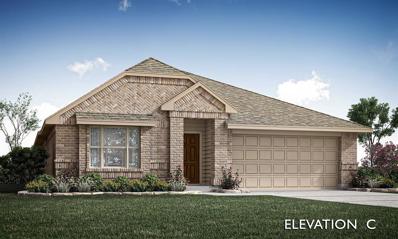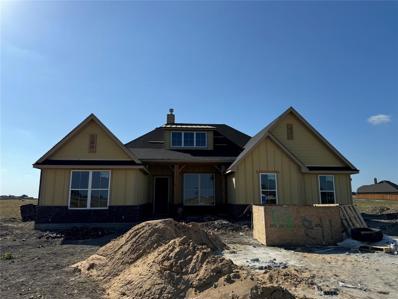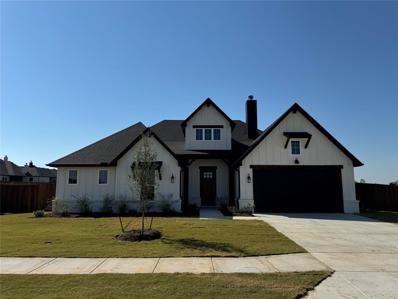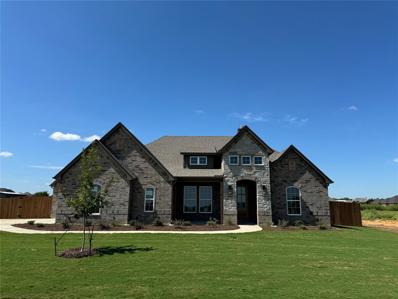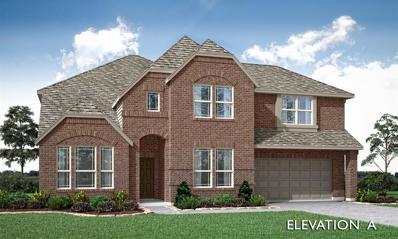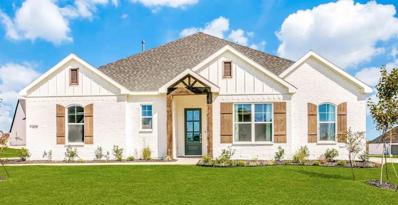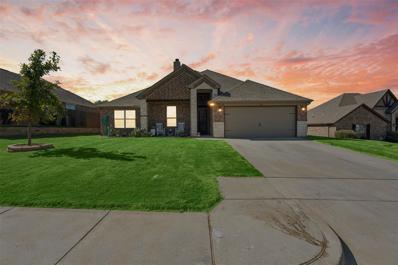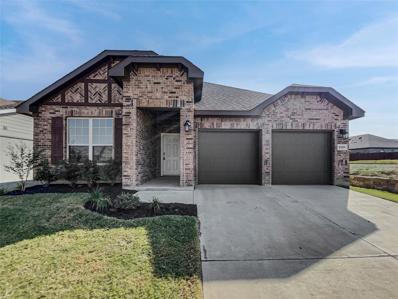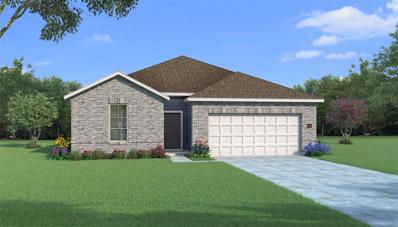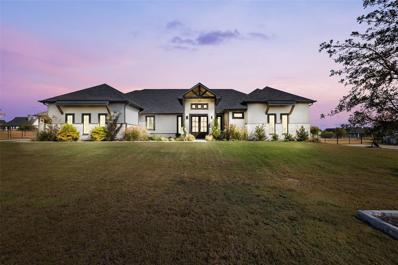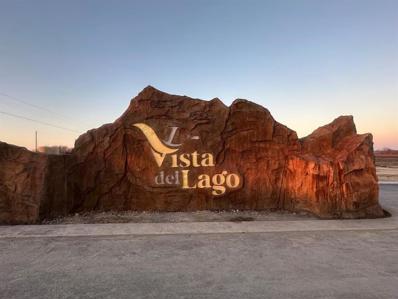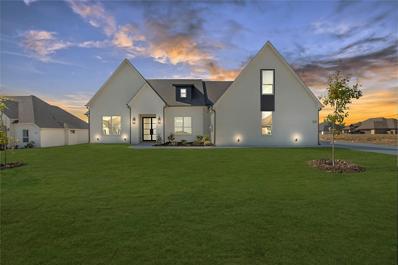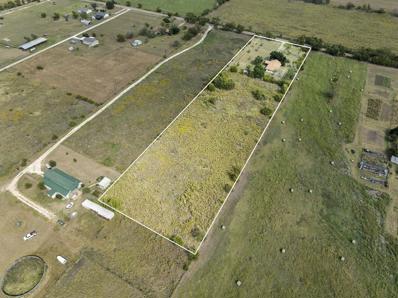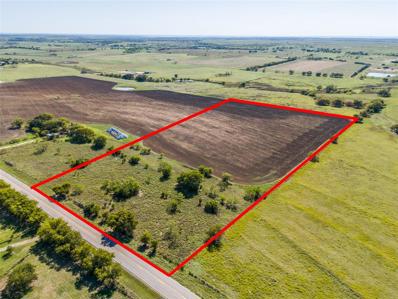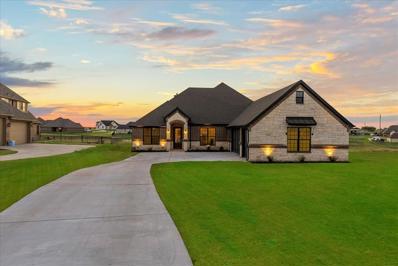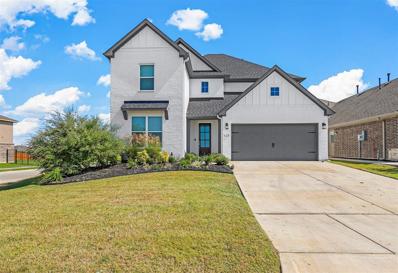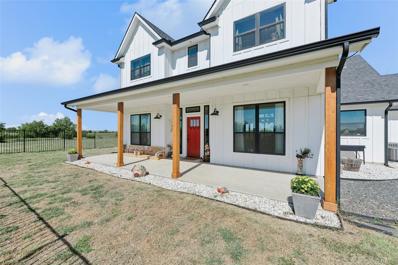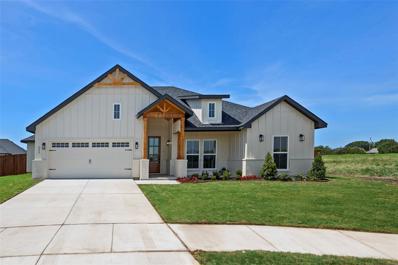Godley TX Homes for Rent
- Type:
- Single Family
- Sq.Ft.:
- 1,990
- Status:
- Active
- Beds:
- 4
- Lot size:
- 1 Acres
- Year built:
- 2019
- Baths:
- 2.00
- MLS#:
- 20754252
- Subdivision:
- Rustic Mdws
ADDITIONAL INFORMATION
Welcome to this elegant and spacious four-bedroom, two-bathroom home, perfect for families seeking comfort and style. The heart of the home features a welcoming living room adorned with wood tile flooring and a charming brick fireplace. The fireplace is beautifully framed by shiplap stretching up to the ceiling and flanked by built-ins on each side, offering both functionality and aesthetic appeal. Chef's delight kitchen boasts a gas cooktop and a large island that provides ample space for meal preparation and casual dining. Enjoy the sleek look of granite countertops and stainless steel appliances, creating a perfect blend of style and practicality. The breakfast nook has natural light, decorative lighting and windows overlooking the backyard. This space is ideal for enjoying morning coffee or casual family meals while taking in views of your outdoor oasis. The primary bedroom is large & has a sliding barn door leading to the primary bath. The primary bath features granite countertops, dual sinks, a large walk-in shower, and a jetted tub, providing a spa-like experience right at home. 2nd full bath has granite countertops & shower tub combo. Step outside to the large covered patio, perfect for entertaining guests or enjoying quiet evenings overlooking the tranquil backyard. This outdoor space enhances the home's charm and offers a seamless blend of indoor and outdoor living. 50 amp on side of home ready for RV parking.
- Type:
- Single Family
- Sq.Ft.:
- 2,136
- Status:
- Active
- Beds:
- 4
- Lot size:
- 0.14 Acres
- Year built:
- 2024
- Baths:
- 2.00
- MLS#:
- 20762400
- Subdivision:
- Star Ranch Elements
ADDITIONAL INFORMATION
NEW! NEVER LIVED IN and MOVE IN READY. Experience the modern allure of Bloomfield Homes' Redbud, a stylish single-story featuring 4 bedrooms and 2 bathrooms. This home showcases an open floor plan with elegant laminate flooring, and expansive picture windows that bathe the space in natural light. The kitchen is a standout with contemporary cabinetry, sleek hardware, Quartz countertops, and a drop-in range oven. Storage is abundant with a walk-in pantry, dual closets in the Primary Suite, a mud bench near the garage, and a dedicated laundry room. The 3 secondary bedrooms are thoughtfully positioned on the opposite side of the home. Primary Bath features an oversized shower with double sinks. Inside, you'll find thoughtful features like window coverings and a built-in bench in the dining area. With an all-brick exterior and 8' ft Glass front door on an interior lot, the Redbud offers a harmonious blend of style and functionality. Ask about energy-efficient features in every Bloomfield home! Visit Bloomfield at Star Ranch.
$571,110
113 Prairie Wolf Godley, TX 76044
- Type:
- Single Family
- Sq.Ft.:
- 2,700
- Status:
- Active
- Beds:
- 4
- Lot size:
- 0.52 Acres
- Year built:
- 2024
- Baths:
- 3.00
- MLS#:
- 20762373
- Subdivision:
- Coyote Crossing
ADDITIONAL INFORMATION
Awesome house on one half acre in new sub division, large living room overlooking kitchen, open concept kitchen to living room, upgraded large sliding glass doors to patio, 4 bedrooms, 3 full bath, and isolated master bedroom, with freestanding tub! This home is Under Construction, estimated completion date is January 2025. .
$483,800
12901 Spotted Doe Godley, TX 76044
- Type:
- Single Family
- Sq.Ft.:
- 2,350
- Status:
- Active
- Beds:
- 3
- Lot size:
- 0.52 Acres
- Year built:
- 2024
- Baths:
- 2.00
- MLS#:
- 20762334
- Subdivision:
- Coyote Crossing
ADDITIONAL INFORMATION
Awesome house on one half acre in new sub division, large living room overlooking kitchen, open concept kitchen to living room, upgraded large sliding glass doors to patio, 3 bedrooms, 2 full bath, and isolated master bedroom, with freestanding tub! This home is ready now! .
$506,035
12961 Spotted Doe Godley, TX 76044
- Type:
- Single Family
- Sq.Ft.:
- 2,445
- Status:
- Active
- Beds:
- 3
- Lot size:
- 0.51 Acres
- Year built:
- 2024
- Baths:
- 2.00
- MLS#:
- 20762303
- Subdivision:
- Coyote Crossing
ADDITIONAL INFORMATION
Awesome house on one half acre in new sub division, large living room overlooking kitchen, open concept kitchen to living room, upgraded large sliding glass doors to patio, 3 bedrooms, 2 full bath, isolated master bedroom, with freestanding tub, huge awesome cathedral covered patio with huge open fenced backyard, a must see! This home is ready now! Example photos of home under construction. Colors and plans subject to change.
$548,990
11840 Serval Street Godley, TX 76044
- Type:
- Single Family
- Sq.Ft.:
- 3,536
- Status:
- Active
- Beds:
- 4
- Lot size:
- 0.25 Acres
- Year built:
- 2024
- Baths:
- 4.00
- MLS#:
- 20761521
- Subdivision:
- Wildcat Ridge Phase 3
ADDITIONAL INFORMATION
NEW! NEVER LIVED IN. Est Completion March 2025! Bloomfield's Bellflower presents canvas awaiting your creative touch, offering 4 roomy bedrooms, 3.5 baths, Formal Dining room, and a private Study with glass French doors. Upstairs, discover the Game Room flex space with horizontal railing overlooking an open-concept living space with a two-story ceiling, creating an airy ambiance. The home boasts durable laminate floors and upgraded tile. The heart of the home, the Kitchen is a chefâs dream, featuring a large island, painted cabinets, sparkling Quartz countertops, gas cooking, and a Texas-sized pantry! Eye-catching Stone fireplace is the focal point of the bright and airy Family room. The Primary Suite offers a spa-like retreat with a spacious shower, a relaxing garden tub, and two individual vanities. Guest Suite downstairs and upstairs bedrooms share a Jack and Jill bath for added convenience. Other notable features include a Mud Room, window seating, 8' front door, and uplighting to enhance the classic all-brick exterior. Contact Bloomfield at Wildcat Ridge today!
$498,990
11916 Serval Street Godley, TX 76044
- Type:
- Single Family
- Sq.Ft.:
- 2,333
- Status:
- Active
- Beds:
- 4
- Lot size:
- 0.27 Acres
- Year built:
- 2024
- Baths:
- 3.00
- MLS#:
- 20761431
- Subdivision:
- Wildcat Ridge Phase 3
ADDITIONAL INFORMATION
NEW! NEVER LIVED IN. Complete March 2025! Discover the charm of Bloomfield's Dogwood III, a popular 1.5-story home adorned with brick & stone accents and a welcoming 8' Republic Front Door. Inside, find a Study with Glass Doors and an open layout filled with natural light from numerous windows. The Kitchen impresses with quartz countertops, trash can pullout, painted cabinets, under-cabinet lights, and a single-bowl sink. Enjoy upgraded flooring throughout with luxurious Laminate and tile. Plus, a Stone-to-Ceiling Fireplace with a cedar mantel was added in a spacious living area. Downstairs, 3 bedrooms, including the Primary Suite, offer comfort and convenience, while upstairs, a bonus loft area features an additional bedroom, full bath, and Game Room for endless entertainment possibilities! Located in a gated community where residents can enjoy park, community pool, and walking trails. Backyard comes fully fenced, yards sodded, and full sprinkler system. Available to tour every day, stop in to see it yourself!
$595,000
9308 Wildcat Ridge Godley, TX 76044
Open House:
Sunday, 11/24 10:00-6:00PM
- Type:
- Single Family
- Sq.Ft.:
- 2,937
- Status:
- Active
- Beds:
- 4
- Lot size:
- 0.4 Acres
- Year built:
- 2024
- Baths:
- 4.00
- MLS#:
- 20760847
- Subdivision:
- Wilcat Ridge
ADDITIONAL INFORMATION
⢠New boutique home coming to Wildcat Ridge! ⢠Luxury vinyl wood-style flooring in entry, living, kitchen, nook, and flex. ⢠Chefâs dream kitchen with an expansive eat-in island ⢠Stainless kitchen appliances + gas cooktop ⢠Gas burning fireplace with raised hearth ⢠Signature brick arch at entry ⢠Stunning cedar beams in living room ⢠Spacious master bathroom with large soaker tub and separate shower ⢠Designer lighting and tiles throughout ⢠Full landscaping package with irrigation and more! Ask about incentives! Buyer or buyers agent to verify all information.
$365,000
102 Landry Avenue Godley, TX 76044
- Type:
- Single Family
- Sq.Ft.:
- 2,305
- Status:
- Active
- Beds:
- 4
- Lot size:
- 0.25 Acres
- Year built:
- 2018
- Baths:
- 2.00
- MLS#:
- 20760514
- Subdivision:
- Godley Heights
ADDITIONAL INFORMATION
Gorgeous home in Godley Heights! Meticulously maintained with extensive upgrades including Knotty Alder cabinetry, custom trim, crown molding, and Spray Foam insulated. Granite countertops and porcelain tile flooring running throughout. Expansive open concept large enough for hosting and entertaining around the wood burning fireplace. Large dining room for those holiday meals including extra seating at the bar. The home features a split bedroom floor plan with the Master Suite located on the backside of the house. Separate shower and soaker tub in the Master Bathroom including a Large Walk-In Closet. Three Bedrooms on the front side of the home with the guest bathroom. Utility room includes Knotty Alder Cabinetry, granite countertops, and a sink. There are no neighbors on the west side of the property. Come see this great neighborhood located just minutes away from the Godley ISD schools.
- Type:
- Single Family
- Sq.Ft.:
- 2,539
- Status:
- Active
- Beds:
- 4
- Lot size:
- 3 Acres
- Year built:
- 2023
- Baths:
- 3.00
- MLS#:
- 20758275
- Subdivision:
- Jessie Matlock Surv Abs #1244
ADDITIONAL INFORMATION
Welcome to 12701 CR 1131, where rustic charm meets modern livingâand the cows are your only neighbors! Incredible views from the front porch! This spacious home is perfect for relaxing or throwing the kind of gatherings that make your friends wish theyâd brought their camping gear. Step into the inviting living room, where large windows invite in all the natural light. The gourmet kitchen features ample counter space and modern appliances, perfect for whipping up culinary masterpieces or simply mastering the art of microwave popcorn. With multiple bedrooms, including a serene master suite, thereâs plenty of room for family, friends, or that overly enthusiastic houseplant collection youâve been nurturing. Outside, youâll find a sprawling yard thatâs basically begging for BBQs, lawn games, and epic hide-and-seek sessions. Located on a quiet road, youâll enjoy the peace of country living while being just a short drive from local amenities, schools, and parks. Donât miss out on this unique opportunity to own a slice of Texas charmâschedule your showing today, and letâs make this home yours before the cows beat you to it! *Professional photos pending later this week!
$336,000
8209 Leopard Pass Godley, TX 76044
Open House:
Sunday, 11/24 8:00-7:00PM
- Type:
- Single Family
- Sq.Ft.:
- 1,942
- Status:
- Active
- Beds:
- 3
- Lot size:
- 0.13 Acres
- Year built:
- 2022
- Baths:
- 2.00
- MLS#:
- 20759547
- Subdivision:
- Godley Ranch Ph 1
ADDITIONAL INFORMATION
Welcome to this beautifully updated home. The interior boasts a neutral color paint scheme, freshly painted walls, and partial flooring replacement for a modern touch. The kitchen is a chef's delight with all stainless steel appliances, a convenient kitchen island, an accent backsplash. The primary bedroom features a spacious walk-in closet, and the primary bathroom offers a separate tub and shower for ultimate relaxation. Outside, enjoy a covered patio overlooking a fenced-in backyard, perfect for privacy and outdoor activities. This home is a true gem waiting to be discovered. This home has been virtually staged to illustrate its potential.
$324,990
8120 Korat Vista Godley, TX 76044
Open House:
Monday, 11/25 11:00-4:00PM
- Type:
- Single Family
- Sq.Ft.:
- 1,724
- Status:
- Active
- Beds:
- 4
- Lot size:
- 0.21 Acres
- Year built:
- 2024
- Baths:
- 2.00
- MLS#:
- 20759146
- Subdivision:
- Godley Ranch
ADDITIONAL INFORMATION
MLS# 20759146 - Built by HistoryMaker Homes - January completion! ~ Ready Soon! Welcome to this 1 story open concept home is at the back of the community & has no back neighbor. As you step inside, you'll be greeted by the seamless design that connects all the main living areas. This home features 9ft ceilings, 6ft doors & lots of natural light. The kitchen is a chefâs dream w a gas cooktop, upgraded 42in painted cabinets, upgraded backsplash + large granite quartz island that overlooks a generous nook, providing the perfect space for family gatherings & entertainment. The master bathroom has a large 60in walk in shower, dual sinks & a great walk in closet. Enjoy the convenience of a tankless water heater & the luxury of a full sprinkler system & sod. The community amenities include a dog park, covered pavilion & playground, fostering a vibrant & inclusive atmosphere for residents of all ages. Small town charm w low taxes & low HOA!
$730,000
6308 Vega Road Godley, TX 76044
- Type:
- Single Family
- Sq.Ft.:
- 3,210
- Status:
- Active
- Beds:
- 4
- Lot size:
- 1 Acres
- Year built:
- 2022
- Baths:
- 3.00
- MLS#:
- 20758039
- Subdivision:
- Starlight Ranch Ph Four
ADDITIONAL INFORMATION
Welcome to an extraordinary living experience in this luxurious 4-bedroom, 3-bathroom home thoughtfully crafted by the renowned DoubleRock Homes. Nestled on a sprawling acre lot in the highly sought-after Starlight Ranch community, this 2022-built masterpiece combines custom design with modern elegance. At the heart of the home is an oversized center kitchen island with quartz countertops, top-of-the-line stainless steel appliances, and a farmhouse sink, creating a space designed to inspire. The kitchen flows seamlessly into the living room, where beautiful wood beams, a gas starter fireplace, and a 16-foot glass slider open to a full-length covered back patio, perfect for entertaining. The primary suite is a serene retreat, complete with a spacious primary bedroom, an oversized walk-in closet, and a spa-inspired ensuite. Pamper yourself with a freestanding soaking tub, an expansive walk-in shower, and designer finishes that exude comfort and luxury. This home also offers a versatile bonus room or 4th bedroom with stunning wall trim and beams, ideal as a media room, game room, or private guest space, with direct access to the outdoor patio. Uncompromising in quality and efficiency, the home is equipped with top-tier utilities, including a TRANE HVAC system with foam insulation, a tankless water heater, and an owned 100-gallon propane tank. Located outside city limits but close to conveniences, this custom home offers privacy, space, and unparalleled craftsmanship in one of Godleyâs excellent communities. Whether youâre hosting gatherings or enjoying quiet family moments, make this exceptional home yours today!
$579,000
9604 Lynx Crossing Godley, TX 76044
- Type:
- Single Family
- Sq.Ft.:
- 2,617
- Status:
- Active
- Beds:
- 4
- Lot size:
- 1.12 Acres
- Year built:
- 2022
- Baths:
- 3.00
- MLS#:
- 20756189
- Subdivision:
- Wildcat Rdg
ADDITIONAL INFORMATION
Gorgeous custom 4-3-3 home plus a game room on 1 acre in Godley isd with open living , kitchen and dining area with custom cabinets , stainless appliances, leathered granite, wood look tile , beautiful beam ceiling, decorative lighing and pretty stone fireplace. Spa like primary with dual sinks , garden tub , walk in shower and large closet . Spacious extra bedrooms , as well as large pantry and utility room. This home shows beautifully and is like new. Covered back porch to enjoy your morning coffee plus a large fenced backyard. Call today to schedule an appointment to see this great home .
$199,000
6529 Emmy Road Godley, TX 76044
- Type:
- Land
- Sq.Ft.:
- n/a
- Status:
- Active
- Beds:
- n/a
- Lot size:
- 1.68 Acres
- Baths:
- MLS#:
- 20756578
- Subdivision:
- Vista Del Lago
ADDITIONAL INFORMATION
Introducing Vista Del Lago, a conveniently located subdivision just four miles from Chisholm Trail and twenty five miles from downtown Fort Worth. This beautiful community offers residents a public walking trail, pavilion, fishing pond, and more. With its prime location and attractive amenities, Vista Del Lago is the perfect place to build your dream home.
$574,999
11613 Panther Drive Godley, TX 76044
- Type:
- Single Family
- Sq.Ft.:
- 2,801
- Status:
- Active
- Beds:
- 3
- Lot size:
- 0.35 Acres
- Year built:
- 2024
- Baths:
- 3.00
- MLS#:
- 20756469
- Subdivision:
- Wildcat Ridge
ADDITIONAL INFORMATION
Experience innovative living in this stunning new custom-built home in private gated community. Boasting an expansive open-concept floor plan, this home is perfect for entertaining and everyday comfort. The spacious living area flows seamlessly into the gourmet kitchen, featuring high end finishes and ample counter space. The primary suite is a true retreat with a luxurious freestanding tub, walk in closet, and spa like bath. Additional features include energy efficient foam insulation for optimal comfort and reduced utility costs, gas hook up available on exterior patio, eve lighting hook up for holiday lights, and LED recess lights throughout. Thoughtfully designed with quality craftsmanship throughout, this home is move-in ready and perfectly tailored for contemporary lifestyles. Community pool newly built 2024.
- Type:
- Single Family
- Sq.Ft.:
- 1,865
- Status:
- Active
- Beds:
- 2
- Lot size:
- 4 Acres
- Year built:
- 1960
- Baths:
- 2.00
- MLS#:
- 20755452
- Subdivision:
- None
ADDITIONAL INFORMATION
This property offers a unique opportunity for those looking to build or renovate in a peaceful, rural setting. Nestled on 4 acres of unrestricted land, this home needs work but holds great potential for the right buyer. The 4 acres provides ample space for your future development, gardening, or simply enjoying the tranquility of the countryside. Whether you're looking to create your dream home, a renovator, a do it yourselfer, or want to invest in land with no restrictions, this property is a blank canvas ready for your vision. The roof, gutters soffits were replaced in 2024. Home is being Sold As-Is, no repairs.
$302,500
0 Fm 2331 Godley, TX 76044
- Type:
- Land
- Sq.Ft.:
- n/a
- Status:
- Active
- Beds:
- n/a
- Lot size:
- 11 Acres
- Baths:
- MLS#:
- 20748045
- Subdivision:
- None
ADDITIONAL INFORMATION
Opportunity to own 11 acres on 2331! Ag-Exempt. Great location between Godley and Bono. Build your dream home! Godley ISD
- Type:
- Single Family
- Sq.Ft.:
- 2,577
- Status:
- Active
- Beds:
- 3
- Lot size:
- 1.01 Acres
- Year built:
- 2024
- Baths:
- 2.00
- MLS#:
- 20751553
- Subdivision:
- Crossroads Rough Crk Add
ADDITIONAL INFORMATION
Welcome to this stunning new build on a spacious 1-acre cul-de-sac lot in Godley, TX! This open-concept home features 3 bedrooms, 2 baths, an office, and a bonus room or man cave over the 3-car garage. The kitchen boasts granite counters and seamlessly connects to the living and dining areas, perfect for entertaining. Enjoy two indoor and outdoor fireplaces in the covered patio's outdoor living center, ideal for year-round relaxation. With modern finishes, an expansive yard, and a quiet location, this home offers the perfect blend of luxury and comfort. Don't miss out!
$415,000
628 Godley Ranch Godley, TX 76044
- Type:
- Single Family
- Sq.Ft.:
- 2,754
- Status:
- Active
- Beds:
- 4
- Lot size:
- 0.19 Acres
- Year built:
- 2022
- Baths:
- 3.00
- MLS#:
- 20749344
- Subdivision:
- Godley Ranch Ph 1
ADDITIONAL INFORMATION
PRICED TO SELL!! WELCOME HOME CLARITY HOMES OLD MODEL HOME in MINT CONDITION! This very lightly lived-in home sits on a beautiful corner lot with just under 2800 sqft, 4 full beds, and 3 full baths! As you walk into the entry, you will be amazed at the attention to detail, the beautiful chandelier in the entryway, and the beautiful paint color to tie in any look you are trying to accomplish. The bedrooms on the first floor have a split bedroom layout, with the guest bedroom to the left of the entry with a full bath and the primary bedrooms at the back of the home with a beautiful bathroom suite. As you continue throughout the home, you will pass your formal dining area, which can be used as a study or playroom as well. The kitchen is an open-concept floorplan, perfect for hosting family or guests for the big game. Upstairs has a game room or playroom and two bedrooms with a full bath located in between. This is a very functional floor plan. All it needs is YOU! PRICED TO SELL!
$950,000
11783 W Fm 4 Godley, TX 76044
- Type:
- Single Family
- Sq.Ft.:
- 3,018
- Status:
- Active
- Beds:
- 3
- Lot size:
- 7.24 Acres
- Year built:
- 2019
- Baths:
- 3.00
- MLS#:
- 20750856
- Subdivision:
- McCauley & Long Add
ADDITIONAL INFORMATION
Welcome to your dream retreat! This stunning custom farmhouse is perfectly situated on over 7 acres of picturesque countryside, offering breathtaking views and a serene lifestyle. The entire property is fully fenced, providing security and privacy, and features a network of walking trails that invite you to explore the natural beauty and abundant wildlife surrounding your home. Step inside to discover an inviting open concept that's a chef's dream, complete with a gas cooktop range, ample cabinetry, and plenty of counterspace for meal prep and entertaining. Upstairs you will find two more bedrooms and a beautifully finished bonus room that offers endless possibilities-whether as a home office, playroom, or guest suite. Plus, the intriguing hidden room is perfect for a secret storage. Enjoy the tranquility of country living while being a short drive from local amenities. With its perfect blend of modern comforts and rustic charm, this farmhouse is not just a home; it's a lifestyle!
- Type:
- Land
- Sq.Ft.:
- n/a
- Status:
- Active
- Beds:
- n/a
- Lot size:
- 0.28 Acres
- Baths:
- MLS#:
- 20749367
- Subdivision:
- None
ADDITIONAL INFORMATION
- Type:
- Single Family
- Sq.Ft.:
- 2,090
- Status:
- Active
- Beds:
- 4
- Lot size:
- 0.26 Acres
- Year built:
- 2024
- Baths:
- 2.00
- MLS#:
- 20751360
- Subdivision:
- Higher Links
ADDITIONAL INFORMATION
Stunning New Build Construction from Oceanak Custom Homes in the heart of Godley. Open floorplan with amazing attention to detail and high end finish outs. Beautiful landscaping, privacy fence, and large backyard gives plenty of room for families to play and entertain. 4th Bedroom can be used as an office if desired or kept as an additional bedroom for guests.
$339,500
303 N Main Street Godley, TX 76044
- Type:
- Single Family
- Sq.Ft.:
- 1,568
- Status:
- Active
- Beds:
- 3
- Lot size:
- 0.18 Acres
- Year built:
- 2024
- Baths:
- 2.00
- MLS#:
- 20749155
- Subdivision:
- Godley Original Town
ADDITIONAL INFORMATION
This stunning 3-bedroom, 2-bath modern farmhouse blends timeless charm with contemporary elegance. As you step inside, you'll be greeted by an open-concept living area bathed in natural light, featuring soaring ceilings. The custom finishes throughout the home, from the shiplap accent walls to the designer light fixtures, create an inviting atmosphere. Full Foam encapsulation and tankless gas water heater make this home very energy efficient! The gourmet kitchen is a chefâs delight, boasting granite countertops, stainless steel appliances, and a spacious island perfect for entertaining. Enjoy your primary suite, complete with a luxurious en-suite bathroom featuring dual sinks, a soaking tub, and a walk-in shower. The two additional bedrooms provide space for family, guests, or a home office, complemented by a beautifully designed second bathroom. Located in a desirable neighborhood, this home is minutes from shopping, dining, and parks. Donât miss the opportunity to make it yours!
- Type:
- Single Family
- Sq.Ft.:
- 3,218
- Status:
- Active
- Beds:
- 4
- Lot size:
- 0.11 Acres
- Year built:
- 2024
- Baths:
- 3.00
- MLS#:
- 20750624
- Subdivision:
- Still Water Lake
ADDITIONAL INFORMATION
MLS# 20750624 - Built by Impression Homes - November completion! ~ Open-layout home that is perfect for a family that needs more space. The California kitchen features a large walk-in pantry and opens to a spacious family room. Every bedroom offers a walk-in closet, and storage closets are throughout the downstairs layout. The downstairs ownerâs suite includes a large walk-in closet and spacious bathroom. Great for visiting family, an additional guest suite is also on the first floor. The second floor offers a sense of privacy with two additional bedrooms, full bathroom and spacious game room.

The data relating to real estate for sale on this web site comes in part from the Broker Reciprocity Program of the NTREIS Multiple Listing Service. Real estate listings held by brokerage firms other than this broker are marked with the Broker Reciprocity logo and detailed information about them includes the name of the listing brokers. ©2024 North Texas Real Estate Information Systems
Godley Real Estate
The median home value in Godley, TX is $420,800. This is higher than the county median home value of $302,700. The national median home value is $338,100. The average price of homes sold in Godley, TX is $420,800. Approximately 71.47% of Godley homes are owned, compared to 21.92% rented, while 6.61% are vacant. Godley real estate listings include condos, townhomes, and single family homes for sale. Commercial properties are also available. If you see a property you’re interested in, contact a Godley real estate agent to arrange a tour today!
Godley, Texas has a population of 1,680. Godley is more family-centric than the surrounding county with 37.08% of the households containing married families with children. The county average for households married with children is 36.15%.
The median household income in Godley, Texas is $71,250. The median household income for the surrounding county is $70,767 compared to the national median of $69,021. The median age of people living in Godley is 35.1 years.
Godley Weather
The average high temperature in July is 94.9 degrees, with an average low temperature in January of 32.8 degrees. The average rainfall is approximately 36.5 inches per year, with 0.6 inches of snow per year.
