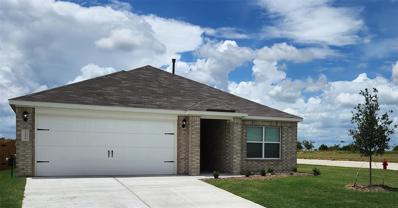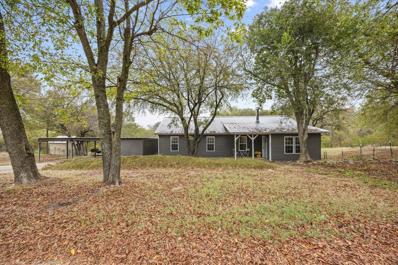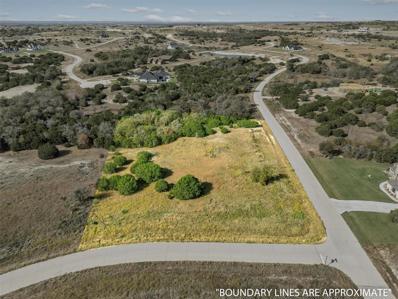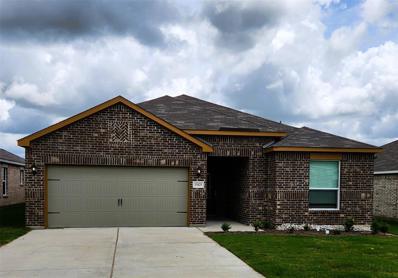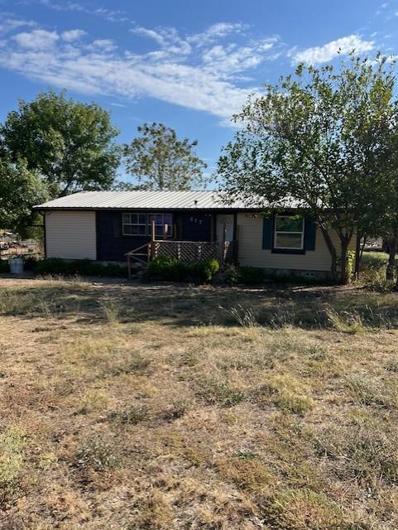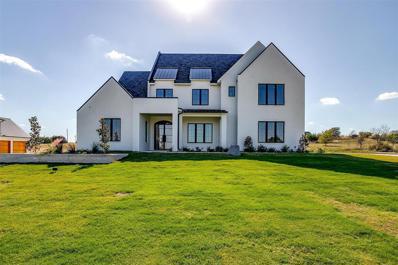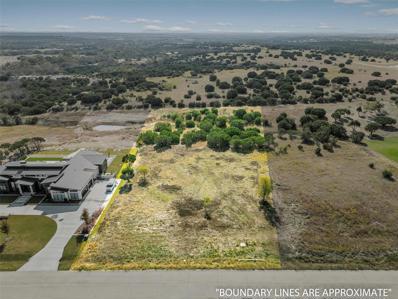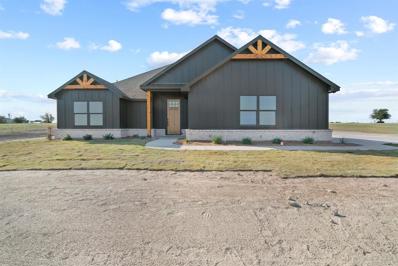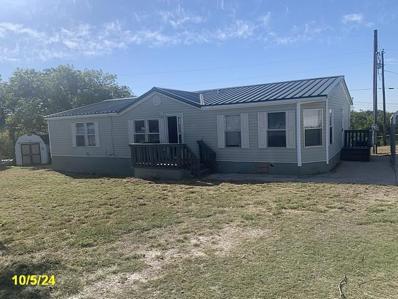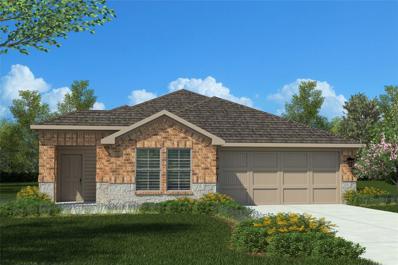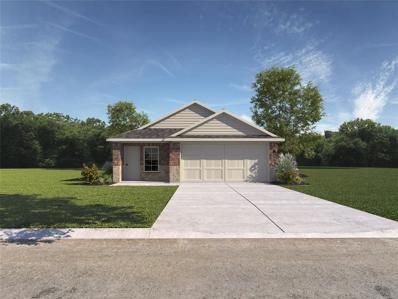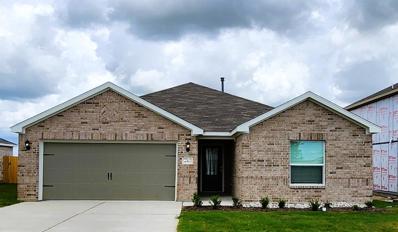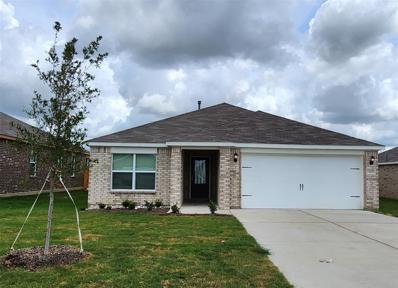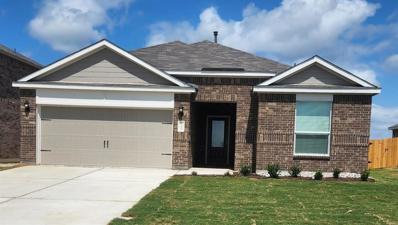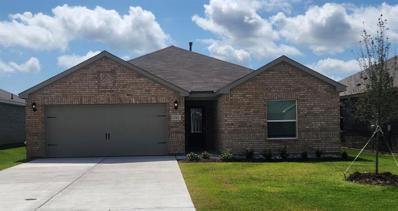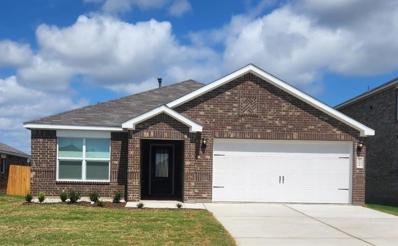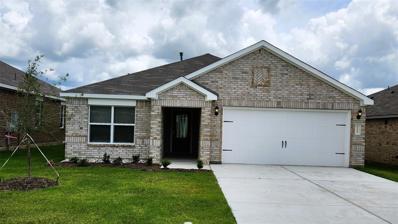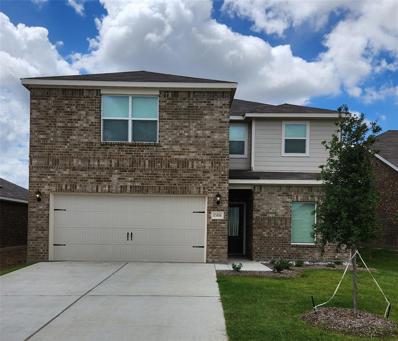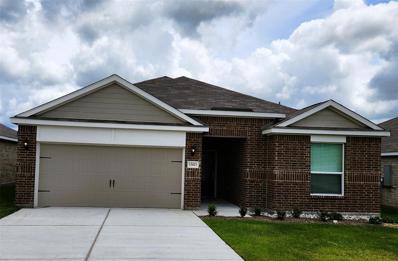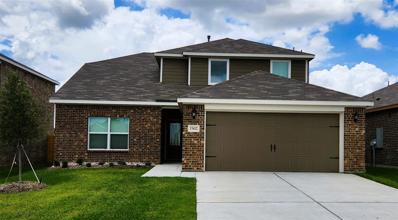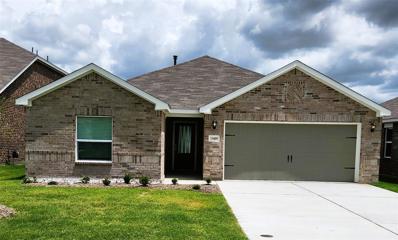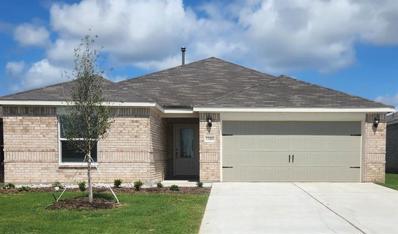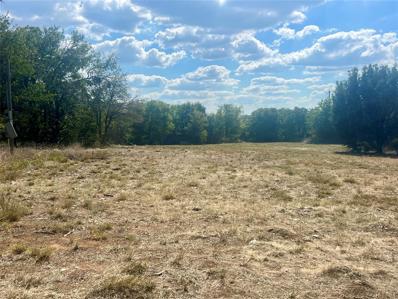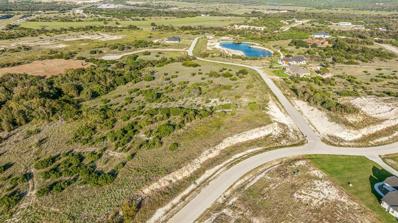Cresson TX Homes for Rent
The median home value in Cresson, TX is $391,900.
This is
higher than
the county median home value of $341,000.
The national median home value is $338,100.
The average price of homes sold in Cresson, TX is $391,900.
Approximately 61.47% of Cresson homes are owned,
compared to 19.79% rented, while
18.74% are vacant.
Cresson real estate listings include condos, townhomes, and single family homes for sale.
Commercial properties are also available.
If you see a property you’re interested in, contact a Cresson real estate agent to arrange a tour today!
- Type:
- Single Family
- Sq.Ft.:
- 1,379
- Status:
- NEW LISTING
- Beds:
- 3
- Lot size:
- 0.18 Acres
- Year built:
- 2024
- Baths:
- 2.00
- MLS#:
- 20775973
- Subdivision:
- Cresson Estates
ADDITIONAL INFORMATION
The Blanco plan is a spacious three-bedroom, two-bathroom home with an open-concept layout perfect for comfortable living. The kitchen features wood cabinets, a kitchen island, granite countertops and stainless-steel Whirlpool appliances. Adjacent to the kitchen, the dining room is filled with natural light from large windows, creating an inviting atmosphere for gatherings and memorable family dinners. The family room was designed for relaxing and mingling with family and friends. The private master suite includes a spacious bedroom, private bathroom and a large walk-in closet. The covered back patio and fully fenced backyard on this oversized, corner lot offer a secure area for children and pets, and a perfect setting for backyard barbecues with friends and family. Contact the LGI Homes Information Center for more details!
- Type:
- Land
- Sq.Ft.:
- n/a
- Status:
- NEW LISTING
- Beds:
- n/a
- Lot size:
- 2.02 Acres
- Baths:
- MLS#:
- 20713821
- Subdivision:
- Putteet Hill Addition Phase 1
ADDITIONAL INFORMATION
This two acre lot is located in the beautiful, gated community of Putteet Hill Ranch, just off 377. The neighborhood is full of lush landscaping and mature trees and a location that boasts the perfect blend of tranquility, privacy and convenience. Lot 80 is located on a bend in the road and ready for a beautiful custom home situated within the trees. This is truly a place you can build a home and a life away from the hustle and bustle of every day life but still be close enough when you need to get to the city life. Seller is a licensed agent.
- Type:
- Single Family
- Sq.Ft.:
- 1,481
- Status:
- Active
- Beds:
- 3
- Lot size:
- 1.59 Acres
- Year built:
- 1996
- Baths:
- 2.00
- MLS#:
- 20768811
- Subdivision:
- Bluebonnet Hill Add
ADDITIONAL INFORMATION
This one is a charmer! From the hewn beams in the living room, to the stacked stone in the kitchen, this property has personality galore. Sitting on 1.59 acres, fully fenced in, this dream home is ready for you to call it your new home. Fully updated kitchen and bathrooms make this gem move in ready, and prepared for you holiday decorating. This quiet neighborhood has no HOA, and although it is only 20 minutes to either I20 or the historic Granbury square, it feels like you're truly in the country. Two car detached carport with storage area connected to home via breezeway, storage shed in the backyard.
$199,000
300 Elliott Court Cresson, TX 76035
- Type:
- Land
- Sq.Ft.:
- n/a
- Status:
- Active
- Beds:
- n/a
- Lot size:
- 2.05 Acres
- Baths:
- MLS#:
- 20768450
- Subdivision:
- Putteet Hill Add Ph 1
ADDITIONAL INFORMATION
Discover your private retreat in Putteet Hill Estates! This beautiful corner lot on a quiet cul-de-sac spans over 2 acres, featuring a seasonal creek and access to a community fishing pondâa perfect spot for nature lovers. The property is enhanced by smooth concrete roads that lead you home to a peaceful, countryside setting, providing an ideal backdrop for your custom-built residence. Surrounded by natural beauty and nestled in a quiet, welcoming community, this property offers a rare blend of privacy and charm. Embrace a relaxed lifestyle in this hidden gem at Putteet Hill Estates!
- Type:
- Single Family
- Sq.Ft.:
- 1,784
- Status:
- Active
- Beds:
- 4
- Lot size:
- 0.14 Acres
- Year built:
- 2024
- Baths:
- 2.00
- MLS#:
- 20765513
- Subdivision:
- Cresson Estates
ADDITIONAL INFORMATION
The Reed floor plan features four bedrooms, two bathrooms and an attached two-car garage, offering ample space for the family. The Reedâs layout enhances family living, with a central family room seamlessly transitioning into the adjacent kitchen and dining area. The kitchen, adorned with designer wood cabinetry, stunning granite countertops and energy-efficient appliances, epitomizes style and functionality. The spacious family room, flooded with natural light, provides an inviting space for relaxation and togetherness. The master suite offers includes a generously sized bedroom, private bathroom and large walk-in closet. Every detail of the Reed floor plan was designed for comfort and convenience, perfect for creating lasting memories.
- Type:
- Single Family
- Sq.Ft.:
- 1,344
- Status:
- Active
- Beds:
- 3
- Lot size:
- 1.5 Acres
- Year built:
- 2001
- Baths:
- 2.00
- MLS#:
- 20765207
- Subdivision:
- Bluebonnet Hill Add
ADDITIONAL INFORMATION
INVESTOR SPECIAL!!!! Great opportunity!!! REO property owned by private lender. Quiet street minutes from Hwy 377. Between Lake Granbury and the city of Fort Worth. Huge lot with lots of potential. Home needs repairs and updating to make it your dream home. Trailer home, multiple sheds and fenced dog run on the property go with the sale. Don't miss this rare opportunity. Set your appointment today.
$1,150,000
2200 Cotton Tail Way Cresson, TX 76035
- Type:
- Single Family
- Sq.Ft.:
- 4,943
- Status:
- Active
- Beds:
- 5
- Lot size:
- 2.13 Acres
- Year built:
- 2024
- Baths:
- 6.00
- MLS#:
- 20762366
- Subdivision:
- Putteet Hill
ADDITIONAL INFORMATION
This one has it all! New Construction home with breathtaking views nestled in a disirable private gated community just off HWY 377, offering an easy commute to Granbury and Fort Worth. 5 Spacious bedrooms, 6 luxurious bathrooms, this home is thoughtfully designed for modern living and comfort. The Chefâs kitchen is a highlight, featuring a double island, a striking see-through wood burning fireplace, commercial grade appliances, and Taj Mahal quartzite countertops. This home also boats luxury with Anderson Premium windows allowing for ample natural light. A secondary Master suite provides additional flexibility and privacy, making it perfect for guests or multi-generational living. The second story features 2 bedrooms, 2 baths, and a game room or second living room. The outdoor space is ideal for year-round entertaining. This homes sleek design, expansive lawn, and quiet surroundings make this property a must see. Schedule your showing today and experience luxury living in Cresson, Texas.
$190,000
Lot 23 Rio Grande Cresson, TX 76035
- Type:
- Land
- Sq.Ft.:
- n/a
- Status:
- Active
- Beds:
- n/a
- Lot size:
- 2.01 Acres
- Baths:
- MLS#:
- 20761279
- Subdivision:
- Putteet Hill
ADDITIONAL INFORMATION
This 2-acre lot in Putteet Hill Ranch offers an ideal setting for your future home. With a level and buildable site, the property is ready for construction with plenty of space for a custom home, guesthouse, or other improvements. The lot backs up to a large ranch, ensuring unobstructed, picturesque views and a peaceful, private atmosphere. If you're looking for space, views, and potential, this land is a must-see!
- Type:
- Single Family
- Sq.Ft.:
- 1,630
- Status:
- Active
- Beds:
- 3
- Lot size:
- 2.3 Acres
- Year built:
- 2024
- Baths:
- 2.00
- MLS#:
- 20759319
- Subdivision:
- Sunset Ridge
ADDITIONAL INFORMATION
$5,000 buyer incentive with full price offer! Welcome to Sunset Ridge. This Barcelona Custom Home is a 3 bedroom, 2 bath home at 1,630 square feet sitting on just over two acres located just north of Cresson, Texas. Open kitchen, living, and dinning room concept is perfect for entertaining with an open backyard perfect for your horses or other animals. Stained concrete floors, granite countertops, tile primary shower, and walk in closet in the primary bedroom. Huge views off the back porch.
- Type:
- Mobile Home
- Sq.Ft.:
- 1,638
- Status:
- Active
- Beds:
- 3
- Lot size:
- 0.29 Acres
- Year built:
- 2008
- Baths:
- 2.00
- MLS#:
- 20754583
- Subdivision:
- Scenic Ridge
ADDITIONAL INFORMATION
Step into this spacious double-wide home featuring three bedrooms and two bathrooms, perfect for comfortable living. The open-concept living area offers plenty of room for relaxation and entertainment. The primary bedroom is a serene retreat, complete with a large garden tub for soaking and a separate shower for convenience. Outdoors, you'll find a detached carport, providing covered parking and additional storage space. Ideal for those looking for a peaceful, roomy setting with all the comforts of home. All offers must be submitted at vrmproperties must register as a User, enter the property address, and click on âStart Offerâ. 2) This property may qualify for Seller (Vendee). 3) Seller's name is Secretary of Veterans Affairs. Seller DOES NOT pay customary closing costs: including title policy, escrow fees, survey or transfer fees. Proof of funds required on cash transactions; Lender Pre-Approval letter for offers (dated within last 30 days No Survey Available.
- Type:
- Single Family
- Sq.Ft.:
- 1,532
- Status:
- Active
- Beds:
- 3
- Lot size:
- 0.17 Acres
- Year built:
- 2024
- Baths:
- 2.00
- MLS#:
- 20751165
- Subdivision:
- Cresson Estates
ADDITIONAL INFORMATION
Complete and move-in ready! D.R. Horton is excited to serve as your home builder in the fabulous Cresson Estates community in Cresson and Granbury ISD! Gorgeous Single Story 3 bedroom Camden floorplan-Elevation B, ready now! Modern open concept with spacious Living, Dining and large Chef's Kitchen in the heart of the Home with Seating Island, Granite Countertops, Stainless Steel Appliances, Gas Range and Walk-in Pantry. Luxurious main Bedroom with wide Vanity, 5 foot over sized shower, linen and Two walk-in Closets. Tiled Entry, Hallways and Wet areas plus Home is Connected Smart Home Technology Package. Covered front porch, covered back Patio and 6 foot privacy fenced Backyard. Gas Tankless Water Heater, Landscape Package, full sod, Sprinkler System and more! Near Fort Worth, Benbrook, and Granbury - Just off 171 - Take a short drive to Benbrook and enjoy golf, fine dining, or shopping. Visit Benbrook Lake, take a trail ride, see the Brazos River, or explore Lake Granbury!
- Type:
- Single Family
- Sq.Ft.:
- 1,570
- Status:
- Active
- Beds:
- 3
- Lot size:
- 0.14 Acres
- Year built:
- 2024
- Baths:
- 2.00
- MLS#:
- 20750711
- Subdivision:
- Cresson Estates
ADDITIONAL INFORMATION
Quick move-in! D.R. Horton is excited to serve as your home builder in the fabulous Cresson Estates community in Cresson and Granbury ISD! Beautiful new open Diana Floorplan-Elevation B, complete and move-in ready now! Large Island Kitchen with Granite Countertops, stainless steel Whirlpool Appliances, Gas Range, High-Power Microwave with vent-a-hood and W-I Pantry opening to Dining and spacious Living. Luxurious primary Bedroom at the rear of the Home with oversized Shower and W-I Closet. Cultured marble countertops in baths. State-of-the-art energy efficiency features include polyfoam seal, high SEER quality AC Unit, tankless Water Heater, Wi-Fi thermostat. TAEXX Pest Control System, Connected Smart Home Technology Package, covered back Patio, 6 foot stained wood fence with metal posts, Landscape Package with Sprinkler System and more! Near Fort Worth, Benbrook, and Granbury - Just off 171 - Take a short drive to Benbrook and enjoy golf, fine dining, or shopping.
- Type:
- Single Family
- Sq.Ft.:
- 1,658
- Status:
- Active
- Beds:
- 3
- Lot size:
- 0.17 Acres
- Year built:
- 2024
- Baths:
- 2.00
- MLS#:
- 20749140
- Subdivision:
- Cresson Estates
ADDITIONAL INFORMATION
The Sabine floor plan features three bedrooms, two bathrooms and an attached two-car garage. The chef-ready kitchen boasts wonderful upgrades, making cooking and cleaning a breeze. Adjacent to the kitchen, the dining room is bathed in natural light, creating an inviting space for family meals. The spacious family room provides a cozy ambiance for relaxation and entertainment. The versatile flex space can be tailored to unique needs, whether as a home office, workout space or guest room. The master suite includes an expansive bedroom, a spa-like bathroom with a grand vanity and glass walk-in shower, and a generous walk-in closet. Completing this home is a fenced backyard with a covered patio on a larger lot for safe outdoor fun. Contact the LGI Homes Information Center for more details!
- Type:
- Single Family
- Sq.Ft.:
- 1,379
- Status:
- Active
- Beds:
- 3
- Lot size:
- 0.17 Acres
- Year built:
- 2024
- Baths:
- 2.00
- MLS#:
- 20749125
- Subdivision:
- Cresson Estates
ADDITIONAL INFORMATION
The Blanco plan is a spacious three-bedroom, two-bathroom home with an open-concept layout perfect for comfortable living. The kitchen features wood cabinets, a kitchen island, granite countertops and stainless-steel Whirlpool appliances. Adjacent to the kitchen, the dining room is filled with natural light from large windows, creating an inviting atmosphere for gatherings and memorable family dinners. The family room was designed for relaxing and mingling with family and friends. The private master suite includes a spacious bedroom, private bathroom and a large walk-in closet. The covered back patio and fully fenced backyard on an oversized lot offer a secure area for children and pets, and a perfect setting for backyard barbecues with friends and family. Contact the LGI Homes Information Center for more details!
- Type:
- Single Family
- Sq.Ft.:
- 1,784
- Status:
- Active
- Beds:
- 4
- Lot size:
- 0.17 Acres
- Year built:
- 2024
- Baths:
- 2.00
- MLS#:
- 20749107
- Subdivision:
- Cresson Estates
ADDITIONAL INFORMATION
The Reed floor plan features four bedrooms, two bathrooms and an attached two-car garage, offering ample space for the family. The Reedâs layout enhances family living, with a central family room seamlessly transitioning into the adjacent kitchen and dining area. The kitchen, adorned with designer wood cabinetry, stunning granite countertops and energy-efficient appliances, epitomizes style and functionality. The spacious family room, flooded with natural light, provides an inviting space for relaxation and togetherness. The master suite offers includes a generously sized bedroom, private bathroom and large walk-in closet. Every detail of the Reed floor plan was designed for comfort and convenience, perfect for creating lasting memories. This is a larger lot for more room to grow! Come to the LGI Homes Information Center for more details!
- Type:
- Single Family
- Sq.Ft.:
- 1,658
- Status:
- Active
- Beds:
- 3
- Lot size:
- 0.14 Acres
- Year built:
- 2024
- Baths:
- 2.00
- MLS#:
- 20749097
- Subdivision:
- Cresson Estates
ADDITIONAL INFORMATION
The Sabine floor plan features three bedrooms, two bathrooms and an attached two-car garage. The chef-ready kitchen boasts wonderful upgrades, making cooking and cleaning a breeze. Adjacent to the kitchen, the dining room is bathed in natural light, creating an inviting space for family meals. The spacious family room provides a cozy ambiance for relaxation and entertainment. The versatile flex space can be tailored to unique needs, whether as a home office, workout space or guest room. The master suite includes an expansive bedroom, a spa-like bathroom with a grand vanity and glass walk-in shower, and a generous walk-in closet. Completing this home is a fenced backyard with a covered patio for safe outdoor fun.
- Type:
- Single Family
- Sq.Ft.:
- 1,379
- Status:
- Active
- Beds:
- 3
- Lot size:
- 0.14 Acres
- Year built:
- 2024
- Baths:
- 2.00
- MLS#:
- 20749083
- Subdivision:
- Cresson Estates
ADDITIONAL INFORMATION
The Blanco plan is a spacious three-bedroom, two-bathroom home with an open-concept layout perfect for comfortable living. The kitchen features wood cabinets, a kitchen island, granite countertops and stainless-steel Whirlpool appliances. Adjacent to the kitchen, the dining room is filled with natural light from large windows, creating an inviting atmosphere for gatherings and memorable family dinners. The family room was designed for relaxing and mingling with family and friends. The private master suite includes a spacious bedroom, private bathroom and a large walk-in closet. The covered back patio and fully fenced backyard offer a secure area for children and pets, and a perfect setting for backyard barbecues with friends and family. Contact the LGI Homes Information Center for more details!
- Type:
- Single Family
- Sq.Ft.:
- 1,379
- Status:
- Active
- Beds:
- 3
- Lot size:
- 0.14 Acres
- Year built:
- 2024
- Baths:
- 2.00
- MLS#:
- 20749065
- Subdivision:
- Cresson Estates
ADDITIONAL INFORMATION
The Blanco plan is a spacious three-bedroom, two-bathroom home with an open-concept layout perfect for comfortable living. The kitchen features wood cabinets, a kitchen island, granite countertops and stainless-steel Whirlpool appliances. Adjacent to the kitchen, the dining room is filled with natural light from large windows, creating an inviting atmosphere for gatherings and memorable family dinners. The family room was designed for relaxing and mingling with family and friends. The private master suite includes a spacious bedroom, private bathroom and a large walk-in closet. The covered back patio and fully fenced backyard offer a secure area for children and pets, and a perfect setting for backyard barbecues with friends and family. Contact the LGI Homes Information Center for more details
- Type:
- Single Family
- Sq.Ft.:
- 2,733
- Status:
- Active
- Beds:
- 5
- Lot size:
- 0.14 Acres
- Year built:
- 2024
- Baths:
- 3.00
- MLS#:
- 20749055
- Subdivision:
- Cresson Estates
ADDITIONAL INFORMATION
The two-story Driftwood plan offers space and comfort with five bedrooms and two-and-a-half bathrooms. The functional layout features open living spaces, connecting the family room to the kitchen and dining areas. The kitchen boasts granite countertops and stainless-steel appliances, while the adjacent dining room is great for family meals. The family room is a cozy space to relax and spend time with family. The secluded downstairs master suite includes a large bedroom, private bathroom and walk-in closet. Upstairs, secondary bedrooms with walk-in closets and a versatile loft provide additional comfort and adaptability for various needs. The Driftwood's design ensures a balance of style, functionality and space for a family lifestyle. Come to the LGI Homes Information Center for more details!
- Type:
- Single Family
- Sq.Ft.:
- 1,784
- Status:
- Active
- Beds:
- 4
- Lot size:
- 0.14 Acres
- Year built:
- 2024
- Baths:
- 2.00
- MLS#:
- 20749046
- Subdivision:
- Cresson Estates
ADDITIONAL INFORMATION
The Reed floor plan features four bedrooms, two bathrooms and an attached two-car garage, offering ample space for the family. The Reedâs layout enhances family living, with a central family room seamlessly transitioning into the adjacent kitchen and dining area. The kitchen, adorned with designer wood cabinetry, stunning granite countertops and energy-efficient appliances, epitomizes style and functionality. The spacious family room, flooded with natural light, provides an inviting space for relaxation and togetherness. The master suite offers includes a generously sized bedroom, private bathroom and large walk-in closet. Every detail of the Reed floor plan was designed for comfort and convenience, perfect for creating lasting memories.
- Type:
- Single Family
- Sq.Ft.:
- 2,173
- Status:
- Active
- Beds:
- 4
- Lot size:
- 0.14 Acres
- Year built:
- 2024
- Baths:
- 3.00
- MLS#:
- 20749038
- Subdivision:
- Cresson Estates
ADDITIONAL INFORMATION
The two-story Cypress boasts four bedrooms, two-and-a-half bathrooms and an attached two-car garage. The kitchen features wood cabinets, granite countertops and stainless-steel appliances, with an adjacent dining room perfect for family meals. With a seamless flow between the kitchen, dining and family rooms, the spacious living areas offer room for entertaining, from football watch parties to cozy movie nights. The downstairs master suite includes a bedroom, bathroom and walk-in closet. Upstairs, the secondary bedrooms each have walk-in closets, providing additional storage. Other storage options, including a spacious pantry, numerous cabinets and linen closets, are also spread throughout the home for extra storage and organization. Come to the LGI Homes Information Center for more details!
- Type:
- Single Family
- Sq.Ft.:
- 1,658
- Status:
- Active
- Beds:
- 3
- Lot size:
- 0.14 Acres
- Year built:
- 2024
- Baths:
- 2.00
- MLS#:
- 20749019
- Subdivision:
- Cresson Estates
ADDITIONAL INFORMATION
The Sabine floor plan features three bedrooms, two bathrooms and an attached two-car garage. The chef-ready kitchen boasts wonderful upgrades, making cooking and cleaning a breeze. Adjacent to the kitchen, the dining room is bathed in natural light, creating an inviting space for family meals. The spacious family room provides a cozy ambiance for relaxation and entertainment. The versatile flex space can be tailored to unique needs, whether as a home office, workout space or guest room. The master suite includes an expansive bedroom, a spa-like bathroom with a grand vanity and glass walk-in shower, and a generous walk-in closet. Completing this home is a fenced backyard with a covered patio for safe outdoor fun. Contact the LGI Homes Information Center for more details!
- Type:
- Single Family
- Sq.Ft.:
- 1,658
- Status:
- Active
- Beds:
- 3
- Lot size:
- 0.14 Acres
- Year built:
- 2024
- Baths:
- 2.00
- MLS#:
- 20748966
- Subdivision:
- Cresson Estates
ADDITIONAL INFORMATION
The Sabine floor plan features three bedrooms, two bathrooms and an attached two-car garage. The chef-ready kitchen boasts wonderful upgrades, making cooking and cleaning a breeze. Adjacent to the kitchen, the dining room is bathed in natural light, creating an inviting space for family meals. The spacious family room provides a cozy ambiance for relaxation and entertainment. The versatile flex space can be tailored to unique needs, whether as a home office, workout space or guest room. The master suite includes an expansive bedroom, a spa-like bathroom with a grand vanity and glass walk-in shower, and a generous walk-in closet. Completing this home is a fenced backyard with a covered patio for safe outdoor fun. Contact the LGI Homes Information Center for more details!
- Type:
- Land
- Sq.Ft.:
- n/a
- Status:
- Active
- Beds:
- n/a
- Lot size:
- 1 Acres
- Baths:
- MLS#:
- 20747654
- Subdivision:
- Bluebonnet Hills
ADDITIONAL INFORMATION
Hard to find one acre lot with few building restrictions close to Granbury and Fort Worth with no HOA! This property had a mobile in the past with septic, water, and electricity. New builds with a min. of 1,200 square feet, industrial built or modular homes allowed, no mobile homes. The back of this property backs up to a ranch. The shed will be moved prior to closing. Owner is a licensed real estate agent.
- Type:
- Land
- Sq.Ft.:
- n/a
- Status:
- Active
- Beds:
- n/a
- Lot size:
- 2.07 Acres
- Baths:
- MLS#:
- 20746042
- Subdivision:
- Putteet Hill Add Ph 1
ADDITIONAL INFORMATION
Spectacular 2-acre tract offering panoramic views that will take your breath away in the prestigious Putteet Hill subdivision. Putteet Hill offers 2-14 acre estates. A wonderful community 9 acre park and a 6 acre fishing pond. Fall Creek runs through the subdivision. Easy access to Highway 377 and just minutes from the Historic Downtown Granbury square. 20 miles to Fort Worth. Come build your Dream Home and experience the best of country living, where stunning Texas sunsets paint the sky and the stars shine bright overhead.

The data relating to real estate for sale on this web site comes in part from the Broker Reciprocity Program of the NTREIS Multiple Listing Service. Real estate listings held by brokerage firms other than this broker are marked with the Broker Reciprocity logo and detailed information about them includes the name of the listing brokers. ©2024 North Texas Real Estate Information Systems
