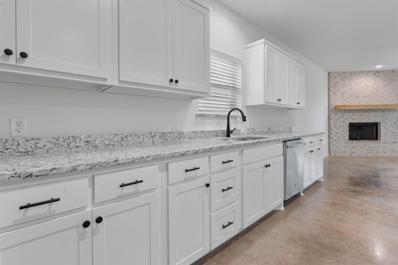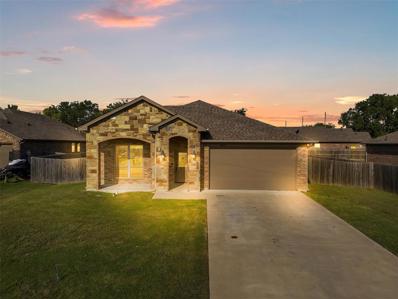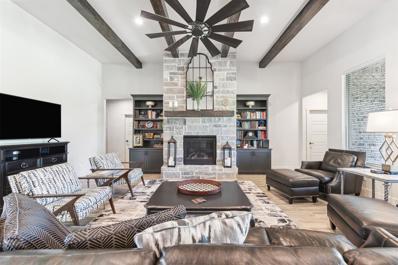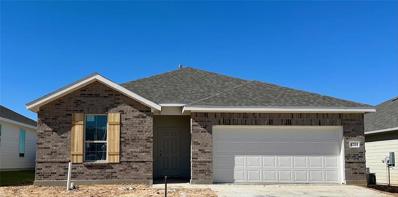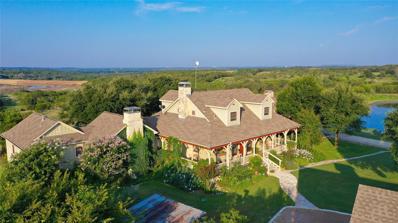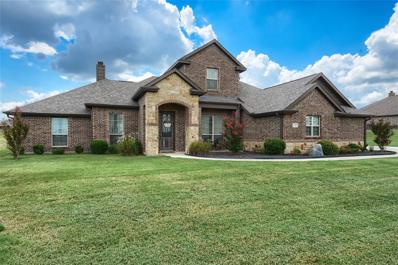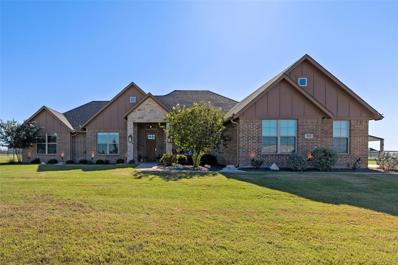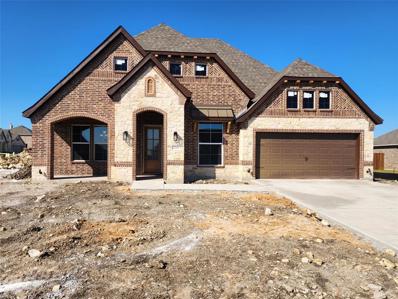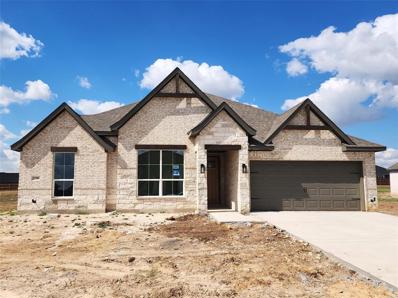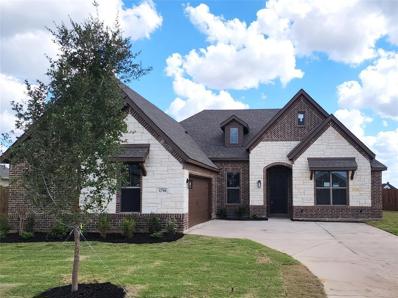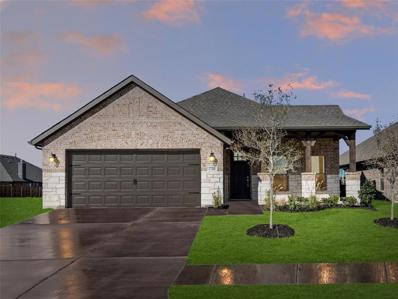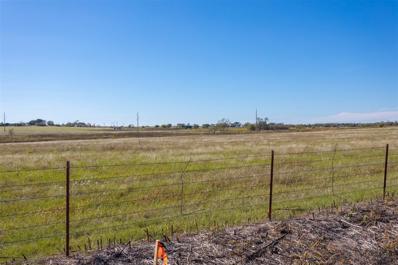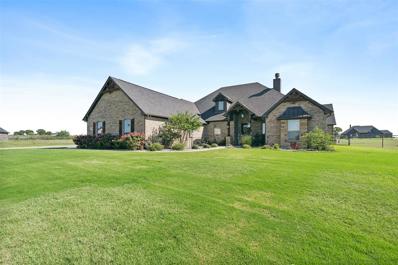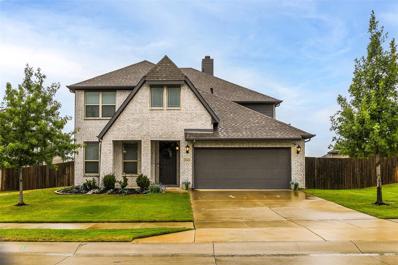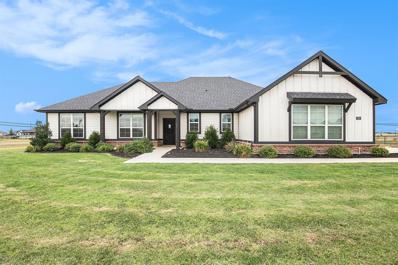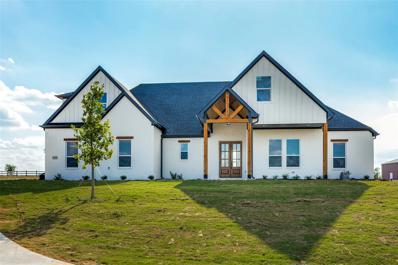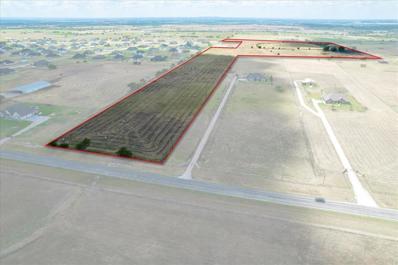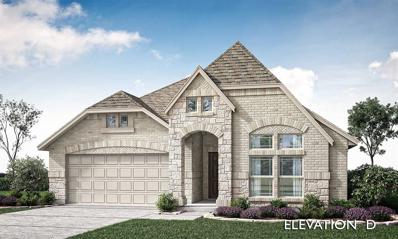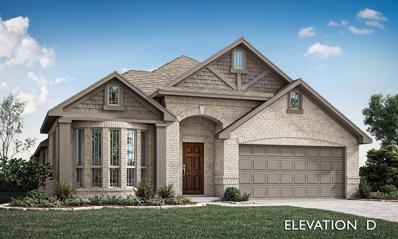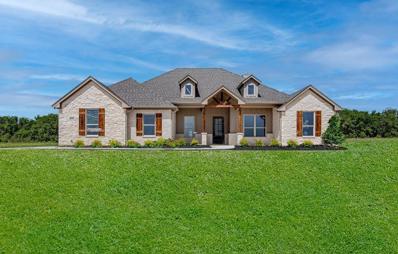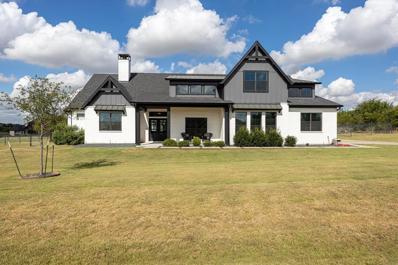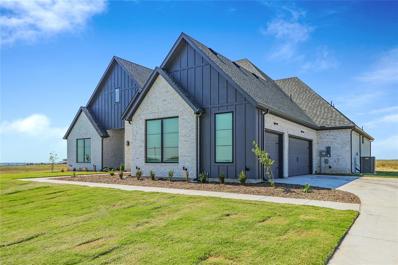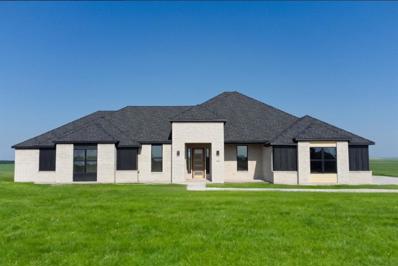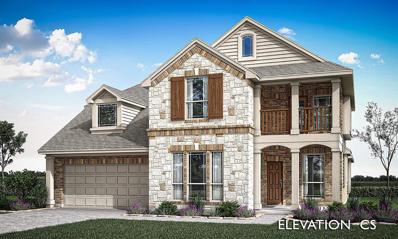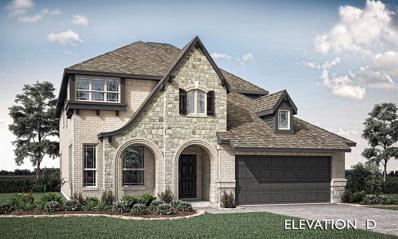Godley TX Homes for Rent
$319,900
409 E Allen Avenue Godley, TX 76044
- Type:
- Single Family
- Sq.Ft.:
- 1,968
- Status:
- Active
- Beds:
- 4
- Lot size:
- 0.24 Acres
- Year built:
- 2024
- Baths:
- 2.00
- MLS#:
- 20724786
- Subdivision:
- Tara Vista
ADDITIONAL INFORMATION
Tucked away in a cul-de-sac, this cottage has great curb appeal and an open floor plan. Energy efficient with total foam encapsulation and double paned windows this beauty is move-in ready. Stained concrete with a beautiful marbled finish, blinds on the windows and ceiling fans in the bedrooms. Custom, painted cabinets in the kitchen with a large walk in pantry, granite countertops and GE stainless steel appliances. The 5 burner range and hidden control dishwasher are nice upgrades. The wood burning fire place is bricked to the ceiling and the interior 5 panel doors are on trend. Primary suite has dual sinks, Delta plumbing fixtures, a large garden tub and the tiled, walk in shower has an upscale frameless door. Exterior has great porches, gutters and up lights, also fully sodded with a sprinkler system.
$314,900
425 Nelson Street Godley, TX 76044
- Type:
- Single Family
- Sq.Ft.:
- 1,968
- Status:
- Active
- Beds:
- 4
- Lot size:
- 0.27 Acres
- Year built:
- 2016
- Baths:
- 2.00
- MLS#:
- 20728945
- Subdivision:
- Hilltop Addition
ADDITIONAL INFORMATION
Great home at a great price in Godley, Texas! This stunning 1,968 sq ft home boasts 4 spacious bedrooms, 2 full baths, and a beautifully designed layout perfect for modern living. The rock and brick exterior offers incredible curb appeal, while the stained concrete floors inside add a sleek, contemporary touch. The kitchen is a chefâs delight, featuring a TON of cabinet space, a large island for extra prep space, and a convenient pantry. Both bathrooms double vanities, with the master suite showcasing a separate soaking tub for your relaxation. A dedicated dining room provides the ideal setting for hosting family and friends, while the wood-fenced backyard ensures privacy and outdoor enjoyment. With a 2-car garage and a prime location, this home combines comfort, style, and convenience. Donât miss the chance to make it yours!
- Type:
- Single Family
- Sq.Ft.:
- 2,878
- Status:
- Active
- Beds:
- 5
- Lot size:
- 1.1 Acres
- Year built:
- 2022
- Baths:
- 3.00
- MLS#:
- 20727775
- Subdivision:
- Bella Terra Add
ADDITIONAL INFORMATION
Discover unparalleled luxury in this exquisite custom built home complete with upgraded finishing throughout. This home features a grand entry that opens into an expansive living area highlighted by a decorative stone fireplace and elegantly beamed ceilings. Oversized windows line the living and dining room giving the perfect view. Attention to detail is evident in the large kitchen featuring shaker style cabinets oversized granite island with cabinets rich subway tile a gas cooktop double ovens and a spacious pantry with a convenient coffee or appliance bar. The front room is adorned with shelving and French doors. Retreat to the luxurious primary suite complete with a large walk-in shower a makeup vanity and Hollywood type bathtub giving you the perfect spa retreat. Guest rooms come with plenty of private space. The 5th bedroom could serve as a gameroom or media room. Outdoor living is just as impressive with a large patio complete with a gas fire pit and raised garden beds.
$304,990
8204 Korat Vista Godley, TX 76044
Open House:
Thursday, 11/28 11:00-4:30PM
- Type:
- Single Family
- Sq.Ft.:
- 1,726
- Status:
- Active
- Beds:
- 4
- Lot size:
- 0.13 Acres
- Year built:
- 2022
- Baths:
- 2.00
- MLS#:
- 20729415
- Subdivision:
- Godley Ranch
ADDITIONAL INFORMATION
MLS# 20729415 - Built by HistoryMaker Homes - Ready Now! ~ Ready NOW!! Welcome to this 1 story open concept home is at the back of the community & has no back neighbor. As you step inside, you'll be greeted by the seamless design that connects all the main living areas. This home features 9ft ceilings, 6ft doors & lots of natural light. The kitchen is a chefâs dream w a gas cooktop, upgraded 42in painted cabinets, upgraded backsplash + large granite quartz island that overlooks a generous nook, providing the perfect space for family gatherings & entertainment. The master bathroom has a large 60in walk in shower, dual sinks & a great walk in closet. Enjoy the convenience of a tankless water heater & the luxury of a full sprinkler system & sod. The community amenities include a dog park, covered pavilion & playground, fostering a vibrant & inclusive atmosphere for residents of all ages. Small town charm w low taxes & low HOA.
$2,100,000
12661 Sue Lane Godley, TX 76044
- Type:
- Single Family
- Sq.Ft.:
- 3,233
- Status:
- Active
- Beds:
- 3
- Lot size:
- 61.14 Acres
- Year built:
- 2004
- Baths:
- 4.00
- MLS#:
- 20720658
- Subdivision:
- Martin Creek Estates
ADDITIONAL INFORMATION
A beautiful home on a very private 61 acres located just 45 minutes from Downtown Fort Worth! Perfect for rural living or as a convenient weekend getaway for the family! The one-owner home with 3 bedrooms and 3.5 baths was originally built in 2004 with a large addition constructed in 2012. Lots of windows to enjoy the wonderful views that this property offers! Hardwood floors are throughout the home with travertine in the kitchen and bath areas. The first-floor master suite includes a large sitting area with gas fireplace, expansive bath with all the amenities. A large wrap around porch at the front of the home overlooks flowered landscaping, a 5-acre bass fishing lake and scenic 2-acre pond, while the large back porch and screened patio look south across wooded areas to the Brazos River valley. Most of the acreage is in front of the home providing seclusion from any neighbors. The property is associated with and accessed via Martin Creek Estates, a new luxury home development.
- Type:
- Single Family
- Sq.Ft.:
- 2,620
- Status:
- Active
- Beds:
- 4
- Lot size:
- 1.09 Acres
- Year built:
- 2014
- Baths:
- 3.00
- MLS#:
- 20716742
- Subdivision:
- Prairieside Add Ph 1
ADDITIONAL INFORMATION
Welcome to 9001 County Road 915 in Godley, TXâa stunning former model home that has been meticulously maintained by its sole owner, a general contractor. Every detail of this property reflects quality craftsmanship and care. The spacious living area features rich hardwood floors, a stone fireplace, and large windows that bathe the space in natural light. The kitchen boasts custom dark wood cabinetry, granite countertops, and a convenient breakfast bar. Upstairs, you'll find a comfortable media room or bonus room, and elegant wrought iron railings on the staircase. Outside, enjoy your private oasis with a refreshing pool and a privacy fenceâperfect for relaxation and entertainment. The roof and gutters were replaced in 2023, ensuring durability for years to come. Located in a serene neighborhood with easy access to local amenities, this home is a true gem. Don't miss the chance to make it yoursâschedule a viewing today!
- Type:
- Single Family
- Sq.Ft.:
- 2,835
- Status:
- Active
- Beds:
- 4
- Lot size:
- 1.13 Acres
- Year built:
- 2020
- Baths:
- 3.00
- MLS#:
- 20726224
- Subdivision:
- Las Palomas Estates
ADDITIONAL INFORMATION
GORGEOUS 4 BD, 3 BA NEWER HOME ON A CORNER LOT WITH AN OFFICE! This home is in LIKE NEW condition and needs nothing! It possesses a wonderful open floor plan with a large great room with vaultled ceilings, joining to a chef's kitchen with double ovens, granite countertops, tile backsplash, stainless appliances, and a large island facing the great room! The home features beautiful handscraped hardwood floors, 8 ft doors, 10+ ft ceilings throughout, and a study with stained crown molding! The master bedroom has a tray ceiling, dual vanities, a walk in shower, and a huge closet! The 4th bedroom could function as a mother in law suite with an adjoining bath and living space. There is a covered back porch, with a large extended uncovered patio area! The back yard is HUGE and has a dog run with pipe fencing! Gated entrance, and no city taxes giving this home one of the lower tax rates in the area! MOVE IN READY!
$454,888
12705 Ruger Road Godley, TX 76044
- Type:
- Single Family
- Sq.Ft.:
- 2,611
- Status:
- Active
- Beds:
- 4
- Lot size:
- 0.5 Acres
- Year built:
- 2024
- Baths:
- 3.00
- MLS#:
- 20726176
- Subdivision:
- Coyote Crossing
ADDITIONAL INFORMATION
MLS# 20726176 - Built by Landsea Homes - November completion! ~ Pass the powder room as you enter, and hang your coat along the way in the conveniently placed coat closet. Designed to bring everyone together, the kitchen sits at the heart of this home. A central island with bench space services both the open plan family room, which has a stunning floor-to-ceiling stone fireplace as well as a breakfast nook, featuring an idyllic window seat. From here, the large covered patio is at your doorstep so you can serve your meals alfresco. For more formal meals, the dining room is the perfect place to gather. Located at the back of the house is the primary bedroom, positioned so that everyone can enjoy the seclusion of sleeping separately from the rest of the household, but are never too far from the action. Complimented by a primary bath with two vanities and a generous walk in closet, this is the ultimate adult sanctuary!!
- Type:
- Single Family
- Sq.Ft.:
- 2,080
- Status:
- Active
- Beds:
- 3
- Lot size:
- 0.5 Acres
- Year built:
- 2024
- Baths:
- 2.00
- MLS#:
- 20726170
- Subdivision:
- Coyote Crossing
ADDITIONAL INFORMATION
MLS# 20726170 - Built by Landsea Homes - November completion! ~ Your family room is the heart of the home and includes a dramatic tray ceiling, beautiful tile flooring and a cast stone fireplace next to a wall of windows. The kitchen features a granite island and breakfast bar with room for additional seating. Finishes are rich with stained wood cabinets, granite countertops, and tiled backsplash. Experience convenience with the utility-pantry combo that exit to the two-car garage. The breakfast nook is large enough to hold a table for eight. The primary suite features a garden tub and separate walk-in shower with an added shower seat. Both the primary bathtub and shower feature elegant tile accents. A linen closet, and a large walk-in closet make every inch of this home a dream for those who like to stay organized and relaxed. This home is complete with two extra bedrooms, a second full bathroom, and a spacious study at the front of the home!!
$409,999
12708 Caliber Drive Godley, TX 76044
- Type:
- Single Family
- Sq.Ft.:
- 2,055
- Status:
- Active
- Beds:
- 3
- Lot size:
- 0.51 Acres
- Year built:
- 2024
- Baths:
- 2.00
- MLS#:
- 20726168
- Subdivision:
- Coyote Crossing
ADDITIONAL INFORMATION
MLS# 20726168 - Built by Landsea Homes - Ready Now! ~ A quality kitchen sits in the heart of the layout, with a walk-in pantry and a center island, and views over the dining nook. A large family room offers space for relaxation and, for those craving a warm and cozy feel, thereâs a corner fireplace to make this a perfect place to gather with loved ones throughout winter. The luxurious ownerâs suite enjoys a private position, complete with a decadent primary bath with twin sinks, a walk-in shower, and a soaking tub. There is also a walk-in closet, and this wing houses the utility and access to the two-car garage. The guest bedrooms are tucked away on the other side of the layout, complete with closets and easy access to the hall bath. Off of the foyer is the spacious study, perfect for working from home or making it a hobby room.
Open House:
Saturday, 11/30 1:00-4:00PM
- Type:
- Single Family
- Sq.Ft.:
- 1,868
- Status:
- Active
- Beds:
- 3
- Lot size:
- 0.22 Acres
- Year built:
- 2024
- Baths:
- 2.00
- MLS#:
- 20726160
- Subdivision:
- Silo Mills
ADDITIONAL INFORMATION
MLS# 20726160 - Built by Landsea Homes - Ready Now! ~ Step into the grand foyer and youâll find double doors leading to a beautifully appointed study. The two additional bedrooms in the front of the house make them ideal for kids or guests, with easy access to a full bathroom. The family room is open to the kitchen and provides direct access to the covered patio, making outdoor entertaining easy. The well-equipped kitchen features stainless steel appliances, granite countertops, a large island, a walk-in pantry, and is open to a breakfast nook. The exclusive primary suite is set back from the family room. This space can provide parents with optimal privacy and relaxation at the end of each day. The primary bath features a separate tub and shower with a seat along with dual sink vanity leading to the closet! The two-car garage is located at the front of the home, along with the full-sized utility room!!
- Type:
- Land
- Sq.Ft.:
- n/a
- Status:
- Active
- Beds:
- n/a
- Lot size:
- 6 Acres
- Baths:
- MLS#:
- 20725749
- Subdivision:
- Na
ADDITIONAL INFORMATION
Rare opportunity to purchase a 6-acre lot in Godley with water, electricity, and high speed internet available. Bring the plans for your dream home or barndominium! Enjoy the peace and quiet of living outside the city limits, with plenty of space for your barn, workshop or storage buildings. Chickens and small animals are welcome. Located on a paved road with easy access to Highway 67, minutes away from Cleburne State Park, Lake Pat Cleburne, and the city of Cleburne. Property is partially fenced with barbed wire, has water tap installed with JCSUD (meter required) and electricity is available though United Coop. No mobile or manufactured homes.
$925,000
508 Los Altos Court Godley, TX 76044
- Type:
- Single Family
- Sq.Ft.:
- 3,046
- Status:
- Active
- Beds:
- 3
- Lot size:
- 2.1 Acres
- Year built:
- 2020
- Baths:
- 3.00
- MLS#:
- 20725259
- Subdivision:
- Las Palomas Estates
ADDITIONAL INFORMATION
Welcome to your dream home! Located on a 2.1-acre lot in a gated community within the desired Godley school district, this custom 3-bed, 3-bath home with an office and game room offers luxury and comfort. Step inside to porcelain wood-like tile flooring and warm colors throughout. The private office features wood beams and French doors. The spacious guest bedrooms include walk-in closets and a hall bath with granite. The main living area boasts vaulted, beamed ceilings and a rock fireplace, open to the chefâs kitchen with high-end Bertazzoni appliances, a coffee bar, and a large island. Enjoy a second living area with a granite bar, sink, and drink fridge. The private main suite includes split vanities, a garden tub, walk-in shower, and a large closet connected to the laundry room. Step outside to a backyard oasis with an outdoor kitchen, bar, saltwater pool, hot tub, and grotto. A 40x50 insulated shop with covered areas completes this incredible property. Donât miss out!
$420,000
1048 Kingston Drive Godley, TX 76044
- Type:
- Single Family
- Sq.Ft.:
- 3,269
- Status:
- Active
- Beds:
- 5
- Lot size:
- 0.19 Acres
- Year built:
- 2019
- Baths:
- 4.00
- MLS#:
- 20720088
- Subdivision:
- Star Ranch Ph 1
ADDITIONAL INFORMATION
Welcome to this beautifully designed home! Inside, you'll find a spacious and comfortable layout with a game room perfect for entertaining. The kitchen is a chef's dream, featuring granite countertops, a large island, a breakfast bar, and a walk-in pantry. The primary bathroom is a retreat with dual sinks, a garden tub, a separate shower, and generous walk-in closets. Enjoy outdoor living in the large backyard with a covered patio. Additional features include a 2-car single-door garage and a very roomy, inviting atmosphere throughout. This home blends elegance with functionality, making it perfect for modern living.
$439,000
7005 Trenton Way Godley, TX 76044
- Type:
- Single Family
- Sq.Ft.:
- 2,064
- Status:
- Active
- Beds:
- 3
- Lot size:
- 1 Acres
- Year built:
- 2021
- Baths:
- 2.00
- MLS#:
- 20719815
- Subdivision:
- Rustic Mdws
ADDITIONAL INFORMATION
Discounted rate and no lender fee future refinancing may be available for qualified buyers of this home. Welcome to your dream home in the coveted Rustic Meadows community! Built in 2021 and situated on a sprawling 1-acre corner lot, this stunning 3-bedroom, 2-bathroom, with a dedicated office space, and 3 car garage residence offers modern living with NO HOA fees. The kitchen is a chefâs delight, equipped with stainless steel appliances, granite countertops, a large island with a breakfast bar, and an adjacent dining room. The living room features a cozy fireplace for those chilly winter nights. A dedicated office space provides the ideal study or work-from-home setup. The primary bedroom boasts an ensuite bath with dual sinks, an oversized shower and a generous walk-in closet. Outside, enjoy the serene outdoors from the covered patio, overlooking the expansive backyardâperfect for gatherings, gardening, or simply relaxing in your private oasis. Donât miss this exceptional opportunity to make this beautiful home yours! This home is close to Chisholm Trail allowing for easy access to Fort Worth. Godley is a growing community where you can still enjoy country life yet be a close drive to major shopping, theaters, grocery stores and restaurants.
$599,900
110 Gray Fox Court Godley, TX 76044
- Type:
- Single Family
- Sq.Ft.:
- 2,736
- Status:
- Active
- Beds:
- 5
- Lot size:
- 1 Acres
- Year built:
- 2024
- Baths:
- 4.00
- MLS#:
- 20717278
- Subdivision:
- Crossroads At Rough Creek
ADDITIONAL INFORMATION
Welcome to your dream home! This gorgeous modern farmhouse sitting on one acre, and conveniently located less than 45 min from Ft Worth makes this country living at its finest! As soon as you walk in you know no detail was missed. The expansive kitchen is definitely the heart of the home, with its custom made cabinets, top of the line appliances, and best of all a hidden walk in pantry seamlessly blending in. Featuring a flex room or office and all bedrooms on first floor you do have an additional room upstairs with its own full bathroom and closet. Get ready to entertain with the open floor plan and versatility, this home gives you endless opportunities. You definitely do not want to miss out on this new build!
$1,175,000
Tract Tbd Fm 2331 Godley, TX 76044
- Type:
- Land
- Sq.Ft.:
- n/a
- Status:
- Active
- Beds:
- n/a
- Lot size:
- 47 Acres
- Baths:
- MLS#:
- 20717308
- Subdivision:
- 0
ADDITIONAL INFORMATION
Looking for acreage in Godley isd ? This is the one you have been waiting for . 47 acres South of Godley off of FM 2331. Build your dream home here or look into the possibility of dividing it into smaller tracts.
- Type:
- Single Family
- Sq.Ft.:
- 2,098
- Status:
- Active
- Beds:
- 4
- Lot size:
- 0.15 Acres
- Year built:
- 2024
- Baths:
- 3.00
- MLS#:
- 20716769
- Subdivision:
- Star Ranch Classic 50
ADDITIONAL INFORMATION
NEW & READY November 2024! Bloomfield's Jasmine is beautifully crafted 1-story home that combines contemporary design w timeless elegance on interior lot w park view & 2-car garage. As you approach, brick & stone façade & 8' front door set stage for what lies within. Inside, expansive windows & tall ceilings enhance open-concept layout, creating bright & airy ambiance throughout large Family Room, which features striking Stone-to-Ceiling Fireplace. Deluxe Kitchen, complete w Quartz countertops, custom cabinets, gas cooktop, & wood vent hood, flows seamlessly into living space, while addition of pot & pan drawers offers practical elegance. Primary Suite is serene retreat w window seats & ensuite bath, & home also includes Powder Bath conveniently located by closet. W Covered Porch, Covered Patio, mud room, tankless water heater, & professional full landscaping that includes trees, plants, stone edging, & sprinkler system, every detail has been thoughtfully designed. Visit Star Ranch!
- Type:
- Single Family
- Sq.Ft.:
- 2,038
- Status:
- Active
- Beds:
- 4
- Lot size:
- 0.14 Acres
- Year built:
- 2024
- Baths:
- 2.00
- MLS#:
- 20716719
- Subdivision:
- Star Ranch Classic 50
ADDITIONAL INFORMATION
NEVER LIVED IN NEW HOME! Available to move in November 2024! Step into the welcoming embrace of Bloomfield's Cypress floor plan, an enticing single-story home with an enhanced curb appeal, thanks to its all-brick façade and charming bay window. 8' front door opens into a versatile Study adorned with elegant French doors, setting the sophisticated tone. Inside, discover a thoughtfully designed open Kitchen where SS appliances, Quartz countertops, a wood vent hood, and ample storage are complemented by the warmth of Laminate Wood floors. The Family Room invites you to relax by a Stone-to-Ceiling Fireplace, while the Primary Suite offers a tranquil retreat with its large window seat, tall walk-in closet, and luxurious ensuite. Additional conveniences include a tankless water heater and blinds throughout adding both comfort and efficiency to this beautiful home. The Covered Patio beckons for gatherings, making this home perfect for both entertaining and unwinding. Don't forget amenities such as trails, a playground, and so much more! Stop by Bloomfield at Star Ranch today!
$515,900
8525 Bronco Drive Godley, TX 76044
- Type:
- Single Family
- Sq.Ft.:
- 2,324
- Status:
- Active
- Beds:
- 4
- Lot size:
- 1 Acres
- Year built:
- 2024
- Baths:
- 3.00
- MLS#:
- 20715816
- Subdivision:
- Wild Horse Hills
ADDITIONAL INFORMATION
This home is in the new Wild Horse Hills development nestled just outside of town. The home features open concept living with coffered ceiling in the main area. The kitchen boasts a large island for entertaining with eat in dining area. Custom cabinets and granite throughout. Oversized master bedroom has oversized bathroom and huge walk-in closet. Separate laundry room an office area. This home is located in the Godley School District. Only minutes from the Chisolm Trail Pkwy and 20 minutes from Fort Worth.
$845,000
6313 Nobu Place Godley, TX 76044
- Type:
- Single Family
- Sq.Ft.:
- 3,038
- Status:
- Active
- Beds:
- 4
- Lot size:
- 1.05 Acres
- Year built:
- 2020
- Baths:
- 4.00
- MLS#:
- 20715190
- Subdivision:
- Starlight Ranch Ph 2
ADDITIONAL INFORMATION
Amazing custom home sits on a spacious 1 acre lot with outdoor paradise perfect for entertaining. Luxurious outdoor kitchen includes fireplace, gas grill, mini fridge, sink, sparkling pool, tranquil water feature, and relaxing spa, all surrounded by lush landscaping. Step inside to luxury! Real pine hardwood floors & elegant hardwood blinds create a warm & inviting atmosphere. 4 bed, 3.5 bath, 3,038 sf home with large media room, office, vaulted ceilings, 16' stackable wall glass door provides TONS of natural light, spray foam insulation throughout, & more. A unique 900 sf guest house provides direct bathroom access from the pool area, plus a bedroom, bathroom, & living area for added convenience. The chef's kitchen includes a 5-burner gas cooktop, double oven, custom cabinets, a walk-in pantry, & a large island with beautiful granite. Spa master bath with stand-alone tub, walk-through shower, & large closet. Seller is offering up to $10,000 in Seller Credits with Acceptable Offer!!
- Type:
- Single Family
- Sq.Ft.:
- 2,940
- Status:
- Active
- Beds:
- 3
- Lot size:
- 1 Acres
- Year built:
- 2024
- Baths:
- 3.00
- MLS#:
- 20714325
- Subdivision:
- Coppenger Place Ph I
ADDITIONAL INFORMATION
Welcome to Coppenger Place, an exquisite gated community that combines private country living with luxury, and convenient access to Dallas and Fort Worth. The single story Thorntree plan has stunning curb appeal with a mix of brick, stone, and board & batten. 3 bedrooms, 3 full bathrooms, open concept living spaces, study, game room, large laundry room with decorative tile, and a 3 car garage on an acre lot with gate entrance to driveway! Eat-in kitchen with an island overlooks the open concept great room with fireplace, hardwood floors, & vaulted ceiling. Main bedroom has an ensuite bathroom with dual sinks, garden soaking tub, water closet, walk-in shower, and WIC. 2 additional spacious bedrooms, 2 full bathrooms, and large game room on the other side of the home. Study with French doors open to the foyer. Covered front porch and huge rear patio that overlooks the large backyard. Each Lillian Home is energy efficient with spray foam insulation and smart home technology.
- Type:
- Single Family
- Sq.Ft.:
- 2,969
- Status:
- Active
- Beds:
- 4
- Lot size:
- 1 Acres
- Year built:
- 2024
- Baths:
- 3.00
- MLS#:
- 20703366
- Subdivision:
- Coppenger Place Ph I
ADDITIONAL INFORMATION
Welcome to Coppenger Place, an exquisite gated community that combines private country living with luxury, and convenient access to Dallas and Fort Worth. The single story Pinecrest plan offers multi-generation living with 5 bedrooms, 3 full bathrooms, 2 of those are suites, 2 separate living spaces, large laundry room with decorative tile, & 3 car garage on an acre lot with gate entrance to driveway! Kitchen with an island and breakfast nook overlooks the open concept great room with fireplace and hardwood floors. Main bedroom has an ensuite bathroom with dual sinks, garden soaking tub, water closet, walk-in shower, and WIC. 3 additional spacious bedrooms with WICs share another full bathroom. A second suite on the opposite side of the home has it's own full bathroom, closet, stackable laundry, separate entrance, & living room. Covered front porch & rear patio that overlooks the large backyard. Each Lillian Home is energy efficient with spray foam insulation and smart home technology.
- Type:
- Single Family
- Sq.Ft.:
- 3,430
- Status:
- Active
- Beds:
- 4
- Lot size:
- 0.25 Acres
- Year built:
- 2024
- Baths:
- 4.00
- MLS#:
- 20713620
- Subdivision:
- Wildcat Ridge Phase 3
ADDITIONAL INFORMATION
NEW! NEVER LIVED IN. Est Completion Jan 2025! Bloomfield's Magnolia II is a beautiful & functional two-story home with an open layout featuring 4 bedrooms, 3.5 baths, and a 2.5-car garage. Sitting on a large lot in cul-de-sac! The heart of the home is a Deluxe Kitchen boasting painted cabinets, sparkling Quartz countertops, built-in SS appliances and gas cooking. Create a cozy atmosphere in the Family room by a Stack-stone Fireplace. Entertain in style with a Formal Dining room, upstairs Game Room, and Media Room for endless enjoyment! Access to Covered Patio with a large backyard from the breakfast nook. Laminate Tile floors adorn common areas. The Primary Suite is tucked into the back of the home with a view of the backyard from a window seat. Your dream ensuite bath has a tub, glass-enclosed shower, separate vanities, and a huge walk-in closet! 2 full baths upstairs, plus a balcony for a total of 3 covered outdoor spaces! Large Mud Room, Study with French doors & more - Call today!
- Type:
- Single Family
- Sq.Ft.:
- 3,269
- Status:
- Active
- Beds:
- 5
- Lot size:
- 0.21 Acres
- Year built:
- 2024
- Baths:
- 4.00
- MLS#:
- 20713160
- Subdivision:
- Wildcat Ridge Phase 3
ADDITIONAL INFORMATION
NEW! NEVER LIVED IN. Est Completion Jan 2025! Don't miss this chance to secure your dream home in a gated neighborhood with amenities! Experience the Dewberry III by Bloomfield Homes, an exquisite two-story offering 5 bedrooms & 3.5 bathrooms. The exterior impresses with classic brick, stylish stone accents, and a grand 8' front door. Step inside to find a welcoming foyer leading to a Formal Dining room, and a staircase that takes you up to the versatile Game Room with a tech center. Laminate flooring and expansive windows are found in the open-concept Family Room. The Deluxe Kitchen is a chefâs dream, featuring a large island, painted cabinets, sparkling Quartz countertops, built-in stainless steel appliances with gas cooking, and a Texas-sized pantry! The Primary Suite has a spacious walk-in closet and a luxurious 5-piece ensuite bathroom. 4 additional bedrooms upstairs with Jack-n-Jill bath. Extended covered patio with views of the backyard. Contact Bloomfield at Wildcat Ridge!

The data relating to real estate for sale on this web site comes in part from the Broker Reciprocity Program of the NTREIS Multiple Listing Service. Real estate listings held by brokerage firms other than this broker are marked with the Broker Reciprocity logo and detailed information about them includes the name of the listing brokers. ©2024 North Texas Real Estate Information Systems
Godley Real Estate
The median home value in Godley, TX is $420,800. This is higher than the county median home value of $302,700. The national median home value is $338,100. The average price of homes sold in Godley, TX is $420,800. Approximately 71.47% of Godley homes are owned, compared to 21.92% rented, while 6.61% are vacant. Godley real estate listings include condos, townhomes, and single family homes for sale. Commercial properties are also available. If you see a property you’re interested in, contact a Godley real estate agent to arrange a tour today!
Godley, Texas has a population of 1,680. Godley is more family-centric than the surrounding county with 37.08% of the households containing married families with children. The county average for households married with children is 36.15%.
The median household income in Godley, Texas is $71,250. The median household income for the surrounding county is $70,767 compared to the national median of $69,021. The median age of people living in Godley is 35.1 years.
Godley Weather
The average high temperature in July is 94.9 degrees, with an average low temperature in January of 32.8 degrees. The average rainfall is approximately 36.5 inches per year, with 0.6 inches of snow per year.
