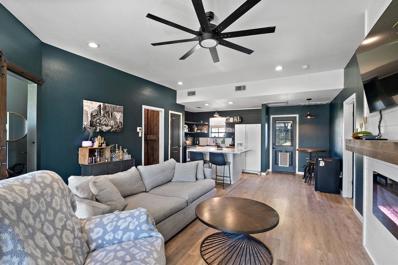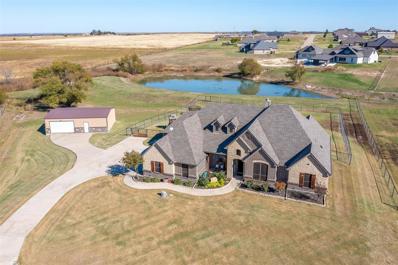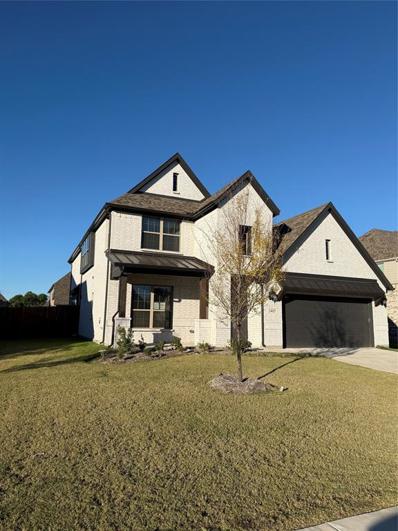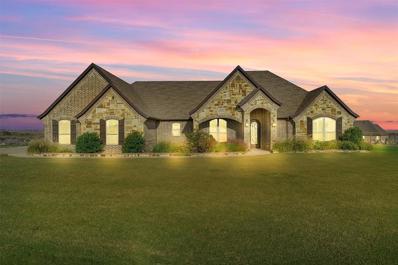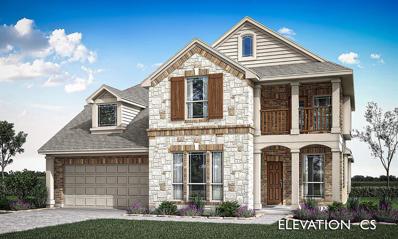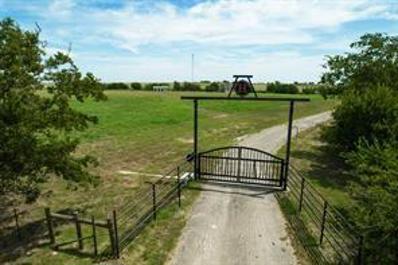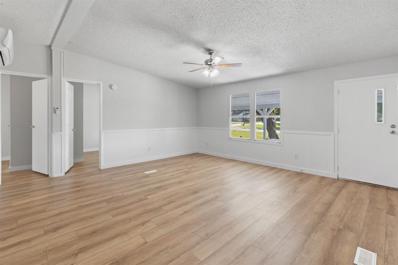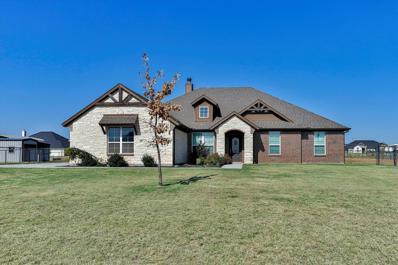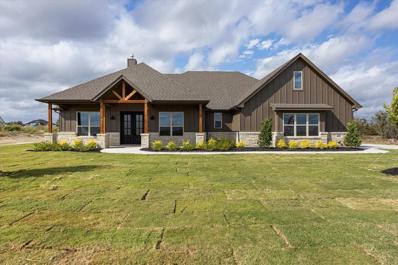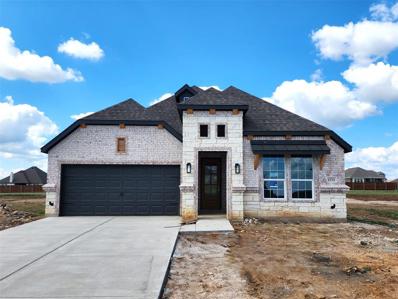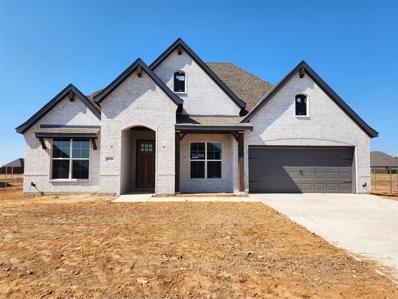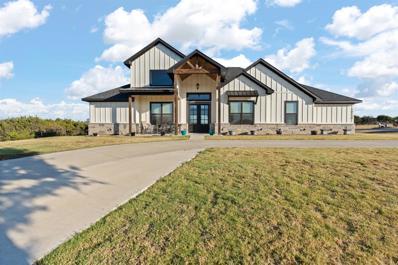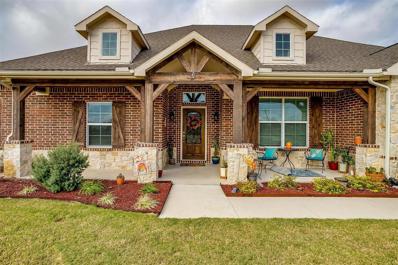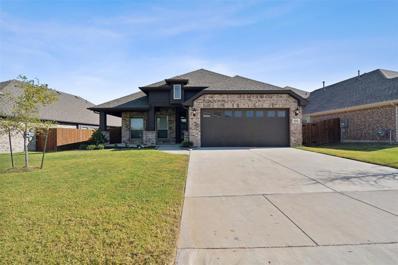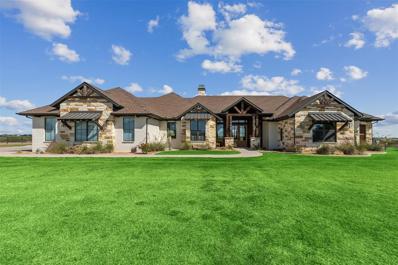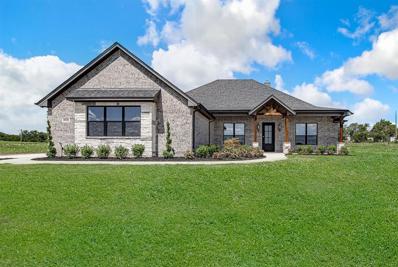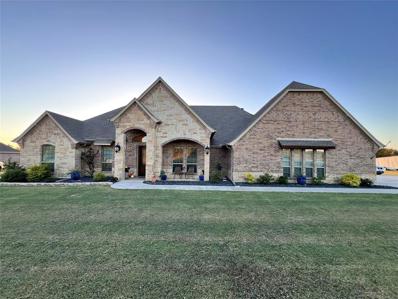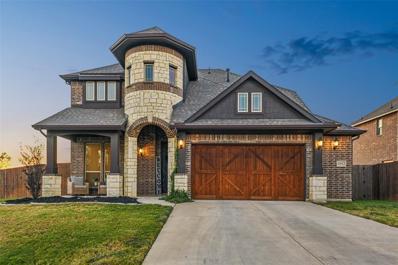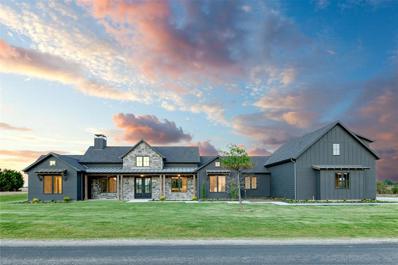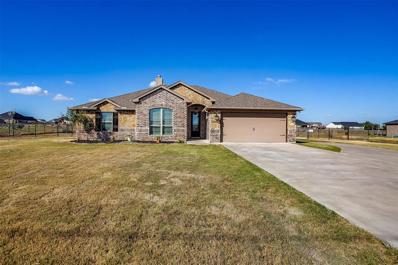Godley TX Homes for Rent
The median home value in Godley, TX is $420,800.
This is
higher than
the county median home value of $302,700.
The national median home value is $338,100.
The average price of homes sold in Godley, TX is $420,800.
Approximately 71.47% of Godley homes are owned,
compared to 21.92% rented, while
6.61% are vacant.
Godley real estate listings include condos, townhomes, and single family homes for sale.
Commercial properties are also available.
If you see a property you’re interested in, contact a Godley real estate agent to arrange a tour today!
$259,900
205 E Graham Street Godley, TX 76044
- Type:
- Single Family
- Sq.Ft.:
- 1,051
- Status:
- NEW LISTING
- Beds:
- 2
- Lot size:
- 0.09 Acres
- Year built:
- 2021
- Baths:
- 2.00
- MLS#:
- 20783203
- Subdivision:
- Godley Original Town
ADDITIONAL INFORMATION
Beautifully redone home in Downtown Godley! Redone in 2021, this home is complete with easy flowing floorplan and modern touches. Luxury vinyl plank flooring, built in electric fireplace to keep warm in the coming months and surround sound wiring for the living room. Kitchen layout is open and user friendly with kitchen island. Master bedroom is located off the main living area with attached master bathroom and tiled walk in shower. Backyard is ready to entertain or become your private, relaxing get away.
- Type:
- Single Family
- Sq.Ft.:
- 2,501
- Status:
- Active
- Beds:
- 4
- Lot size:
- 2.01 Acres
- Year built:
- 2017
- Baths:
- 3.00
- MLS#:
- 20779536
- Subdivision:
- Spring Ranch
ADDITIONAL INFORMATION
Looking for a beautiful home, fishing tank, insulated shop, inground pool, and play ground on over 2 acres in a quiet cul de sac? Look no further! This one has it all and then some, priced to sell! Even better - split floor plan, no city taxes, private water well with water softener, fenced, irrigated and a great place for the family to play and entertain! The wood floors were even reversed hand scraped for a gorgeous touch! Executive master offering en suite with double door walk through shower and oversized closets. Plenty of space in garage and laundry is large with room for fridge or freezer. With options for a fourth bedroom, guest suite, game room, man cave or playroom, there is even an adjacent full bath to accommodate your desires! Separate shop is 40x30, insulated, extra parking, electric with wall unit installed for year-round comfort! Portion of parcel backs to the Bass Ranch for amazing views and beautiful sunsets. This one won't last long, schedule today!
$80,000
200 Bluff Court Godley, TX 76044
- Type:
- Land
- Sq.Ft.:
- n/a
- Status:
- Active
- Beds:
- n/a
- Lot size:
- 0.24 Acres
- Baths:
- MLS#:
- 20778890
- Subdivision:
- Higher Links Add
ADDITIONAL INFORMATION
Great lot in Higher Links subdivision to build on. Private Walkway to RB Elementary!
$549,990
11817 Serval Street Godley, TX 76044
- Type:
- Single Family
- Sq.Ft.:
- 3,628
- Status:
- Active
- Beds:
- 5
- Lot size:
- 0.27 Acres
- Year built:
- 2024
- Baths:
- 5.00
- MLS#:
- 20779426
- Subdivision:
- Wildcat Rdg Ph Iii
ADDITIONAL INFORMATION
BRAND NEW HOME BY ASTORIA HOMES!
- Type:
- Single Family
- Sq.Ft.:
- 3,139
- Status:
- Active
- Beds:
- 4
- Lot size:
- 1.03 Acres
- Year built:
- 2016
- Baths:
- 3.00
- MLS#:
- 20777972
- Subdivision:
- Spring Ranch
ADDITIONAL INFORMATION
Welcome to this exquisite custom-built home, nestled on a 1-acre lot with breathtaking panoramic views of the Bass Cattle Ranch, Downtown Fort Worth, and the Carroll Ranch. As you step inside, you're greeted by a brick veneer foyer and a heavy iron front door, setting the tone for the craftsmanship found throughout the home. Throughout the home, stunning coffered ceilings add architectural interest and enhance the sense of space in the living and dining areas. The flex space includes a secure safe room with a steel door for peace of mind. A dedicated study offers a wet bar, built-in shelving, a standing desk, and custom storage, providing both function and style, making this space ideal for a home office or library. The barn doors are custom built from reclaimed wood from an old 1800's Granbury Dairy Farm. The owner's suite includes a spa-inspired bath with a jetted soaking tub, oversized walk-in shower, and his and hers vanities with plenty of storage. The expansive walk-in closet includes custom built-ins for maximum organization and luxury The sparkling pool and spa offer a relaxing retreat, while the expansive patio features an outdoor kitchen, perfect for hosting summer cookouts. The fireplace creates a cozy ambiance for cool evenings, while the view from this vantage point will leave you in awe, with sights stretching over the ranches and skyline of Fort Worth. This home offers the best of both worlds â the tranquility of expansive ranch views and the convenience of being just minutes from Downtown Fort Worth, shopping, dining, and entertainment. With easy access to major highways, youâll enjoy both peaceful privacy and urban amenities.
- Type:
- Single Family
- Sq.Ft.:
- 3,430
- Status:
- Active
- Beds:
- 4
- Lot size:
- 0.15 Acres
- Year built:
- 2024
- Baths:
- 3.00
- MLS#:
- 20777403
- Subdivision:
- Star Ranch Classic 50
ADDITIONAL INFORMATION
NEW! NEVER LIVED IN. READY JANUARY 2025! Welcome to Bloomfield's Magnolia II, a stunning two-story sanctuary nestled on an interior lot, offering 4 bedrooms and 2.5 baths. Enter through the grand 8' front door to be greeted by a charming covered porch, a private Study with glass French doors, and a Formal Dining Roomâideal for hosting guests and special occasions. The heart of the home is the impressive Deluxe Kitchen, featuring sleek quartz countertops, pot and pan drawers, and a large island that combines style with functionality. The open-concept design flows seamlessly into the Family Room, where you'll find a striking Stone-to-Ceiling Fireplace with a cedar mantel - perfect for cozying up during cooler months. The serene Primary Suite offers a peaceful retreat with a spacious walk-in closet, separate vanities, and a luxurious garden tub for ultimate relaxation. Upstairs, the Game and Media Rooms provide flexible spaces for fun and entertainment. Step outside to the extended covered patio, perfect for outdoor gatherings, and enjoy the added convenience of a tankless water heater for modern efficiency. Inside, you'll find laminate floors and large windows creating a bright and airy atmosphere. The exterior is a beautiful mix of stone and brick, complete with a front Balcony that enhances the home's curb appeal. Visit Star Ranch today!
$729,900
7864 Fm 2331 Godley, TX 76044
- Type:
- Single Family
- Sq.Ft.:
- 2,911
- Status:
- Active
- Beds:
- 4
- Lot size:
- 12 Acres
- Year built:
- 2000
- Baths:
- 3.00
- MLS#:
- 20776394
- Subdivision:
- Johnson County School Land Sur
ADDITIONAL INFORMATION
You won't find another one like this one! Gorgeous ranch-style home on 12 acres in beauiful Godley, Texas! Horse lover's paradise including an updated home with views for miles, a private lake, a 5 stall built-right horse barn with tack room, oversized hay barn, loafing shed, private water well, all less than 30 minutes from Downtown Fort Worth, Texas! Bring your family and your livestock out here to Godley, this place is all setup for you.
$1,199,000
12001 B Fm 2331 Godley, TX 76044
- Type:
- Land
- Sq.Ft.:
- n/a
- Status:
- Active
- Beds:
- n/a
- Lot size:
- 7.21 Acres
- Baths:
- MLS#:
- 20775507
- Subdivision:
- Johnson County School Land Sur
ADDITIONAL INFORMATION
Great investment opportunity in Godley with limitless potential . 3-2.5 home on 7 acres just North of downtown Godley and not far from the Chisholm Trail Parkway If you are looking for a place for your business or a place for your family and livestock this one has it all. There is also a 3 bay workshop and additional storage buildings as well . The home has been updated and would work great for an office or home for your family. Call today to schedule an appointment to see this great property.
$350,000
500 Highview Court Godley, TX 76044
- Type:
- Single Family
- Sq.Ft.:
- 1,712
- Status:
- Active
- Beds:
- 3
- Lot size:
- 0.17 Acres
- Year built:
- 2023
- Baths:
- 2.00
- MLS#:
- 20769966
- Subdivision:
- Higher Links Add
ADDITIONAL INFORMATION
Gorgeous Calvillo Custom home that includes any and all the upgrades one could imagine! Walk up to the iron front door and enter into an open concept home, that boasts vaulted ceilings, a feature wall, wood beams, waterfall quartz island, pot filler, and TWO fireplaces. This home has a gigantic walk-in pantry with a built-in desk, a huge utility room with countertop space and plenty of storage. The owner's suite has a custom walk-in closet with a built-in dresser, a cozy fireplace, and wall lighting for nighttime reading. The ensuite has under cabinet lighting, double sinks, and a large walk-in shower. Do you like to entertain? The covered back patio is oversized and allows plenty of space to bar b que and have outdoor seating. The backyard is completely fenced with a stained privacy fence, and large enough to put in a pool or playground. Don't miss your chance to see this gem. It won't last long!!
$172,900
113 N 5th Street Godley, TX 76044
- Type:
- Single Family
- Sq.Ft.:
- 1,120
- Status:
- Active
- Beds:
- 3
- Lot size:
- 0.44 Acres
- Year built:
- 2000
- Baths:
- 2.00
- MLS#:
- 67340357
- Subdivision:
- L Godley
ADDITIONAL INFORMATION
This beautifully remodeled manufactured home in Godley, Texas, offers the perfect blend of modern living and country charm. Just minutes from the highway and only 40 minutes from Fort Worth, this property is ideal for a new or growing needs. With ample land surrounding the home, you have the opportunity to create your dream lifestyle, whether itâ??s building a ranch-style home, adding a barndominium, or simply enjoying the spacious outdoors. The possibilities are endless, making this a great starter home with room to expand and customize to your needs.
- Type:
- Land
- Sq.Ft.:
- n/a
- Status:
- Active
- Beds:
- n/a
- Lot size:
- 16 Acres
- Baths:
- MLS#:
- 20770029
- Subdivision:
- 0
ADDITIONAL INFORMATION
This is the one you have been looking for . 16 acres located in a prime location close to town and the Chisholm Trail Parkway in Godley isd . The possibilities are endless as to what can be done at this property. This property has already been approved by the city of Godley for an rv park
- Type:
- Other
- Sq.Ft.:
- n/a
- Status:
- Active
- Beds:
- n/a
- Lot size:
- 16 Acres
- Baths:
- MLS#:
- 20770629
- Subdivision:
- 0
ADDITIONAL INFORMATION
This is the one you have been looking for . 16 acres located in a prime location close to town and the Chisholm Trail Parkway in Godley isd . The possibilities are endless as to what can be done at this property. This property has already been approved by the city of Godley for an rv park
- Type:
- Single Family
- Sq.Ft.:
- 2,229
- Status:
- Active
- Beds:
- 4
- Lot size:
- 1.04 Acres
- Year built:
- 2021
- Baths:
- 2.00
- MLS#:
- 20735871
- Subdivision:
- Rustic Mdws Ph 3
ADDITIONAL INFORMATION
Welcome to your dream home in the coveted Rustic Meadows community! This 1 owner home, built in 2022 and situated on a 1-acre lot. Step inside to a spacious and stunning layout featuring 4-bedroom, 2-bathroom, office, 3 car garage residence. Nestled in a tranquil neighborhood with no HOA fees! This property offers the perfect blend of privacy and convenience with a living country feel. A dedicated office space provides the ideal study or work-from-home setup. The heart of the home features a beautiful kitchen with granite countertops, a large island, creating a perfect blend of style & practicality that opens up to the living room with a cozy wood-burning fireplace perfect for families seeking comfort and style. Open floorplan between the kitchen and living room. The dining area is where youâre enjoying a quiet meal with family, this space effortlessly accommodates every occasion while taking in views of your outdoor oasis. The primary bedroom boasts an ensuite bath with dual sinks and generous oversized walk-in closet. The attic has spray foam insulation and is a closed system. Step outside and enjoy the serene outdoors from the large covered patio, perfect place to grill or entertain guests or enjoy the sunrise views or simply relaxing in your private oasis overlooking the expansive tranquil backyard. The backyard is where relaxation and entertainment await. Grow your own food with raised garden beds. Whether you're pursuing woodworking, automotive projects, or simply need extra storage space, this versatile workshop is sure to impress. It offers endless possibilities that is a 20'x20' & another building that could be used as a poultry house that is 8âx8â & plenty of room for RV parking. This stunning one level open floor plan home is one you won't want to miss! Easy commute to Fort Worth. This is the one you have been waiting for! Donât miss this exceptional opportunity to make this beautiful home yours! Schedule your showing today and make this dream home yours!
- Type:
- Single Family
- Sq.Ft.:
- 2,378
- Status:
- Active
- Beds:
- 3
- Lot size:
- 1 Acres
- Year built:
- 2024
- Baths:
- 3.00
- MLS#:
- 20767452
- Subdivision:
- Wild Horse Hills Acres
ADDITIONAL INFORMATION
NEW BUILD in Godley School district just minutes from Chisolm Trail parkway and a quick commute to metroplex. This new home is built by Rock Ridge Homes out of Granbury a father and son team of Tony and Bob Allen. This 3 bedroom, 2.5 bath, 2 car garage with open concept, office and gas fireplace is sitting on 1 acre lot in new development of Wild Horse Hills. Come take a tour, check out the quality, the workmanship and let us help you get in your new home before Christmas holidays. Builder has worked with a perferred lender, Service First Mortgage who can assist with some closing cost if you use them. Home has granite throughout, with custom cabinets, Large kitchen island with stainless appliances and a beautiful stone fireplace in this open area, Bedrooms are split with walk in closets and in the primary bedroom the ensuite has a garden tub, custom shower and dual sinks. Check out the large back porch and covered front porch with a side entry garage. Home is move in ready. Be one of the first new residents in this amazing new home, built by Rock Ridge Homes.
- Type:
- Single Family
- Sq.Ft.:
- 1,841
- Status:
- Active
- Beds:
- 3
- Lot size:
- 0.5 Acres
- Year built:
- 2024
- Baths:
- 2.00
- MLS#:
- 20768339
- Subdivision:
- Coyote Crossing
ADDITIONAL INFORMATION
MLS# 20768339 - Built by Landsea Homes - November completion! ~ Two bedrooms with access to a full bath are located in their own wing at the front of the home. The primary suite is set at the rear and is complete with an elegant tray ceiling, a huge ensuite with a garden tub, dual vanities, a walk-in shower with a seat and a large walk-in closet. In the common areas, tile flooring flows and creates unity in the open concept floorplan. The spacious kitchen offers ample storage and gorgeous granite counters, along with a center island and stainless steel appliances. It is open to a large family room with a tile-surround corner fireplace and a breakfast nook with a built-in bench seat and access to the covered patio and large backyard. An attached double garage, a separate utility room, and a large walk-in pantry complete this impressive floorplan.
Open House:
Saturday, 11/30 1:00-4:00PM
- Type:
- Single Family
- Sq.Ft.:
- 2,480
- Status:
- Active
- Beds:
- 4
- Lot size:
- 0.5 Acres
- Year built:
- 2024
- Baths:
- 3.00
- MLS#:
- 20768341
- Subdivision:
- Coyote Crossing
ADDITIONAL INFORMATION
MLS# 20768341 - Built by Landsea Homes - Ready Now! ~ As you take your first steps inside, your eyes are immediately drawn to the guest bedroom, eagerly awaiting its exploration. With its convenient location next to a full bathroom and a study with double doors, this area is perfect for those who work from home. Continuing down the hall, the grandeur of the living space awaits you. The cast stone fireplace acts as a focal point. For those who want to display their cooking skills, this kitchen is the perfect place. It is equipped with amazing stainless steel appliances, granite countertops, a spacious kitchen island, and a huge nearby pantry. The primary suite has everything that a tired person needs to relax. The dual sink vanity allows for efficient morning routines, while the tub is perfect for enjoying an evening soak. For busy mornings, thereâs the shower with its seat that provides comfort even when time is tight!
$707,700
10748 W Fm 4 Godley, TX 76044
- Type:
- Single Family
- Sq.Ft.:
- 3,242
- Status:
- Active
- Beds:
- 2
- Lot size:
- 1.21 Acres
- Year built:
- 2022
- Baths:
- 3.00
- MLS#:
- 20768108
- Subdivision:
- Ht & Brr Company Surv Abs 422
ADDITIONAL INFORMATION
Beautiful 2 Bedroom 2.5 bath home on 1.21 acres with lots of natural light! Vaulted ceiling with stained wood in several parts of the home inside and out, this is a MUST see home. Home has so many nice features-has open concept, an office with built in desk and cabinets, 2 living spaces for entertaining and family or friend get togethers, exercise room, half bath on covered back patio for those nice bbq cookouts(has a built in grill) more than enough room for outdoor entertaining, upstairs secondary office or craft room with built in cabinets and sink, spacious primary bathroom with oversized shower, oversized exercise or play room and more than enough storage in utility room with lots of cabinets and sink. This home is inviting the moment you walk in. Plenty of parking with the circular drive. 30x40 Work shop with electric in back of property with overhead doors. Home has wonderful views from the front of the property with that countryside feeling. All information is deemed reliable but will need buyer or buyer agent to verify.
$525,000
6908 Scarlett Way Godley, TX 76044
- Type:
- Single Family
- Sq.Ft.:
- 2,715
- Status:
- Active
- Beds:
- 4
- Lot size:
- 1.1 Acres
- Year built:
- 2022
- Baths:
- 3.00
- MLS#:
- 20767275
- Subdivision:
- Cornerstone Pointe Ph 2
ADDITIONAL INFORMATION
**Discover Your Dream Home: Built by Riverside Homes Welcome to the stunning Sabine Model, a perfect blend of comfort and modern elegance! This spacious 4-bedroom, 2.5-bath home is designed for both relaxation and entertaining, featuring a generous 3-car garage and situated on a large 1-acre fenced lot. ideal for enjoying outdoor gatherings or peaceful moments in a country setting. Inside, the home boasts a media room for movie nights and a dedicated office space for your productivity needs. The living spaces are adorned with beautiful wood-look tile, creating a warm and inviting atmosphere throughout. The heart of the home, the kitchen, features a large island with quartz countertops, complemented by stylish wood-tone cabinets, a stunning backsplash, and stainless steel appliancesâperfect for the home chef! The expansive laundry room comes equipped with built-in cabinetry for added convenience and organization. Retreat to the primary bedroom, a tranquil oasis complete with an ensuite bathroom featuring a relaxing tub, a separate shower, and dual vanities. The generous walk-in closet ensures ample storage for all your wardrobe needs. With a thoughtful split bedroom plan, privacy and comfort are paramount in this exquisite home. Donât miss your chance to own the Sabine Modelâwhere every detail is crafted for your lifestyle!
$349,500
824 Jaguar Ridge Godley, TX 76044
- Type:
- Single Family
- Sq.Ft.:
- 1,669
- Status:
- Active
- Beds:
- 3
- Lot size:
- 0.14 Acres
- Year built:
- 2023
- Baths:
- 2.00
- MLS#:
- 20759362
- Subdivision:
- Godley Ranch Ph 1
ADDITIONAL INFORMATION
HURRY! This home is USDA loan eligible and VA assumable! You have the opportunity to own the ONLY Bloomfield Bluebonnet floor plan being offered in Godley Ranch! This floor plan is no longer being built in the community! Enjoy a newly built 2023 construction with 3 bedrooms and 2 full bathrooms PLUS a study with a custom 8' front door and covered front porch. Sip morning coffee on your covered back patio with a large backyard that backs up to a greenbelt with NO NEIGHBORS behind you! Open concept floor plan welcomes an abundance of natural lighting. The kitchen is supplied with a gas cooktop oven and brand new stainless steel appliances and a breakfast nook- granite countertops are throughout. Upgraded stone to ceiling wood burning fireplace accents the family living room. Large primary bedroom suite includes both a bath and separate shower, large walk in closet and dual sinks. This home has a full sprinkler system, upgraded gutters and was built energy efficient to save on all of your utility bills year round. Enjoy the luxury of purchasing a home equipped with an upgraded french door refrigerator, washer AND dryer with a strong offer! There is a one year bumper to bumper, two systems and mechanics and six year structural warranty on this home that will transfer to new owners. Don't miss this opportunity to live 30 minutes south of FW in a thriving community.
$739,000
6376 Rigel Road Godley, TX 76044
- Type:
- Single Family
- Sq.Ft.:
- 3,100
- Status:
- Active
- Beds:
- 4
- Lot size:
- 1.44 Acres
- Year built:
- 2019
- Baths:
- 3.00
- MLS#:
- 20756438
- Subdivision:
- Starlight Ranch Ph 2
ADDITIONAL INFORMATION
Gorgeous Blake Freeman custom home in the Starlight Ranch neighborhood. This home is an entertainers dream with stacked floor to ceiling stone fireplace, wood beams, wood floors and windows throughout providing beautiful sunlight from every room. The kitchen is a culinary artists dream with double oven, gas stove top, farmhouse sink and spacious breakfast bar. Kitchen storage is endless with additional pantry storage in the hallway. The primary suite features an ensuite with separate vanities, a walk in shower, freestanding bathtub and a spacious walk in closet with room for every season of clothing. The remaining 3 bedrooms have sizeable walk in closets, and the study has built in shelving, a window seat and a barn door. Outside the extensive covered patio features a sitting area with a stacked stone fireplace and TV hookup, an outdoor kitchen with sink and overlooking the beautiful surroundings. This home sits on 1.44 acres with a long side driveway leading to an oversized 3 car garage with an additional storage space with doors leading access. In addition to the 3100 square foot home, you'll find a 403 sq foot casita, currently used as a workout gym space. The casita is equipped with AC, storage cabinets, and a counter top work space with a sink. Behind the casita is an attached additional storage area for a riding mower or garden tools with a roll up door for easy access in and out. This home is one of a kind, a definite showstopper.
- Type:
- Single Family
- Sq.Ft.:
- 2,437
- Status:
- Active
- Beds:
- 3
- Lot size:
- 1.01 Acres
- Year built:
- 2024
- Baths:
- 3.00
- MLS#:
- 20765651
- Subdivision:
- Wild Horse Hills
ADDITIONAL INFORMATION
Wow! BRAND NEW CUSTOM Construction by the fabulous Rock Ridge Homes right here in highly desirable Godley, Texas. A perfect view of rolling Texas plains, trees, and the award-winning The WILD Complex of Godley ISD! Custom construction is an understatement for this one. Designer grade finishes, attention to detail, warm color schemes, and abundance of natural light, and a dream back-porch are just a few of the highlights of this gorgeous home. You're welcomed into this 3 Bed-2.5 Bathroom home through the ornate front door into the huge common area with gorgeous vaulted ceilings. The neutral color scheme and luxury wood-look tile floors give you plenty of room for decorative creativity and furniture options to make this home the perfect entertaining setup. The beautiful granite countertops and custom cabinets are perfect for family dinners and meal prepping. The oversized primary and secondary bedrooms offer you plenty of room to roam and grow as a family. The primary bathroom with beautiful tile work dual sinks also features a HUGE closet with an abundance of room for all of your shoes. You will want to see this one for yourself, give us a call before this one is G-O-N-E!
$574,990
105 N Hadley Road Godley, TX 76044
- Type:
- Single Family
- Sq.Ft.:
- 2,447
- Status:
- Active
- Beds:
- 4
- Lot size:
- 1 Acres
- Year built:
- 2018
- Baths:
- 3.00
- MLS#:
- 20762480
- Subdivision:
- Singleton Add
ADDITIONAL INFORMATION
Welcome to this custom home by Jimmy Singleton Custom Homes. This spacious residence boasts an array of custom upgrades, including gorgeous custom cabinetry, granite countertops, and a gas cooktop in the chefâs kitchen. The cozy living area features a beautiful stone fireplace, perfect for relaxing evenings. The luxurious master suite offers a garden tub, a walk-in tiled shower, and oversized closets. Energy-efficient features include two tankless water heaters and encapsulated foam insulation. Plus, enjoy the convenience of a 3-car oversized garage. NO HOA! This home is a must-see! $3000 lender credit provided toward closings costs when borrower utilizes the sellers preferred lender.
$445,000
1052 Stockton Drive Godley, TX 76044
- Type:
- Single Family
- Sq.Ft.:
- 3,251
- Status:
- Active
- Beds:
- 4
- Lot size:
- 0.23 Acres
- Year built:
- 2021
- Baths:
- 4.00
- MLS#:
- 20752837
- Subdivision:
- Star Ranch Ph 1
ADDITIONAL INFORMATION
Welcome to this stunning two-story brick home in the heart of Godley, nestled on a spacious corner lot! This beautiful 4-bedroom, 2.5-bath residence is ready for you to make it your own. From the moment you step inside, you'll be greeted by a warm, inviting atmosphere perfect for family living and entertaining. The bright and airy living room, featuring large windows, flows seamlessly into the kitchen and dining areaâideal for gatherings of any size. The chef's kitchen is a true showstopper, boasting built-in stainless steel appliances, a central island, crisp white cabinetry, a walk-in pantry, and plenty of counter space to satisfy all your culinary needs. A set of elegant French doors leads to the home office, offering a quiet, productive space for work or study. The serene primary suite is your private retreat, complete with an ensuite bath that features dual vanities, a separate shower, a luxurious soaking tub, and an expansive walk-in closet. Three additional bedrooms provide ample space for family or guests, while the secondary bath ensures comfort for all. You will appreciate your own backyard oasisâperfect for outdoor entertaining or unwinding after a long day. The covered patio offers plenty of shade and space for dining, lounging, or simply enjoying the fresh air. This exceptional home offers both style and function, and itâs all situated in a highly desirable location. Don't miss out on this rare gem. A 3D tour is available online for you to explore this fantastic home from the comfort of your own space!
$849,000
6500 Leo Lane Godley, TX 76044
- Type:
- Single Family
- Sq.Ft.:
- 3,760
- Status:
- Active
- Beds:
- 4
- Lot size:
- 1.14 Acres
- Year built:
- 2023
- Baths:
- 5.00
- MLS#:
- 20743735
- Subdivision:
- Starlight Ranch Ph 3
ADDITIONAL INFORMATION
Welcome to this home which will be a Family Legacy! Thoughtfully designed and uniquely beautiful, located in the sought after Godley ISD. Godley is among the fastest growing towns in Texas. Don't miss your opportunity to be in The place to be. With the Chisolm Tollway making access to downtown Fort Worth a breeze and arrive most anywhere in the Metroplex in about 20 minutes. Sunsets over the prairie are just some of the wonderful experiences you'll discover in this country yet convenient Starlight Ranch property! From the inside out this home was built for longevity and ease of ownership. Very simple maintenance and the builder thought of EVERYTHING! Please ask us to see the Amenities list on this one! A must see with tons of upgrades! Imagine coming home through the front door and experiencing the Gorgeous views out your tri-fold glass doors to the huge open backyard area and amazing views of the countryside! Nothing quite like this on the market right now. Schedule a tour today and and see why we are so excited to be representing this property! We assure you, it will not disappoint!!
- Type:
- Single Family
- Sq.Ft.:
- 1,990
- Status:
- Active
- Beds:
- 4
- Lot size:
- 1 Acres
- Year built:
- 2019
- Baths:
- 2.00
- MLS#:
- 20754252
- Subdivision:
- Rustic Mdws
ADDITIONAL INFORMATION
Welcome to this elegant and spacious four-bedroom, two-bathroom home, perfect for families seeking comfort and style. The heart of the home features a welcoming living room adorned with wood tile flooring and a charming brick fireplace. The fireplace is beautifully framed by shiplap stretching up to the ceiling and flanked by built-ins on each side, offering both functionality and aesthetic appeal. Chef's delight kitchen boasts a gas cooktop and a large island that provides ample space for meal preparation and casual dining. Enjoy the sleek look of granite countertops and stainless steel appliances, creating a perfect blend of style and practicality. The breakfast nook has natural light, decorative lighting and windows overlooking the backyard. This space is ideal for enjoying morning coffee or casual family meals while taking in views of your outdoor oasis. The primary bedroom is large & has a sliding barn door leading to the primary bath. The primary bath features granite countertops, dual sinks, a large walk-in shower, and a jetted tub, providing a spa-like experience right at home. 2nd full bath has granite countertops & shower tub combo. Step outside to the large covered patio, perfect for entertaining guests or enjoying quiet evenings overlooking the tranquil backyard. This outdoor space enhances the home's charm and offers a seamless blend of indoor and outdoor living. 50 amp on side of home ready for RV parking.

The data relating to real estate for sale on this web site comes in part from the Broker Reciprocity Program of the NTREIS Multiple Listing Service. Real estate listings held by brokerage firms other than this broker are marked with the Broker Reciprocity logo and detailed information about them includes the name of the listing brokers. ©2024 North Texas Real Estate Information Systems
| Copyright © 2024, Houston Realtors Information Service, Inc. All information provided is deemed reliable but is not guaranteed and should be independently verified. IDX information is provided exclusively for consumers' personal, non-commercial use, that it may not be used for any purpose other than to identify prospective properties consumers may be interested in purchasing. |
