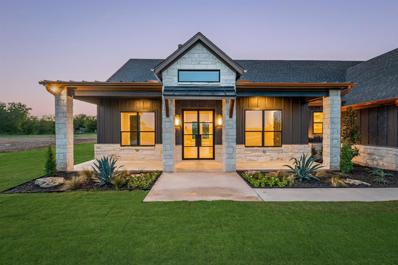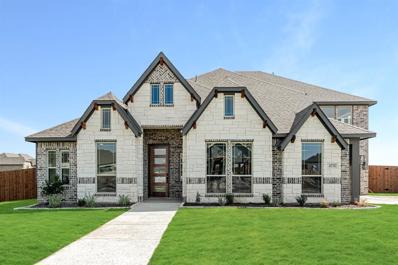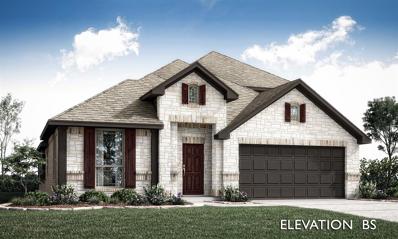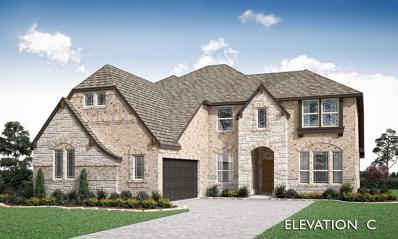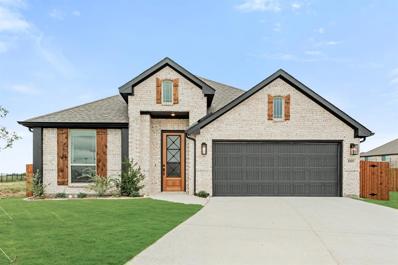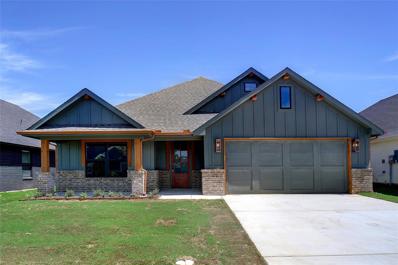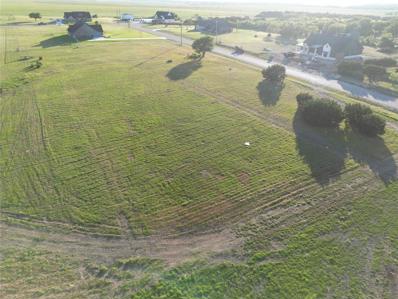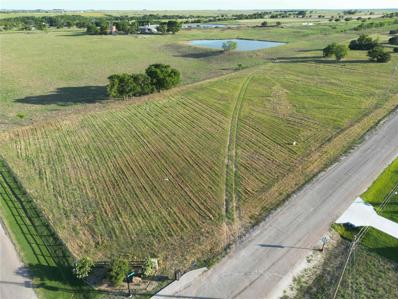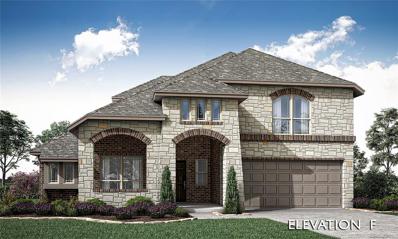Godley TX Homes for Rent
- Type:
- Single Family
- Sq.Ft.:
- 2,496
- Status:
- Active
- Beds:
- 3
- Lot size:
- 2 Acres
- Year built:
- 2024
- Baths:
- 3.00
- MLS#:
- 20692385
- Subdivision:
- The Ranches At Buffalo Ridge
ADDITIONAL INFORMATION
RARE FIND! Enjoy peace and quiet in one of Godley's Finest Neighborhoods - The Ranches at Buffalo Ridge. Gorgeous new construction home on 2 acres with your very own private water well (No water bills!). This home has it all- Open Concept floorplan perfect for entertaining, upgraded lighting fixtures, countertops, and tile. Study includes a closet and can be used as 4th bedroom. Plenty of room for a barn, shop or even horses! Thoughtful design work and professional landscape design make this home truly one of a kind. Come see for yourself!
- Type:
- Single Family
- Sq.Ft.:
- 3,705
- Status:
- Active
- Beds:
- 4
- Lot size:
- 0.52 Acres
- Year built:
- 2024
- Baths:
- 4.00
- MLS#:
- 20687625
- Subdivision:
- Coyote Crossing
ADDITIONAL INFORMATION
NEW! NEVER LIVED IN. Ready for Move-in NOW! Presenting Bloomfield's Primrose V floor plan, a luxurious two-story retreat nestled on a Corner lot almost a FULL ACRE! This expansive 4-bedroom, 3.5-bath home features a grand Rotunda Entry leading to a Formal Dining Room and Study with glass French doors. Upgraded Laminate floors enhance the first floor's elegance, plus, easy upkeep for added convenience! The spacious Family Room boasts tall ceilings & large windows, flowing into a Deluxe Kitchen with custom Charleston cabinets, sparkling quartz countertops, built-in SS appliances, and trendy backsplash. Enjoy the lavish Primary Suite with a spacious WIC, garden tub, and separate vanities. Upstairs offers a Game Room flex space, Media Room, and additional bedroom. 2 separate garages provide a total of 3 covered spaces, a Mud Cabinet & Laundry Room, functionality meets elegance throughout. This versatile home is ready for you to make it your own - visit Bloomfield at Coyote Crossing today!
$300,000
104 S 3rd Street Godley, TX 76044
- Type:
- Land
- Sq.Ft.:
- n/a
- Status:
- Active
- Beds:
- n/a
- Lot size:
- 0.35 Acres
- Baths:
- MLS#:
- 20682401
- Subdivision:
- L Godley
ADDITIONAL INFORMATION
Great lot located next to downtown Godley. Call today for more details. Zoned commercial
$319,990
229 Comfort Drive Godley, TX 76044
- Type:
- Single Family
- Sq.Ft.:
- 2,086
- Status:
- Active
- Beds:
- 4
- Lot size:
- 0.17 Acres
- Year built:
- 2024
- Baths:
- 2.00
- MLS#:
- 20646604
- Subdivision:
- Still Water Lake Estates
ADDITIONAL INFORMATION
Introducing the Paramount Floor Plan â?? an exquisite single-story Brightland Home that perfectly blends modern design with ultimate comfort. This thoughtfully laid-out floor plan emphasizes privacy and spaciousness, making it the ideal sanctuary for you and your family. Step into the heart of the home, where the open-concept kitchen features an abundance of cabinets, a large pantry for additional storage, and a stylish vent hood vented to the outside for superior air circulation. The expansive island not only serves as a focal point for culinary creativity but also overlooks the inviting great room and elegant dining area, fostering togetherness and entertaining. Adjacent to the kitchen, youâ??ll discover a versatile game room, perfectly suited for game nights, a media room, or an additional cozy living space tailored to your lifestyle needs. The owner's suite, thoughtfully positioned at the back of the main level, offers a serene retreat with a generously sized walk-in closet that provides ample storage for your wardrobe. Large windows overlook the backyard, inviting natural light and picturesque views to create a calming atmosphere. At the front of the home, three additional well-appointed bedrooms share a conveniently located full bathroom, making morning routines seamless and efficient for the whole family. Still Water Lake Estates is ideally situated on Highway 171, just west of the Chisholm Trail Parkway in Johnson County. This prime location grants residents easy access to both Cleburne and Fort Worth, ensuring a perfect balance of suburban tranquility and urban excitement. Just a short drive brings you to downtown Fort Worth, where a vibrant cultural scene awaits, along with an array of diverse dining options and premier entertainment venues. Embrace the lifestyle youâ??ve always desired in this exceptional community!
- Type:
- Single Family
- Sq.Ft.:
- 2,458
- Status:
- Active
- Beds:
- 4
- Lot size:
- 0.52 Acres
- Year built:
- 2024
- Baths:
- 3.00
- MLS#:
- 20681428
- Subdivision:
- Coyote Crossing
ADDITIONAL INFORMATION
NEW! NEVER LIVED IN! Ready NOW! Bloomfield's Cypress II is luxurious 1.5-story home that seamlessly blends craftsmanship & elegance, featuring 4 bdrms & 3 baths. Enter through modern 8' 5-Lite front door to find spacious interior w Study adorned with glass French doors. Family Room flows into Deluxe Kitchen featuring custom Charleston cabinets, upgraded quartz countertops, built-in SS gas appliances, & arabesque tile backsplash. Thoughtfully designed for convenience, it offers ample storage w walk-in pantry, large closets, & buffet at Breakfast Nook. Primary Bath includes an enlarged shower, while 2-toned kitchen showcases light cabinets with glaze & soji white finishes. Enjoy stone-to-ceiling fireplace w cedar mantel & raised hearth in Family Room. Upstairs, discover versatile Game Room, private bdrm, & full bath, ideal for guests or growing families. Fully sodded yard with sprinklers ensures lush landscape. Visit Bloomfield at Coyote Crossing in Godley today to learn more!
- Type:
- Single Family
- Sq.Ft.:
- 3,478
- Status:
- Active
- Beds:
- 4
- Lot size:
- 0.51 Acres
- Year built:
- 2024
- Baths:
- 4.00
- MLS#:
- 20681330
- Subdivision:
- Coyote Crossing
ADDITIONAL INFORMATION
NEW! NEVER LIVED IN. Bloomfield Homes presents this completed home, the Seaberry II! This two-story has flexible rooms, 4 full baths, a Study, a Formal Dining Room with a Butler's Pantry, and an entertainment space upstairs featuring attached Game and Media Rooms. The airy Family Room features an 18' stone-to-ceiling fireplace with a cedar mantel and a raised hearth, while Engineered Wood floors line high-traffic areas on the first floor. Essential features include a mud room with a mud bench, window seats, and a covered back patio. Deluxe Kitchen boasts Quartz surfaces, an island sink, built-in SS appliances, pot & pan drawers, a wood vent hood, under cabinet lighting, upgraded Charleston cabinets with glaze, and a swivel mosaic backsplash. Upstairs has an eye-catching open railing at the stairs and an overlook to the Family Room below. The Primary Bath offers an oversized shower for a touch of luxury. Move-in readiness is ensured w the landscaping package and a sprinkler system, while the 8' Glass Warwick Front Door enhances the stone & brick exterior. Plus, enjoy the extended patio! Visit Bloomfield at Coyote Crossing!
- Type:
- Single Family
- Sq.Ft.:
- 3,520
- Status:
- Active
- Beds:
- 4
- Lot size:
- 2.23 Acres
- Year built:
- 2024
- Baths:
- 4.00
- MLS#:
- 20679814
- Subdivision:
- Sage Creek Add
ADDITIONAL INFORMATION
$5,000 SELLER CONCESSIONS OFFERED - Welcome to your exceptional custom build on 2.23 acres - no HOA! Enjoy effortless entertaining in your spacious open concept living area and kitchen. Custom cabinetry throughout, foam insulation (garage included), 3 car garage, 48in dual range stove, pot filler, laundry with sink, walk in hidden pantry, 8ft doors, free standing tub in spa like primary bath with spacious walk in custom closet, eve outlet for exterior holiday lights, and LED recess lighting throughout. Back patio includes cabinetry with sink for an outdoor BBQ oasis ++ much much more! Kitchenaid microwave and dishwasher to be installed, ZLINE 48in dual range installed (not photographed). 1, 2, 10 Builder Warranty provided.
$439,990
8105 Korat Vista Godley, TX 76044
- Type:
- Single Family
- Sq.Ft.:
- 2,458
- Status:
- Active
- Beds:
- 4
- Lot size:
- 0.47 Acres
- Year built:
- 2024
- Baths:
- 3.00
- MLS#:
- 20678947
- Subdivision:
- Godley Ranch Classic
ADDITIONAL INFORMATION
NEW! NEVER LIVED IN! READY NOW! Bloomfield's Cypress II plan is a luxurious 1.5-story home that seamlessly blends craftsmanship and elegance, holding 4 sizeable bedrooms and 3 baths for you. Enter through the modern 8' front door to find a spacious interior featuring a Study with dual doors. The Family Room flows into the Deluxe Kitchen adorned by custom cabinets, beautiful quartz countertops, and built-in SS appliances. Thoughtfully designed for convenience, it offers ample storage with a walk-in pantry, large closets, and a buffet at Breakfast Nook. The primary bath includes a large shower with no tub for a sleek, modern feel. The house sits on the largest lot in the community - almost a 0.5-acre lot on city sewer - fully sodded, fenced with premium metal fencing, and with a sprinkler system. It backs up to a greenbelt in a cul-de-sac, offering amazing views. The home also features a Stone-to-Ceiling Fireplace with a cedar mantel, window seats; and an upstairs area with a versatile Game Room, a private bedroom, and a full bath perfect for guests or growing families. Contact or visit Bloomfield at Godley Ranch today!
$334,999
816 Tesslynn Avenue Godley, TX 76044
- Type:
- Single Family
- Sq.Ft.:
- 1,583
- Status:
- Active
- Beds:
- 3
- Lot size:
- 0.18 Acres
- Year built:
- 2023
- Baths:
- 2.00
- MLS#:
- 20676375
- Subdivision:
- Hadley Farms Ph I
ADDITIONAL INFORMATION
*Eligible for up to $3K lender credit - ask agent for details* You wonâ??t want to miss this corner lot beauty! Built by Double Rock Homes, this home has been wonderfully finished with thoughtful selections throughout! With a covered patio and picturesque view from the backyard, youâ??ll love spending time outdoors. The home has neutral finishes that meet the most current energy efficiency which means lower utility bills! Donâ??t wait to build, this home still has has a builder warranty in place so you can move right in and still be covered! Washer & dryer included!
- Type:
- Single Family
- Sq.Ft.:
- 2,048
- Status:
- Active
- Beds:
- 4
- Lot size:
- 0.11 Acres
- Year built:
- 2024
- Baths:
- 2.00
- MLS#:
- 20676368
- Subdivision:
- Still Water Lake
ADDITIONAL INFORMATION
MLS# 20676368 - Built by Impression Homes - Ready Now! ~ Open-concept design that is great for entertaining. This one-story layout offers lots of storage space, including spacious walk-in closets in each bedroom. The large, walk-in pantry is perfect for someone that loves to entertain. Also offering a covered patio for those Texas summer BBQs.
$312,000
8216 Tomcat Trail Godley, TX 76044
Open House:
Tuesday, 2/18 9:00-5:00PM
- Type:
- Single Family
- Sq.Ft.:
- 1,500
- Status:
- Active
- Beds:
- 3
- Lot size:
- 0.14 Acres
- Year built:
- 2024
- Baths:
- 2.00
- MLS#:
- 20670530
- Subdivision:
- Godley Ranch
ADDITIONAL INFORMATION
â?¢ New boutique home coming to Godley Ranch! â?¢ Luxury vinyl wood-style flooring in entry, living, kitchen, mud room, and halls â?¢ Chefâ??s dream kitchen with an expansive eat-in island â?¢ Stainless kitchen appliances + gas range + ventahood â?¢ Designer lighting and tiles throughout â?¢ Full landscaping package with irrigation and more! Ask about incentives and other new homes that are available! Buyer or buyers agent to verify all information.
- Type:
- Single Family
- Sq.Ft.:
- 1,840
- Status:
- Active
- Beds:
- 3
- Lot size:
- 0.13 Acres
- Year built:
- 2023
- Baths:
- 2.00
- MLS#:
- 20668691
- Subdivision:
- Godley Ranch Ph 1
ADDITIONAL INFORMATION
Welcome to this gorgeous one-story home in the highly sought-after Godley Ranch in Godley, Texas. Nestled amid beautiful rolling hills and pastures, this home offers a serene and tranquil lifestyle with a picturesque drive to Fort Worth. Inside, you'll find a spacious study with elegant French doors, perfect for a home office or quiet retreat. The home features 3 bedrooms and 2 baths with a large open floorplan, ideal for comfortable living and entertaining. The living area is centered around a cozy wood-burning fireplace, creating a warm and inviting atmosphere. Step outside to a covered porch overlooking a pool-sized backyard. The interior flooring includes a mix of laminate wood, ceramic tile, and carpet, adding to the home's charm and comfort. The community offers a wealth of amenities, including a dog park, nature trails, an Open-Air Pavilion with picnic tables, a playground, a sand pit & fossil dig, a rope climbing structure, a swing set, a viewing deck, and a labyrinth.
$384,900
949 Tesslynn Avenue Godley, TX 76044
- Type:
- Single Family
- Sq.Ft.:
- 1,916
- Status:
- Active
- Beds:
- 3
- Lot size:
- 0.13 Acres
- Year built:
- 2024
- Baths:
- 2.00
- MLS#:
- 20665309
- Subdivision:
- Hadley Farms Ph I
ADDITIONAL INFORMATION
BACK ON THE MARKET! BUYER COULD NOT SECURE FINANCING!Gorgeous DoubleRock Home single-story offers 1,916 square foot, 3 bedrooms, 2 bathrooms in Hadley Farms in a NO HOA community. This home is perfect for entertaining, with an open concept layout offering a large kitchen island overlooking the breakfast nook, a large living room with a fireplace, three spacious bedrooms, and a large covered back patio. The spacious master bedroom is located off the living room and features a large walk-in shower and a massive walk-in closet. All of our homes are custom-designed with granite or quartz countertops, custom cabinets, stainless steel appliances and luxury design features. Enjoy the exterior features of sod and a full irrigation system. Foam insulation, gutters, TRANE HVAC and more! Ceiling fans in all bedrooms! Community offers playground, splash water pad and walking trails!
$354,990
221 Mercy Street Godley, TX 76044
- Type:
- Single Family
- Sq.Ft.:
- 2,369
- Status:
- Active
- Beds:
- 4
- Lot size:
- 0.17 Acres
- Year built:
- 2024
- Baths:
- 3.00
- MLS#:
- 20646567
- Subdivision:
- Still Water Lake Estate
ADDITIONAL INFORMATION
With 2,369 versatile square feet, the Southfork floorplan has room for everything and everyone! As you enter the home your eyes are directed towards the back of the home that is all windows. As you walk, you'll pass the front bonus room and half bath to the open great room and kitchen. Featuring a large island offering a plethora of counter space and storage cabinets, the deluxe kitchen makes for a gorgeous focal point that flows seamlessly into the great room which has all the space you need for family game nights or afternoon football get-togethers. The ownerâ??s suite leads to a luxurious ownerâ??s bath shower with a cultured marble seat and large walk-in closet. The game room upstairs features three nice size bedrooms with walk in closets. If you're seeking a new home in the DFW area in a peaceful neighborhood, this community offers the ideal balance with an excellent education. Experience the charm and beauty of Still Water Lake Estates.
$379,990
213 Mercy Street Godley, TX 76044
- Type:
- Single Family
- Sq.Ft.:
- 2,762
- Status:
- Active
- Beds:
- 5
- Lot size:
- 0.17 Acres
- Year built:
- 2024
- Baths:
- 3.00
- MLS#:
- 20646564
- Subdivision:
- Still Water Lake Estate
ADDITIONAL INFORMATION
Introducing a breathtaking two-story Brightland Home with a thoughtfully designed floor plan and luxurious touches! The Meyerson Plan boasts 2,762 sq ft of living space, with the kitchen as the heart of the home. It features electric cooking on stainless steel appliances, elegant stained cabinets, granite countertops, a center island layout, and a spacious pantry. The owner's suite and bath offer a double vanity, enlarged shower with a marble seat, and an expansive walk-in closet. Completing the main level are a study, guest bedroom, and half bath. Upstairs, a generous game room and three additional bedrooms, each with walk-in closets, await. Experience the epitome of modern living! Still Water Lake Estates provides residents with convenient access to Cleburne and Fort Worth. If you're seeking a new home in the DFW area in a peaceful neighborhood, this community offers the ideal balance with an excellent education. Experience the charm and beauty of Still Water Lake Estates.
$500,000
101 N Hadley Road Godley, TX 76044
- Type:
- Single Family
- Sq.Ft.:
- 2,125
- Status:
- Active
- Beds:
- 4
- Lot size:
- 1.06 Acres
- Year built:
- 2021
- Baths:
- 2.00
- MLS#:
- 20661593
- Subdivision:
- Singleton Add
ADDITIONAL INFORMATION
Don't miss your chance to own an immaculate Singleton Custom Home on a beautiful corner lot. Unlike most new builds no expense was spared when thoughtfully constructing this home. The moment you turn the corner you will appreciate the elevation and curb appeal. Once inside you will fall in love with the upgraded flooring, crown molding, double ovens, farm sink, floor to ceiling fireplace, upgraded bathrooms, huge master bathroom suite that is fully accessible and a giant master closet ready for the biggest wardrobe! Full encapsulated spray foam with avg electric bill $186 per month. No HOA so you can enjoy the fully fenced backyard to keep the biggest pets and wildest kiddos in! There is a side gate making it easy to park the biggest trailers and RVs! Why would anyone settle for one of those other new build tract homes when you can move in to this turn key home! Search the address on google for a virtual tour.
- Type:
- Single Family
- Sq.Ft.:
- 2,102
- Status:
- Active
- Beds:
- 4
- Lot size:
- 0.13 Acres
- Year built:
- 2024
- Baths:
- 3.00
- MLS#:
- 20657817
- Subdivision:
- Godley Ranch Classic
ADDITIONAL INFORMATION
NEVER LIVED NEW HOME! Discover the Jasmine floor plan by Bloomfield, a charming single-story home with an open layout that instantly welcomes you. With 4 bedrooms, 3 full baths, and a deep 2-car garage, this home offers both style and functionality. Situated on an interior lot. Exterior features blend of brick and stone, custom 8' front door, new landscaping, and a fully bricked covered porch. Inside, Laminate flooring extends throughout leading to the open Kitchen and the spacious Family Room with a modern tile fireplace. The kitchen is equipped with built-in SS appliances, gas cooking, Quartz countertops, Shaker-style cabinets painted white, and a large island. The Owner's Suite boasts a tub, separate shower, dual sinks, and generously sized closets. Additional highlights include a convenient laundry room off the garage and a covered rear patio. The community boasts an array of amenities, including an open-air pavilion with picnic tables, a playground, a dog park, and trails. Stop by Bloomfield at Godley Ranch!
$572,990
12736 Ruger Road Godley, TX 76044
- Type:
- Single Family
- Sq.Ft.:
- 3,269
- Status:
- Active
- Beds:
- 5
- Lot size:
- 0.51 Acres
- Year built:
- 2024
- Baths:
- 4.00
- MLS#:
- 20657570
- Subdivision:
- Coyote Crossing
ADDITIONAL INFORMATION
NEW & NEVER LIVED IN! Immediate Move In Ready! Bloomfield's Dewberry III offers 5 bdrms & 3.5 baths in sophisticated 2-story layout. Enter through impressive 8' 3 Lite Front Door & be greeted by Formal Dining Room at front of house, perfect for hosting elegant dinners. Large Family Room, situated on opposite side, flows into open Deluxe Kitchen, which features custom white Shaker-style cabinets, contrasting black island for chic dual-tone effect, Quartz countertops, upgraded backsplash, & handy trash can pull-out. Primary Suite on main floor provides retreat w WIC & ensuite bath. Upstairs, you'll find versatile game room & Jack & Jill bath connecting 2 of bedrooms, ensuring both privacy & convenience. Home boasts Laminate Wood floors & blinds throughout. Extended patio & Covered Porch provide ample space for outdoor relaxation w serene greenbelt views, while Stone-to-Ceiling fireplace w cedar mantel & raised hearth adds cozy touch. Visit Bloomfield at Coyote Crossing!
- Type:
- Land
- Sq.Ft.:
- n/a
- Status:
- Active
- Beds:
- n/a
- Lot size:
- 2 Acres
- Baths:
- MLS#:
- 20657504
- Subdivision:
- The Ranches At Buffalo Ridge
ADDITIONAL INFORMATION
This two acre lot in The Ranches at Buffalo Ridge offer serenity and privacy. Away from the hustle and bustle of town, this subdivision features stunning farmhouse style elevations and is prime for those looking to own a manageable piece of property.
- Type:
- Land
- Sq.Ft.:
- n/a
- Status:
- Active
- Beds:
- n/a
- Lot size:
- 2 Acres
- Baths:
- MLS#:
- 20657486
- Subdivision:
- The Ranches At Buffalo Ridge
ADDITIONAL INFORMATION
This two acre lot in The Ranches at Buffalo Ridge offer serenity and privacy. Away from the hustle and bustle of town, this subdivision features stunning farmhouse style elevations and is prime for those looking to own a manageable piece of property.
- Type:
- Single Family
- Sq.Ft.:
- 3,558
- Status:
- Active
- Beds:
- 5
- Lot size:
- 0.56 Acres
- Year built:
- 2024
- Baths:
- 4.00
- MLS#:
- 20657537
- Subdivision:
- Coyote Crossing
ADDITIONAL INFORMATION
NEW! NEVER LIVED IN. Available NOW! Bloomfield's Rose II is magnificent 2-story home offering 5 bdrms & 4 baths. As you step through impressive 8' 3 Lite front door, you're greeted by welcoming Covered Porch that leads into spacious Family Room & sophisticated Study w Glass French Doors. Open Deluxe Kitchen is chef's dream, featuring Shaker-style white cabinets, Quartz counters, custom island w raised panels, trash can pull-out next to sink, under-cabinet lighting, & upgraded backsplash. Primary Suite is private retreat w luxurious ensuite bathroom, garden tub, & WIC that conveniently connects to laundry room. Home also boasts Game Room w open railing for stunning overlook, Media Room, & secondary bdrms thoughtfully placed w 1 downstairs & 3 upstairs. Additional highlights include Laminate wood floors, Large Body 12x24 Tile in wet areas, a mud room, Stone-to-Ceiling Fireplace w cedar mantel & raised hearth, & oversized lot of over half acre. Visit Coyote Crossing today!
$594,990
12705 Caliber Drive Godley, TX 76044
- Type:
- Single Family
- Sq.Ft.:
- 3,478
- Status:
- Active
- Beds:
- 4
- Lot size:
- 0.52 Acres
- Year built:
- 2024
- Baths:
- 4.00
- MLS#:
- 20657468
- Subdivision:
- Coyote Crossing
ADDITIONAL INFORMATION
NEW! NEVER LIVED IN. Ready NOW! Bloomfield's Classic Series Seaberry II is stunning 2-story home designed for luxury & functionality, featuring 4 bdrms & 4 baths. Main level includes Study w elegant Glass French Doors, Formal Dining Room w Butler's Pantry; and Deluxe Kitchen w Charleston-style white cabinets, upgraded backsplash, and all-electric built-in SS appliances. Expansive Family Room showcases Stone-to-Ceiling Fireplace w cedar mantel & raised hearth. Open railing off game room provides beautiful overlook to space below, enhancing home's open feel. Primary Suite offers tranquil retreat w garden tub, glass-enclosed shower, L-shaped dual vanity, & spacious WIC. Home boasts Laminate Wood floors in common areas, Large 12x24 Tile in wet areas, and 8' Urban Front Door. Additional highlights include Media Room, fully sodded yard w sprinkler system, & oversized lot of over half acre. Upgraded brick & covered patio complete exterior of this magnificent home. Visit Coyote Crossing!
- Type:
- Land
- Sq.Ft.:
- n/a
- Status:
- Active
- Beds:
- n/a
- Lot size:
- 2 Acres
- Baths:
- MLS#:
- 20657298
- Subdivision:
- The Ranches At Buffalo Ridge
ADDITIONAL INFORMATION
This two acre lot in The Ranches at Buffalo Ridge offer serenity and privacy. Away from the hustle and bustle of town, this subdivision features stunning farmhouse style elevations and is prime for those looking to own a manageable piece of property.
$369,990
8221 Cheetah Path Godley, TX 76044
- Type:
- Single Family
- Sq.Ft.:
- 2,333
- Status:
- Active
- Beds:
- 4
- Lot size:
- 0.13 Acres
- Year built:
- 2024
- Baths:
- 3.00
- MLS#:
- 20656487
- Subdivision:
- Godley Ranch Classic
ADDITIONAL INFORMATION
NEVER LIVED IN NEW HOME Ready NOW! Presenting Bloomfield's Dogwood III, featuring 4 bedrooms and 3 baths, perfect for modern living. This home includes a welcoming covered porch and a study with elegant glass French doors (or use it as a formal dining room). The expansive Family Room features a vaulted ceiling and a striking stone-to-ceiling fireplace with a cedar mantel and a raised hearth. The open kitchen is a chef's dream, boasting custom grey Shaker-style cabinets, an island, an upgraded backsplash, a buffet with upper and lower cabinets, and quartz countertops, all enhanced by a large body 12 x 24 tile and upgraded laminate wood floors in high-traffic areas. The Primary Suite offers a luxurious retreat with a walk-in closet, a glass-enclosed shower, and a garden tub. Upstairs, a spacious game room provides additional living space. This home is further distinguished by a fully fenced and sodded yard with a sprinkler system, and a beautiful glass and iron, 8' 5-lite front door. Blinds throughout add to convenience and comfort. Visit Godley Ranch!
- Type:
- Single Family
- Sq.Ft.:
- 3,280
- Status:
- Active
- Beds:
- 4
- Lot size:
- 0.52 Acres
- Year built:
- 2024
- Baths:
- 3.00
- MLS#:
- 20656430
- Subdivision:
- Coyote Crossing
ADDITIONAL INFORMATION
NEW! NEVER LIVED IN. The Carolina IV floor plan from Bloomfield Homes is the best mix of contemporary & classic. Stunning two-story situated on a half-acre homesite features 4 bedrooms, 3 baths, and 3-car garage. A bright Study with glass French doors, a downstairs Formal Dining Room or Media option, flexible Game Room upstairs, Extended Covered patio, as well as a spacious Media Room for movie nights & game days - endless entertainment options! Premium finishes selected such as Laminate Wood Tile floors, Painted Cabinets, and a Stacked Stone Fireplace with a Cedar mantel. Enjoy a luxury, Deluxe kitchen with quartz countertops, Walk-in pantry, buffet at the Breakfast Nook, and SS appliances including a Double oven. Lots of storage & Upgrades throughout! Large closets, separate laundry, and multiple shelf built-ins. Primary Suite is an ultimate retreat holding a sitting area, soaking tub and separate shower. Visit Bloomfield at Coyote Crossing today to learn more about your dream home!

The data relating to real estate for sale on this web site comes in part from the Broker Reciprocity Program of the NTREIS Multiple Listing Service. Real estate listings held by brokerage firms other than this broker are marked with the Broker Reciprocity logo and detailed information about them includes the name of the listing brokers. ©2025 North Texas Real Estate Information Systems
Godley Real Estate
The median home value in Godley, TX is $420,800. This is higher than the county median home value of $302,700. The national median home value is $338,100. The average price of homes sold in Godley, TX is $420,800. Approximately 71.47% of Godley homes are owned, compared to 21.92% rented, while 6.61% are vacant. Godley real estate listings include condos, townhomes, and single family homes for sale. Commercial properties are also available. If you see a property you’re interested in, contact a Godley real estate agent to arrange a tour today!
Godley, Texas 76044 has a population of 1,680. Godley 76044 is less family-centric than the surrounding county with 35.64% of the households containing married families with children. The county average for households married with children is 36.15%.
The median household income in Godley, Texas 76044 is $71,250. The median household income for the surrounding county is $70,767 compared to the national median of $69,021. The median age of people living in Godley 76044 is 35.1 years.
Godley Weather
The average high temperature in July is 94.9 degrees, with an average low temperature in January of 32.8 degrees. The average rainfall is approximately 36.5 inches per year, with 0.6 inches of snow per year.
