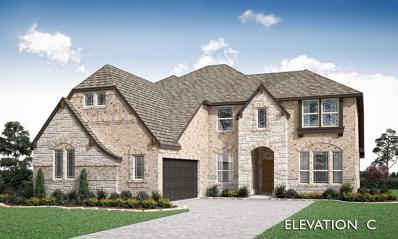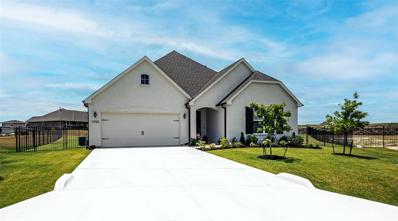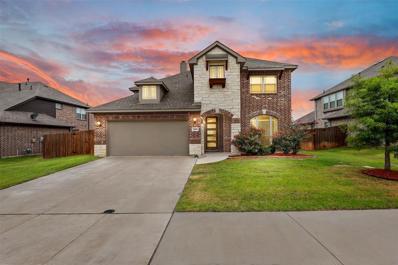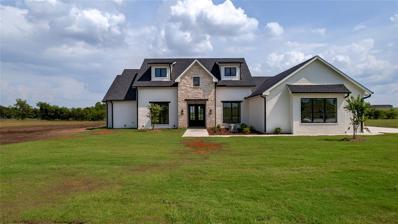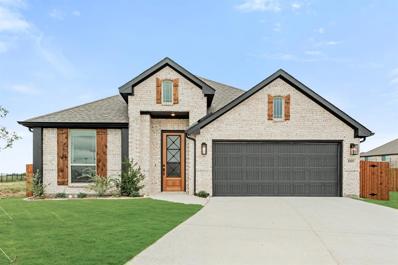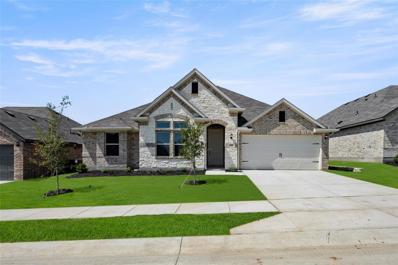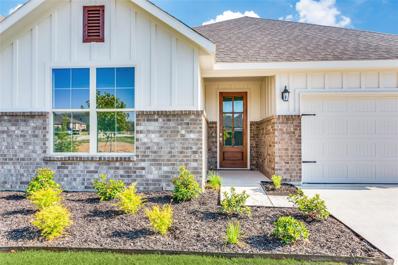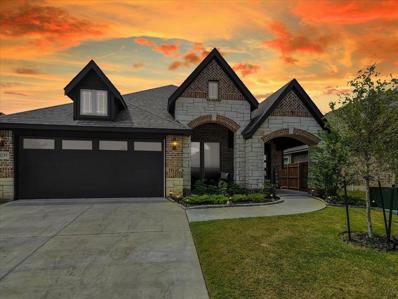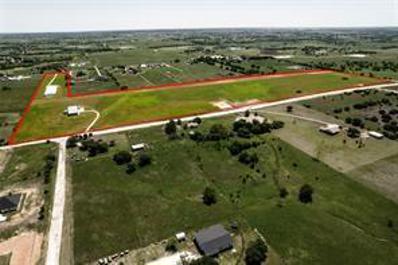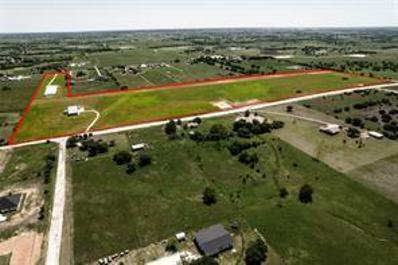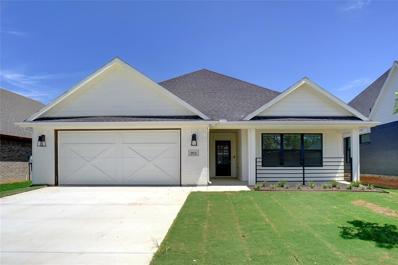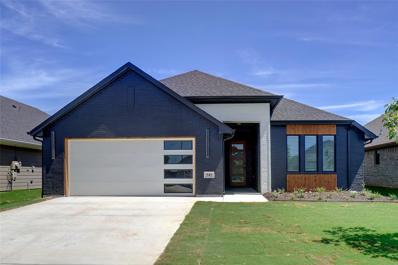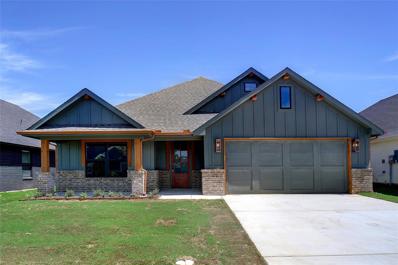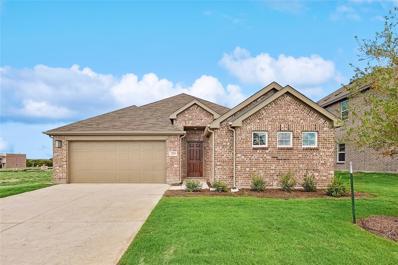Godley TX Homes for Rent
- Type:
- Single Family
- Sq.Ft.:
- 3,478
- Status:
- Active
- Beds:
- 4
- Lot size:
- 0.51 Acres
- Year built:
- 2024
- Baths:
- 4.00
- MLS#:
- 20681330
- Subdivision:
- Coyote Crossing
ADDITIONAL INFORMATION
NEW! NEVER LIVED IN. Bloomfield Homes presents this completed home, the Seaberry II! This two-story has flexible rooms, 4 full baths, a Study, a Formal Dining Room with a Butler's Pantry, and an entertainment space upstairs featuring attached Game and Media Rooms. The airy Family Room features an 18' stone-to-ceiling fireplace with a cedar mantel and a raised hearth, while Engineered Wood floors line high-traffic areas on the first floor. Essential features include a mud room with a mud bench, window seats, and a covered back patio. Deluxe Kitchen boasts Quartz surfaces, an island sink, built-in SS appliances, pot & pan drawers, a wood vent hood, under cabinet lighting, upgraded Charleston cabinets with glaze, and a swivel mosaic backsplash. Upstairs has an eye-catching open railing at the stairs and an overlook to the Family Room below. The Primary Bath offers an oversized shower for a touch of luxury. Move-in readiness is ensured w the landscaping package and a sprinkler system, while the 8' Glass Warwick Front Door enhances the stone & brick exterior. Plus, enjoy the extended patio! Visit Bloomfield at Coyote Crossing!
- Type:
- Single Family
- Sq.Ft.:
- 2,000
- Status:
- Active
- Beds:
- 3
- Lot size:
- 0.26 Acres
- Year built:
- 2022
- Baths:
- 2.00
- MLS#:
- 20676277
- Subdivision:
- Wildcat Rdg Ph Ii
ADDITIONAL INFORMATION
Welcome to this exceptional builder spec home loaded with upgrades, nestled on a tranquil cul-de-sac with an oversized lot. The 3-bedroom, 2-bathroom residence features vaulted ceilings with wood beam accents and wood-like vinyl plank flooring throughout. The open-concept living area includes a gas fireplace with a custom mantle and recessed lighting. The chef-style kitchen boasts granite countertops, a center island, gold accent lighting, and stainless steel appliances. Two front bedrooms offer privacy, while the oversized primary bedroom at the back includes an ensuite bathroom with his and her vanities, shower, and garden tub. Step outside to enjoy the extended patio with two gazebos, included outdoor lounge furniture, and an egg barbecue. Additional amenities include a large shed, full sprinkler system, French drains, and access to a gated community with pool and clubhouse. Don't miss out on this meticulously designed home offering comfort and luxury in a peaceful setting. 3D tour.
$394,000
1048 Stockton Drive Godley, TX 76044
- Type:
- Single Family
- Sq.Ft.:
- 3,269
- Status:
- Active
- Beds:
- 5
- Lot size:
- 0.19 Acres
- Year built:
- 2020
- Baths:
- 4.00
- MLS#:
- 20680026
- Subdivision:
- Star Ranch Ph 1
ADDITIONAL INFORMATION
Stunning Bloomfield Home - Available Now! Discover this magnificent 5-bedroom, 3.5-bathroom home, offering the perfect blend of luxury and comfort. This gem boasts an open floor plan designed for modern living, featuring a striking stone-to-ceiling fireplace in the family room that adds warmth and charm. Check out the study through elegant French doors, where youâll find a serene space ideal for work or relaxation. The flooring is gorgeous laminate wood floors throughout, enhancing its beauty and ease of maintenance. The deluxe kitchen is a chefâs dream, equipped with built-in stainless steel appliances, a spacious walk-in pantry, and a large island perfect for meal prep and casual dining. Upstairs, a convenient Jack and Jill bathroom provides privacy and functionality. Bathe in natural light from the abundant windows, and enjoy cozy moments in the charming window seats. The covered patio is perfect for outdoor gatherings, while the fully landscaped yard offers a lush, green retreat.
- Type:
- Single Family
- Sq.Ft.:
- 3,520
- Status:
- Active
- Beds:
- 4
- Lot size:
- 2.23 Acres
- Year built:
- 2024
- Baths:
- 4.00
- MLS#:
- 20679814
- Subdivision:
- Sage Creek Add
ADDITIONAL INFORMATION
$5,000 SELLER CONCESSIONS OFFERED - Welcome to your exceptional custom build on 2.23 acres - no HOA! Enjoy effortless entertaining in your spacious open concept living area and kitchen. Custom cabinetry throughout, foam insulation (garage included), 3 car garage, 48in dual range stove, pot filler, laundry with sink, walk in hidden pantry, 8ft doors, free standing tub in spa like primary bath with spacious walk in custom closet, eve outlet for exterior holiday lights, and LED recess lighting throughout. Back patio includes cabinetry with sink for an outdoor BBQ oasis ++ much much more! Kitchenaid microwave and dishwasher to be installed, ZLINE 48in dual range installed (not photographed). 1, 2, 10 Builder Warranty provided.
$439,990
8105 Korat Vista Godley, TX 76044
- Type:
- Single Family
- Sq.Ft.:
- 2,458
- Status:
- Active
- Beds:
- 4
- Lot size:
- 0.47 Acres
- Year built:
- 2024
- Baths:
- 3.00
- MLS#:
- 20678947
- Subdivision:
- Godley Ranch Classic
ADDITIONAL INFORMATION
NEW! NEVER LIVED IN! READY NOW! Bloomfield's Cypress II plan is a luxurious 1.5-story home that seamlessly blends craftsmanship and elegance, holding 4 sizeable bedrooms and 3 baths for you. Enter through the modern 8' front door to find a spacious interior featuring a Study with dual doors. The Family Room flows into the Deluxe Kitchen adorned by custom cabinets, beautiful quartz countertops, and built-in SS appliances. Thoughtfully designed for convenience, it offers ample storage with a walk-in pantry, large closets, and a buffet at Breakfast Nook. The primary bath includes a large shower with no tub for a sleek, modern feel. The house sits on the largest lot in the community - almost a 0.5-acre lot on city sewer - fully sodded, fenced with premium metal fencing, and with a sprinkler system. It backs up to a greenbelt in a cul-de-sac, offering amazing views. The home also features a Stone-to-Ceiling Fireplace with a cedar mantel, window seats; and an upstairs area with a versatile Game Room, a private bedroom, and a full bath perfect for guests or growing families. Contact or visit Bloomfield at Godley Ranch today!
$350,000
816 Tesslynn Avenue Godley, TX 76044
- Type:
- Single Family
- Sq.Ft.:
- 1,583
- Status:
- Active
- Beds:
- 3
- Lot size:
- 0.18 Acres
- Year built:
- 2023
- Baths:
- 2.00
- MLS#:
- 20676375
- Subdivision:
- Hadley Farms Ph I
ADDITIONAL INFORMATION
*Eligible for up to $3K lender credit - ask agent for details* You wonât want to miss this corner lot beauty! Built by Double Rock Homes, this home has been wonderfully finished with thoughtful selections throughout! With a covered patio and picturesque view from the backyard, youâll love spending time outdoors. The home has neutral finishes that meet the most current energy efficiency which means lower utility bills! Donât wait to build, this home still has has a builder warranty in place so you can move right in and still be covered! Washer & dryer included!
- Type:
- Single Family
- Sq.Ft.:
- 2,625
- Status:
- Active
- Beds:
- 4
- Lot size:
- 2.13 Acres
- Year built:
- 2024
- Baths:
- 3.00
- MLS#:
- 20676725
- Subdivision:
- Cates Ranch Ph I
ADDITIONAL INFORMATION
Situated on a 2-acre lot in Godley's newest luxury community, Cates Ranch, this Ryco Home offers a spacious open floor plan with luxurious upgrades. Step inside to an elongated foyer with an entrance to a private study. The elegant living room offers floor-to-ceiling brick fireplace, and an abundance of natural lighting. The chef in the family will fall in love with the kitchen that offers an oversized island, a custom vent hood, a farmhouse sink, and a walk-in pantry. Escape to the owner's suite includes a spa-like shower with freestanding tub, an expansive walk-in shower with dual shower deas, and two oversized walk-in closets. Split floor plan for maximum privacy. Entertain your new neighbors on your oversized covered patio with amazing views.
- Type:
- Single Family
- Sq.Ft.:
- 2,048
- Status:
- Active
- Beds:
- 4
- Lot size:
- 0.11 Acres
- Year built:
- 2024
- Baths:
- 2.00
- MLS#:
- 20676368
- Subdivision:
- Still Water Lake
ADDITIONAL INFORMATION
MLS# 20676368 - Built by Impression Homes - Ready Now! ~ Open-concept design that is great for entertaining. This one-story layout offers lots of storage space, including spacious walk-in closets in each bedroom. The large, walk-in pantry is perfect for someone that loves to entertain. Also offering a covered patio for those Texas summer BBQs.
- Type:
- Single Family
- Sq.Ft.:
- 2,233
- Status:
- Active
- Beds:
- 4
- Year built:
- 2024
- Baths:
- 2.00
- MLS#:
- 20676328
- Subdivision:
- Still Water Lake
ADDITIONAL INFORMATION
MLS# 20676328 - Built by Impression Homes - Ready Now! ~ Open concept design that is perfect for entertaining. Gorgeous Kitchen with huge curved island, tons of cabinets and counter space. Big walk-in pantry with tons of storage room!!
- Type:
- Single Family
- Sq.Ft.:
- 2,455
- Status:
- Active
- Beds:
- 4
- Year built:
- 2024
- Baths:
- 3.00
- MLS#:
- 20676312
- Subdivision:
- Still Water Lake
ADDITIONAL INFORMATION
MLS# 20676312 - Built by Impression Homes - Ready Now! ~ Large floorplan perfect for those that want to be in a one-story home with the space of a two-story. Study off the entryway and split bedrooms, all with walk-in closets. The California kitchen is open to the large family room and formal dining room. Large walk-in pantry off the mud room, and private ownerâs suite with walk-in closet, garden tub and separate shower. Enjoy summer BBQs on the spacious covered patio!
- Type:
- Single Family
- Sq.Ft.:
- 2,664
- Status:
- Active
- Beds:
- 4
- Year built:
- 2024
- Baths:
- 3.00
- MLS#:
- 20676254
- Subdivision:
- Still Water Lake
ADDITIONAL INFORMATION
MLS# 20676254 - Built by Impression Homes - Ready Now! ~ Great floorplan for everyone. With several closets for storage, there is plenty of space to store everyone's prized possessions. This one-story home also offers a California kitchen, big walk-in pantry, spacious covered patio, study and oversized ownerâs walk-in closet!!!
- Type:
- Single Family
- Sq.Ft.:
- 1,886
- Status:
- Active
- Beds:
- 3
- Year built:
- 2024
- Baths:
- 2.00
- MLS#:
- 20676235
- Subdivision:
- Still Water Lake
ADDITIONAL INFORMATION
MLS# 20676235 - Built by Impression Homes - Ready Now! ~ Beautiful, open layout perfect for everyone. With ample storage space, this floorplan features a California kitchen with spacious walk-in pantry, study and walk-in closets in each bedroom!!
- Type:
- Land
- Sq.Ft.:
- n/a
- Status:
- Active
- Beds:
- n/a
- Lot size:
- 9.31 Acres
- Baths:
- MLS#:
- 20672547
- Subdivision:
- Smith Place
ADDITIONAL INFORMATION
This Is 9.310 acres in the front of property. There is additional 7.407 acres at the back of property. Buyer to verify all information.
- Type:
- Land
- Sq.Ft.:
- n/a
- Status:
- Active
- Beds:
- n/a
- Lot size:
- 7.41 Acres
- Baths:
- MLS#:
- 20672543
- Subdivision:
- Smith Place
ADDITIONAL INFORMATION
This property is 7.407 acres. It sets at the back of the property There is an extra 9.310 acres in the front. Home in the middle of properties are not for sale. All information is not guaranteed, buyer to verify al information.
$318,500
8216 Tomcat Trail Godley, TX 76044
- Type:
- Single Family
- Sq.Ft.:
- 1,500
- Status:
- Active
- Beds:
- 3
- Lot size:
- 0.14 Acres
- Year built:
- 2024
- Baths:
- 2.00
- MLS#:
- 20670530
- Subdivision:
- Godley Ranch
ADDITIONAL INFORMATION
⢠New boutique home coming to Godley Ranch! ⢠Luxury vinyl wood-style flooring in entry, living, kitchen, mud room, and halls ⢠Chefâs dream kitchen with an expansive eat-in island ⢠Stainless kitchen appliances + gas range + ventahood ⢠Designer lighting and tiles throughout ⢠Full landscaping package with irrigation and more! Ask about incentives and other new homes that are available! Buyer or buyers agent to verify all information.
- Type:
- Single Family
- Sq.Ft.:
- 1,840
- Status:
- Active
- Beds:
- 3
- Lot size:
- 0.13 Acres
- Year built:
- 2023
- Baths:
- 2.00
- MLS#:
- 20668691
- Subdivision:
- Godley Ranch Ph 1
ADDITIONAL INFORMATION
Welcome to this gorgeous one-story home in the highly sought-after Godley Ranch in Godley, Texas. Nestled amid beautiful rolling hills and pastures, this home offers a serene and tranquil lifestyle with a picturesque drive to Fort Worth. Inside, you'll find a spacious study with elegant French doors, perfect for a home office or quiet retreat. The home features 3 bedrooms and 2 baths with a large open floorplan, ideal for comfortable living and entertaining. The living area is centered around a cozy wood-burning fireplace, creating a warm and inviting atmosphere. Step outside to a covered porch overlooking a pool-sized backyard. The interior flooring includes a mix of laminate wood, ceramic tile, and carpet, adding to the home's charm and comfort. The community offers a wealth of amenities, including a dog park, nature trails, an Open-Air Pavilion with picnic tables, a playground, a sand pit & fossil dig, a rope climbing structure, a swing set, a viewing deck, and a labyrinth.
$399,000
Tract 2 Lonesome Rd Godley, TX 76044
- Type:
- Land
- Sq.Ft.:
- n/a
- Status:
- Active
- Beds:
- n/a
- Lot size:
- 10 Acres
- Baths:
- MLS#:
- 20666758
- Subdivision:
- Lonesomehawk
ADDITIONAL INFORMATION
Wonderful Fly-in Community within Godley ISD, with a 2110ft long (100ft wide) grass runway (Hawkins Airfield, FAA identifier â35TTâ). Great location with easy access to Metroplex; just 5 miles from the Chisholm Trail Parkway. This exclusive aviation community is being developed with a limited number of 5 and 10+ acre homesites, combining the best of aviation and ranch-style living just outside class B airspace. Additional information can be found at lonesomehawkairfield.com
$399,000
Tract 2 Lonesome Godley, TX 76044
- Type:
- Land
- Sq.Ft.:
- n/a
- Status:
- Active
- Beds:
- n/a
- Lot size:
- 10 Acres
- Baths:
- MLS#:
- 20666751
- Subdivision:
- Lonesomehawk
ADDITIONAL INFORMATION
Wonderful Fly-in Community within Godley ISD, with a 2110ft long (100ft wide) grass runway (Hawkins Airfield, FAA identifier â35TTâ). Great location with easy access to Metroplex; just 5 miles from the Chisholm Trail Parkway. This exclusive aviation community is being developed with a limited number of 5 and 10+ acre homesites, combining the best of aviation and ranch-style living just outside class B airspace. Additional information can be found at lonesomehawkairfield.com
$399,000
Tract 1 ` Lonesome Godley, TX 76044
- Type:
- Land
- Sq.Ft.:
- n/a
- Status:
- Active
- Beds:
- n/a
- Lot size:
- 10 Acres
- Baths:
- MLS#:
- 20666734
- Subdivision:
- Lonesomehawk
ADDITIONAL INFORMATION
Wonderful Fly-in Community within Godley ISD, with a 2110ft long (100ft wide) grass runway (Hawkins Airfield, FAA identifier â35TTâ). Great location with easy access to Metroplex; just 5 miles from the Chisholm Trail Parkway. This exclusive aviation community is being developed with a limited number of 5 and 10+ acre homesites, combining the best of aviation and ranch-style living just outside class B airspace. Additional information can be found at lonesomehawkairfield.com
$384,900
953 Tesslynn Avenue Godley, TX 76044
- Type:
- Single Family
- Sq.Ft.:
- 1,900
- Status:
- Active
- Beds:
- 3
- Lot size:
- 0.13 Acres
- Year built:
- 2024
- Baths:
- 2.00
- MLS#:
- 20666035
- Subdivision:
- Hadley Farms Ph I
ADDITIONAL INFORMATION
Amazing DoubleRock single-story, 1,900 square foot, 3 bedroom, 2 bathroom home with NO HOA! This home is perfect for entertaining, with an open concept layout offering a large kitchen island overlooking the family room, a breakfast nook, a separate study, and a large covered back patio. The spacious master bedroom is located off the living room and features a large walk-in shower and a massive walk-in closet. All of our homes are custom-designed with granite or quartz countertops, custom cabinets, stainless steel appliances and luxury design features. Enjoy the exterior features of sod and a full irrigation system. Foam insulation, TRANE HVAC and gutters! Ceiling fans in all bedrooms! Community offers playground, splash water pad and walking trails!
$384,900
945 Tesslynn Avenue Godley, TX 76044
- Type:
- Single Family
- Sq.Ft.:
- 1,900
- Status:
- Active
- Beds:
- 3
- Lot size:
- 0.13 Acres
- Year built:
- 2024
- Baths:
- 2.00
- MLS#:
- 20665571
- Subdivision:
- Hadley Farms Ph I
ADDITIONAL INFORMATION
Gorgeous DoubleRock single-story, 1,900 square foot, 3 bedroom, 2 bathroom home with NO HOA! This home is perfect for entertaining, with an open concept layout offering a large kitchen island overlooking the family room, a breakfast nook, a separate study, and a large covered back patio. The spacious master bedroom is located off the living room and features a large walk-in shower and a massive walk-in closet. All of our homes are custom-designed with granite or quartz countertops, custom cabinets, stainless steel appliances and luxury design features. Enjoy the exterior features of sod and a full irrigation system. Foam insulation, TRANE HVAC, gutters. Ceiling fans in all bedrooms! Community offers playground, splash water pad and walking trails!
$384,900
949 Tesslynn Avenue Godley, TX 76044
- Type:
- Single Family
- Sq.Ft.:
- 1,916
- Status:
- Active
- Beds:
- 3
- Lot size:
- 0.13 Acres
- Year built:
- 2024
- Baths:
- 2.00
- MLS#:
- 20665309
- Subdivision:
- Hadley Farms Ph I
ADDITIONAL INFORMATION
BACK ON THE MARKET! BUYER COULD NOT SECURE FINANCING!Gorgeous DoubleRock Home single-story offers 1,916 square foot, 3 bedrooms, 2 bathrooms in Hadley Farms in a NO HOA community. This home is perfect for entertaining, with an open concept layout offering a large kitchen island overlooking the breakfast nook, a large living room with a fireplace, three spacious bedrooms, and a large covered back patio. The spacious master bedroom is located off the living room and features a large walk-in shower and a massive walk-in closet. All of our homes are custom-designed with granite or quartz countertops, custom cabinets, stainless steel appliances and luxury design features. Enjoy the exterior features of sod and a full irrigation system. Foam insulation, gutters, TRANE HVAC and more! Ceiling fans in all bedrooms! Community offers playground, splash water pad and walking trails!
$344,990
221 Mercy Street Godley, TX 76044
- Type:
- Single Family
- Sq.Ft.:
- 2,369
- Status:
- Active
- Beds:
- 4
- Lot size:
- 0.17 Acres
- Year built:
- 2024
- Baths:
- 3.00
- MLS#:
- 20646567
- Subdivision:
- Still Water Lake Estate
ADDITIONAL INFORMATION
With 2,369 versatile square feet, the Southfork floorplan has room for everything and everyone! As you enter the home your eyes are directed towards the back of the home that is all windows. As you walk, you'll pass the front bonus room and half bath to the open great room and kitchen. Featuring a large island offering a plethora of counter space and storage cabinets, the deluxe kitchen makes for a gorgeous focal point that flows seamlessly into the great room which has all the space you need for family game nights or afternoon football get-togethers. The ownerâs suite leads to a luxurious ownerâs bath with soaking tub and separate shower, and large walk-in closet. The game room upstairs features 3 nice size bedrooms with walk in closets. If you're seeking a new home in the DFW area in a peaceful neighborhood, this community offers the ideal balance with an excellent education. Experience the charm and beauty of Still Water Lake Estates.
$364,990
213 Mercy Street Godley, TX 76044
- Type:
- Single Family
- Sq.Ft.:
- 2,762
- Status:
- Active
- Beds:
- 5
- Lot size:
- 0.17 Acres
- Year built:
- 2024
- Baths:
- 3.00
- MLS#:
- 20646564
- Subdivision:
- Still Water Lake Estate
ADDITIONAL INFORMATION
Introducing a breathtaking two-story Brightland Home with a thoughtfully designed floorplan and luxurious touches! The Meyerson Plan boasts 2,762 sq ft of living space, with the kitchen as the heart of the home. It features gas cooking on stainless steel appliances, elegant stained cabinets, granite countertops, a center island layout, and a spacious pantry. The owner's suite and bath offer a double vanity, soaking tub, and an expansive walk-in closet. Completing the main level are a study, guest bedroom, and half bath. Upstairs, a generous game room and three additional bedrooms, each with walk-in closets, await. Experience the epitome of modern living! Still Water Lake Estates provides residents with convenient access to Cleburne and Fort Worth. If you're seeking a new home in the DFW area in a peaceful neighborhood, this community offers the ideal balance with an excellent education. Experience the charm and beauty of Still Water Lake Estates.
$324,990
209 Mercy Street Godley, TX 76044
Open House:
Saturday, 11/30 12:00-3:00PM
- Type:
- Single Family
- Sq.Ft.:
- 2,066
- Status:
- Active
- Beds:
- 5
- Lot size:
- 0.13 Acres
- Year built:
- 2024
- Baths:
- 3.00
- MLS#:
- 20634992
- Subdivision:
- Still Water Lake Estates
ADDITIONAL INFORMATION
The Kimbell offers stately curb appeal and entertaining space galore! You'll love the open-concept kitchen, complete with a walk-in pantry, an island that overlooks the great room and a sunny casual dining area, which had direct access to the back covered patio. Relax in the exclusive owners suite that is set back from the great room, which provides parents a large room with high ceilings and a gorgeous bathroom with a dual sink vanity, a separate walk-in shower, a large garden tub, and a spacious walk-in closet. Three additional bedrooms are housed in their own section, making them perfect for kids or guests. Two bedrooms have easy access to a full bathroom and the other with its own ensuite. Still Water Lake Estates provides residents with convenient access to Cleburne and Fort Worth. If you're seeking a new home in the DFW area in a peaceful neighborhood, this community offers the ideal balance with an excellent education. Experience the charm and beauty of Still Water Lake Estates

The data relating to real estate for sale on this web site comes in part from the Broker Reciprocity Program of the NTREIS Multiple Listing Service. Real estate listings held by brokerage firms other than this broker are marked with the Broker Reciprocity logo and detailed information about them includes the name of the listing brokers. ©2024 North Texas Real Estate Information Systems
Godley Real Estate
The median home value in Godley, TX is $420,800. This is higher than the county median home value of $302,700. The national median home value is $338,100. The average price of homes sold in Godley, TX is $420,800. Approximately 71.47% of Godley homes are owned, compared to 21.92% rented, while 6.61% are vacant. Godley real estate listings include condos, townhomes, and single family homes for sale. Commercial properties are also available. If you see a property you’re interested in, contact a Godley real estate agent to arrange a tour today!
Godley, Texas 76044 has a population of 1,680. Godley 76044 is less family-centric than the surrounding county with 35.64% of the households containing married families with children. The county average for households married with children is 36.15%.
The median household income in Godley, Texas 76044 is $71,250. The median household income for the surrounding county is $70,767 compared to the national median of $69,021. The median age of people living in Godley 76044 is 35.1 years.
Godley Weather
The average high temperature in July is 94.9 degrees, with an average low temperature in January of 32.8 degrees. The average rainfall is approximately 36.5 inches per year, with 0.6 inches of snow per year.
