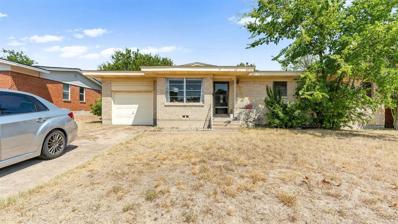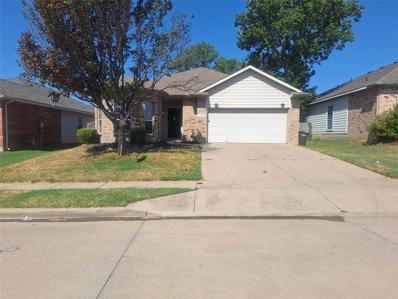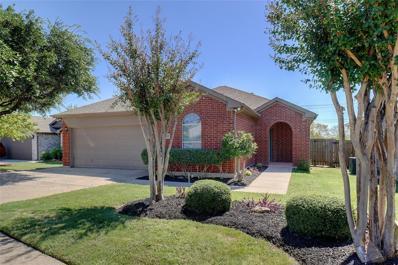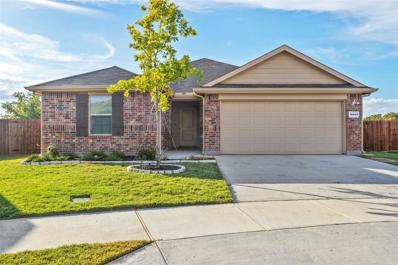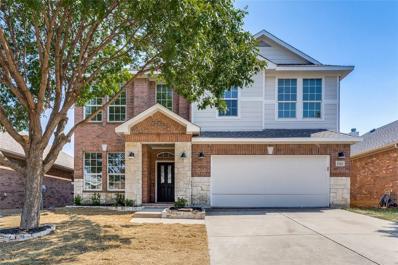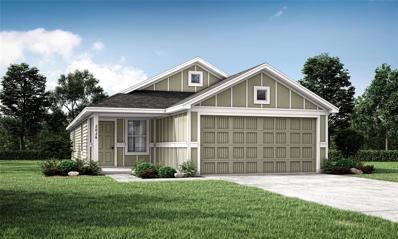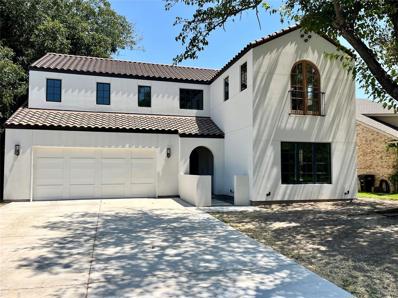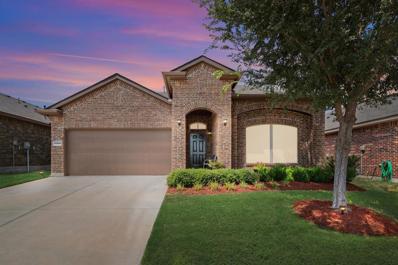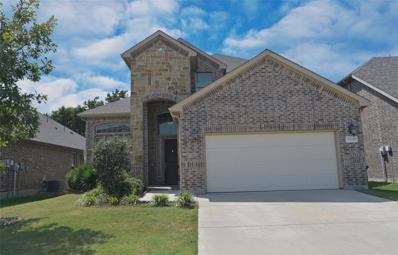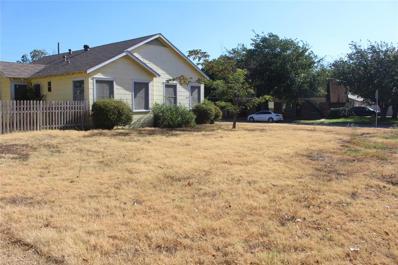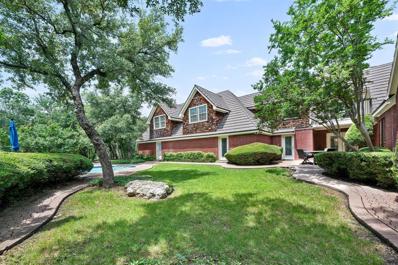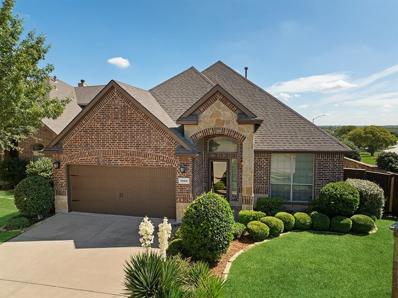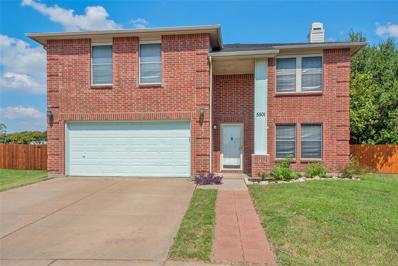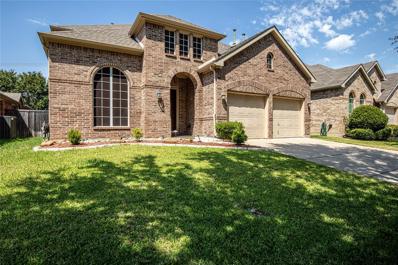Fort Worth TX Homes for Rent
- Type:
- Single Family
- Sq.Ft.:
- 1,210
- Status:
- Active
- Beds:
- 3
- Lot size:
- 0.2 Acres
- Year built:
- 1956
- Baths:
- 2.00
- MLS#:
- 20714111
- Subdivision:
- Waverly Park Add
ADDITIONAL INFORMATION
Don't miss this charming renovated 1950s beauty minutes from downtown Fort Worth. The entire 1,210-foot home has been updated to be light and bright, with wood flooring in almost every room and refurbished bathrooms and kitchen cabinets. The electric, stainless steel appliances are flanked by updated countertops in the kitchen. All three bedrooms have ceiling fans and the two bathrooms are beautifully situated. The backyard is plenty spacious for play or your own renovations.
- Type:
- Single Family
- Sq.Ft.:
- 1,426
- Status:
- Active
- Beds:
- 3
- Lot size:
- 0.13 Acres
- Year built:
- 2006
- Baths:
- 2.00
- MLS#:
- 20711258
- Subdivision:
- Blake Meadows Add
ADDITIONAL INFORMATION
****Seller to contribute up to 2% in closing costs as allowable**** Welcome to this delightful 3-bedroom home that features a well-thought-out floor plan designed for modern living. The expansive living room provides a perfect space for gatherings and entertaining friends, while the eat-in kitchen is both functional and inviting, ideal for casual meals and conversation. Each bedroom offers comfortable living space, making it perfect for families or guests. Step outside to discover a generous green backyard, perfect for outdoor activities, gardening, or simply enjoying the fresh air. This home combines comfort, style, and outdoor charm, making it a must-see! Schedule your showing today.
- Type:
- Single Family
- Sq.Ft.:
- 2,039
- Status:
- Active
- Beds:
- 5
- Lot size:
- 0.3 Acres
- Year built:
- 2018
- Baths:
- 3.00
- MLS#:
- 20716170
- Subdivision:
- Burchill Add
ADDITIONAL INFORMATION
This property qualifies for 5.5% interest rate, or down payment assistance, it is located in revitalization area. Home features a spacious 5 bedroom 3 bathroom built in 2019. This home is move-in ready for a large family. The open floorplan makes it a great space for entertaining, and offers the perfect amount of privacy with the split bedroom setup. The kitchen is large with granite countertops. The backyard has a nice large patio, ready for some weekend fun. Close proximity to shopping, schools, parks, and dining.
- Type:
- Single Family
- Sq.Ft.:
- 1,587
- Status:
- Active
- Beds:
- 3
- Lot size:
- 0.13 Acres
- Year built:
- 2002
- Baths:
- 3.00
- MLS#:
- 20714914
- Subdivision:
- Marine Creek Hills Add
ADDITIONAL INFORMATION
Like brand new! Former model home for Choice. New Paint - Interior and Exterior. Updated flooring features luxury vinyl plank in living. Light, bright & open, this home boasts plentiful, large windows throughout with kitchen open to dining and living. Cozy up to the wood burning fireplace this winter. Enjoy 10 foot ceilings throughout. This immaculate home is ready for your special touches! Newer HVAC, roof, professional landscaping, new recessed lighting in kitchen, new kitchen range. Eagle Mountain ISD and minutes to Downtown Fort Worth.
- Type:
- Single Family
- Sq.Ft.:
- 2,001
- Status:
- Active
- Beds:
- 5
- Lot size:
- 0.26 Acres
- Year built:
- 2023
- Baths:
- 2.00
- MLS#:
- 20715623
- Subdivision:
- River's Edge
ADDITIONAL INFORMATION
FHA assumable at 4.99% Hop in the car and take a look at your new Club Springs Lane home! Welcome to this spacious, newly built, one-story ranch home boasting 5 bedrooms and 2 baths on a quarter-acre lot on a desired cul-de-sac. Enjoy enough space to dream and tailor to your hearts desire. A bright and open kitchen and multiple rooms to accommodate living and home office needs. The backyard is wide open for your entertainment plans and for enjoying amazing sunsets. No neighbors behind open green space, Low HOA and NISD schools in close proximity makes this a must see property!
$377,500
10017 Bull Run Fort Worth, TX 76177
- Type:
- Single Family
- Sq.Ft.:
- 2,876
- Status:
- Active
- Beds:
- 4
- Lot size:
- 0.16 Acres
- Year built:
- 2006
- Baths:
- 3.00
- MLS#:
- 20706997
- Subdivision:
- Tehama Ridge
ADDITIONAL INFORMATION
This impressive home offers 4 generously sized bedrooms and 2.5 well-appointed bathrooms, spread across 2505 square feet of comfortable living space. The interior features plush carpeting throughout, creating a warm and inviting atmosphere. The home is equipped with forced air heating, ensuring year-round comfort. The cozy fireplace in the living area adds a touch of warmth and charm, perfect for relaxing evenings. You'll appreciate the modern conveniences of included appliances such as a microwave and refrigerator, making this home move-in ready. This property combines space, comfort, and convenience in a sought-after area. Don't miss out on this incredible opportunity!
- Type:
- Single Family
- Sq.Ft.:
- 3,209
- Status:
- Active
- Beds:
- 4
- Lot size:
- 0.13 Acres
- Year built:
- 2006
- Baths:
- 3.00
- MLS#:
- 20710743
- Subdivision:
- Presidio Village
ADDITIONAL INFORMATION
Welcome to 2324 Clairborne Drive in Fort Worth, TX! A stunning 3200 sqft+, 4 bedroom, 3 full bathroom home that has been completely reimagined by Maverick Design. This beautifully updated property features professional designer chosen flooring throughout, including wood-like luxury vinyl plank in the main areas, plush new carpet and pad in the bedrooms, and stylish tile in the bathrooms. The kitchen boasts elegant white quartz countertops, with large farm sink, and state of the art stainless steel appliances. The primary bathroom offers separate vanities, modern fixtures, a sleek mirror, and a designer-chosen glass-enclosed shower. Experience luxury and comfort in this meticulously crafted home. This beautifully updated property features a professional designer-chosen two-tone paint scheme on both the interior and exterior, enhancing its modern appeal. Schedule your showing today!!
- Type:
- Single Family
- Sq.Ft.:
- 1,844
- Status:
- Active
- Beds:
- 3
- Lot size:
- 0.12 Acres
- Year built:
- 2004
- Baths:
- 2.00
- MLS#:
- 20714211
- Subdivision:
- Alexandra Meadows
ADDITIONAL INFORMATION
Step into modern comfort with this beautifully updated 3-bedroom, 2-bathroom home in the coveted Alexandra Meadows community of Fort Worth. This inviting residence showcases a brand-new upgraded roof, new water heater, gleaming granite countertops in the kitchen as well as a skylight letting natural light into your beaming kitchen. Also featuring a new sprinkler system controller, new garbage disposal, newer upgraded carpet, and fresh paint throughout, creating a bright and stylish living space. Enjoy the perfect blend of contemporary updates and classic charm, all within a sought-after neighborhood known for its community spirit and convenience. Alexandra Meadows residents enjoy access to the neighborhood pool, park and playground. The home feeds the award-winning Eagle Mountain-Saginaw ISD and is ideally located in close proximity to I-35W and 820 for an easy commute to downtown Fort Worth and DFW International Airport. This home is ready for you to move in and make it your own!
- Type:
- Single Family
- Sq.Ft.:
- 3,153
- Status:
- Active
- Beds:
- 5
- Lot size:
- 0.18 Acres
- Year built:
- 2000
- Baths:
- 3.00
- MLS#:
- 20712890
- Subdivision:
- Ranch At Eagle Mountain Add
ADDITIONAL INFORMATION
This spacious family home offers the perfect blend of comfort, convenience, and modern amenities. With ample space for growing families, flexible living areas, and a prime location, this property is a must-see. Brand-new quality carpet throughout Primary suite with ensuite bath on the first floor Flexible bedroom that can be used as an office or nursery Additional full bath on the first floor Formal living and dining rooms for entertaining Recently installed upstairs zoned HVAC condenser Downstairs zone recently serviced Open-concept living room with eat-in kitchen and breakfast bar Abundant natural light Cozy gas log fireplace Storage building, mature trees, and a large patio Nearby park, fishing pond, and disc golf course Third garage for golf cart Convenient location with walking distance to dining and shopping Free home warranty. $10k in concessions with full offer. With ample space for growing families, flexible living areas, and a prime location, go see it!
- Type:
- Single Family
- Sq.Ft.:
- 1,627
- Status:
- Active
- Beds:
- 4
- Lot size:
- 0.14 Acres
- Year built:
- 2024
- Baths:
- 2.00
- MLS#:
- 20715973
- Subdivision:
- Northpointe
ADDITIONAL INFORMATION
LENNAR - Cottage Collection at Northpointe - CAMELLIA Floorplan - This single-story home has a smart layout that is perfect for growing families. The front door leads to an open concept living area that is ideal for daily activities and entertaining guests with a modern kitchen, dining room and family room, all side by side. Three bedrooms share a hall bathroom at the front of the home, while the ownerâs suite is tucked into the back with a private bathroom and large walk-in closet. This is complete OCTOBER 2024!
Open House:
Saturday, 11/16 12:00-5:00PM
- Type:
- Single Family
- Sq.Ft.:
- 2,177
- Status:
- Active
- Beds:
- 4
- Lot size:
- 0.17 Acres
- Year built:
- 2024
- Baths:
- 3.00
- MLS#:
- 20715900
- Subdivision:
- Northpointe
ADDITIONAL INFORMATION
LENNAR - Northpointe - Garnet Floorplan - This single-story home has a versatile layout that is great for families who need space. The front door leads to a foyer with three bedrooms and a retreat attached. At the end of the hall is the open living area, which leads to the ownerâs suite in the back of the home. THIS IS COMPLETE NOVEMBER 2024! Prices and features may vary and are subject to change. Photos are for illustrative purposes only.
Open House:
Saturday, 11/16 12:00-5:00PM
- Type:
- Single Family
- Sq.Ft.:
- 2,506
- Status:
- Active
- Beds:
- 4
- Lot size:
- 0.17 Acres
- Year built:
- 2024
- Baths:
- 4.00
- MLS#:
- 20715868
- Subdivision:
- Northpointe
ADDITIONAL INFORMATION
Introducing the LENNAR Brookstone Collection at Northpointe, featuring the exquisite Buxton II Floorplanâa stunning new two-story home that beautifully balances comfort and elegance! Step inside to discover a spacious open-plan layout on the first floor, where the inviting family room, complete with a cozy fireplace, flows seamlessly into the modern kitchen, showcasing a center island perfect for gatherings. The charming breakfast nook features a door leading to a covered patio, creating a seamless transition between indoor and outdoor living. A private study offers a quiet retreat, while three secondary bedrooms provide ample space for family or guests. The luxurious ownerâs suite, tucked away in the back corner, ensures a peaceful sanctuary. Upstairs, a versatile bonus room awaits your personal touch! Donât miss your chance to make this dream home yoursâready for you in NOVEMBER 2024!
$1,395,000
808 Northwood Road Fort Worth, TX 76107
- Type:
- Single Family
- Sq.Ft.:
- 4,113
- Status:
- Active
- Beds:
- 5
- Lot size:
- 0.21 Acres
- Year built:
- 2024
- Baths:
- 5.00
- MLS#:
- 20715780
- Subdivision:
- Crestwood Add
ADDITIONAL INFORMATION
Stunning custom built home in Crestwood
- Type:
- Single Family
- Sq.Ft.:
- 2,016
- Status:
- Active
- Beds:
- 4
- Lot size:
- 0.14 Acres
- Year built:
- 2018
- Baths:
- 2.00
- MLS#:
- 20715801
- Subdivision:
- Oak Creek Trails Pha
ADDITIONAL INFORMATION
Discover this move-in-ready gem in the award-winning Northwest ISD! Meticulously cared for, like new, and featuring a perfectly designed open floor plan...this home is built for entertaining. The fun doesnât stop indoorsâstep outside to a secluded backyard that backs to a private greenbelt. Unwind in the evenings on your extended back patio, where you can take in some of the best sunsets Texas has to offer. Donât miss outâschedule your tour of this adorable home today!
- Type:
- Single Family
- Sq.Ft.:
- 2,619
- Status:
- Active
- Beds:
- 4
- Lot size:
- 0.16 Acres
- Year built:
- 2016
- Baths:
- 3.00
- MLS#:
- 20712381
- Subdivision:
- Huntington Estates
ADDITIONAL INFORMATION
Beautiful two story home in Keller's Huntington Estates and the highly rated Keller ISD! This magnificent brick home offers 4 bedrooms and luxurious, inviting living spaces with large windows and lofty ceilings. Large Gourmet Kitchen with Granite Countertops, wide Breakfast Bar, Pendant lights, stainless steel appliances, separate electric cook top, oven and B-I Microwave. Kitchen adjoins to both Breakfast Nook and front 2nd Dining-optional Study area. Bright Foyer with art niche and a spacious Living area with corner cast stone WB Fireplace. Guest half bath and lovely wood tile flooring with neutral paint throughout. Large primary Bedroom on 1st floor opens to en-suite bath with split two sink vanities, garden tub, oversized shower with seat and large walk-in closet. Three additional bedrooms, full Bath and huge upstairs Gameroom on the 2nd level. Large backyard with an extended covered back patio. Front mature lush landscaping and more! Side temporary patio enclosure can be removed.
- Type:
- Single Family
- Sq.Ft.:
- 2,588
- Status:
- Active
- Beds:
- 4
- Lot size:
- 5.03 Acres
- Year built:
- 2009
- Baths:
- 3.00
- MLS#:
- 20711205
- Subdivision:
- Bent Creek Ranch
ADDITIONAL INFORMATION
Stunning 5+ Acre Estate in Aledo ISD This exquisite property offers a serene country setting with numerous beautiful trees and spans over 5 acres within Aledo ISD. Enjoy the privacy and security of a solar-powered gated entrance, fully fenced perimeter, and cross-fenced pastures, including a pony barn with an attached tack room. The home features an open floor plan filled with natural light, seamlessly connecting the living, dining, and kitchen areas. The primary suite includes a spa-like bath, with additional accommodations featuring a guest bedroom with a loft and custom closets. Additional highlights include granite countertops, wood and tile flooring, solar shades, and a 1,000 SF upstairs area ready for future expansion. The outdoor living space offers a fireplace, a pool with beach entry, bubblers, a grotto, a waterfall, an attached spa, and a storage closet.
- Type:
- Single Family
- Sq.Ft.:
- 1,811
- Status:
- Active
- Beds:
- 4
- Lot size:
- 0.1 Acres
- Year built:
- 2022
- Baths:
- 3.00
- MLS#:
- 20712253
- Subdivision:
- Vann
ADDITIONAL INFORMATION
SELLER IS MOTIVATED - BRING US AN OFFER! Make this your home today. Ideal location, near major highways, shopping and restaurants, and in Northwest ISD. This home is immaculate and ready to move in. There are beautiful wood look tile floors and like new carpet in the bedrooms & custom blinds. The open floor plan is adorned with designer lighting and colors. 3 bedrooms; 2 bathrooms; spacious kitchen with an island. This neighborhood has walking paths, pool, parks, and catch and release ponds. This home is a must see! The new Samsung Refrigerator is APP controlled; and the Samsung washer and dryer are also like new.
- Type:
- Single Family
- Sq.Ft.:
- 2,162
- Status:
- Active
- Beds:
- 3
- Lot size:
- 0.22 Acres
- Year built:
- 1950
- Baths:
- 2.00
- MLS#:
- 20715673
- Subdivision:
- Chamberlain Arlington Heights
ADDITIONAL INFORMATION
- Type:
- Single Family
- Sq.Ft.:
- 2,926
- Status:
- Active
- Beds:
- 4
- Lot size:
- 0.14 Acres
- Year built:
- 2004
- Baths:
- 3.00
- MLS#:
- 20713616
- Subdivision:
- Quarry The
ADDITIONAL INFORMATION
Owner Financing Available! Turnkey, Fully Updated home, Minutes from Fort Worth. Home boast 3 Large Living Areas, 4 spacious bedrooms, and 3 bathrooms. Brand new Granite counter tops, sinks, lighting, fixtures, Wood like Laminate flooring, new carpet in bedrooms, new fencing. Stainless Steel Appliances. All Popcorn ceilings removed. This home is perfect and ready to go for a loving family. Layout is perfect! Kitchen open to Living Area. Fresh paint throughout. Quite neighborhood, with community swimming pool available. Solid Foundation, Solid Roof, Solid HVAC.
- Type:
- Single Family
- Sq.Ft.:
- 2,976
- Status:
- Active
- Beds:
- 5
- Lot size:
- 0.16 Acres
- Year built:
- 2024
- Baths:
- 4.00
- MLS#:
- 20715611
- Subdivision:
- Wellington
ADDITIONAL INFORMATION
NEW CONSTRUCTION: Beautiful two-story home available at Wellington in Fort Worth. Riverdale Plan, Elevation D. 5 BD + 4 BA, 2,976 sf. Open concept layout creating a spacious and inviting atmosphere + Transformative media room on second level + Sunlit gathering room designed for relaxation and entertainment + Owner's retreat bathroom featuring dual vanities and oversized shower + Main-level secondary bedroom + Sleek LVP Flooring + Stylish Quartz countertops. An excellent choice for families expanding or those who love to entertain. Available November - December 2024!
- Type:
- Single Family
- Sq.Ft.:
- 4,135
- Status:
- Active
- Beds:
- 4
- Lot size:
- 0.5 Acres
- Year built:
- 1987
- Baths:
- 4.00
- MLS#:
- 20713726
- Subdivision:
- Crest Point Add
ADDITIONAL INFORMATION
Find your joy at this beautiful estate in a friendly, secluded community at Eagle Mountain Lake. The expansive layout offers spacious rooms, providing ample opportunity to apply your own purposes. Two en-suite master bedrooms await â one down, one up â along with two additional guest bedrooms, multiple living areas for office, media room, exercise room, play room â whatever your imagination creates. Over-sized 4-car garage plus additional outdoor parking behind gated driveway. Outside enjoy the heated pool and spa, plenty of places to play and relax. No city taxes.
- Type:
- Single Family
- Sq.Ft.:
- 2,555
- Status:
- Active
- Beds:
- 4
- Lot size:
- 0.15 Acres
- Year built:
- 2012
- Baths:
- 3.00
- MLS#:
- 20713375
- Subdivision:
- Fairways Of Fossil Creek The
ADDITIONAL INFORMATION
MOTIVATED SELLER-ALL REASONABLE OFFERS CONSIDERED on this impeccably maintained DR Horton stone & brick elevation beauty on a meticulously landscaped corner lot in the upscale Fairways of Fossil Creek golf course community. 1.5 story home with 4 beds & 2 full baths down plus a spectacular bonus room up with full bath, large walk-in closet & walk-in floored attic storage that can serve as a 2nd owner's retreat, media or flex room to perfectly meet your needs. Kitchen with oversized island, granite counters, stainless appliances, gas range, tumbled stone backsplash, knotty alder cabinets & walk-in pantry. Main living features a beautiful stone fireplace & wall of windows allowing natural light to pour in while overlooking the expansive & private patio close to community lake. Owner's retreat showcases an oversized garden tub, separate shower, dual sinks & walk in closet. Bed 4 off foyer has French doors making great study or home gym. Outstanding location just North of 820 & East of I35W
- Type:
- Single Family
- Sq.Ft.:
- 2,130
- Status:
- Active
- Beds:
- 3
- Lot size:
- 0.2 Acres
- Year built:
- 2002
- Baths:
- 3.00
- MLS#:
- 20710981
- Subdivision:
- Vineyards At Heritage The
ADDITIONAL INFORMATION
Welcome to your stunning sanctuary, nestled on a tranquil cul-de-sac in the highly sought-after Keller ISD! This 2-story home boasts a perfect blend of modern elegance and functional living, making it ideal for families and entertainers alike. Inside you will find an inviting open floor plan with brand-new luxury vinyl plank flooring that adds both warmth and sophistication to the ground floor. The heart of the home features an eat-in kitchen equipped with a luxurious stainless steel apron-front sink and sleek concrete countertops, perfect for culinary adventures. In the expansive backyard endless possibilities await, from weekend barbecues, to a playground for the kids, or your own garden oasis, this space is your blank canvas to craft to your dreams. The prime location offers convenience with Friendship Elementary nearby, as well as Kroger, Target, Costco, and many dining options just moments away. Donât miss this opportunity to own a beautiful home in a prime location with no HOA!
- Type:
- Single Family
- Sq.Ft.:
- 1,939
- Status:
- Active
- Beds:
- 4
- Lot size:
- 0.18 Acres
- Year built:
- 2001
- Baths:
- 3.00
- MLS#:
- 20714031
- Subdivision:
- Cookes Meadow Add
ADDITIONAL INFORMATION
$5,000 CONCESSION! This charming home offers so many POSSIBILITIES for every type of BUYER. Are you tired of renting & want to OWN your own home? Are you looking for an INCOME property? This is your OPPORTUNITY! This home is ready for you to move right in or lease it quickly. Just take a minute to consider EVERYTHING this home has to offer. The FLOOR PLAN is perfect for hosting gatherings. A FORMAL LIVING ROOM & separate DINING ROOM offer enough space for everyone to mingle. Beautiful FLOORING & a cozy FIREPLACE make the family room a great place to hang out. The kitchen is a dream come true. It has plenty of STORAGE & lots of COUNTER SPACE! The primary suite offers a GRAND retreat from the hustle & bustle of daily life. The 3 other bedrooms are great for children, guests or a home office. Finallyâ¦the LARGE BACKYARD & EXTENDED PATIO. What a great space for entertaining or your favorite spot to relax! Easy access to HIGHWAYS makes a stress free commute. Build equity or create passive income. See it today!
- Type:
- Single Family
- Sq.Ft.:
- 3,154
- Status:
- Active
- Beds:
- 4
- Lot size:
- 0.13 Acres
- Year built:
- 2004
- Baths:
- 4.00
- MLS#:
- 20708244
- Subdivision:
- Columbus Heights Add
ADDITIONAL INFORMATION
Welcome to a cozy neighborhood with mature trees offering a shaded, scenic drive. This charming four-bedroom home includes a media and game room, an oversized kitchen, and spacious living and dining areas. The entryway and kitchen feature ceramic tile, while wood floors enhance the living room, dining room, flex space, and primary bedroom. The entryway opens to a versatile flex space and formal dining room, leading into the living room and kitchen. The first floor also has the primary bedroom with an ensuite bathroom and a guest half bath. The kitchen boasts granite countertops, a gas cooktop, and ample cabinetry, overlooking the inviting living room with a gas fireplace. Upstairs, you'll find a large game room, a media room with accent lighting, a Jack-and-Jill bathroom serving two bedrooms, and an additional bedroom with its own full bathroom. The landscaped yard includes a sprinkler system and is plumbed for a gas grill, with solar window coverings and blinds for added efficiency.

The data relating to real estate for sale on this web site comes in part from the Broker Reciprocity Program of the NTREIS Multiple Listing Service. Real estate listings held by brokerage firms other than this broker are marked with the Broker Reciprocity logo and detailed information about them includes the name of the listing brokers. ©2024 North Texas Real Estate Information Systems
Fort Worth Real Estate
The median home value in Fort Worth, TX is $306,700. This is lower than the county median home value of $310,500. The national median home value is $338,100. The average price of homes sold in Fort Worth, TX is $306,700. Approximately 51.91% of Fort Worth homes are owned, compared to 39.64% rented, while 8.45% are vacant. Fort Worth real estate listings include condos, townhomes, and single family homes for sale. Commercial properties are also available. If you see a property you’re interested in, contact a Fort Worth real estate agent to arrange a tour today!
Fort Worth, Texas has a population of 908,469. Fort Worth is more family-centric than the surrounding county with 35.9% of the households containing married families with children. The county average for households married with children is 34.97%.
The median household income in Fort Worth, Texas is $67,927. The median household income for the surrounding county is $73,545 compared to the national median of $69,021. The median age of people living in Fort Worth is 33 years.
Fort Worth Weather
The average high temperature in July is 95.6 degrees, with an average low temperature in January of 34.9 degrees. The average rainfall is approximately 36.7 inches per year, with 1.3 inches of snow per year.
