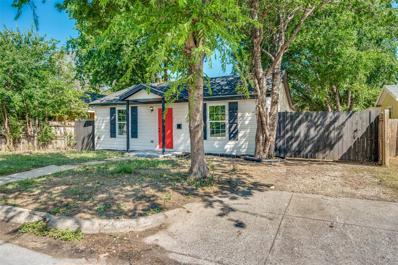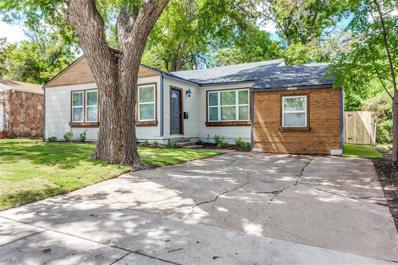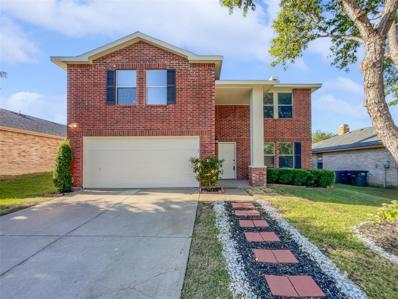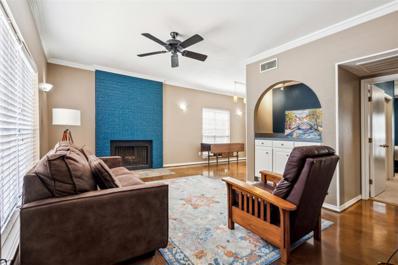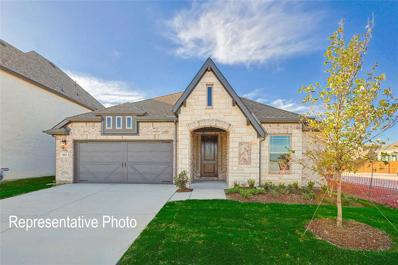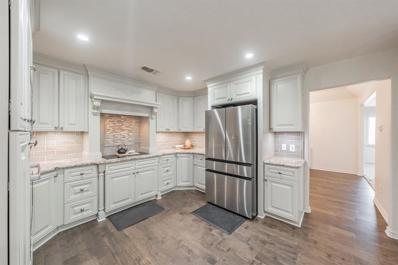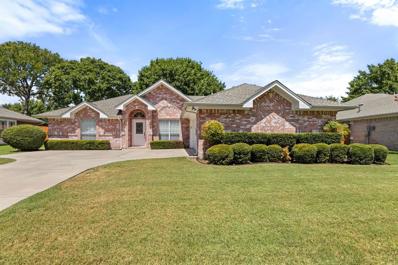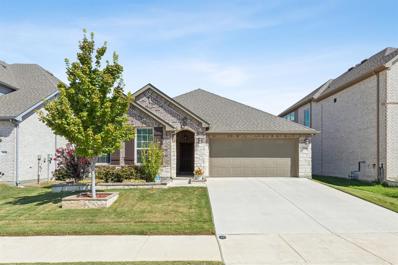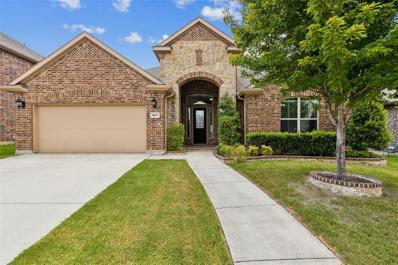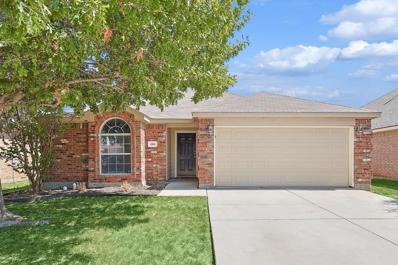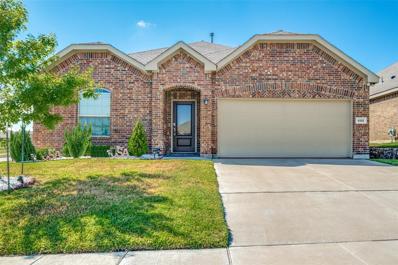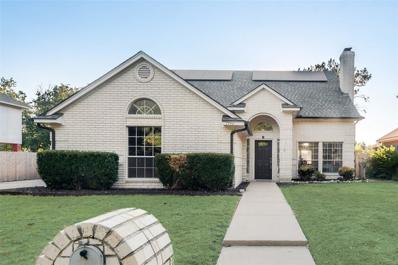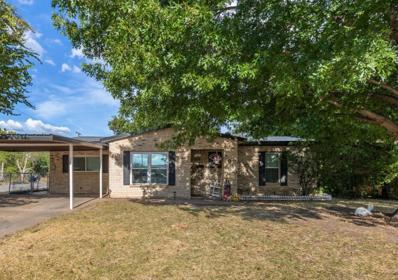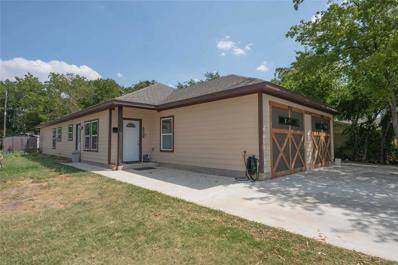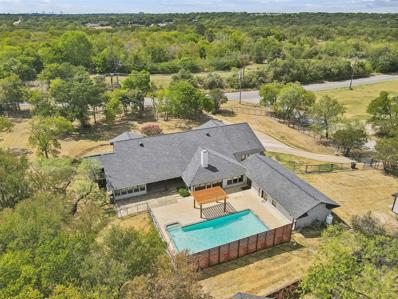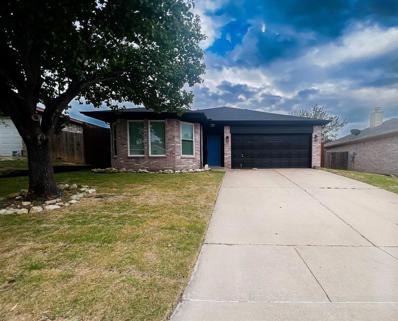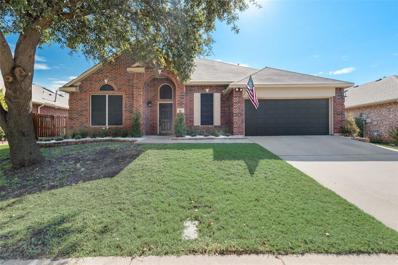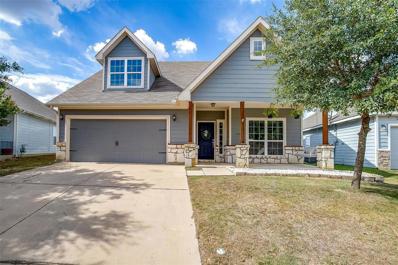Fort Worth TX Homes for Rent
- Type:
- Single Family
- Sq.Ft.:
- 1,280
- Status:
- Active
- Beds:
- 3
- Lot size:
- 0.12 Acres
- Year built:
- 1929
- Baths:
- 2.00
- MLS#:
- 20715840
- Subdivision:
- Englewood Heights Add
ADDITIONAL INFORMATION
Owner Financing Available! Great for 1st time home buyers. Recently Updated, open concept home in the Polytechnic area. This home is in a quiet setting only few minutes to Downtown. Featuring 3 Bedrooms and 2 Bathroom. Fenced back yard. Recent upgrades include NEW paint, fixtures, and flooring throughout. Laminate flooring in Living Areas. Full rehab in the kitchen including New White Shaker-Style Cabinets, Granite Countertops and Tile Back Splash. Updated bathrooms have new cabinetry, Bathtub with Tile Surround and Walk-In Shower. NEW HVAC, Water Heater and Low-E Windows. Good size backyard. Foundation repaired with transferable warranty. Owner is a licensed real estate agent-broker and shares an affiliated business relationship with the brokerage. Buyer and agent to do their own due diligence and verify taxes, schools, square footage, etc. Info deemed reliable but not guaranteed.
- Type:
- Single Family
- Sq.Ft.:
- 3,223
- Status:
- Active
- Beds:
- 4
- Lot size:
- 0.2 Acres
- Year built:
- 2023
- Baths:
- 4.00
- MLS#:
- 20717287
- Subdivision:
- Walsh Ranch
ADDITIONAL INFORMATION
This Lincoln is a stunning 2-story home with 4 bedrooms, 4 full bathrooms, and a 2-car garage. The primary suite on the main level includes a luxury spa-inspired primary bathroom with a freestanding tub, mud set shower, and a spacious walk-in closet. The main level also features a beautiful family room with cathedral ceilings, a chef-inspired kitchen with a breakfast room, and three bedrooms with walk-in closets, as well as two full baths. The second level includes a spacious game room and your 4th full bathroom. With a beautiful backyard and covered patio this plan has all the makings of what every new homeowner could want!
- Type:
- Single Family
- Sq.Ft.:
- 1,642
- Status:
- Active
- Beds:
- 3
- Lot size:
- 0.16 Acres
- Year built:
- 1952
- Baths:
- 2.00
- MLS#:
- 20717270
- Subdivision:
- Wilshire Add
ADDITIONAL INFORMATION
Move in Ready. Remodeled including Windows, Cabinets, roof, appliances, flooring, fixtures, vanities, HVAC and water heater completed in August 2024. Split bedrooms, open concept with kitchen island. Home added insulation to attic. Really nice home waiting for a new family. Foundation, Roof warranties in transaction documents. Buyer to verify, schools, room sizes and amenities.
- Type:
- Single Family
- Sq.Ft.:
- 3,902
- Status:
- Active
- Beds:
- 4
- Lot size:
- 0.34 Acres
- Year built:
- 2013
- Baths:
- 4.00
- MLS#:
- 20715183
- Subdivision:
- Resort On Eagle Mountain Lake
ADDITIONAL INFORMATION
Located in prestigious Resort on Eagle Mountain Lake, this spectacular home on the 14th fairway blends the lifestyle of a gated community with the amenities of both golf & waterfront living. The first level has an open floorplan with hardwoods, eat-in kitchen with a large island & windows overlooking beautiful outdoor living. Arched doorways frame a dedicated office, custom built-ins, & a dining room ready for holiday dinners. The primary bedroom has a spa bath with shower, tub & walk-in closet. Two additional bedrooms with private bath make for the perfect guest retreat. Upstairs you will find an additional bedroom with ensuite bath, a media-craft room, & a family room perfect for Friday night fun! Step through doors to your outdoor oasis complete with sparkling pool, outdoor living, fireplace & built in grill. Amenities include an 18-hole golf course, two pools, a clubhouse with restaurant, fitness center, tennis & basketball courts, playground & lakefront beach with picnic areas.
- Type:
- Single Family
- Sq.Ft.:
- 2,142
- Status:
- Active
- Beds:
- 4
- Lot size:
- 0.15 Acres
- Year built:
- 2001
- Baths:
- 3.00
- MLS#:
- 20717149
- Subdivision:
- Coventry Add
ADDITIONAL INFORMATION
Welcome to your dream home! This property features a cozy fireplace, perfect for chilly nights. The neutral color paint scheme provides a blank canvas for your personal touches. The kitchen comes equipped with stainless steel appliances, while the primary bedroom offers a spacious walk-in closet. The primary bathroom is a haven with double sinks and a separate tub and shower. Enjoy outdoor living on the patio and the privacy of a fenced-in backyard. The home has been freshly updated with new flooring and both interior and exterior paint. Donât miss out on this gem! This home has been virtually staged to illustrate its potential.
- Type:
- Condo
- Sq.Ft.:
- 915
- Status:
- Active
- Beds:
- 1
- Lot size:
- 0.03 Acres
- Year built:
- 1969
- Baths:
- 1.00
- MLS#:
- 20716514
- Subdivision:
- Royale Orleans North Condo
ADDITIONAL INFORMATION
Conveniently located FIRST floor corner unit overlooking the pool at Royale Orleans North. Move in ready with a fireplace, stained concrete floors, 10 foot ceilings and abundant storage. This condo has a large bedroom and walk-in closets. The living area is open to the dining and both have built in shelving and cabinets. The HOA covers utilities, landscaping and exterior maintenance. Perfect lock and leave living. Parking entrance is gated and this unit comes with a covered parking space (#110). Don't miss this opportunity to live in Tanglewood, close to TCU, the Trinity Trail, and great restaurants and shopping. Refrigerator remains with property and all other furnishings are negotiable.
- Type:
- Single Family
- Sq.Ft.:
- 2,217
- Status:
- Active
- Beds:
- 4
- Lot size:
- 0.13 Acres
- Year built:
- 2024
- Baths:
- 3.00
- MLS#:
- 20686190
- Subdivision:
- Hulen Trail
ADDITIONAL INFORMATION
The Oleander floor plan offers 2,217 sq ft of well-designed living space. From the moment you arrive, the home's curb appeal and upgraded elevation set the tone for a dramatic first impression. The open floor plan provides ample space for both everyday living and entertaining! The kitchen, designed with a large island, plenty of cabinets, and walk-in pantry are perfect for both cooking and gathering. In addition to that, a uniquely designed wet bar in the dining area is ideal for hosting. The owner's suite includes a wall of windows, private bath with a double vanity, soaking tub, and a large walk-in closet. Three additional bedrooms and a study are thoughtfully placed in separate sections of the home, offering privacy and flexibility. Explore the new master-planned community of Hulen Trails, packed with small-town charm and nearby big-city conveniences! Amenities for this family-friendly community include a sparkling pool, playground, soccer field, walking trails, and more!
- Type:
- Single Family
- Sq.Ft.:
- 2,919
- Status:
- Active
- Beds:
- 4
- Lot size:
- 0.31 Acres
- Year built:
- 1979
- Baths:
- 4.00
- MLS#:
- 20717084
- Subdivision:
- Lake Country Estates Add
ADDITIONAL INFORMATION
MOTIVATED SELLERS! Ideal Multi Generational Home! Perfect for teens or College Students with a second primary bedroom. PLUS an unfinished APARTMENT that could make an excellent space for In-Laws, or a private office with a separate entrance. This thoroughly remodeled home features custom kitchen cabinets, Bosh appliances, an induction cooktop and convection oven, all designed with entertaining in mind. Cozy up to the fireplace in the front living room with a built in wet bar. And bring the entire crew in to the expansive second living room with additional built-ins. At the rear of the home, retreat to the primary bedroom and en suite. Relax in the cast iron soaking tub, or separate shower with marble wall. Enjoy dual custom closets that include built ins. This owners sanctuary has access to the covered deck overlooking the back lawn. This rare find offers 3 decks and sits on a private green belt. With quick access to downtown Fort Worth you won't want for a thing!
- Type:
- Single Family
- Sq.Ft.:
- 2,106
- Status:
- Active
- Beds:
- 3
- Lot size:
- 0.19 Acres
- Year built:
- 1996
- Baths:
- 2.00
- MLS#:
- 20716846
- Subdivision:
- Riverwood Add
ADDITIONAL INFORMATION
Realize immediate equity in this Riverwood Addition home independently appraised at $511,000! Nestled within the sought-after gated community of River Park, this traditional-style residence offers delightful curb appeal and a spacious, open floor plan featuring a large primary suite with a luxurious ensuite bathroom and walk-in closet. The generous living areas are connected by a double-sided fireplace, perfect for entertaining. The chef's kitchen includes an island, walk-in pantry, and both a breakfast area and a formal dining room. A sun-filled, climate-controlled sunroom adds versatility, while the fenced backyard with mature landscaping provides an outdoor oasis. Built in 1996, the home offers approximately 2,106 sq. ft. of living space, including two additional bedrooms, a Jack and Jill bath, and a utility room with storage. Conveniently located near major highways, this move-in-ready home features a 2-car garage, central air, and a durable composition roof. Schedule a viewing today!
- Type:
- Single Family
- Sq.Ft.:
- 1,879
- Status:
- Active
- Beds:
- 3
- Lot size:
- 0.14 Acres
- Year built:
- 2020
- Baths:
- 2.00
- MLS#:
- 20713926
- Subdivision:
- Willow Ridge Estates
ADDITIONAL INFORMATION
This charming house invites comfort and exudes modern elegance with three bedrooms and two bathrooms, making it a perfect setting for relaxing and entertaining. Step inside to find an spacious layout where natural light bathes every corner, enhancing the warm and welcoming atmosphere. The abundant space is perceptible throughout the house's thoughtful layout. The primary bedroom promises tranquility and a private space to unwind. The locality is enriched by Willow Ridge Park, located merely a 10-minute walk away. This nearby park provides a fantastic green space for outdoor recreation and leisure, enhancing the charm of this neighborhood. 824 Sweeping Butte Drive represents not just a residence, but a lifestyle opportunity in a community designed for enjoyment and engagement. Make it your new address and transform our house into your familyâs home. Contact us today to schedule a tour and see what makes this place truly special.
- Type:
- Single Family
- Sq.Ft.:
- 2,555
- Status:
- Active
- Beds:
- 4
- Lot size:
- 0.17 Acres
- Year built:
- 2014
- Baths:
- 3.00
- MLS#:
- 20709528
- Subdivision:
- Santa Fe Enclave
ADDITIONAL INFORMATION
Welcome to your dream home in the heart of North Fort Worth! This stunning property is perfectly situated with quick and easy access to W I-35, N Loop 820, downtown, and Alliance area. Nestled in the beautiful, gated community of Santa Fe Enclave, you'll enjoy a tranquil setting with a community pool, park with playground, pond, Keller ISD schools and nearby charter schools. Step inside to discover a home that combines modern elegance with spacious comfort. The open-concept living, dining, and kitchen areas are perfect for both everyday living and entertaining. The high-end finishes throughout include freshly painted white walls, granite countertops in the kitchen and bathrooms, and luxurious high ceilings that enhance the grand feel of the space. This home features four bedrooms and three full baths, ensuring ample room for family and guests. Additionally, a versatile flex space is available to customize as a formal dining area or study. Experience refined living in a home where style meets convenience.
- Type:
- Single Family
- Sq.Ft.:
- 1,568
- Status:
- Active
- Beds:
- 3
- Lot size:
- 0.12 Acres
- Year built:
- 2004
- Baths:
- 2.00
- MLS#:
- 20715944
- Subdivision:
- Lost Creek Ranch North Add
ADDITIONAL INFORMATION
Adorable 3 bedroom, 2 bath home in Lost Creek Ranch neighborhood in the Roanoke North Fort Worth area. Close to TWO parks and highly rated Northwest ISD schools. Walking distance to Hughes Elementary, this home features a fantastic, extended covered porch in the front of the home. New appliances in the kitchen. Large living room, luxury vinyl plank flooring throughout the main areas and a great floorplan. Oversized primary bedroom with a walk in closet in the primary bathroom, garden tub and dual vanity. Secondary bedrooms down the hall with full bathroom. Separate utility room off of the hallway with built in shelves. Community amenities include parks, playgrounds and basketball courts. Fantastic location with easy access to I-35, 170 and 114, as well as destinations such as Alliance retail shops and restaurants, Cabela's, Texas Motor Speedway, and Buc-ees! Come see this cute home today!
$299,900
1309 Barrel Run Fort Worth, TX 76052
- Type:
- Single Family
- Sq.Ft.:
- 1,927
- Status:
- Active
- Beds:
- 3
- Lot size:
- 0.13 Acres
- Year built:
- 2006
- Baths:
- 2.00
- MLS#:
- 20705232
- Subdivision:
- Sendera Ranch
ADDITIONAL INFORMATION
Welcome to this 3-bedroom, 2-bathroom home, featuring wood flooring throughout and large windows that fill the space with natural light. The open kitchen kitchen boasts beautiful granite countertops, while the master bathroom offers a relaxing garden tub and a separate shower. Enjoy movie nights by the warmth of the wood-burning fireplace in the living area. The home also offers a covered back patio and a spacious backyard, perfect for entertaining. Conveniently located near major highways, Eagle Mountain Lake, and Fort Worth, this home combines comfort and accessibility. Don't wait to make this home yours!
- Type:
- Single Family
- Sq.Ft.:
- 2,078
- Status:
- Active
- Beds:
- 3
- Lot size:
- 0.14 Acres
- Year built:
- 2006
- Baths:
- 2.00
- MLS#:
- 20716755
- Subdivision:
- Chadwick Farms Add
ADDITIONAL INFORMATION
Rare find in this Single story located in established Chadwick Farms Neighborhood! Desirable Schools!! Wonderful curb appeal. Spacious 3-bedroom home with study that can be a 4th bedroom. Bedrooms are split, with primary having a large bath with separate shower. Huge living thats open to dining and Kitchen. Formal living or dining is also a versatile space! Beautiful kitchen with granite countertops and stainless appliances. Refrigerator remains. Nice size back yard with covered patio for outdoor grilling. The HOA Features: Community Pool, Chadwick Farms Park, Fishing Pond, Outdoor Basketball Court, Picnic Tables ,Playground, and walking Trails! Do not miss this opportunity to live in this great area! Check out the floorplan in the pictures!
- Type:
- Single Family
- Sq.Ft.:
- 1,870
- Status:
- Active
- Beds:
- 4
- Lot size:
- 0.14 Acres
- Year built:
- 2020
- Baths:
- 2.00
- MLS#:
- 20712601
- Subdivision:
- Primrose Xing Ph 4
ADDITIONAL INFORMATION
This charming house is only 3 years old and located on a corner lot, close to the Chisholm Trl Parkway with easy access to Restaurants, Shopping, and Hospitals. This lovely home invites you to stay once you enter and has it all from flooring throughout the house, granite countertops with white cabinets, and a good-sized kitchen island. All 4 bedrooms have a walk-in closet, the master bath has a double vanity, an oversized shower, and a covered patio with plenty of space to entertain family and friends. This delightful home is still under warranty so don't forget to add it to your wish list as your favorites! Buyer's agent please text your name, broker, and license number 2 hours before your showing. Buyer and Buyer's agent to verify all details including square footage, school taxes, HOA, etc...
- Type:
- Single Family
- Sq.Ft.:
- 2,493
- Status:
- Active
- Beds:
- 5
- Lot size:
- 0.18 Acres
- Year built:
- 1989
- Baths:
- 3.00
- MLS#:
- 20716722
- Subdivision:
- Meadows Add
ADDITIONAL INFORMATION
Check out this spacious 5-bedroom home with plenty of room for everyone! The primary suite is on the main floor, while the other four spacious bedrooms are upstairs and share a full bath. With a side-entry garage, this home has great curb appeal. Plus, the solar panels are fully paid off, enhancing energy efficiency. Located just minutes from Benbrook Lake and Chisholm Trail shops, giving you the best of both peaceful living and nearby conveniences.
- Type:
- Single Family
- Sq.Ft.:
- 1,272
- Status:
- Active
- Beds:
- 3
- Lot size:
- 0.14 Acres
- Year built:
- 1956
- Baths:
- 1.00
- MLS#:
- 20713927
- Subdivision:
- Sabine Place Add
ADDITIONAL INFORMATION
Searching for Move in ready house to call home? Look no more. Open the door to your guest in a small receiving area, move on to spacious living room with direct access to dining room and kitchen. Kitchen offers new kitchen cabinets with granite counter tops, a good size walk in pantry. New flooring, new paint and bathroom has been updated with new tile and vanity with granite counter top. Home also offers laundry room. All around brick home with metal roof. Corner lot with access to both streets. Carport and a Very good size yard. Do not miss out on this opportunity. Again home is move in ready.
- Type:
- Single Family
- Sq.Ft.:
- 2,922
- Status:
- Active
- Beds:
- 5
- Lot size:
- 0.16 Acres
- Year built:
- 2023
- Baths:
- 4.00
- MLS#:
- 20714199
- Subdivision:
- Na
ADDITIONAL INFORMATION
Discover your next investment gem or house-hacking dream with this stunning newly-built duplex, ideally situated for easy access to downtown Fort Worth, the medical district, Magnolia Avenue, and just minutes from TCU! This property offers limitless revenue potential in a highly desirable area. Featuring two well-designed units, each with 1,172 square feet of living space, this duplex is perfect for generating immediate rental income. Unit 818 boasts 3 bedrooms and 2 bathrooms, while Unit 820 offers 2 bedrooms and 2 full bathrooms, with the option to convert the garage into a third bedroom. Both units showcase open floor plans with kitchens facing the living areas, creating a spacious and welcoming environment. Each unit is equipped with its own laundry room for added convenience.
$975,000
2201 Cooks Lane Fort Worth, TX 76120
- Type:
- Single Family
- Sq.Ft.:
- 4,400
- Status:
- Active
- Beds:
- 4
- Lot size:
- 1.6 Acres
- Year built:
- 1982
- Baths:
- 6.00
- MLS#:
- 20715891
- Subdivision:
- Hollow Hills Add
ADDITIONAL INFORMATION
Private, one of a kind property that epitomizes modern elegance with extensive upgrades recently remodeled. Nestled on 1.6 acres of fully fenced land, this home features a private swimming pool and outdoor living area, perfect for relaxation and entertaining. Exquisite residence boasts 4 spacious bedrooms each with its own ensuite bath ensuring comfort and privacy for all. Open concept design seamlessly integrates the expansive kitchen complete with a large island into the living space creating a warm and inviting atmosphere. Abundant natural light floods every corner, highlighting the sophisticated finishes throughout. Primary suite offers ultimate luxury with his and hers closets and beautifully appointed bathroom. Heated and cooled sunroom provides a serene retreat, while the split layout includes a secondary primary suite for added flexibility. Heated and cooled oversized 3 car garage with motorized attic lift plus backup whole house generators. This home is truly a masterpiece.
- Type:
- Single Family
- Sq.Ft.:
- 1,532
- Status:
- Active
- Beds:
- 3
- Lot size:
- 0.12 Acres
- Year built:
- 2000
- Baths:
- 2.00
- MLS#:
- 20716712
- Subdivision:
- Marine Creek Hills Add
ADDITIONAL INFORMATION
Welcome HOME to this fabulous 3 bedroom home! From the moment you pull up, you will notice some of the awesome features this home offers including solar panels and new energy efficient windows that will make your neighbors envious of your electric bill in August! You will also notice the 8 ft privacy fence. The exterior and interior of the home have been touched up and painted and finished out with top of the line fixtures that give this home a glamorously custom feel. Eagle Mt. Saginaw ISD. Community features walking trails, park, basketball court, and sand volleyball all located just minutes from the convenience of Loop 820.
- Type:
- Single Family
- Sq.Ft.:
- 2,369
- Status:
- Active
- Beds:
- 4
- Lot size:
- 0.17 Acres
- Year built:
- 2000
- Baths:
- 2.00
- MLS#:
- 20715174
- Subdivision:
- Parkwood Estates Add
ADDITIONAL INFORMATION
Four bedroom home that was just updated! Neutral colors with thoughtful finishes. Entry way greets you with formal living and dining as well as optional fourth bedroom or study. Split bedroom floor plans provides private master retreat with newly remodeled master bathroom. Modern light fixtures and mirrors with fresh countertops. Large open kitchen with island and brand new countertops. Lots of natural light making home feel fresh and clean. New flooring through out home. Spacious backyard with deck, ideal for outdoor entertaining.
- Type:
- Single Family
- Sq.Ft.:
- 2,100
- Status:
- Active
- Beds:
- 4
- Lot size:
- 0.15 Acres
- Year built:
- 2014
- Baths:
- 3.00
- MLS#:
- 20716564
- Subdivision:
- Chapel Hill Ph 1
ADDITIONAL INFORMATION
Seller offering 5k in concessions with full price offer received by November 30! Welcome to this charming cape cod-style home in the picturesque Chapel Hill subdivision. Inside, youâll find a super functional layout with a spacious living room bathed in natural light. The kitchen, with its island and modern updates, opens to the dining area and living room. The large study downstairs can easily serve as a fourth bedroom. Outside, an oversized backyard with a pergola awaits and enjoy the cozy covered front porch with a bench swing. Residents benefit from access to a community pool and playground, perfect for endless hours of fun and relaxation under the sun! Located within walking distance of the brand new eagle mountain high school.
- Type:
- Single Family
- Sq.Ft.:
- 1,817
- Status:
- Active
- Beds:
- 3
- Lot size:
- 0.17 Acres
- Year built:
- 1961
- Baths:
- 2.00
- MLS#:
- 20715818
- Subdivision:
- Western Hills Add
ADDITIONAL INFORMATION
This well updated home has enough space for everyone in the family! Gigantic back yard AND a deck for grilling makes entertaining easy. The kitchen is spacious and has ample countertop space to allow for meal prep or holiday cooking. There are two living areas, allowing parents and kids to have their own space. Don't have kids? Then you finally have a place to indulge in your hobbies. With a price this low, you'll actually be able to afford those hobbies too! Stop your searching and make this home yours before its gone.
- Type:
- Single Family
- Sq.Ft.:
- 3,319
- Status:
- Active
- Beds:
- 3
- Lot size:
- 0.54 Acres
- Year built:
- 2003
- Baths:
- 3.00
- MLS#:
- 20716607
- Subdivision:
- Lost Creek Hollow Add
ADDITIONAL INFORMATION
This stunning home at 4225 Hollow Creek Court, located in the Lost Creek community, offers over 3,300 square feet of luxurious living space. With 3 bedrooms, 3 bathrooms, 2 living areas, an office, and a rare 3-car garage, this property is designed to impress. Upon entering, youâre greeted by elegant custom concrete stained floors and custom plantation shutters. The open kitchen is a dream, featuring granite countertops, stainless steel appliances, a gas cooktop, and ample cabinet and counter space. The living room has oversized windows, custom draperies, and a cozy gas fireplace creates a warm atmosphere. The primary suite includes a spacious bathroom and expansive closet. Upstairs is a large den area and two additional bedrooms.The property also boasts recent upgrades, including a new roof and gutters, and two new HVAC units installed in 2021. Located just 10 minutes from Downtown Fort Worth, donât miss the opportunity to make this exceptional home yours today!
- Type:
- Single Family
- Sq.Ft.:
- 1,990
- Status:
- Active
- Beds:
- 3
- Lot size:
- 0.13 Acres
- Year built:
- 1990
- Baths:
- 3.00
- MLS#:
- 20715965
- Subdivision:
- Park Glen Add
ADDITIONAL INFORMATION
Beautiful curb appeal for this traditional two story home in Park Glen subdivision! This home features a formal living room in the front of the home and a formal dining room in the back. Bright, white and open kitchen with large windows in the breakfast area. Pantry, painted white cabinets and quartz countertops. Cozy living room with brick fireplace and door leading to the patio and large backyard. Great sized laundry room coming in off of the garage. Built in cabinets and shelves in this full sized washer and dryer area. Adorable half bath downstairs. The upstairs features all three bedrooms and two full baths. Large primary bedroom with updated primary bathroom included two sinks, separate shower and tub and great sized closet. Large closets in secondary bedrooms and updated full bath in hallway. Luxury vinyl plank flooring downstairs and upstairs, carpet on the stairs. Easy access to I35, close to shopping and restaurants.

The data relating to real estate for sale on this web site comes in part from the Broker Reciprocity Program of the NTREIS Multiple Listing Service. Real estate listings held by brokerage firms other than this broker are marked with the Broker Reciprocity logo and detailed information about them includes the name of the listing brokers. ©2024 North Texas Real Estate Information Systems
Fort Worth Real Estate
The median home value in Fort Worth, TX is $306,700. This is lower than the county median home value of $310,500. The national median home value is $338,100. The average price of homes sold in Fort Worth, TX is $306,700. Approximately 51.91% of Fort Worth homes are owned, compared to 39.64% rented, while 8.45% are vacant. Fort Worth real estate listings include condos, townhomes, and single family homes for sale. Commercial properties are also available. If you see a property you’re interested in, contact a Fort Worth real estate agent to arrange a tour today!
Fort Worth, Texas has a population of 908,469. Fort Worth is more family-centric than the surrounding county with 35.9% of the households containing married families with children. The county average for households married with children is 34.97%.
The median household income in Fort Worth, Texas is $67,927. The median household income for the surrounding county is $73,545 compared to the national median of $69,021. The median age of people living in Fort Worth is 33 years.
Fort Worth Weather
The average high temperature in July is 95.6 degrees, with an average low temperature in January of 34.9 degrees. The average rainfall is approximately 36.7 inches per year, with 1.3 inches of snow per year.
