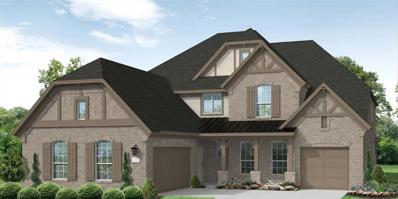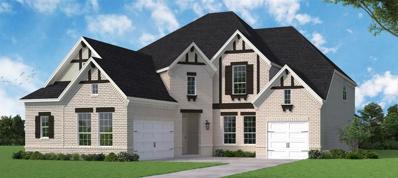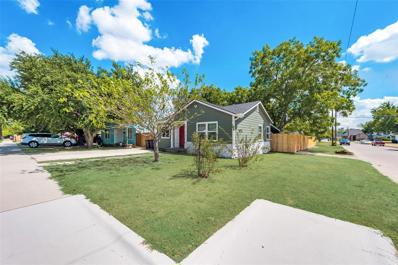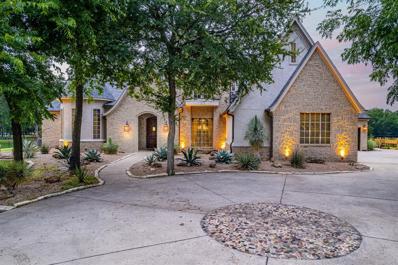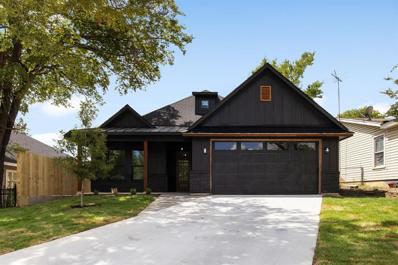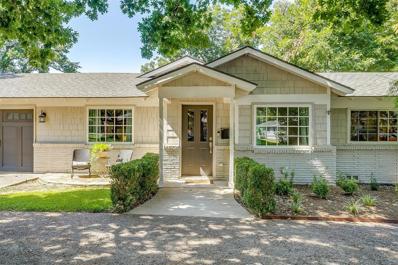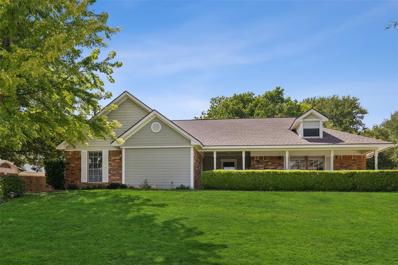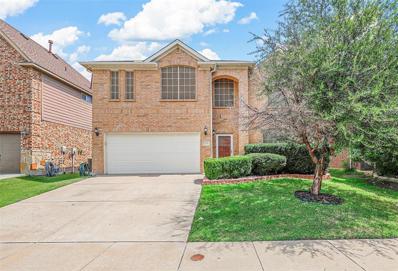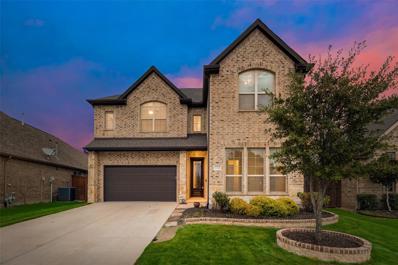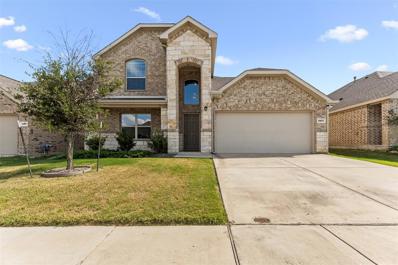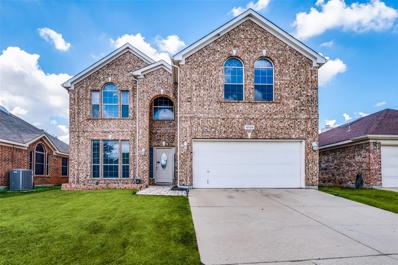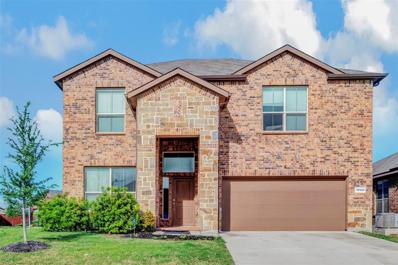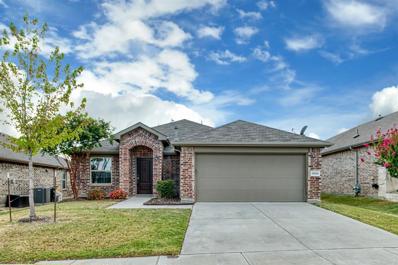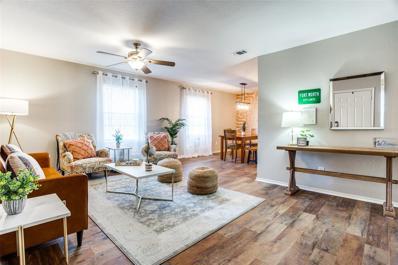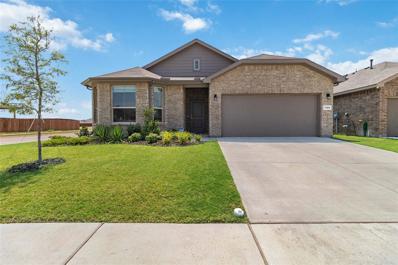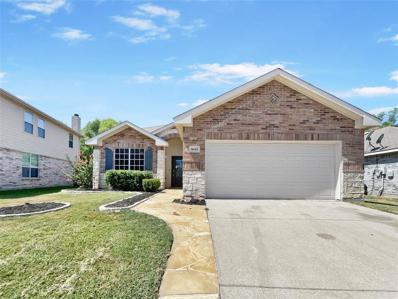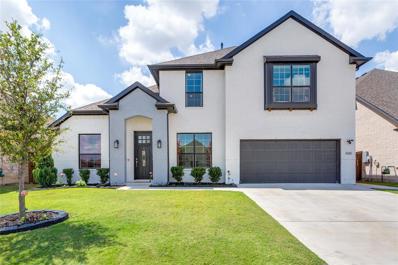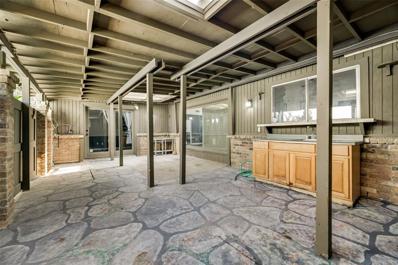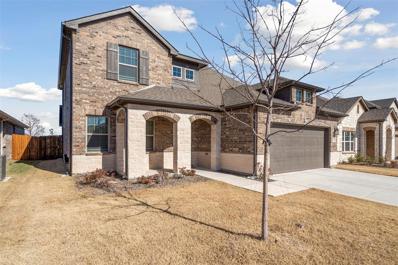Fort Worth TX Homes for Rent
- Type:
- Single Family
- Sq.Ft.:
- 4,102
- Status:
- Active
- Beds:
- 5
- Lot size:
- 0.19 Acres
- Year built:
- 2024
- Baths:
- 5.00
- MLS#:
- 20719161
- Subdivision:
- Wildflower Ranch
ADDITIONAL INFORMATION
MLS# 20719161 - Built by Coventry Homes - EST. CONST. COMPLETION Feb 28, 2025 ~ Welcome to your dream home! This desirable home has a superb elevation to include a front porch. Angular walls and beautiful railing adorn a sweeping staircase upon entry. The dining room passes through a butler station on the way to your gourmet kitchen. This home is loaded with fine touches that make spending time making culinary delights super fun and functional. Not to mention all the luxurious counter tops and added lighting for the great room to be appreciated during gatherings. The primary suite has an l-shape to allow for a private entry to the bath and an intimate feel with a lower tray ceiling. Upstairs are three oversized bedrooms and one of the most striking media rooms. Loads of happiness awaits, make this your home today!
- Type:
- Single Family
- Sq.Ft.:
- 4,088
- Status:
- Active
- Beds:
- 5
- Lot size:
- 0.17 Acres
- Year built:
- 2024
- Baths:
- 5.00
- MLS#:
- 20719068
- Subdivision:
- Wildflower Ranch
ADDITIONAL INFORMATION
MLS# 20719068 - Built by Coventry Homes - EST. CONST. COMPLETION Feb 28, 2025 ~ This stunning 2-story home features a 3-car garage and a thoughtful layout designed for modern living. As you enter, you'll be greeted by an elegant curved staircase with wrought iron finishes and a grant foyer. The home boasts 5 spacious bedrooms, two on the main level and three upstairs and 4 well-appointed bathrooms. The primary bath features a separate tub and shower, enhancing the retreat-like feel connecting to the utility room. The kitchen is a chef's dream with built-in appliances, a large pantry, a butler's pantry, and ample counter space. Enjoy formal meals in the elegant dining room or in the breakfast area showcasing a bow window. In this home you will also find a private study on the main level and a media and game room, perfect for movie nights at home or entertaining. This gem won't last long, visit today!
- Type:
- Single Family
- Sq.Ft.:
- 1,106
- Status:
- Active
- Beds:
- 3
- Lot size:
- 0.16 Acres
- Year built:
- 1948
- Baths:
- 3.00
- MLS#:
- 20718764
- Subdivision:
- Shaw Heights Add
ADDITIONAL INFORMATION
Wonderful opportunity for those who qualify! Assumable FHA Loan at 2.9%. Buy with Roam and save hundreds monthly. Save thousands in the long run! Fully updated home on a spacious corner lot with a side and front entry. Between the front house and the efficiency in the back there are 3 bedrooms and 3 bathrooms. Plenty of privacy if you need an in-law suite or if you just want a backyard bonus room with its own brand new bathroom! The backyard is made for entertaining with new patio, sidewalks and brick pillars for extra character. New privacy wood fence, rain gutters, as well as garden shed. Plenty of yard for the kids to run around. The whole house has been freshly painted on the exterior and the front driveway expanded for 2 cars. Inside the house is move in ready with all the upgrades. Laminate floors, granite counters, cabinets and all major systems updated just a few years back. Move fast on this one before its gone!
$1,989,000
6300 Preferred Drive Fort Worth, TX 76179
- Type:
- Single Family
- Sq.Ft.:
- 5,938
- Status:
- Active
- Beds:
- 5
- Lot size:
- 2.85 Acres
- Year built:
- 2010
- Baths:
- 5.00
- MLS#:
- 20718533
- Subdivision:
- Orchards The
ADDITIONAL INFORMATION
Sophisticated Eagle Mountain Lake estate on 2.85 acres. 6300 Preferred Drive offers privacy and security with access to the lake and outdoor solitude. Located inside the highly coveted, gated neighborhood of The Orchards, this gated estate is close to all the amenities Dallas-Ft. Worth has to offer, including high-end retail, restaurants and private schools. Offering 5 bedrooms, 5 baths with a media room, game room, sparkling pool and spa, outdoor kitchen, relaxing fire pit by the water and floating dock that accommodates 4 jet skis and storage for all your gear. A true custom home with an excellent floorplan highlighting the open concept kitchen with top of the line appliances, large formal dining, living room and study with soaring rotunda ceiling. Ideal for an intimate night at home or a large gathering of friends and loved ones. Additional features and benefits available upon request!
- Type:
- Single Family
- Sq.Ft.:
- 1,880
- Status:
- Active
- Beds:
- 4
- Lot size:
- 0.16 Acres
- Year built:
- 2024
- Baths:
- 2.00
- MLS#:
- 20718836
- Subdivision:
- Rosen Heights Second Filing
ADDITIONAL INFORMATION
This brand-new construction showcases a striking black exterior that exudes contemporary sophistication and timeless appeal. The sleek black façade and large windows make a powerful statement from the moment you arrive. Inside youâll find an expansive open floor plan that seamlessly blends the living, dining, and kitchen. High cathedral ceilings and abundant natural light create an inviting atmosphere. The heart of the home features custom cabinetry and a stunning quartz countertop island. Retreat to the spacious primary suite, designed with attention to detail, featuring modern fixtures, sleek finishes, and a cohesive black-and-white color palette that adds a touch of drama and charm. Complete with a walk-in closet and a spa-like bathroom featuring an oversized shower, dual vanities, and elegant countertops. Located within minutes from downtown, historic stockyards, dining and entertainment this architectural gem is designed for those who appreciate bold aesthetics and accessibility.
- Type:
- Single Family
- Sq.Ft.:
- 2,645
- Status:
- Active
- Beds:
- 4
- Lot size:
- 0.5 Acres
- Year built:
- 1960
- Baths:
- 3.00
- MLS#:
- 20703231
- Subdivision:
- Westcliff Add
ADDITIONAL INFORMATION
Located in the desired Foster Park neighborhood and zoned to Overton Park Elementary one of the top rated elementary schools in FW, 4345 Selkirk Drive West is hitting the market at the perfect time. Sitting on half an acre this home offers 4 bedrooms, 3 full baths and two flexible living areas. The vaulted ceilings and stunning beams define the open living and kitchen space beautifully. Real wood floors span the living areas, kitchen and hallway. The seller has added new carpet in all the bedrooms and new paint throughout the home. The main living is ideal to host friends and entertain comfortably-the space overflows into the kitchen and has access to the backyard & outdoor sitting area. The second living area is a versatile space just perfect for a home office, kid's playroom or conversation chairs. The primary bedroom is spacious and bright, has a walk in closet and en suite bath with double vanity. Don't miss the oversized garage plus additional parking in the circle drive.
- Type:
- Single Family
- Sq.Ft.:
- 1,805
- Status:
- Active
- Beds:
- 3
- Lot size:
- 0.28 Acres
- Year built:
- 1984
- Baths:
- 2.00
- MLS#:
- 20713057
- Subdivision:
- Lake Country Estates Add
ADDITIONAL INFORMATION
Welcome to this charming 3-bedroom, 2-bathroom home nestled in the highly desirable Lake Country Estates, set on a generous quarter-acre lot. As you approach, you'll be greeted by an inviting, expansive covered front porch, ideal for morning coffees or evening gatherings. Inside, the home's smart layout offers a seamless flow, with the kitchen, dining room, and living area thoughtfully positioned on one side, while the bedrooms are tucked away on the other for maximum privacy. Rich wood floors grace the dining room and hall entry, infusing the space with warmth and character. The cozy living room is the heart of the home, featuring a wood-burning brick fireplace that's perfect for those cooler nights. Step outside to discover a private, fenced backyard, beautifully landscaped to create a serene retreat for relaxation and entertaining. This home offers the perfect blend of comfort and convenience, making it a wonderful place to call home. Don't miss this opportunity!
$415,000
2000 May Street Fort Worth, TX 76110
- Type:
- Single Family
- Sq.Ft.:
- 1,666
- Status:
- Active
- Beds:
- 4
- Lot size:
- 0.12 Acres
- Year built:
- 1927
- Baths:
- 3.00
- MLS#:
- 20718871
- Subdivision:
- Emory College Sub
ADDITIONAL INFORMATION
This beautifully renovated 4 bed 2.5 bath craftsman home is a showstopper. As you step on to this glorious, oversized porch imagine the time you can spend relaxing and enjoying the outdoors. Walk through the door to an airy open floor plan with a kitchen designed with a chef in mind including a generous number of cabinets, granite countertops and stainless-steel appliances. The second bedroom near the kitchen has been designed to be a flex space, giving you options of a bedroom, office or dining area. This master suite features a spacious bedroom with an enormous amount of natural light and gives way to a spa-like bathroom with separate shower and tub, double sinks and a walk-in closet. Other amenities include a large laundry area, fenced in backyard and a half bath. Located minutes from downtown, several main highways, hospitals and colleges make this the perfect location. Hurry, you donât want to miss this one. Bring all offers. The listing agent has partial ownership.
- Type:
- Single Family
- Sq.Ft.:
- 3,490
- Status:
- Active
- Beds:
- 5
- Lot size:
- 0.13 Acres
- Year built:
- 2010
- Baths:
- 3.00
- MLS#:
- 20714969
- Subdivision:
- Stone Meadow Add
ADDITIONAL INFORMATION
Spacious open floor plan 5 bedroom, 3 full bath ready to move in home in Crowley ISD with no back neighbors! This home features spacious rooms full of nature light. The family room and kitchen are open concept. There is plenty of room to entertain the entire family here with formal dining and living areas right off the entry door. The Master is on the main floor with jetted tub and separate shower. Kitchen features granite counters, brand new SS appliances including dishwasher, touch screen cook top and oven and beautiful backsplash. Upstairs with media room, game rooms, bed rooms and storage. Newer interior paint and travertine stone floor on the first floor entry, kitchen and wet areas. There is an extra 10X11 space in the garage with window.
- Type:
- Single Family
- Sq.Ft.:
- 3,146
- Status:
- Active
- Beds:
- 5
- Lot size:
- 0.16 Acres
- Year built:
- 2016
- Baths:
- 3.00
- MLS#:
- 20718431
- Subdivision:
- Richmond Add
ADDITIONAL INFORMATION
Welcome to this stunning 5 bedroom, 3 bathroom home with 3,146 square feet of beautifully designed living space. Newly remodeled! New carpet and hardwood floors are freshly stained. The open-concept layout seamlessly connects the living, dining, and kitchen areas, creating an inviting atmosphere perfect for both entertaining and everyday living. The updated kitchen features modern appliances, ample counter space and modern cabinetry, making it a chef's dream. Beautiful stone fireplace and hardwood flooring throughout main living spaces. The backyard is your own private oasis. A beautifully landscaped backyard complete with a pergola, perfect for outdoor dining, relaxation, or entertaining. This home is a must see! One of the few 5 bedroom homes in the neighborhood.
- Type:
- Single Family
- Sq.Ft.:
- 2,737
- Status:
- Active
- Beds:
- 4
- Lot size:
- 0.15 Acres
- Year built:
- 2021
- Baths:
- 3.00
- MLS#:
- 20716923
- Subdivision:
- Chisholm Trail Ranch
ADDITIONAL INFORMATION
Welcome to this stunning 2021 built home in South Fort Worth, offering 4 spacious bedrooms and 3 full baths. This contemporary residence boasts a modern finish-out with attention to detail throughout. The open layout seamlessly connects the living, dining, and kitchen areas, creating an inviting space perfect for entertaining. The gourmet kitchen features sleek countertops, stainless steel appliances, and ample cabinetry. Natural light floods the home, highlighting the beautiful flooring and chic design elements. The luxurious primary suite offers a spa-like bath and a generous walk-in closet. With a large backyard and a prime location, this home is a rare find in todayâs market.
- Type:
- Single Family
- Sq.Ft.:
- 2,536
- Status:
- Active
- Beds:
- 4
- Lot size:
- 0.17 Acres
- Year built:
- 2018
- Baths:
- 4.00
- MLS#:
- 20718444
- Subdivision:
- Primrose Xing Ph 2
ADDITIONAL INFORMATION
Welcome to this stunning two-story home, designed for comfort and entertainment. The open floor plan flows seamlessly, featuring 4 spacious bedrooms, including a luxurious master suite on the main floor with an ensuite bath. A second bedroom downstairs offers privacy with its own full bath. Upstairs, you'll find two additional guest bedrooms and a third full bathroom. For convenience, there's also a half bath on the main level. The home is complete with a separate dining room, a game room, a cozy breakfast nook, and a covered patioâperfect for outdoor gatherings. This home has everything you need for modern living!
- Type:
- Single Family
- Sq.Ft.:
- 2,948
- Status:
- Active
- Beds:
- 4
- Lot size:
- 0.12 Acres
- Year built:
- 2005
- Baths:
- 3.00
- MLS#:
- 20717848
- Subdivision:
- Emerald Park Add
ADDITIONAL INFORMATION
Sellers Very Motivated. Welcome to 10729 Emerald Park Lane, a beautifully maintained 4-bedroom, 3.1-bathroom home nestled in the serene community of Haslet, TX. As you step inside, youâll be greeted by an open and airy floor plan that features a spacious living area with abundant natural light, perfect for relaxing or entertaining. The modern kitchen is a chefâs delight with granite countertops, stainless steel appliances, and ample cabinet space. The master suite provides a private retreat, complete with a walk-in closet and a en-suite bathroom with dual vanities, a soaking tub, and a separate shower. Three additional bedrooms offer plenty of space for family, guests, or a home office. Located in the desirable Emerald Park community, this home is just minutes away from top-rated schools, shopping, dining, and entertainment options.
- Type:
- Single Family
- Sq.Ft.:
- 2,812
- Status:
- Active
- Beds:
- 4
- Lot size:
- 0.21 Acres
- Year built:
- 2020
- Baths:
- 4.00
- MLS#:
- 20718488
- Subdivision:
- Trails Of Elizabeth Creek
ADDITIONAL INFORMATION
This one won't last long, priced to sell!! Welcome to your new home! Picture yourself in this charming Two-story CORNER lot modern home! Recently built in 2020 Property features a spacious layout with 4 bedrooms (Primary suite downstairs) for perfect unparalleled privacy and space efficiency. Massive game room upstairs ideal for entertainment and family gathering. Kitchen is equipped with large cabinets and modern stainless steel appliances making meal prep a breeze. But wait, there's more! Step outside to enjoy the back yard with a cover patio and custom-made gas grill, mini fridge and a cozy custom-made fire pit for the perfect Texas gathering ! This is a popular feature specially built for this home so be the next lucky one to own it! This home redefines contemporary convenience and leisure.
- Type:
- Single Family
- Sq.Ft.:
- 1,354
- Status:
- Active
- Beds:
- 3
- Lot size:
- 0.14 Acres
- Year built:
- 2016
- Baths:
- 2.00
- MLS#:
- 20712548
- Subdivision:
- Sendera Ranch East Ph 9
ADDITIONAL INFORMATION
OWNER FINANCING AVAILABLE. You'll love this warm and inviting Lennar single-story property, nestled in the Sendera Ranch neighborhood. This 2016 home has been meticulously maintained, and has fresh paint and new floors which were just installed. This home boasts modern curb appeal with a brick façade and a modern entry, and an inviting open-concept layout with lots of natural light and windows. The eat-in kitchen boasts rich cabinetry, granite countertops, all-stainless-steel appliances, and a comfortable breakfast area. A great floorplan allows you to retreat to the tucked-away bedrooms and the privacy of your primary suite. The master bath features granite countertops, dual sinks, tub, and modern shower. Outside, the back covered patio overlooks a spacious backyard, perfect for creating your own outdoor oasis. Enjoy neighborhood amenities such as 3 pools, playgrounds, multiple walking trails, and sports facilities! Come make this beautiful house your home!
- Type:
- Condo
- Sq.Ft.:
- 1,295
- Status:
- Active
- Beds:
- 2
- Lot size:
- 0.06 Acres
- Year built:
- 1968
- Baths:
- 2.00
- MLS#:
- 20712348
- Subdivision:
- Colonial Gardens
ADDITIONAL INFORMATION
Beautifully Updated 2-Bedroom, 2-Bath Condo â Move-In Ready! This terrific condo offers a perfect blend of comfort and convenience, featuring 2 spacious bedrooms and 2 full baths. The expansive living area is perfect for both relaxation and entertaining guests. The large master bedroom boasts a private en-suite bath, ensuring a serene retreat. The generously sized second bedroom is also connected to a bathroom, providing added convenience and versatility. The well-appointed kitchen and dining area offer plenty of space for gatherings with family and friends. Conveniently located just minutes from Clearfork, TCU, and downtown Fort Worth, this condo is also a fantastic investment opportunity, with previous tenants paying $1,300 per month.
- Type:
- Single Family
- Sq.Ft.:
- 2,041
- Status:
- Active
- Beds:
- 4
- Lot size:
- 0.14 Acres
- Year built:
- 2022
- Baths:
- 2.00
- MLS#:
- 20700792
- Subdivision:
- Trails Of Elizabeth Crk Ph 4
ADDITIONAL INFORMATION
Welcome home! This immaculate 2022 D.R. Horton home shows like a model. Upon entering, you're greeted with a spacious open concept, natural lighting throughout and an office nook with a built-in desk. The kitchen is a chef's paradise, complete with ample cabinetry, stainless steel appliances, and an oversized island fit for culinary creations. The generously sized living quarters are designed for a relaxed & comfortable experience, each room perfectly balancing style and functionality. The master suite boasts an ensuite bath with quartz countertops, double vanities and his and hers walk-in closets. The picturesque backyard includes an extended patio - perfect for entertaining. Garage features epoxy flooring and a 240V outlet for EV charging.
Open House:
Thursday, 11/14 8:00-7:00PM
- Type:
- Single Family
- Sq.Ft.:
- 1,949
- Status:
- Active
- Beds:
- 4
- Lot size:
- 0.14 Acres
- Year built:
- 2017
- Baths:
- 2.00
- MLS#:
- 20718355
- Subdivision:
- Palmilla Springs
ADDITIONAL INFORMATION
Welcome to this beautifully updated home, boasting fresh interior and exterior paint in a neutral color scheme. The kitchen has been tastefully enhanced with an accent backsplash that adds a touch of elegance. The primary bedroom showcases a spacious walk-in closet, while the primary bathroom offers the convenience of double sinks. Partial flooring replacement throughout the home gives it a fresh, modern feel. Enjoy outdoor living with a covered patio in the fenced-in backyard. This home is a must-see, offering a blend of style and comfort.
- Type:
- Single Family
- Sq.Ft.:
- 1,759
- Status:
- Active
- Beds:
- 3
- Lot size:
- 0.16 Acres
- Year built:
- 2008
- Baths:
- 2.00
- MLS#:
- 20718353
- Subdivision:
- Boswell Meadows
ADDITIONAL INFORMATION
Welcome to your dream home, where comfort meets style. Inside, you'll find a fresh, neutral paint scheme that brightens the space. Enjoy cozy nights by the fireplace and cook up a storm in the kitchen, which features stainless steel appliances, a stylish backsplash, and a handy island for extra prep space. The primary bathroom offers double sinks for a smooth morning routine. Step outside to a private patio and fenced backyard, ideal for relaxing outdoors. The exterior also has a fresh coat of paint, boosting the home's curb appeal. Don't miss this beautifully updated property!
- Type:
- Single Family
- Sq.Ft.:
- 3,045
- Status:
- Active
- Beds:
- 4
- Lot size:
- 0.2 Acres
- Year built:
- 2021
- Baths:
- 3.00
- MLS#:
- 20712036
- Subdivision:
- Wellington
ADDITIONAL INFORMATION
Welcome to your dream home! On the first floor, you'll find a tranquil owner's suite featuring a luxurious ensuite bathroom and a spacious walk-in closet. Additionally, this level includes a second bedroom with its own walk-in closet, a full bath, and a convenient office spaceâperfect for working from home. The open floor plan creates a warm and inviting atmosphere, ideal for everyday living and entertaining. Upstairs, two more bedrooms, each with walk-in closets, share a full bath and are accompanied by a versatile game room, perfect for family gatherings or entertaining guests. The outdoor space offers a nicely sized backyard, a covered patio, and two extended patiosâwonderful for relaxing or hosting get-togethers. This home is also equipped with smart technology, including a Ring doorbell camera, floodlight camera, and a Brilliant home control smart pad. The WiFi-connected Ecobee thermostats ensure energy efficiency, and the house is fully guttered for added convenience. $5K CONCESSION FOR THE BUYER WITH A FAIR AND ACCEPTED OFFER.
- Type:
- Townhouse
- Sq.Ft.:
- 1,586
- Status:
- Active
- Beds:
- 3
- Lot size:
- 0.09 Acres
- Year built:
- 1974
- Baths:
- 2.00
- MLS#:
- 20718288
- Subdivision:
- Fairway Meadows Add
ADDITIONAL INFORMATION
Beautiful 3 bedroom 2 bathroom townhome complete with a wet bar and a covered patio perfect for having family and friends over. Master bedroom has its own private door to the front patio. Ample natural light is perfect to allow light into the home. Whole new AC units purchased in 2021. This is a must see and ready to make this your own. Highly Motivated Sellers...Bring all offers!
- Type:
- Single Family
- Sq.Ft.:
- 2,727
- Status:
- Active
- Beds:
- 4
- Lot size:
- 0.14 Acres
- Year built:
- 2022
- Baths:
- 4.00
- MLS#:
- 20718268
- Subdivision:
- Willow Spgs Add
ADDITIONAL INFORMATION
Beautiful Two-story home built by Aston Woods Homes. Brick and stone exterior, open living and island kitchen. Open kitchen-living-dining overlooks the wrought iron fenced in backyard that backs to the community greenspaces. Gourmet kitchen with a center, eat-in solid surface island, Energy Star stainless steel appliance, built in microwave, oven, dishwasher, ceramic tile backsplash, solid surface countertops and walk-in storage pantry. The primary suite is large with a spacious shower and ceramic tile surround and glass enclosure, linen closet, ceramic tile flooring, dual sink vanity and a large walk-in closet! Upstairs is a guest suite with a private full bath. A oversized family room is great for movie nights, games or just a place for the kids to play. Two very large bedrooms upstairs with a full bath with dual sinks.
- Type:
- Single Family
- Sq.Ft.:
- 1,762
- Status:
- Active
- Beds:
- 3
- Lot size:
- 0.21 Acres
- Year built:
- 1960
- Baths:
- 2.00
- MLS#:
- 20718241
- Subdivision:
- South Hills Add
ADDITIONAL INFORMATION
Great home, fully updated and waiting for a new owner. Front living room has a beautiful picture window, while the back living room is for cozying up by the fire. Kitchen is outfitted with new appliances and an eating nook. Bedrooms provide ample privacy space, especially the oversized primary bedroom. When you step out the back door, you are greeted by a massive covered patio, perfect for entertaining, outdoor cooking, or relaxing. Upgrades feature a new roof and HVAC system in the past year, so you can move into this one without any concerns.
- Type:
- Townhouse
- Sq.Ft.:
- 1,372
- Status:
- Active
- Beds:
- 2
- Lot size:
- 0.08 Acres
- Year built:
- 2005
- Baths:
- 3.00
- MLS#:
- 20716750
- Subdivision:
- Villages Of Crawford Farms Th
ADDITIONAL INFORMATION
Welcome to this charming townhouse ready to be your next home! This cozy home features beautiful wood-style flooring that adds warmth and character throughout while natural sunlight flows in and meets every corner. The spacious kitchen boasts an abundance of storage space, perfect for all your culinary needs. Upstairs is a little nook perfect for curl up with a book, create a craft corner, or make a work from home office space. Enjoy your morning coffee on the covered front porch or spend a relaxing evening in the privacy of your own backyard. With a separate garage in the back, this gives you access to a long driveway, providing ample parking for gathering with friends and family and extra storage space. The property is located within close proximity to the Barksdale Park, shopping, dining, entertainment, and more.
- Type:
- Single Family
- Sq.Ft.:
- 1,761
- Status:
- Active
- Beds:
- 4
- Lot size:
- 0.12 Acres
- Year built:
- 2023
- Baths:
- 2.00
- MLS#:
- 20703755
- Subdivision:
- Palmilla Springs
ADDITIONAL INFORMATION
Virtual Tour Available! Practically new home that was purchased in 2024! Built by Meritage Homes, the 11-time recipient of the EPA ENERGY STAR Partner of the Year. Utilizing low-e windows, multispeed HVAC, spray foam insulation, tankless hot water heater, and ENERGY STAR appliances, you get unmatched energy efficiency to beat the Texas heat. Tall ceilings with handsome LVP wood-look flooring compliments the neutral colors and sleek white cabinets. You'll love this kitchen with striking granite counters, tall cabinets, 4-burner gas stove, stainless steel appliances, sizable pantry, and large island that sits adjacent to the living and dining areas. Primary suite offers oversized shower, dual sinks, water closet, and huge closet! Charming curb appeal with brick and stone masonry and a lovely front porch. Backyard offers extra privacy with a retaining wall extending the wood fencing. Just three blocks from the neighborhood park, playground, dog park, and walking trails!

The data relating to real estate for sale on this web site comes in part from the Broker Reciprocity Program of the NTREIS Multiple Listing Service. Real estate listings held by brokerage firms other than this broker are marked with the Broker Reciprocity logo and detailed information about them includes the name of the listing brokers. ©2024 North Texas Real Estate Information Systems
Fort Worth Real Estate
The median home value in Fort Worth, TX is $306,700. This is lower than the county median home value of $310,500. The national median home value is $338,100. The average price of homes sold in Fort Worth, TX is $306,700. Approximately 51.91% of Fort Worth homes are owned, compared to 39.64% rented, while 8.45% are vacant. Fort Worth real estate listings include condos, townhomes, and single family homes for sale. Commercial properties are also available. If you see a property you’re interested in, contact a Fort Worth real estate agent to arrange a tour today!
Fort Worth, Texas has a population of 908,469. Fort Worth is more family-centric than the surrounding county with 35.9% of the households containing married families with children. The county average for households married with children is 34.97%.
The median household income in Fort Worth, Texas is $67,927. The median household income for the surrounding county is $73,545 compared to the national median of $69,021. The median age of people living in Fort Worth is 33 years.
Fort Worth Weather
The average high temperature in July is 95.6 degrees, with an average low temperature in January of 34.9 degrees. The average rainfall is approximately 36.7 inches per year, with 1.3 inches of snow per year.
