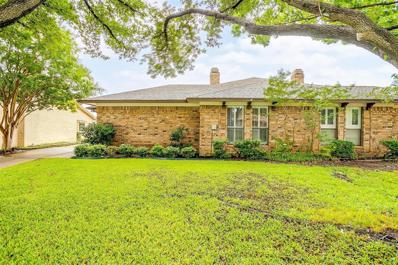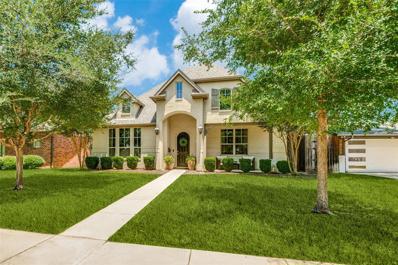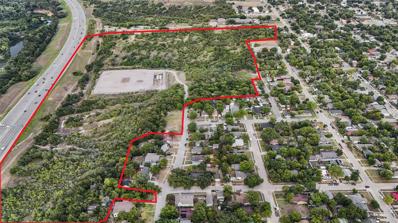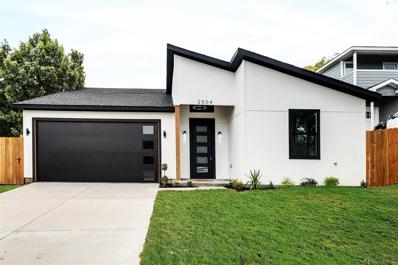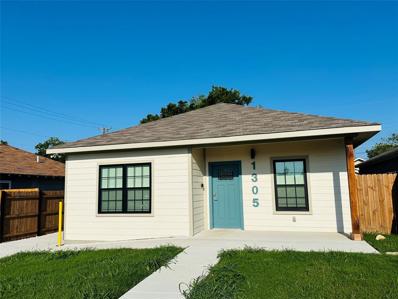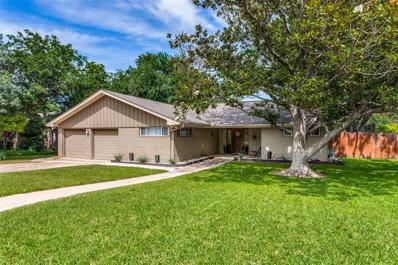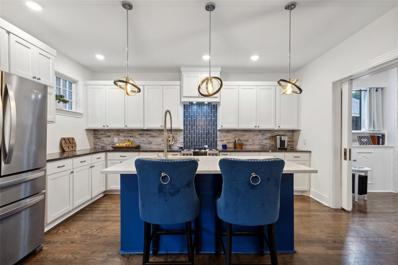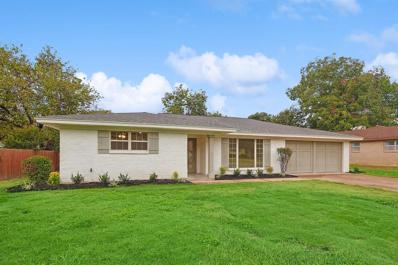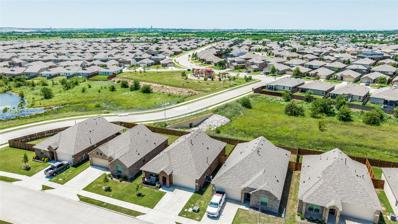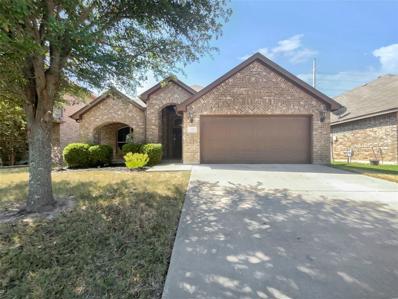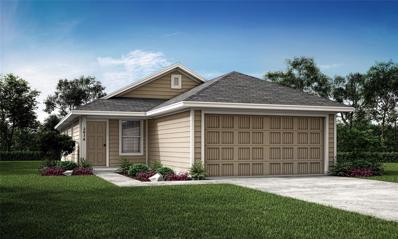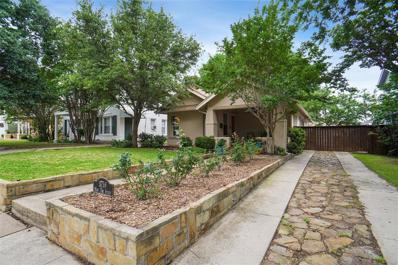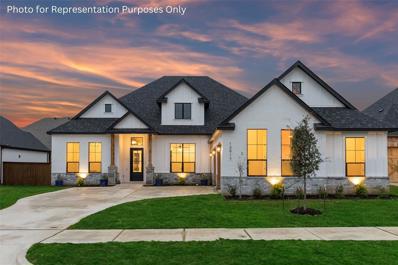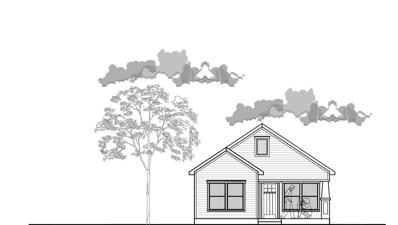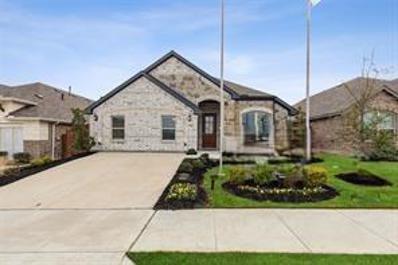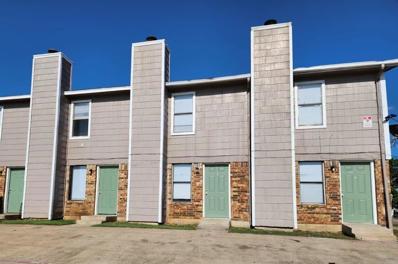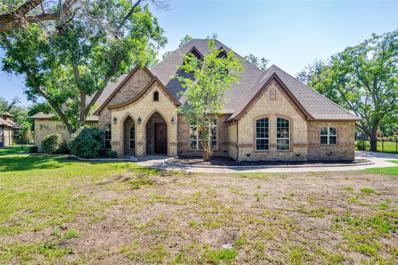Fort Worth TX Homes for Rent
- Type:
- Single Family
- Sq.Ft.:
- 2,027
- Status:
- Active
- Beds:
- 3
- Lot size:
- 0.15 Acres
- Year built:
- 1984
- Baths:
- 2.00
- MLS#:
- 20716512
- Subdivision:
- Overton South Add
ADDITIONAL INFORMATION
Pride of ownerships shows in this one half duplex conveniently located in Overton South. The front gate leads to a private patio, perfect for entertaining. The light filled living room has hardwood floors, a stacked stone wood burning fireplace and built in book cases. A butlers pantry with granite countertops and ample storage is adjacent to the beautiful dining room. The primary bedroom, with windows looking out to the courtyard, has a spacious en suite bathroom with double vanities, a walk in shower, bathtub and a large walk in closet. The breakfast room has a sliding glass door leading to the second outdoor patio, a cozy place to drink your morning coffee. Handmade Italian tile adorns the backsplash in the kitchen, complete with stainless steel appliances and granite countertops. The laundry room has a full size washer-dryer area along with a pantry and room for a second refrigerator or freezer. All three bedrooms have walk-in closets. There is so much to love about this property!
Open House:
Sunday, 11/24 12:00-3:00PM
- Type:
- Single Family
- Sq.Ft.:
- 2,757
- Status:
- Active
- Beds:
- 3
- Lot size:
- 0.14 Acres
- Year built:
- 2014
- Baths:
- 3.00
- MLS#:
- 20719395
- Subdivision:
- Chamberlain Arlington Heights 1st
ADDITIONAL INFORMATION
Westside gem built in 2014 by Bannister Custom Homes has dreamy designer finishes throughout. Newer construction in an established neighborhood near the Camp Bowie District & Shady Oaks Country Club. One exit from Clearfork development & easy access to downtown & TCU. Gracious layout & room sizes with rich hardwoods in formal dining, study, living & kitchen. Detailed crown molding, high end light fixtures & soothing color palette makes this home a standout. Dine in kitchen with stainless steel appliances, custom cabinets, granite counters & butlers pantry. Desirable floor plan with the primary suite downstairs & 2 bedrooms with jack-n-jill bath upstairs. Attached garage, covered patio, privacy fence, & charming yard lives like a lock and leave with all of the benefits of a single family home. Safe & convenient alleyway access to garage. Hidden storage under the stairs thru the master closet!
- Type:
- Single Family
- Sq.Ft.:
- 4,213
- Status:
- Active
- Beds:
- 5
- Lot size:
- 0.25 Acres
- Year built:
- 2018
- Baths:
- 5.00
- MLS#:
- 20721027
- Subdivision:
- Seventeen Lakes Add
ADDITIONAL INFORMATION
Stunning 5 bedroom, 4.5 Bath Roanoke home ready to call your own! This residence is on a corner lot of a cul-de-sac. Showcasing like a model home, it is immaculately clean and well maintained. You and your guests are warmly welcomed the moment you enter. The open floorplan features high-end flooring, granite countertops, mud room and more. The inviting family room showcases the soaring ceilings and large windows. The gourmet kitchen has tons of cabinets a large walk in butlers pantry connecting to the dining room. The primary suite is located downstairs with a luxurious separate tub and shower complemented by a very spacious walk in closet that leads to the laundry room. Also located on the first floor split from the primary suite is a guest bedroom located across from a full bathroom. Upstairs discover three bedrooms, media room, game room or flex space. Enjoy a luxurious relaxing evening either in the pool, under the patio or under the pergola facing the neighborhood walking trail.
$3,500,000
2729 Scott Avenue Fort Worth, TX 76103
- Type:
- Land
- Sq.Ft.:
- n/a
- Status:
- Active
- Beds:
- n/a
- Lot size:
- 27 Acres
- Baths:
- MLS#:
- 20714820
- Subdivision:
- Sycamore Heights
ADDITIONAL INFORMATION
This expansive 27-acre parcel of land offers a rare and valuable development opportunity in the thriving Fort Worth area. Located in a highly sought-after zone, this property boasts exceptional accessibility and visibility, making it an ideal choice for a range of development projects. This and benefits from close proximity to major highways, ensuring seamless connectivity to surrounding cities and regions. The convenient access to major thoroughfares positions this property as a highly attractive option for commercial, residential, or mixed-use developments.
- Type:
- Single Family
- Sq.Ft.:
- 2,146
- Status:
- Active
- Beds:
- 4
- Lot size:
- 0.14 Acres
- Year built:
- 2024
- Baths:
- 3.00
- MLS#:
- 20721459
- Subdivision:
- Diamond Hill Add
ADDITIONAL INFORMATION
Upgrades abound throughout this stunning custom built 4 bedroom, 2.5 bath home. The fresh modern aesthetic is a perfect blend of style and comfort. Upon entering, you are greeted with Expansive ceilings, an impressive grand hallway, elegant lighting and a thoughtfully designed floor plan that maximizes space. The Modern luxury kitchen makes a statement of excellence and offers ample counter space, white custom cabinets, quartz countertops and stainless steel appliances. The primary suite is a luxurious retreat with a spa-like master ensuite bathroom featuring an extra large walk in shower and sitting area. Entertain in style. Plenty of room for everyone!
- Type:
- Single Family
- Sq.Ft.:
- 1,652
- Status:
- Active
- Beds:
- 3
- Lot size:
- 0.1 Acres
- Year built:
- 2024
- Baths:
- 2.00
- MLS#:
- 20715655
- Subdivision:
- Greenwood Sub #1
ADDITIONAL INFORMATION
INTEREST RATES HAVE DROPPED. :O) New Build Ready for Immediate Move In! Greeted with Covered Front Porch, Open Concept Floorplan w Sprawling Laminate Flooring Throughout, Window Coverings & Recessed Lighting. Kitchen features Granite Countertops, Glas Front Upper Cabinets w Lighting, SS Appliances...Electric Range, Microwave, Dishwasher & Refrigerator. Split Bedroom Floorplan...Owners Suite w Ensuite Bathroom, Frameless Walkin Shower & Walkin Closet. 2 Secondary Bedrooms & Full Bath w Walkin Shower. Generous Size Backyard w Covered Patio, Wood Privacy Fence & Mature Trees for Shade. Walking distance to Hillside Park. Easy Access to Major Highways, Downtown Fort Worth, Stockyards, Dining, Shopping, Entertainment & Airport.
- Type:
- Single Family
- Sq.Ft.:
- 1,830
- Status:
- Active
- Beds:
- 3
- Lot size:
- 0.28 Acres
- Year built:
- 1959
- Baths:
- 2.00
- MLS#:
- 20718527
- Subdivision:
- Ridgmar
ADDITIONAL INFORMATION
Step inside this beautiful single story charmer in Ridgmar! Brilliantly styled & meticulously maintained,this 3 bedroom,2 bath home perfectly blends classic design with mid century modern elements. Open living space with handsome wood floors, neutral interior & stunning renovated fireplace with on trend light fixture is perfect for hosting family & friends! Kitchen features granite counters,Bertazzoni oven,& oversize island. Spacious bedrooms offer plenty of windows & closet space! The expansive backyard will take your breath away-great deck for entertaining, mature trees & plenty of room for pets, play or a pool! A stone's throw from Westover Hills & Ridglea North,this spacious gem in the heart of Ridgmar offers affordable luxury with all the charm! UPDATES: Interior paint(2019),Carpet(2019),Lighting (2020),HVAC(2020),Exhaust Fans(2020),French drain(2021),Foundation Repair with premium steel beams & transferrable warranty(2021)
- Type:
- Single Family
- Sq.Ft.:
- 1,632
- Status:
- Active
- Beds:
- 4
- Lot size:
- 0.15 Acres
- Year built:
- 1983
- Baths:
- 2.00
- MLS#:
- 20720956
- Subdivision:
- Woodmont Add
ADDITIONAL INFORMATION
Well-maintained, well-loved home! Tall cathedral ceilings, spacious backyard, granite countertops, and all the good vibes! Sheâs very demure ;) and waiting for you! Make your touring appointment before itâs gone!
- Type:
- Single Family
- Sq.Ft.:
- 2,423
- Status:
- Active
- Beds:
- 4
- Lot size:
- 0.13 Acres
- Year built:
- 2021
- Baths:
- 4.00
- MLS#:
- 20720963
- Subdivision:
- Sendera Ranch East Ph 13b
ADDITIONAL INFORMATION
Lender credit available if using preferred lender! Welcome to this stunning 2021 DR Horton home in Sendera Ranch, zoned for Northwest ISD. This modern gem features four spacious bedrooms conveniently located on the main level, including a luxurious master suite with a walk-in closet and en-suite bath. The open floor plan connects a bright family room with a gourmet kitchen and dining area, ideal for both daily living and entertaining. Upstairs, a versatile gameroom and convenient half bath offer additional space for relaxation and activities. Enjoy breathtaking sunsets from your backyard, perfect for unwinding or hosting gatherings. With its contemporary design, energy-efficient features, and prime location, this home blends comfort and style seamlessly. This vibrant community has top-notch amenities for the entire family to enjoy. With its perfect floor plan, modern comforts, and picturesque setting, it is an exceptional choice for your next move!
- Type:
- Single Family
- Sq.Ft.:
- 2,534
- Status:
- Active
- Beds:
- 4
- Lot size:
- 0.13 Acres
- Year built:
- 2005
- Baths:
- 3.00
- MLS#:
- 20718250
- Subdivision:
- Emerald Park Add
ADDITIONAL INFORMATION
This charming home features soaring high ceilings and an open layout, seamlessly blending private areas with 2 spacious living rooms and a bonus family room upstairs. The oversized kitchen boasts a center island and opens to the formal dining and living areas. The main floor includes the owner's suite, featuring a large bathroom with a garden tub, separate shower, and generous closet. Upstairs, you'll find 3 additional bedrooms each with ample closet space. Enjoying the inviting front and back porches, abundant natural light through large windows and easy access to a pool, clubhouse, walking greenbelt and 2 parks designated to Dorado Ranch. Plus, you'll be a short drive from elementary, middle and high schools without needing main roads and a private school is less than a mile away. Convenient amenities like a gas station and convenience store are nearby with HWY 287 connecting to 35W and 820. Please reach out to agent for other incentives. Preferred method of agent contact is text.
$799,000
2532 6th Avenue Fort Worth, TX 76110
- Type:
- Single Family
- Sq.Ft.:
- 3,074
- Status:
- Active
- Beds:
- 3
- Lot size:
- 0.16 Acres
- Year built:
- 1924
- Baths:
- 4.00
- MLS#:
- 20705002
- Subdivision:
- Ryan Place Add
ADDITIONAL INFORMATION
**MOTIVATED SELLER, BRING ALL OFFERS** This stunning 1920s Craftsman-style home in the heart of Historic Ryan Place has been meticulously renovated, blending modern luxury with its original charm. Step inside to discover 12-foot wood-beamed ceilings, a cozy wood-burning fireplace, pocket doors, and stained glass windows that radiate timeless elegance. The open-concept kitchen is a chef's delight, showcasing natural stone countertops, stylish light fixtures, and a stainless steel gas range. A dedicated study offers the perfect work-from-home space. The spacious owner's suite features a spa-like ensuite bathroom and a walk-in closet with custom built-ins. The fully remodeled basement is a true highlight, offering a large den, wet bar, and a half bathâperfect for entertaining. Ideally located near the hospital district, TCU, Magnolia Avenue, and downtown, this home offers convenient access to Fort Worthâs finest attractions while providing a peaceful retreat. No garage on property ASK AGENT FOR FURTHER DETAILS.
Open House:
Sunday, 11/17 2:00-5:00PM
- Type:
- Single Family
- Sq.Ft.:
- 2,028
- Status:
- Active
- Beds:
- 4
- Lot size:
- 0.24 Acres
- Year built:
- 1963
- Baths:
- 2.00
- MLS#:
- 20718273
- Subdivision:
- Wedgwood Add
ADDITIONAL INFORMATION
This charming 4-bedroom home in Wedgewood Square, Fort Worth, is perfect for families seeking comfort and convenience. The spacious living areas, including a bonus living room, and generously sized bedrooms provide ample space for everyone. The large backyard offers endless possibilities, from adding a pool to creating your own garden. Located close to dining, retail, and major highways, the home ensures easy access to all your needs. Recent upgrades, including a newer roof, AC, appliances and a custom cedar garage door with new openers, add modern comforts and lasting quality. Stylish custom cabinets and quartz countertops in the kitchen and baths complete the package. Donât miss the opportunity to see this fantastic valueâschedule a private tour today!
- Type:
- Single Family
- Sq.Ft.:
- 1,837
- Status:
- Active
- Beds:
- 4
- Lot size:
- 0.13 Acres
- Year built:
- 2022
- Baths:
- 2.00
- MLS#:
- 20720785
- Subdivision:
- Sendera Ranch East Ph-21
ADDITIONAL INFORMATION
GREENBELT LOT! NO CARPET! Luxury vinyl flooring throughout. Better than new & loaded with extras. As you enter you'll be impressed with the front door with glass insert & the extended foyer. The living room boasts a generous wall for an entertainment center & a window wall that brings natural light into the home. The open floor plan between the living, dining & the kitchen makes entertaining easy. The kitchen offers a large quartz island, a gas range, an abundance of counter space, crisp white cabinets & a walk in pantry. The primary bedroom is split from the secondary bedrooms. The primary bath features a large walk in shower, a quartz vanity with dual sinks, a linen closet & a large walk in closet. The secondary bedrooms all have walk in closets. Fantastic neighborhood with community pools, parks, ponds, walking trails, soccer & baseball fields plus the elementary school. Great location has easy access to major roads, airports, shopping & entertainment. Coveted Northwest ISD!
- Type:
- Single Family
- Sq.Ft.:
- 2,055
- Status:
- Active
- Beds:
- 3
- Lot size:
- 0.15 Acres
- Year built:
- 2013
- Baths:
- 2.00
- MLS#:
- 20721064
- Subdivision:
- Marine Creek Ranch Add
ADDITIONAL INFORMATION
Welcome to this charming home with a cozy fireplace, a natural color palette, and a kitchen featuring a center island, stylish backsplash, and plenty of prep space. The flexible layout allows for a home office or playroom. The primary bathroom has a separate tub and shower, double sinks, and good storage. Outside, enjoy a fenced backyard with a covered sitting area perfect for relaxing or entertaining. Recent updates include fresh interior paint and partial flooring replacement. Donât miss this fantastic opportunity to make this house your new home!
- Type:
- Single Family
- Sq.Ft.:
- 2,453
- Status:
- Active
- Beds:
- 3
- Lot size:
- 0.29 Acres
- Year built:
- 1972
- Baths:
- 2.00
- MLS#:
- 20720811
- Subdivision:
- Wedgwood Add
ADDITIONAL INFORMATION
Motived Seller!! Beautiful and spacious 3 bedroom 2 bath home with fresh paint and new flooring through out awaits a new owner. Side driveway that leads to 2 car rear entry garage, allows for ample parking and privacy. Home has formal living and dining, large kitchen with eat in dining area. Large den or secondary living area has vaulted beamed ceiling and wood burning fireplace. Primary bathroom boasts dual separate vanities, his and hers closets, and large shower. Updated hall bath is great for guests as well as front bedroom ensuite access. Enclosed converted patio doubles as an office or extra living space. Spacious laundry has plenty of room to accommodate freezer or extra refrigerator. Pool will offer hours of fun and relaxation in the hot Texas summer months. Conveniently located close to Southwest High School, Chisholm Trail Parkway, shopping, and restaurants in quiet neighborhood with mature trees. Home to be sold as is. Great home, bring your offers.
Open House:
Sunday, 11/17 12:00-2:00PM
- Type:
- Single Family
- Sq.Ft.:
- 2,294
- Status:
- Active
- Beds:
- 4
- Lot size:
- 0.17 Acres
- Year built:
- 2004
- Baths:
- 2.00
- MLS#:
- 20720538
- Subdivision:
- Ranch At Eagle Mountain Add
ADDITIONAL INFORMATION
Gorgeous home in the Ranch at Eagle Mountain. Inviting open floor plan features 4 bedrooms 2 bath with split floor plan. Kitchen has breakfast area, large island, gas cooktop, and dining area attached. Big master suite with bay windows and master bath has a double vanity, walk in closet, jetted tub, and separate shower. Garage has a wall of cabinets with a workshop counter. Large backyard with beautiful landscapes and nice open patio to also hot tub and outdoor living space, storage building to convey with home.
- Type:
- Single Family
- Sq.Ft.:
- 1,260
- Status:
- Active
- Beds:
- 3
- Lot size:
- 0.13 Acres
- Year built:
- 2024
- Baths:
- 2.00
- MLS#:
- 20720814
- Subdivision:
- Rancho Canyon
ADDITIONAL INFORMATION
LENNAR - Cottage Collection at Rancho Canyon - Fullerton II Floorplan -This single-story home provides the convenience of having everything you need on one level. When you enter, youâll find two secondary bedrooms and a full-sized bathroom just before the open layout shared by the family room, dining room and kitchen. The luxe ownerâs suite enjoys a private back location, complete with an en-suite bathroom and walk-in closet. Prices and features may vary and are subject to change. Photos are for illustrative purposes only.
- Type:
- Single Family
- Sq.Ft.:
- 1,411
- Status:
- Active
- Beds:
- 3
- Lot size:
- 0.14 Acres
- Year built:
- 2024
- Baths:
- 2.00
- MLS#:
- 20720611
- Subdivision:
- Northpointe
ADDITIONAL INFORMATION
LENNAR Northpointe - Chestnut floor plan - This single-story home has a classic layout with everything a growing family needs. The open living area includes a family room, dining area and modern kitchen which has a door to the backyard. Three bedrooms connect to the living area, including the ownerâs suite, which has a private bathroom and walk-in closet. This home complete NOVEMBER 2024!
Open House:
Sunday, 11/17 1:00-3:00PM
- Type:
- Single Family
- Sq.Ft.:
- 1,492
- Status:
- Active
- Beds:
- 3
- Lot size:
- 0.16 Acres
- Year built:
- 1925
- Baths:
- 2.00
- MLS#:
- 20718868
- Subdivision:
- Country Club Heights
ADDITIONAL INFORMATION
Beautiful Tudor home in prime location near UNT Teaching Hospital, Museums, River Crest CC & more. 3 bedrooms, 2 bathrooms, 2 car detached garage with driveway gate. Garage has heating, cooling and extra storage. When driving up to the home, you will notice the large covered porch to relax and enjoy. Upon entering the home, your living area blends seamlessly with the dining & kitchen, everything is open with great flow and natural light. The kitchen has stainless appliances and granite counters. The primary suite is in the rear of the home. High ceilings and a large primary bathroom with double vanities and walk-in shower. The two other bedrooms are split off the living room, down a hall and share a full bath. Space for everyone. The backyard features a high wooden fence ensuring privacy to enjoy the native landscape & peaceful patio. The home has a tankless water heater, 2023 HVAC unit.
$125,000
13752 W Riviera Fort Worth, TX 76028
- Type:
- Land
- Sq.Ft.:
- n/a
- Status:
- Active
- Beds:
- n/a
- Lot size:
- 0.22 Acres
- Baths:
- MLS#:
- 20720539
- Subdivision:
- Thomas Crossing Addition
ADDITIONAL INFORMATION
Welcome home to the Southern Oaks Golf Course at Thomas Crossing. Heartland Home Builders is proud to offer multiple lots that are ready to build your custom home both on and off the golf course in the newest phase of this beautiful neighborhood. Listing photos are of previously completed homes and for representation purposes only.
- Type:
- Land
- Sq.Ft.:
- n/a
- Status:
- Active
- Beds:
- n/a
- Lot size:
- 0.11 Acres
- Baths:
- MLS#:
- 20720438
- Subdivision:
- Vickery Add
ADDITIONAL INFORMATION
Builders welcome! Property is a shovel ready project perfect for home builder. Permits and plans have been approved by the city. Don't let this opportunity pass you buy!
- Type:
- Single Family
- Sq.Ft.:
- 2,180
- Status:
- Active
- Beds:
- 3
- Lot size:
- 0.15 Acres
- Year built:
- 2022
- Baths:
- 2.00
- MLS#:
- 20720367
- Subdivision:
- Marine Creek Ranch
ADDITIONAL INFORMATION
MLS# 20720367 - Built by Impression Homes - Ready Now! ~ The Kingston plan has is a great one-story plan with a beautiful entryway. This plan offers a California kitchen that flows into the dining area with boxed window seat, and large family room offers ample space for get-togethers. The private ownerâs suite features a dual vanity sink, garden tub, separate shower and large walk-in closet. Spend time relaxing on the covered patio!!!
- Type:
- Fourplex
- Sq.Ft.:
- 3,248
- Status:
- Active
- Beds:
- 2
- Lot size:
- 0.19 Acres
- Year built:
- 1985
- Baths:
- 2.00
- MLS#:
- 20720335
- Subdivision:
- Tandyland Add
ADDITIONAL INFORMATION
Prime Investment Opportunity in a Central Metroplex Location! This updated 4-unit property offers excellent potential for cash flow. Each two-story unit features recently upgraded interiors, including some with granite countertops, new appliances, fresh flooring, paint, and more. The layout includes bedrooms on the second floor, while the first floor houses the living, dining, kitchen, and a half bath. Each unit also comes with a wood-burning fireplace and washer & dryer hookups. Rental history ranges from $1,200 to $1,300 per month. Located just 5 minutes from downtown Fort Worth and 8 minutes from the hospital district.
- Type:
- Fourplex
- Sq.Ft.:
- 3,348
- Status:
- Active
- Beds:
- 8
- Lot size:
- 0.14 Acres
- Year built:
- 1981
- Baths:
- 4.00
- MLS#:
- 20717148
- Subdivision:
- Chamberlain Arlington Heights 2nd
ADDITIONAL INFORMATION
Income-producing quadraplex for sale in the Sunset Heights area, and conveniently up the street from multiple shopping and dining spots at the high-end retail plaza of 'Chapel Hill Shopping Center' in Fort Worth, TX. This property has four identical units with two bedrooms, one full bath, an open floor plan, and each comes with kitchen refrigerator. There is a shared parking lot out front and a paid furnished laundry room located on the premises. The property is ideally located near both Interstate-30 & Chisholm Trail Parkway making it a more desirable location for tenants commuting to work and kids' schools. Unit #D has recently had new windows installed, new flooring, and fresh paint. Roof was replaced in May 2023. Unit #B has new flooring and fresh paint, and is the only go-and-show unit. Please give a 24-hour notice to possibly view other units all together, or you can view them during your option period. PROPERTY IS PRICED TO SELL AND TO BE SOLD AS IS. No exceptions.
- Type:
- Single Family
- Sq.Ft.:
- 4,299
- Status:
- Active
- Beds:
- 4
- Lot size:
- 1.06 Acres
- Year built:
- 2008
- Baths:
- 4.00
- MLS#:
- 20686419
- Subdivision:
- Orchards The
ADDITIONAL INFORMATION
This lovely 4300 sq. ft. stone and brick home sits on an acre with many trees. It offers a perfect blend of elegance and comfort. With four spacious bedrooms and four bathrooms, this home provides ample space for relaxation and entertainment. There is a bonus room if you need a fifth bedroom. The open-concept layout is highlighted by wood flooring, tile, and carpet in the bedrooms creating a warm and inviting atmosphere. The kitchen flows seamlessly into living and dining room areas. The media room offers the ultimate space for movie nights. The primary suit is a true retreat with its spa-like bathroom having a walk-in shower equipped with a body sprayer feature. There are garage spaces for four cars or water RVs. It's a short walk to the private beach, lake, and boat dock This Orchard subdivision is a beautiful place to call home.

The data relating to real estate for sale on this web site comes in part from the Broker Reciprocity Program of the NTREIS Multiple Listing Service. Real estate listings held by brokerage firms other than this broker are marked with the Broker Reciprocity logo and detailed information about them includes the name of the listing brokers. ©2024 North Texas Real Estate Information Systems
Fort Worth Real Estate
The median home value in Fort Worth, TX is $306,700. This is lower than the county median home value of $310,500. The national median home value is $338,100. The average price of homes sold in Fort Worth, TX is $306,700. Approximately 51.91% of Fort Worth homes are owned, compared to 39.64% rented, while 8.45% are vacant. Fort Worth real estate listings include condos, townhomes, and single family homes for sale. Commercial properties are also available. If you see a property you’re interested in, contact a Fort Worth real estate agent to arrange a tour today!
Fort Worth, Texas has a population of 908,469. Fort Worth is more family-centric than the surrounding county with 35.9% of the households containing married families with children. The county average for households married with children is 34.97%.
The median household income in Fort Worth, Texas is $67,927. The median household income for the surrounding county is $73,545 compared to the national median of $69,021. The median age of people living in Fort Worth is 33 years.
Fort Worth Weather
The average high temperature in July is 95.6 degrees, with an average low temperature in January of 34.9 degrees. The average rainfall is approximately 36.7 inches per year, with 1.3 inches of snow per year.
