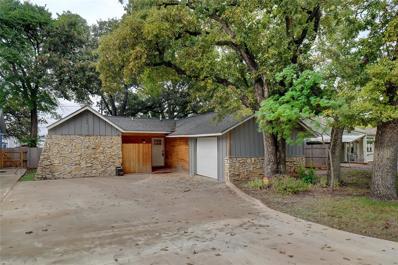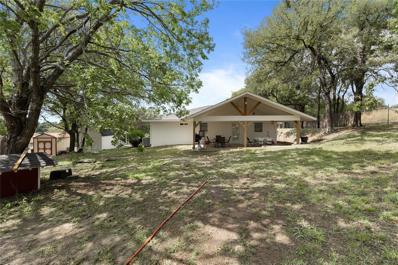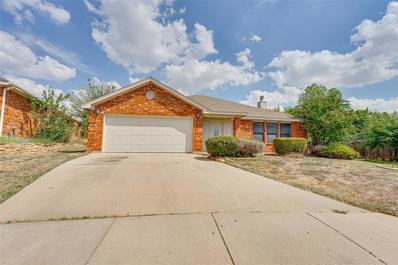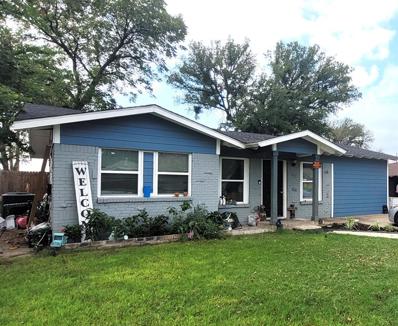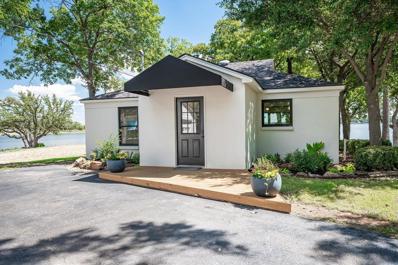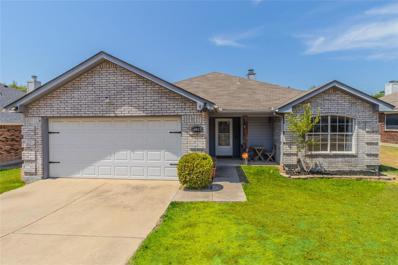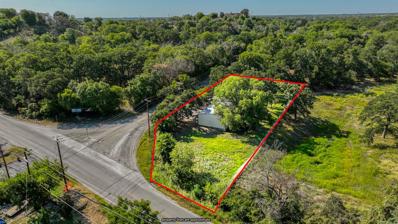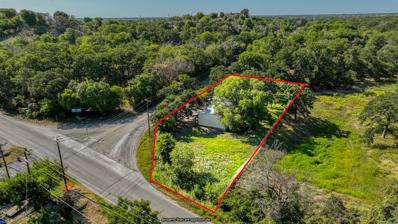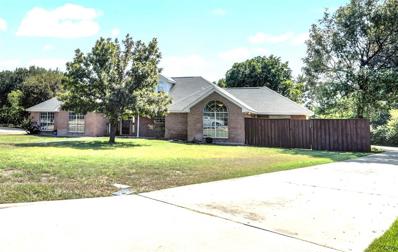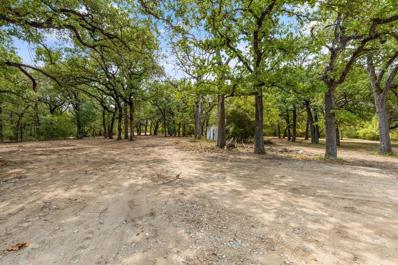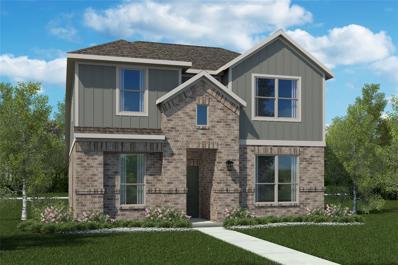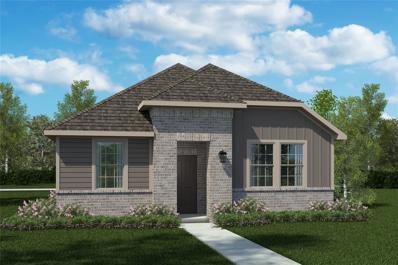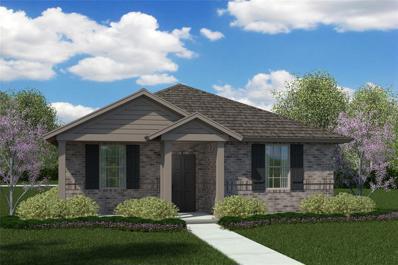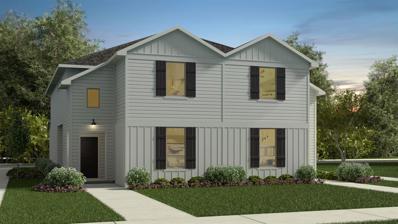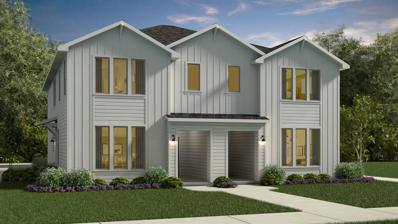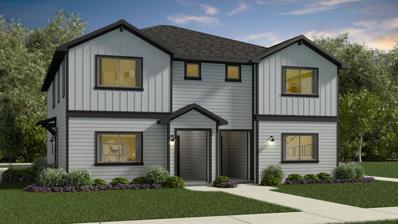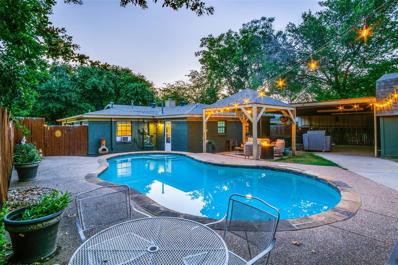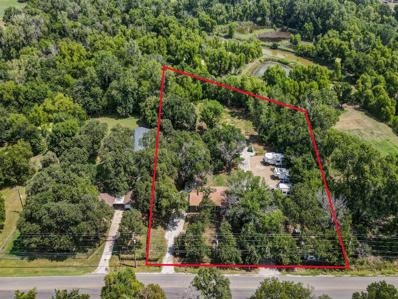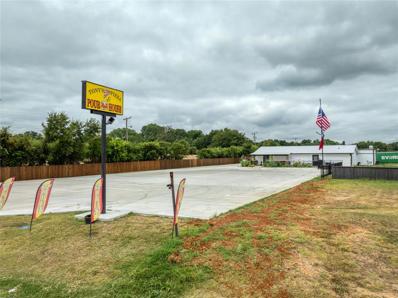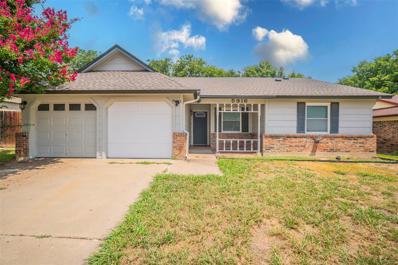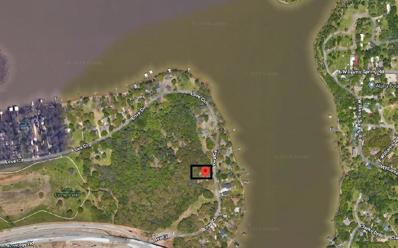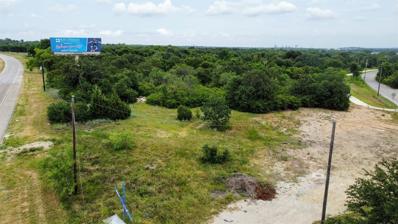Fort Worth TX Homes for Rent
- Type:
- Single Family
- Sq.Ft.:
- 980
- Status:
- Active
- Beds:
- 2
- Lot size:
- 0.19 Acres
- Year built:
- 1950
- Baths:
- 1.00
- MLS#:
- 20725021
- Subdivision:
- Breeding, N B Survey A
ADDITIONAL INFORMATION
Welcome to this beautifully updated home! The new flooring throughout the home perfectly complements the fresh interior paint and neutral color paint scheme. The primary bedroom boasts a spacious walk-in closet storage space. The kitchen shines with all new stainless steel appliances, ready for your culinary adventures. The home also features a new HVAC system for optimal comfort. Outside, enjoy the privacy of a fenced-in backyard, complete with a storage shed. The fresh exterior paint adds to the home's curb appeal. This property is the perfect canvas to create your dream home.
- Type:
- Single Family
- Sq.Ft.:
- 1,334
- Status:
- Active
- Beds:
- 2
- Lot size:
- 0.23 Acres
- Year built:
- 1945
- Baths:
- 2.00
- MLS#:
- 20711724
- Subdivision:
- Lake Worth Leases Add
ADDITIONAL INFORMATION
Discover your perfect lakeside retreat! Stunning lakefront home has it all, remodeled in 2018 with brand-new kitchen, updated bathrooms, new HVAC system, fresh sheetrock, updated plumbing inside and out, including a tankless water heater, new doors & windows. Lot is owned, not leased. While boasting the latest upgrades, it retains the classic charm you desire in a lakeside haven. Home features an updated kitchen with cabinetry, tile backsplash, counters, SS dishwasher & microwave with this fabulous 2 bedroom, 2 full bath, bright open floorplan living & dining designed for making unforgettable memories. Step outside to the spacious wooden deck, enjoy the lush backyard, or take advantage of your private dock & boat house for your toys, ideal for sun-soaked summer days or cool autumn evenings by the water. Donât miss out on this exceptional opportunity to own your dream lakefront property, whether your new permanent residence or a weekend escape!
$370,000
6555 Appian Way Fort Worth, TX 76135
- Type:
- Single Family
- Sq.Ft.:
- 1,480
- Status:
- Active
- Beds:
- 3
- Lot size:
- 1.75 Acres
- Year built:
- 1974
- Baths:
- 2.00
- MLS#:
- 20717310
- Subdivision:
- J Wilcox Surv Abs #1728
ADDITIONAL INFORMATION
WANT TO LIVE IN THE COUNTRY BUT CLOSE TO ALL OF THE AMENITIES OF THE CITY? WELCOME TO THIS DREAM HOME! OPEN CONCEPT! COMPLETLEY UPDATED THIS PAST DECEMBER! ALL NEW APPLIANCES! BIG PANTRY! KITCHEN ISLAND WITH PLENTY OF ROOM TO ENTERTAIN! QUARTZ COUNTERTOP! ALONG WITH A SEPERATE EATING AREA TO ENJOY THOSE FAMILY MEALS! ALL NEW VINYL FLOORING THROUGHOUT! FANCY CHANDALIERS! UTILITY ROOM FOR WASHER AND DRYER ALONG WITH A NEW TANKLESS WATER HEATER! EXTRA LARGER MASTER! WINDOW COVERINGS! BEAUTIFULLY UPDATED MASTER BATH WITH LARGE SHOWER AND RAIN WATER SHOWER HEAD! LARGE WALK IN CLOSET! FABULOUS NEW COVERED PATIO TO ENJOY YOUR MORNING COFFEE! NEW AC! NEW FURNACE! ADDED EXTRA SQ FOOTAGE TO THE HOME! FULY FENCED! EXTRA LARGE CARPORT! 2 STORAGE SHEDS ONE OF THE THEM HAS A NEW METAL ROOF! DON'T MISS THE OPPORTUNITY TO OWN THIS ONE OF A KIND HOME! MOVE IN READY! EVERYTHING IS READY TO COME AND ENJOY!
- Type:
- Single Family
- Sq.Ft.:
- 1,734
- Status:
- Active
- Beds:
- 3
- Lot size:
- 0.24 Acres
- Year built:
- 1998
- Baths:
- 2.00
- MLS#:
- 20714349
- Subdivision:
- Crestridge Add
ADDITIONAL INFORMATION
A delightful 3-bedroom, 2-bathroom home nestled in the heart of Fort Worth, TX. Spanning a generous 1,734 sq ft, this inviting residence offers ample space for relaxation and enjoyment. Step inside to discover a thoughtfully designed layout that effortlessly combines functionality and style. Each bedroom provides a cozy retreat, while the two full bathrooms ensure convenience for all. Embrace the opportunity to create lasting memories in a place that feels like home. Make 6604 Maryanne's Ct your next destination for comfort and convenience in Fort Worth.
- Type:
- Single Family
- Sq.Ft.:
- 1,150
- Status:
- Active
- Beds:
- 3
- Lot size:
- 0.19 Acres
- Year built:
- 1960
- Baths:
- 2.00
- MLS#:
- 20717199
- Subdivision:
- Wallis C G Sub
ADDITIONAL INFORMATION
Charming 3 bedroom brick home located in the heart of Lake Worth! Open concept floor plan leading to your kitchen that has white cabinets, stainless steel appliances, a gas stove & decorative backsplash. Large bedrooms with ceiling fans. Double sinks in the hall bathroom with a shower-tub combo. Master bathroom has a tiled walk in shower. Tons of closet space. Separate utility space. Large privacy fenced backyard with storage shed. Double gate for easy access to bring in your RV. No neighbors behind you. Easy access to shopping and restaurants in the Lake Worth area. Just 20 minutes to downtown Fort Worth. Close to Lake Worth lake with beaches and parks.
$1,075,000
8130 Wallace Road Fort Worth, TX 76135
- Type:
- Single Family
- Sq.Ft.:
- 1,286
- Status:
- Active
- Beds:
- 2
- Lot size:
- 0.5 Acres
- Year built:
- 1965
- Baths:
- 2.00
- MLS#:
- 20709079
- Subdivision:
- Wilcox, Jacob Survey
ADDITIONAL INFORMATION
Eagle Mountain Lake Gem. Main body open water views from everywhere inside and out! This lot can be walked barefoot, is at the end of a private street, has no city taxes, and is just shy of half an acre. Interior designer-crafted, move-in-ready, one-of-a-kind lake home is breathtaking! The updated kitchen features stainless steel appliances, a gas range, an icemaker, and a stainless steel microwave tastefully hidden in an appliance cabinet. The breakfast bar, island, and spacious dining area are perfect for entertaining. The spacious, open-concept living area includes wood flooring & a stylish fireplace. Each bedrm has its own private bath. Detached, full-size two-car garage with storage & a separate carport. The detached 10 by 20 bunkhouse, with power, heat, and AC, can be used as a third bedroom, office, game room, or second living room. Boat dock mooring whips will convey. This paradise is 100% ready to be your personal home, second home getaway, or VRBO.
- Type:
- Single Family
- Sq.Ft.:
- 1,418
- Status:
- Active
- Beds:
- 3
- Lot size:
- 0.19 Acres
- Year built:
- 1997
- Baths:
- 2.00
- MLS#:
- 20698450
- Subdivision:
- Crestridge Add
ADDITIONAL INFORMATION
PRICE REDUCED! This beautiful 3-bedroom, 2-bathroom home offers the perfect blend of comfort and style. Enjoy the open-concept living area, complete with a cozy fireplace for chilly nights. The modern kitchen features tons of storage, granite countertops, separate pantry and stainless steel appliances ideal for culinary enthusiasts. Step outside to your private backyard, featuring a refreshing pool and ample space for outdoor entertaining. A double-car garage provides plenty of room for parking or storage. Wahser, Dryer, & Refrigerator included with home purchase. The home features neutral colors, luxury plank flooring, ceiling fans, and lots of natural light. Close to restaurants, shopping and schools! Don't miss this opportunity to make this beautiful home yours! Please note, one or more photos have been enhanced.
- Type:
- Other
- Sq.Ft.:
- 3,600
- Status:
- Active
- Beds:
- n/a
- Lot size:
- 0.67 Acres
- Year built:
- 1985
- Baths:
- MLS#:
- 20710414
- Subdivision:
- Wilcox, Jacob Survey #42
ADDITIONAL INFORMATION
This property is a great location with limitless possibilities. It is located outside of city limits (no city taxes), with no zoning, no restrictions and no HOA. Great location for a business, residential home or both. This corner lot has a 3600 sq ft warehouse- storage building situated on .6682 acres and the entire property is fenced and gated. It is minutes away from T-199, close to schools, shopping and walking distance to Eagle Mountain Lake, which you can see from the property.
- Type:
- Single Family
- Sq.Ft.:
- 1,096
- Status:
- Active
- Beds:
- 3
- Lot size:
- 0.51 Acres
- Year built:
- 1955
- Baths:
- 2.00
- MLS#:
- 20696721
- Subdivision:
- Youngs Ella Lake Worth Add
ADDITIONAL INFORMATION
***Motivated Seller*** - This charming 3-bedroom, 2-bath lake cottage sits on a spacious half-acre corner lot with mature Pecan trees. With nearly every spot offering lake views, you'll enjoy direct access to Lake Worth, nearby parks, playgrounds, and a boat ramp just steps from your door. Step into an open-concept living, dining, and kitchen space featuring convection oven, soft-close cabinets, and marble countertops and a spacious feel provided by vaulted ceilings. The original hardwood flooring adds a warm, authentic touch. The master bedroom offers a full ensuite bath and a cozy fireplace. The utility room is spacious enough for a full-sized washer and dryer. The fully fenced backyard offers RV or boat parking, a storage shed, a dog run, a fire pit, and two sitting areas. The home features a water softener system, an on-demand hot water heater, and a reverse osmosis purification system under the kitchen sink.
- Type:
- Single Family
- Sq.Ft.:
- 3,600
- Status:
- Active
- Beds:
- n/a
- Lot size:
- 0.67 Acres
- Year built:
- 1985
- Baths:
- 2.00
- MLS#:
- 20704859
- Subdivision:
- Wilcox, Jacob Survey #42
ADDITIONAL INFORMATION
This property is a great location with limitless possibilities. It is located outside of city limits (no city taxes), with no zoning, no restrictions and no HOA. Great location for a business, residential home or both. This corner lot has a 3600 sq ft warehouse- storage building situated on .6682 acres and the entire property is fenced and gated. It is minutes away from T-199, close to schools, shopping and walking distance to Eagle Mountain Lake, which you can see from the property.
$250,000
6321 Johns Way Fort Worth, TX 76135
- Type:
- Single Family
- Sq.Ft.:
- 1,655
- Status:
- Active
- Beds:
- 3
- Lot size:
- 0.2 Acres
- Year built:
- 1963
- Baths:
- 2.00
- MLS#:
- 20707187
- Subdivision:
- Jinkens Heights Add
ADDITIONAL INFORMATION
Single story 3 bed 2 bath with multiple flex spaces, a large workshop, and an abundance of storage capacity. Quickly accessible to major highways as well as dining, entertaining, and retail. Lake Worth, Fort Worth Nature Center, Fort Worth Stockyards, Downtown Fort Worth, Kimbell Art Museum, Fort Worth Botanical Gardens and Fort Worth Zoo all minutes away.
- Type:
- Single Family
- Sq.Ft.:
- 2,714
- Status:
- Active
- Beds:
- 4
- Lot size:
- 0.92 Acres
- Year built:
- 1993
- Baths:
- 3.00
- MLS#:
- 20703470
- Subdivision:
- Lakeside Oaks Add
ADDITIONAL INFORMATION
Welcome to this spacious 4-bedroom, 3-bath home nestled on nearly an acre in a serene, quiet neighborhood. This beautifully designed home boasts an open-concept floor plan, perfect for modern living. The main living area features exquisite wood flooring, while the bedrooms are adorned with stylish wood-look tile. The highlight of this home is the GUEST SUITE under the same roof! The in-law guest suite is complete with a full kitchen, living area, bedroom, and bath, offering privacy and convenience. Energy-efficient mini-split AC-Heating units are installed throughout the home, ensuring comfort year-round. Ideally located with easy access to Fort Worth, this home offers both tranquility and accessibility.
- Type:
- Land
- Sq.Ft.:
- n/a
- Status:
- Active
- Beds:
- n/a
- Lot size:
- 3.92 Acres
- Baths:
- MLS#:
- 20697835
- Subdivision:
- Jacob Wilcox Survey #35
ADDITIONAL INFORMATION
Spanning 3.92 acres, this expansive lot provides ample space to materialize your commercial dreams. Zoned for flexible use, it offers the flexibility to accommodate a wide range of businesses, from retail outlets to offices, and even light industrial operations. Ease of access is paramount for any commercial endeavor, and this lot excels in this regard. With 676 ft. of direct frontage on Jacksboro Highway, your customers, clients, and suppliers will have no trouble finding their way to your establishment. The neighborhood is a thriving commercial hub, home to a diverse range of businesses, including shopping centers, restaurants, and service providers. This location is known for attracting a steady flow of vehicular traffic, which will undoubtedly boost the exposure for your business. Regional connectivity is key with close proximity to I820 and access off major hwy.
- Type:
- Single Family
- Sq.Ft.:
- 2,205
- Status:
- Active
- Beds:
- 4
- Lot size:
- 0.13 Acres
- Year built:
- 2024
- Baths:
- 3.00
- MLS#:
- 20698554
- Subdivision:
- The Overlook
ADDITIONAL INFORMATION
D.R. HORTON AMERICA'S BUILDER is EXCITED TO SERVE AS YOUR HOME BUILDER in the FABULOUS NEW unique Community of THE OVERLOOK in NW FORT WORTH and LAKE WORTH ISD! Gorgeous 2 STORY 4 BEDROOM Trinity Floorplan-Elevation B, with an estimated August completion. Large Kitchen with Granite Countertops, tiled backsplash, SS Appliances, Gas Range, High-Power Microwave with vent-a-hood and Walk-in Pantry opening to Dining and spacious Living at the rear of the home. Game room, two Bedrooms and full Bath up. Luxurious primary Bedroom down with over sized Shower and Walk-in Closet. Cultured marble vanity tops in full baths. Energy efficiency features include polyfoam seal, high SEER quality AC Unit, tankless Water Heater, Wi-Fi thermostat, TAEXX Pest Control System, Connected Smart Home Technology Pkg, covered back Patio, 6 ft stained wood fence with metal posts, Landscape Pkg with Sprinkler System and much more! Gated community with easy access to shops, restaurants, HWY 199, NW LOOP 820 and more!
- Type:
- Single Family
- Sq.Ft.:
- 1,585
- Status:
- Active
- Beds:
- 3
- Lot size:
- 0.1 Acres
- Year built:
- 2024
- Baths:
- 2.00
- MLS#:
- 20698206
- Subdivision:
- The Overlook
ADDITIONAL INFORMATION
D.R. HORTON AMERICA'S BUILDER is EXCITED TO SERVE AS YOUR HOME BUILDER in the FABULOUS NEW unique Community of THE OVERLOOK in NW FORT WORTH and LAKE WORTH ISD!! Gorgeous SINGLE STORY 3 Bedroom Liberty Floorplan-Elevation B, with a a quick estimated August completion. Large Kitchen with Granite Countertops, tiled backsplash, Stainless Steel Appliances, Gas Range, High-Power Microwave with vent-a-hood and Pantry opening to Dining and spacious Living at the heart of the home. Luxurious primary Bedroom with over sized Shower, linen and Walk-in Closet. Cultured marble vanity tops in full baths. Energy efficiency features include polyfoam seal, high SEER quality AC Unit, tankless Water Heater, Wi-Fi thermostat, TAEXX Pest Control System, Connected Smart Home Technology Package, covered back Patio, 6 foot stained wood fence with metal posts, Landscape Package with Sprinkler System and more! Located in a Gated community with easy access to shops, restaurants, HWY 199, NW LOOP 820, and more!
- Type:
- Single Family
- Sq.Ft.:
- 1,615
- Status:
- Active
- Beds:
- 3
- Lot size:
- 0.16 Acres
- Year built:
- 2024
- Baths:
- 2.00
- MLS#:
- 20698194
- Subdivision:
- The Overlook
ADDITIONAL INFORMATION
QUICK MOVE-IN! D.R. HORTON AMERICA'S BUILDER is EXCITED TO SERVE AS YOUR HOME BUILDER in the FABULOUS NEW unique Community of THE OVERLOOK in NW FORT WORTH and LAKE WORTH ISD!! Gorgeous Single Story 3 Bedroom Laurel Floorplan-Elevation A, with quick estimated August completion. Large Kitchen with Granite CT, tiled backsplash, Stainless Steel Appliances, Gas Range, High-Power Microwave with vent-a-hood and Pantry opening to Dining and spacious Living at the heart of the home. Luxurious primary Bedroom with over sized Shower, linen and Walk-in Closet. Cultured marble vanity tops in full baths. Energy efficiency features include polyfoam seal, high SEER quality AC Unit, tankless Water Heater, Wi-Fi thermostat, TAEXX Pest Control System, Connected Smart Home Technology Package, covered back Patio, 6 foot stained wood fence with metal posts, Landscape Package with Sprinkler System and more! Located in a Gated community with easy access to shops, restaurants, HWY 199, NW LOOP 820, and more!
- Type:
- Townhouse
- Sq.Ft.:
- 1,805
- Status:
- Active
- Beds:
- 3
- Lot size:
- 0.06 Acres
- Year built:
- 2024
- Baths:
- 3.00
- MLS#:
- 20698170
- Subdivision:
- The Overlook
ADDITIONAL INFORMATION
D.R. HORTON AMERICA'S BUILDER is EXCITED TO SERVE AS YOUR HOME BUILDER in the FABULOUS NEW unique Community of THE OVERLOOK in NW FORT WORTH and LAKE WORTH ISD! Gorgeous 2 STORY 3 Bed, 2.5 Bath TOWNHOME, Eden Floorplan-Elevation C, with an estimated September completion. Large Kitchen with Granite CT, tiled backsplash, SS Appliances, Gas Range, High-Power Microwave with vent-a-hood and Walk-in Pantry opening to Dining and spacious Living at the front of the home. Loft, 3 beds and 2 full baths upstairs. Luxurious main Bedroom upstairs with over sized Shower and Walk-in Closet. Cultured marble vanity tops in full baths. Energy efficiency features include polyfoam seal, high SEER quality AC Unit, tankless Water Heater, Wi-Fi thermostat, TAEXX Pest Control System, Connected Smart Home Technology Pkg, covered back Patio, 6 ft stained wood fence with metal posts, Landscape Pkg with Sprinkler System and more! Gated community with easy access to shops, restaurants, HWY 199 and NW LOOP 820.
- Type:
- Townhouse
- Sq.Ft.:
- 1,621
- Status:
- Active
- Beds:
- 3
- Lot size:
- 0.06 Acres
- Year built:
- 2024
- Baths:
- 3.00
- MLS#:
- 20698152
- Subdivision:
- The Overlook
ADDITIONAL INFORMATION
Ready for a Quick Move-in! D.R. Horton America's Builder is excited to serve as your Home Builder in the fabulous New unique Community of The Overlook in NW Fort Worth and Lake Worth ISD! Gorgeous 2 Story 3 Bed, 2.5 Bath Townhome Braden Floorplan-Elevation C, Ready Now! Large Kitchen with breakfast bar, Granite CT, tiled backsplash, SS Appliances, Gas Range, High-Power Microwave with vent-a-hood and Pantry opening to spacious Living at the front of the home. Loft, all three Bedrooms and 2 full Bath up. Luxurious primary Bedroom up stairs with over sized Shower and Walk-in Closet. Cultured marble vanity tops in full baths. Energy efficiency features include polyfoam seal, high Seer quality AC Unit, tankless Water Heater, Wi-Fi thermostat, TAEXX Pest Control System, Connected Smart Home Technology Pkg, covered back Patio, 6 ft stained wood fence with metal posts, Landscape Pkg with Sprinkler System and more! Gated community with easy access to shops, restaurants, HWY 199 and NW Loop 820.
- Type:
- Townhouse
- Sq.Ft.:
- 1,621
- Status:
- Active
- Beds:
- 3
- Lot size:
- 0.06 Acres
- Year built:
- 2024
- Baths:
- 3.00
- MLS#:
- 20698135
- Subdivision:
- The Overlook
ADDITIONAL INFORMATION
D.R. Horton America's Builder is excited to serve as your new home builder in the Fabulous, unique community of THE OVERLOOK in N.W. Fort Worth and Lake Worth ISD. Gorgeous 2 story 3 Bed, 2.5 Bath Townhome Braden Floorplan-Elev B, with an estimated September completion. Large Kitchen with breakfast bar, Granite CT, tiled backsplash, SS Appliances, Gas Range, High-Power Microwave with vent-a-hood and Pantry opening to spacious Living at the front of the home. Loft, all three Bedrooms and 2 full Bath up. Luxurious primary Bedroom up stairs with over sized Shower and Walk-in Closet. Cultured marble vanity tops in full baths. Energy efficiency features include polyfoam seal, high SEER quality AC Unit, tankless Water Heater, Wi-Fi thermostat, TAEXX Pest Control System, Connected Smart Home Technology Pkg, covered back Patio, 6 ft stained wood fence with metal posts, Landscape Pkg with Sprinkler System and more! Gated community with easy access to shops, restaurants, HWY 199 and NW Loop 820.
- Type:
- Single Family
- Sq.Ft.:
- 1,743
- Status:
- Active
- Beds:
- 3
- Lot size:
- 0.18 Acres
- Year built:
- 1961
- Baths:
- 2.00
- MLS#:
- 20697672
- Subdivision:
- Lake Worth Heights Sub
ADDITIONAL INFORMATION
Step into your private oasis featuring a stunning backyard with an inground pool! A covered patio and extra outdoor spaces provide ample room for entertaining, with direct access to a full bath for convenience. Located just blocks from Marina Park, Lake Worth, and city amenities. Inside, enjoy a cozy living area with a bricked wood-burning fireplace and gas starter. The kitchen is a cook's dream, featuring a spacious dining area, built-ins, double oven, six-burner Jenn-Air gas range, and large pantry. Two bedrooms are off the main hall, near a beautifully tiled guest bath with a doorless, walk-in shower. The primary bedroom, originally a garage conversion, is the home's largest room and could serve as a second living area. The bonus room, currently a fourth bedroom with built-in desk and closet, is perfect for a home office. Outside, find a storage building, workshop, and covered parking for your boat and vehicles. Recent updates include a new roof in 2022 and a gas water heater.
- Type:
- Other
- Sq.Ft.:
- 1,487
- Status:
- Active
- Beds:
- n/a
- Lot size:
- 1.84 Acres
- Year built:
- 1956
- Baths:
- MLS#:
- 20687496
- Subdivision:
- Na
ADDITIONAL INFORMATION
Discover endless possibilities with this versatile commercial property, featuring a 1,487 sq. ft. house with 3 bedrooms and 3 bathrooms, awaiting your finishing touches - floors refinished, paint, some fixtures and appliances . This property includes 5 established RV spots, with 4 currently rented, and ample space for additional RV spots. The opportunities here are vast: rent out the house and existing RV spots while creating more to maximize income, consider tearing down the house to make room for a larger RV park, finish out the house to rent as office space, or move into the house and create more RV spots to generate income from your land. Could also make the property into Boat RV storage with Eagle Mountain Marina-Twin Points Park nearby. Property is outside city limits, offering a unique chance to capitalize on its potential. Don't miss out on this versatile commercial property!
$1,100,000
9805 Jacksboro Highway Fort Worth, TX 76135
- Type:
- Other
- Sq.Ft.:
- 4,300
- Status:
- Active
- Beds:
- n/a
- Lot size:
- 0.93 Acres
- Year built:
- 1950
- Baths:
- MLS#:
- 20687554
- Subdivision:
- Porter Estate
ADDITIONAL INFORMATION
Looking for a commercial property in a highly visible location? Look no further than 9805 Jacksboro Highway. The property currently serves as an Italian Restaurant and Bar. This commercial property has gone through extensive updates & remodel over the past 12 months. The property features a $200,000 New Concrete Parking Lot. Updates include new AC and Heat, all new Electrical Wiring, and an Electrical Service upgrade to 400 amp. Other Updates include 1500 Gallon Grease Trap, Plumbing supply, waste, & fixtures, and 50 Gallon Water Heater. New tile flooring has been added through out parts of the building. There is also new paint, updated bathrooms, and new lighting. One of the amazing perks of the property is the cover back patio. The patio is the perfect place for outdoor dining and entertainment. Located between Azle and Lake Worth on high trafficked count Highway 199.
- Type:
- Single Family
- Sq.Ft.:
- 1,444
- Status:
- Active
- Beds:
- 3
- Lot size:
- 0.17 Acres
- Year built:
- 1983
- Baths:
- 2.00
- MLS#:
- 20682262
- Subdivision:
- Marine Creek Heights Add
ADDITIONAL INFORMATION
Perfect for growing families or first-time buyers, this 3-2 home boasts a curb appeal with low-maintenance landscaping, a covered porch, and a BRAND NEW ROOF. Inside, laminate floors shine in the open living and dining areas. The kitchen offers ample storage and a cozy eat-in space. The master suite includes a walk-in closet and separate shower. A large backyard with a patio, storage building, and plenty of open space. Zoned within the Eagle Mountain Saginaw ISD gem, and is conveniently located near Highway NW Loop 820 and multiple lakes.
- Type:
- Land
- Sq.Ft.:
- n/a
- Status:
- Active
- Beds:
- n/a
- Lot size:
- 0.26 Acres
- Baths:
- MLS#:
- 20677961
- Subdivision:
- Lake Worth Leases Add
ADDITIONAL INFORMATION
Beautiful quiet lake community in a sought after neighborhood. Build your dream home directly across the street from Lake Worth with views of the lake. This lot surround by beautiful mature tress with natural wildlife with plenty of deer. This lot has no HOA. This is a rare find and one of the last lots to build on in this community giving you the ability to bring your own style. Lot is on a natural preserve. Tons of Amendies by living in this Lake Worth Coummunity with a small-town charm, but yet close to the big city with shopping, tons of restaurants and entertaining. Lake Worth is the perfect destination for those looking for a relaxing getaway and popular spot for fishing, boating, and swimming. In addition, there are several parks and nature preserves in the area. This lot will not last long.
$1,485,920
6952 Cahoba Drive Fort Worth, TX 76135
- Type:
- Land
- Sq.Ft.:
- n/a
- Status:
- Active
- Beds:
- n/a
- Lot size:
- 2.13 Acres
- Baths:
- MLS#:
- 20677156
- Subdivision:
- Cahoba Bus Add
ADDITIONAL INFORMATION
Inside the Fort Worth loop, 6952 Cahoba Drive is a 2.3- acre development site in the Lake Worth suburban community. The level land lot is perfectly positioned at NW Loop 820 (Jim Wright Freeway) on and off-ramps with access points on Cahoba Drive and the interstate service road, making getting in and out of the site and on and off the interstate a breeze. Visible from NW Loop 820, 6952 Cahoba Drive receives exceptional exposure with visibility to 79,274 vehicles...

The data relating to real estate for sale on this web site comes in part from the Broker Reciprocity Program of the NTREIS Multiple Listing Service. Real estate listings held by brokerage firms other than this broker are marked with the Broker Reciprocity logo and detailed information about them includes the name of the listing brokers. ©2024 North Texas Real Estate Information Systems
Fort Worth Real Estate
The median home value in Fort Worth, TX is $306,700. This is lower than the county median home value of $310,500. The national median home value is $338,100. The average price of homes sold in Fort Worth, TX is $306,700. Approximately 51.91% of Fort Worth homes are owned, compared to 39.64% rented, while 8.45% are vacant. Fort Worth real estate listings include condos, townhomes, and single family homes for sale. Commercial properties are also available. If you see a property you’re interested in, contact a Fort Worth real estate agent to arrange a tour today!
Fort Worth, Texas 76135 has a population of 908,469. Fort Worth 76135 is less family-centric than the surrounding county with 34.02% of the households containing married families with children. The county average for households married with children is 34.97%.
The median household income in Fort Worth, Texas 76135 is $67,927. The median household income for the surrounding county is $73,545 compared to the national median of $69,021. The median age of people living in Fort Worth 76135 is 33 years.
Fort Worth Weather
The average high temperature in July is 95.6 degrees, with an average low temperature in January of 34.9 degrees. The average rainfall is approximately 36.7 inches per year, with 1.3 inches of snow per year.

