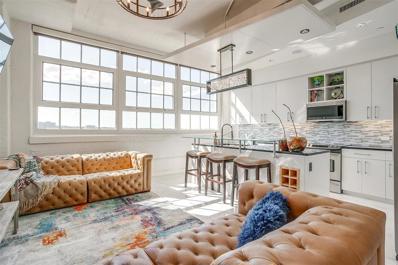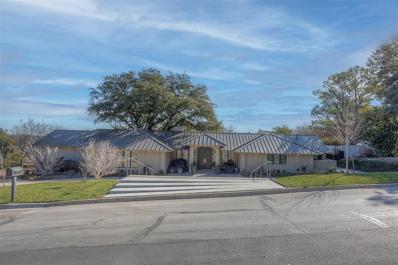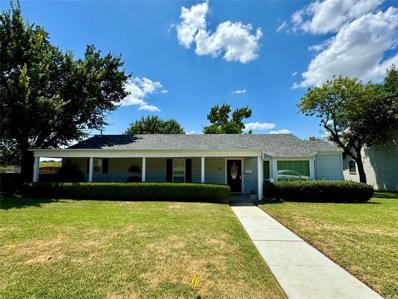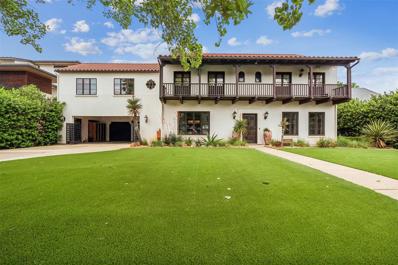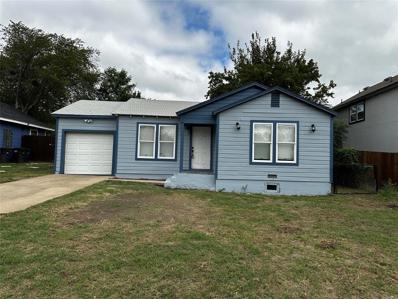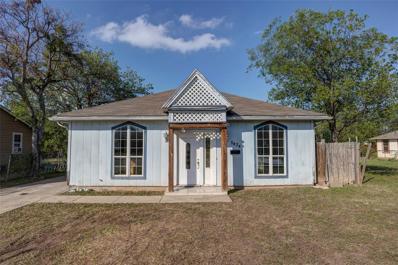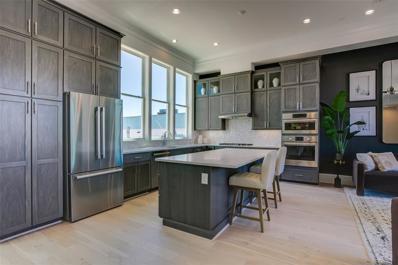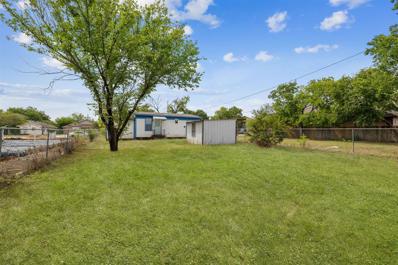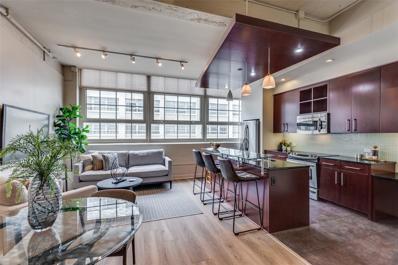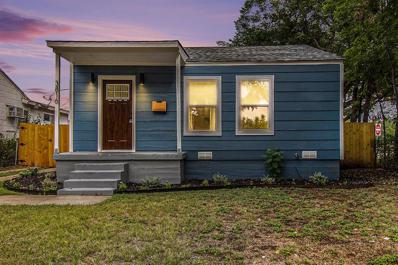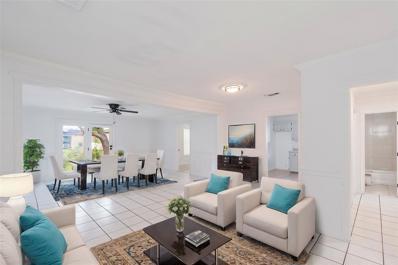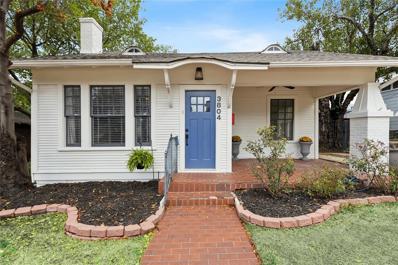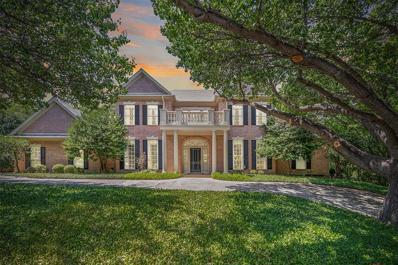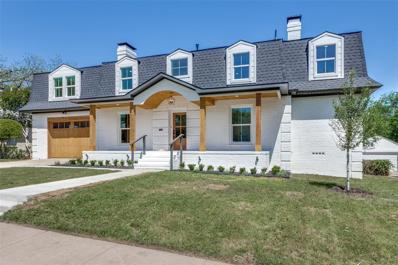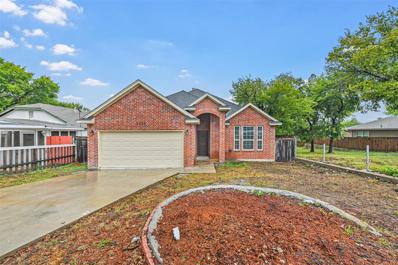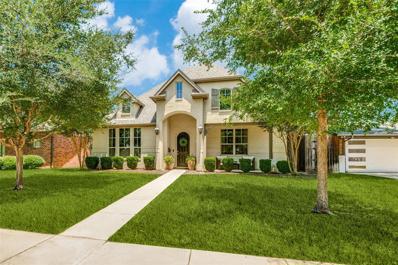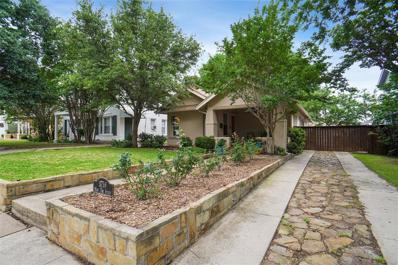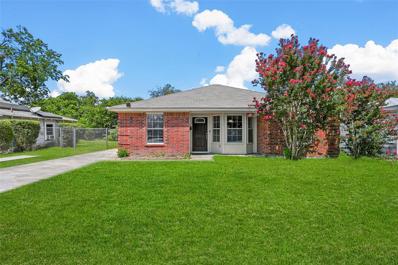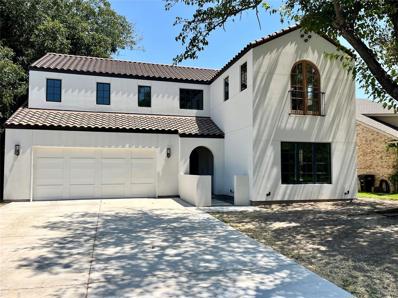Fort Worth TX Homes for Rent
- Type:
- Condo
- Sq.Ft.:
- 807
- Status:
- Active
- Beds:
- 1
- Lot size:
- 10.68 Acres
- Year built:
- 1928
- Baths:
- 1.00
- MLS#:
- 20734603
- Subdivision:
- One Montgomery Plaza Residence Condo
ADDITIONAL INFORMATION
Experience condo living at its finest with resort-style amenities in this fully updated, elegantly finished home with a Ft. Worth flair. Revel in stunning west-facing views through expansive windows, complete with electric shades, bringing in natural light while offering privacy at the touch of a button. This condo is move-in ready, offering convenience with an included washer, dryer, refrigerator, TVs & a built-in surround system. Every update in this condo was meticulously crafted using the finest materials & high-end fixtures including a lighted bathroom mirror. Tankless water heater. Montgomery Plaza offers 24-hour concierge service and an array of resort-like amenities, including a sparkling pool, hot tub, outdoor dining areas, BBQ grills, a state-of-the-art fitness center, an indoor social center, and a private theater room. With a high walk score of 93 donât miss the opportunity to live your dream in this highly desirable condo community with restaurants, shopping & city bus service downstairs.
$3,450,000
1401 Westover Lane Westover Hills, TX 76107
- Type:
- Single Family
- Sq.Ft.:
- 5,000
- Status:
- Active
- Beds:
- 4
- Lot size:
- 0.95 Acres
- Year built:
- 1972
- Baths:
- 6.00
- MLS#:
- 20733007
- Subdivision:
- Westover Hills Add
ADDITIONAL INFORMATION
Experience the pinnacle of modern elegance with this meticulously remodeled one-story residence, nestled on an expansive nearly 1-acre lot in the prestigious Westover Hills neighborhood. The primary suite is a private sanctuary, featuring heated floors, a rejuvenating steam shower, marble countertops and flooring, a freestanding tub, and a custom closet that fulfills every storage need. Entertain in style in the media room, complete with a drop-down projector and screen for unforgettable movie nights. The chef-inspired kitchen is a culinary masterpiece, featuring high-end appliances, marble countertops, double sinks, and double ovens. Step outside to discover an outdoor oasis, complete with a heated pool, covered patio with ceiling heaters, and an outdoor kitchen. Practical amenities include a generator for peace of mind, and a 3-car garage with epoxy flooring. Additional parking is available behind an electric gate, ensuring ample space for guests.
- Type:
- Single Family
- Sq.Ft.:
- 2,289
- Status:
- Active
- Beds:
- 3
- Lot size:
- 0.22 Acres
- Year built:
- 1942
- Baths:
- 2.00
- MLS#:
- 20713809
- Subdivision:
- Crestwood Add
ADDITIONAL INFORMATION
This charming 3 bedroom 2 bathroom cottage is located in the heart of beautiful Crestwood and sits along the Trinity Trail for easy outdoors access. This home has 2 living areas both with cozy fireplaces, a large kitchen centered with an island, and a refreshing pool for those hot Texas days. The home features many built-ins and there are lots of windows all with plantation shutters. There is a long front porch perfect for a rocking chair and swing. There is a private rear gated entrance and a large lot next door that is owned by the city and won't be built upon. A brand new roof was just installed. The backyard has a covered patio and there is a lot of space around the pool and hot tub to enjoy all summer long. A generator was installed for back up power in case of a freeze or power outage and the carport is wired for an EV. This is a unique home with a lot of attributes in desirable Crestwood and is minutes away from the Cultural District and all Fort Worth has to offer!
- Type:
- Land
- Sq.Ft.:
- n/a
- Status:
- Active
- Beds:
- n/a
- Lot size:
- 0.43 Acres
- Baths:
- MLS#:
- 20731478
- Subdivision:
- Chamberlain Arlington Heights 2nd
ADDITIONAL INFORMATION
18,750 SF in the revitalizing Como neighborhood. Great access located in the heart of the City with tremendous investment-development potential. Perfect for an investment or for single family development as lot prices continue to increase in the Como neighborhood. Incredible views of TCU stadium and Clearfork, Fort Worth's premier mixed use development with retail, office, dining, entertainment and residential. Seller to retain minerals.
$4,500,000
4136 Idlewild Drive Fort Worth, TX 76107
- Type:
- Single Family
- Sq.Ft.:
- 7,105
- Status:
- Active
- Beds:
- 5
- Lot size:
- 0.49 Acres
- Year built:
- 2009
- Baths:
- 7.00
- MLS#:
- 20726458
- Subdivision:
- Idlewild Drive Addition
ADDITIONAL INFORMATION
Stunning Spanish Hacienda perched on half-acre bluff overlooking the Trinity River showcases top-quality construction and every amenity imaginable! Built by V Fine Homes, this luxurious compound features aprx 7100SF including 4 bedrooms and 5.5 baths in the main residence, Casita, and incredible outdoor entertaining spaces complete with heated pool, full outdoor kitchen, covered veranda, rooftop decks, balcony and seemingly ends views. Chefâs dream kitchen has marble, dual dishwashers, custom cabinetry, secondary kitchen, island and premium appliances including 8-burner gas range. Second level has spacious gathering room, private gym and 4-bedrooms each with private bath. Primary suite has sitting area, beverage bar, steam shower, custom closets, safe room, and balcony. The ulta-private grounds boast turfed grounds, pool, security cameras, 4-car storage and guest house with bedroom, full bath, outdoor shower, and kitchenette included in the square footage. Request Features List.
- Type:
- Single Family
- Sq.Ft.:
- 750
- Status:
- Active
- Beds:
- 2
- Lot size:
- 0.14 Acres
- Year built:
- 1952
- Baths:
- 1.00
- MLS#:
- 20729902
- Subdivision:
- Chamberlain Arlington Heights 2nd
ADDITIONAL INFORMATION
Excellent Location Beautifull Recently Remodeled House Close To Freewa,y Shopping, Dinning And Much More Owner Financing Available
- Type:
- Single Family
- Sq.Ft.:
- 1,563
- Status:
- Active
- Beds:
- 3
- Lot size:
- 0.14 Acres
- Year built:
- 2006
- Baths:
- 1.00
- MLS#:
- 20727504
- Subdivision:
- Chamberlain Arlington Heights 2nd
ADDITIONAL INFORMATION
Whether you're an investor seeking a promising opportunity or someone looking to personalize a new home, 5424 Wellesley Avenue has endless potential. Don't miss out on this unique propertyâcome see it for yourself! This listing is to be sold in conjunction with 3 lots listed below (MLS # 20726884). Lot 1: 5225 Wellesley Avenue, Fort Worth, TX 76107 CHAMBERLAIN ARLINGTON HTS 2ND BLOCK 55 LOT 11 & 12 $55,000 Lot 2: 5326 Wellesley Avenue, Fort Worth, TX 76107 CHAMBERLAIN ARLINGTON HTS 2ND BLOCK 45 LOT 24-25-W1 2 26 $55,000 Lot 3: 5428 Diaz Avenue, Fort Worth, TX 76107 CHAMBERLAIN ARLINGTON HTS 2ND BLOCK 38 LOT 25 & 26 $55,000
- Type:
- Land
- Sq.Ft.:
- n/a
- Status:
- Active
- Beds:
- n/a
- Lot size:
- 0.14 Acres
- Baths:
- MLS#:
- 20726884
- Subdivision:
- Chamberlain Arlington Heights 2nd
ADDITIONAL INFORMATION
This listing is comprised of 3 lots, listed below, to be sold in conjunction with 5424 Wellesley Avenue. Lot 1: 5225 Wellesley Avenue, Fort Worth, TX 76107 CHAMBERLAIN ARLINGTON HTS 2ND BLOCK 55 LOT 11 & 12 $55,000 Lot 2: 5326 Wellesley Avenue, Fort Worth, TX 76107 CHAMBERLAIN ARLINGTON HTS 2ND BLOCK 45 LOT 24-25-W1 2 26 $55,000 Lot 3: 5428 Diaz Avenue, Fort Worth, TX 76107 CHAMBERLAIN ARLINGTON HTS 2ND BLOCK 38 LOT 25 & 26 $55,000 Single-Family Residence: 5424 Wellesley Avenue, Fort Worth, TX 76107 CHAMBERLAIN ARLINGTON HTS 2ND BLOCK 46 LOT 27 & 28 MLS #: 20727504 $250,000
$4,850,000
611 Rivercrest Drive Fort Worth, TX 76107
- Type:
- Single Family
- Sq.Ft.:
- 6,592
- Status:
- Active
- Beds:
- 4
- Lot size:
- 0.26 Acres
- Year built:
- 1953
- Baths:
- 6.00
- MLS#:
- 20724762
- Subdivision:
- Rivercrest
ADDITIONAL INFORMATION
LOCATION LOCATION LOCATION Rivercrest Drive was ranked as one of the most coveted streets in the U.S. by Agent Advice in the Star-Telegram. Outstanding views of the River Crest Country Club golf course, this home has it all! Major reconstruction was completed in 2010 with top-of-the-line redesign. There are 4 ensuite bedrooms plus an attached apartment now used as the pool cabana. The massive primary suite is located in a separate wing, and includes a study and private office with a beautiful balcony overlooking two spectacular custom Dragon fountains guarding the pool. Special features include a large second primary suite, two staircases plus elevator, basement with loads of storage, large dog run area for the family pets, and golf cart garage too. Additional amenities include an open kitchen and butlers pantry, wine-cellar and impressive bar, 3 fireplaces. Desired location close to the museums and downtown.
- Type:
- Townhouse
- Sq.Ft.:
- 2,486
- Status:
- Active
- Beds:
- 3
- Lot size:
- 0.02 Acres
- Year built:
- 2024
- Baths:
- 4.00
- MLS#:
- 20725844
- Subdivision:
- Weisenberger Addition
ADDITIONAL INFORMATION
Welcome to Foundry Row, an exclusive collection of 8 townhomes in Fort Worthâs vibrant West 7th District. This elegantly designed residence features an open floorplan with high-end finishes ideal for entertaining. The main level boasts soaring 12-foot ceilings and a 10-foot sliding glass door that seamlessly extends your living space outdoors. The gourmet kitchen is equipped with Bosch stainless steel appliances, quartz countertops, a stylish tile backsplash, and soft-close cabinetry. The serene primary suite includes a large drop-in tub, walk-in shower, and extra spacious closet. Throughout the home, upgraded engineered hardwoods enhance the sophisticated ambiance, while the private rooftop deck offers a quiet retreat with sweeping views of Downtown Fort Worth. Located just minutes from the lively West 7th District, youâll enjoy convenient access to dining, shopping, museums, entertainment, and more. Experience the perfect blend of luxury and sustainability in this exceptional home.
- Type:
- Single Family
- Sq.Ft.:
- 783
- Status:
- Active
- Beds:
- 2
- Lot size:
- 0.14 Acres
- Year built:
- 1980
- Baths:
- 1.00
- MLS#:
- 20726807
- Subdivision:
- Chamberlain Arlington Heights 2nd
ADDITIONAL INFORMATION
LOCATION! LOCATION! LOCATION!! Charming 2bed, 1bath, home with a 1-car garage. Step into the bright, cozy living room featuring beautiful exposed beam ceilings. The kitchen offers abundant cabinet space and includes full-size washer and dryer hookups, thoughtfully placed away from the living areas. Both bedrooms boast exposed beam ceilings for added character. Outside, enjoy a fully fenced yard with a metal storage shed on a concrete slab. This home is conveniently located near downtown Fort Worth, TCU, and the Fort Worth Zoo, and is just minutes from I-30, Highways 183 and 377, shopping and dining on historic Camp Bowie and Bryant Irving. This home is a MUST see as the seller has taken pride here and it shows.
- Type:
- Condo
- Sq.Ft.:
- 1,263
- Status:
- Active
- Beds:
- 2
- Year built:
- 1928
- Baths:
- 2.00
- MLS#:
- 20657362
- Subdivision:
- One Montgomery Plaza Residence Condo
ADDITIONAL INFORMATION
Luxury condo located in Fort Worth's vibrant West 7th Street District. Montgomery Plaza is an urban and walkable community with dining and retail below. Located just minutes from downtown Fort Worth, Dickies Arena and TCU places you right in the middle of the action! This condo features an open floor plan, wood and tile floors, and modern finishes. 2 deeded parking spaces - 2038 & 2039. Resident amenities include a luxury rooftop pool, spa, outdoor living grilling areas, cabanas, putting green, indoor lounge area, media room, and fitness center. 24-hour concierge. Gated dog run area. Public transit circulator runs daily from OMP to downtown - Cultural and Entertainment Districts. Easy access to I-30, I-35, and 121 for daily commute. Come see what Montgomery Plaza has to offer. Fridge, Washer, Dryer conveys with property.
- Type:
- Single Family
- Sq.Ft.:
- 760
- Status:
- Active
- Beds:
- 2
- Lot size:
- 0.1 Acres
- Year built:
- 1944
- Baths:
- 1.00
- MLS#:
- 20723486
- Subdivision:
- Factory Place Add
ADDITIONAL INFORMATION
Welcome to this fully renovated 2-bedroom, 1-bathroom home! This cute home is situated on a corner lot, enjoy the expansive backyard and driveway that leads to the back of the home! Near the freeway, making it super convenient for commuting! Located in the highly desirable Arlington Heights neighborhood, you'll be just minutes away from top-rated schools, and the vibrant cultural scene of Fort Worth. Delight in a variety of dining and shopping options in the nearby West 7th Street district and Montgomery Plaza. Perfect for first-time homebuyers or those looking to downsize!
- Type:
- Single Family
- Sq.Ft.:
- 1,225
- Status:
- Active
- Beds:
- 3
- Lot size:
- 0.14 Acres
- Year built:
- 1948
- Baths:
- 1.00
- MLS#:
- 20632720
- Subdivision:
- Factory Place Add
ADDITIONAL INFORMATION
Welcome to your charming new home just minutes from downtown and TCU! This beautifully remodeled home combines modern comforts with cozy charm. Enjoy an open-concept living area, a stylish kitchen, and inviting bedrooms perfect for relaxation. The home boasts a warm, welcoming atmosphere with tasteful finishes and thoughtful details. Outside, you'll find a serene backyard ideal for unwinding after a busy day. The back 1 bedroom 1 bathroom space comes complete with a kitchenette and living area.
- Type:
- Single Family
- Sq.Ft.:
- 1,538
- Status:
- Active
- Beds:
- 3
- Lot size:
- 0.15 Acres
- Year built:
- 1928
- Baths:
- 2.00
- MLS#:
- 20706885
- Subdivision:
- Trinity Heights Ft Worth Isd
ADDITIONAL INFORMATION
Charming Monticello three bedroom-two bath cottage features stunning blonde refinished hardwood floors, beautifully updated bathrooms, a light open kitchen with glass front cabinets & breakfast bar, separate dining room, built-in bookcases, hardwood floors, Luxe Blue front door, spacious backyard & gated driveway. The primary bedroom has a pretty en suite bath with a double vanity, glass and silver fixtures and lighting, hexagon tile and a large walk-in shower. Enjoy the outdoor patio & porch all year long. Walking & biking distance to Museums, Restaurants, downtown Fort Worth & Trinity Trail. Welcome home!
- Type:
- Townhouse
- Sq.Ft.:
- 2,479
- Status:
- Active
- Beds:
- 3
- Lot size:
- 0.09 Acres
- Year built:
- 2015
- Baths:
- 3.00
- MLS#:
- 20722106
- Subdivision:
- Linwood Add
ADDITIONAL INFORMATION
This gorgeous townhome in Linwood is picture perfect and ready for new owners! Walkable to Montgomery Plaza and West 7th Street. Private backyard with turf area for low maintenance. Beautiful open living, kitchen and dining areas. Large bedrooms on second floor. Huge primary bathroom with double sinks, separate tub and shower. Rooftop has an automatic retractable shade awning so you can enjoy the views of the Fort Worth skyline all day long and in every season. Furnace and coils, roof and the AC compressor all replaced in 2024. This lock and leave home is perfect for so many buyers!
- Type:
- Single Family
- Sq.Ft.:
- 4,985
- Status:
- Active
- Beds:
- 5
- Lot size:
- 0.54 Acres
- Year built:
- 1993
- Baths:
- 6.00
- MLS#:
- 20719159
- Subdivision:
- Westover Hills Add
ADDITIONAL INFORMATION
Discover timeless elegance in this Georgian-style luxury home in Westover Hills! Spanning 4985 sq. ft., this exquisite traditional residence features 5 bedrooms and 5.5 baths, each with classic finishes and thoughtful attention to detail. Set on a beautiful .5 acre lot, the home offers stunning views to the west and north. Enjoy the grandeur of a classic Georgian facade complemented by modern amenities, including a sparkling pool perfect for relation and entertaining. The grand entrance leads to open, light-filled living spaces, including a classic kitchen and plush master suite. This property combines stately charm with modern luxury in on of Texas's most coveted neighborhoods.
$1,290,000
4320 Pershing Avenue Fort Worth, TX 76107
- Type:
- Single Family
- Sq.Ft.:
- 4,214
- Status:
- Active
- Beds:
- 5
- Lot size:
- 0.23 Acres
- Year built:
- 1939
- Baths:
- 5.00
- MLS#:
- 20712474
- Subdivision:
- Chamberlain Arl Heights 1st Add
ADDITIONAL INFORMATION
Welcome to this stunning single-family home. This property has undergone a total renovation, w 4,214 sf of living space, offering 5 bedrooms & 4.5 baths.The interior features real hardwood floors, sleek modern lighting, open floor plan w a touch of sophistication in every room. The kitchen is the focal point of the home, w SS appliances, double ovens, gas stove, butler's pantry & generous island. Add a formal DR, vaulted ceilinged family room & open kitchen & you have the ideal entertaining space. The main floor primary bedroom has a walk-in windowed closet, a glamorous ensuite bath w separate vanities & natural light. Additional features include private landscaped backyard, a full walk out basement w full bth, 2 utility rooms, attached garage. Don't miss the opportunity to make this meticulously renovated home your own & enjoy the modern comforts & timeless elegance it offers.
$1,390,000
4006 Mattison Avenue Fort Worth, TX 76107
- Type:
- Single Family
- Sq.Ft.:
- 3,735
- Status:
- Active
- Beds:
- 4
- Lot size:
- 0.15 Acres
- Year built:
- 2013
- Baths:
- 4.00
- MLS#:
- 20663566
- Subdivision:
- Mc Cart Add
ADDITIONAL INFORMATION
Nestled in the heart of Rivercrest is this wonderful four bedroom home. A large entry hall opens to a formal dining room and elegant library with custom designed shelving. The large, eat-in kitchen includes stainless steel appliances, custom island with breakfast bar, butler's pantry, and opens to the gracious informal living area. Anchored by a stone fireplace surrounded by built-ins, the living area offers a vaulted ceiling that adds a touch of elegance to the space. The primary suite includes dual vanities, soaking tub, separate shower, and large walk-in closet. Upstairs, there are three bedrooms, two bathrooms, and a large playroom that is perfect for movie nights, game nights, or relaxation on a quiet afternoon. The custom designed pool includes a waterfall feature, as well as a self-cleaning system and freshwater pond for a touch of natural color and elegance. Walk to everything, including River Crest Country Club, the Bowie House Hotel, The Crescent, and all the museums.
- Type:
- Single Family
- Sq.Ft.:
- 1,480
- Status:
- Active
- Beds:
- 3
- Lot size:
- 0.14 Acres
- Year built:
- 2018
- Baths:
- 2.00
- MLS#:
- 20721669
- Subdivision:
- Chamberlain Arlington Heights 2nd
ADDITIONAL INFORMATION
Step inside this move in ready 3 bed 2 bath home built in 2018! This residence features vaulted ceilings, wood floors throughout living areas & bedrooms, and a spacious master suite with dual vanities, garden tub, and separate shower. The kitchen is equipped with black appliances, and the entire house has just been freshly painted! This home is ready for new owners!
Open House:
Sunday, 11/24 12:00-3:00PM
- Type:
- Single Family
- Sq.Ft.:
- 2,757
- Status:
- Active
- Beds:
- 3
- Lot size:
- 0.14 Acres
- Year built:
- 2014
- Baths:
- 3.00
- MLS#:
- 20719395
- Subdivision:
- Chamberlain Arlington Heights 1st
ADDITIONAL INFORMATION
Westside gem built in 2014 by Bannister Custom Homes has dreamy designer finishes throughout. Newer construction in an established neighborhood near the Camp Bowie District & Shady Oaks Country Club. One exit from Clearfork development & easy access to downtown & TCU. Gracious layout & room sizes with rich hardwoods in formal dining, study, living & kitchen. Detailed crown molding, high end light fixtures & soothing color palette makes this home a standout. Dine in kitchen with stainless steel appliances, custom cabinets, granite counters & butlers pantry. Desirable floor plan with the primary suite downstairs & 2 bedrooms with jack-n-jill bath upstairs. Attached garage, covered patio, privacy fence, & charming yard lives like a lock and leave with all of the benefits of a single family home. Safe & convenient alleyway access to garage. Hidden storage under the stairs thru the master closet!
Open House:
Sunday, 11/17 1:00-3:00PM
- Type:
- Single Family
- Sq.Ft.:
- 1,492
- Status:
- Active
- Beds:
- 3
- Lot size:
- 0.16 Acres
- Year built:
- 1925
- Baths:
- 2.00
- MLS#:
- 20718868
- Subdivision:
- Country Club Heights
ADDITIONAL INFORMATION
Beautiful Tudor home in prime location near UNT Teaching Hospital, Museums, River Crest CC & more. 3 bedrooms, 2 bathrooms, 2 car detached garage with driveway gate. Garage has heating, cooling and extra storage. When driving up to the home, you will notice the large covered porch to relax and enjoy. Upon entering the home, your living area blends seamlessly with the dining & kitchen, everything is open with great flow and natural light. The kitchen has stainless appliances and granite counters. The primary suite is in the rear of the home. High ceilings and a large primary bathroom with double vanities and walk-in shower. The two other bedrooms are split off the living room, down a hall and share a full bath. Space for everyone. The backyard features a high wooden fence ensuring privacy to enjoy the native landscape & peaceful patio. The home has a tankless water heater, 2023 HVAC unit.
- Type:
- Fourplex
- Sq.Ft.:
- 3,348
- Status:
- Active
- Beds:
- 8
- Lot size:
- 0.14 Acres
- Year built:
- 1981
- Baths:
- 4.00
- MLS#:
- 20717148
- Subdivision:
- Chamberlain Arlington Heights 2nd
ADDITIONAL INFORMATION
Income-producing quadraplex for sale in the Sunset Heights area, and conveniently up the street from multiple shopping and dining spots at the high-end retail plaza of 'Chapel Hill Shopping Center' in Fort Worth, TX. This property has four identical units with two bedrooms, one full bath, an open floor plan, and each comes with kitchen refrigerator. There is a shared parking lot out front and a paid furnished laundry room located on the premises. The property is ideally located near both Interstate-30 & Chisholm Trail Parkway making it a more desirable location for tenants commuting to work and kids' schools. Unit #D has recently had new windows installed, new flooring, and fresh paint. Roof was replaced in May 2023. Unit #B has new flooring and fresh paint, and is the only go-and-show unit. Please give a 24-hour notice to possibly view other units all together, or you can view them during your option period. PROPERTY IS PRICED TO SELL AND TO BE SOLD AS IS. No exceptions.
- Type:
- Single Family
- Sq.Ft.:
- 1,256
- Status:
- Active
- Beds:
- 4
- Lot size:
- 0.14 Acres
- Year built:
- 2002
- Baths:
- 2.00
- MLS#:
- 20715324
- Subdivision:
- Chamberlain Arlington Heights 2nd
ADDITIONAL INFORMATION
Fantastic location, just minutes from Clearfork, TCU, Downtown, W 7th, the Museum District, the Medical School, and Camp Bowie. This charming 3-bedroom, 2-bath home with a study that can also serve as a 4th bedroom is an excellent starter home. The oversized driveway accommodates up to four cars, a boat, or an RV, with direct access to the spacious backyard and large storage shed. The master bedroom is located at the back of the home, and the split floor plan enhances privacy from the other bedrooms. It also includes an ensuite bathroom with a walk-in shower and a large closet. The eat-in kitchen is equipped with granite countertops and stainless steel appliances. The living room features wood laminate flooring and a cozy wood-burning fireplace.
$1,395,000
808 Northwood Road Fort Worth, TX 76107
- Type:
- Single Family
- Sq.Ft.:
- 4,113
- Status:
- Active
- Beds:
- 5
- Lot size:
- 0.21 Acres
- Year built:
- 2024
- Baths:
- 5.00
- MLS#:
- 20715780
- Subdivision:
- Crestwood Add
ADDITIONAL INFORMATION
Stunning custom built home in Crestwood

The data relating to real estate for sale on this web site comes in part from the Broker Reciprocity Program of the NTREIS Multiple Listing Service. Real estate listings held by brokerage firms other than this broker are marked with the Broker Reciprocity logo and detailed information about them includes the name of the listing brokers. ©2024 North Texas Real Estate Information Systems
Fort Worth Real Estate
The median home value in Fort Worth, TX is $306,700. This is lower than the county median home value of $310,500. The national median home value is $338,100. The average price of homes sold in Fort Worth, TX is $306,700. Approximately 51.91% of Fort Worth homes are owned, compared to 39.64% rented, while 8.45% are vacant. Fort Worth real estate listings include condos, townhomes, and single family homes for sale. Commercial properties are also available. If you see a property you’re interested in, contact a Fort Worth real estate agent to arrange a tour today!
Fort Worth, Texas 76107 has a population of 908,469. Fort Worth 76107 is less family-centric than the surrounding county with 34.02% of the households containing married families with children. The county average for households married with children is 34.97%.
The median household income in Fort Worth, Texas 76107 is $67,927. The median household income for the surrounding county is $73,545 compared to the national median of $69,021. The median age of people living in Fort Worth 76107 is 33 years.
Fort Worth Weather
The average high temperature in July is 95.6 degrees, with an average low temperature in January of 34.9 degrees. The average rainfall is approximately 36.7 inches per year, with 1.3 inches of snow per year.
