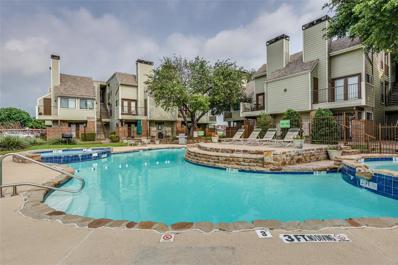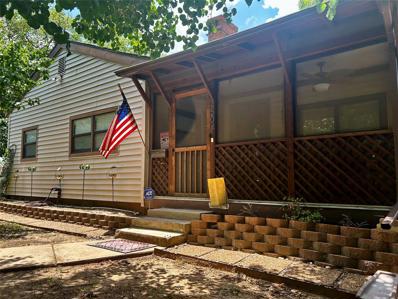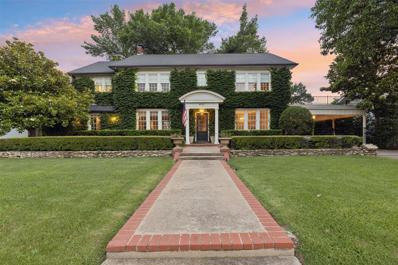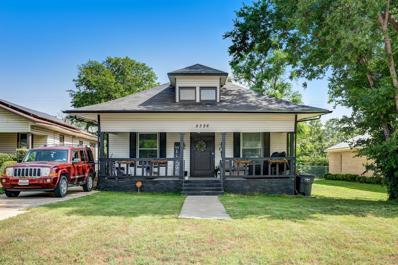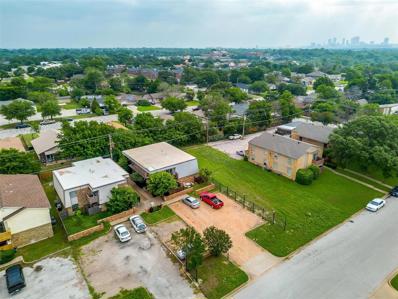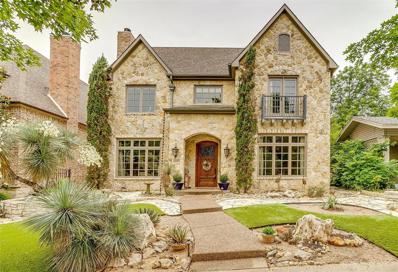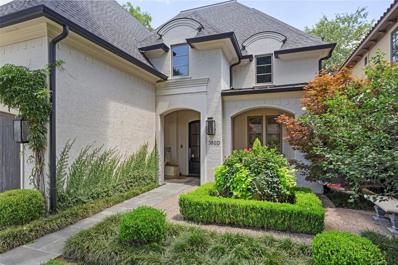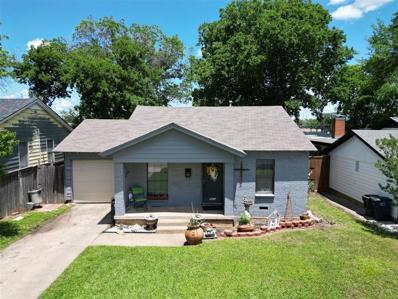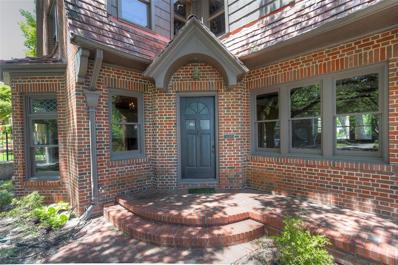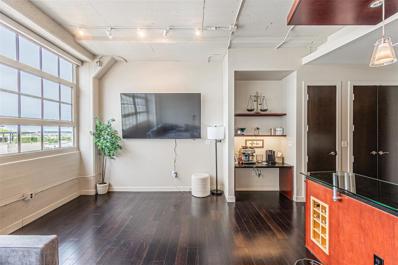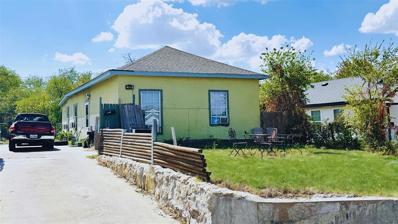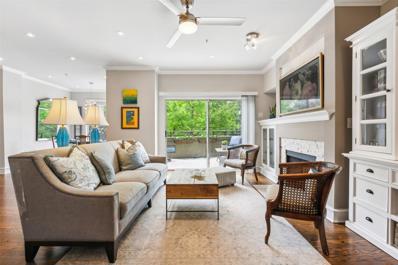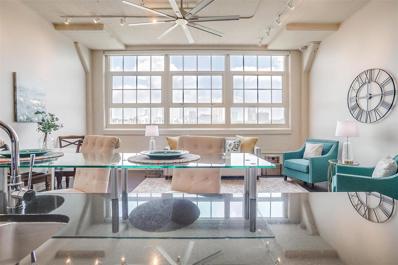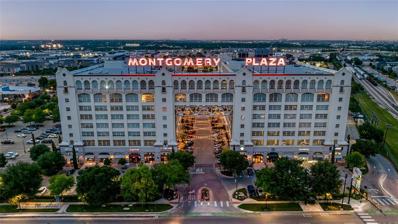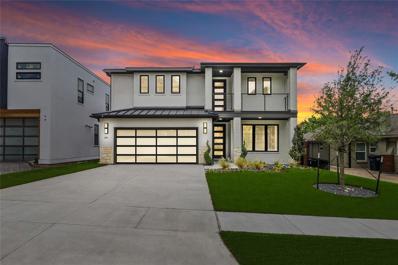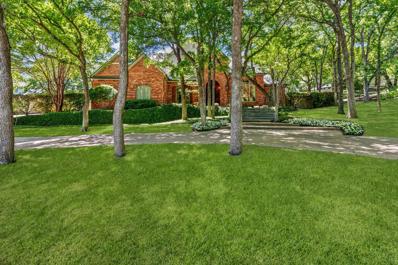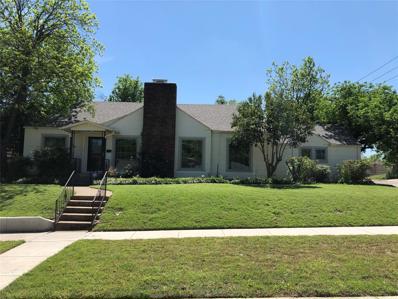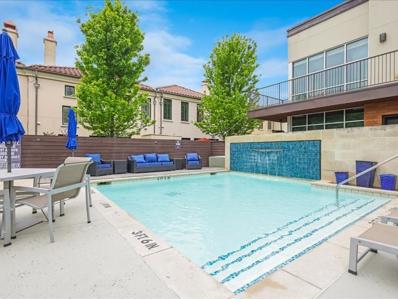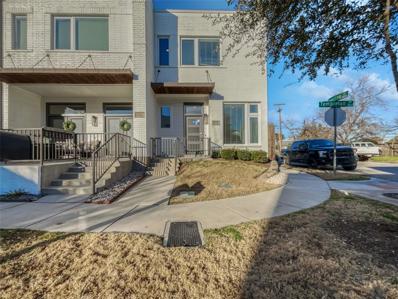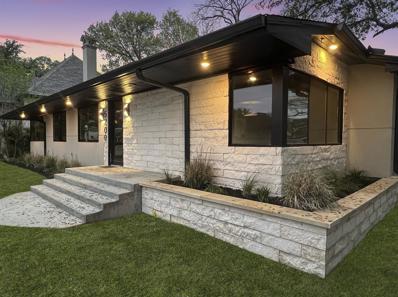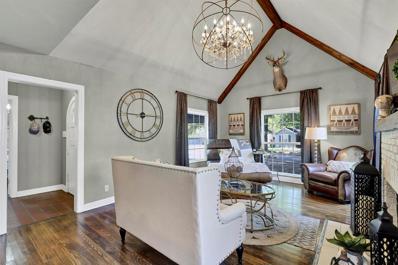Fort Worth TX Homes for Rent
- Type:
- Land
- Sq.Ft.:
- n/a
- Status:
- Active
- Beds:
- n/a
- Lot size:
- 0.29 Acres
- Baths:
- MLS#:
- 20641700
- Subdivision:
- Chamberlain Arlington Heights 1st
ADDITIONAL INFORMATION
$1,430,000
3812 W 5th Street Fort Worth, TX 76107
- Type:
- Single Family
- Sq.Ft.:
- 4,278
- Status:
- Active
- Beds:
- 4
- Lot size:
- 0.13 Acres
- Year built:
- 2015
- Baths:
- 4.00
- MLS#:
- 20640014
- Subdivision:
- Trinity Heights Ft Worth Isd
ADDITIONAL INFORMATION
Special fall open house this Sunday 2 to 4pm, come on by! Welcome to this stunning light & bright 4 bed, 3.5 bath home in the heart of coveted Monticello neighborhood close by great dining, shopping, and Rivercrest CC off of Camp Bowie Blvd. Step inside to beautifully maintained hardwood floors and a grand curved staircase. The chefâs kitchen is a dream with an 11-foot island, custom pendant lights, a built-in wine rack, matching GE Monogram appliances, including a built-in refrigerator, and a 6-burner gas cooktop. There's also a study off the entry with custom built-ins and a beautiful beamed ceiling. The spacious primary suite features a large bathroom, a walk-in closet, and direct access to the laundry room. The refreshed landscaping in both the front and backyard includes low-maintenance turf in the backyard. Enjoy outdoor living on the oversized covered patio, accessible through glass sliders from the living area.
- Type:
- Condo
- Sq.Ft.:
- 440
- Status:
- Active
- Beds:
- 1
- Lot size:
- 0.02 Acres
- Year built:
- 1982
- Baths:
- 1.00
- MLS#:
- 20637224
- Subdivision:
- University Park Condo
ADDITIONAL INFORMATION
This move-in ready studio offers 440 sf of efficient living space. Situated just steps from the pool in a gated complex, and with the option to purchase fully furnished down to the dishes, this unit is perfect for attracting urban professionals as well as investors. The pool is open year-round with a hot tub, grilling area, and serene landscaping. Enjoy the perks of being less than 1 mi from UNTHSC and the museums, 4.4 mi from NAS JRB, plus the dining and entertainment options of W 7th, also just 2.4 mi to Sundance Square. This desirable location ensures high rental demand and strong appreciation potential. Secure this gem in a thriving downtown area to live the lock and leave lifestyle and maximize your return on investment!
- Type:
- Single Family
- Sq.Ft.:
- 2,002
- Status:
- Active
- Beds:
- 3
- Lot size:
- 0.18 Acres
- Year built:
- 1955
- Baths:
- 2.00
- MLS#:
- 20630556
- Subdivision:
- West Ridge Add
ADDITIONAL INFORMATION
Well taken care of home located on a corner lot just west of downtown Fort Worth. With TCU, Dickies Arena, downtown Fort Worth, West 7th Street, Cultural District, Clearfork, The River District, and the Trinity Trails just a few miles away, this location really is an ideal place to call home. Home features include an attached 2 car garage with extra space for storage, large primary bedroom with a bonus room and walkin closet and gas fireplace, 2 full bathrooms, a large laundry or mud room with ample storage and space, a sunroom or extra room, large open living area that can include a dining room, an office that could be an extra dining room. Hard surface flooring throughout. Plenty of closets and storage throughout including an additional detached storage building and 2way access to the attic (garage and interior hallway). Power gate to large driveway and garage and includes backyard area and a 3rd entry door to the home. Property equipped with sprinkler and alarm system.
$1,799,000
4717 Crestline Road Fort Worth, TX 76107
- Type:
- Single Family
- Sq.Ft.:
- 3,889
- Status:
- Active
- Beds:
- 3
- Lot size:
- 0.24 Acres
- Year built:
- 1924
- Baths:
- 4.00
- MLS#:
- 20617153
- Subdivision:
- Chamberlain Arlington Heights 1st
ADDITIONAL INFORMATION
Welcome to your dream home in the heart of Ft. Worthâs sought-after neighborhood, Chamberlain Arlington Heights! Colonial-style home across the street from the 12th green of River Crest CC golf course. The main house features a light-filled interior & ample space for entertaining with a fabulous, wallpapered formal dining room, spacious living room with fireplace & adjacent living-flex space with a wall of built-ins, half bath & beverage bar, upgraded kitchen with marble counters, island & breakfast nook. The gracious primary suite features a sitting area, fireplace, his & her closets & spa-like bath. 2 additional ensuite bedrooms. In the back is a large deck, huge pecan tree & a detached guest house with a kitchen, living, full bathroom & 2-car garage.
- Type:
- Single Family
- Sq.Ft.:
- 1,703
- Status:
- Active
- Beds:
- 4
- Lot size:
- 0.14 Acres
- Year built:
- 1935
- Baths:
- 2.00
- MLS#:
- 20628716
- Subdivision:
- Chamberlain Arlington Heights 2nd
ADDITIONAL INFORMATION
Welcome to 5326 Houghton Ave. With a preservationist's eye and a modernist touch, this 1935 Historic Craftsman has been meticulously restored, preserving its original charm. Notable original features include the hardwood, oversized front door and refinished hardwood floors. Modern updates encompass 10-foot ceilings throughout, windows, granite countertops, kitchen island, stainless steel kitchen appliances, completely renovated bathrooms with stylish tile selections, updated HVAC system and leased solar panels. Additionally, a 266-square-foot front patio has been added. Conveniently located within walking distance to Lake Como, Campbowie Blvd, I30 and Bryant Irving . Schedule your tour today!
- Type:
- Land
- Sq.Ft.:
- n/a
- Status:
- Active
- Beds:
- n/a
- Lot size:
- 0.14 Acres
- Baths:
- MLS#:
- 20625343
- Subdivision:
- Chamberlain Arlington Heights 2nd
ADDITIONAL INFORMATION
Lot is Zone C Medium Density. Located just minutes from the Cultural District, Clearfork, downtown Fort Worth, major hospitals, the Historic Stockyards and TCU.
$1,445,000
4005 W 6th Street Fort Worth, TX 76107
- Type:
- Single Family
- Sq.Ft.:
- 4,072
- Status:
- Active
- Beds:
- 5
- Lot size:
- 0.16 Acres
- Year built:
- 2005
- Baths:
- 5.00
- MLS#:
- 20626613
- Subdivision:
- Country Club Heights
ADDITIONAL INFORMATION
Presenting an extraordinary 5-bedroom, 4.5-bathroom residence at 4005 West 6th Street, Fort Worth, TX. This home features a formal living room, formal living area with a stately fireplace, a beautiful dining room, and a family room open to a gourmet kitchen with high-end appliances. The primary bedroom is located downstairs, while four additional bedrooms upstairs offer space and privacy for everyone. The fifth bedroom is generously sized and could be used as a game room. With an exceptional interior finish out, including elegant moldings and meticulous attention to detail, this home epitomizes timeless sophistication. Experience refined living at its best in this remarkable residence!
$1,195,000
3820 W 6th Street Fort Worth, TX 76107
- Type:
- Single Family
- Sq.Ft.:
- 3,464
- Status:
- Active
- Beds:
- 3
- Lot size:
- 0.16 Acres
- Year built:
- 2015
- Baths:
- 5.00
- MLS#:
- 20619197
- Subdivision:
- Country Club Heights
ADDITIONAL INFORMATION
Conveniently located close to the cultural district! This exquisite residence boasts 3 beds, along with 4 full baths and one-half bath. A versatile study on the 1st floor, complete with full bath, offers the potential for a 4th bedroom. The dining room has an elegant, coffered ceiling, while the expansive living room features a gas fireplace and stunning hardwood floors. The kitchen is thoughtfully appointed with an island, gas cooktop, stainless-steel appliances. The generous primary suite is highlighted by dual vanities, a soaking tub, walk-in shower, ample closet space. Upstairs, a spacious game room complete with a sink and refrigerator awaits, along with two additional bedrooms, 2 full baths, and a half bath. A separate utility room with a sink and built-in cabinets adds convenience. Outside, a sizable, covered patio provides an ideal setting for entertaining or enjoying the outdoors. Attached two-car garage and a remarkable 400-square-foot attic offering abundant storage space.
- Type:
- Single Family
- Sq.Ft.:
- 1,484
- Status:
- Active
- Beds:
- 3
- Lot size:
- 0.14 Acres
- Year built:
- 1950
- Baths:
- 2.00
- MLS#:
- 20621928
- Subdivision:
- Chamberlain Arlington Heights
ADDITIONAL INFORMATION
If you're looking for a home walking distance from restaurants, shopping centers and other amenities, THIS IS IT. This meticulously maintained 3-bedroom, 2-baths, one of them recently renovated, residence exudes contemporary elegance throughout. Nestled within a tranquil neighborhood. Plenty of room for a king size bed in the master bedroom. Kitchen opens to breakfast room and living room with a unique coffee space to enjoy your mornings cup of coffee. Big Kitchen with stainless steel appliances, lots of cabinets with a gorgeous backsplash and granite countertops. Don't miss the chance to make this heaven your own, combining style, functionality, and a touch of luxury. Your forever home awaits!
$795,000
3812 Tulsa Way Fort Worth, TX 76107
- Type:
- Single Family
- Sq.Ft.:
- 2,567
- Status:
- Active
- Beds:
- 3
- Lot size:
- 0.23 Acres
- Year built:
- 1929
- Baths:
- 3.00
- MLS#:
- 20612026
- Subdivision:
- Hi Mount Add
ADDITIONAL INFORMATION
Originally owned by the founder of Acme Brick Co, George Bennett, this 1929 home remained in the Bennett family until 1961. Built in the Colonial Revival Style with two stories + basement, it is veneered in dark polychrome brick with a distinctive red-tiled gambrel roof. The Tulsa Way Conservation District is included in the Tarrant County Historic Resources Survey. Noted for its remarkably wide street with spacious lots, most of the homes were built in the 1920's and feature a variety of period revival styles. Of the approximately 20 properties in the district, this house is one of the 9 listed in the Historic Sites Inventory. Located in the cultural district, one block off of Camp Bowie Blvd, adjacent to the Rivercrest and Monticello areas, the location is ideal. Presenting a unique & exciting opportunity to own and restore an important part of Ft. Worth's history. (*3810 Tulsa Way, next door, is also available) Both lots combined are over a half-acre. OPEN SUNDAY MAY 26, 2:00-4:00!
- Type:
- Condo
- Sq.Ft.:
- 1,263
- Status:
- Active
- Beds:
- 2
- Lot size:
- 10.68 Acres
- Year built:
- 1928
- Baths:
- 2.00
- MLS#:
- 20620569
- Subdivision:
- One Montgomery Plaza Residence Condo
ADDITIONAL INFORMATION
Discover the epitome of urban living in this stunning 2-bedroom, 2-bathroom condo at Montgomery Plaza on West 7th Street, right in the heart of Panther City. Enjoy unbeatable views from your living room window, overlooking the expansive luxury pool and sunning area. Located in a highly sought-after area, you are steps away from premier dining, nightlife, and shopping. This fourth-floor unit features two reserved garage parking spots, ensuring convenience and security. Indulge in top-notch amenities, including a state-of-the-art gym, a private theatre room, and 24 hour concierge service. This condo offers not just a place to live, but a lifestyle to love. New carpet installed August 2024.
- Type:
- Single Family
- Sq.Ft.:
- 1,028
- Status:
- Active
- Beds:
- 4
- Lot size:
- 0.14 Acres
- Year built:
- 1925
- Baths:
- 1.00
- MLS#:
- 20611382
- Subdivision:
- Chamberlain Arlington Heights 2nd
ADDITIONAL INFORMATION
Welcome home to this charming Como home conveniently located in Fort Worth! Handyman's dream with lots of potential! Take advantage of this chance to put on that elbow-grease and feel proud of your investment. First-time homebuyers looking for the perfect property to build some sweat-equity, this is it! Walk into a cozy, open concept living room and dining room that connects to the eat-in kitchen with a breakfast bar. 4 bed 1 bath. Spacious backyard perfect for outdoor gatherings or quiet relaxation, allowing you to enjoy the beautiful Texas weather year-round. You'll have easy access to a variety of amenities, including shopping centers, restaurants, parks, and entertainment. Close to major highways I-30 and 377. Come see!
- Type:
- Condo
- Sq.Ft.:
- 1,535
- Status:
- Active
- Beds:
- 2
- Lot size:
- 0.68 Acres
- Year built:
- 1999
- Baths:
- 3.00
- MLS#:
- 20615034
- Subdivision:
- Residences Of Museum Place
ADDITIONAL INFORMATION
Whether looking for luxury in the heart of Fort Worth or a lock-and-leave lifestyle in a walkable, urban neighborhood, this is the one you have been waiting for. No. 2201 is a 2 bed 2.5 bath unit with ample natural light and timeless character. Hardwood floors carry throughout kitchen, living and dining. Terrace overlooks blossoming crepe myrtles. Bedrooms boast massive closets and luxury ensuite baths. Two covered parking spots in attached garage convey. The Residences of Museum Place is a 4-story, 40-unit condominium complex situated among fine dining spots like Eddie Vâs, Don Artemio, and Saint Emilion. Next door, the Crescent Hotel, pairs luxury with exquisite cuisine at the Canyon Ranch Spa, Circle Bar, Emiliaâs Restaurant, and Blue Room. World-class museums are just across Camp Bowie at the Kimbell, the Amon Carter, and the Modern. Entertainment? Rodeo fans will find no better location for access to both Will Rogers and Dickies â a leisurely walk away. What more could you want?
- Type:
- Condo
- Sq.Ft.:
- 1,384
- Status:
- Active
- Beds:
- 2
- Lot size:
- 10.68 Acres
- Year built:
- 1928
- Baths:
- 2.00
- MLS#:
- 20611391
- Subdivision:
- One Montgomery Plaza Residence Condo
ADDITIONAL INFORMATION
Discover luxury at One Montgomery Plaza with this stunning 2-bed, 2-bath condo offering 1,384 sqft of meticulously designed space. Hardwood floors guide you through an open floor plan illuminated by wall-to-wall windows, showcasing breathtaking downtown views. The chef's kitchen features stainless steel appliances, granite countertops, and ample storage. Retreat to spacious bedrooms with ensuite baths and walk-in closets. Indulge in unmatched amenities: state-of-the-art gym, 14-seat theater, owner's lounge, resort-style pool deck with cabanas, fire pits, outdoor shower, and multiple living spaces. Secure parking with 2 deeded spaces (3107 & 3108) 3rd floor in the garage. Within walking distance or a short drive to restaurants, museums, shopping, and the best nightlife in DFW, this condo seamlessly blends luxury, comfort, and convenience. Schedule a showing today!
Open House:
Saturday, 11/16 12:30-3:00PM
- Type:
- Condo
- Sq.Ft.:
- 1,730
- Status:
- Active
- Beds:
- 2
- Lot size:
- 2.1 Acres
- Year built:
- 2006
- Baths:
- 3.00
- MLS#:
- 20611325
- Subdivision:
- Arthouse Condo
ADDITIONAL INFORMATION
Welcome to your urban oasis! This bright, two-story condo is designed for the ultimate lock-and-leave lifestyle. With spa-inspired bathrooms and a custom walk-in closet in the primary suite, it seamlessly blends luxury and convenience. Just steps away from Fort Worth's vibrant nightlife, trendy restaurants, and scenic Trinity Trails, your playground awaits right outside. After a day of exploration, unwind by the sparkling outdoor pool and take in the city lights. This sophisticated retreat also features two new HVAC units, a new dishwasher, and a new garbage disposal, ensuring modern comfort and style.
- Type:
- Single Family
- Sq.Ft.:
- 1,023
- Status:
- Active
- Beds:
- 2
- Lot size:
- 0.11 Acres
- Year built:
- 1926
- Baths:
- 1.00
- MLS#:
- 20585602
- Subdivision:
- Chamberlain Arlington Hts 1ST
ADDITIONAL INFORMATION
Step onto the welcoming front porch of this classic Fort Worth home nestled in the charming Arlington Heights Neighborhood. Situated at the crossroads of I-30, Camp Bowie, Fort Worth's cultural district, Westover Hills, and Rivercrest, you'll feel the heartbeat of Fort Worth. This property offers exceptional value at an attractive price point. With modern updates to a home that retains its soul, it's a space primed for your personal touch. Don't miss out on this opportunity - as Fort Worth continues to flourish, the demand for this area will only rise.
- Type:
- Condo
- Sq.Ft.:
- 2,526
- Status:
- Active
- Beds:
- 4
- Year built:
- 1928
- Baths:
- 4.00
- MLS#:
- 20601491
- Subdivision:
- One Montgomery Plaza
ADDITIONAL INFORMATION
The ONLY FOUR BEDROOM condo in the historic Montgomery Plaza building. Luxury living in Fort Worth where yesterdayâs nostalgia meets todayâs elegant conveniences. This open floor plan combines two units in one for 2526 sq foot of living space and features excellent natural light, aged wood flooring, high end upgrades, four full baths, two full kitchens and space for extended family. The complex is complete with secure access, fitness room, rooftop pool and over sized entertainment area, first floor shopping and dining, and much more.
$1,499,999
3914 W 5th Street Fort Worth, TX 76107
Open House:
Saturday, 11/16 12:00-3:00PM
- Type:
- Single Family
- Sq.Ft.:
- 4,389
- Status:
- Active
- Beds:
- 4
- Lot size:
- 0.14 Acres
- Year built:
- 2024
- Baths:
- 5.00
- MLS#:
- 20428808
- Subdivision:
- Country Club Heights
ADDITIONAL INFORMATION
MOVE-IN READY new modern style luxury home less than a mile from Fort Worth's cultural district, UNT HSC, and Dickie's Arena! Study with French Doors and chevron trim feature wall near the entrance. Open staircase features built-in wine racks below. Main bedroom features an ensuite bathroom with dramatic walk-through shower, soaking tub, water closet, separate vanities, & WIC with custom built-ins. Kitchen w island, vent hood, commercial gas range, & WI pantry w built-ins overlooks the dining space & living room w ceiling beams, built-ins, & fireplace. Sliding doors open all the way to expand the living area outdoors on the covered porch w outdoor kitchen. Upstairs enjoy a media room, game room w wetbar & powder bath, front & back balconies. 2 bedrooms share a Jack & Jill bathroom, plus a 3rd bedroom & full bath. Large utility room w laundry, dog shower, & custom cabinets w pull-down shelving. Mud room w cabinets off of 2 car garage entry. Tankless water heater & spray foam insulation!
$6,000,000
1802 Deepdale Drive Westover Hills, TX 76107
- Type:
- Single Family
- Sq.Ft.:
- 8,006
- Status:
- Active
- Beds:
- 5
- Lot size:
- 0.93 Acres
- Year built:
- 2001
- Baths:
- 8.00
- MLS#:
- 20594320
- Subdivision:
- Westover Hills Add
ADDITIONAL INFORMATION
This Westover Hills gem spans two floors of luxury living. Enter through French doors to a stylish office with wood floors and a coffered ceiling. The formal living area features a fireplace and floor-to-ceiling windows overlooking herringbone wood floors. A wet bar with granite counters adds allure. The living room flows into a chef's dream kitchen with Thermador double ovens, Viking cooktop, and Subzero fridge. A butler's pantry complements this space. The primary suite offers dual bathrooms and French doors to the backyard. A guest suite provides privacy. Upstairs, a loft and game room with a wet bar offer entertainment. Three bedrooms with ensuite baths ensure comfort. Outside, a pool with a spa and water feature awaits. With a three-car garage and proximity to Shady Oaks golf course, this home embodies exclusive living.
- Type:
- Single Family
- Sq.Ft.:
- 1,306
- Status:
- Active
- Beds:
- 3
- Lot size:
- 0.22 Acres
- Year built:
- 1940
- Baths:
- 2.00
- MLS#:
- 20589037
- Subdivision:
- Chamberlain Arlington Heights 1st
ADDITIONAL INFORMATION
Must see!!, Beautifully remodeled 3 bedroom, 1 & a half bath home in Fort Worth, Hardwood floors, Freshly painted inside, New windows, New bath vanities, Sinks, Toilets, Shower, Lighting, and Mirrors, All new stainless steel kitchen appliances and sink, New granite countertops with backsplash, All new cabinets in kitchen, New tile floors and cabinets in baths and kitchen, Ceiling fans, New wood fence in large backyard, Close to schools, shopping, restaurants, major freeways, etc. Don't miss this one!
- Type:
- Condo
- Sq.Ft.:
- 1,502
- Status:
- Active
- Beds:
- 2
- Lot size:
- 0.03 Acres
- Year built:
- 2006
- Baths:
- 2.00
- MLS#:
- 20584951
- Subdivision:
- Arthouse Condo
ADDITIONAL INFORMATION
This luxurious, one-level condo epitomizes urban living at its finest, offering both sophistication and accessibility with its mobility friendly design. Recently updated, it features new appliances including a washer, dryer, and refrigerator, alongside a brand-new Kitchen Aid dishwasher and hot water heater. The homeâs serene, secure ambiance is enhanced by a spacious open floor plan with stunning natural light from every room. Located in the vibrant cultural district, it provides convenient access to nearby restaurants, shopping, and landmarks such as TCU, museums, downtown, and the Fort Worth Duck Pond. Recent upgrades include fresh paint, new window treatments, updated bedroom flooring, and recessed lighting. The condo also boasts large closets in both bedrooms, two separate balconies, assigned parking in a gated garage, and a beautiful community pool. With a new, competitive price to sell fast, the seller is also open to lease with an option to purchase.
Open House:
Thursday, 11/14 8:00-7:00PM
- Type:
- Townhouse
- Sq.Ft.:
- 2,144
- Status:
- Active
- Beds:
- 3
- Lot size:
- 0.06 Acres
- Year built:
- 2017
- Baths:
- 3.00
- MLS#:
- 20581653
- Subdivision:
- Linwood Add
ADDITIONAL INFORMATION
Welcome to this charming home featuring a natural color palette that creates a warm and inviting atmosphere throughout. The kitchen boasts a center island and a nice backsplash, perfect for preparing meals. With other rooms for flexible living space, this home offers endless possibilities. The primary bathroom includes double sinks and good under sink storage for added convenience. Partial flooring replacement in some areas adds a fresh touch to this already stunning property. Don't miss out on the opportunity to make this house your new!
- Type:
- Single Family
- Sq.Ft.:
- 2,869
- Status:
- Active
- Beds:
- 4
- Lot size:
- 0.26 Acres
- Year built:
- 1951
- Baths:
- 3.00
- MLS#:
- 20581079
- Subdivision:
- Chamberlain Arlington Heights 1st
ADDITIONAL INFORMATION
Exquisite elegance meets modern sophistication in this stunning luxury estate near the prestigious Westover Hills. Crafted with the finest materials and attention to detail, this architectural masterpiece boasts 3 brdrm plus office that can be 4th brdm and 3 bthrms spread over 2,869 sqft of lavish living space.From the custom cabinets throughout to the energy-efficient spray foam insulation, you can see that no expense has been spared in creating a home of unparalleled quality. Primary suite is the ultimate retreat to relax and unwind. En-suite bathroom awaits with a luxurious freestanding soaker tub,custom terrazzo tile flooring,and meticulously wrapped tile walls add a touch of glamour to this serene sanctuary.Spacious walk-in pantry offers convenience and organization to the wonderful open kitchen, while the bonus family room provides a versatile space for relaxation and entertainment. Experience a lifestyle of luxury and comfort in this exquisite residence â your dream home awaits.
- Type:
- Single Family
- Sq.Ft.:
- 1,484
- Status:
- Active
- Beds:
- 2
- Lot size:
- 0.14 Acres
- Year built:
- 1940
- Baths:
- 2.00
- MLS#:
- 20575172
- Subdivision:
- Factory Place Add
ADDITIONAL INFORMATION
Don't miss this adorable, renovated craftsman located in the highly desirable cultural district of Fort Worth. You are a few blocks from the Dickies Arena, tons of awesome restaurants, plenty of shopping and all that Fort Worth has to offer. When you walk in you will see a beautiful cathedral ceiling in the living room accented by gorgeous beams and a stunning chandelier. The house has a mix of original hardwood flooring and modern ceramic tile. You get the best of both worlds with a kitchen that is only open to the living room by the open space at the bar. You can cook in peace or you can interact with your guest in the living room while you cook your favorite meal. The primary bedroom greets you with an abundance of natural light beaming from the floor to ceiling windows that line the back wall. This will lead you into the primary bathroom that was recently renovated, where you can relax in your clawfoot-tub or oversized shower. Welcome Home! See private remarks.

The data relating to real estate for sale on this web site comes in part from the Broker Reciprocity Program of the NTREIS Multiple Listing Service. Real estate listings held by brokerage firms other than this broker are marked with the Broker Reciprocity logo and detailed information about them includes the name of the listing brokers. ©2024 North Texas Real Estate Information Systems
Fort Worth Real Estate
The median home value in Fort Worth, TX is $306,700. This is lower than the county median home value of $310,500. The national median home value is $338,100. The average price of homes sold in Fort Worth, TX is $306,700. Approximately 51.91% of Fort Worth homes are owned, compared to 39.64% rented, while 8.45% are vacant. Fort Worth real estate listings include condos, townhomes, and single family homes for sale. Commercial properties are also available. If you see a property you’re interested in, contact a Fort Worth real estate agent to arrange a tour today!
Fort Worth, Texas 76107 has a population of 908,469. Fort Worth 76107 is less family-centric than the surrounding county with 34.02% of the households containing married families with children. The county average for households married with children is 34.97%.
The median household income in Fort Worth, Texas 76107 is $67,927. The median household income for the surrounding county is $73,545 compared to the national median of $69,021. The median age of people living in Fort Worth 76107 is 33 years.
Fort Worth Weather
The average high temperature in July is 95.6 degrees, with an average low temperature in January of 34.9 degrees. The average rainfall is approximately 36.7 inches per year, with 1.3 inches of snow per year.


