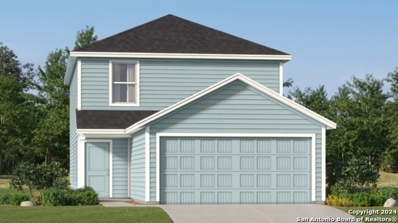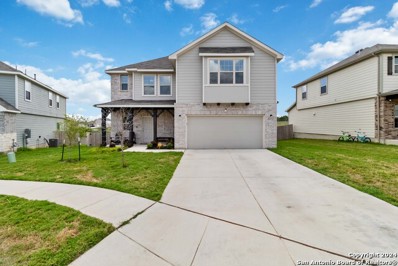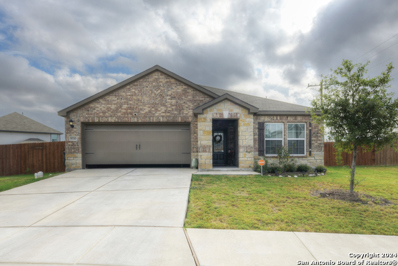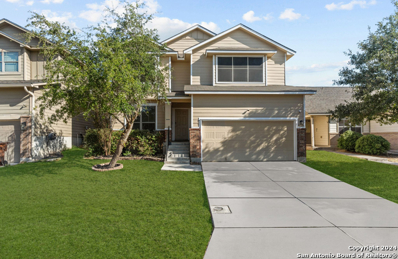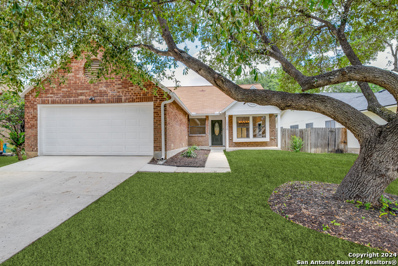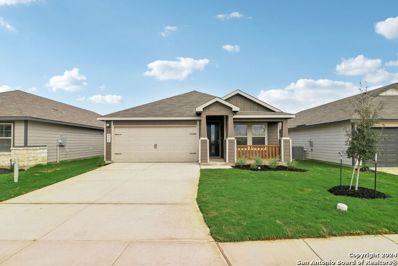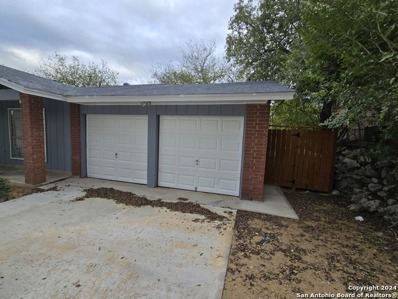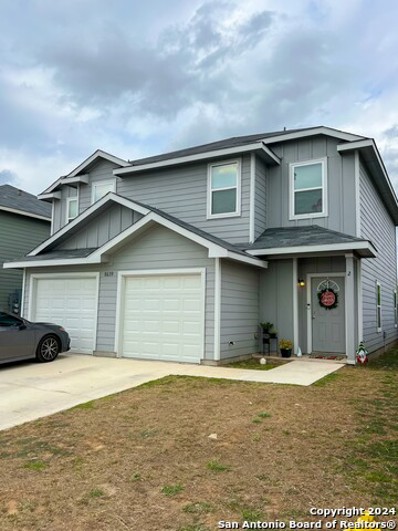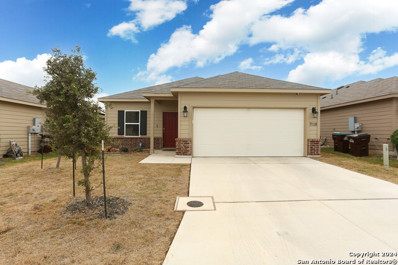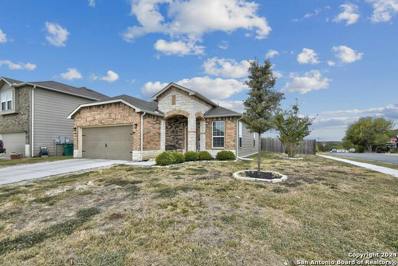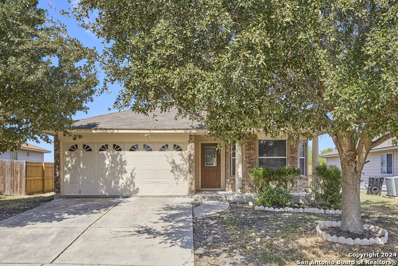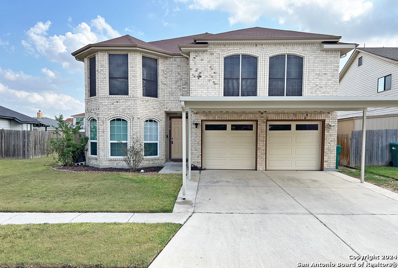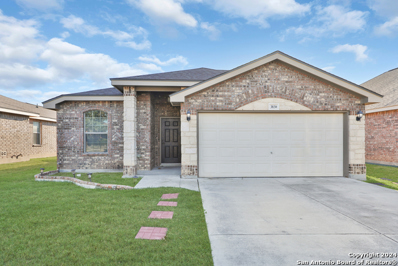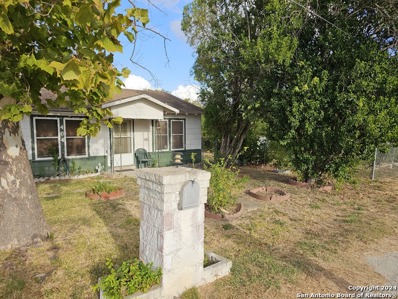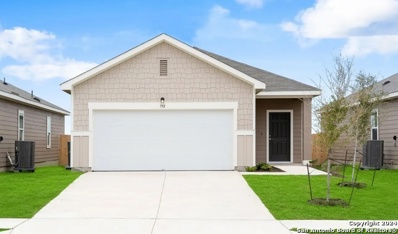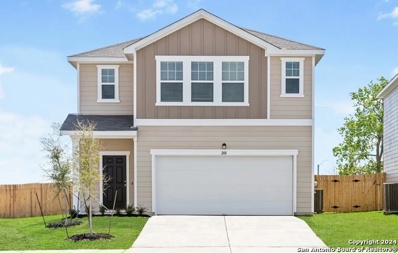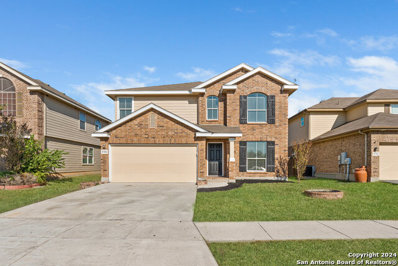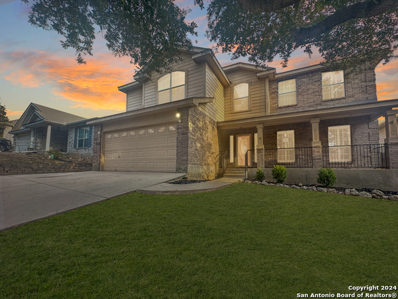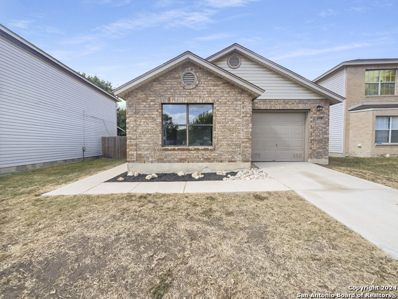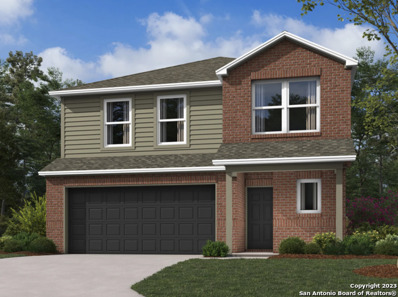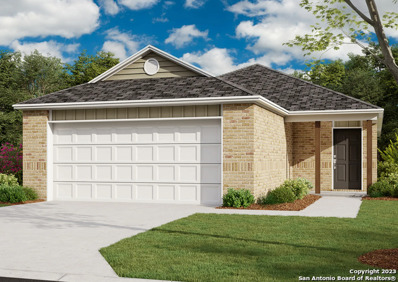Converse TX Homes for Rent
$247,499
11645 Dog Rose Converse, TX 78109
- Type:
- Single Family
- Sq.Ft.:
- 1,897
- Status:
- Active
- Beds:
- 4
- Lot size:
- 0.11 Acres
- Year built:
- 2024
- Baths:
- 3.00
- MLS#:
- 1822661
- Subdivision:
- Rose Valley
ADDITIONAL INFORMATION
The Mayer - The first floor of this two-story home shares an open layout between the kitchen, dining area and family room for easy entertaining during special gatherings. An owner's suite is just off the shared living space and features an en-suite bathroom and walk-in closet. Upstairs are three secondary bedrooms as well as a versatile bonus room. Prices and features may vary and are subject to change. Photos are for illustrative purposes only.
$379,550
9416 TENNANT LN Converse, TX 78109
- Type:
- Single Family
- Sq.Ft.:
- 2,061
- Status:
- Active
- Beds:
- 3
- Lot size:
- 0.15 Acres
- Year built:
- 2022
- Baths:
- 3.00
- MLS#:
- 1822659
- Subdivision:
- BRIDGEHAVEN
ADDITIONAL INFORMATION
Discover the perfect blend of comfort, convenience, and privacy home and neighborhood with no rear neighbors. The primary bedroom sits on the main floor,with a luxurious en suite bathroom. This private retreat features a spacious walk-in closet, dual vanities, and a relaxing garden tub, ensuring a spa-like experience at home. The second floor boasts two additional bedrooms, a full bathroom, and a versatile game room, perfect for family fun or a quiet study area. The main floor welcomes you with a spacious open-concept living area, seamlessly connecting the living room, dining area, and kitchen. The neutral color palette and large windows create a bright and inviting atmosphere. Step outside to the covered porch and patio, where you can enjoy outdoor dining or simply relax with a book. The spacious backyard offers ample room for gardening, play, or entertaining, with the added benefit of no rear neighbors for ultimate privacy. Schedule a viewing today and envision your future here!
$350,000
9330 BENNETT FRST Converse, TX 78109
- Type:
- Single Family
- Sq.Ft.:
- 1,845
- Status:
- Active
- Beds:
- 4
- Lot size:
- 0.32 Acres
- Year built:
- 2021
- Baths:
- 2.00
- MLS#:
- 1822636
- Subdivision:
- Hightop Ridge
ADDITIONAL INFORMATION
Stunning 3-side brick home on a double lot, offering both privacy and abundant outdoor space. This spacious home features an oversized patio, perfect for entertaining, and a refreshing above-ground pool, ideal for summer relaxation. Inside, the open-concept living areas boast no carpet, with hardwood and tile flooring throughout the main spaces. The kitchen is a chef's dream with stainless steel appliances, granite countertops, and plenty of cabinet space. The oversized master suite includes a luxurious bathroom and a massive walk-in closet. Enjoy both style and functionality in this gorgeous home with a large yard, ideal for outdoor activities or future expansion. This home combines modern finishes with ample living space, making it the perfect place to call home.
- Type:
- Single Family
- Sq.Ft.:
- 2,757
- Status:
- Active
- Beds:
- 4
- Lot size:
- 0.12 Acres
- Year built:
- 2013
- Baths:
- 4.00
- MLS#:
- 1822424
- Subdivision:
- ESCONDIDO MEADOWS
ADDITIONAL INFORMATION
OPEN HOUSE SAT NOV 16TH FRM 10 AM TO 2PM. OWNER FINANCE-Why rent when you can own! Four bedrooms, with 3.5 baths. Main bedroom on first floor and another bedroom upstairs has its own bathroom! Freshly painted interior, two large living areas downstairs and upstairs. Main bedroom is downstairs plus one of the 4th bedrooms upstairs has its own bathroom. Office up front on the main floor. Love to cook? This kitchen island is HUGE and offers additional seating area to eat. Kitchen has island counters and steel appliances with the refrigerator that will convey. Backyard has greenbelt, low maintenance yard. Solar panels, and prewired for security. House located close to Randolph AFB, and not far hwys. One hvac unit for downstairs wa just updated in Oct 2024. Washer, dryer & refrigerator stay.
- Type:
- Single Family
- Sq.Ft.:
- 1,600
- Status:
- Active
- Beds:
- 3
- Lot size:
- 0.14 Acres
- Year built:
- 1986
- Baths:
- 2.00
- MLS#:
- 1822335
- Subdivision:
- CIMARRON
ADDITIONAL INFORMATION
Ask about seller incentives! The Seller is offering buyer concessions with a competitive offer! This will help get into this wonderful home! Welcome to 10026 Palomino Cyn. This stunning single story home was recently updated and renovated. Located in Converse, Palomino Canyon is Move-in ready. With 1600 Sq Ft you will have plenty of living space. 3 Bedrooms, 2 updated bathrooms and a wonderful open floor plan. The main features include; New custom cabinets, white quartz countertops, modern sink and backsplash, stainless steel appliances. Modern finishes throughout. New LVP flooring and Carpet in the bedrooms. When you walk in you are greeted with High ceilings a lovely fire place and natural light. Plenty of space for entertaining and a Cozy backyard for family functions. Come and see all the upgrades! Judson School District. Minutes from Shopping, Restaurants, Major highways. This is a great location. FHA Eligible. Please set up a showing today.
- Type:
- Single Family
- Sq.Ft.:
- 1,720
- Status:
- Active
- Beds:
- 4
- Lot size:
- 0.12 Acres
- Year built:
- 2024
- Baths:
- 2.00
- MLS#:
- 1822331
- Subdivision:
- Catalina
ADDITIONAL INFORMATION
Brand new, energy-efficient home ! 4.99 fixed rate, $7,500 closing costs, full appliance package! The Callaghan's welcoming covered entry and foyer open to a stunning living room and gourmet kitchen. The walk-in pantry can accommodate everyone's favorite snacks. The fourth bedroom is perfect for guests, or even a study or hobby room. Starting in the $300s, Catalina offers beautiful surroundings the whole family can enjoy. Farmhouse and hill-country style elevations will line the streets in this gorgeous community. With convenient access to major highways, shopping, dining and entertainment are just minutes away. Residents of this community will attend East Central Independent School District. Each of our homes is built with innovative, energy-efficient features designed to help you enjoy more savings, better health, real comfort and peace of mind.
$179,000
8814 SLUMBER LN Converse, TX 78109
- Type:
- Single Family
- Sq.Ft.:
- 1,225
- Status:
- Active
- Beds:
- 3
- Lot size:
- 0.17 Acres
- Year built:
- 1973
- Baths:
- 2.00
- MLS#:
- 1822322
- Subdivision:
- PLACID PARK
ADDITIONAL INFORMATION
This fully renovated home is quite the home. Nestled right of off 1516 in Converse area, this home has been redone, ,Concrete, roof , fully repainted, new a.c., and stainless appliances accompany the home. ( refrigerator, stove, and dishwasher. Recess lighting , ceiling fans, blinds. Etc. A must see for your client. A patio along with a nice size back yard makes you feel at home,
- Type:
- Other
- Sq.Ft.:
- 2,500
- Status:
- Active
- Beds:
- n/a
- Lot size:
- 0.24 Acres
- Year built:
- 2022
- Baths:
- MLS#:
- 1822325
- Subdivision:
- KEY LARGO
ADDITIONAL INFORMATION
Ideal for investors, this fully occupied property offers a rare opportunity to own a cash-flowing asset in a highly desirable San Antonio location! This spacious property is designed to attract and retain tenants, boasting modern layouts and premium features. Each unit features a comfortable, open-concept floor plan with a bright and airy living area. The kitchens are thoughtfully designed with stylish countertops, ample cabinet storage, and quality appliances, appealing to renters looking for both function and style. With each unit offering multiple bedrooms, bathrooms, and one car garage. Residents enjoy privacy and convenience in a home that feels both spacious and welcoming. The property's location is a major highlight, positioned minutes away from Randolph AFB, top shopping centers, restaurants, and attractions, as well as key employment hubs and major highways. Seize this opportunity to add a well-maintained income-generating property to your portfolio.
- Type:
- Single Family
- Sq.Ft.:
- 2,870
- Status:
- Active
- Beds:
- 4
- Lot size:
- 0.16 Acres
- Year built:
- 2018
- Baths:
- 3.00
- MLS#:
- 1822296
- Subdivision:
- HORIZON POINTE
ADDITIONAL INFORMATION
Welcome to this well maintained two story 4 bedroom 3 bath home with stunning Architectural designs by builder. The grand foyer opens up to high ceilings, a second bedroom or flex space with private bath, large windows that brings in natural light and spacious living areas that flows seamlessly. Island kitchen with granite counter tops, breakfast bar, built-in oven and microwave, and walk-in pantry. Luxurious master bath with sleet fixtures that provides a serene ambiance. Huge game room on second floor has extra seating for entertaining. Large covered patio has room for both an outdoor kitchen and lounge seating. This house is move in ready and offers so much more in custom upgrades too numerous to mention. Check documents for list of additional upgrades. Great location near two military bases; Ft Sam Houston and Randolph AFB, and with easy access to I-10, 410, I-35 and 1604. Neighborhood amenities include pool, park, playground and jogging trails. A MUST SEE!!!!!
$255,000
7118 AZURE WATERS Converse, TX 78109
- Type:
- Single Family
- Sq.Ft.:
- 1,435
- Status:
- Active
- Beds:
- 3
- Lot size:
- 0.12 Acres
- Year built:
- 2021
- Baths:
- 2.00
- MLS#:
- 1822211
- Subdivision:
- HORIZON POINTE
ADDITIONAL INFORMATION
Charming 3-bedroom, 2-bathroom home nestled in a quiet neighborhood. This delightful property features an open floor plan, perfect for seamless living and entertaining. The home is beautifully staged and is ready for the next family to make it their own. The spacious living area flows effortlessly into the kitchen and dining spaces, creating a warm and inviting atmosphere. With its cozy layout and prime location, this home is move-in ready. Don't miss your chance to make this adorable home yours!
$245,000
9787 Harbor Mist Converse, TX 78109
- Type:
- Single Family
- Sq.Ft.:
- 1,427
- Status:
- Active
- Beds:
- 3
- Lot size:
- 0.19 Acres
- Year built:
- 2018
- Baths:
- 2.00
- MLS#:
- 1822205
- Subdivision:
- HANOVER COVE
ADDITIONAL INFORMATION
Step into this *wonderful single-story home* nestled on a generous corner lot, just waiting for your personal touch! This home boasts an *open-concept design*, seamlessly connecting the living, dining, and kitchen areas - perfect for entertaining family and friends or simply enjoying a cozy night in. The spacious kitchen features granite countertops that blend style and functionality. Whether you're whipping up a culinary masterpiece or enjoying a casual breakfast, this space offers everything you need and more! The primary bedroom offers a spacious walk-in closet for all your storage needs. The adjoining bathroom includes a full *walk-in shower* and *dual vanities*, creating an oasis for relaxation and convenience. Step outside to discover your *big backyard*, a serene escape. No homes behind the fence, just greenery and trees. It's the perfect spot for gatherings, gardening, or unwinding after a long day. Located in a *prime area*, you'll enjoy easy access to Randolph AFB, schools, and minutes away to shopping at The Forum. Major highways including 1604, IH 35, and IH 10 are nearby, providing fabulous connectivity throughout the region. Don't miss the opportunity to tour this charming home!
- Type:
- Single Family
- Sq.Ft.:
- 1,353
- Status:
- Active
- Beds:
- 3
- Lot size:
- 0.14 Acres
- Year built:
- 2008
- Baths:
- 2.00
- MLS#:
- 1822150
- Subdivision:
- MACARTHUR PARK
ADDITIONAL INFORMATION
Welcome to this beautifully updated 3-bedroom, 2-bathroom home that has been thoughtfully renovated from the foundation up, offering a fresh, modern living experience. From the moment you enter, you'll appreciate the brand-new flooring throughout, with sleek vinyl floors that flow seamlessly through the living areas, providing both style and durability. The entire interior has been freshly painted, creating a bright and inviting atmosphere throughout. The spacious living and dining areas are separate, allowing for easy entertaining and family gatherings. The generous kitchen offers plenty of room for meal preparation and storage, making it an ideal space for both casual meals and more formal occasions. Adjacent to the kitchen, a dedicated laundry area adds convenience and functionality. The master bedroom features a walk-in closet, providing ample storage, while the en-suite bathroom offers a peaceful retreat with a garden tub, separate shower, and single vanity. The secondary bathroom has also been updated with a new sink faucet and commode, bringing a touch of modern convenience to the space. Step outside to the back patio, where you can relax and enjoy the tranquil view of the greenbelt-perfect for unwinding after a long day. This home also boasts a new roof, ensuring peace of mind for years to come. With an easy commute to major highways (1604, I-10) and quick access to Randolph AFB, Fort Sam Houston, Lackland AFB, and downtown San Antonio, you'll appreciate the convenience of location without sacrificing comfort. Whether you're looking for a family home or a peaceful retreat, this updated gem has it all-style, functionality, and an unbeatable location. Don't miss your chance to see it for yourself! **NEW ROOF BEING INSTALLED NEXT WEEK!**
$334,999
7514 AUTUMN LEDGE Converse, TX 78109
- Type:
- Single Family
- Sq.Ft.:
- 3,011
- Status:
- Active
- Beds:
- 4
- Lot size:
- 0.15 Acres
- Year built:
- 1995
- Baths:
- 3.00
- MLS#:
- 1822145
- Subdivision:
- AUTUMN RUN
ADDITIONAL INFORMATION
*OPEN HOUSE SATURDAY 11-16 (12PM-3PM)* Spacious 3033 sqft 2-Story 4 Bedroom 2.5 Bath Home in desirable Autumn Run! Upstairs NEW Paint & NEW Carpet! Chef's Kitchen w/ Custom Cabinets and Ample Storage! A NO HOA Neighborhood! Spacious LOFT w/ Multiple Living Areas! Ring Floodlight Camera System, Nest Smoke Detectors & Thermostats. Composite Fence, Aluminum Carport, Aluminum Patio Cover, 2 Storage Sheds. OWNED Water Softener. Close proximity to Randolph AFB, Shopping and Entertainment! A Must See!
$305,000
3830 BOGIE WAY Converse, TX 78109
- Type:
- Single Family
- Sq.Ft.:
- 1,944
- Status:
- Active
- Beds:
- 3
- Lot size:
- 0.13 Acres
- Year built:
- 2013
- Baths:
- 2.00
- MLS#:
- 1822143
- Subdivision:
- Key Largo
ADDITIONAL INFORMATION
Welcome to your dream home! This beautifully maintained single-family residence, built in 2013, offers a perfect blend of modern amenities and timeless charm. With 1,944 square feet of thoughtfully designed living space, this home is ideal for families and first-time buyers alike with a fantastic movie theater room done by the original builder it's a cinema fanatic dream come true! As you step inside, you'll be greeted by an inviting open layout that seamlessly connects the living, dining, and kitchen areas-perfect for entertaining or enjoying quality family time. The spacious kitchen features modern appliances and ample counter space, making it a chef's delight. This lovely home boasts 3 generous bedrooms and 2 well-appointed bathrooms, providing plenty of room for everyone to unwind and relax. The central heating and cooling systems ensure year-round comfort. Outside, whether you envision a beautiful garden, a play area for the kids, or an outdoor entertaining space. The low-maintenance yard gives you more time to enjoy the things you love. Located in the vibrant community of Converse, you'll enjoy easy access to local amenities, parks, and schools, and more. Don't miss your chance to own this stunning property!
$150,000
404 HILLTOP AVE Converse, TX 78109
- Type:
- Single Family
- Sq.Ft.:
- 940
- Status:
- Active
- Beds:
- 2
- Lot size:
- 0.23 Acres
- Year built:
- 1971
- Baths:
- 1.00
- MLS#:
- 1821948
- Subdivision:
- N/A
ADDITIONAL INFORMATION
This home needs a lot of work done to it. This home is perfect for investors who are looking for a challenge. House is on a double lot which would be perfect for subdividing, and possibly utilizing that lot for residential use. Do your own confirmations for size of rooms as well as schools.
$310,000
8811 FALCON PARK Converse, TX 78109
- Type:
- Single Family
- Sq.Ft.:
- 1,773
- Status:
- Active
- Beds:
- 3
- Lot size:
- 0.16 Acres
- Year built:
- 2017
- Baths:
- 2.00
- MLS#:
- 1821883
- Subdivision:
- ESCONDIDO/PARC AT
ADDITIONAL INFORMATION
Welcome to this charming 3-bedroom, 2-bathroom home in Converse, TX. Step inside to an inviting entryway that leads to the bedrooms on the left, offering a sense of privacy from the main living areas. Moving down the hall, you'll find a spacious open-concept kitchen and living area perfect for gathering and entertaining. The kitchen is equipped with ample cabinet space, generous countertops, and a breakfast bar, while the adjacent living room boasts a cozy fireplace, high ceilings, and abundant natural light, creating a warm and welcoming atmosphere. The master suite is a true retreat with its large windows and space for a sitting area. The ensuite bath features a double vanity, a separate shower and soaking tub, and a walk-in closet, offering both style and functionality. Outside, a covered patio provides an ideal space for relaxation or entertaining, while the expansive backyard is enclosed by a privacy fence for added seclusion. Conveniently located near Randolph AFB and major highways, this home offers easy access to nearby amenities.
- Type:
- Single Family
- Sq.Ft.:
- 2,655
- Status:
- Active
- Beds:
- 4
- Lot size:
- 0.26 Acres
- Year built:
- 1983
- Baths:
- 2.00
- MLS#:
- 1821858
- Subdivision:
- MILLERS POINT
ADDITIONAL INFORMATION
Selling As-Is. Investor opportunity. Home needs significant work, renovations were started and never completed. Investor Open House November 14th, 12-2pm and Saturday November 16th, 10am-12pm.
- Type:
- Single Family
- Sq.Ft.:
- 1,412
- Status:
- Active
- Beds:
- 3
- Lot size:
- 0.12 Acres
- Year built:
- 2024
- Baths:
- 2.00
- MLS#:
- 1821834
- Subdivision:
- LIBERTE
ADDITIONAL INFORMATION
Discover the elegance and comfort of the Odyssey floor plan by Starlight Homes. This thoughtfully designed layout features 3 spacious bedrooms and 2 bathrooms, all on 1412 square feet. This 1 story home with an open-concept living area seamlessly blends the kitchen, dining, and living spaces, creating an inviting atmosphere for entertaining and everyday living. The gourmet kitchen boasts stainless steel appliances, ample counter space made from granite and island/breakfast bar. The master suite offers a private retreat with a luxurious en-suite bathroom and a generous walk-in closet. Additional highlights include a 2-car garage, energy-efficient features, and stylish finishes throughout. Experience the perfect blend of style and functionality.
- Type:
- Single Family
- Sq.Ft.:
- 2,609
- Status:
- Active
- Beds:
- 5
- Lot size:
- 0.12 Acres
- Year built:
- 2024
- Baths:
- 3.00
- MLS#:
- 1821832
- Subdivision:
- LIBERTE
ADDITIONAL INFORMATION
Discover the elegance and comfort of the Apollo floor plan by Starlight Homes. This thoughtfully designed layout features 5 spacious bedrooms and 3 Full bathrooms, on 2609 square feet.The open-concept living area seamlessly blends the kitchen, dining, and living spaces, creating an inviting atmosphere for entertaining and everyday living. The gourmet kitchen boasts stainless steel appliances, ample counter space made from granite, and a convenient breakfast bar/island and walk in pantry. The master suite offers a private retreat with a luxurious en-suite bathroom and a generous walk-in closet. Bedroom and Full bath on 1st floor and Game Room/Loft on 2nd floor with the other 4 bedrooms, provide ample space. Additional highlights include a two-car garage, energy-efficient features, and stylish finishes throughout. Experience the perfect blend of style and functionality.
- Type:
- Single Family
- Sq.Ft.:
- 2,152
- Status:
- Active
- Beds:
- 3
- Lot size:
- 0.15 Acres
- Year built:
- 2010
- Baths:
- 3.00
- MLS#:
- 1821752
- Subdivision:
- MIRAMAR UNIT 1
ADDITIONAL INFORMATION
Welcome to Civil Crossing, this spacious home has three bedrooms and two & a half baths across 2,152 sqft in the heart of Converse. With plenty of windows inviting natural light to every room you'll see the freshly painted walls, ceilings and woodwork! The kitchen boasts custom cabinetry and granite countertops over a large island that's perfect for entertaining! This home has 2 living rooms throughout a beautiful open floor plan and all bedrooms are tucked quietly upstairs with upgraded flooring throughout the second floor. Make your way outside where you'll find a huge backyard with a big concrete patio and a privacy fence wrapped around. This incredible property sits in the desirable Miramar neighborhood with a family, friendly park right across the street. Don't miss your chance to own your very own slice of heaven here in Converse, Texas!
- Type:
- Single Family
- Sq.Ft.:
- 2,806
- Status:
- Active
- Beds:
- 3
- Lot size:
- 0.16 Acres
- Year built:
- 2004
- Baths:
- 3.00
- MLS#:
- 1821624
- Subdivision:
- MIRAMAR
ADDITIONAL INFORMATION
This splendid home boasts two spacious living areas, one on each floor. The lower level includes a fireplace adjacent to an open-plan kitchen with a breakfast nook, and a formal dining area just off the kitchen. The upper level features an expansive game room that provides access to all bedrooms, which are generously proportioned, particularly the master bedroom. The master bathroom is sizeable, complemented by a large walk-in closet with ample shelving. Outside, there is an extensive wooden deck that overlooks an in-ground pool. Also this property comes with solar panels will pay back in savings for years to come. This house offers an abundance of features.
Open House:
Thursday, 11/28 2:00-1:00AM
- Type:
- Single Family
- Sq.Ft.:
- 1,332
- Status:
- Active
- Beds:
- 3
- Lot size:
- 0.13 Acres
- Year built:
- 2000
- Baths:
- 2.00
- MLS#:
- 1821561
- Subdivision:
- DOVER
ADDITIONAL INFORMATION
Welcome to your dream property that combines comfort and style. The primary bedroom is a sanctuary, complete with a spacious walk-in closet to keep your wardrobe organized. Step outside to the patio, a perfect spot for your morning coffee or evening relaxation. The fenced-in backyard guarantees privacy and offers a great outdoor space for leisure activities. This property, with its unique features, is a true gem waiting to be discovered by its new owner. Don't miss this opportunity to make it your own. This home has been virtually staged to illustrate its potential.
$319,900
6611 Napa Ferry Converse, TX 78109
- Type:
- Single Family
- Sq.Ft.:
- 1,570
- Status:
- Active
- Beds:
- 3
- Lot size:
- 0.12 Acres
- Year built:
- 2023
- Baths:
- 2.00
- MLS#:
- 1821455
- Subdivision:
- Hightop Ridge
ADDITIONAL INFORMATION
This stunning single-story home is sure to exceed expectations. Featuring a thoughtfully designed open layout perfect for any lifestyle, this home showcases a spacious family room open to the upgraded kitchen. Just off from the foyer is the formal dining room, that offers great natural light with front yard views. Tucked away from the remaining bedrooms, is the stunning master suite. This room offers peaceful back yard views and a spa-like master bath. In addition, this home comes with an extended covered patio, perfect for enjoying the great outdoors from the comfort of the shade.
$305,450
2022 Powell Pl Converse, TX 78109
- Type:
- Single Family
- Sq.Ft.:
- 2,065
- Status:
- Active
- Beds:
- 4
- Lot size:
- 0.1 Acres
- Year built:
- 2024
- Baths:
- 3.00
- MLS#:
- 1821403
- Subdivision:
- Randolph Crossing
ADDITIONAL INFORMATION
The beautiful RC Chelsey plan is rich with curb appeal with its cozy covered porch and front yard landscaping. This two-story home features 4 bedrooms, 2.5 bathrooms, a loft, and a large living room. The kitchen is fully equipped with energy-efficient appliances, generous counter space, pantry, and island. All bedrooms are located upstairs, including the owners suite, which includes a walk-in closet. Learn more about this home today!
$268,235
2026 Powell Pl Converse, TX 78109
- Type:
- Single Family
- Sq.Ft.:
- 1,402
- Status:
- Active
- Beds:
- 3
- Lot size:
- 0.1 Acres
- Year built:
- 2024
- Baths:
- 2.00
- MLS#:
- 1821402
- Subdivision:
- Randolph Crossing
ADDITIONAL INFORMATION
The lovely RC Somerville is rich with curb appeal with its welcoming front porch and gorgeous front yard landscaping. This open floorplan features 3 bedrooms, 2 bathrooms, and a spacious living room. Enjoy an open dining area, and a charming kitchen conveniently designed for hosting and entertaining. The beautiful back covered patio is great for relaxing. Learn more about this home today!

Converse Real Estate
The median home value in Converse, TX is $267,500. This is lower than the county median home value of $267,600. The national median home value is $338,100. The average price of homes sold in Converse, TX is $267,500. Approximately 72.04% of Converse homes are owned, compared to 24.5% rented, while 3.46% are vacant. Converse real estate listings include condos, townhomes, and single family homes for sale. Commercial properties are also available. If you see a property you’re interested in, contact a Converse real estate agent to arrange a tour today!
Converse, Texas 78109 has a population of 27,361. Converse 78109 is more family-centric than the surrounding county with 33.78% of the households containing married families with children. The county average for households married with children is 32.84%.
The median household income in Converse, Texas 78109 is $77,411. The median household income for the surrounding county is $62,169 compared to the national median of $69,021. The median age of people living in Converse 78109 is 34.8 years.
Converse Weather
The average high temperature in July is 94.3 degrees, with an average low temperature in January of 40.5 degrees. The average rainfall is approximately 32.7 inches per year, with 0.3 inches of snow per year.
