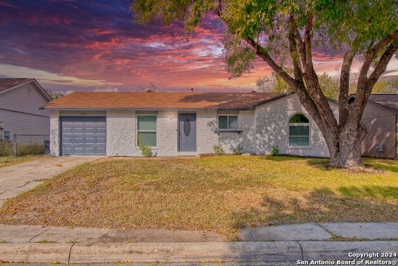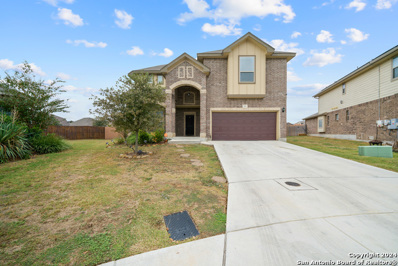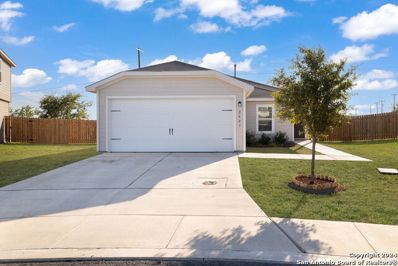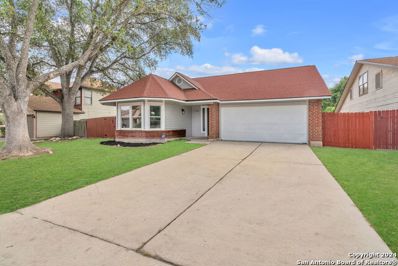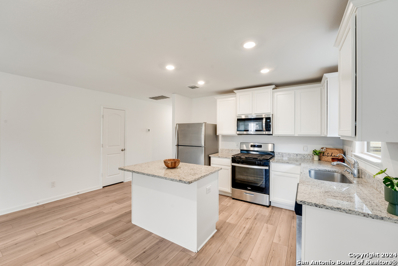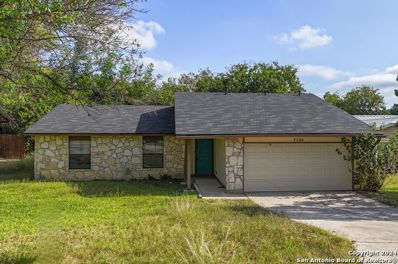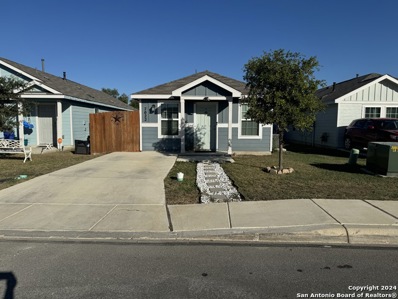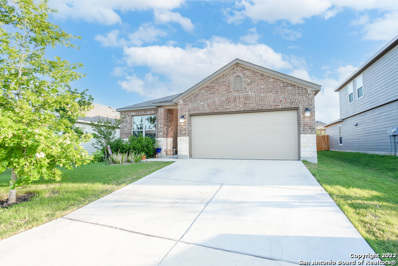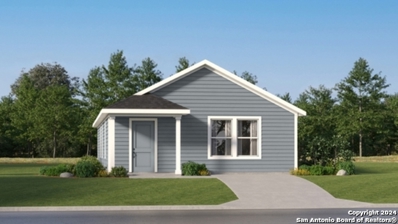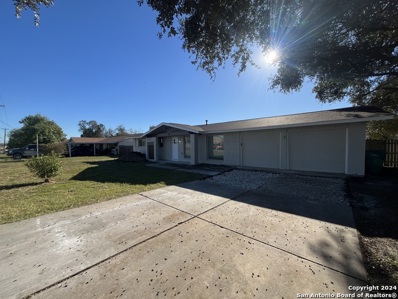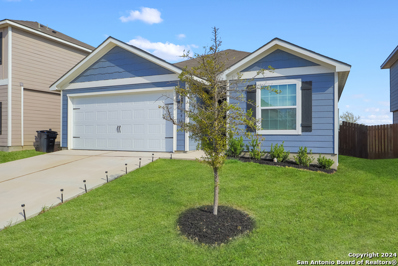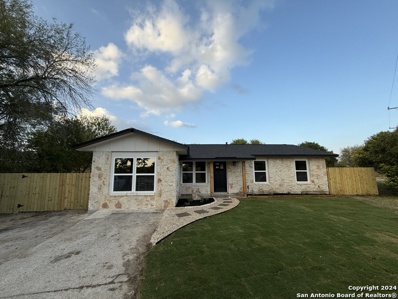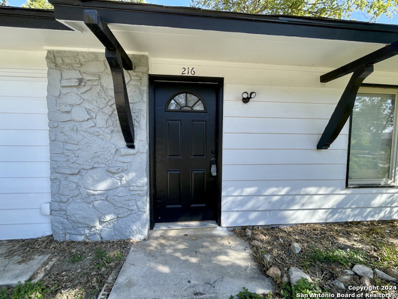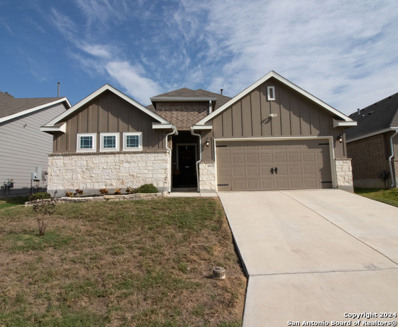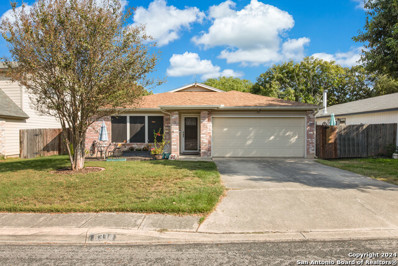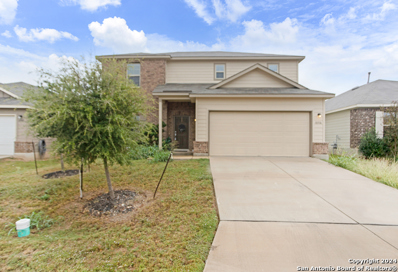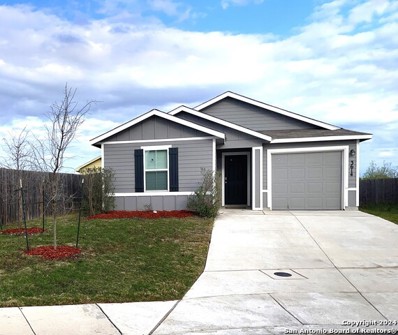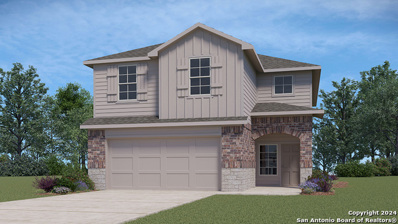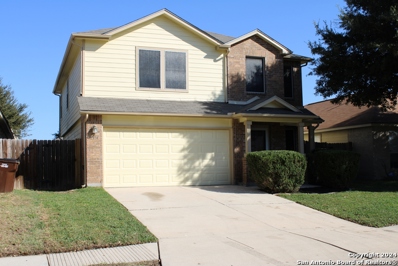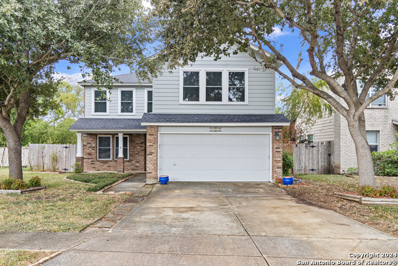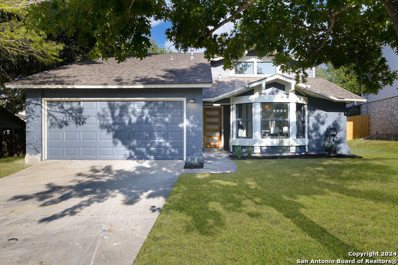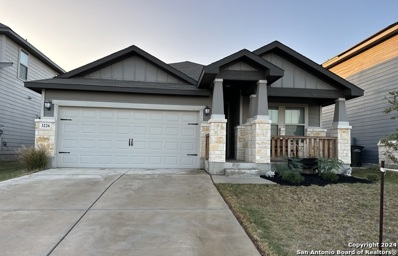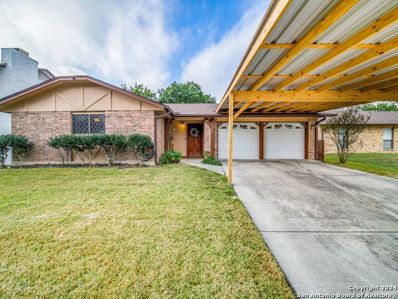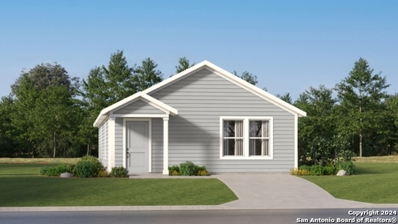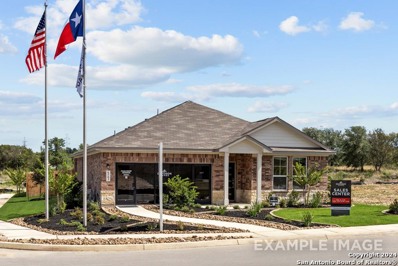Converse TX Homes for Rent
$218,000
309 JEANETTE DR Converse, TX 78109
- Type:
- Single Family
- Sq.Ft.:
- 1,105
- Status:
- Active
- Beds:
- 4
- Lot size:
- 0.17 Acres
- Year built:
- 1977
- Baths:
- 2.00
- MLS#:
- 1823754
- Subdivision:
- LAKEAIRE
ADDITIONAL INFORMATION
Welcome to 309 Jeanette, a beautifully updated gem in a quiet neighborhood. This inviting home has thoughtful renovations that blend modern style with timeless comfort. Situated on a generous large yard, it offers endless possibilities for outdoor activities, gardening, or simply relaxing under the Texas sky. Energy Efficiency: Equipped with solar panels to keep utility costs low and environmentally friendly. Renovations Galore: Enjoy a refreshed interior with stylish finishes, updated fixtures, and a layout designed for today's lifestyle. Outdoor Space: The expansive yard is perfect for entertaining, pets, or creating your dream outdoor retreat. Conveniently located near top-rated schools, parks, and local amenities, this home is perfect for anyone seeking a move-in-ready property with added savings from solar power. Don't miss the chance to see this stunning home! Schedule your tour today and discover for yourself!
$320,000
2603 PARIA CYN Converse, TX 78109
- Type:
- Single Family
- Sq.Ft.:
- 2,919
- Status:
- Active
- Beds:
- 5
- Lot size:
- 0.27 Acres
- Year built:
- 2018
- Baths:
- 4.00
- MLS#:
- 1823661
- Subdivision:
- Horizon Pointe
ADDITIONAL INFORMATION
It's time to move and become settled in a home that gives you the opportunity to grow your family. This 2918.5 SF, 5-bedroom, 3.5 bath home, formal living or dining, eat in kitchen, open family room, with a game room can be yours to live and entertain. Let's not forget the nice lot size that the home sits on. The seller is willing to help a buyer with closing cost to help make it a bit easier. Come tour and let us know how we can help!
$289,900
2803 FORSYTH CYN Converse, TX 78109
- Type:
- Single Family
- Sq.Ft.:
- 1,336
- Status:
- Active
- Beds:
- 3
- Lot size:
- 0.15 Acres
- Year built:
- 2022
- Baths:
- 2.00
- MLS#:
- 1823611
- Subdivision:
- SAVANNAH PLACE UT-2
ADDITIONAL INFORMATION
Welcome to this charming residence located in the serene neighborhood of Savannah Place in Converse, Texas. This beautiful home offers a perfect blend of comfort and style, featuring 3 bedrooms, 2 bathrooms, and 1336 square feet of living space. Step inside to discover a spacious floor plan that is ideal for both relaxing and entertaining. The inviting living area is adorned with natural light and offers a cozy ambiance for gatherings with loved ones. The kitchen is a chef's dream, equipped with modern appliances, ample storage space, and a convenient breakfast bar. Retreat to the serene master suite for relaxation after a long day, complete with a luxurious en-suite bathroom. Additional bedrooms provide versatility for guests, a home office, or a hobby room to suit your needs. Outside, enjoy a private backyard oasis perfect for al fresco dining and enjoying the beautiful Texas weather. The community of Savannah Place offers a tranquil setting with easy access to nearby amenities, shopping, dining, and entertainment options. Don't miss the opportunity to make this delightful home your own. Schedule a showing today and come see all that 2803 Forsyth Canyon has to offer!
$219,900
9766 Spruce Ridge Converse, TX 78109
- Type:
- Single Family
- Sq.Ft.:
- 1,759
- Status:
- Active
- Beds:
- 3
- Lot size:
- 0.19 Acres
- Year built:
- 1985
- Baths:
- 2.00
- MLS#:
- 1823605
- Subdivision:
- MILLERS POINT
ADDITIONAL INFORMATION
Immaculately kept single-story, 3-bedroom, 2-bathroom home. This home offers 3 spacious bedrooms, 2 full baths and high ceilings. Beautiful kitchen with granite tile countertops offering an abundant amount of countertop space, breakfast dining area features bay window. Primary bedroom features high ceilings, wood burning fireplace, access to backyard, primary bath features double vanity, garden tub with separate shower & walk-in closet. Fresh interior paint and some updating to light fixtures and some plumbing fixtures. No carpet - ceramic tile throughout. Schedule your home tour today.
$274,000
2935 Forsyth Cyn Converse, TX 78109
- Type:
- Single Family
- Sq.Ft.:
- 1,220
- Status:
- Active
- Beds:
- 3
- Lot size:
- 0.12 Acres
- Year built:
- 2023
- Baths:
- 2.00
- MLS#:
- 1823592
- Subdivision:
- SAVANNAH PLACE UNIT 1
ADDITIONAL INFORMATION
Take a look at this practically brand new 3 bedroom, 2 bathroom home in a prime location. Upon entering, note the modern finishes, abundance of natural light, and exceptional open concept layout. The kitchen features sleek, white cabinets, modern granite countertops, and stainless steel appliances. The large island gives you the option for barstool dining, but there is also ample space for a dining table between the two rooms, making it the perfect layout for entertaining. The master features a spacious bathroom with a tub/shower combination, and a large walk-in closet. The secondary bedrooms sit on either side of the additional bathroom, which also features modern finishes, ample storage space in vanity, and a tub/shower combination. Nestled in a brand new community, located conveniently to both 1604 and I-10, you wont want to miss out on this beautiful home! *Listed for sale and for rent*
$229,900
7135 Winter Ridge Converse, TX 78109
- Type:
- Single Family
- Sq.Ft.:
- 1,834
- Status:
- Active
- Beds:
- 4
- Lot size:
- 0.19 Acres
- Year built:
- 1982
- Baths:
- 2.00
- MLS#:
- 1823536
- Subdivision:
- MILLERS POINT
ADDITIONAL INFORMATION
An ideal starter home, 7135 Winter Ridge is perfect for first time buyers or if you're looking for something simple without sacrificing comfort. An open and inviting floor plan spills from living room to dining area and wraps around into the kitchen. Built-in shelves and a stone fireplace sit opposite from one another, creating a rustic and cozy atmosphere, perfect for get-togethers or an evening of solitude. New light oak flooring throughout and a transferable warranty on previous foundation repair. Step outside and make your way across the patio through french doors where you will find the primary bedroom, complete with a full bathroom and large walk-in closet. A unique feature of the home which gives it a charming sense of seclusion and added privacy!
$149,850
7022 SUNSPOT Converse, TX 78109
- Type:
- Single Family
- Sq.Ft.:
- 741
- Status:
- Active
- Beds:
- 2
- Lot size:
- 0.08 Acres
- Year built:
- 2019
- Baths:
- 1.00
- MLS#:
- 1823557
- Subdivision:
- HORIZON POINTE
ADDITIONAL INFORMATION
This charming, well-maintained cottage-style home features an open-concept floor plan designed for both comfort and functionality. The kitchen boasts beautiful granite countertops and flows seamlessly into the spacious family room, creating an inviting atmosphere. Toward the rear of the home, you'll find two cozy bedrooms and a full bathroom. The private master suite offers direct access to a tranquil backyard oasis, with a covered deck and a lush garden area, ideal for green thumbs. Nestled against a serene greenbelt, this home offers both privacy and natural beauty. Priced to sell quickly, it's a must-see!
- Type:
- Single Family
- Sq.Ft.:
- 1,722
- Status:
- Active
- Beds:
- 4
- Lot size:
- 0.13 Acres
- Year built:
- 2018
- Baths:
- 2.00
- MLS#:
- 1823461
- Subdivision:
- PALOMA
ADDITIONAL INFORMATION
Pleasant on Penelope awaits for your move-in... this home aims to please with all the upgrades, convenience and amenities! Let's begin with the floor-plan that offers 4 bedrooms, 2 baths and an open concept equip with granite counters, an island kitchen and gorgeous chocolate cabinets. The location of this community is ideal for those wanting to be close in proximity to Randolph AFB, or only about a block away from the amenities that include a playground, Splash Pad, and basketball court. Scroll through all the photos to check out both with furniture and without.
$186,499
11637 Dog Rose Converse, TX 78109
- Type:
- Single Family
- Sq.Ft.:
- 1,380
- Status:
- Active
- Beds:
- 3
- Lot size:
- 0.11 Acres
- Year built:
- 2024
- Baths:
- 2.00
- MLS#:
- 1823368
- Subdivision:
- Rose Valley
ADDITIONAL INFORMATION
The Avas - This single-level home showcases a spacious open floorplan shared between the kitchen, dining area and family room for easy entertaining. An owner's suite enjoys a private location in a rear corner of the home, complemented by an en-suite bathroom and walk-in closet. There are two secondary bedrooms at the front of the home. Prices and features may vary and are subject to change. Photos are for illustrative purposes only.
$319,000
9380 SCHAEFER RD Converse, TX 78109
- Type:
- Single Family
- Sq.Ft.:
- 1,746
- Status:
- Active
- Beds:
- 4
- Lot size:
- 0.34 Acres
- Year built:
- 1969
- Baths:
- 2.00
- MLS#:
- 1823411
- Subdivision:
- RANDOLPH VALLEY
ADDITIONAL INFORMATION
Seller Financing! Completely rehab! This charming single-story home offers a comfortable and convenient living experience. With four bedrooms and two bathrooms, there is ample space for all your needs. The two-car garage provides secure parking and additional storage. Inside, you'll find washer/dryer connections, making laundry a breeze. The privacy-fenced backyard offers a peaceful retreat, perfect for relaxing or entertaining. Located just minutes away from Randolph AFB and Fort Sam Houston, this home is ideal for those in the military or working on the base. Additionally, Judson High School is just a short distance away, ensuring a quick and easy commute for students and staff. Don't miss out on the opportunity to make this house your home.
$264,900
10943 CHATHAM CT Converse, TX 78109
- Type:
- Single Family
- Sq.Ft.:
- 1,525
- Status:
- Active
- Beds:
- 3
- Lot size:
- 0.14 Acres
- Year built:
- 2022
- Baths:
- 2.00
- MLS#:
- 1823176
- Subdivision:
- SAVANNAH PLACE UNIT 1
ADDITIONAL INFORMATION
Move in ready single-story, three-bedroom, two-bath home is bursting with character. The kitchen is open to the family room, creating the ideal entertainment area. The master suite is the perfect place to retreat to, with peaceful back yard views and an en-suite bathroom with a walk-in closet. All upgrades come included in this home such as granite countertops, energy-efficient kitchen appliances, luxury vinyl-plank flooring.
$239,900
201 Michelle Converse, TX 78109
- Type:
- Single Family
- Sq.Ft.:
- 1,298
- Status:
- Active
- Beds:
- 4
- Lot size:
- 0.32 Acres
- Year built:
- 1975
- Baths:
- 2.00
- MLS#:
- 1823216
- Subdivision:
- QUAIL RIDGE
ADDITIONAL INFORMATION
This beautifully remodeled 4-bedroom, 2-bathroom home. The inviting floor plan includes a large living and dining area, creating an ideal space for family gatherings and entertaining. Adjacent to the kitchen is a cozy breakfast room, offering a perfect spot for casual meals or additional seating. This home has been updated with high-end finishes, including new granite island and countertops throguhout, modern appliances, and stylish new fixtures. All plumbing has been replaced with new PEX piping, and the sewer line is also new. The foundation has been leveled and comes with a transferable warranty, providing added peace of mind. One of the standout features of this property is located on a spacious corner lot at the intersection of FM 1976 and Michelle. With excellent visibility from FM 1976 with easy access to major thoroughfares like 1604, this property is ideal for those seeking a home with the flexibility for a home office or business location. The massive lot, which offers abundant parking space for vehicles, equipment, or guests. This property is a short walk to parks, offering the opportunity for outdoor activities, relaxation, and recreation. The location is a perfect balance between a quiet, residential atmosphere and proximity to shopping, dining, and major highways, ensuring convenience for both business and personal needs. Whether you're looking for a spacious family home with room to grow or a property with the flexibility for a home office or commercial use, this property offers endless possibilities. The modern updates, large lot, ample parking, and excellent location make this a unique and highly desirable opportunity. Schedule a showing and explore all the potential this property has to offer!
$184,000
216 BRENDA DR Converse, TX 78109
- Type:
- Single Family
- Sq.Ft.:
- 1,121
- Status:
- Active
- Beds:
- 4
- Lot size:
- 0.14 Acres
- Year built:
- 1975
- Baths:
- 1.00
- MLS#:
- 1823325
- Subdivision:
- CONVERSE HILLS
ADDITIONAL INFORMATION
Check out this beautifully remodeled 4-bedroom, 1-bath home with 1,121 sq. ft. of charm! This property offers an inviting open layout, starting with a spacious, updated kitchen featuring stainless steel appliances, a stylish backsplash, recessed lighting, and ample cabinet space for all your storage needs. The home also includes an indoor utility room with washer and dryer connections, making laundry a breeze. The backyard has a covered patio deck, perfect for relaxing or entertaining. There's also a storage shed with electricity that can easily double as a workshop. The yard has several mature trees, providing shade and a sense of tranquility. Most rooms have ceiling fans, and the home has a recently updated central HVAC system for year-round comfort. Don't miss the chance to see this lovely home for yourself. Schedule a viewing today!
- Type:
- Single Family
- Sq.Ft.:
- 1,609
- Status:
- Active
- Beds:
- 3
- Lot size:
- 0.13 Acres
- Year built:
- 2019
- Baths:
- 2.00
- MLS#:
- 1823029
- Subdivision:
- PALOMA
ADDITIONAL INFORMATION
Discover the Charm and convenience in this quaint 3-bedroom, 2-bathroom home located in the desirable Paloma Subdivision. Property is perfectly situated just outside loop 1604 near IH10 within East Central ISD per BCAD, many conveniences are nearby to include Randolph AFB, Shopping Centers, Restaurants, Medical Facilities. This home combines modern conveniences with a welcoming atmosphere. Kitchen comes complete with granite countertops, gas range, refrigerator, microwave & dishwasher. Large Primary bedroom is spacious enough for a king size bed plus extra furniture, primary bath to include double vanity, oversized tile shower, large walk-in closet with upgraded rods/shelves to maximize the space and for your convenience the primary closet is connected to the laundry room for ease of transporting laundry, how amazing is that, plus the washer/dryer will convey as well. This home includes a water softener. Don't miss out on the opportunity to own this beautiful home.
$258,500
8334 Bent Meadow Converse, TX 78109
- Type:
- Single Family
- Sq.Ft.:
- 1,952
- Status:
- Active
- Beds:
- 3
- Lot size:
- 0.15 Acres
- Year built:
- 1992
- Baths:
- 2.00
- MLS#:
- 1822960
- Subdivision:
- MEADOW BROOK
ADDITIONAL INFORMATION
Nestled in a prime location just 15 minutes from Randolph AFB and a quick 7-minute drive to nearby grocery stores, restaurants, and major highways, this beautifully renovated home offers the perfect blend of modern luxury and convenience. Whether you're commuting, shopping, or dining out, everything you need is right at your fingertips. As you step inside, you'll be greeted by an expansive open-concept living space that is flooded with natural light. The bright and airy layout is perfect for both daily living and entertaining, creating a warm, inviting atmosphere throughout. The heart of the home is the brand-new kitchen, designed with both style and functionality in mind. Featuring stunning granite countertops, a tasteful backsplash, and brand-new stainless steel appliances-including a refrigerator that stays with the home-this kitchen is a chef's dream. The soft-close cabinetry throughout adds an extra layer of sophistication and convenience. Every detail of this home has been thoughtfully updated, including new flooring and doors throughout, as well as fully renovated bathrooms that exude modern elegance. With three spacious bedrooms and two beautifully designed bathrooms, there's plenty of room for family and guests. The two-car garage offers ample storage space, while the open floor plan ensures that every corner of the home is both functional and stylish. Beyond the aesthetic upgrades, this home features all-new major components to provide peace of mind and long-term durability. A brand-new water heater, a newly installed sprinkler system, and a foundation that has been professionally repaired and comes with a lifetime warranty ensure that the home is in top condition and ready for years of worry-free living. The backyard is a true retreat, offering an expansive space perfect for outdoor activities, gardening, or simply unwinding. A beautiful, mature tree provides plenty of shade, creating a tranquil environment for relaxation and entertaining. With its ideal location, impeccable renovations, and spacious layout, this home is a rare find that won't last long. It's move-in ready, with all the updates you could want and more. Don't miss out on the opportunity to make this beautiful house your new home!
- Type:
- Single Family
- Sq.Ft.:
- 2,061
- Status:
- Active
- Beds:
- 3
- Lot size:
- 0.13 Acres
- Year built:
- 2019
- Baths:
- 3.00
- MLS#:
- 1822930
- Subdivision:
- PALOMA
ADDITIONAL INFORMATION
Owner Financing Available as low as 6.99% 10536 Penelope Way, Converse. Experience a fantastic two-story, move-in-ready home in the Paloma subdivision, boasting 3 bedrooms, 2.5 bathrooms, and a spacious 2,055 square feet. This delightful home features an open layout with a great room, dining area, and well-appointed kitchen. Upstairs offers a relaxing loft space, and the property includes a large backyard. Conveniently situated just minutes from Randolph AFB and easily accessible via 1604 & I-10, this home is a must-see. Seller financing is available; no banks needed. $25,000 down payment at 7.25% Credit score does not matter. No banks needed. Don't miss out on this exceptional opportunity!
$225,500
3614 SNOWBIRD Converse, TX 78109
- Type:
- Single Family
- Sq.Ft.:
- 1,179
- Status:
- Active
- Beds:
- 3
- Lot size:
- 0.18 Acres
- Year built:
- 2020
- Baths:
- 2.00
- MLS#:
- 1822922
- Subdivision:
- WINTERFELL
ADDITIONAL INFORMATION
**Low interest assumable VA loan** Welcome to your charming 3-bedroom, 2-bathroom single-family home nestled on a quiet cul-de-sac with a sprawling yard, offering ample space for relaxation and outdoor activities. Conveniently located less than 15 minutes from two JBSA military bases, JBSA Fort Sam and JBSA Randolph Air Force Base. Zoned for Metzger MS and a good rated charter school, K-8 Idea Converse. Walmart Super Center, H.E.B grocery along with popular food chains such as Chipotle, McDonalds, and Subway are about 5 minutes away. 2major highways, I-10 and 1406, are minutes away. This home offers both tranquility and accessibility. Upon entry, you are greeted by a welcoming long hallway leading you into the heart of the home. The layout boasts functionality and comfort with two bedrooms situated upfront, perfect for guests or family members, sharing a well-appointed bathroom. The spacious living room seamlessly flows into the breakfast area and kitchen, creating an inviting space for everyday living and entertaining. The kitchen features gas cooking, ideal for culinary enthusiasts, with bar seating that opens to the living room, promoting easy conversation and interaction while preparing meals. Appliances including the dishwasher and refrigerator remain, adding convenience to your daily routine. Tucked away at the back of the home is the primary bedroom, offering a retreat-like ambiance for relaxation. The primary bedroom boasts an ensuite bathroom and a generously sized closet, providing both comfort and privacy. Outside, the expansive backyard presents endless possibilities, whether you envision adding a playset for the kids or constructing a deck to enjoy the afternoon shade and the serene view of the greenbelt. Additional features include a single-car garage located conveniently at the end of the cul-de-sac and proximity to various amenities, making errands and daily commutes a breeze. Don't miss the opportunity to make this charming home yours. Schedule a viewing today and discover the perfect blend of comfort, convenience, and potential!
- Type:
- Single Family
- Sq.Ft.:
- 2,223
- Status:
- Active
- Beds:
- 4
- Lot size:
- 0.11 Acres
- Year built:
- 2024
- Baths:
- 3.00
- MLS#:
- 1822825
- Subdivision:
- Avenida
ADDITIONAL INFORMATION
Welcome to The Kate floor plan, a two-story home located in Avenida in Converse, TX. This home features 2 classic front exteriors, 4 bedrooms, 2.5 baths, a spacious 2-car garage and 2223 square feet of living space. An arched, covered patio (per plan) opens to the gourmet kitchen which includes granite counter tops, stainless steel appliances and shaker style cabinets. The Kate is an open concept floorplan with the kitchen island overlooking a dining nook and living room so you'll never miss a moment. This home is unique in that all bedrooms are located upstairs, along with a loft and utility room. If entertaining downstairs and maintaining a private retreat upstairs is your goal, this floor plan is the one for you. The main bedroom has its own attractive ensuite bathroom that features a walk-in closet and all the space you need to get ready in the morning. You'll love a granite single vanity sink, shaker style cabinetry, a tiled walk-in shower, and a separate water closet for the toilet. Your secondary bedrooms all have quality carpet flooring, large windows and closets. Whether these rooms become bedrooms, office spaces, or other bonus rooms, functionality is key. Additional features include sheet vinyl flooring in entry, living room, and all wet areas, granite counter tops in all bathrooms, and full yard landscaping and irrigation. This home includes our HOME IS CONNECTED base package. Using one central hub that talks to all the devices in your home, you can control the lights, thermostat and locks, all from your cellular device.
$239,500
3514 ARANDA FLDS Converse, TX 78109
- Type:
- Single Family
- Sq.Ft.:
- 2,209
- Status:
- Active
- Beds:
- 4
- Lot size:
- 0.1 Acres
- Year built:
- 2005
- Baths:
- 3.00
- MLS#:
- 1822779
- Subdivision:
- WINDFIELD UNIT1
ADDITIONAL INFORMATION
NEW AC UNIT with NEST thermostat. Fresh paint interior and new exterior trim and paint. New flooring in kitchen, pantry/laundry room, dining room, entry way and half bath. This beautiful and well-maintained 4-bedroom home boasts a spacious island kitchen with two large pantries, ideal for any chef. The master bedroom is a true retreat, featuring vaulted ceilings, while the home's two expansive living areas offer flexibility for relaxation and entertaining. Step outside to enjoy a covered patio, perfect for year-round enjoyment. Conveniently located with easy access to Randolph and Ft. Sam, this property is a must-see for those seeking comfort, style, and accessibility.
- Type:
- Single Family
- Sq.Ft.:
- 2,132
- Status:
- Active
- Beds:
- 4
- Lot size:
- 0.11 Acres
- Year built:
- 2003
- Baths:
- 3.00
- MLS#:
- 1822728
- Subdivision:
- AUTUMN RUN
ADDITIONAL INFORMATION
Welcome to your dream home! This meticulously maintained home effortlessly blends elegance and comfort, creating a warm, inviting atmosphere from the moment you step inside. As you enter, you will find the formal dining room which can be used as an office or flex space. The expansive eat-in kitchen is a chef's delight, complete with generous counter space and top-of-the-line appliances, perfect for both family dinners and festive gatherings. The spacious living room is ideal for cozy movie nights, or hosting holiday celebrations! As you step into the covered patio you enjoy the scenery of a greenbelt lot, perfect for quiet mornings with coffee, evening relaxation, or weekend BBQs with friends and family. Upstairs you will find all four bedrooms and two full bathrooms. The extraordinary spacious master suite with its ensuite bathroom sits at the front of the home offering natural light. Don't miss this one-of-a-kind opportunity!
$297,500
7211 SOUTHERN RDG Converse, TX 78109
- Type:
- Single Family
- Sq.Ft.:
- 2,310
- Status:
- Active
- Beds:
- 3
- Lot size:
- 0.19 Acres
- Year built:
- 1982
- Baths:
- 2.00
- MLS#:
- 1822724
- Subdivision:
- MILLERS POINT
ADDITIONAL INFORMATION
Beautiful 3-bedroom, 2-bath modern home with an inviting open floor plan and soaring 20-foot ceilings adorned with striking wood beams. A stunning two-sided fireplace serves as a cozy focal point, enhancing both the living room and adjoining space. Expansive windows fill the area with natural light, creating a bright and airy ambiance. The fully renovated eat-in kitchen is a chef's dream, featuring stylish cobalt blue, slow-close cabinets with brass pulls, sleek quartz countertops, a subway tile backsplash, and a spacious island that's perfect for both meal prep and family gatherings. The primary bedroom is a serene retreat with a vaulted ceiling, adding to its spacious feel. The en suite bathroom has been transformed into a spa-like oasis, featuring new herringbone mosaic tile flooring, a modern walk-in shower, and a double vanity with quartz countertops. A skylight brings in beautiful natural light, enhancing the tranquil atmosphere.Upstairs, you'll find a versatile bonus room ideal for play, relaxation, or entertainment, complemented by freshly painted built-in cabinets and updated flooring. With its tasteful upgrades, thoughtfully designed spaces, and beautiful finishes, this home offers an ideal blend of style, comfort, and functionality in the heart of Northeast San Antonio.
$340,000
3226 JUNCTION BAY Converse, TX 78109
- Type:
- Single Family
- Sq.Ft.:
- 1,688
- Status:
- Active
- Beds:
- 4
- Lot size:
- 0.12 Acres
- Year built:
- 2022
- Baths:
- 2.00
- MLS#:
- 1822718
- Subdivision:
- OUT OF SA/BEXAR CO.
ADDITIONAL INFORMATION
This home has a welcoming covered entry and foyer which open to a stunning family room and gourmet kitchen. Linen cabinets with off-white grey granite countertops and grey brown EVP flooring. This home offers beautiful surroundings the whole family can enjoy. Farmhouse and hill-country style elevations will line the streets in this gorgeous community. With convenient access to major highways, shopping, dining and entertainment are just minutes away. Residents of this community will attend East Central Independent School District. Known for their energy-efficient features, our homes help you live a healthier and quieter lifestyle while saving thousands of dollars on utility bills.
$220,000
414 RENEE DR Converse, TX 78109
- Type:
- Single Family
- Sq.Ft.:
- 1,250
- Status:
- Active
- Beds:
- 3
- Lot size:
- 0.17 Acres
- Year built:
- 1980
- Baths:
- 2.00
- MLS#:
- 1822712
- Subdivision:
- LAKEAIRE
ADDITIONAL INFORMATION
Pride of ownership shines in this charming 3-bedroom, 2-bathroom home featuring a spacious backyard. The living room boasts high ceilings with wood beams and a cozy brick wood-burning fireplace. The kitchen is equipped with white cabinetry, a stylish backsplash, and a smooth-top range. The primary bathroom offers an updated shower with floor-to-ceiling tile. Step outside to enjoy a covered back patio, a privacy fence, and mature trees. A recently added carport enhances the driveway. Conveniently located near schools and military bases.
$176,499
11629 Dog Rose Converse, TX 78109
- Type:
- Single Family
- Sq.Ft.:
- 1,200
- Status:
- Active
- Beds:
- 3
- Lot size:
- 0.11 Acres
- Year built:
- 2024
- Baths:
- 2.00
- MLS#:
- 1822670
- Subdivision:
- Rose Valley
ADDITIONAL INFORMATION
The Chappell - This single-level home opens into a shared living space between the kitchen, dining area and family room for easy entertaining. An owner's suite enjoys a private location in a rear corner of the home, complemented by an en-suite bathroom and walk-in closet. There are two secondary bedrooms at the front of the home. Prices and features may vary and are subject to change. Photos are for illustrative purposes only.
$329,990
3418 Meteor Night Converse, TX 78109
- Type:
- Single Family
- Sq.Ft.:
- 1,917
- Status:
- Active
- Beds:
- 3
- Lot size:
- 0.1 Acres
- Year built:
- 2024
- Baths:
- 2.00
- MLS#:
- 1822662
- Subdivision:
- HORIZON POINTE
ADDITIONAL INFORMATION
**Show off your style with The Daphne's open-concept floor plan where natural light floods the family room, creating the perfect space for entertaining. The kitchen boasts an inviting breakfast nook, and the primary suite offers ample space with a spacious walk-in closet. Customize The Daphne to suit your preferences with its flexible floor plan, featuring options like an optional guest retreat and extended covered patio.

Converse Real Estate
The median home value in Converse, TX is $267,500. This is lower than the county median home value of $267,600. The national median home value is $338,100. The average price of homes sold in Converse, TX is $267,500. Approximately 72.04% of Converse homes are owned, compared to 24.5% rented, while 3.46% are vacant. Converse real estate listings include condos, townhomes, and single family homes for sale. Commercial properties are also available. If you see a property you’re interested in, contact a Converse real estate agent to arrange a tour today!
Converse, Texas 78109 has a population of 27,361. Converse 78109 is more family-centric than the surrounding county with 33.78% of the households containing married families with children. The county average for households married with children is 32.84%.
The median household income in Converse, Texas 78109 is $77,411. The median household income for the surrounding county is $62,169 compared to the national median of $69,021. The median age of people living in Converse 78109 is 34.8 years.
Converse Weather
The average high temperature in July is 94.3 degrees, with an average low temperature in January of 40.5 degrees. The average rainfall is approximately 32.7 inches per year, with 0.3 inches of snow per year.
