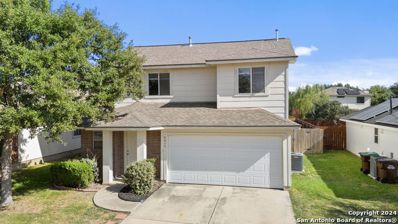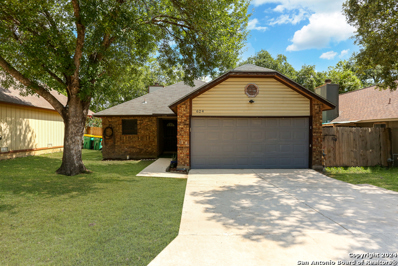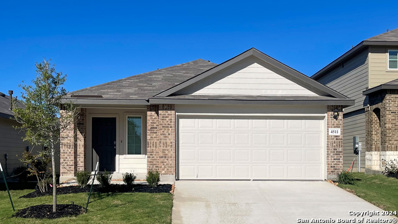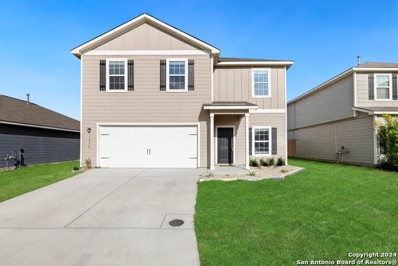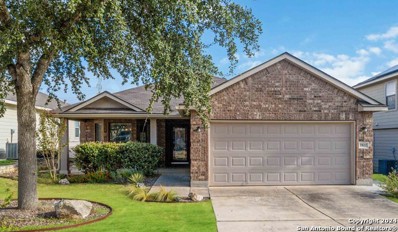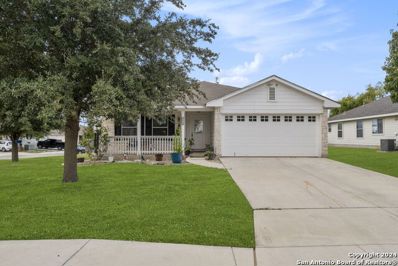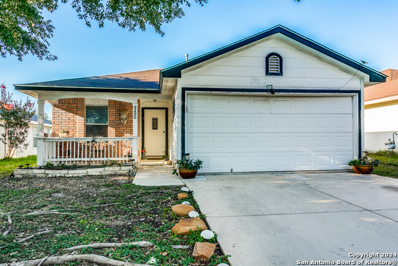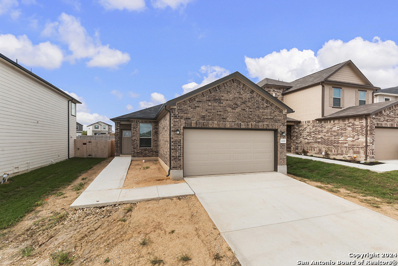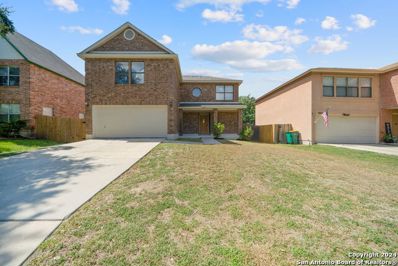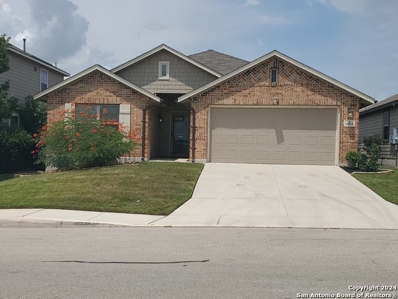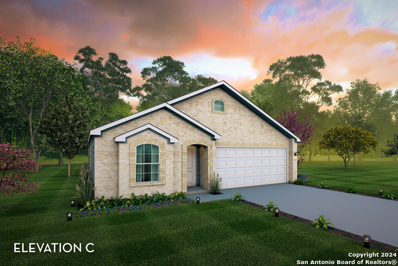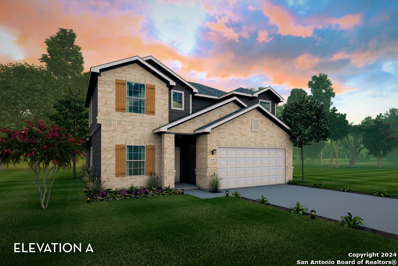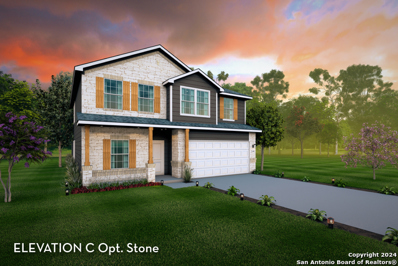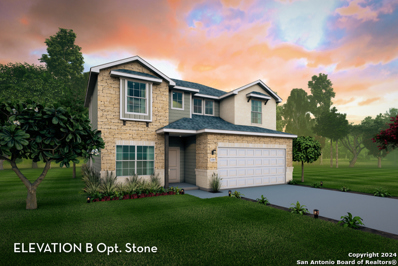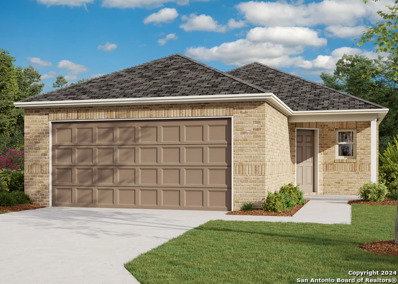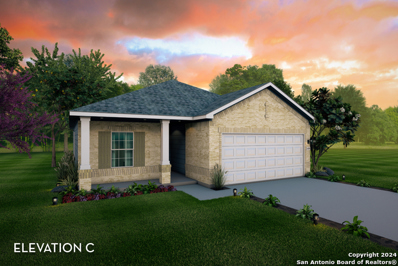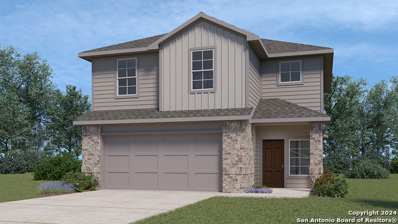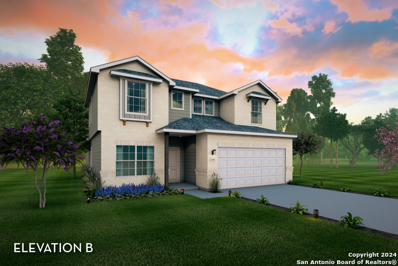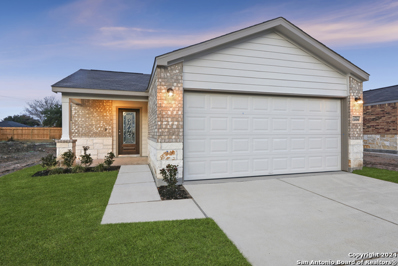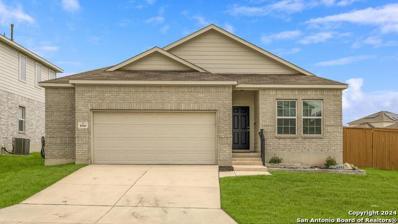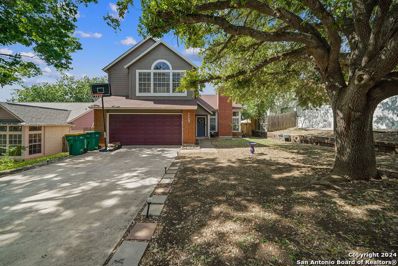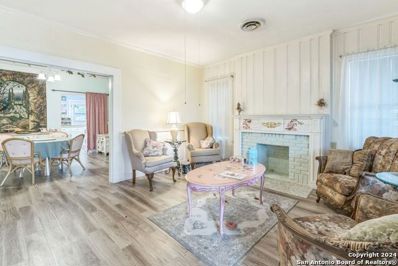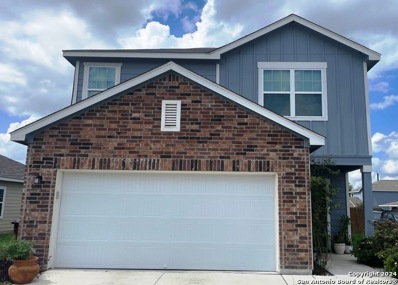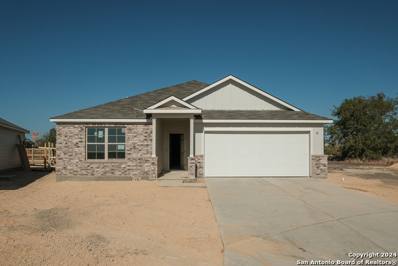Converse TX Homes for Rent
$210,000
8439 SNAKEWEED DR Converse, TX 78109
- Type:
- Single Family
- Sq.Ft.:
- 1,592
- Status:
- Active
- Beds:
- 3
- Lot size:
- 0.14 Acres
- Baths:
- 3.00
- MLS#:
- 1812206
- Subdivision:
- ESCONDIDO CREEK
ADDITIONAL INFORMATION
**Sellers offering a credit for new flooring** Welcome to 8439 Snakeweed Dr., a delightful residence nestled in the vibrant community of Converse, TX. This inviting home features three spacious bedrooms and 2.5 baths, offering the perfect blend of comfort and potential. Step inside to discover a welcoming formal dining room ideal for hosting gatherings or enjoying family meals. The heart of the home is the well-equipped kitchen, boasting an upgraded gas stove and a window above the sink that frames views of the expansive and private backyard-perfect for outdoor entertaining or a serene escape. The second level is a retreat of its own, with a generous owner's suite that includes a luxurious en-suite bathroom featuring ample counter space. Additionally, an extra family room upstairs provides versatile space for a media center, play area, or home office. The attached two-car garage ensures convenience and ample storage. This home offers a wonderful opportunity for you to add your personal touch and make it uniquely yours. Located in close proximity to Randolph AFB, BAMC, 1604, and I-10, commuting around San Antonio is a breeze. Don't miss the chance to make this charming house your new home!
$215,000
624 MEADOW GATE Converse, TX 78109
- Type:
- Single Family
- Sq.Ft.:
- 1,276
- Status:
- Active
- Beds:
- 3
- Lot size:
- 0.11 Acres
- Year built:
- 1986
- Baths:
- 2.00
- MLS#:
- 1812107
- Subdivision:
- MEADOW RIDGE
ADDITIONAL INFORMATION
Discover your new home with 3 spacious bedrooms and 2 baths, featuring an inviting open floor plan perfect for entertaining. Spacious bathrooms. Enjoy the convenience of a gas cooking range in the kitchen, along with newly installed carpet and floors throughout. With no homeowners association, you have the freedom to make this space truly yours! Don't miss out-schedule your showing today!
$286,950
4511 Bontebok Dr Converse, TX 78109
- Type:
- Single Family
- Sq.Ft.:
- 1,489
- Status:
- Active
- Beds:
- 3
- Lot size:
- 0.11 Acres
- Year built:
- 2024
- Baths:
- 2.00
- MLS#:
- 1812079
- Subdivision:
- Avenida
ADDITIONAL INFORMATION
"Introducing The Caroline plan, a stunning one-story home featured in Avenida in Converse, TX. The Caroline is sure to impress with its classic front exteriors, 3 bedrooms, 2 baths, and 2-car garage. An elongated foyer welcomes you into an open concept kitchen, dining area, and living room, perfect for entertaining. This home's kitchen includes shaker style cabinetry, granite counter tops, stainless steel appliances and a spacious kitchen island with a deep farmhouse style single basin sink. The main bedroom is located right off the living room and features a semi-vaulted ceiling and an attractive ensuite bathroom. You'll enjoy getting ready every day with plenty of bathroom space and modern bathroom features including granite countertops, shaker style cabinets, a tiled walk-in shower and spacious walk-in closet. If privacy is your top priority, this ensuite bathroom comes standard with a separate water closet. Every bedroom has quality carpet, a closet, and windows for plenty of natural lighting. Whether these rooms become bedrooms or other bonus spaces, there is sure to be comfort and functionality. Additional features include a back patio that overlooks a fully landscaped and irrigated yard, sheet vinyl flooring in entry, living room, and all wet areas, and granite countertops and tiled flooring in all secondary bathrooms. This home also comes equipped with our HOME IS CONNECTED base package. Using one central hub that talks to all the devices in your home, you can control the lights, thermostat and locks, all from your cellular device.
$310,000
3059 JACKSON SMT Converse, TX 78109
- Type:
- Single Family
- Sq.Ft.:
- 2,203
- Status:
- Active
- Beds:
- 4
- Lot size:
- 0.12 Acres
- Year built:
- 2022
- Baths:
- 3.00
- MLS#:
- 1809810
- Subdivision:
- SAVANNAH PLACE UNIT 1
ADDITIONAL INFORMATION
This spacious two-story, four-bedroom, two-and-a-half-bath home is move-in ready! The open floor plan is bathed in natural light, creating a bright and inviting atmosphere. The kitchen boasts a large center island, perfect for casual dining, and a convenient eat-in area. Upstairs, you'll find all the bedrooms, including the generously sized primary suite with an en suite bath featuring a walk-in shower, soaking tub, and an oversized walk-in closet. Two of the additional bedrooms also offer walk-in closets, providing plenty of storage. The big backyard is perfect for outdoor activities, and the home is situated in a fantastic location close to amenities.
$264,900
7927 HATCHMERE CT Converse, TX 78109
- Type:
- Single Family
- Sq.Ft.:
- 1,656
- Status:
- Active
- Beds:
- 3
- Lot size:
- 0.14 Acres
- Year built:
- 2011
- Baths:
- 2.00
- MLS#:
- 1811813
- Subdivision:
- GLENLOCH FARMS
ADDITIONAL INFORMATION
This stunning 3 bedroom, 2 bathroom home has been immaculately maintained and is move-in ready. Step inside to find recently updated flooring and interior paint that creates a warm and inviting atmosphere. The master suite boasts an ensuite with a dual vanity, walk-in shower, and garden tub for ultimate relaxation. Outside, the beautifully landscaped backyard is the perfect oasis for entertaining or just enjoying the serene surroundings. Schedule a showing today.
$240,000
8470 FAVERO CV Converse, TX 78109
- Type:
- Single Family
- Sq.Ft.:
- 1,754
- Status:
- Active
- Beds:
- 3
- Lot size:
- 0.24 Acres
- Year built:
- 2008
- Baths:
- 2.00
- MLS#:
- 1811876
- Subdivision:
- ESCONDIDO NORTH
ADDITIONAL INFORMATION
Lovingly maintained 3-bedroom, 2-bathroom home on a spacious corner lot in a peaceful Converse neighborhood, just minutes from Randolph AFB. No carpet! Step inside to a versatile flex space, perfect for a home office or second living area. The kitchen, featuring stainless steel appliances, a gas range, and a walk-in pantry, seamlessly flows into the dining space and main living area. The primary suite includes a walk-in closet and en suite bath. Two additional bedrooms and a full bath complete the interior. Enjoy the privacy-fenced backyard and an attached two-car garage. Easy access to JBSA Fort Sam Houston and Brooke Army Medical Center and downtown San Antonio. Don't miss this one!
$195,000
8426 WHITEBRUSH Converse, TX 78109
- Type:
- Single Family
- Sq.Ft.:
- 1,010
- Status:
- Active
- Beds:
- 3
- Lot size:
- 0.14 Acres
- Year built:
- 2005
- Baths:
- 2.00
- MLS#:
- 1811107
- Subdivision:
- ESCONDIDO CREEK
ADDITIONAL INFORMATION
Charming 3-bed, 2-bath home in Escondido Creek! This cozy one-story features an open floor plan, water softener, and will soon have a brand-new AC unit. Recent updates include foundation work, a privacy fence, a new water heater, and a 7-year-old roof. The master suite has a full bath with a shower/tub combo. The kitchen offers solid countertops, gas cooking, and backyard access. Appliances-gas stove, dishwasher, refrigerator, washer, dryer, and garden furniture-are included. The spacious backyard has a patio, perfect for gatherings, gardening, or BBQs. Just one block from the community pool, this home is fairly priced and ready to be yours!
- Type:
- Single Family
- Sq.Ft.:
- 1,548
- Status:
- Active
- Beds:
- 3
- Year built:
- 2024
- Baths:
- 2.00
- MLS#:
- 1811664
- Subdivision:
- WILLOW VIEW UNIT 1
ADDITIONAL INFORMATION
Welcome to this beautiful home featuring impressive 9-ft. first-floor ceilings that enhance the sense of space and light. The kitchen is a chef's dream, showcasing a stylish Daltile tile backsplash, Arctic Pearl granite countertops, and an extended breakfast bar for casual dining. The primary bath offers luxury and comfort with a raised vanity and a 42-in. garden tub/shower combination adorned with elegant Emser tile surround. Throughout the home, you'll find sophisticated Emser ceramic tile flooring, adding a touch of modern elegance. This home is equipped with a state-of-the-art wireless security system and an exterior rear door with a convenient blind insert for added privacy. Outdoors, enjoy the convenience of an automatic sprinkler system and relax on the covered patio, perfect for entertaining or unwinding after a long day.
- Type:
- Single Family
- Sq.Ft.:
- 1,816
- Status:
- Active
- Beds:
- 4
- Lot size:
- 0.13 Acres
- Year built:
- 1996
- Baths:
- 3.00
- MLS#:
- 1811476
- Subdivision:
- NORTHAMPTON
ADDITIONAL INFORMATION
Beautiful brick two story home that is clean, bright and move in ready. Tile downstairs and laminate upstairs. No carpet. Granite counter tops in kitchen and bathrooms. New backsplash in kitchen. New plumbing and electrical fixtures and fresh paint throughout. New sliding glass door into backyard. Large backyard. New water heater and new roof.
- Type:
- Single Family
- Sq.Ft.:
- 1,999
- Status:
- Active
- Beds:
- 3
- Lot size:
- 0.16 Acres
- Year built:
- 2018
- Baths:
- 2.00
- MLS#:
- 1811462
- Subdivision:
- PALOMA
ADDITIONAL INFORMATION
This Boone floorplan is a Single-Story home that boasts 1999 square feet and features three (3) bedrooms, two (2) baths and a two-car garage. Kitchen has an oversized island and opens up to a huge family room and dining room. In the Primary Suite, there is a newly updated Primary Bath, which features an oversized Shower and Lighted Vanity Mirror. This home features a large Study, Water Softener, On-Demand Instant Hot Water Heater, Energy Efficient Appliances. Includes Stainless Steel Refrigerator, covered Patio with lots of Foliage for Privacy. You've got to see this home to believe all that it offers.
$312,842
8942 Chili Bowl Converse, TX 78109
- Type:
- Single Family
- Sq.Ft.:
- 1,772
- Status:
- Active
- Beds:
- 3
- Lot size:
- 0.11 Acres
- Year built:
- 2024
- Baths:
- 2.00
- MLS#:
- 1811363
- Subdivision:
- NOTTING HILL
ADDITIONAL INFORMATION
The open-concept Aquila plan offers three large bedrooms, two full bathrooms, and a home office!
$354,695
8923 Gilly Park Converse, TX 78109
- Type:
- Single Family
- Sq.Ft.:
- 2,280
- Status:
- Active
- Beds:
- 4
- Lot size:
- 0.11 Acres
- Year built:
- 2024
- Baths:
- 3.00
- MLS#:
- 1811359
- Subdivision:
- NOTTING HILL
ADDITIONAL INFORMATION
The Blanco is a gorgeous home featuring four bedrooms, two-and a half bathrooms, and a gameroom!
$375,505
8914 Chili Bowl Converse, TX 78109
- Type:
- Single Family
- Sq.Ft.:
- 2,507
- Status:
- Active
- Beds:
- 4
- Lot size:
- 0.11 Acres
- Year built:
- 2024
- Baths:
- 3.00
- MLS#:
- 1811350
- Subdivision:
- NOTTING HILL
ADDITIONAL INFORMATION
The popular Rio Grande boasts four bedrooms, two-and a half bathrooms & an upstairs gameroom!
$354,690
8911 Gilly Park Converse, TX 78109
- Type:
- Single Family
- Sq.Ft.:
- 2,280
- Status:
- Active
- Beds:
- 4
- Lot size:
- 0.11 Acres
- Year built:
- 2024
- Baths:
- 3.00
- MLS#:
- 1811342
- Subdivision:
- NOTTING HILL
ADDITIONAL INFORMATION
The Blanco is a gorgeous home featuring four bedrooms, two-and a half bathrooms, and a gameroom!
$256,400
2010 Powell Pl Converse, TX 78109
- Type:
- Single Family
- Sq.Ft.:
- 1,459
- Status:
- Active
- Beds:
- 4
- Lot size:
- 0.1 Acres
- Year built:
- 2024
- Baths:
- 2.00
- MLS#:
- 1811288
- Subdivision:
- Randolph Crossing
ADDITIONAL INFORMATION
The RC Ridgeland plan is designed to exude a strong and captivating first impression, with a delightful covered front porch and inviting front yard landscaping. This home layout focuses on an open and spacious floor plan that encompasses 4 bedrooms and 2 bathrooms, offering a comfortable and functional living space. The open layout promotes a sense of connectedness while allowing for versatile furniture arrangement and easy flow of movement. Learn more about this home today!
$286,336
8907 Gilly Park Converse, TX 78109
- Type:
- Single Family
- Sq.Ft.:
- 1,362
- Status:
- Active
- Beds:
- 3
- Lot size:
- 0.11 Acres
- Year built:
- 2024
- Baths:
- 2.00
- MLS#:
- 1811225
- Subdivision:
- NOTTING HILL
ADDITIONAL INFORMATION
The charming Frio plan includes three bedrooms with two bathrooms & a massive family room!
$296,950
4519 Meerkat Converse, TX 78109
- Type:
- Single Family
- Sq.Ft.:
- 1,700
- Status:
- Active
- Beds:
- 3
- Lot size:
- 0.11 Acres
- Year built:
- 2024
- Baths:
- 3.00
- MLS#:
- 1811224
- Subdivision:
- Avenida
ADDITIONAL INFORMATION
"Welcome to The Emma, a two-story home located in Avenida in Converse, TX. This floor plan offers 2 classic exteriors, 2-car garage, and a full yard landscaping and irrigation package, ensuring that your home looks it's best every single day. Inside this 3 bedroom, 2.5 bathroom home, you'll find 1700 square feet of living space. The entry opens to grand family room before flowing into the kitchen and dining area with an open floorplan concept. The gourmet kitchen includes granite counter tops, shaker style cabinetry, stainless steel appliances, large breakfast island, and spacious pantry. Head up the stairs to find the main bedroom suite, all secondary bedrooms, the laundry room, and a second full bath. The Emma layout is perfect if you love entertaining downstairs and relaxing upstairs. The private main bedroom features an attractive ensuite with plenty of shelving space and shaker style cabinetry. A spacious tiled walk-in shower, separate door for your toilet, and large walk-in closet provide all the space and convenience you need. Additional features of The Emma floor plan include sheet vinyl flooring in entry, living room, and all wet areas, granite bathroom countertops, and a covered back patio (per plan). This home includes our HOME IS CONNECTED base package. Using one central hub that talks to all the devices in your home, you can control the lights, thermostat and locks, all from your cellular device.
- Type:
- Single Family
- Sq.Ft.:
- 2,280
- Status:
- Active
- Beds:
- 4
- Lot size:
- 0.11 Acres
- Year built:
- 2024
- Baths:
- 3.00
- MLS#:
- 1811137
- Subdivision:
- NOTTING HILL
ADDITIONAL INFORMATION
The Blanco is a gorgeous home featuring four bedrooms, two-and a half bathrooms, and a gameroom!
$291,312
2906 Leclerc Road Converse, TX 78109
Open House:
Saturday, 11/30 4:00-12:00AM
- Type:
- Single Family
- Sq.Ft.:
- 1,315
- Status:
- Active
- Beds:
- 3
- Lot size:
- 0.18 Acres
- Year built:
- 2024
- Baths:
- 2.00
- MLS#:
- 1811176
- Subdivision:
- Katzer Ranch
ADDITIONAL INFORMATION
This lovely single-story floor plan features 3 bedrooms and 2 bathrooms. The large kitchen/breakfast area is perfect for cooking and dining, while the large family room provides ample space for entertaining or relaxing. The optional covered back patio provides a great space to enjoy the outdoors.
- Type:
- Single Family
- Sq.Ft.:
- 1,915
- Status:
- Active
- Beds:
- 3
- Lot size:
- 0.16 Acres
- Year built:
- 2018
- Baths:
- 2.00
- MLS#:
- 1811131
- Subdivision:
- NOTTING HILL
ADDITIONAL INFORMATION
Bring All Offers. Seller likes to Negotiate. Welcome to the Castle Rock - Sabine floor plan, a beautifully designed home featuring 3 bedrooms, 2 baths, and a 2+ car garage with extra space for equipment, tools, or hobbies. The large kitchen island overlooks the dining and family rooms, perfect for entertaining. Enjoy the gourmet kitchen with abundant storage and more cabinets than most can fill. The Owner's Suite offers an extended shower and a spacious walk-in closet. The flex space at the back of the home
$259,000
7723 BROKEN ARROW Converse, TX 78109
- Type:
- Single Family
- Sq.Ft.:
- 1,712
- Status:
- Active
- Beds:
- 3
- Lot size:
- 0.13 Acres
- Year built:
- 1988
- Baths:
- 3.00
- MLS#:
- 1811238
ADDITIONAL INFORMATION
Welcome to your dream home! This beautifully updated 3-bedroom, 2.5-bathroom residence in Cimarron Trails boasts stylish flooring and ample space for relaxation and entertainment. The inviting island kitchen features granite countertops, stainless steel appliances, and a cozy breakfast nook with a window seat. Enjoy hosting guests with a convenient powder room and a laundry area on the main floor. Upstairs, the spacious primary suite offers abundant natural light, double vanities, and a full bath. Two additional bedrooms provide generous closet space and ceiling fans for comfort. Equipped with alarm and glass break notifications and cameras, the 4-sided brick home is located with easy access to 1604 and IH35, this home is just minutes from shopping, dining, and healthcare. Don't miss out on this fantastic opportunity!
$275,900
212 KNEUPPER ST Converse, TX 78109
- Type:
- Single Family
- Sq.Ft.:
- 1,560
- Status:
- Active
- Beds:
- 3
- Lot size:
- 0.31 Acres
- Year built:
- 1931
- Baths:
- 1.00
- MLS#:
- 1811001
- Subdivision:
- CONVERSE HEIGHTS
ADDITIONAL INFORMATION
OPEN HOUSE October 18, 2024@ 2pm - 6pm Beautiful 1931 Victorian Cottage on 1/3 acre in Old Town Converse, Texas. Home consists of 3 bedrooms, extra large master, one bath. Upgraded kitchen cabinets with granite counter tops, new hot water heater, includes under counter water filtration system. Washer/dryer hookups, new ceiling fans and light fixtures. Property includes enclosed 10 x 20 pergola with tin roof, currently being used as a Victorian Tea Room,( business for sale). There is a converted detached garage, fully renovated, electric upgraded with a tin roof with 2 additional outbuilds attached. Open 10 x 10 pergola with covered roof. 30 x 30 covered deck. Garden area consist of fruit trees, covered deck and 16 x 24 greenhouse. Victorian style covered front porch, back patio and covered back door porch. Seeing is believing, come make this very special property yours. This Home is close to Churches, Schools, Restaurants and the Expressways.
- Type:
- Single Family
- Sq.Ft.:
- 2,697
- Status:
- Active
- Beds:
- 4
- Lot size:
- 0.13 Acres
- Year built:
- 2013
- Baths:
- 3.00
- MLS#:
- 1810846
- Subdivision:
- ESCONDIDO/PARC AT
ADDITIONAL INFORMATION
This home offers an ideal blend of space and convince! With 4 bedrooms, 2-1/2 bathrooms, and an office or potential 5th bedroom, it's perfect for both work or family life. It has an open floor plan with an eat in kitchen and large family room, making it ideal for entertaing or family time. The spacious 2697 sq ft layout includes your primary bedroom downstairs with separate tub and shower, plus a walk in closet for added luxury. The refrigerator and water softner conveys with the home. It has 2 car garage, spacious backyard and minutes from downtown San Antonio,HEB, Super Walmart, Sammc, RAFB and the Forum Shopping center. Enjoy the amenities that come with this neighborhood. It has a pool,tennis,volleyball and basketball court, your family would enjoy the park and playground.
$270,000
5933 KELLOG CT Converse, TX 78109
- Type:
- Single Family
- Sq.Ft.:
- 2,241
- Status:
- Active
- Beds:
- 4
- Lot size:
- 0.2 Acres
- Year built:
- 2020
- Baths:
- 3.00
- MLS#:
- 1810559
- Subdivision:
- LIBERTE
ADDITIONAL INFORMATION
Step into this stunning two-story home, perfect for modern living and designed with your comfort in mind! Featuring 4 spacious bedrooms, 3 full baths, and a 2-car garage, this beautiful property offers an open floor plan. Situated on a desirable corner lot, enjoy a large backyard ideal for outdoor activities and relaxation. Conveniently located near The Forum shopping center, Randolph AFB, and major highways like I-35, I-10, and 1604, you'll have easy access to everything you need. Don't miss the chance to make this move-in ready gem your own!
- Type:
- Single Family
- Sq.Ft.:
- 1,530
- Status:
- Active
- Beds:
- 3
- Lot size:
- 0.16 Acres
- Year built:
- 2024
- Baths:
- 2.00
- MLS#:
- 1810414
- Subdivision:
- Paloma Park
ADDITIONAL INFORMATION
**ESTIMATED COMPLETION DATE JANUARY 2025** Brand new community opening 9/21! Welcome to this charming 1-story new construction home located at 3035 Selhurst Street in Converse, TX. Built by M/I Homes, this home offers a perfect blend of modern design and cozy appeal. Situated in a welcoming neighborhood, this home is ready to become your new home sweet home. Boasting 3 bedrooms and 2 full bathrooms, this residence provides a comfortable living space for families or individuals alike. This home's size of 1,530 square feet provides ample space for your living needs without feeling overwhelmed by maintenance. The open floorplan allows for seamless movement between the kitchen, living, and dining areas, creating an inviting atmosphere for gatherings and everyday living. Your kitchen is a standout feature of this home, offering both style and functionality. With sleek countertops, ample cabinet space, and modern appliances, this space is a joy for cooking enthusiasts and entertainers. Whether you enjoy whipping up culinary creations or simply need a place to gather with loved ones, this kitchen is sure to impress. Your owner's suite, which features a bay window, includes an en-suite bathroom with a spacious walk-in closet and luxurious design features throughout. Outside, a covered patio provides a serene spot for enjoying your morning coffee or relaxing in the evening. The outdoor space allows for al fresco dining or simply soaking up some sunshine in your own private oasis. Parking is a breeze with a 2-car garage, offering convenience and security for your vehicles. Located in Converse, TX, this home benefits from a desirable neighborhood with access to local amenities, schools, and parks. Enjoy the tranquility of suburban living while still having easy access to nearby urban conveniences.

Converse Real Estate
The median home value in Converse, TX is $267,500. This is lower than the county median home value of $267,600. The national median home value is $338,100. The average price of homes sold in Converse, TX is $267,500. Approximately 72.04% of Converse homes are owned, compared to 24.5% rented, while 3.46% are vacant. Converse real estate listings include condos, townhomes, and single family homes for sale. Commercial properties are also available. If you see a property you’re interested in, contact a Converse real estate agent to arrange a tour today!
Converse, Texas 78109 has a population of 27,361. Converse 78109 is more family-centric than the surrounding county with 33.78% of the households containing married families with children. The county average for households married with children is 32.84%.
The median household income in Converse, Texas 78109 is $77,411. The median household income for the surrounding county is $62,169 compared to the national median of $69,021. The median age of people living in Converse 78109 is 34.8 years.
Converse Weather
The average high temperature in July is 94.3 degrees, with an average low temperature in January of 40.5 degrees. The average rainfall is approximately 32.7 inches per year, with 0.3 inches of snow per year.
