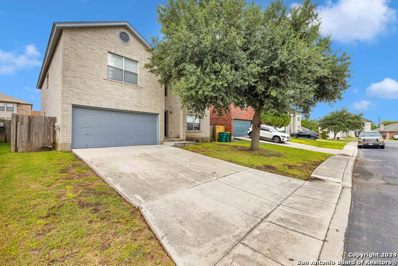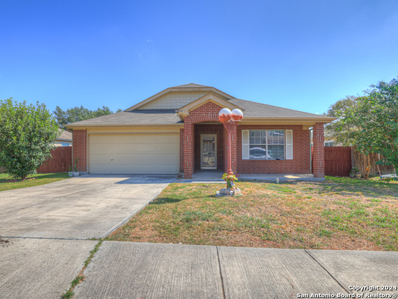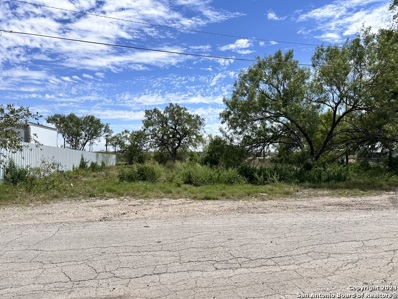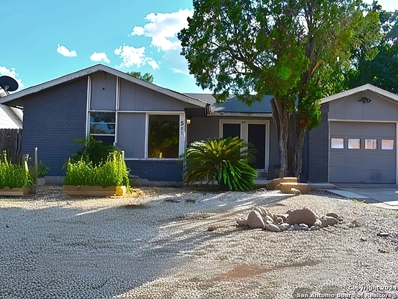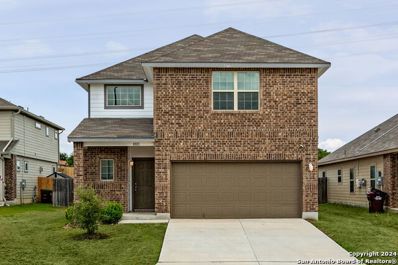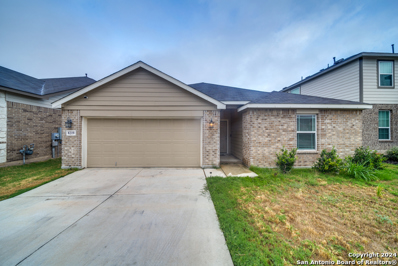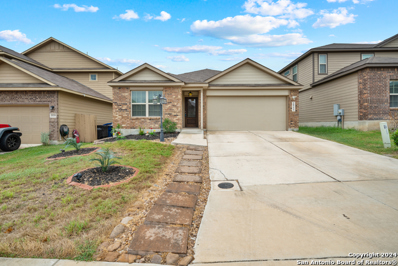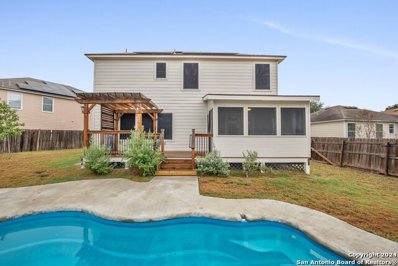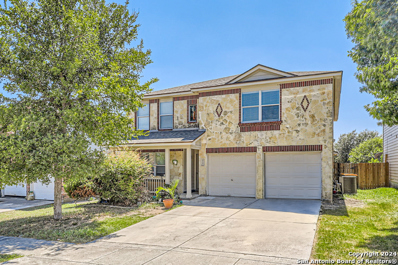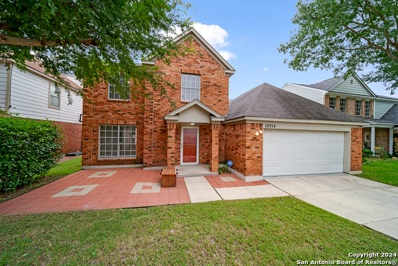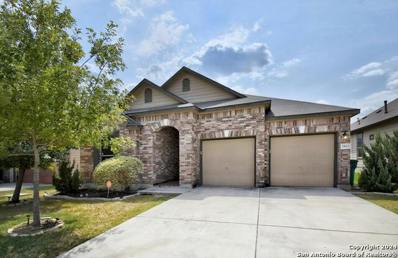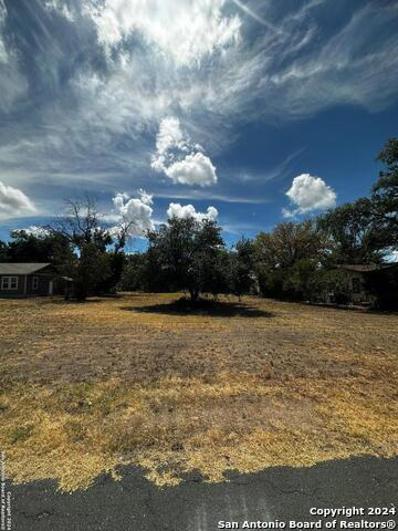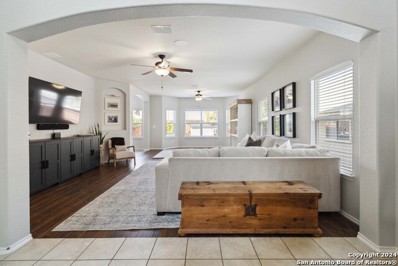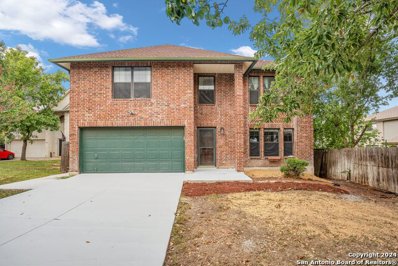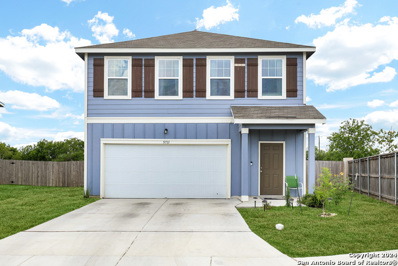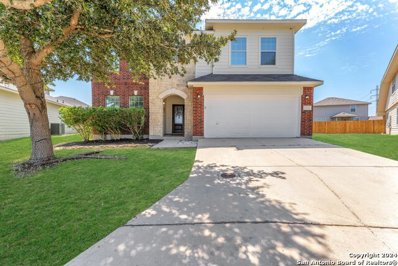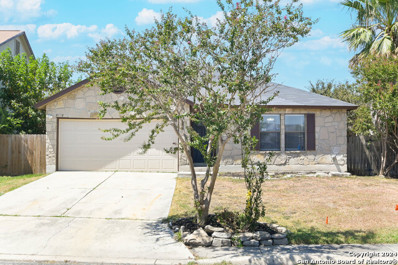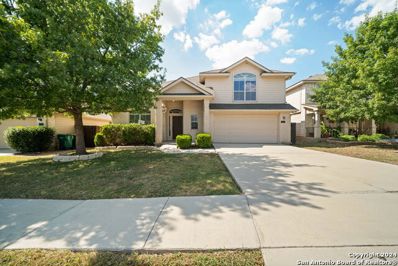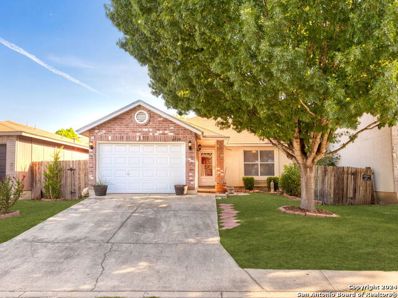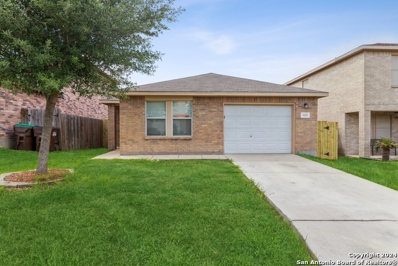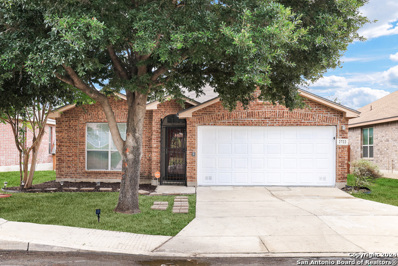Converse TX Homes for Rent
$277,500
7710 FAIRTON PL Converse, TX 78109
- Type:
- Single Family
- Sq.Ft.:
- 3,288
- Status:
- Active
- Beds:
- 4
- Lot size:
- 0.13 Acres
- Year built:
- 1997
- Baths:
- 3.00
- MLS#:
- 1807865
- Subdivision:
- NORTHAMPTON
ADDITIONAL INFORMATION
Traditional, Beautiful, Welcoming and Spacious are some of the words that describe the home. This 4-bedroom 2.5 bathrooms has a lot to offer from the chef's kitchen and 3 living areas. The kitchen features an island, quartz counters with tile backsplash and LED recessed lights. Several eating areas include one formal dining room, breakfast bar, and breakfast nook. The owner's retreat features a walk-in closet with built-in shelves, a tiled shower & tub, separate vanities. A spacious game room and secondary bedrooms are found upstairs. Large, fenced backyard. Close to Randolph AFB, Brooke Medical Center, and The Forum.Plus, you'll benefit from nearby schools and a variety of dining options just around the corner, ensuring convenience and a vibrant lifestyle right at your doorstep. This home combines modern amenities with a prime location to offer the best in both comfort and accessibility.
- Type:
- Single Family
- Sq.Ft.:
- 1,968
- Status:
- Active
- Beds:
- 4
- Lot size:
- 0.16 Acres
- Year built:
- 2007
- Baths:
- 2.00
- MLS#:
- 1809633
- Subdivision:
- ROLLING CREEK
ADDITIONAL INFORMATION
Charming One Story Ranch Style Home right in the heart of Converse, Tx. This spacious single-story home offers a wide open floor plan, 4 spacious bedrooms, an oversized kitchen, no steps in the home, and a fantastic floor plan. This Community offers a great location close to IH-35, Loop 1604, Randolph Air Force Base, and plenty of great shopping and restaurants. Perfect for a family or a rental!
- Type:
- Land
- Sq.Ft.:
- n/a
- Status:
- Active
- Beds:
- n/a
- Lot size:
- 0.36 Acres
- Baths:
- MLS#:
- 1807360
- Subdivision:
- E COMMERCE EST EC
ADDITIONAL INFORMATION
Lovely, level lot in convenient location just off I-10. Perfect location to build a home or mobile home with a country feel but very close to all the conveniences of the city! Go and show.
$140,000
505 OAK DR Converse, TX 78109
- Type:
- Single Family
- Sq.Ft.:
- 836
- Status:
- Active
- Beds:
- 2
- Lot size:
- 0.17 Acres
- Year built:
- 1971
- Baths:
- 1.00
- MLS#:
- 1807032
- Subdivision:
- FAIR MEADOWS
ADDITIONAL INFORMATION
Welcome to your new home or investment property. This 2 bedroom, 1 bath home has a great open floor plan, with vaulted ceilings in the living room, a gas cooktop in the galley kitchen and large primary bedroom. It also features a covered patio which overlooks a great sized backyard for entertaining or space for your furry friends. Also, no HOA and is close proximity to Judson High School or Randolph AFB. Schedule your showing today.
$274,900
8011 CHASEMONT CT Converse, TX 78109
- Type:
- Single Family
- Sq.Ft.:
- 2,124
- Status:
- Active
- Beds:
- 4
- Lot size:
- 0.14 Acres
- Year built:
- 2019
- Baths:
- 3.00
- MLS#:
- 1806651
- Subdivision:
- CALEDONIAN
ADDITIONAL INFORMATION
ASSUMABLE 2.875 RATE FOR QUALIFIED BUYERS. Spotless and gently lived-in (no pets)! This spacious home in neutral color palate is located near schools, highways, Randolph AFB, Ft Sam, and BAMC. Set on a quiet, low-traffic street at the back of a beautifully maintained community. Very private, and no neighbors to the back on this greenbelt lot. Very desirable floor-plan with four spacious bedrooms (3 have walk-in closets). Wood-looking vinyl flooring through first floor except for the bedroom. Kitchen with granite counters, black appliances, center island, breakfast bar, and large pantry. First floor primary bedroom suite with double vanity, over-sized shower and huge walk-in closet. Upstairs is a second living area (game-room), three spacious bedrooms, and a full bath with double vanities. This home is priced VERY well for the neighborhood so set up a tour ASAP - you will LOVE it!!!!!
$299,000
8219 Chasemont Ct Converse, TX 78109
- Type:
- Single Family
- Sq.Ft.:
- 1,810
- Status:
- Active
- Beds:
- 3
- Lot size:
- 0.14 Acres
- Year built:
- 2020
- Baths:
- 2.00
- MLS#:
- 1806657
- Subdivision:
- CALEDONIAN
ADDITIONAL INFORMATION
Charming home is located on a spacious lot with no back neighbors offering both privacy and convenience. The open-concept floor plan is perfect for modern living, featuring 3 bedrooms and 2 bathrooms designed with comfort in mind. The kitchen is a chef's dream, boasting elegant quartz countertops, a stylish mosaic backsplash, and ample cabinet space. It seamlessly flows into the living and dining areas, creating an inviting space for entertaining and everyday living. The primary suite is a true retreat, offering a luxurious bathroom and a unique design where the primary closet leads directly into the laundry room for added convenience. **Another bonus features is home equipped with a water softener system.** Easy access to the interstate, nearby retail shops, and the close proximity to Randolph AFB, making this location ideal for commuters and those seeking a vibrant community. Don't miss your chance to make this beautiful home yours!
Open House:
Sunday, 12/1 2:00-1:00AM
- Type:
- Single Family
- Sq.Ft.:
- 1,949
- Status:
- Active
- Beds:
- 3
- Lot size:
- 0.16 Acres
- Year built:
- 2012
- Baths:
- 2.00
- MLS#:
- 1806452
- Subdivision:
- MACARTHUR PARK
ADDITIONAL INFORMATION
Welcome to your future oasis! This home boasts a primary bathroom with a separate tub and shower, as well as double sinks for your convenience. The primary bedroom features a spacious walk-in closet. The kitchen is beautifully accented with a backsplash for all your culinary needs. A storage shed, fenced in backyard, and covered patio provide ample outdoor space with touch of privacy and security, topped off with a deck perfect for your morning coffee or casual afternoon This is the ideal place to create lasting memories. This home has been virtually staged to illustrate its potential.
- Type:
- Single Family
- Sq.Ft.:
- 1,571
- Status:
- Active
- Beds:
- 3
- Lot size:
- 0.12 Acres
- Year built:
- 2017
- Baths:
- 2.00
- MLS#:
- 1806436
- Subdivision:
- SUMMERHILL
ADDITIONAL INFORMATION
This beautiful one-story home situated on a greenbelt features a long entry foyer that looks straight back to the large family room, which is open to the kitchen and dining room. The kitchen features a large center island and a dedicated pantry. The dining room leads out to a relaxing partially covered patio. New vinyl flooring installed August 24.This wonderful home features two secondary bedrooms and a bath in the front of the home, and the master suite is secluded towards the back of the the home. The master bedroom looks out to the rear patio, and the master bathroom. Close proximity to schools, RAFB, FT. Sam and tons of shopping! Schedule your showing today!
$369,999
7303 AUTUMN LEDGE Converse, TX 78109
- Type:
- Single Family
- Sq.Ft.:
- 2,430
- Status:
- Active
- Beds:
- 4
- Lot size:
- 0.23 Acres
- Year built:
- 2005
- Baths:
- 3.00
- MLS#:
- 1806318
- Subdivision:
- AUTUMN RUN
ADDITIONAL INFORMATION
Welcome to your dream home in the heart of Converse! This spacious 4-bedroom, 2.5-bath gem sits on an oversized lot, nearly a quarter of an acre, offering all the space and privacy you've been looking for-with NO HOA! Solar panels have been installed which means a very low utility bill for you! As you step inside, you'll be greeted by an inviting open floor plan with plenty of natural light, perfect for both everyday living and entertaining guests. The highlight of this property is the backyard oasis, featuring a sparkling pool and no backyard neighbors, ensuring your own private retreat. Enjoy your morning coffee or evening gatherings in the screened-in, covered back porch, ideal for relaxing year-round while overlooking the tranquil outdoor space. For those who need extra storage or a workshop, the shed with electricity capability provides endless possibilities, whether you're a DIY enthusiast or need a spot to power your tools. The oversized lot offers ample space for gardening, play, or simply enjoying the wide-open feel that's hard to find in this area. Located in a convenient neighborhood, this home is just minutes away from shopping, dining, and top-rated schools, with easy access to major highways for an easy commute. Don't miss your chance to own this rare find with no HOA restrictions, a pool, and plenty of room to spread out. Schedule your private showing today and see why this house is the perfect place to have for a home!
$273,000
9727 GYPSY CV Converse, TX 78109
- Type:
- Single Family
- Sq.Ft.:
- 2,528
- Status:
- Active
- Beds:
- 4
- Lot size:
- 0.12 Acres
- Year built:
- 2005
- Baths:
- 3.00
- MLS#:
- 1806029
- Subdivision:
- HANOVER COVE
ADDITIONAL INFORMATION
**Motivated Seller.** Discover this charming 4-bedroom, 2.5-bathroom home designed for families seeking both space and a strong sense of community. Nestled in a vibrant, family-friendly neighborhood, you'll enjoy the convenience of a community pool. It features an open-concept w/a dedicated office, a large primary suite ensuring privacy & ease. The additional bedrooms are spacious and offers an upstairs game room, creating a versatile space for entertainment or relaxation. Chill with an expansive backyard perfect for hosting family gatherings or entertaining guests and enjoying moments on the covered patio. Make this home a true haven of comfort and joy. Minutes from I-35, Randolph AFB, movie theaters, restaurants, and plenty of shopping & more! Come see your Home Sweet Home!
- Type:
- Single Family
- Sq.Ft.:
- 1,759
- Status:
- Active
- Beds:
- 3
- Lot size:
- 0.15 Acres
- Year built:
- 1996
- Baths:
- 3.00
- MLS#:
- 1805664
- Subdivision:
- CIMARRON TRAILS
ADDITIONAL INFORMATION
Plenty of living space on the first floor with a large living/dining room and huge family room featuring a vaulted ceiling and gas fireplace. Simply add your personal touches to make this house your "home". Relax and enjoy the large private backyard with a covered patio. Conveniently located to Loop 1604, IH 35, Randolph AFB and shopping and restaurants at The Forum.
- Type:
- Single Family
- Sq.Ft.:
- 1,177
- Status:
- Active
- Beds:
- 4
- Lot size:
- 0.15 Acres
- Year built:
- 1979
- Baths:
- 2.00
- MLS#:
- 1805548
- Subdivision:
- PLACID PARK AREA (JD)
ADDITIONAL INFORMATION
Gorgeous modern style house recently updated Count with four bedrooms and two full bath, recent remodeled bathrooms with tile. Also new foundation new roof, new AC unit freshly painted throughout the house new tile flooring with refrigerator included. This beautiful house has an open layout with a lot of natural lighting. Also counts with the new fence and the backyard all around.
$340,000
7563 COPPER MDW Converse, TX 78109
- Type:
- Single Family
- Sq.Ft.:
- 2,024
- Status:
- Active
- Beds:
- 3
- Lot size:
- 0.13 Acres
- Year built:
- 2013
- Baths:
- 3.00
- MLS#:
- 1805004
- Subdivision:
- COPPERFIELD
ADDITIONAL INFORMATION
Welcome to your ideal home, perfectly positioned for modern living and convenience. Located just minutes from Randolph AFB and with swift access to 1604, I-10, and 35, this property offers an effortless commute and proximity to the Forum Shopping Center. Copperfield Elementary is a short walk away, adding to the ease of daily life. This stunning one-story home greets you with high ceilings and elegant tile floors throughout an open floor plan designed for comfort and functionality. The kitchen, centrally located, features an abundance of countertops for meal prep and entertaining, seamlessly flowing into the dining and living areas. The primary suite, situated at the rear of the home for maximum privacy, is a true sanctuary. It boasts a generous walk-in closet and a luxurious en suite bathroom with a large walk-in shower and double vanities. A dedicated office, a rare find in a single-story home, is strategically positioned off the kitchen and living spaces, offering a quiet workspace. Enjoy the added benefits of low energy bills thanks to solar panels and embrace the Texas summers from your extended covered patio, perfect for relaxing with a glass of iced tea. This home combines style, functionality, and a prime location, making it an exceptional find. Don't miss out-schedule your visit today and experience all that this remarkable property has to offer.
$79,900
208 AVENUE A Converse, TX 78109
- Type:
- Land
- Sq.Ft.:
- n/a
- Status:
- Active
- Beds:
- n/a
- Lot size:
- 0.32 Acres
- Baths:
- MLS#:
- 1804924
- Subdivision:
- CONVERSE HEIGHTS
ADDITIONAL INFORMATION
.32 Acre Residential Lot in Converse - No HOA!** This level .32-acre lot is ready for your dream home, located in a peaceful residential area of Converse. With utilities available at the street, building is a breeze. Enjoy the freedom of a non-homeowners association community, allowing you to create your ideal lifestyle. Conveniently situated near local amenities, schools, and parks, this property offers both tranquility and accessibility. Don't miss this fantastic opportunity to secure your own piece of land!
$340,000
8935 AUDUBON PARK Converse, TX 78109
- Type:
- Single Family
- Sq.Ft.:
- 2,514
- Status:
- Active
- Beds:
- 4
- Lot size:
- 0.14 Acres
- Year built:
- 2007
- Baths:
- 3.00
- MLS#:
- 1804738
- Subdivision:
- ESCONDIDO/PARC AT
ADDITIONAL INFORMATION
Welcome to this delightful and beautifully maintained home with excellent curb appeal, nestled in the sought-after Parc at Escondido. Located just outside the city limits, you'll enjoy the benefit of no city taxes! This inviting 4-bedroom, 2.5-bath home offers spacious living areas and generously sized bedrooms, perfect for comfortable living. As you enter, you'll be greeted by a bright and open floor plan with high ceilings and an abundance of natural light. The modern kitchen is a chef's dream, featuring custom cabinets and a large island that's perfect for meal prep and entertaining. The owner's suite is a true retreat, complete with a luxurious ensuite bathroom featuring a walk-in shower with dual rain showerheads. Outside, you'll find a shaded, extended patio that overlooks a large backyard-perfect for relaxing or hosting get-togethers with family and friends. Recent updates include exterior paint and a new fence in 2022, plus a brand new roof in 2023. Located just minutes from Randolph AFB, Ft. Sam, downtown San Antonio with its famous Riverwalk, this home offers convenience in a very desirable neighborhood. Don't miss the chance to help you make this your home, sweet home today!
$489,000
8615 Key Windy Converse, TX 78109
- Type:
- Other
- Sq.Ft.:
- 3,200
- Status:
- Active
- Beds:
- n/a
- Lot size:
- 0.26 Acres
- Year built:
- 2024
- Baths:
- MLS#:
- 1804775
- Subdivision:
- KEY LARGO
ADDITIONAL INFORMATION
New Price Improvement: VA Lender Approved Builder NEW Energy Effecient Duplex with 1600 approximate sq ft each side. 3/2.5/1 each unit. RSG3D.c0m Masonry Commercial grade construction utilizing RSG3D energy effecient panel system. Fire resistant and Hurricane /wind resistant. New Construciton with Solid State Butcher block counters, laminate wood flooring and large open floor plan. 3 bedrooms up with large walk-in closets. Plenty of parking, 1 car attached per side and ample room for 2+ cars each side on the long driveway. Fiber at premise by ATT for High Speed Internet
$290,000
8515 Coppermine Converse, TX 78109
- Type:
- Single Family
- Sq.Ft.:
- 3,288
- Status:
- Active
- Beds:
- 4
- Lot size:
- 0.17 Acres
- Year built:
- 2001
- Baths:
- 3.00
- MLS#:
- 1804441
- Subdivision:
- NORTHAMPTON
ADDITIONAL INFORMATION
FULLY RENOVATED!!! Beautiful two story home in NE San Antonio! Space for everyone! Multiple living areas, separate dining room, and a large open island kitchen with a beautiful breakfast area! Massive walk-in pantry! Master is extremely spacious and has a huge walk-in closet. All bedrooms great sizes. Easy access to 1604 and short commute to both Randolph AFB and Lackland AFB! Do not miss out on this one!
$300,000
5711 Kellog Court Converse, TX 78109
- Type:
- Single Family
- Sq.Ft.:
- 1,848
- Status:
- Active
- Beds:
- 3
- Lot size:
- 0.17 Acres
- Year built:
- 2021
- Baths:
- 3.00
- MLS#:
- 1804050
- Subdivision:
- LIBERTE
ADDITIONAL INFORMATION
**We are NOT accepting alternative/creative financing options** Welcome to this inviting 1,875 sqft residence, featuring 3 bedrooms and 2.5 bathrooms. With a thoughtful layout, this home offers spacious living areas perfect for both relaxation and entertaining. Enjoy the modern comforts and ample space, making it an ideal choice for your next move. Conveniently located in Converse, you'll be close to all the amenities you need. Don't miss out on this fantastic opportunity-schedule a tour today!
$300,000
10323 Big Four Converse, TX 78109
- Type:
- Single Family
- Sq.Ft.:
- 1,836
- Status:
- Active
- Beds:
- 3
- Lot size:
- 0.11 Acres
- Year built:
- 2021
- Baths:
- 3.00
- MLS#:
- 1803564
- Subdivision:
- SANTA CLARA
ADDITIONAL INFORMATION
**Charming 2-Story Home with Modern Amenities in a Prime Location** Welcome to this beautiful two-story home featuring 3 bedrooms and 2.5 baths, perfect for families and those who love to entertain. The open floor plan seamlessly connects the living, dining, and kitchen areas, creating a spacious and inviting atmosphere. Stylish finishes throughout the home, including stainless steel appliances, add a touch of modern elegance. Step into the screened-in back porch for mosquito-free relaxation and then outside to the large backyard, ideal for family gatherings, barbecues, or simply relaxing in your own private oasis. The home also boasts solar panels, contributing to energy efficiency and reducing your monthly utility costs. Located with easy access to I-10 and 1604, and just a short 10-minute drive to Randolph Air Force Base, this home offers both convenience and comfort. Don't miss the opportunity to make this wonderful property your own! *Solar panels are not yet paid off and party responsible for payoff is negotiable.**Refrigerator, washer, dryer, and water softener will NOT convey.**
$339,999
7902 BRINSON CT Converse, TX 78109
- Type:
- Single Family
- Sq.Ft.:
- 2,799
- Status:
- Active
- Beds:
- 4
- Lot size:
- 0.32 Acres
- Year built:
- 2007
- Baths:
- 3.00
- MLS#:
- 1803557
- Subdivision:
- GLENLOCH FARMS
ADDITIONAL INFORMATION
***SELLER WILLING TO COVER ALL OF BUYER'S CLOSING COSTS!*** Welcome to your new home! This beautiful and exceptionally maintained home conveniently sits on a cul-de-sac and is over a quarter of an acre, making it one of the largest lots this neighborhood has to offer! Upon entering, you'll be greeted by an open floor plan that boasts with natural light throughout. This 4 bedroom, 3 bathroom, 2,799 SqFt home is move-in READY after undergoing recent updates that include all new interior painting, new flooring, brand new A/C units, and much more! The primary suite is on the main level, while the additional bedrooms are located on the second level with a nice study/flex space. The large covered patio and HUGE backyard make for a GREAT space for entertaining friends, families, and hosting parties. The over-sized two story shed is a perfect place for your storage needs. There is an abundance of reasons to love this amazing home. Take a look for yourself!
- Type:
- Single Family
- Sq.Ft.:
- 2,165
- Status:
- Active
- Beds:
- 3
- Lot size:
- 0.23 Acres
- Year built:
- 1992
- Baths:
- 2.00
- MLS#:
- 1803391
- Subdivision:
- MEADOW BROOK
ADDITIONAL INFORMATION
Welcome to this charming 3 bedroom, 2 bath home nestled on a desirable corner lot. The open floor plan seamlessly integrates the living and dining areas, creating a spacious and welcoming atmosphere. The inviting kitchen is perfect for social gatherings and features stainless steel appliances and ample counter space. Enjoy the large backyard, featuring a shed for extra storage. Located in a prime area you will be close to Randolph Air Force Base, The Forum Shops and a variety of dining options, offering both convenience and a vibrant lifestyle. This home combines comfort with a great location. Schedule your showing today.
$339,500
9623 Krier Ct Converse, TX 78109
- Type:
- Single Family
- Sq.Ft.:
- 3,026
- Status:
- Active
- Beds:
- 4
- Lot size:
- 0.15 Acres
- Year built:
- 2006
- Baths:
- 4.00
- MLS#:
- 1803075
- Subdivision:
- MIRAMAR UNIT 1
ADDITIONAL INFORMATION
Expansive 4-bedroom, 3.5-bathroom home in the Miramar subdivision offers both space and flexibility for your lifestyle. Qualified VA buyers can take advantage of an assumable 2.625% VA loan, giving you the incredible opportunity to lock in 2020 rates in 2024-significantly lower than most builders are offering today! With three separate living spaces, this home is designed for comfort and versatility. The oversized upstairs game room offers the perfect escape for relaxation or can easily be transformed into a spacious 5th bedroom. The downstairs family room connects the kitchen & living spaces & features a wood-burning fireplace, adding warmth and charm to your gatherings. Canned lights in the kitchen highlights the solid counter tops. The split master suite is located on the first floor for ultimate privacy, while the remaining three bedrooms and two full bathrooms are upstairs, offering plenty of space to accommodate the morning readiness rush. Conveniently located near Loop 1604 and I-35, you'll have easy access to Randolph AFB, Fort Sam Houston, The Forum, San Antonio International Airport, and all your shopping needs at HEB.
- Type:
- Single Family
- Sq.Ft.:
- 1,211
- Status:
- Active
- Beds:
- 3
- Lot size:
- 0.1 Acres
- Year built:
- 1994
- Baths:
- 2.00
- MLS#:
- 1802919
- Subdivision:
- Dover
ADDITIONAL INFORMATION
Move-in ready home just minutes from Randolph AFB, Fort Sam Houston the Forum Shopping Center, Loop 1604, and IH35. A great starter home for YOU! Come home to this 3-bedroom, 2-bath, single-level home with laminate & ceramic tile flooring. The living area features a fireplace with high ceilings. Don't miss out on the opportunity to make this lovely house yours. You can use the converted garage as a fourth bedroom or a game room.
$199,900
8231 HEIGHTS VLY Converse, TX 78109
- Type:
- Single Family
- Sq.Ft.:
- 1,345
- Status:
- Active
- Beds:
- 3
- Lot size:
- 0.11 Acres
- Year built:
- 2004
- Baths:
- 2.00
- MLS#:
- 1802915
- Subdivision:
- MEADOW BROOK
ADDITIONAL INFORMATION
Discover this delightful 3-bedroom, 2-bath home in Meadow Brook, ready for immediate move-in! It boasts a tastefully designed interior with neutral tones, a generous living room, a luminous kitchen complete with attractive plank flooring and plentiful cabinets for storage, a primary bedroom featuring an en suite bath, and two sizeable secondary bedrooms. Outside, a vast fenced lawn awaits. Situated conveniently close to shopping, dining, schools, and more. Schedule your personal tour today!
- Type:
- Single Family
- Sq.Ft.:
- 1,579
- Status:
- Active
- Beds:
- 3
- Lot size:
- 0.14 Acres
- Year built:
- 2008
- Baths:
- 2.00
- MLS#:
- 1802141
- Subdivision:
- HORIZON POINTE
ADDITIONAL INFORMATION
Nice starter home with HOA with park and pool , great location close to I10 and major groceries Has been updated with many features , new interior paint , new carpet and new laminate flooring , new granite countertop , garage painted and stained , Ac inspected and new thermostat , water heater inspected by pro plumber , roof has been replaced in 2023 and the foundation has been fixed with transferable warranty , hidrostatic test passed

Converse Real Estate
The median home value in Converse, TX is $267,500. This is lower than the county median home value of $267,600. The national median home value is $338,100. The average price of homes sold in Converse, TX is $267,500. Approximately 72.04% of Converse homes are owned, compared to 24.5% rented, while 3.46% are vacant. Converse real estate listings include condos, townhomes, and single family homes for sale. Commercial properties are also available. If you see a property you’re interested in, contact a Converse real estate agent to arrange a tour today!
Converse, Texas 78109 has a population of 27,361. Converse 78109 is more family-centric than the surrounding county with 33.78% of the households containing married families with children. The county average for households married with children is 32.84%.
The median household income in Converse, Texas 78109 is $77,411. The median household income for the surrounding county is $62,169 compared to the national median of $69,021. The median age of people living in Converse 78109 is 34.8 years.
Converse Weather
The average high temperature in July is 94.3 degrees, with an average low temperature in January of 40.5 degrees. The average rainfall is approximately 32.7 inches per year, with 0.3 inches of snow per year.
