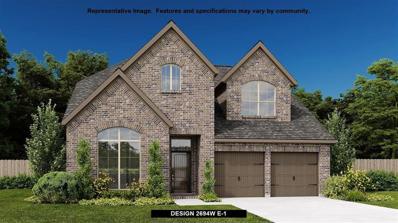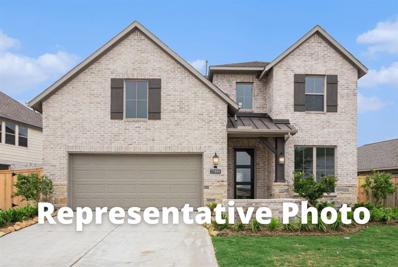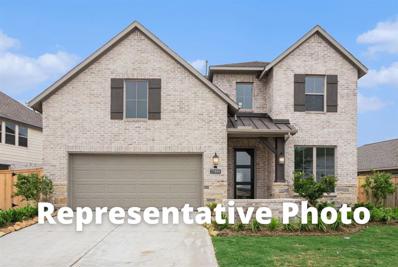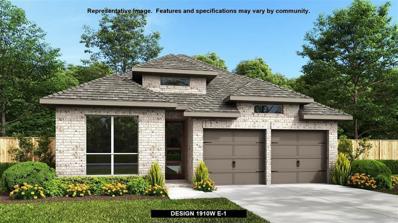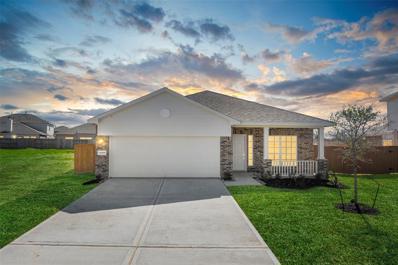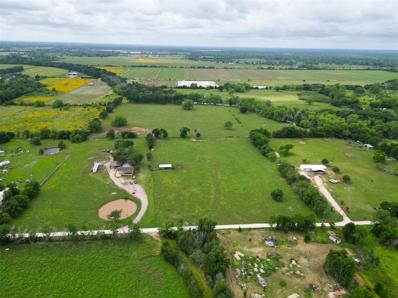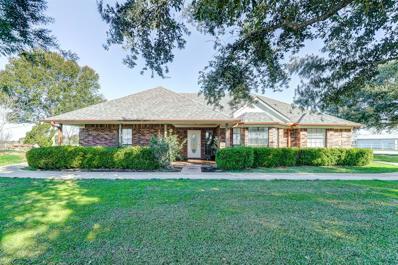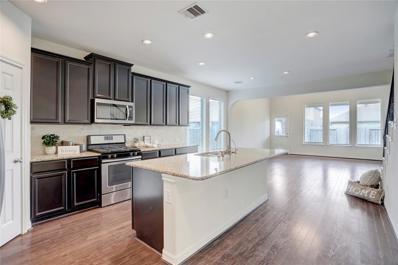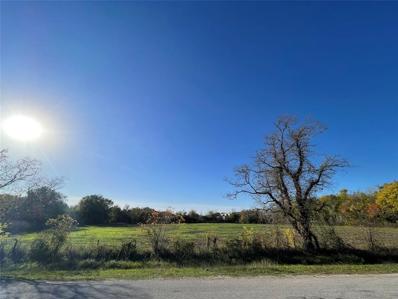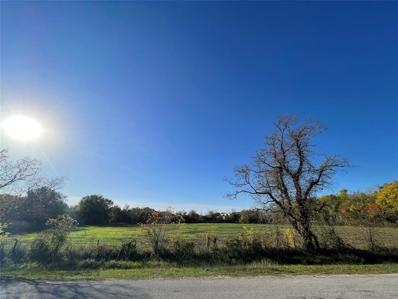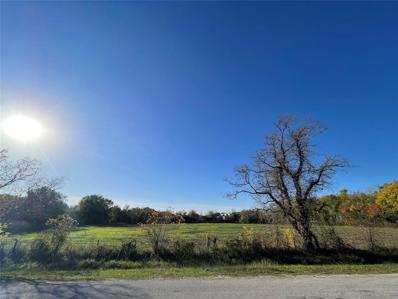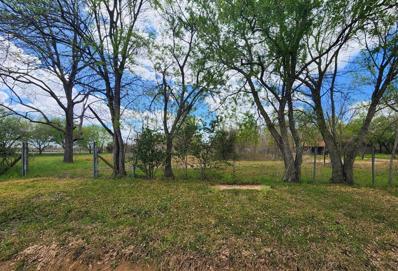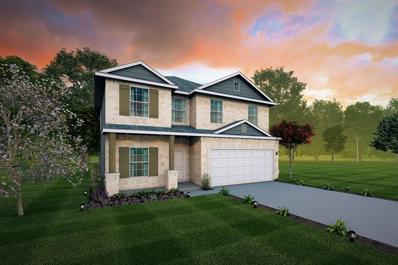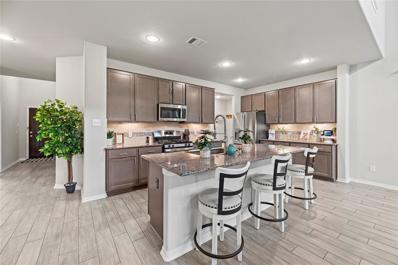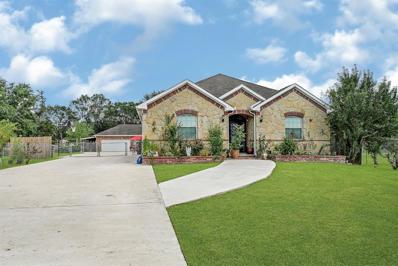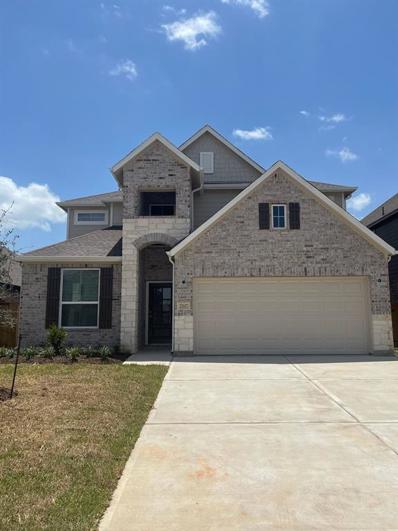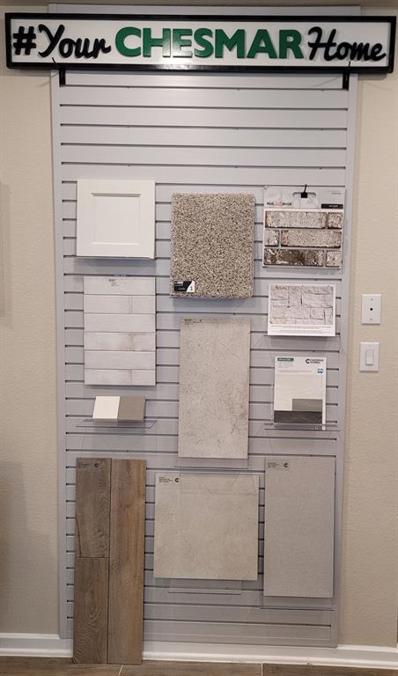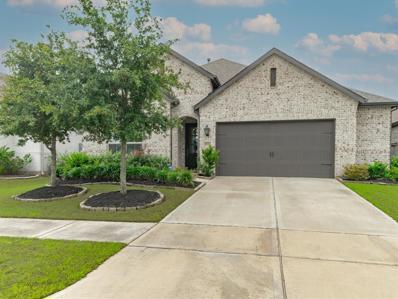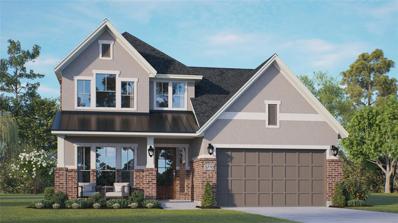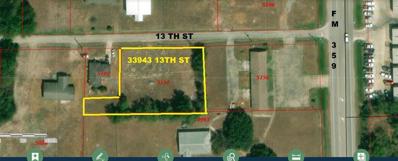Brookshire TX Homes for Rent
- Type:
- Single Family
- Sq.Ft.:
- 2,694
- Status:
- Active
- Beds:
- 4
- Year built:
- 2024
- Baths:
- 3.10
- MLS#:
- 24964794
- Subdivision:
- Jordan Ranch
ADDITIONAL INFORMATION
Home office with French doors and 11-foot ceiling set at two-story entry. Open kitchen features deep walk-in pantry, 5-burner gas cooktop and generous island with built-in seating space. Dining area opens to two-story family room with a wood mantel fireplace and wall of windows. Primary suite includes bedroom with 10-foot tray ceiling. Double doors lead to primary bath with dual vanity, garden tub, separate glass-enclosed shower and large walk-in closet. An additional bedroom is downstairs. Secondary bedrooms and game room with 10-foot tray ceiling are upstairs. Covered backyard patio. Mud room off two-car garage.
- Type:
- Single Family
- Sq.Ft.:
- 3,896
- Status:
- Active
- Beds:
- 5
- Year built:
- 2024
- Baths:
- 4.10
- MLS#:
- 25988956
- Subdivision:
- Jordan Ranch
ADDITIONAL INFORMATION
A two-story entryway greets you off the front porch. Across is a private guest suite with a linen closet and full bathroom. French doors open into the home office with a wall of windows. Adjacent is a formal dining room leading to the kitchen. The two-story family room boasts a fireplace and wall of windows. The kitchen features an island with built-in seating, a walk-in pantry, and butlerâs pantry. The morning area off the kitchen accesses the covered backyard patio. The secluded primary bedroom has ample natural light from the wall of windows. French doors open into the primary bathroom with dual vanities, garden tub, glass-enclosed shower, two walk-in closets, and utility room access. Upstairs, a wall of windows greets you in the game room. French doors lead into the media room. Secondary bedrooms with walk-in closets and a Hollywood bathroom are down the hallway. An additional private bedroom with full bathroom completes the upstairs. The mudroom is off the three-car garage.
Open House:
Saturday, 11/16 12:00-4:00PM
- Type:
- Single Family
- Sq.Ft.:
- 2,181
- Status:
- Active
- Beds:
- 4
- Year built:
- 2024
- Baths:
- 3.00
- MLS#:
- 25937993
- Subdivision:
- Jordan Ranch
ADDITIONAL INFORMATION
"Great corner lot location. 4 beds, 3 baths, game room option, and 3 car garage! 42â?? Maple Driftwood Cabinets, 18x18 tile in all Main areas, upgraded quartz countertops in kitchen & main bath, upgraded 12x24 tile in main bath, upgraded pendant lighting, Stainless appliances, upgraded single bowl sink, full gutters, irrigation system, gas line at rear patio, 8-foot doors, 2â?? blinds!" " Note: The home is under construction, as such, photos are REPRESENTATIVE and not of the actual home. A photo of the actual selections planned for this home is included in the photo gallery. For more info, contact Chesmar Homes in JORDAN RANCH. SEPTEMBER 2024 estimated completion.
- Type:
- Single Family
- Sq.Ft.:
- 2,782
- Status:
- Active
- Beds:
- 4
- Year built:
- 2024
- Baths:
- 3.10
- MLS#:
- 52600615
- Subdivision:
- Jordan Ranch
ADDITIONAL INFORMATION
MOVE IN READY!! Westin Homes NEW Construction (Davenport, Elevation A) Two story cul-de-sac lot. 4 bedrooms. 3.5 baths. Spacious island kitchen open to informal dining room and family room. Study on first floor. Primary suite with large walk-in closet. Three additional bedrooms and spacious Game room on second floor. Covered patio and attached 2 car garage. Small Town. Big Amenities. At Jordan Ranch they are giving good old-fashioned fun a stylish upgrade! Whether youâ??re making new friends at The Hub or floating the day away in the Lazy River- thereâ??s something for everyone. The Lifestyle Director has a wide range of activities on the calendar all year long, so youâ??re free to â??live it upâ?? to your heartâ??s content. Stop by the Westin Homes sales office to find out more about Jordan Ranch.
- Type:
- Single Family
- Sq.Ft.:
- 2,782
- Status:
- Active
- Beds:
- 4
- Year built:
- 2024
- Baths:
- 3.10
- MLS#:
- 27095612
- Subdivision:
- Jordan Ranch
ADDITIONAL INFORMATION
MOVE IN READY!! Westin Homes NEW Construction (Davenport, Elevation A) Two story. 4 bedrooms. 3.5 baths. Spacious island kitchen open to informal dining room and family room. Study on first floor. Primary suite with large walk-in closet. Three additional bedrooms and spacious Game room on second floor. Covered patio and attached 2 car garage. Small Town. Big Amenities. At Jordan Ranch they are giving good old-fashioned fun a stylish upgrade! Whether youâ??re making new friends at The Hub or floating the day away in the Lazy River- thereâ??s something for everyone. The Lifestyle Director has a wide range of activities on the calendar all year long, so youâ??re free to â??live it upâ?? to your heartâ??s content. Stop by the Westin Homes sales office to find out more about Jordan Ranch.
- Type:
- Single Family
- Sq.Ft.:
- 2,746
- Status:
- Active
- Beds:
- 4
- Year built:
- 2024
- Baths:
- 3.00
- MLS#:
- 93640916
- Subdivision:
- Jordan Ranch
ADDITIONAL INFORMATION
"Gorgeous Stucco & Brick elevation, pool-sized back yard! 4 bed, 3 bath, 2.5 car garage, 2nd bedroom down, game room, media room, covered rear patio, charming front porch, soaring two-story family room. Upgraded wood-look tile in all main areas, upgraded quartz countertops in kitchen & main bath, upgraded black fixture package, tile to the ceiling in all 3 showers, upgraded pendant lights at island, stainless appliances, upgraded range, under-cabinet lighting, 8 ft doors downstairs, sprinkler system, full gutters, gas line @rear patio,2â?? blinds. " Note: The home is under construction, as such, photos are REPRESENTATIVE and not of the actual home. A photo of the actual selections planned for this home is included in the photo gallery. For more info, contact Chesmar Homes in JORDAN RANCH. NOVEMBER 2024 estimated completion.
- Type:
- Single Family
- Sq.Ft.:
- 2,694
- Status:
- Active
- Beds:
- 4
- Year built:
- 2024
- Baths:
- 3.10
- MLS#:
- 24916368
- Subdivision:
- Jordan Ranch
ADDITIONAL INFORMATION
Home office with French doors and 11-foot ceiling set at two-story entry. Open kitchen features walk-in pantry, 5-burner gas cooktop and generous island with built-in seating space. Dining area opens to two-story family room with a wood mantel fireplace and wall of windows. Primary suite includes bedroom with 10-foot tray ceiling. Double doors lead to primary bath with dual vanity, garden tub, separate glass-enclosed shower and large walk-in closet. An additional bedroom is downstairs. Secondary bedrooms and game room with 10-foot tray ceiling are upstairs. Covered backyard patio. Mud room off two-car garage.
- Type:
- Single Family
- Sq.Ft.:
- 1,910
- Status:
- Active
- Beds:
- 3
- Year built:
- 2024
- Baths:
- 3.10
- MLS#:
- 75002718
- Subdivision:
- Jordan Ranch
ADDITIONAL INFORMATION
Entry flows to the kitchen, utility room, dining area and family room. Home office with French door entry. Island kitchen with built-in seating space, 5-burner gas cooktop and a generous walk-in pantry. Open family room with three large windows. Primary suite offers a spacious bedroom, double door entry to primary bathroom, dual vanities, garden tub, separate glass enclosed shower and a large walk-in closet. Guest suite with full bathroom and a walk-in closet. An additional bedroom, bathroom and a utility room complete this design. Extended covered backyard patio. Mud room just off the two-car garage.
- Type:
- Single Family
- Sq.Ft.:
- 1,857
- Status:
- Active
- Beds:
- 4
- Year built:
- 2023
- Baths:
- 2.00
- MLS#:
- 64815539
- Subdivision:
- VanBrooke
ADDITIONAL INFORMATION
PLEASE SEE 3D VIRTUAL TOUR. Welcome home to your beautiful 1 Story, Brooklands Floor Plan with 4 Bedrooms, 2 Baths, with a 2 Car Garage. This floor plan boasts a SPACIOUS Living Room, Kitchen with walk-in pantry, Breakfast area & Formal Dining Room. The Primary bedroom includes a spacious walk-in closet and has an optional separate soaker tub and shower. Tile and Carpet throughout. Stainless Steel Appliances, and even a USB outlet. Tile & carpet throughout. Fenced Backyard. COST & ENERGY EFFICIENCY FEATURES: 16 Seer HVAC System, Honeywell Thermostat, Pex Hot & Cold Water Lines, Radiant Barrier, and Vinyl Double Pane Low E Windows that open to the inside of the home for cleaning. A scenic overlook greets you revealing a lakeside view that gives way to an open-air pavilion and amenity center. Amenities include RESORT-STYLE SWIMMING POOL! SPLASHPAD! CHILDRENâS PLAYGROUND! Convenient to I-10, TX Hwy 359, & Westpark Tollway. Lamar CISD!
$2,300,000
37705 L G Lane Brookshire, TX 77423
- Type:
- Other
- Sq.Ft.:
- 1,958
- Status:
- Active
- Beds:
- n/a
- Lot size:
- 61.47 Acres
- Year built:
- 1994
- Baths:
- MLS#:
- 19710876
- Subdivision:
- Cooper
ADDITIONAL INFORMATION
An exceptional chance presents itself to acquire over 61 acres of land, conveniently located just a 5-minute drive from I-10 and only 19 miles from Grand Parkway 99. With vast potential for equestrian activities, ranching, farming, and cattle operations, this property promises limitless opportunities. Seamlessly blending outdoor recreational pursuits with upscale ranch lifestyle, it offers a harmonious setting for both adventure and refined living. Additionally, a dwelling on the premises awaits for your personal touch, featuring a septic system and water well. An agricultural exemption is already in place.
$1,800,000
36950 Fm 529 Road Brookshire, TX 77423
- Type:
- Other
- Sq.Ft.:
- 2,153
- Status:
- Active
- Beds:
- 3
- Lot size:
- 23.5 Acres
- Year built:
- 1991
- Baths:
- 3.10
- MLS#:
- 35763880
- Subdivision:
- Rural
ADDITIONAL INFORMATION
Don't miss this fantastic Ranch home in Brookshire on 23.5 acres, offering ranch living just an hour from Houston. This 3bdrm /3.5bath home includes a formal dining area, covered backyard with a pool and gazebo. Featuring Granite tops, stainless steel appliances, tile flooring, high ceilings, and more. Located near Katy, with easy access to I-10 and just under an hour's drive to Houston.HOME AVAILABLE for LEASE!!!
- Type:
- Single Family
- Sq.Ft.:
- 2,365
- Status:
- Active
- Beds:
- 5
- Lot size:
- 0.11 Acres
- Year built:
- 2014
- Baths:
- 3.10
- MLS#:
- 8320778
- Subdivision:
- Willow Creek Farms Sec3
ADDITIONAL INFORMATION
Welcome to your dream home, nestled in the heart of the highly sought-after community of Katy, Texas. This residence, offers a perfect blend of modern amenities, spacious living areas, & thoughtful design. As you step inside, you'll be immediately captivated by the open & airy floor plan. Natural light pours in through large windows, creating a warm & inviting atmosphere. Whether you're hosting a gathering or enjoying a quiet evening, this space will quickly become one of your favorite spots in the house. The primary bedroom is a true retreat, offering a peaceful sanctuary at the end of a long day. Upstairs, the game room offers a versatile space that can be tailored to your needs. Whether you envision a playroom for the kids, a home theater, or a personal gym, the possibilities are endless. Situated in a vibrant community w/ excellent schools, parks, & amenities, this home is ideal for people seeking a balanced lifestyle. Don't miss this opportunity to own a stunning 5-bedroom home!
- Type:
- Land
- Sq.Ft.:
- n/a
- Status:
- Active
- Beds:
- n/a
- Baths:
- MLS#:
- 77661604
- Subdivision:
- Brookshire Outlots
ADDITIONAL INFORMATION
(Lot B) Rare Two 1 Acre lots and 1 just under available to build to suit or build on your own lot inside city limits of Brookshire. See Plat Map Attached.
- Type:
- Land
- Sq.Ft.:
- n/a
- Status:
- Active
- Beds:
- n/a
- Baths:
- MLS#:
- 52852589
- Subdivision:
- Brookshire Outlots
ADDITIONAL INFORMATION
(Lot C) Rare Large Lot build to suit or build on your own lot inside city limits of Brookshire. Two 1 Acre lots also available. See Plat Map Attached.
- Type:
- Land
- Sq.Ft.:
- n/a
- Status:
- Active
- Beds:
- n/a
- Baths:
- MLS#:
- 66836248
- Subdivision:
- Brookshire Outlots
ADDITIONAL INFORMATION
(Lot A) Rare Two 1 Acre lots and 1 just under available to build to suit or build on your own lot inside city limits of Brookshire. See Plat Map Attached.
- Type:
- Land
- Sq.Ft.:
- n/a
- Status:
- Active
- Beds:
- n/a
- Baths:
- MLS#:
- 59466474
- Subdivision:
- Brookshire Gardens
ADDITIONAL INFORMATION
Great lot ready to build your dream home or investment property in Brookshire! Surrounded by developed areas. City Services Available. Convenient location easy access to I-10 and Hwy 90 and just minutes away from Katy. No appointment necessary, drive by and view today! Bring us an offer!
- Type:
- Single Family
- Sq.Ft.:
- 2,513
- Status:
- Active
- Beds:
- 4
- Lot size:
- 0.13 Acres
- Year built:
- 2024
- Baths:
- 2.10
- MLS#:
- 43444305
- Subdivision:
- Bluestem
ADDITIONAL INFORMATION
The impressive Trinity plan boasts four bedrooms, two-and a half bathrooms & an upstairs gameroom!
$345,000
2290 Fm 359 Road Pattison, TX 77423
- Type:
- Land
- Sq.Ft.:
- n/a
- Status:
- Active
- Beds:
- n/a
- Lot size:
- 1.75 Acres
- Baths:
- MLS#:
- 85799354
- Subdivision:
- Sc Heady Surv A-31
ADDITIONAL INFORMATION
This lot sits just off of the Northbound side of FM 359 and is 1.77 acres. It is unrestricted and offers endless possibilities. You can build your dream home, workshop or farm here. You can also run your business from this location with approval from the county and/or city. This location is prime in Waller county on a major farm to market road. For your business or home you will have easy access to all points North and South with plenty time to get end before this area takes off with new developments and growth. Brookshire and Interstate 10 (I-10) to the South. Pattison, Hempstead, Waller, and Hwy 290 to the North. Do not miss this opportunity. Please see the attached survey of the land for reference.
- Type:
- Single Family
- Sq.Ft.:
- 2,824
- Status:
- Active
- Beds:
- 4
- Lot size:
- 0.13 Acres
- Year built:
- 2020
- Baths:
- 2.10
- MLS#:
- 13496157
- Subdivision:
- VanBrooke Sec 2
ADDITIONAL INFORMATION
Location is Key! This pristine 2-story residence boasts a variety of features designed for comfort and style. Upon entering, you'll find a dedicated study perfect for a home office or quiet reading space. The heart of the home is the spacious kitchen, which features beautiful granite countertops and an abundance of cabinets and storage, making it a chef's delight. The open-concept design seamlessly connects the kitchen and living areas, creating a perfect space for gatherings and entertaining. Upstairs, you'll find a versatile game room that can be adapted to suit your needs, whether as a play area, media room, or additional living space. The home includes 4 generously sized bedrooms and 2.5 bathrooms, providing ample space for family and guests. Step outside to the covered patio where you can enjoy privacy with no back neighbors. The backyard is a blank slate, ready for you to customize and add a pool to create your own outdoor oasis. Come take a tour!
- Type:
- Single Family
- Sq.Ft.:
- 3,074
- Status:
- Active
- Beds:
- 5
- Lot size:
- 0.71 Acres
- Year built:
- 2015
- Baths:
- 3.00
- MLS#:
- 66443311
- Subdivision:
- Brookshire Gardens
ADDITIONAL INFORMATION
This stunning property in the charming community of Brookshire Gardens boasts 5 spacious bedrooms and 3 modern baths. The large living room offers ample space for relaxation and entertaining. A unique feature of this home is the studio room with its own kitchen and central AC, providing flexibility for guests or additional living space. The master bedroom is a true retreat, complete with a stand-in shower and a luxurious jacuzzi. The kitchen is beautifully designed with granite countertops, perfect for the home chef. Situated on a beautiful large lot, this property offers plenty of outdoor space and privacy with no restrictions. An added bonus is the peace of mind that comes with knowing the property has never flooded. This home is a perfect blend of comfort, style, and functionality.
- Type:
- Single Family
- Sq.Ft.:
- 2,719
- Status:
- Active
- Beds:
- 4
- Year built:
- 2023
- Baths:
- 3.10
- MLS#:
- 98458486
- Subdivision:
- VanBrooke
ADDITIONAL INFORMATION
This home is owner occupied and requires 3-hour notice to see. Please turn off all lights and take off shoes. Happy showing!
- Type:
- Single Family
- Sq.Ft.:
- 2,662
- Status:
- Active
- Beds:
- 4
- Year built:
- 2024
- Baths:
- 3.00
- MLS#:
- 93107020
- Subdivision:
- JORDAN RANCH
ADDITIONAL INFORMATION
"Stunning Stucco & Stone Elevation, FREE STANDING TUB OPTION! 3 beds down plus study, game room-bedroom-full bath up, oversized covered rear patio. Upgraded 6x36 wood look tile in all the main areas downstairs including the study, upgraded quartz countertops in the kitchen & main bath, upgraded Decorator White 42â?? cabinets, under-cabinet lighting, stainless appliances with upgraded range, upgraded black hardware package, upgraded carpet, sprinkler system, full gutters, gas line at rear patio, 2â?? blinds all included! Right Across from the Park!! Note: The home is under construction, as such, photos are REPRESENTATIVE and not of the actual home. A photo of the actual selections planned for this home is included in the photo gallery. For more info, contact Chesmar Homes in JORDAN RANCH. NOVEMBER 2024 estimated completion.
- Type:
- Single Family
- Sq.Ft.:
- 2,285
- Status:
- Active
- Beds:
- 4
- Lot size:
- 0.15 Acres
- Year built:
- 2020
- Baths:
- 3.00
- MLS#:
- 29893037
- Subdivision:
- Jordan Ranch Sec 17
ADDITIONAL INFORMATION
This beautiful 4-bedroom, 3-bathroom home in the Jordan Ranch community offers both style and convenience. Built by Highland Homes in 2020, the residence features a modern open floor plan that makes it perfect for entertaining. The gourmet kitchen is a highlight, complete with stainless steel appliances, elegant quartz countertops & a handy coffee bar. High ceilings add to the airy feel & the home's tankless water heater & automatic sprinkler system add modern comforts. The primary suite is a luxurious retreat, featuring a spa-like bathroom with a soaking tub, seamless shower, double vanity, and spacious walk-in closet. The secondary bedroom with its own en suite bathroom makes it easy to host guests with ease. Jordan Ranch also offers fantastic community amenities. Residents can enjoy the community pool, lazy river, scenic walking trails, tennis courts, and local restaurants, adding to the appeal of this wonderful neighborhood. It's a perfect blend of luxury living & community charm!
Open House:
Saturday, 11/16 12:00-4:00PM
- Type:
- Single Family
- Sq.Ft.:
- 2,733
- Status:
- Active
- Beds:
- 4
- Year built:
- 2024
- Baths:
- 3.00
- MLS#:
- 27305518
- Subdivision:
- Jordan Ranch
ADDITIONAL INFORMATION
"Gorgeous Stucco & Brick elevation, 4 bed, 3 bath, 2 car garage, study, 2nd bedroom down, game room, covered rear patio, charming front porch, grand entry. Upgraded wood look tile in all main areas plus study, upgraded quartz countertops in kitchen & main bath, Upgraded Decorator White 42â?? cabinets, under-cabinet lighting, stainless appliances with upgraded range, island pendant lights, upgraded black hardware package, upgraded carpet, sprinkler system, full gutters, gas line at rear patio, 2â?? blinds all included!" Note: The home is under construction, as such, photos are REPRESENTATIVE and not of the actual home. A photo of the actual selections planned for this home is included in the photo gallery. For more info, contact Chesmar Homes in Jordan Ranch. NOVEMBER 2024 estimated completion.
- Type:
- Land
- Sq.Ft.:
- n/a
- Status:
- Active
- Beds:
- n/a
- Lot size:
- 0.57 Acres
- Baths:
- MLS#:
- 3359230
- Subdivision:
- A302000-A-20 W Cooper
ADDITIONAL INFORMATION
UNRESTRICTED . CITY UTILITIES.
| Copyright © 2024, Houston Realtors Information Service, Inc. All information provided is deemed reliable but is not guaranteed and should be independently verified. IDX information is provided exclusively for consumers' personal, non-commercial use, that it may not be used for any purpose other than to identify prospective properties consumers may be interested in purchasing. |
Brookshire Real Estate
The median home value in Brookshire, TX is $205,500. This is lower than the county median home value of $343,400. The national median home value is $338,100. The average price of homes sold in Brookshire, TX is $205,500. Approximately 54.46% of Brookshire homes are owned, compared to 35.69% rented, while 9.85% are vacant. Brookshire real estate listings include condos, townhomes, and single family homes for sale. Commercial properties are also available. If you see a property you’re interested in, contact a Brookshire real estate agent to arrange a tour today!
Brookshire, Texas 77423 has a population of 5,188. Brookshire 77423 is more family-centric than the surrounding county with 44.35% of the households containing married families with children. The county average for households married with children is 33.48%.
The median household income in Brookshire, Texas 77423 is $52,037. The median household income for the surrounding county is $65,379 compared to the national median of $69,021. The median age of people living in Brookshire 77423 is 26.1 years.
Brookshire Weather
The average high temperature in July is 93.3 degrees, with an average low temperature in January of 41 degrees. The average rainfall is approximately 45.6 inches per year, with 0 inches of snow per year.
