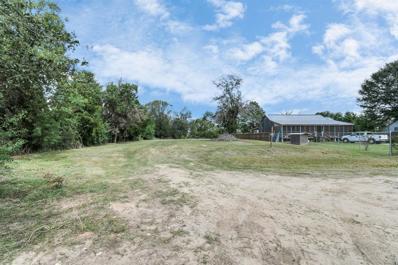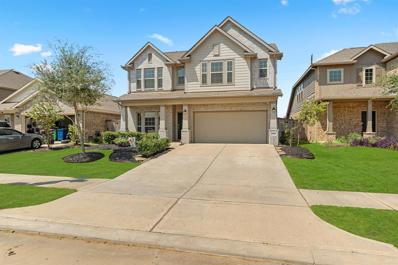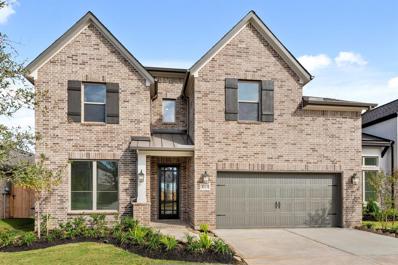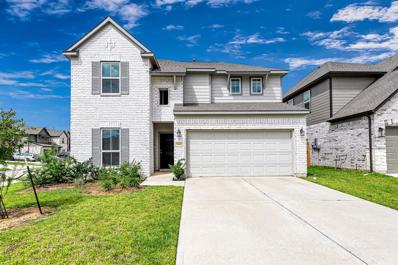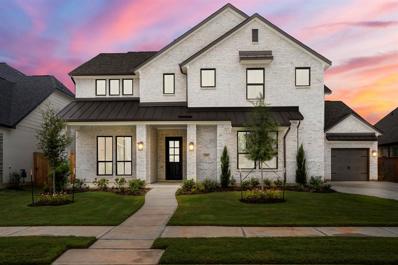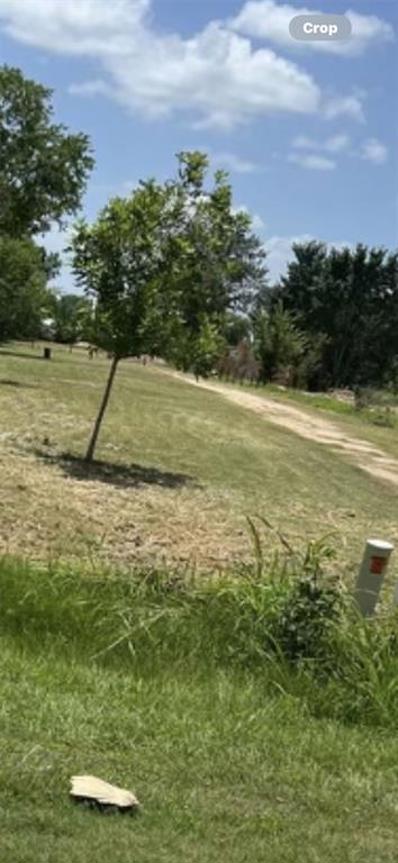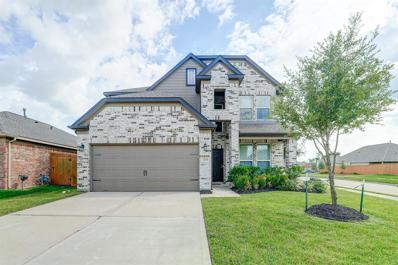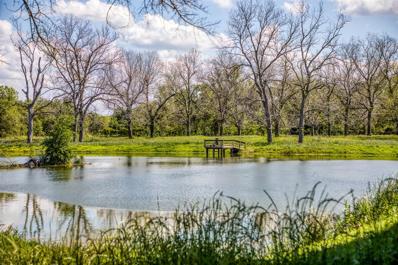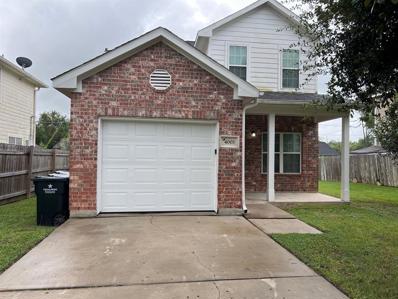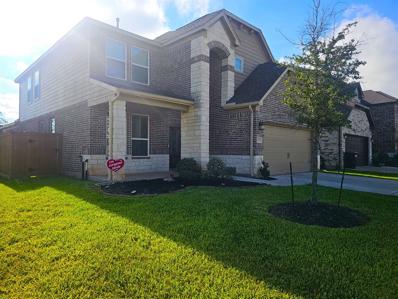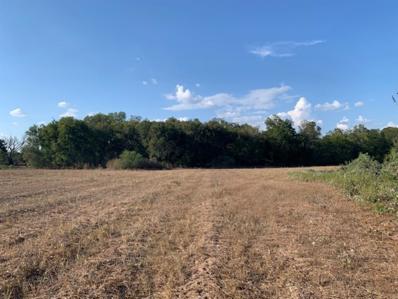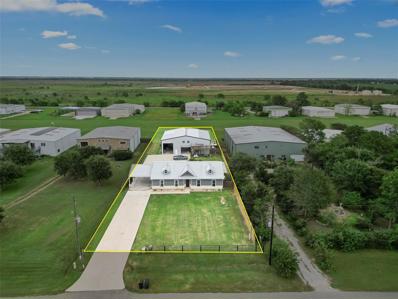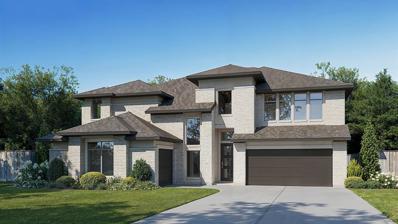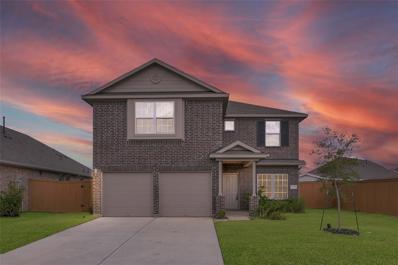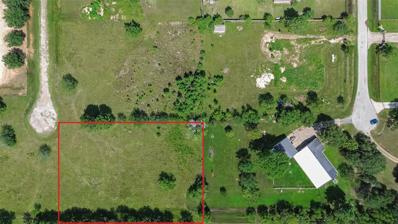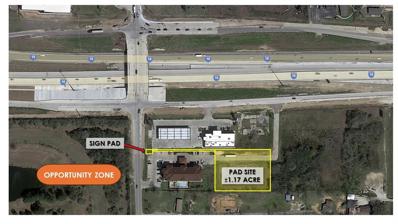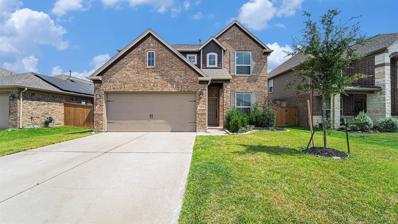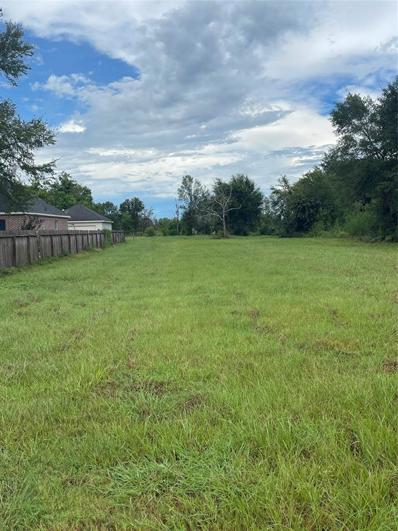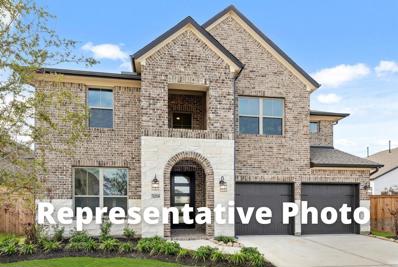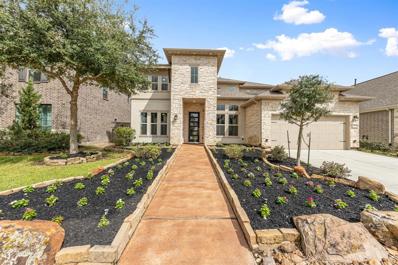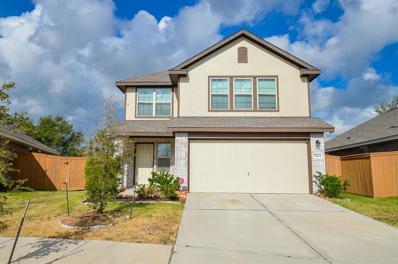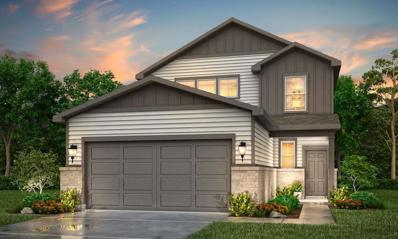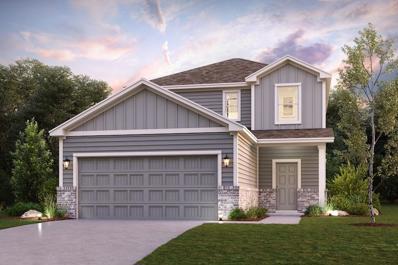Brookshire TX Homes for Rent
$884,000
39421 Fm 529 Brookshire, TX 77423
- Type:
- Other
- Sq.Ft.:
- n/a
- Status:
- Active
- Beds:
- n/a
- Lot size:
- 21.48 Acres
- Baths:
- MLS#:
- 63019417
- Subdivision:
- R-3
ADDITIONAL INFORMATION
21.476 acres of improved and unimproved pasture with mineral rights. Fenced and currently AG exempt. Owner is open to conveying the livestock to maintain AG exemption. Over 400 ft of frontage to beautifully-paved FM 529. Build commercial or residential or maintain AG exemption.
$115,000
3224 Robin Road Brookshire, TX 77423
- Type:
- Land
- Sq.Ft.:
- n/a
- Status:
- Active
- Beds:
- n/a
- Lot size:
- 0.42 Acres
- Baths:
- MLS#:
- 14638511
- Subdivision:
- Brookshire Gardens
ADDITIONAL INFORMATION
Discover a prime opportunity to create your dream home on this beautifully leveled property! Nestled at the end of a serene, quiet street, this parcel offers the perfect canvas for your vision. Enjoy the benefits of privacy with no neighbors to the left or behind, allowing you to immerse yourself in the tranquility of your surroundings. The lush green grass adds a touch of natural beauty, making this location a peaceful retreat. Donât miss your chance to build in this idyllic settingâyour future begins here!
- Type:
- Single Family
- Sq.Ft.:
- 2,492
- Status:
- Active
- Beds:
- 3
- Lot size:
- 0.14 Acres
- Year built:
- 2020
- Baths:
- 2.10
- MLS#:
- 71620220
- Subdivision:
- Jordan Ranch Sec 15
ADDITIONAL INFORMATION
Welcome to this beautiful 2 story home in the award winning master planned community of Jordan Ranch. Inviting front porch welcomes you, as you enter into the foyer, to the left is the study area w/custom accent wall. The kitchen has beautiful white cabinet, 5 burner gas stove & large farm sink. Open concept floorplan with lots of natural light & high ceilings. Open dining area fits a large table, perfect for hosting for the holidays. Large open living area has high ceilings & tons of natural light. Primary bedroom downstairs is a large size w/custom barn door into that spacious ensuite bathroom. The bathroom features upgraded fixtures, double sinks, soaking tub & large shower w/bench. Upstairs you'll find a massive game room with beautiful custom accent wall and desk nook. Plus 2 large bedrooms with walk-in closets and a beautiful full bath. Outside features no back neighbors, a large covered patio and fire pit! Home is energy efficient and wi-fi certified smart home!
- Type:
- Single Family
- Sq.Ft.:
- 3,090
- Status:
- Active
- Beds:
- 4
- Year built:
- 2024
- Baths:
- 3.10
- MLS#:
- 22610291
- Subdivision:
- Jordan Ranch
ADDITIONAL INFORMATION
MOVE IN READY!! Westin Homes NEW Construction (Albany IX, Elevation J) Two story. 4 bedrooms. 3.5 baths. Family room, study and formal dining room. Spacious island kitchen open to family room. Primary suite with large walk-in closet. Three additional bedrooms, spacious game room and media room on second floor. Covered patio and attached 2-car garage. Small Town. Big Amenities. At Jordan Ranch they are giving good old-fashioned fun a stylish upgrade! Whether youâre making new friends at The Hub or floating the day away in the Lazy River- thereâs something for everyone. The Director of Fun has a wide range of activities on the calendar all year long, so youâre free to âlive it upâ to your heartâs content. Stop by the Westin Homes sales office to find out more about Jordan Ranch.
- Type:
- Single Family
- Sq.Ft.:
- 2,899
- Status:
- Active
- Beds:
- 4
- Lot size:
- 0.15 Acres
- Year built:
- 2021
- Baths:
- 3.10
- MLS#:
- 67980033
- Subdivision:
- VanBrooke Sec 3
ADDITIONAL INFORMATION
Welcome to this stunning 2,899 square foot home, perfectly situated on a desirable corner lot in a highly sought-after neighborhood with exceptional amenities. This spacious residence features 4 generously sized bedrooms and 3 full bathrooms, offering both comfort and functionality. The first floor boasts an inviting office space, ideal for working from home or as a flex room. Tall ceilings throughout the home enhance its open, airy feel, creating a bright and welcoming atmosphere. With modern finishes and a prime location, this home is perfect for those seeking convenience and a vibrant community lifestyle.
- Type:
- Single Family
- Sq.Ft.:
- 4,377
- Status:
- Active
- Beds:
- 5
- Year built:
- 2024
- Baths:
- 4.20
- MLS#:
- 14779163
- Subdivision:
- Jordan Ranch
ADDITIONAL INFORMATION
Enjoy luxury living in the master-planned community of Jordan Ranch. Brand new Sabine design with beautiful brick exterior and separate garages for three cars. Five bedrooms (with two down), 4 full and 2 half baths plus a home office, formal dining room, game room, and media room! The chefâs kitchen has Quartz countertops, upgraded stainless steel appliances with double ovens and designer pendant lighting. Two-story family room with fireplace and sliding glass doors in the breakfast room leading to a covered patio makes entertaining at home a delight. The primary bath features an enormous wet room with freestanding tub. Smart home package with white glove service after closing and dehumidifier included. J. Patrick Homes was awarded a GHBA Prism for Volume Builder of the Year. Visit the model home at 29627 Apple Glen Court for showings.
$210,000
11th Street Brookshire, TX 77423
- Type:
- Land
- Sq.Ft.:
- n/a
- Status:
- Active
- Beds:
- n/a
- Lot size:
- 0.59 Acres
- Baths:
- MLS#:
- 5872209
- Subdivision:
- N/A
ADDITIONAL INFORMATION
Great opportunity on this .59 acre lot in Brookshire one street from Katy Fwy.
- Type:
- Single Family
- Sq.Ft.:
- 2,916
- Status:
- Active
- Beds:
- 4
- Lot size:
- 0.14 Acres
- Year built:
- 2019
- Baths:
- 2.10
- MLS#:
- 95578996
- Subdivision:
- VanBrooke
ADDITIONAL INFORMATION
Enjoy total comfort in this stunning 4-bedroom, 2.5-bathroom home on a corner lot in Vanbrooke, boasting a brick veneer, high ceilings, tile flooring, game and media rooms, formal dining room, formal living room, covered patio, and storage shed in the spacious backyard. The beautiful island kitchen is equipped with granite countertops, tile backsplash, walk-in pantry, gas cooktop, stainless steel appliances, breakfast bar, and dining nook. Unwind in the tranquil primary suite, featuring a walk-in closet, dual vanities, soaking tub, and separate shower. Community comforts include a playground, splash pad, pavilion with a fire pit, and a swimming pool with a lounge. Conveniently located between I-10 and the Grand Parkway, residents can find nearby shops and restaurants at the Katy Mills Mall, Katy Asian Town, and LaCenterra at Cinco Ranch. Zoned to Lamar CISD.
$2,249,000
42493 Fm 1458 B Road Pattison, TX 77423
- Type:
- Other
- Sq.Ft.:
- n/a
- Status:
- Active
- Beds:
- n/a
- Lot size:
- 140 Acres
- Baths:
- MLS#:
- 67346461
- Subdivision:
- N/A
ADDITIONAL INFORMATION
Nestled along the serene banks of the Brazos River lies a true gem of Texan heritage - the breathtaking -/+140-acre historical ranch. This majestic property offers an unparalleled blend of natural beauty and rich history, making it an ideal sanctuary for both discerning ranchers and history enthusiasts alike. Majestic pecan trees to the tranquil ponds that dot the countryside, every corner of this property exudes an aura of timeless charm and tranquility. Boasting mixed soil types, multiple water outlets, high-fencing/cross-fenced sections and working pens, allowing for efficient herd management and rotational grazing practices, this property is geared both agricultural and recreational. Offering a seamless blend of old-world charm and modern luxury, this meticulously preserved residence serves as a testament to the timeless allure of Texas heritage. *See Virtual Tour*
$230,000
4003 Avenue B Brookshire, TX 77423
- Type:
- Single Family
- Sq.Ft.:
- 1,436
- Status:
- Active
- Beds:
- 3
- Lot size:
- 0.15 Acres
- Year built:
- 2006
- Baths:
- 2.00
- MLS#:
- 18248864
- Subdivision:
- Polk Sub
ADDITIONAL INFORMATION
Charming two-story three bedroom, two bath home with a fantastic open layout. You will never miss out on the action from the spacious kitchen overlooking the backyard, living and dining room! Neutral colors and wood look floors allow you to make this home your own. Spend time outdoors in this welcoming backyard. Book a tour today and feel right at home!
- Type:
- Single Family
- Sq.Ft.:
- 2,824
- Status:
- Active
- Beds:
- 4
- Lot size:
- 0.16 Acres
- Year built:
- 2020
- Baths:
- 2.10
- MLS#:
- 27968556
- Subdivision:
- VanBrooke Sec 2
ADDITIONAL INFORMATION
Beautiful Long-Lake floor plan . Oversized primary bedroom which includes seating area by the bay window . Master Bath has his/hers sinks plus separate tub, shower and walk-in closet. This spectacular floor pan , has several desirable upgrades like title floors, formal dinning room, study room with beautiful French doors, storage cabinets in the bathrooms and laundry room, 42 inches kitchen cabinets with under cabinet-lighting, granite countertops with under-mount sink, 3 rack dishwasher, Amazing covered patio, gorgeous well-maintained landscaping in the front and back yards. This beauty is located at Vanbrooke, zoned to highly-rated and aclaimed schools, includes swiming POOL area, walking trails and playground. you will live it.
$325,000
Tbd Mt Zion Road Pattison, TX 77423
- Type:
- Land
- Sq.Ft.:
- n/a
- Status:
- Active
- Beds:
- n/a
- Lot size:
- 9.06 Acres
- Baths:
- MLS#:
- 25798872
- Subdivision:
- N/A
ADDITIONAL INFORMATION
This 9.057 acre lot is unrestricted, mostly cleared and is ready for you to build or move a mobile home on site. The property has an old well and small shed.
- Type:
- Single Family
- Sq.Ft.:
- 2,400
- Status:
- Active
- Beds:
- 3
- Lot size:
- 1 Acres
- Year built:
- 2020
- Baths:
- 2.10
- MLS#:
- 82679846
- Subdivision:
- Sport Flyers Estates
ADDITIONAL INFORMATION
Fly on home to Sport Flyers Estates! Sport Flyers Estates is a residential aviation community located in Brookshire, Texas, only 15 minutes from Katy & about an hour west of Houston. This one-of-a-kind property features its own private 60'x60' hanger w/guest quarters, a 3-bedroom 2.5 bath custom built home & a PebbleTec inground pool w/waterfall feature! Upon entry into the home, you will be greeted by a sprawling open concept floor plan, a spacious living room w/vaulted ceilings & recessed lighting, & a large island kitchen boasting quartz countertops and stainless-steel appliances. The primary bedroom offers a large walk-in closet, beautiful French doors opening up to the back patio, & a private ensuite bathroom with luxurious soaking tub & separate shower. 2 secondary bedrooms provide plenty of space for family or out of town guests! Enjoy your morning coffee on the back patio while overlooking the pool or spend your evenings with your eyes on the sky enjoying the aerial activity!
- Type:
- Single Family
- Sq.Ft.:
- 4,140
- Status:
- Active
- Beds:
- 5
- Year built:
- 2024
- Baths:
- 4.20
- MLS#:
- 9204840
- Subdivision:
- Jordan Ranch
ADDITIONAL INFORMATION
Waterview lot. Two-story entry framed by home office with a French door entry. Formal dining room just off the family room and kitchen. Generous two-story family room with 19-foot ceilings, a wood mantel fireplace and a wall of windows. Island kitchen features built-in seating space, 5-burner gas cooktop, a two-story ceiling and a large walk-in pantry. Morning area just off the kitchen with three large windows. Secluded primary suite offers a large bedroom with a wall of windows, French doors that open to the primary bathroom, dual vanities, freestanding tub, separate glass enclosed shower and two walk-in closets with private access to the utility room. Guest suite with full bathroom and a walk-in closet on first floor. Second floor hosts a large game room, Media room with a French door entry, additional bedrooms with walk-in closets, a guest suite with full bathroom, a Hollywood bathroom and half bathroom. Extended covered backyard patio. Mud room just off the two-car garage.
- Type:
- Single Family
- Sq.Ft.:
- 3,791
- Status:
- Active
- Beds:
- 5
- Year built:
- 2024
- Baths:
- 4.10
- MLS#:
- 36364481
- Subdivision:
- Jordan Ranch
ADDITIONAL INFORMATION
Curved staircase highlights two-story entry. Home office with French doors and formal dining room set at entry. Two-story family room with wall of windows and wood mantel fireplace opens to kitchen and morning area. Kitchen features walk-in pantry, 5-burner gas cooktop and island with built-in seating space. First-floor primary suite with wall of windows. Dual vanities, freestanding tub, separate glass-enclosed shower and two walk-in closets in primary bath. First-floor guest suite offers private bath. A game room,theatre room and three secondary bedrooms are upstairs. Extended covered backyard patio. Three-car garage.
- Type:
- Single Family
- Sq.Ft.:
- 1,957
- Status:
- Active
- Beds:
- 4
- Lot size:
- 0.15 Acres
- Year built:
- 2022
- Baths:
- 3.10
- MLS#:
- 880524
- Subdivision:
- VanBrooke Sec 1
ADDITIONAL INFORMATION
Welcome to this stunning 2-story home featuring 4 bedrooms, 3 1/2 baths, and a 2-car garage. The Coventry Floor Plan showcases a spacious open concept layout including a Grand Room, Kitchen, Breakfast Room, Formal Dining Room, and 1/2 Bath on the first floor. Upstairs, you'll find the Ownerâs Retreat, 3 Secondary Bedrooms (1 with Ensuite Bath), and another Full Bath. The kitchen offers ample cabinets, granite countertops, and Samsung Bespoke White Fridge. Energy-efficient features include a 16 Seer HVAC System, Tankless Gas Water Heater, and Water softening unit. Enjoy the Vanbrooke scenic lakeside view, resort-style pool, splashpad, playground, and basketball court. Conveniently located near major highways.
- Type:
- Land
- Sq.Ft.:
- n/a
- Status:
- Active
- Beds:
- n/a
- Lot size:
- 1.24 Acres
- Baths:
- MLS#:
- 10393781
- Subdivision:
- Peregrine Estates 2
ADDITIONAL INFORMATION
Beautiful cleared lot in Brookshire, located in a quaint and serene acreage neighborhood. Build your dream home, make the lot your own compound or just enjoy a tiny home. The possibilities of what you could make this lot into are endless and the lot is already cleared with a few trees sporadically on the lot. Boundaries are estimated; please verify. Property ID: 24962 with Waller County Appraisal District. Thank you for seeing this high potential lot in Brookshire!
- Type:
- Land
- Sq.Ft.:
- n/a
- Status:
- Active
- Beds:
- n/a
- Lot size:
- 1.17 Acres
- Baths:
- MLS#:
- 90430234
- Subdivision:
- Brookshire Town Center
ADDITIONAL INFORMATION
Prime corner access at expanding West I-10 corridor. This +/-1.17 acre pad site located at the intersection of FM1489 and I-10 in Brookshire features multiple drives and frontage along the I-10 feeder. High traffic corner minutes from distribution-warehousing facilities in West I-10 business district. Ideal location for retail center, restaurants, financial institutions, hotels, offices or warehouse development. PROPERTY HIGHLIGHTS: 3 driveways with access from both I-10 and FM 1489 ALREADY BUILT AND APPROVED BY TXDOT 25ft wide access driveways already built I-10 feeder driveway has a 40 foot wide approach Easements in place for cross access from both Right of Ways all adjoining properties. Sign Pad available along FM1489. Existing complementary hotel and fuel travel stop businesses with established clientele. Utilities available from Brookshire Municipal District. Not in the Flood Plains
- Type:
- Single Family
- Sq.Ft.:
- 2,916
- Status:
- Active
- Beds:
- 5
- Lot size:
- 0.15 Acres
- Year built:
- 2019
- Baths:
- 2.10
- MLS#:
- 14956731
- Subdivision:
- VanBrooke Sec 1
ADDITIONAL INFORMATION
Check out this amazing property! A stunning 5-bedroom, 2.5-bathroom single-family home located in the amenity-rich master-planned community of Vanebrooke. This house has everything you could want - from a covered front entry and a two-story entry foyer to a spacious living room with a fireplace and beautiful built-ins. The well-appointed kitchen features custom backsplash, stainless appliances, a gas range, center island with seating, and a pantry. And that's not all! The primary bedroom is on the main level with a spa-like private bath and walk-in closet. The upper level boasts four bedrooms, a convenient laundry room, and a large game room. Not to mention the fully fenced backyard and 2-car garage. Plus, this community has fantastic amenities including a resort-style pool, splash pad, playground, nature trails, and pocket parks. With easy access to shopping, dining, and entertainment, and close proximity to FM 359 and I-10, this home is a dream come true!
- Type:
- Land
- Sq.Ft.:
- n/a
- Status:
- Active
- Beds:
- n/a
- Lot size:
- 0.97 Acres
- Baths:
- MLS#:
- 35792897
- Subdivision:
- Kellner Outlots
ADDITIONAL INFORMATION
Great property and ready to build on. Residential or commercial. The property is long and provides privacy in the back. Partially fenced. Location is convenient to Katy Mills Mall and easy access to I-10. Not in Flood Hazard Area.
- Type:
- Single Family
- Sq.Ft.:
- 2,900
- Status:
- Active
- Beds:
- 4
- Year built:
- 2024
- Baths:
- 3.10
- MLS#:
- 55627337
- Subdivision:
- Jordan Ranch
ADDITIONAL INFORMATION
Westin Homes NEW Construction (Alden II, Elevation B) CURRENTLY BEING BUILT. Two story cul-de-sac lot. 4 bedrooms. 3.5 baths. Family room, Study, and Formal Dining room. Spacious island kitchen open to Family room. Primary suite with large walk-in closet. Three additional bedrooms and spacious Game room on second floor. Covered patio and 2 car garage. Small Town. Big Amenities. At Jordan Ranch they are giving good old-fashioned fun a stylish upgrade! Whether youâre making new friends at The Hub or floating the day away in the Lazy River- thereâs something for everyone. The Lifestyle Director has a wide range of activities on the calendar all year long, so youâre free to âlive it upâ to your heartâs content. Stop by the Westin Homes sales office to find out more about Jordan Ranch.
- Type:
- Single Family
- Sq.Ft.:
- 3,799
- Status:
- Active
- Beds:
- 4
- Lot size:
- 0.17 Acres
- Year built:
- 2016
- Baths:
- 3.10
- MLS#:
- 69867617
- Subdivision:
- Jordan Ranch Model Home Park
ADDITIONAL INFORMATION
PRICE REDUCED LIKE NEW former MODEL HOME UPGRADES, UPGRADES UPGRADES. This is a "MUST SEE" two story luxury home (2 bedrooms and 2 full bathrooms on 1st floor), Primary w/ large closet, large bathroom & direct access to laundry, media (w/ projector & screen), office (w/ built ins), game/den, living (w/high wall of windows, custom built ins, wall treatment), breakfast/dining (ceiling treatment) in open concept, high ceiling, split floor-plan) located on a beautifully landscaped lot. Walking distance to Jordan Ranch amenities (Fitness Center, Lazy River, Event Lawn, Playgrounds, Resort Style Pool and Splash Pad...). Gourmet kitchen with stainless steel appliances and walk in pantry. MORE UPGRADES: "Wood" tile , specialty ceilings, crown moulding & base boards, designer window treatments, water softener, 2nd AC Installation, custom paint, & 3 car tandem garage w/ extra space~man door~window. PRIVATE BACKYARD PARADISE: covered back porch, tile floor, gas/wood fireplace.
- Type:
- Single Family
- Sq.Ft.:
- 2,258
- Status:
- Active
- Beds:
- 4
- Lot size:
- 0.13 Acres
- Year built:
- 2021
- Baths:
- 2.10
- MLS#:
- 44368519
- Subdivision:
- VanBrooke Sec 3
ADDITIONAL INFORMATION
Step into this stunning 2021-built, 2-story home nestled in the sought-after Vanbrooke master-planned community in Brookshire. This home features 4 spacious bedrooms and 2.5 baths. Natural light pours in through large windows, brightening every corner of this home. Upstairs, you'll find all the bedrooms. Outside, enjoy a large backyard with plenty of space for outdoor activities. The backyard is fully-fenced and large enough for a pool, complete with a built-in sprinkler system, perfect for relaxing or entertaining. A spacious 2-car garage adds to the convenience of this home, making it an ideal choice for modern living in a vibrant community.
Open House:
Saturday, 11/16 12:00-5:00PM
- Type:
- Single Family
- Sq.Ft.:
- 2,178
- Status:
- Active
- Beds:
- 4
- Year built:
- 2024
- Baths:
- 2.10
- MLS#:
- 31463318
- Subdivision:
- Laurel Farms
ADDITIONAL INFORMATION
Spacious 2178 Square ft. Whitney plan has 4 bedrooms, 2.5 baths, Gameroom and many desired features: Large kitchen Island, 42" cabinets with crown molding, undermount sink, Stainless Steel Whirlpool gas range, microwave oven, dishwasher. Granite throughout, Luxury Vinyl flooring except in bedrooms, Dual sinks in Owner's bath, Sprinkler system, Garage door opener, tankless water heater, Smart home package and much more! Call for appointment to see this home.
Open House:
Saturday, 11/16 12:00-5:00PM
- Type:
- Single Family
- Sq.Ft.:
- 2,003
- Status:
- Active
- Beds:
- 4
- Year built:
- 2024
- Baths:
- 2.10
- MLS#:
- 96624918
- Subdivision:
- Laurel Farms
ADDITIONAL INFORMATION
Spacious 2003 Square ft. Hampton plan has 4 bedrooms, 2.5 baths, loft space and many desired features: Large kitchen Island, 42" cabinets with crown molding, undermount sink, Stainless Steel Whirlpool gas range, microwave oven, dishwasher. Granite throughout, Luxury Vinyl flooring except in bedrooms, Dual sinks in Owner's bath, Sprinkler system, Garage door opener, tankless water heater, Smart home package and much more! Call for appointment to see this home.
| Copyright © 2024, Houston Realtors Information Service, Inc. All information provided is deemed reliable but is not guaranteed and should be independently verified. IDX information is provided exclusively for consumers' personal, non-commercial use, that it may not be used for any purpose other than to identify prospective properties consumers may be interested in purchasing. |
Brookshire Real Estate
The median home value in Brookshire, TX is $205,500. This is lower than the county median home value of $343,400. The national median home value is $338,100. The average price of homes sold in Brookshire, TX is $205,500. Approximately 54.46% of Brookshire homes are owned, compared to 35.69% rented, while 9.85% are vacant. Brookshire real estate listings include condos, townhomes, and single family homes for sale. Commercial properties are also available. If you see a property you’re interested in, contact a Brookshire real estate agent to arrange a tour today!
Brookshire, Texas 77423 has a population of 5,188. Brookshire 77423 is more family-centric than the surrounding county with 44.35% of the households containing married families with children. The county average for households married with children is 33.48%.
The median household income in Brookshire, Texas 77423 is $52,037. The median household income for the surrounding county is $65,379 compared to the national median of $69,021. The median age of people living in Brookshire 77423 is 26.1 years.
Brookshire Weather
The average high temperature in July is 93.3 degrees, with an average low temperature in January of 41 degrees. The average rainfall is approximately 45.6 inches per year, with 0 inches of snow per year.

