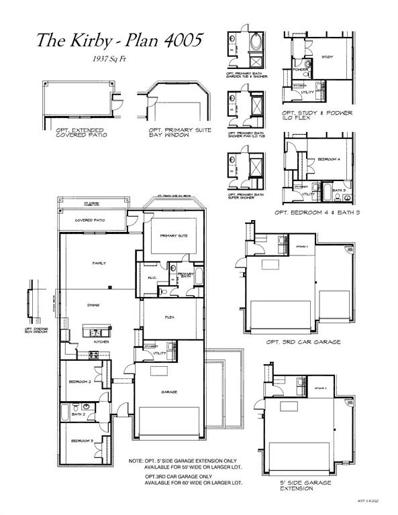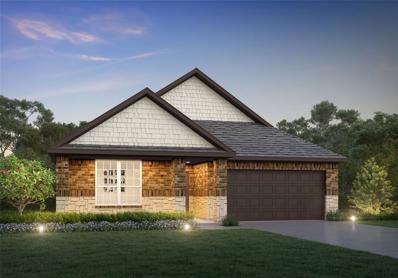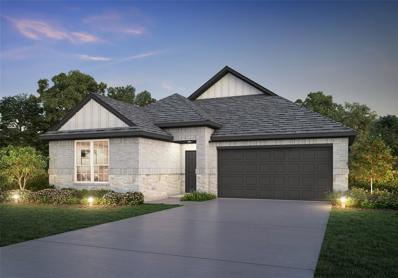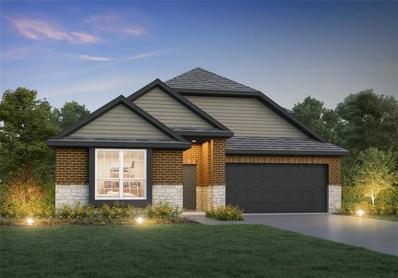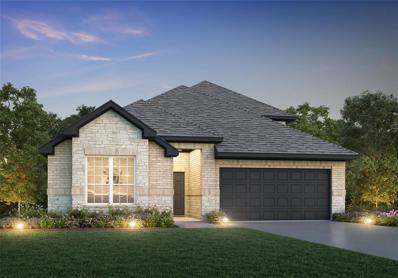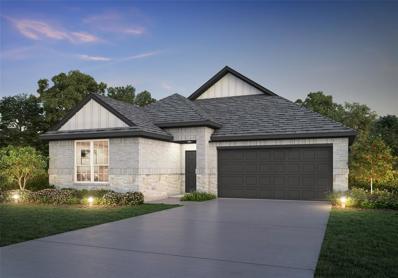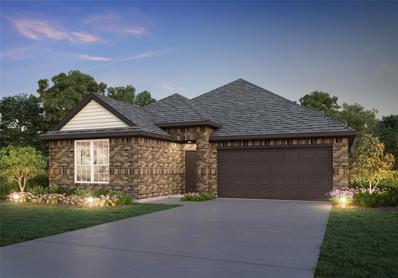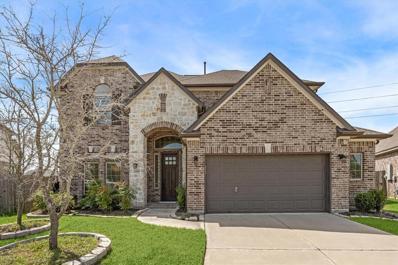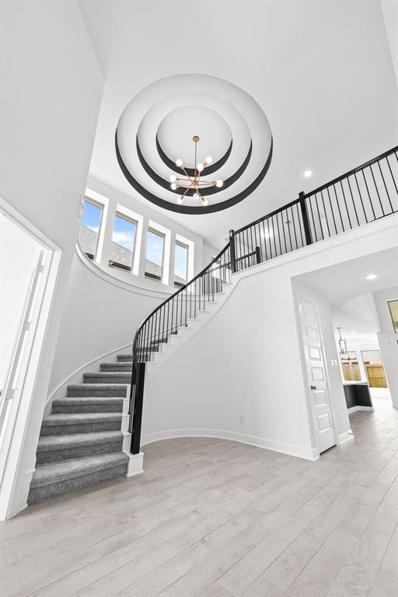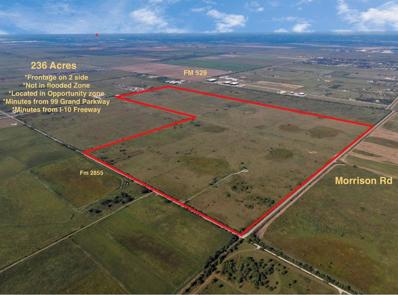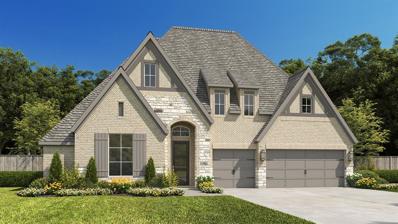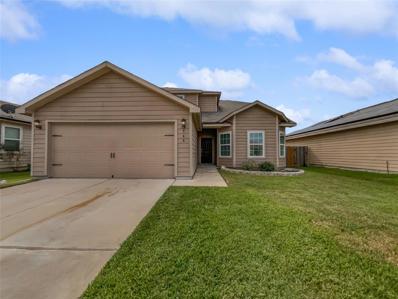Brookshire TX Homes for Rent
- Type:
- Single Family
- Sq.Ft.:
- 2,438
- Status:
- Active
- Beds:
- 5
- Year built:
- 2024
- Baths:
- 3.00
- MLS#:
- 78292867
- Subdivision:
- Bluestem
ADDITIONAL INFORMATION
Love where you live in Bluestem in Brookshire, TX! The Landry floor plan is a spacious 1.5-story home with 5 bedrooms (4 down, 1 up), 3 bathrooms, game room, and a 2-car garage. This home has it all, including a large kitchen island overlooking the family and dining rooms and vinyl plank flooring throughout the common areas. The gourmet kitchen is sure to please with 42-inch cabinets, quartz countertops, and stainless-steel appliances! Retreat to the secluded Owner's Suite featuring double sinks, a separate tub and shower, and a spacious walk-in closet! Enjoy the great outdoors with a sprinkler system and a covered patio! Don't miss your opportunity to call Bluestem home, schedule a visit today!
- Type:
- Single Family
- Sq.Ft.:
- 2,065
- Status:
- Active
- Beds:
- 4
- Year built:
- 2024
- Baths:
- 3.00
- MLS#:
- 11462077
- Subdivision:
- Bluestem
ADDITIONAL INFORMATION
Love where you live in Bluestem in Brookshire, TX! The Highlands floor plan is a charming 1-story home with 4 bedrooms, 3 bathrooms, and a 2-car garage. This home has it all, including a large kitchen island overlooking the family and dining rooms and vinyl plank flooring throughout the common areas. The gourmet kitchen is sure to please with 42-inch cabinets, quartz countertops, and stainless-steel appliances! Retreat to the secluded Owner's Suite featuring double sinks, a separate tub and shower, spacious walk-in closet, and tray ceiling for some dramatic flair! Enjoy the great outdoors with a sprinkler system and a covered patio! Don't miss your opportunity to call Bluestem home, schedule a visit today!
- Type:
- Single Family
- Sq.Ft.:
- 1,937
- Status:
- Active
- Beds:
- 4
- Year built:
- 2024
- Baths:
- 3.00
- MLS#:
- 23155721
- Subdivision:
- Bluestem
ADDITIONAL INFORMATION
Love where you live in Bluestem in Brookshire, TX! The Kirby floor plan is a spacious 1-story home with 4 bedrooms, 3 bathrooms, and a 2-car garage. This home has it all, including a large kitchen island overlooking the family and dining rooms and vinyl plank flooring throughout the common areas. The gourmet kitchen is sure to please with a box window at the dining area, 42-inch cabinets, quartz countertops, and stainless-steel appliances! Retreat to the secluded Owner's Suite featuring a beautiful bay window, double sinks, a separate tub and shower, spacious walk-in closet, and tray ceiling for some dramatic flair! Enjoy the great outdoors with a covered patio! Don't miss your opportunity to call Bluestem home, schedule a visit today!
- Type:
- Single Family
- Sq.Ft.:
- 1,912
- Status:
- Active
- Beds:
- 3
- Year built:
- 2024
- Baths:
- 2.00
- MLS#:
- 14217068
- Subdivision:
- Bluestem
ADDITIONAL INFORMATION
Love where you live in Bluestem in Brookshire, TX! The Pearl floor plan is a charming 1-story home with 3 bedrooms, 2 bathrooms, and a 2-car garage. This home has it all, including a large kitchen island overlooking the family and dining rooms and vinyl plank flooring throughout the common areas. The gourmet kitchen is sure to please with 42-inch cabinets, granite countertops, and stainless-steel appliances! Retreat to the secluded Owner's Suite featuring a beautiful bay window, double sinks, separate tub and shower, spacious walk-in closet, and tray ceiling for some dramatic flair! Enjoy the great outdoors with a sprinkler system and a covered patio! Don't miss your opportunity to call Bluestem home, schedule a visit today!
- Type:
- Single Family
- Sq.Ft.:
- 2,619
- Status:
- Active
- Beds:
- 4
- Year built:
- 2024
- Baths:
- 3.10
- MLS#:
- 74084135
- Subdivision:
- Bluestem
ADDITIONAL INFORMATION
Love where you live in Bluestem in Brookshire, TX! The Lakewood floor plan is a spacious 1.5-story home with 4 bedrooms (3 down, 1 up), 3.5 bathrooms, study, game room, and a 2-car garage. This home has it all, including a large kitchen island overlooking the family and dining rooms and vinyl plank flooring throughout the common areas. The gourmet kitchen is sure to please with 42-inch cabinets, granite countertops, and stainless-steel appliances! Retreat to the secluded Owner's Suite featuring double sinks, a separate tub and shower, and a spacious walk-in closet! Enjoy the great outdoors with a sprinkler system and a covered patio! Don't miss your opportunity to call Bluestem home, schedule a visit today!
- Type:
- Single Family
- Sq.Ft.:
- 1,975
- Status:
- Active
- Beds:
- 3
- Year built:
- 2024
- Baths:
- 2.00
- MLS#:
- 10385994
- Subdivision:
- Bluestem
ADDITIONAL INFORMATION
Love where you live in Bluestem in Brookshire, TX! The Benbrook floor plan is a charming 1-story home with 3 bedrooms, 2 bathrooms, study, and a 2-car garage. This home has it all, including a large kitchen island overlooking the family and dining rooms and wood-look tile. The gourmet kitchen is sure to please with 42-inch cabinets, quartz countertops, and stainless-steel appliances! Retreat to the secluded Owner's Suite featuring a separate tub and shower and a spacious walk-in closet! Enjoy the great outdoors with a sprinkler system and a covered patio! Don't miss your opportunity to call Bluestem home, schedule a visit today!
- Type:
- Single Family
- Sq.Ft.:
- 2,727
- Status:
- Active
- Beds:
- 4
- Year built:
- 2024
- Baths:
- 3.10
- MLS#:
- 89133345
- Subdivision:
- Bluestem
ADDITIONAL INFORMATION
Love where you live in Bluestem in Brookshire, TX! The Campbell floor plan is a spacious 2-story home with 4 bedrooms, 3.5 bathrooms, a study, game room, and a 2-car garage. This home has it all, including a large kitchen island overlooking the breakfast and family rooms and vinyl plank flooring throughout the common areas. The gourmet kitchen is sure to please with 42-inch cabinets, quartz countertops, and stainless-steel appliances! Retreat to the first-floor Owner's Suite featuring a beautiful bay window, double sinks, separate tub and shower, and a spacious walk-in closet! Enjoy the great outdoors with a sprinkler system and a covered patio! Don't miss your opportunity to call Bluestem home, schedule a visit today!
- Type:
- Single Family
- Sq.Ft.:
- 2,438
- Status:
- Active
- Beds:
- 4
- Year built:
- 2024
- Baths:
- 3.00
- MLS#:
- 61301306
- Subdivision:
- Bluestem
ADDITIONAL INFORMATION
Love where you live in Bluestem in Brookshire, TX! The Landry floor plan is a spacious 1.5-story home with 4 bedrooms (3 down, 1 up), 3 bathrooms, study, game room, and a 2-car garage. This home has it all, including a large kitchen island overlooking the family and dining rooms and vinyl plank flooring throughout the common areas. The gourmet kitchen is sure to please with 42-inch cabinets, granite countertops, and stainless-steel appliances! Retreat to the secluded Owner's Suite featuring a separate tub and shower and a spacious walk-in closet! Enjoy the great outdoors with a sprinkler system and a covered patio! Don't miss your opportunity to call Bluestem home, schedule a visit today!
- Type:
- Single Family
- Sq.Ft.:
- 1,912
- Status:
- Active
- Beds:
- 3
- Year built:
- 2024
- Baths:
- 2.00
- MLS#:
- 31439044
- Subdivision:
- Bluestem
ADDITIONAL INFORMATION
Love where you live in Bluestem in Brookshire, TX! The Pearl floor plan is a charming 1-story home with 3 bedrooms, 2 bathrooms, and a 2-car garage. This home has it all, including a large kitchen island overlooking the family and dining rooms and vinyl plank flooring throughout the common areas. The gourmet kitchen is sure to please with 42-inch cabinets, granite countertops, and stainless-steel appliances! Retreat to the secluded Owner's Suite featuring a beautiful bay window, separate tub and shower, spacious walk-in closet, and tray ceiling for some dramatic flair! Enjoy the great outdoors with a sprinkler system and a covered patio! Don't miss your opportunity to call Bluestem home, schedule a visit today!
- Type:
- Single Family
- Sq.Ft.:
- 2,727
- Status:
- Active
- Beds:
- 4
- Year built:
- 2024
- Baths:
- 3.10
- MLS#:
- 24933158
- Subdivision:
- Bluestem
ADDITIONAL INFORMATION
Love where you live in Bluestem in Brookshire, TX! The Campbell floor plan is a spacious 2-story home with 4 bedrooms, 3.5 bathrooms, a study, game room, and a 2-car garage. This home has it all, including a charming front porch, large kitchen island overlooking the breakfast and family rooms, and vinyl plank flooring throughout the common areas. The gourmet kitchen is sure to please with 42-inch cabinets, granite countertops, and stainless-steel appliances! Retreat to the first-floor Owner's Suite featuring a beautiful bay window, double sinks, separate tub and shower, and a spacious walk-in closet! Enjoy the great outdoors with a sprinkler system, gas stub-out, and a covered patio! Don't miss your opportunity to call Bluestem home, schedule a visit today!
- Type:
- Single Family
- Sq.Ft.:
- 2,619
- Status:
- Active
- Beds:
- 4
- Year built:
- 2024
- Baths:
- 3.10
- MLS#:
- 95695319
- Subdivision:
- Bluestem
ADDITIONAL INFORMATION
Love where you live in Bluestem in Brookshire, TX! The Lakewood floor plan is a spacious 1.5-story home with 4 bedrooms (3 down, 1 up), 3.5 bathrooms, flex space, game room, and a 2-car garage. This home has it all, including a large kitchen island overlooking the family and dining rooms and vinyl plank flooring throughout the common areas. The gourmet kitchen is sure to please with 42-inch cabinets, granite countertops, stainless-steel appliances, and a box window at the dining area! Retreat to the secluded Owner's Suite featuring double sinks, a separate tub and shower, and a spacious walk-in closet! Enjoy the great outdoors with a sprinkler system, gas stub out, an extended covered patio, and a CORNER LOT! Don't miss your opportunity to call Bluestem home, schedule a visit today!
- Type:
- Single Family
- Sq.Ft.:
- 1,961
- Status:
- Active
- Beds:
- 3
- Year built:
- 2024
- Baths:
- 2.00
- MLS#:
- 85576585
- Subdivision:
- Bluestem
ADDITIONAL INFORMATION
Love where you live in Bluestem in Brookshire, TX! The Benbrook floor plan is a charming 1-story home with 3 bedrooms, 2 bathrooms, study, and a 2-car garage. This home has it all, including a large kitchen island overlooking the family and dining rooms and vinyl plank flooring throughout the entire home! The gourmet kitchen is sure to please with 42-inch stained cabinetry, quartz countertops, stainless-steel appliances, and a box window at the dining area! Retreat to the secluded Owner's Suite featuring a beautiful bay window, double sinks with quartz countertops, a separate tub and shower, and a spacious walk-in closet! Enjoy the great outdoors with a sprinkler system, gas stub out, and a covered patio! Don't miss your opportunity to call Bluestem home, schedule a visit today!
- Type:
- Single Family
- Sq.Ft.:
- 1,975
- Status:
- Active
- Beds:
- 3
- Year built:
- 2024
- Baths:
- 2.00
- MLS#:
- 67975226
- Subdivision:
- Bluestem
ADDITIONAL INFORMATION
Love where you live in Bluestem in Brookshire, TX! The Benbrook floor plan is a charming 1-story home with 3 bedrooms, 2 bathrooms, study, and a 2-car garage. This home has it all, including a large kitchen island overlooking the family and dining rooms and vinyl plank flooring throughout the common areas. The gourmet kitchen is sure to please with 42-inch white cabinetry, granite countertops, stainless-steel appliances, and a box window at the dining area! Retreat to the secluded Owner's Suite featuring a beautiful bay window, double sinks with granite countertops, a separate tub and shower, and a spacious walk-in closet! Secondary bathroom has granite countertops, too! Enjoy the great outdoors with a sprinkler system, gas stub out, covered patio, and NO BACK NEIGHBORS! Don't miss your opportunity to call Bluestem home, schedule a visit today!
- Type:
- Single Family
- Sq.Ft.:
- 3,163
- Status:
- Active
- Beds:
- 4
- Lot size:
- 0.21 Acres
- Year built:
- 2019
- Baths:
- 3.10
- MLS#:
- 63983919
- Subdivision:
- Willow Creek Farms Ii Sec 5
ADDITIONAL INFORMATION
This stunning property features a private huge lot with a 2-car garage and a two-story grand entry way with many upgrades and updates throughout (marble kitchen countertops and no carpet!). The interior boasts beautiful wood tile floors, elegant formal dining, gourmet kitchen with quartz counters, and a spacious family room with a stone fireplace. The master suite includes a sitting area, luxurious bathroom, and a large walk-in closet. Upstairs, you'll find a game room, media room, and three guest bedrooms. With a covered patio and zoned to outstanding schools, this home is perfect for families. Energy-efficient features and no history of flooding (per seller) make it a must-see!
- Type:
- Single Family
- Sq.Ft.:
- 2,515
- Status:
- Active
- Beds:
- 4
- Lot size:
- 0.13 Acres
- Year built:
- 2021
- Baths:
- 3.00
- MLS#:
- 31780985
- Subdivision:
- VanBrooke
ADDITIONAL INFORMATION
Welcome to 5411 Rustic Ruby Drive! This 2-story foyer offers 2,515 sqft of living space, 4 bedrooms, 3 full bathrooms, a 2-car garage, a Home office space, and a large game room upstairs. The dining room located in the front of the house is bright thanks to the large windows, and is seamlessly connected with the kitchen. The kitchen includes granite countertops, plenty of storage space, a breakfast bar, and is open to the living room. The stunning living room has carpet floors, and a gorgeous fireplace with mantle. Don't forget to checkout the master en-suite has a glass enclosed shower, and a soaking tub. All bedrooms have functional closets. The backyard is equally imprresive with plenty of green space, and is ideal for any outdoor activities your heart desires. This home is located in the master planned community of Vanbrooke, with access to the lake, pool, walking trails, and a playground. Schedule your visit today!
- Type:
- Single Family
- Sq.Ft.:
- 1,915
- Status:
- Active
- Beds:
- 3
- Lot size:
- 0.16 Acres
- Year built:
- 2024
- Baths:
- 2.00
- MLS#:
- 34553891
- Subdivision:
- Bluestem
ADDITIONAL INFORMATION
The unique Sabine plan boasts three bedrooms with walk-in closets, two bathrooms & a private study!
- Type:
- Single Family
- Sq.Ft.:
- 2,280
- Status:
- Active
- Beds:
- 4
- Lot size:
- 0.14 Acres
- Year built:
- 2024
- Baths:
- 2.10
- MLS#:
- 14606013
- Subdivision:
- Bluestem
ADDITIONAL INFORMATION
The Blanco is a gorgeous home featuring four bedrooms, two-and a half bathrooms, and a gameroom!
- Type:
- Single Family
- Sq.Ft.:
- 1,772
- Status:
- Active
- Beds:
- 3
- Lot size:
- 0.15 Acres
- Year built:
- 2024
- Baths:
- 2.00
- MLS#:
- 88862372
- Subdivision:
- Bluestem
ADDITIONAL INFORMATION
The open-concept Aquila plan offers three large bedrooms, two full bathrooms, and a home office!
$1,650,000
40485 Mt Zion Road Brookshire, TX 77423
- Type:
- Other
- Sq.Ft.:
- 1,120
- Status:
- Active
- Beds:
- n/a
- Lot size:
- 50 Acres
- Year built:
- 1980
- Baths:
- MLS#:
- 12869536
- Subdivision:
- N/A
ADDITIONAL INFORMATION
Beautiful 50 acres of country property located in the quiet community of Sunnyside. The property is partially cleared. Perfect location for a beautiful home to be built or for horses and cows to roam.
- Type:
- Single Family
- Sq.Ft.:
- 3,000
- Status:
- Active
- Beds:
- 4
- Year built:
- 2024
- Baths:
- 3.10
- MLS#:
- 65256887
- Subdivision:
- Jordan Ranch
ADDITIONAL INFORMATION
Westin Homes NEW Construction (Ellicott, Elevation C) CURRENTLY BEING BUILT. Two story cul-de-sac lot. 4 bedrooms (2-downstairs). 3.5 baths. Grand foyer with winding staircase & rotunda ceiling. Study. Informal dining adjacent to modern kitchen & 2-story family room. Game room and two additional bedrooms upstairs. Covered patio and attached 2 car garage. Small Town. Big Amenities. At Jordan Ranch they are giving good old-fashioned fun a stylish upgrade! Whether youâ??re making new friends at The Hub or floating the day away in the Lazy River- thereâ??s something for everyone. The Lifestyle Director has a wide range of activities on the calendar all year long, so youâ??re free to â??live it upâ?? to your heartâ??s content. Stop by the Westin Homes sales office to find out more about Jordan Ranch.
- Type:
- Single Family
- Sq.Ft.:
- 3,000
- Status:
- Active
- Beds:
- 4
- Year built:
- 2024
- Baths:
- 3.10
- MLS#:
- 4835490
- Subdivision:
- Jordan Ranch
ADDITIONAL INFORMATION
Westin Homes NEW Construction (Ellicott, Elevation C) CURRENTLY BEING BUILT. Two story. 4 bedrooms (2-downstairs). 3.5 baths. Grand foyer with winding staircase & rotunda ceiling. Study. Informal dining adjacent to modern kitchen & 2-story family room. Game room and two additional bedrooms upstairs. Covered patio and attached 2 car garage. Small Town. Big Amenities. At Jordan Ranch they are giving good old-fashioned fun a stylish upgrade! Whether youâ??re making new friends at The Hub or floating the day away in the Lazy River- thereâ??s something for everyone. The Lifestyle Director has a wide range of activities on the calendar all year long, so youâ??re free to â??live it upâ?? to your heartâ??s content. Stop by the Westin Homes sales office to find out more about Jordan Ranch.
$17,500,000
Morrison Rd Brookshire, TX 77423
- Type:
- Land
- Sq.Ft.:
- n/a
- Status:
- Active
- Beds:
- n/a
- Lot size:
- 236 Acres
- Baths:
- MLS#:
- 84243194
- Subdivision:
- J M Bennett
ADDITIONAL INFORMATION
PRIME LOCATION!!! 236 acres of excellent land in a growth-oriented area, 99 Grand Parkway and 1-10 are minutes away! Katy is fifteen minutes away, fast expanding region with several developments located within two miles of each other. The property is level and perfect for development. Since the property has an extensive amount of road frontage on both FM 2855 and Morrison RD. Outstanding possibilities for the development of a residential or commercial. AG EXEMPT; PERIMETER FENCED; CURRENTLY USED FOR CATTLE GRAZING. THE LAND IS PART OF KATY POLE LINE CURRENTLY USED FOR CATTLE GRAZING CURRENTLY.
- Type:
- Single Family
- Sq.Ft.:
- 1,620
- Status:
- Active
- Beds:
- 3
- Lot size:
- 0.13 Acres
- Year built:
- 2022
- Baths:
- 2.00
- MLS#:
- 23711495
- Subdivision:
- Willow Creek Farms Ii Sec 7
ADDITIONAL INFORMATION
- Type:
- Single Family
- Sq.Ft.:
- 3,295
- Status:
- Active
- Beds:
- 4
- Year built:
- 2024
- Baths:
- 3.10
- MLS#:
- 76026922
- Subdivision:
- Jordan Ranch
ADDITIONAL INFORMATION
Home office with French doors set at entry with 12-foot ceiling. Extended entry leads to open family room, dining area and kitchen with 17-foot ceilings throughout. Family room features wall of windows and wood mantel fireplace. Kitchen features generous counter space, 5-burner gas cooktop, walk-in pantry and island with built-in seating space. Primary suite with wall of windows. Double doors lead to primary bath with 11-foot ceiling, dual vanities, freestanding tub, separate glass-enclosed shower and two walk-in closets. Game room with French doors features wall of windows. A guest suite plus abundant closet and storage space add to this open one-story design. Extended covered backyard patio with 16-foot ceiling. Mud room off three-car garage.
- Type:
- Single Family
- Sq.Ft.:
- 2,076
- Status:
- Active
- Beds:
- 4
- Lot size:
- 0.15 Acres
- Year built:
- 2018
- Baths:
- 2.10
- MLS#:
- 20082965
- Subdivision:
- Crystal Lakes Sec 1
ADDITIONAL INFORMATION
Welcome to this stunning property, thoughtfully updated with a fresh, neutral color palette that creates a serene and inviting atmosphere. The kitchen is a chefâ??s dream, featuring a stylish accent backsplash that adds a sophisticated touch to its functionality. The primary bedroom offers a walk-in closet, perfect for all your organizing needs. The primary bathroom is designed for luxury, with a separate tub and shower that provide a spa-like retreat. Enjoy outdoor living in the fenced-in backyard, a versatile space ideal for both entertaining and relaxing. Donâ??t miss the chance to this gem in your new home! This home has been virtually staged to illustrate its potential.
| Copyright © 2024, Houston Realtors Information Service, Inc. All information provided is deemed reliable but is not guaranteed and should be independently verified. IDX information is provided exclusively for consumers' personal, non-commercial use, that it may not be used for any purpose other than to identify prospective properties consumers may be interested in purchasing. |
Brookshire Real Estate
The median home value in Brookshire, TX is $205,500. This is lower than the county median home value of $343,400. The national median home value is $338,100. The average price of homes sold in Brookshire, TX is $205,500. Approximately 54.46% of Brookshire homes are owned, compared to 35.69% rented, while 9.85% are vacant. Brookshire real estate listings include condos, townhomes, and single family homes for sale. Commercial properties are also available. If you see a property you’re interested in, contact a Brookshire real estate agent to arrange a tour today!
Brookshire, Texas 77423 has a population of 5,188. Brookshire 77423 is more family-centric than the surrounding county with 44.35% of the households containing married families with children. The county average for households married with children is 33.48%.
The median household income in Brookshire, Texas 77423 is $52,037. The median household income for the surrounding county is $65,379 compared to the national median of $69,021. The median age of people living in Brookshire 77423 is 26.1 years.
Brookshire Weather
The average high temperature in July is 93.3 degrees, with an average low temperature in January of 41 degrees. The average rainfall is approximately 45.6 inches per year, with 0 inches of snow per year.


