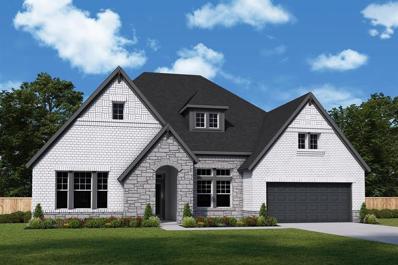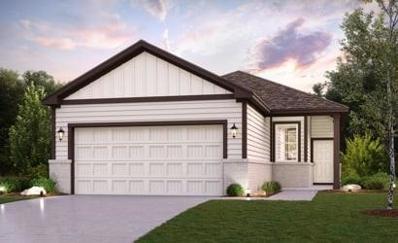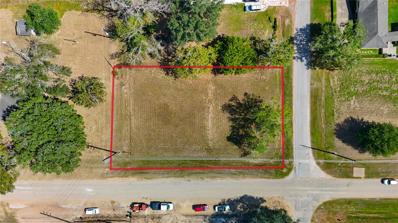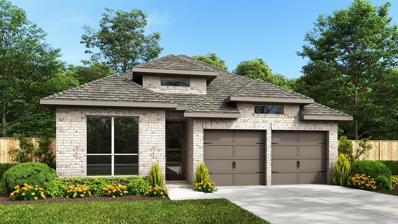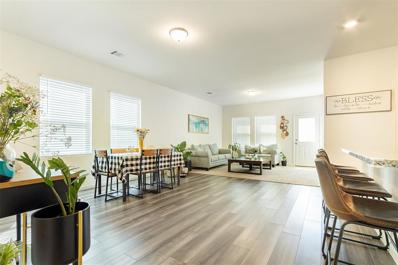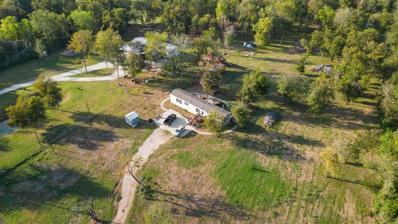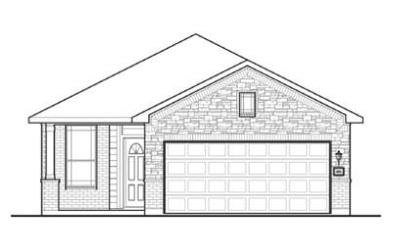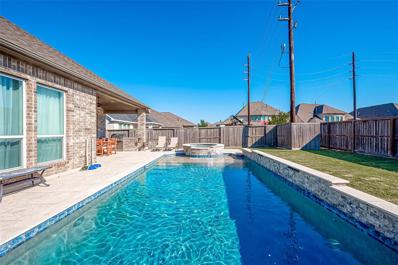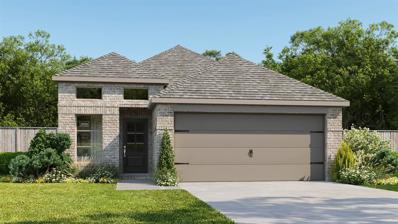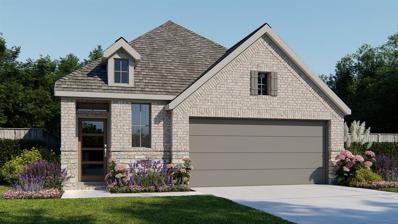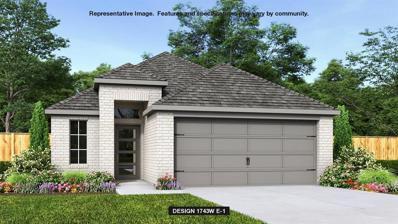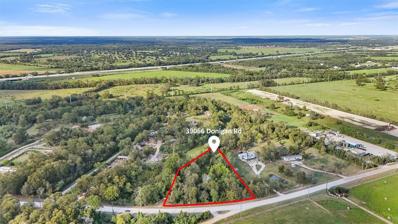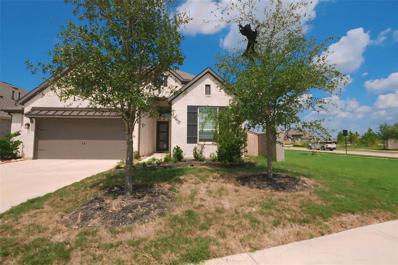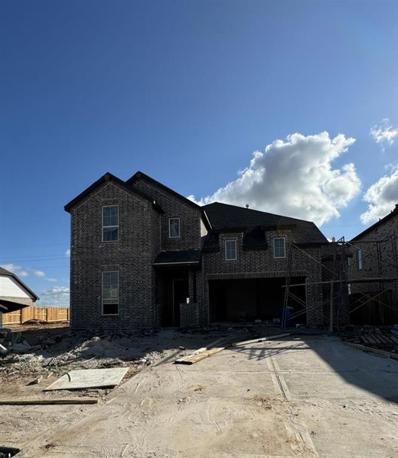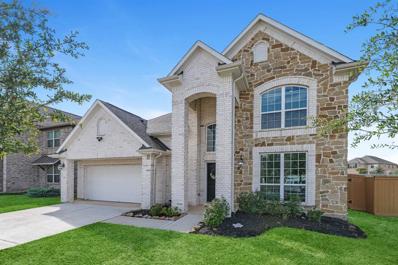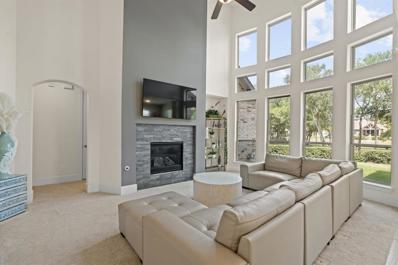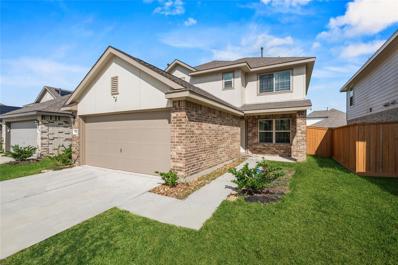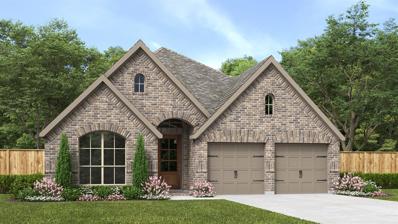Brookshire TX Homes for Rent
- Type:
- Single Family
- Sq.Ft.:
- 3,297
- Status:
- Active
- Beds:
- 4
- Baths:
- 3.10
- MLS#:
- 81111568
- Subdivision:
- Jordan Ranch
ADDITIONAL INFORMATION
The Augustine by David Weekley floor plan blends vibrant lifestyle spaces with top-quality craftsmanship to present a uniquely welcoming new home plan. Escape to the luxury of the Ownerâs Retreat, with its deluxe bathroom and remarkable walk-in closet. Each spare bedroom provides sizable closets and a wonderful place for growing minds to flourish. Invent the perfect specialty rooms for your family in the sunlit study and TV room. Your elegant open floor plan has been designed for daily life and hosting unforgettable celebrations. Share your culinary masterpieces on the presentation island in the modern kitchen.
Open House:
Saturday, 11/16 12:00-5:00PM
- Type:
- Single Family
- Sq.Ft.:
- 1,582
- Status:
- Active
- Beds:
- 4
- Year built:
- 2024
- Baths:
- 2.00
- MLS#:
- 84101466
- Subdivision:
- Laurel Farms
ADDITIONAL INFORMATION
Spacious 1582 Square ft. Bridgeport plan has 4 bedrooms, 2 baths and many desired features: Large kitchen Island, 42" cabinets with crown molding, undermount sink, Stainless Steel Whirlpool gas range, microwave oven, dishwasher. Granite throughout, Luxury Vinyl flooring except in bedrooms, Dual sinks in Owner's bath, Sprinkler system, Garage door opener, tankless water heater, Smart home package and much more! Call for appointment to see this home.
- Type:
- Land
- Sq.Ft.:
- n/a
- Status:
- Active
- Beds:
- n/a
- Lot size:
- 0.41 Acres
- Baths:
- MLS#:
- 60306529
- Subdivision:
- Brookshire Gardens
ADDITIONAL INFORMATION
VACANT CORNER LOT 118' x 150' WITH CITY UTILITIES AVAILABLE, CLEARED, MANY NEW CONSTRUCTIONS IN THE AREA, PROPERTY IS IN 100 YEAR FLOOD PLAIN, BUYER TO DO THEIR OWN DUE DILIGENCE.
- Type:
- Single Family
- Sq.Ft.:
- 1,910
- Status:
- Active
- Beds:
- 3
- Year built:
- 2024
- Baths:
- 3.00
- MLS#:
- 16413791
- Subdivision:
- Jordan Ranch
ADDITIONAL INFORMATION
Entry flows to the kitchen, utility room, dining area and family room. Home office with French door entry. Island kitchen with built-in seating space, 5-burner gas cooktop and a generous walk-in pantry. Open family room with three large windows. Primary suite offers a spacious bedroom, double door entry to primary bathroom, dual vanities, garden tub, separate glass enclosed shower and a large walk-in closet. Guest suite with full bathroom and a walk-in closet. An additional bedroom, bathroom and a utility room complete this design. Extended covered backyard patio. Mud room just off the two-car garage.
- Type:
- Single Family
- Sq.Ft.:
- 1,420
- Status:
- Active
- Beds:
- 3
- Lot size:
- 0.14 Acres
- Year built:
- 2021
- Baths:
- 2.00
- MLS#:
- 91761698
- Subdivision:
- KINGSLAND HEIGHTS
ADDITIONAL INFORMATION
Built-in 2021, this beautiful 3-bedroom, 2-bathroom residence offers the perfect blend of modern design and everyday comfort. Step inside to discover an open layout that seamlessly connects the kitchen, living, and dining areasâ??ideal for both entertaining and daily living. The sleek, modern flooring throughout enhances the homeâ??s cohesive feel, while the kitchenâ??s light and airy tones add a fresh, inviting atmosphere. Each bedroom is carpeted for soft, cozy comfort underfoot, creating restful retreats. Outside, a spacious backyard awaits, offering the perfect setting for relaxation, barbecues, or outdoor fun. With its contemporary style and thoughtful layout, this home is move-in ready and perfect for making memories. Donâ??t let this opportunity slip awayâ??schedule a tour today and see for yourself what makes this home truly special!
- Type:
- Other
- Sq.Ft.:
- 1,216
- Status:
- Active
- Beds:
- 3
- Lot size:
- 4.86 Acres
- Year built:
- 2016
- Baths:
- 2.00
- MLS#:
- 65421460
- Subdivision:
- A302000 - A-20 W Cooper
ADDITIONAL INFORMATION
Discover the perfect blend of comfort and space with this 2016 mobile home nestled on nearly 5 unrestricted acres in beautiful Waller County. This property features a private water well and a septic system, providing the convenience of rural living. Enjoy the freedom to customize your land to suit your lifestyle, whether itâs for gardening, outdoor activities, or future expansions. With plenty of room to roam and the tranquility of nature at your doorstep, this is an ideal retreat for anyone seeking peace and privacy. Donât miss out on this fantastic opportunity!
- Type:
- Single Family
- Sq.Ft.:
- 1,533
- Status:
- Active
- Beds:
- 4
- Year built:
- 2024
- Baths:
- 2.00
- MLS#:
- 98678753
- Subdivision:
- Bluestem
ADDITIONAL INFORMATION
The San Marcos floor plan is a spacious 4-bedroom, 2-bathroom home designed for comfortable living. The living and dining area provides ample space for hosting gatherings, allowing you to entertain family and friends with ease. The kitchen is well-equipped with plenty of counter space, providing a functional and convenient area for meal preparation and cooking. The San Marcos floor plan strikes a balance between practicality and comfort, making it an inviting home for individuals and families alike.
- Type:
- Single Family
- Sq.Ft.:
- 2,017
- Status:
- Active
- Beds:
- 3
- Lot size:
- 0.17 Acres
- Year built:
- 2018
- Baths:
- 2.00
- MLS#:
- 93734856
- Subdivision:
- Jordan Ranch
ADDITIONAL INFORMATION
Welcome home to this stunning 3bedroom/2 bathroom Perry Home located in the award winning masterplanned community of Jordan Ranch. As you enter the front door you're greeted with 10ft ceilings, upgraded 8ft doors, a study with glass french doors, an oversized utility room, and an open concept living area. The kitchen features a gas cooktop, built-in gas oven/microwave, walk-in pantry, upgraded cabinetry, quartz countertops, island, and breakfast bar. The 2 car garage is located off the kitchen with a mudroom at the entry. The living room is connected to the dining room, and centers around a cast stone fireplace. There are 2 secondary bedrooms with a second full bathroom with granite countertops, and a tub/shower combo. The spacious primary bedroom connects with an ensuite bathroom with separate shower and soaking tub, double sinks, and a walk-in closet. We saved the best for last! The backyard is set for entertaining with a kitchen/grill area, covered patio, and inground pool/hot tub.
- Type:
- Single Family
- Sq.Ft.:
- 2,100
- Status:
- Active
- Beds:
- 4
- Lot size:
- 5.05 Acres
- Year built:
- 2007
- Baths:
- 2.00
- MLS#:
- 79046779
- Subdivision:
- Arborland Farms 1
ADDITIONAL INFORMATION
This amazing acreage estate home is in a Houston suburb, right outside of Katy, offering just over 5 acres of beautifully cleared land which is unrestricted, fully fenced, cross fenced, a circle drive and two front gates. With 4 bedrooms and 2 bathrooms, there is plenty of room for family and guests and, you also have ample land for additional buildings; primary bathroom has dual sinks, a garden tub and a separate shower, this home is meticulously maintained with an island kitchen, high ceilings, home office and a large sweet gameroom, extended outdoor patio for all of your festivities or just to enjoy beautiful skies; A canvas ready for your dreams! This is a modular home on a slab which adheres to all local and state building codes unlike other structures. This area is in a highly valued acreage estate subdivision with low taxes and Royal ISD. There are two septic tanks and a, ready for this? A 300' deep well! Don't miss the chance to make this exceptional property your own today!
- Type:
- Single Family
- Sq.Ft.:
- 1,722
- Status:
- Active
- Beds:
- 3
- Year built:
- 2024
- Baths:
- 2.10
- MLS#:
- 71252295
- Subdivision:
- Jordan Ranch
ADDITIONAL INFORMATION
Entry leads past utility room and mud room. Home office with French door entry. Large family room opens to dining area. Kitchen hosts a corner walk-in pantry. Secluded primary suite. Primary bath features dual vanities, a walk-in closet, linen closet, and a large glass enclosed shower. Secondary bedrooms with walk-in closets. Covered backyard patio. Two-car garage.
- Type:
- Single Family
- Sq.Ft.:
- 1,785
- Status:
- Active
- Beds:
- 4
- Year built:
- 2024
- Baths:
- 3.00
- MLS#:
- 58132793
- Subdivision:
- Jordan Ranch
ADDITIONAL INFORMATION
Porch opens to entry with 10-foot ceiling, utility room and mud room. Open family room with three large windows extends to the kitchen and dining area. Island kitchen offers built-in seating space and corner walk-in pantry. Secluded primary suite features large bedroom, dual vanities, glass enclosed shower and a walk-in closet. Secondary bedrooms with walk-in closets, additional bathrooms and two linen closets complete this design. Covered backyard patio. Two-car garage.
- Type:
- Single Family
- Sq.Ft.:
- 1,743
- Status:
- Active
- Beds:
- 3
- Year built:
- 2024
- Baths:
- 2.10
- MLS#:
- 36694711
- Subdivision:
- Jordan Ranch
ADDITIONAL INFORMATION
Entry with 11-foot rotunda ceiling leads to open kitchen, dining area and family room. Kitchen features corner walk-in pantry and generous island with built-in seating space. Primary suite includes double-door entry to primary bath with dual vanities, separate glass-enclosed shower and large walk-in closet. Home office with French doors set at back entrance. Large windows, extra closets and bonus mud room add to this spacious three-bedroom home. Covered backyard patio. Two-car garage.
- Type:
- Single Family
- Sq.Ft.:
- 1,743
- Status:
- Active
- Beds:
- 3
- Year built:
- 2024
- Baths:
- 2.10
- MLS#:
- 20626153
- Subdivision:
- Jordan Ranch
ADDITIONAL INFORMATION
Entry with 11-foot rotunda ceiling leads to open kitchen, dining area and family room. Kitchen features corner walk-in pantry and generous island with built-in seating space. Primary suite includes double-door entry to primary bath with dual vanities, separate glass-enclosed shower and large walk-in closet. Home office with French doors set at back entrance. Large windows, extra closets and bonus mud room add to this spacious three-bedroom home. Covered backyard patio. Two-car garage.
- Type:
- Land
- Sq.Ft.:
- n/a
- Status:
- Active
- Beds:
- n/a
- Lot size:
- 2.3 Acres
- Baths:
- MLS#:
- 60055768
- Subdivision:
- W Cooper
ADDITIONAL INFORMATION
Discover an extraordinary opportunity to own 2.3047 acres of prime land near Houston, nestled in Brookshire, TX. This property sits in a rapidly expanding area with immense commercial potential, just minutes from I-10. It offers convenient access to Katy Mills Mall, Grand Parkway, and the vibrant Katy/Fulshear area, teeming with businesses, shopping, and entertainment options. Ideal for both residential and commercial development, this perfectly level land lies outside any floodplain, providing a secure investment. Whether you're dreaming of building your home or developing a commercial venture, this unique property is unmatched in the area. Seize this incredible chanceâCall Today to schedule your showing.
- Type:
- Single Family
- Sq.Ft.:
- 2,366
- Status:
- Active
- Beds:
- 4
- Year built:
- 2023
- Baths:
- 3.00
- MLS#:
- 96708553
- Subdivision:
- Jordan Ranch
ADDITIONAL INFORMATION
Great Corner Home Site! 4 bed, 3 bath, study, 2 car garage with 5â garage bump out, covered rear patio. NO CARPET! Upgraded wood-look tile throughout! Tile to the ceiling in all 3 baths, upgraded quartz countertops in kitchen & all 3 baths, stainless appliances with upgraded range, upgraded Decorator White cabinets, upgraded Crosby light package with island pendant lights, 8 foot doors throughout, sprinkler system, full gutters, gas line at rear patio, 2â blinds!!
$1,200,000
0 Pool Hill Road Brookshire, TX 77423
- Type:
- Other
- Sq.Ft.:
- n/a
- Status:
- Active
- Beds:
- n/a
- Lot size:
- 3.06 Acres
- Baths:
- MLS#:
- 54843630
- Subdivision:
- Pecan Hill
ADDITIONAL INFORMATION
Perfect for your dream home, ranch, barndominium, or residential community. Unrestricted zoning in Fort Bend County. 7.43 ACRES ready for you to build whatever you deserve. Booming community of Brookshire just minutes from Katy. Do your due diligence with planned usage of 5+ acres.
$849,995
1489 Fm 1489 Houston, TX 77423
- Type:
- Land
- Sq.Ft.:
- n/a
- Status:
- Active
- Beds:
- n/a
- Baths:
- MLS#:
- 54467856
- Subdivision:
- Cooper Tract
ADDITIONAL INFORMATION
3.75 Acres of land Contiguous to a new 167Ksf Distribution Center Close Proximity to Amazon, Costco, and Igloo Distribution Parcel Resides in a Qualified Opportunity Zone. Property Highlights is 3.75 Acres of land, 1/4 mile from I-10, property is next to a proposed 468 acre industrial development. This is the ideal location for industrial use.
- Type:
- Single Family
- Sq.Ft.:
- 3,700
- Status:
- Active
- Beds:
- 5
- Year built:
- 2023
- Baths:
- 4.10
- MLS#:
- 32327178
- Subdivision:
- Jordan Ranch
ADDITIONAL INFORMATION
Welcome to this charming Westin home, boasting 5 bedrooms and 4.5 baths, all zoned to the highly sought-after Lamar ISD schools. As you enter through the impressive double doors, youâ??re greeted by a stunning rotunda and soaring ceilings that set the tone for opulence. The layout features two primary bedrooms conveniently located on the first floor and a dedicated office/study, perfect for remote work or quiet contemplation. The attached 3-car tandem garage offers plenty of space for your vehicles and storage needs. Upstairs, youâ??ll find a spacious game room and a cozy media room, ideal for entertaining or family movie nights. The expansive kitchen island seamlessly opens to the family room, creating an inviting gathering atmosphere. This home truly combines luxury and functionality in a prime location!
- Type:
- Single Family
- Sq.Ft.:
- 3,003
- Status:
- Active
- Beds:
- 4
- Year built:
- 2024
- Baths:
- 4.10
- MLS#:
- 16880694
- Subdivision:
- Jordan Ranch 55s
ADDITIONAL INFORMATION
MLS# 16880694 - Built by Highland Homes - January completion! ~ A beautiful Highland Homes open-concept two-story plan featuring stunning upgrades like extended back covered patio, sliding glass doors for indoor outdoor living, extended primary bedroom with bay window, primary bath separate shower w/5' drop-in tub. Classic upgraded kitchen opens up to family and dining room and a media room for entertaining. Check off all your must haves with a 2.5 garage and cosmetic upgrades galore!!
- Type:
- Single Family
- Sq.Ft.:
- 3,335
- Status:
- Active
- Beds:
- 4
- Lot size:
- 0.16 Acres
- Year built:
- 2021
- Baths:
- 3.10
- MLS#:
- 49074281
- Subdivision:
- Vanbrooke Sec 2
ADDITIONAL INFORMATION
Welcome home! This well maintained 3 year old home shows like a model in the heart of the vanbrooke community. This property features 4 bedroms, 3.5 baths, an open concept kitchen and living room, a dining room and a gameroom upstairs. The primary bedroom suite is located on the 1st floor and offers double sinks, a huge soaking tub and stand alone shower. The secondary bedrooms upstairs offer ample space, a jack and jill style bathroom plus an aditional full bathroom. This home has it all with many upgrades throughout. COST AND ENERGY EFFICIENCY FEATURES: 16 Seer HVAC System, Honeywell Thermostat, Pex Hot & Cold Water Lines, Radiant Barrier, and Vinyl Double Pane Low E Windows that open to the inside of the home for cleaning. Amenities include RESORT-STYLE SWIMMING POOL! SPLASHPAD! CHILDRENâ??S PLAYGROUND! Convenient to I-10, TX Hwy 359, and Westpark Tollway. Lamar CISD!
- Type:
- Single Family
- Sq.Ft.:
- 3,191
- Status:
- Active
- Beds:
- 4
- Lot size:
- 0.2 Acres
- Year built:
- 2021
- Baths:
- 3.10
- MLS#:
- 13292434
- Subdivision:
- VanBrooke Sec 2
ADDITIONAL INFORMATION
Welcome to 32906 Franklin Brooks Drive, a charming home bathed in natural light from its oversized windows, with elegant shutters. NO back neighbor. Zone to 3A schools. The high ceilings create an airy, open feel, while the expansive driveway and inviting front lawn add to the homeâs curb appeal. The spacious living area boasts a fireplace, wide windows, and soaring ceilings, all connected to the open-concept kitchen and breakfast nook. The kitchen is a dream for any home chef, with radiant island countertops, sleek pendant lighting, custom cabinetry, modern tile backsplash, and stainless steel appliances. The master suite is a peaceful retreat with tray ceilings, a ceiling fan, and an en suite bath. Upstairs, you'll find a game room and media room, along with three additional bedrooms. Outdoors, a covered patio leads to a spacious, fenced backyard with lush, manicured grassâideal for relaxing or entertaining. This home is a perfect blend of comfort, style, and function!
- Type:
- Single Family
- Sq.Ft.:
- 1,560
- Status:
- Active
- Beds:
- 3
- Year built:
- 2024
- Baths:
- 2.00
- MLS#:
- 16658094
- Subdivision:
- Bluestem
ADDITIONAL INFORMATION
Experience the perfect blend of spaciousness and undeniable charm in the Kingsville floor plan. Created for those seeking a little extra space without compromising on budget, this home offers an abundance of beauty and functionality. One of its standout features is the inclusion of walk-in closets throughout the house, providing ample storage and organization options for your belongings. The master retreat boasts our signature tray ceiling, adding a touch of elegance and sophistication to the space. Consider upgrading the luxury owner's bathroom, providing a spa-like atmosphere and a place for ultimate relaxation and pampering. With its focus on practicality and style, this home is a must-see for anyone in search of a well-designed and affordable living space.
- Type:
- Single Family
- Sq.Ft.:
- 1,797
- Status:
- Active
- Beds:
- 4
- Lot size:
- 0.11 Acres
- Year built:
- 2022
- Baths:
- 2.10
- MLS#:
- 64697567
- Subdivision:
- Vanbrooke
ADDITIONAL INFORMATION
5423 Rosser Ruby Way in the Vanbrooke community is an amazing home! With 4 bedrooms, 2 1/2 bathrooms, and a modern designer look, it offers both style and comfort. The easy-care vinyl wood-look flooring throughout creates a cozy and airy feel, while the open-concept kitchen is sure to inspire with its high-end appliances, large breakfast bar, and crisp white cabinets. The kitchen seamlessly flows into the living space/breakfast area which is perfect for easy conversation and entertaining. The primary bedroom boasts a large closet and private bath. Upstairs, the huge game room offers plenty of space for family fun, while the additional bedrooms and bathroom ensure everyone has their own space. Outside, the sprawling backyard space is ideal for backyard BBQs and outdoor gatherings. Includes a water softener and filtration system. It sounds like a wonderful place to call home! Call today and schedule your private showing.
- Type:
- Single Family
- Sq.Ft.:
- 2,187
- Status:
- Active
- Beds:
- 4
- Year built:
- 2024
- Baths:
- 2.10
- MLS#:
- 11003844
- Subdivision:
- Jordan Ranch
ADDITIONAL INFORMATION
Extended entry with 12-foot coffered ceiling leads past formal dining room to open family room, kitchen and morning area. Family room features wall of windows. Kitchen features generous island with built-in seating space. Primary suite includes double-entry to primary bath with dual vanities, garden tub, separate glass-enclosed shower and large walk-in closet. All secondary bedrooms feature walk-in closets. Covered backyard patio. Two-car garage.
$179,000
500 Sea Street Brookshire, TX 77423
- Type:
- Single Family
- Sq.Ft.:
- 1,092
- Status:
- Active
- Beds:
- 3
- Lot size:
- 0.31 Acres
- Year built:
- 1983
- Baths:
- 2.00
- MLS#:
- 4850023
- Subdivision:
- Beacon Estates
ADDITIONAL INFORMATION
The once in a lifetime opportunity is here and will be gone soon, so, now is the time to act and schedule a showing to see this wonderful home in Brookshire Texas, this home offers 3 bedrooms and 2 bathrooms, has a large lot, patio covers front and back, plus a carport for 2 vehicles, the home needs TLC but has new AC unit and water heater installed this year, there are no restrictions so you can bring your chickens, enjoy the mornings and evenings with your favorite drinks on the front and back patios, the front iron fence gives the home an elegant appeal and makes this home unique and keeps unwanted guests out, plenty of room for your outdoor activities too, home is tenant occupied, DO NOT DISTURB TENANTS!, hurry up and schedule a showing to come see this home today.
| Copyright © 2024, Houston Realtors Information Service, Inc. All information provided is deemed reliable but is not guaranteed and should be independently verified. IDX information is provided exclusively for consumers' personal, non-commercial use, that it may not be used for any purpose other than to identify prospective properties consumers may be interested in purchasing. |
Brookshire Real Estate
The median home value in Brookshire, TX is $205,500. This is lower than the county median home value of $343,400. The national median home value is $338,100. The average price of homes sold in Brookshire, TX is $205,500. Approximately 54.46% of Brookshire homes are owned, compared to 35.69% rented, while 9.85% are vacant. Brookshire real estate listings include condos, townhomes, and single family homes for sale. Commercial properties are also available. If you see a property you’re interested in, contact a Brookshire real estate agent to arrange a tour today!
Brookshire, Texas 77423 has a population of 5,188. Brookshire 77423 is more family-centric than the surrounding county with 44.35% of the households containing married families with children. The county average for households married with children is 33.48%.
The median household income in Brookshire, Texas 77423 is $52,037. The median household income for the surrounding county is $65,379 compared to the national median of $69,021. The median age of people living in Brookshire 77423 is 26.1 years.
Brookshire Weather
The average high temperature in July is 93.3 degrees, with an average low temperature in January of 41 degrees. The average rainfall is approximately 45.6 inches per year, with 0 inches of snow per year.
