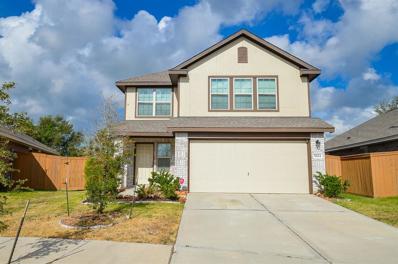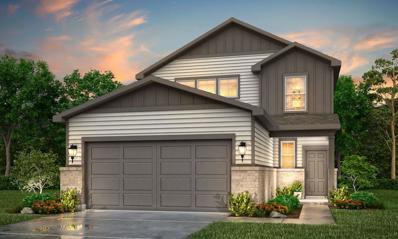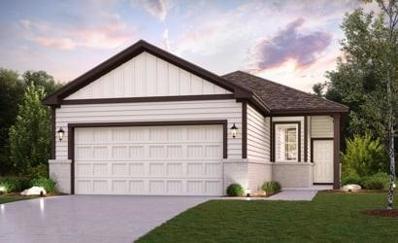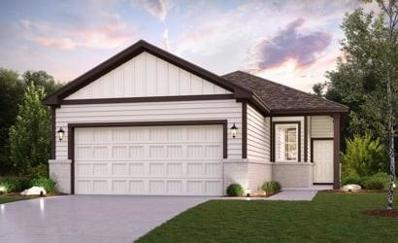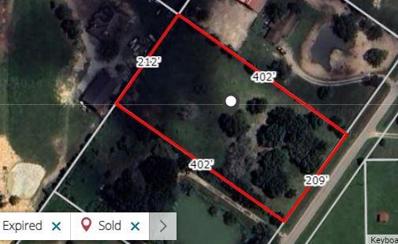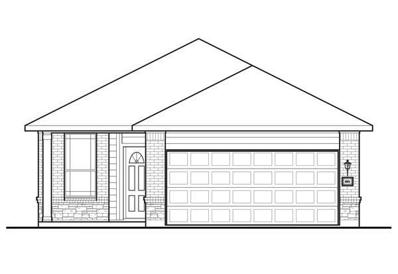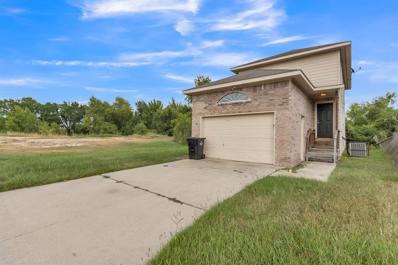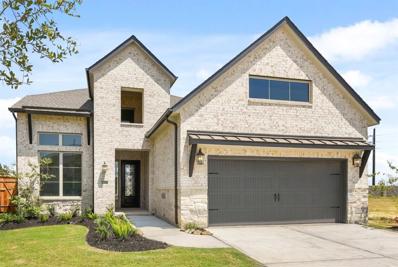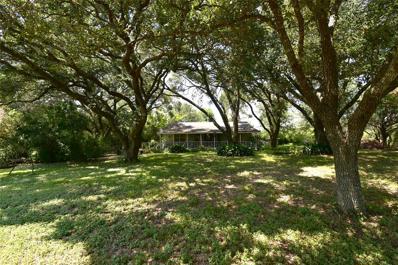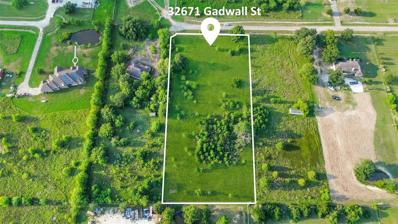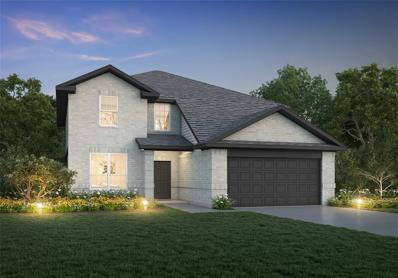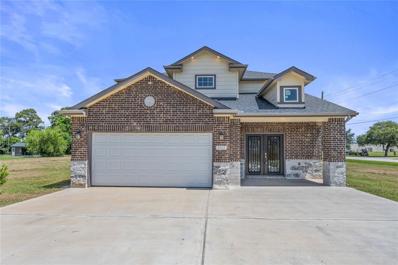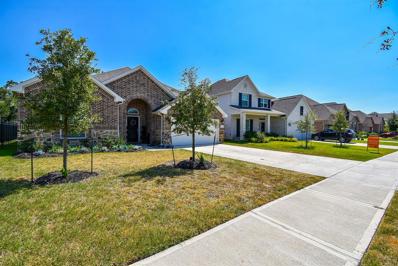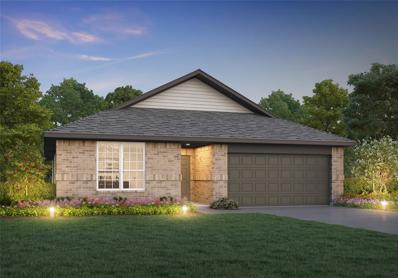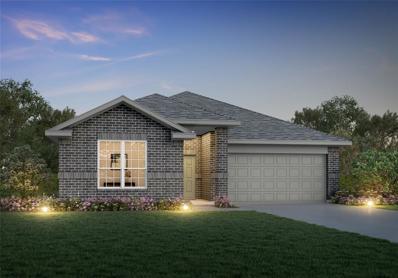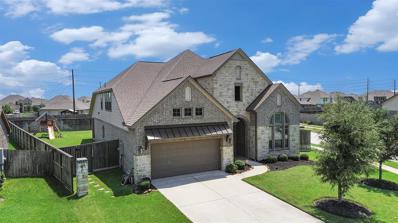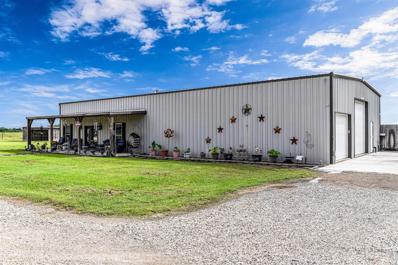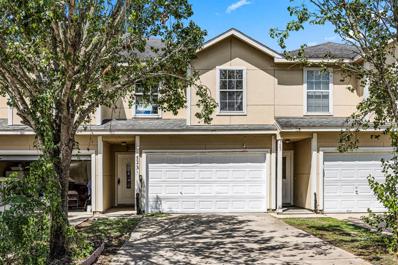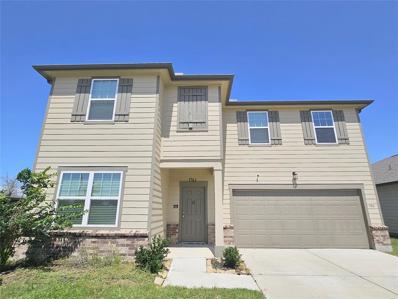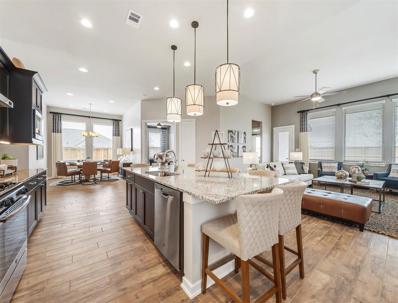Brookshire TX Homes for Rent
- Type:
- Single Family
- Sq.Ft.:
- 2,258
- Status:
- Active
- Beds:
- 4
- Lot size:
- 0.13 Acres
- Year built:
- 2021
- Baths:
- 2.10
- MLS#:
- 44368519
- Subdivision:
- Vanbrooke Sec 3
ADDITIONAL INFORMATION
Step into this stunning 2021-built, 2-story home nestled in the sought-after Vanbrooke master-planned community in Brookshire. This home features 4 spacious bedrooms and 2.5 baths. Natural light pours in through large windows, brightening every corner of this home. Upstairs, you'll find all the bedrooms. Outside, enjoy a large backyard with plenty of space for outdoor activities. The backyard is fully-fenced and large enough for a pool, complete with a built-in sprinkler system, perfect for relaxing or entertaining. A spacious 2-car garage adds to the convenience of this home, making it an ideal choice for modern living in a vibrant community.
Open House:
Saturday, 11/16 12:00-5:00PM
- Type:
- Single Family
- Sq.Ft.:
- 2,178
- Status:
- Active
- Beds:
- 4
- Year built:
- 2024
- Baths:
- 2.10
- MLS#:
- 31463318
- Subdivision:
- Laurel Farms
ADDITIONAL INFORMATION
Spacious 2178 Square ft. Whitney plan has 4 bedrooms, 2.5 baths, Gameroom and many desired features: Large kitchen Island, 42" cabinets with crown molding, undermount sink, Stainless Steel Whirlpool gas range, microwave oven, dishwasher. Granite throughout, Luxury Vinyl flooring except in bedrooms, Dual sinks in Owner's bath, Sprinkler system, Garage door opener, tankless water heater, Smart home package and much more! Call for appointment to see this home.
Open House:
Saturday, 11/16 12:00-5:00PM
- Type:
- Single Family
- Sq.Ft.:
- 1,582
- Status:
- Active
- Beds:
- 4
- Year built:
- 2024
- Baths:
- 2.00
- MLS#:
- 10598236
- Subdivision:
- Laurel Farms
ADDITIONAL INFORMATION
Spacious 1582 Square ft. Bridgeport plan has 4 bedrooms, 2 baths and many desired features: Large kitchen Island, 42" cabinets with crown molding, undermount sink, Stainless Steel Whirlpool gas range, microwave oven, dishwasher. Granite throughout, Luxury Vinyl flooring except in bedrooms, Dual sinks in Owner's bath, Sprinkler system, Garage door opener, tankless water heater, Smart home package and much more! Call for appointment to see this home.
Open House:
Saturday, 11/16 12:00-5:00PM
- Type:
- Single Family
- Sq.Ft.:
- 1,582
- Status:
- Active
- Beds:
- 4
- Year built:
- 2024
- Baths:
- 2.00
- MLS#:
- 77845166
- Subdivision:
- Laurel Farms
ADDITIONAL INFORMATION
Spacious 1582 Square ft. Bridgeport plan has 4 bedrooms, 2 baths and many desired features: Large kitchen Island, 42" cabinets with crown molding, undermount sink, Stainless Steel Whirlpool gas range, microwave oven, dishwasher. Granite throughout, Luxury Vinyl flooring except in bedrooms, Dual sinks in Owner's bath, Sprinkler system, Garage door opener, tankless water heater, Smart home package and much more! Call for appointment to see this home.
Open House:
Saturday, 11/16 12:00-5:00PM
- Type:
- Single Family
- Sq.Ft.:
- 1,388
- Status:
- Active
- Beds:
- 3
- Year built:
- 2024
- Baths:
- 2.00
- MLS#:
- 58732409
- Subdivision:
- Laurel Farms
ADDITIONAL INFORMATION
Spacious 1388 Square ft. Hartford plan has 3 bedrooms, 2 baths and many desired features: Large kitchen Island, 42" cabinets with crown molding, undermount sink, Stainless Steel Whirlpool gas range, microwave oven, dishwasher. Granite throughout, Luxury Vinyl flooring except in bedrooms, Dual sinks in Owner's bath, Sprinkler system, Garage door opener, tankless water heater, Smart home package and much more! Call for appointment to see this home.
- Type:
- Land
- Sq.Ft.:
- n/a
- Status:
- Active
- Beds:
- n/a
- Lot size:
- 1.93 Acres
- Baths:
- MLS#:
- 68392424
- Subdivision:
- Peregrine Estates
ADDITIONAL INFORMATION
Welcome to the beautiful community of Peregrine Estates! Build your dream home on this lovely almost 2 acre lot. This community is horse friendly as well. Low HOA fees and no MUD tax. Just minutes from Katy but far enough away from the Hussle and bustle of the city congestion.
- Type:
- Single Family
- Sq.Ft.:
- 3,295
- Status:
- Active
- Beds:
- 4
- Year built:
- 2024
- Baths:
- 3.10
- MLS#:
- 24720532
- Subdivision:
- Jordan Ranch
ADDITIONAL INFORMATION
Home office with French doors set at entry with 12-foot ceiling. Extended entry leads to open family room, dining area and kitchen with 17-foot ceilings throughout. Family room features wall of windows and a wood mantel fireplace. Kitchen features generous counter space, walk-in pantry, 5-burner gas cooktop and island with built-in seating space. Primary suite with wall of windows. Double doors lead to primary bath with 11-foot ceiling, dual vanities, freestanding tub, separate glass-enclosed shower and two walk-in closets. Game room with French doors features wall of windows. A guest suite plus abundant closet and storage space add to this open one-story design. Extended covered backyard patio with 16-foot ceiling. Mud room off three-car garage.
- Type:
- Single Family
- Sq.Ft.:
- 3,208
- Status:
- Active
- Beds:
- 5
- Lot size:
- 1.93 Acres
- Year built:
- 2006
- Baths:
- 4.00
- MLS#:
- 10864499
- Subdivision:
- Peregrine Estates
ADDITIONAL INFORMATION
Welcome to your dream country retreat in Peregrine Estates! This stunning one-story home sits on 2 serene acres, featuring 5 spacious bedrooms, including a luxurious primary suite and a versatile flex room. The heart of the home is the open kitchen with an 8-burner stove, complemented by a utility room and water softener system. **With a new roof and updated major systems** Outside, enjoy peaceful afternoons by your private fishing pond with resident ducks and geese. Two storage sheds provide ample space. This is more than a homeâ??itâ??s a lifestyle!
- Type:
- Single Family
- Sq.Ft.:
- 1,535
- Status:
- Active
- Beds:
- 4
- Year built:
- 2024
- Baths:
- 2.00
- MLS#:
- 19612864
- Subdivision:
- Bluestem
ADDITIONAL INFORMATION
The San Marcos floor plan is a spacious 4-bedroom, 2-bathroom home designed for comfortable living. The living and dining area provides ample space for hosting gatherings, allowing you to entertain family and friends with ease. The kitchen is well-equipped with plenty of counter space, providing a functional and convenient area for meal preparation and cooking. The San Marcos floor plan strikes a balance between practicality and comfort, making it an inviting home for individuals and families alike.
- Type:
- Single Family
- Sq.Ft.:
- 1,560
- Status:
- Active
- Beds:
- 3
- Year built:
- 2024
- Baths:
- 2.00
- MLS#:
- 17544111
- Subdivision:
- Bluestem
ADDITIONAL INFORMATION
Experience the perfect blend of spaciousness and undeniable charm in the Kingsville floor plan. Created for those seeking a little extra space without compromising on budget, this home offers an abundance of beauty and functionality. One of its standout features is the inclusion of walk-in closets throughout the house, providing ample storage and organization options for your belongings. The master retreat boasts our signature tray ceiling, adding a touch of elegance and sophistication to the space. Consider upgrading the luxury owner's bathroom, providing a spa-like atmosphere and a place for ultimate relaxation and pampering. With its focus on practicality and style, this home is a must-see for anyone in search of a well-designed and affordable living space.
- Type:
- Single Family
- Sq.Ft.:
- 1,328
- Status:
- Active
- Beds:
- 5
- Lot size:
- 0.15 Acres
- Year built:
- 2005
- Baths:
- 2.10
- MLS#:
- 71695240
- Subdivision:
- Lakeside 1
ADDITIONAL INFORMATION
Welcome to this 2-story, single-family home in Brookshire! This home offers 5 bedrooms and 2.5 bathrooms with an attached garage. The main level has updated flooring, and a spacious open layout between the living room, dining area, and kitchen. The kitchen has a center island with additional breakfast bar/countertop seatingâgreat for entertaining! Set up your favorite grill and patio furniture on the deck and relax with friends! Primary Bedroom on the main floor with a private bath. Upstairs, you'll find 4 additional bedrooms and a shared bath. Come see it today!
- Type:
- Single Family
- Sq.Ft.:
- 3,000
- Status:
- Active
- Beds:
- 4
- Year built:
- 2024
- Baths:
- 3.10
- MLS#:
- 12033755
- Subdivision:
- Jordan Ranch
ADDITIONAL INFORMATION
MOVE IN READY!! Westin Homes NEW Construction (Ellicott, Elevation B) Two story. 4 bedrooms (2-downstairs). 3.5 baths. Grand foyer with winding staircase & rotunda ceiling. Study. Informal dining adjacent to modern kitchen & 2-story family room. Two additional bedrooms and Game room upstairs. Covered patio and attached 2 car garage. Small Town. Big Amenities. At Jordan Ranch they are giving good old-fashioned fun a stylish upgrade! Whether youâ??re making new friends at The Hub or floating the day away in the Lazy River- thereâ??s something for everyone. The Lifestyle Director has a wide range of activities on the calendar all year long, so youâ??re free to â??live it upâ?? to your heartâ??s content. Stop by the Westin Homes sales office to find out more about Jordan Ranch.
- Type:
- Other
- Sq.Ft.:
- 1,860
- Status:
- Active
- Beds:
- 3
- Lot size:
- 13 Acres
- Year built:
- 1980
- Baths:
- 2.00
- MLS#:
- 2086162
- Subdivision:
- Thomas W Fisk Heirs
ADDITIONAL INFORMATION
This home is a handyman's dream! With just a few small projects, you can restore it to its former glory as a charming farmhouse nestled on several acres of land. Enjoy the peaceful surroundings and abundant wildlife in this serene setting. Please know that the water well for this home is NOT on the property and any buyer will have to drill a new well. The inground pool's water source is also not on the property and if the buyer wants to the pool, it will need to run new water lines. Any potential buyer will need to allow the home on 1 acre an easement. Call Listing agent for showings or questions.
- Type:
- Land
- Sq.Ft.:
- n/a
- Status:
- Active
- Beds:
- n/a
- Lot size:
- 1.97 Acres
- Baths:
- MLS#:
- 44441858
- Subdivision:
- Peregrine Estates 2
ADDITIONAL INFORMATION
Discover the perfect opportunity to build your dream home on this expansive 1.97-acre lot in the highly desired Peregrine Estates subdivision. Enjoy the benefits of a low tax rate and low HOA fees in a serene, horse-friendly community. This peaceful, undeveloped lot offers the ideal blend of rural tranquility and convenient access, just minutes from both Katy and Cypress. Don't miss out on this rare chance to create your own private retreat in a prime location.
- Type:
- Single Family
- Sq.Ft.:
- 2,727
- Status:
- Active
- Beds:
- 4
- Baths:
- 3.10
- MLS#:
- 2644338
- Subdivision:
- Bluestem
ADDITIONAL INFORMATION
Love where you live in Bluestem in Brookshire, TX! The Campbell floor plan is a spacious 2-story home with 4 bedrooms, 3.5 bathrooms, a study, game room, and a 2-car garage. This home has it all, including a large kitchen island overlooking the breakfast and family rooms and vinyl plank flooring throughout the common areas. The gourmet kitchen is sure to please with 42-inch cabinets, granite countertops, and stainless-steel appliances! Retreat to the first-floor Owner's Suite featuring double sinks, a separate tub and shower, and a spacious walk-in closet! Enjoy the great outdoors with a sprinkler system and a covered patio! Don't miss your opportunity to call Bluestem home, schedule a visit today!
$639,999
2102 Blue Jay Way Pattison, TX 77423
- Type:
- Single Family
- Sq.Ft.:
- 3,027
- Status:
- Active
- Beds:
- 3
- Lot size:
- 1.32 Acres
- Year built:
- 2021
- Baths:
- 2.10
- MLS#:
- 44468566
- Subdivision:
- Oak Meadows
ADDITIONAL INFORMATION
This modern 3-bedroom, 3-bathroom home, built in 2021, offers contemporary living with a spacious 3,027 sqft layout. This new construction, you'll enjoy modern finishes and features throughout, providing a fresh and inviting atmosphere. This home combines elegance and functionality, making it an ideal choice for those seeking a blend of space, modernity, and comfort. Located in the Oak Meadows subdivision with just 4 mins walk to the nearest school!
- Type:
- Single Family
- Sq.Ft.:
- 2,504
- Status:
- Active
- Beds:
- 4
- Lot size:
- 0.17 Acres
- Year built:
- 2021
- Baths:
- 2.10
- MLS#:
- 5015609
- Subdivision:
- VanBrooke Sec 2
ADDITIONAL INFORMATION
A STUNING BEAUTY! The home is located in the award-winning Lamar CISD, which is situated in west Houston, one of the fastest growing regions and home to the energy corridor in the greater Houston area. The home is complete with 4 bedrooms (1 Rm. could also be used as an office), 2 1/2 bath, high ceiling, open concept floor plan, family room, primary bedroom & primary bath with two sinks, tub, & separate shower. It also features a b/fast room, formal dining room, wall of windows, tile, and carpet. Lower your energy bill with the existinng 16-Seer HVAC System, Honeywell Thermostat, and radiant barrier components. Access the park abutting the park yard via a 4 ft.- high wrought iron fence and enjoy nature, or build a swimming pool to entertain guests during Houston's scorching temperature. Shop or dine at tons of popular area businesses or at several regional malls, including Katy Mills, Memorial City, and First Colony. The home will not last. Call to schedule your next appointment!
- Type:
- Single Family
- Sq.Ft.:
- 1,912
- Status:
- Active
- Beds:
- 3
- Baths:
- 2.00
- MLS#:
- 12177052
- Subdivision:
- Bluestem
ADDITIONAL INFORMATION
Love where you live in Bluestem in Brookshire, TX! The Pearl floor plan is a charming 1-story home with 3 bedrooms, 2 bathrooms, and a 2-car garage. This home has it all, including a large kitchen island overlooking the family and dining rooms and vinyl plank flooring throughout the entire home! The gourmet kitchen is sure to please with 42-inch cabinets, granite countertops, and stainless-steel appliances! Retreat to the secluded Owner's Suite featuring double sinks, a separate tub and shower, spacious walk-in closet, and tray ceiling for some dramatic flair! Enjoy the great outdoors with a sprinkler system and a covered patio! Don't miss your opportunity to call Bluestem home, schedule a visit today!
- Type:
- Single Family
- Sq.Ft.:
- 1,937
- Status:
- Active
- Beds:
- 3
- Baths:
- 2.00
- MLS#:
- 65871702
- Subdivision:
- Bluestem
ADDITIONAL INFORMATION
Love where you live in Bluestem in Brookshire, TX! The Kirby floor plan is a spacious 1-story home with 3 bedrooms, 2 bathrooms, flex space, and a 2-car garage. This home has it all, including a large kitchen island overlooking the family and dining rooms and vinyl plank flooring throughout. The gourmet kitchen is sure to please 42-inch cabinets, granite countertops, and stainless-steel appliances! Retreat to the secluded Owner's Suite featuring double sinks, a separate tub and shower, spacious walk-in closet, and tray ceiling for some dramatic flair! Enjoy the great outdoors with a covered patio! Don't miss your opportunity to call Bluestem home, schedule a visit today!
- Type:
- Single Family
- Sq.Ft.:
- 3,247
- Status:
- Active
- Beds:
- 4
- Lot size:
- 0.18 Acres
- Year built:
- 2016
- Baths:
- 3.10
- MLS#:
- 38161333
- Subdivision:
- Willow Creek Farms 2 Sec 2
ADDITIONAL INFORMATION
HERE IS YOUR OPPORTUNITY TO OWN THIS 4 BEDROOM, 3 1/2 BATH PULTE HOME LOCATED IN WILLOW CREEK FARMS, BROOKSHIRE, TX. LOCATED ON A CUL-DE-SAC, 3,247 SQ FT TWO STORY HOME OFFERS A SPACIOUS LAYOUT WITH AN OPEN CONCEPT FAMILY ROOM AND GOURMET KITCHEN. PRIMARY SUITE LOCATED ON THE 1ST FLOOR OFFERS DUAL SINKS ALONG WITH A LARGE WALK-IN SHOWER AND TWO CLOSETS. BEDROOMS UPSTAIRS SHARE A JACK N JILL FULL BATH, THE 4TH BEDROOM HAS ITS OWN ENSUITE FOR YOUR GUESTS. GAMEROOM IS BIG ENOUGH FOR ENTERTAINING OR EVEN MOVIE/GAME NIGHT. EXTRA AMENITIES INCLUDE WATER SOFTENER, RING DOORBELL, SECURITY CAMERAS, DOOR & GLASS BREAK SENSORS, GARAGE DOOR OPENER, DUAL AC UNITS, TECH SHIELD RADIANT BARRIER, SPRINKLER SYSTEM, FRENCH DRAINS AND A PREMIUM LOT, FAMILY FRIENDLY, ZONED-KATY HIGH SCHOOL, CLOSE TO MAJOR HIGHWAYS, SHOPPING, RESTAURANTS AND MORE. ENJOY THE PERFECT BLEND OF LUXURY, COMFORT AND CONVENIENCE THIS BEAUTIFUL HOME HAS TO OFFER! DON'T WAIT, CALL TODAY AND MAKE HER YOURS!
- Type:
- Single Family
- Sq.Ft.:
- 3,213
- Status:
- Active
- Beds:
- 4
- Lot size:
- 0.24 Acres
- Year built:
- 2019
- Baths:
- 3.10
- MLS#:
- 83989109
- Subdivision:
- Willow Creek Farms II Sec 5
ADDITIONAL INFORMATION
Come take a look at this absolutely stunning home in the beautiful community of Willow Creek Farms! Pride of ownership is on full display, beautifully maintained! The home also has some of the most practical/pragmatic upgrades/updates. This home features a stunning spiral staircase upon entering. High ceilings give this home such a grand look and feel. Additional amazing features of this home include a whole home generator, water softener system, spacious covered patio, corner lot with no back neighbors, all carpet in living room, den & study replaced with luxury wood look flooring, two downstairs livings spaces or dining spaces, custom closet shelving to improve storage and organization, huge backyard that can easily fit a pool, and an amazing ultra-modern chefs kitchen with the best in luxury stainless-steel appliances. The 2nd floor attic has been extended with wood plank flooring to add tons of storage! And finally, a new HEB is opening just mins away! Come take a look today!
- Type:
- Other
- Sq.Ft.:
- 1,920
- Status:
- Active
- Beds:
- 2
- Lot size:
- 4.59 Acres
- Year built:
- 2022
- Baths:
- 1.00
- MLS#:
- 84900751
- Subdivision:
- N/A
ADDITIONAL INFORMATION
Discover this 4.586 acre UNRESTRICTED country property and according to the owners, it has NEVER FLOODED! You will enter through electronic gate access to find a RENOVATED BARNDOMINIUM with over 1,600sf of insulated storage. ADDITIONALLY, there is a 50'x40' shop area that currently houses (2) RV's. These two units allow for over 3,600sf of total storage! The barndo has 12'6"(w)x14'(h) and 10'(w)x8'(h) doors. The fully insulated shop has three(3) 14'x14' doors and another 10'x10' side access door. Some things that you will love about this property are it's 245' well w/2hp SS pump and 315 gallon water tank; a 771 gallon septic w/recent upgrades; double insulation on the shops for added for extra energy efficiency; and a small livestock barn for FFA projects. Located off FM359 with almost 780' of frontage, this property could easily be used as your next income producing commercial venture as well. Come and enjoy country living at it's finest! (See Drone Video tour link!)
- Type:
- Condo/Townhouse
- Sq.Ft.:
- 1,516
- Status:
- Active
- Beds:
- 3
- Year built:
- 2006
- Baths:
- 2.10
- MLS#:
- 40362900
- Subdivision:
- Solomans Landing
ADDITIONAL INFORMATION
Cute 3-bedroom 2.5 bath townhouse located in Brookshire. Easy access to I 10. Primary bath has separate shower and bath with jacuzzi tub and double sinks. The kitchen overlooks the family room. The backyard is plenty big enough for a swing set or for entertaining your guests. The utility room is in the garage. The house has been completely repainted with new carpet in all the upstairs rooms. Brand new freestanding oven/stove. Refrigerator is included. Home has been power washed and is ready for move in. Make your appointment today, This townhouse will not last long.
- Type:
- Single Family
- Sq.Ft.:
- 2,812
- Status:
- Active
- Beds:
- 5
- Lot size:
- 0.17 Acres
- Year built:
- 2021
- Baths:
- 3.00
- MLS#:
- 82139637
- Subdivision:
- Kingsland Heights Sec 2
ADDITIONAL INFORMATION
This spacious two-story home features 5 bedrooms and 3 bathrooms, providing ample room for the entire family. The main floor includes a full bedroom and bathroom, a bonus room, and an open-concept kitchen and living area. Upstairs, you'll find a loft space and a generous master suite.
- Type:
- Single Family
- Sq.Ft.:
- 2,366
- Status:
- Active
- Beds:
- 4
- Year built:
- 2024
- Baths:
- 3.00
- MLS#:
- 10870984
- Subdivision:
- Jordan Ranch
ADDITIONAL INFORMATION
Gorgeous open-concept one story home. 4 beds, 3 bath, 2.5 car garage, study, covered rear patio. Right across from new park! Upgraded wood-look tile in all main areas & study, upgraded quartz countertops in kitchen & main bath, tile to the ceiling in all 3 showers, upgraded satin nickel package, upgraded 42â Decorator White Cabinets, upgraded single bowl sink, stainless appliances with upgraded range, pendant lights at island, under-cabinet lighting, 8-foot doors, sprinkler system, full gutters, gas line at rear patio, 2â blinds all included! Note: The home is under construction, as such, photos are REPRESENTATIVE and not of the actual home. A photo of the actual selections planned for this home is included in the photo gallery. For more info, contact Chesmar Homes in Jordan Ranch. November 2024 estimated completion.
| Copyright © 2024, Houston Realtors Information Service, Inc. All information provided is deemed reliable but is not guaranteed and should be independently verified. IDX information is provided exclusively for consumers' personal, non-commercial use, that it may not be used for any purpose other than to identify prospective properties consumers may be interested in purchasing. |
Brookshire Real Estate
The median home value in Brookshire, TX is $205,500. This is lower than the county median home value of $343,400. The national median home value is $338,100. The average price of homes sold in Brookshire, TX is $205,500. Approximately 54.46% of Brookshire homes are owned, compared to 35.69% rented, while 9.85% are vacant. Brookshire real estate listings include condos, townhomes, and single family homes for sale. Commercial properties are also available. If you see a property you’re interested in, contact a Brookshire real estate agent to arrange a tour today!
Brookshire, Texas 77423 has a population of 5,188. Brookshire 77423 is more family-centric than the surrounding county with 44.35% of the households containing married families with children. The county average for households married with children is 33.48%.
The median household income in Brookshire, Texas 77423 is $52,037. The median household income for the surrounding county is $65,379 compared to the national median of $69,021. The median age of people living in Brookshire 77423 is 26.1 years.
Brookshire Weather
The average high temperature in July is 93.3 degrees, with an average low temperature in January of 41 degrees. The average rainfall is approximately 45.6 inches per year, with 0 inches of snow per year.
