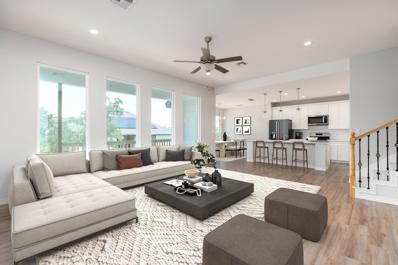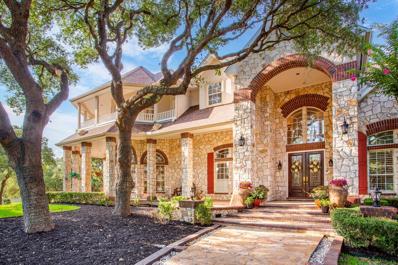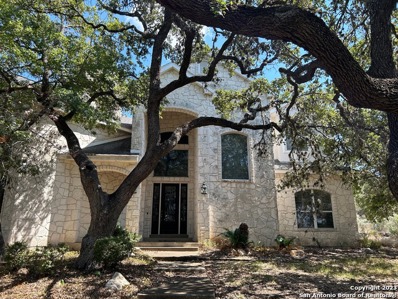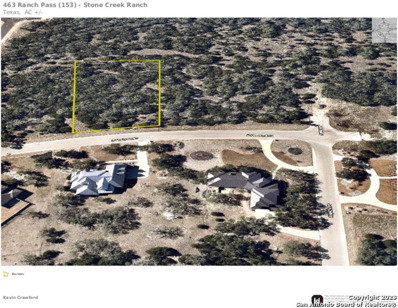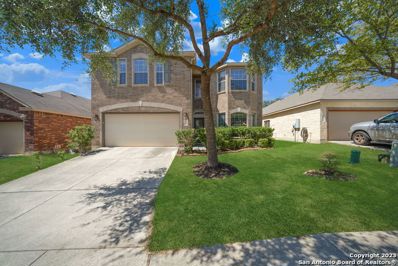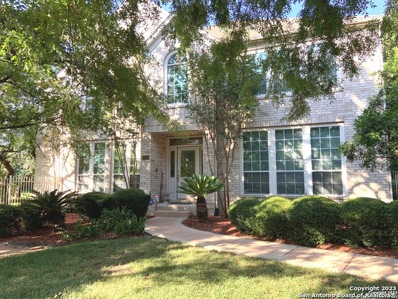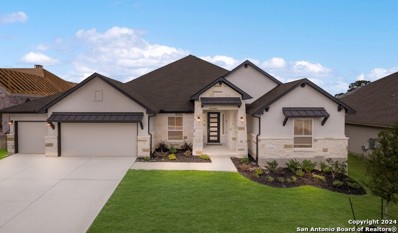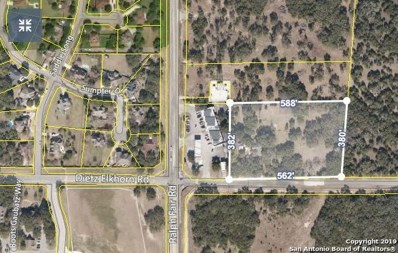Boerne TX Homes for Rent
$580,000
8603 Caymus Rdg Boerne, TX 78015
- Type:
- Single Family
- Sq.Ft.:
- 2,877
- Status:
- Active
- Beds:
- 4
- Lot size:
- 0.23 Acres
- Year built:
- 2023
- Baths:
- 4.00
- MLS#:
- 8575010
- Subdivision:
- Napa Oaks
ADDITIONAL INFORMATION
This stunning 2-story house is situated on a corner lot in the desirable Napa Oaks community. This spacious home boasts 4 bedrooms and 3.5 bathrooms, with a study and game room, offering ample room for everyone. The open concept living room, where natural light floods in through large windows opens to the kitchen, which is perfect for entertaining, with its quartz countertops, large island, and plenty of storage space. The master bedroom is located downstairs and features a luxurious 5-piece bathroom with a free-standing bathtub, full-length frameless shower, and a double vanity. Upstairs, a large loft provides additional living space, perfect for a family room or media room. The loft also offers balcony access, where you can enjoy a cup of coffee or a glass of wine while relaxing. There are remote control fans throughout the house, ensuring that you stay comfortable all year round. The home also boasts a 2-car garage that provides ample space for your vehicles. The home has a beautiful architecture design that is sure to catch your attention. With all these features, this home is perfect for anyone looking for a spacious and luxurious home in Napa Oaks. Don't miss your opportunity to live in Boerne and in one of its most desirable communities!
- Type:
- Single Family
- Sq.Ft.:
- 6,690
- Status:
- Active
- Beds:
- 4
- Lot size:
- 6.6 Acres
- Year built:
- 1994
- Baths:
- 5.00
- MLS#:
- 7654706
- Subdivision:
- Fair Oaks Ranch
ADDITIONAL INFORMATION
Grand Estate in Fair Oaks Ranch on 6.6acres framed by majestic oaks. Accented by the circular drive, the wraparound porch and upstairs wraparound balcony adds an element of timelessness offering stunning views of this parklike acreage. Soaring entry is flanked by stone columns into formal dining and butlers panty. Gorgeous dual staircase is an architectural focal point. Baby grand in the entry that flows into the casual living with fireplace and built-ins. Gourmet kitchen with central island, pot rack, double ovens, induction cooktop plus casual dining and gathering area. Guest suite is downstairs and the primary suite is a delight. Dual sided fireplace, sitting area, spa bath with garden tub, shower and dual closets- upstairs steam shower, workout area, her office. Large secondary ensuite bedrooms are up with spacious library/living. Additional game room is up with stacked rock wall fireplace, dining and game area.Extensive patios and decks with firepit and hot tub to enjoy the Texas sunsets. A stand alone exterior guest suite or office adds to the lovely functionality of this property. Three car garage, large laundry plus a kennel with washing station and a garden/greenhouse area. Property is two separate lots .
- Type:
- Single Family
- Sq.Ft.:
- 3,138
- Status:
- Active
- Beds:
- 3
- Lot size:
- 0.77 Acres
- Year built:
- 1998
- Baths:
- 4.00
- MLS#:
- 1717737
- Subdivision:
- WINDERMERE
ADDITIONAL INFORMATION
Perfect Hill Country retreat to watch the sunrises and sunsets. This custom home is in walking distance of the country club.Whirlpool tub in master. Two hugh closets in master Bedroom, Surround sound throughout home wired by Bjorns. Butlers pantry, wet bar, with wine storage, living, dining and gourmet kitchen is a must see. Open floorplan with gorgeous wood burning limestone fireplace, hardwood flooring, floor to ceiling windows, front and back covered patios. Master closet is its own room, fabulous master bath. Office or 4th bedroom downstairs with 2 guest bedrooms with 2 full bathroom upstairs. Plantation shutters, 3 car garage with storage galore! Two hot water heaters one for upstairs and one for down and water softner located outside on patio.
$249,000
463 Ranch Pass Boerne, TX 78015
- Type:
- Land
- Sq.Ft.:
- n/a
- Status:
- Active
- Beds:
- n/a
- Lot size:
- 1.06 Acres
- Baths:
- MLS#:
- 1716815
- Subdivision:
- Fair Oaks Ranch
ADDITIONAL INFORMATION
Incredibly flat with a ton of really great oaks. Guarded gated neighborhood. Bring your own builder. Stone Creek Ranch is home to some amazing estate homes and offers a ton of privacy while still being located only minutes from The Rim and Boerne.
$249,000
5 RANCH PT Boerne, TX 78015
- Type:
- Land
- Sq.Ft.:
- n/a
- Status:
- Active
- Beds:
- n/a
- Lot size:
- 1.05 Acres
- Baths:
- MLS#:
- 1716813
- Subdivision:
- Fair Oaks Ranch
ADDITIONAL INFORMATION
Incredibly flat with a ton of really great oaks. Guarded gated neighborhood. Bring your own builder. Stone Creek Ranch is home to some amazing estate homes and offers a ton of privacy while still being located only minutes from The Rim and Boerne.
$387,500
7619 PRESIDIO CRST Boerne, TX 78015
- Type:
- Single Family
- Sq.Ft.:
- 3,118
- Status:
- Active
- Beds:
- 4
- Lot size:
- 0.14 Acres
- Year built:
- 2007
- Baths:
- 4.00
- MLS#:
- 1708727
- Subdivision:
- LOST CREEK
ADDITIONAL INFORMATION
BEAUTIFUL LARGE HOME IN WELL SOUGHT LOST CREEK SUBDIVISION. THIS HOUSE HAS A LARGE MASTER BEDROOM DOWNSTAIRS WITH FULL BATHROOM. THE OTHER THREE BEDROOMS ARE SPACIOUS. HAS A LARGE GAME ROOM UPSTAIRS. LOTS OF TREES IN BACK YARD WITH NICE LANDSCAPING. SOOTHING COLORS IN EACH ROOM. BRING YOUR CLIENTS TO SEE THIS GREAT HOUSE.
- Type:
- Single Family
- Sq.Ft.:
- 3,910
- Status:
- Active
- Beds:
- 4
- Lot size:
- 0.51 Acres
- Year built:
- 2001
- Baths:
- 4.00
- MLS#:
- 1699081
- Subdivision:
- The Woods At Fair Oaks
ADDITIONAL INFORMATION
Spacious 4-3.5-2 in the highly sought after gated community of The Woods at Fair Oaks. Lush landscaping graces this 2 story Perry built home on half acre. Entertain with this Gorgeous pool off your covered patio. Formal Liv & separate Din, Fam Rm w/FP, high ceilings, island kit, stainless appliance, gas cook top, breakfast rm and master bedrm & luxurious bath,garden jetted tub, shower, 2 lg walk-in closets on 1st floor. 3 lg bedrms up w/Media Rm or could be 5th bedrm. Extra Lg 2 car detached garage. Look No Further! Welcome Home!!!
- Type:
- Single Family
- Sq.Ft.:
- 3,536
- Status:
- Active
- Beds:
- 4
- Lot size:
- 0.27 Acres
- Year built:
- 2024
- Baths:
- 4.00
- MLS#:
- 1634875
- Subdivision:
- Arbors At Fair Oaks
ADDITIONAL INFORMATION
** MOVE-IN READY! ** Introducing our exquisite Chesapeake home, the epitome one-story residence boasts an impressive 3,536 SF of living space, featuring 4 bedrooms, 3.5 baths, a study, media room, and formal dining area. The Master Suite is a true sanctuary, complete with 2 spacious closets, a lavish walk-in shower, and a stunning freestanding soaking tub. The expanded kitchen is a chef's dream, showcasing a large island, built-in stainless-steel appliances, Quartz countertops, under cabinet lighting, and a striking upgraded mosaic backsplash. Throughout the home, contemporary grey and white design elements create a sophisticated ambiance. With upgraded vinyl plank flooring in the main living areas, plush carpet in the bedrooms, and elegant tile in all the wet areas, every detail exudes quality craftsmanship. Step outside and savor the outdoors on the extended covered patio, overlooking the expansive 40 ft+ backyard. This outdoor oasis provides ample space for entertaining and creating cherished memories with family and friends. Don't miss out on this impeccable home - it's a definite must-see!
$1,950,000
7087 Dietz Elkhorn Rd Boerne, TX 78015
- Type:
- General Commercial
- Sq.Ft.:
- 1,879
- Status:
- Active
- Beds:
- n/a
- Lot size:
- 4.94 Acres
- Year built:
- 1970
- Baths:
- MLS#:
- 1423345
ADDITIONAL INFORMATION
BEAUTIFUL 4.94 acres located near the HIGH traffic intersection of Ralph Fair Rd & Dietz Elkhorn Rd. This is a RARE opportunity for commercial development in the rapidly growing town of Fair Oaks Ranch! Zoned for mixed use with gorgeous oak trees, this property may be perfect for multi family dwelling, mixed use dwelling, lodging, office, retail, medical or care home opportunities. This location is adjacent to what may become large residential and/or commercial developments in the future of Fair Oaks Ranch!

Listings courtesy of ACTRIS MLS as distributed by MLS GRID, based on information submitted to the MLS GRID as of {{last updated}}.. All data is obtained from various sources and may not have been verified by broker or MLS GRID. Supplied Open House Information is subject to change without notice. All information should be independently reviewed and verified for accuracy. Properties may or may not be listed by the office/agent presenting the information. The Digital Millennium Copyright Act of 1998, 17 U.S.C. § 512 (the “DMCA”) provides recourse for copyright owners who believe that material appearing on the Internet infringes their rights under U.S. copyright law. If you believe in good faith that any content or material made available in connection with our website or services infringes your copyright, you (or your agent) may send us a notice requesting that the content or material be removed, or access to it blocked. Notices must be sent in writing by email to [email protected]. The DMCA requires that your notice of alleged copyright infringement include the following information: (1) description of the copyrighted work that is the subject of claimed infringement; (2) description of the alleged infringing content and information sufficient to permit us to locate the content; (3) contact information for you, including your address, telephone number and email address; (4) a statement by you that you have a good faith belief that the content in the manner complained of is not authorized by the copyright owner, or its agent, or by the operation of any law; (5) a statement by you, signed under penalty of perjury, that the information in the notification is accurate and that you have the authority to enforce the copyrights that are claimed to be infringed; and (6) a physical or electronic signature of the copyright owner or a person authorized to act on the copyright owner’s behalf. Failure to include all of the above information may result in the delay of the processing of your complaint.

Boerne Real Estate
The median home value in Boerne, TX is $671,000. This is higher than the county median home value of $563,900. The national median home value is $338,100. The average price of homes sold in Boerne, TX is $671,000. Approximately 89.51% of Boerne homes are owned, compared to 4.39% rented, while 6.11% are vacant. Boerne real estate listings include condos, townhomes, and single family homes for sale. Commercial properties are also available. If you see a property you’re interested in, contact a Boerne real estate agent to arrange a tour today!
Boerne, Texas 78015 has a population of 9,951. Boerne 78015 is more family-centric than the surrounding county with 37.23% of the households containing married families with children. The county average for households married with children is 36.49%.
The median household income in Boerne, Texas 78015 is $127,917. The median household income for the surrounding county is $100,706 compared to the national median of $69,021. The median age of people living in Boerne 78015 is 46.4 years.
Boerne Weather
The average high temperature in July is 93.3 degrees, with an average low temperature in January of 37.1 degrees. The average rainfall is approximately 36.3 inches per year, with 0 inches of snow per year.
