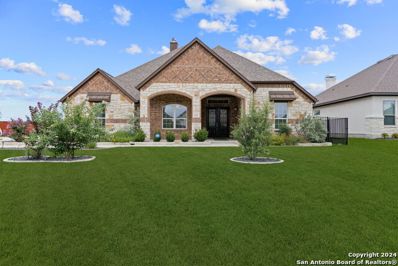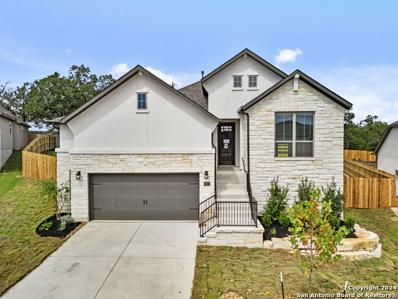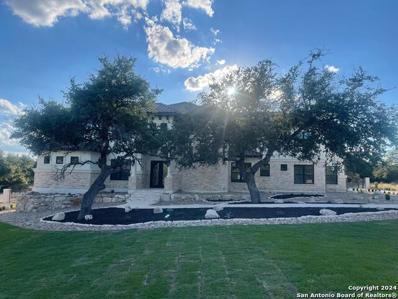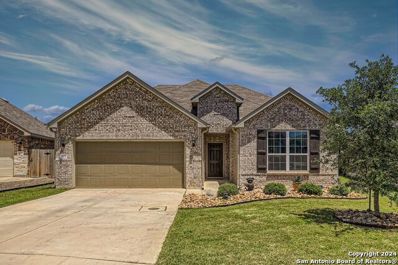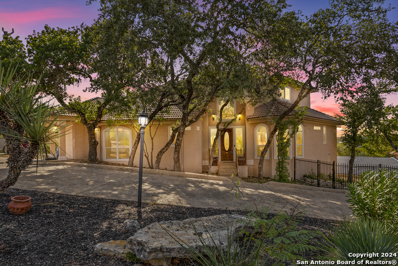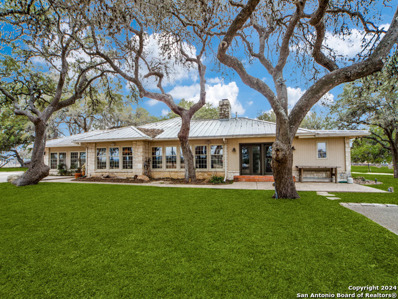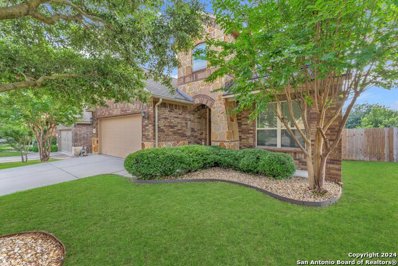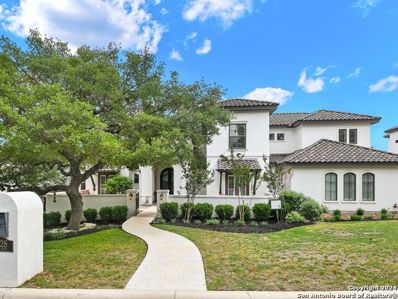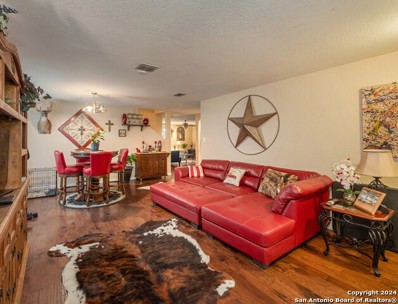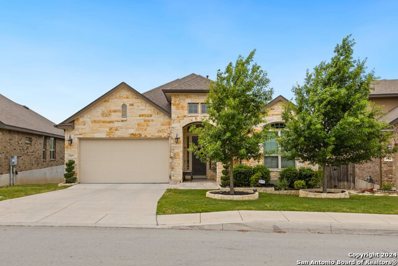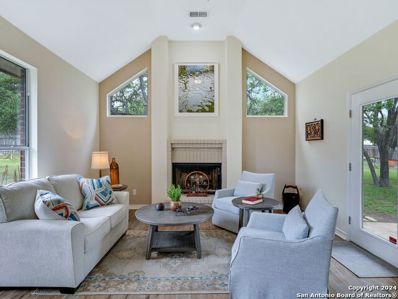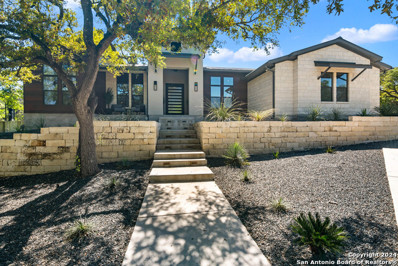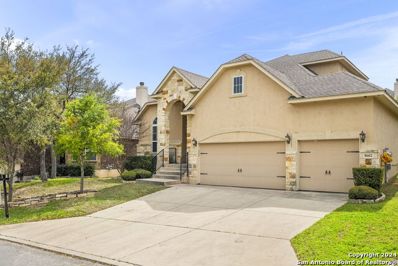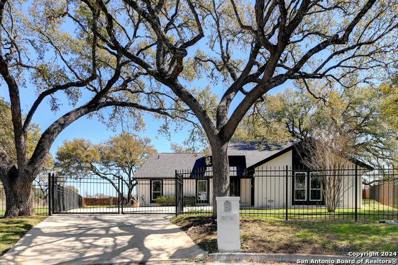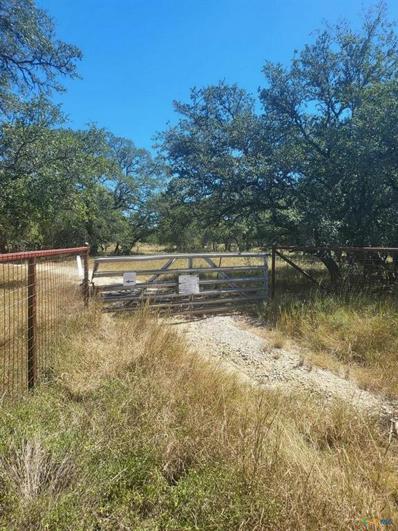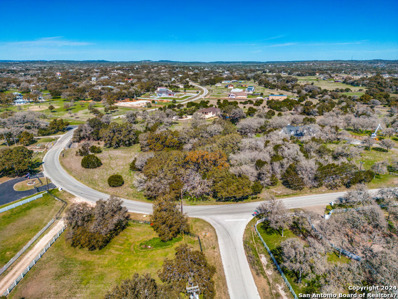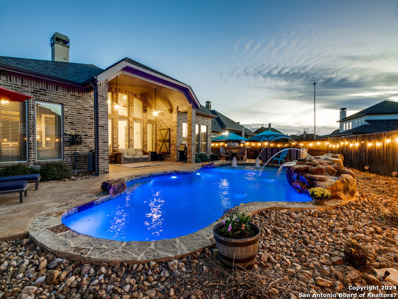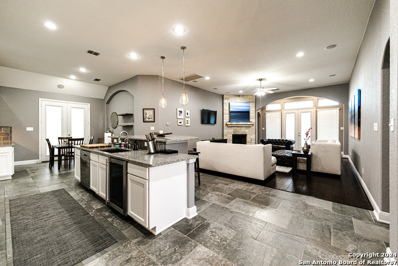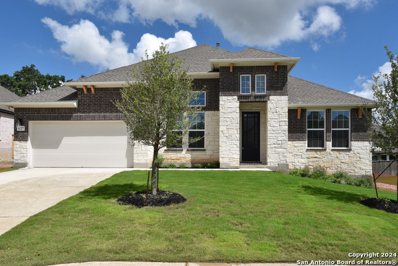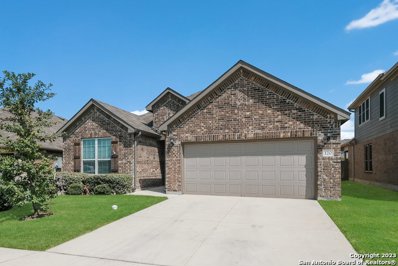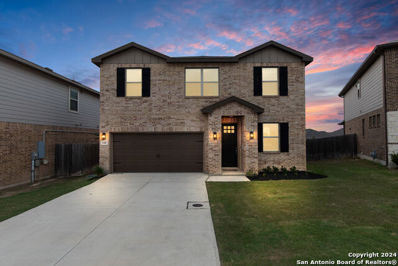Boerne TX Homes for Rent
$344,000
7610 PRESIDIO SANDS Boerne, TX 78015
- Type:
- Single Family
- Sq.Ft.:
- 2,556
- Status:
- Active
- Beds:
- 4
- Lot size:
- 0.11 Acres
- Year built:
- 2007
- Baths:
- 3.00
- MLS#:
- 1779769
- Subdivision:
- LOST CREEK
ADDITIONAL INFORMATION
Welcome to this stunning two-story home that boasts 4 bedrooms and 2.5 bathrooms, offering the perfect blend of style and functionality. Boasting an open and functional layout, allowing for versatile use and ample room for relaxation and entertainment. The kitchen features gorgeous granite countertops, complemented by an abundance of cabinet storage for all your culinary needs. The primary suite is a true sanctuary, complete with tray ceilings that add an elegant touch. The attached primary bathroom is a luxurious retreat, showcasing dual vanities for convenience, a soaking tub with floor-to-ceiling decorative tile that exudes sophistication, and a walk-in shower for a spa-like experience. All bedrooms are generously sized and feature ceiling fans for added comfort. Step outside to the beautiful covered backyard, where you can enjoy the outdoors in style, surrounded by mature trees that provide shade and tranquility. This property is truly a gem, offering a combination of tasteful design, thoughtful details, and ample space for your family's needs.
- Type:
- Single Family
- Sq.Ft.:
- 3,643
- Status:
- Active
- Beds:
- 4
- Lot size:
- 0.42 Acres
- Year built:
- 2021
- Baths:
- 4.00
- MLS#:
- 1778887
- Subdivision:
- SETTERFELD ESTATES 1
ADDITIONAL INFORMATION
Recently appraised for $875k. WELCOME HOME! This stunning home has an amazing floorplan - light, bright, open, accommodating! 4 full bedrooms, 3.5 bathrooms, family room w/ rock fireplace, separate dining room, media/game room, HUGE split primary w/ multiple, large, walk-in closets, and enormous primary bath w/ multiple vanities. The home offers another ensuite, plus 2 additional bedrooms w/ jack-n-jill bath. Don't forget about the 3-car garage, large front porch, large back patio w/ automatic/remote control shade, and superb landscaping planters and pathways across the back of the property. This is a yard-goers paradise that requires minimal upkeep. Other features include double ovens, special ionizers/UV air purification system worth over $10k for both HVAC units to reduce allergens, promote quality air and reduce dust. Also, superior water filtration and purification system worth $8k including reverse osmosis system at sink. Come see this gem, then schedule your movers.
- Type:
- Single Family
- Sq.Ft.:
- 2,300
- Status:
- Active
- Beds:
- 3
- Lot size:
- 0.17 Acres
- Year built:
- 2024
- Baths:
- 3.00
- MLS#:
- 1778585
- Subdivision:
- Elkhorn Ridge
ADDITIONAL INFORMATION
An oversized homesite with one of the most popular designs in Elkhorn Ridge. This one story Monticello home will not disappoint. You will fall in love with this 3/2.5/2.5 Dearborn plan. The one story is a great plan with a large back yard. The large great room opens to the kitchen and breakfast, perfect for gatherings. Many beautiful upgrades throughout. Tankless water heater, full sprinkler system, all the extras you expect from a quality Monticello Home. Don't miss your opportunity to live in Fair Oaks Ranch and one of the few last opportunities in Elkhorn Ridge.
$1,849,000
3 WOODLAND PT Boerne, TX 78015
- Type:
- Single Family
- Sq.Ft.:
- 5,560
- Status:
- Active
- Beds:
- 5
- Lot size:
- 1.18 Acres
- Year built:
- 2024
- Baths:
- 7.00
- MLS#:
- 1775939
- Subdivision:
- STONE CREEK
ADDITIONAL INFORMATION
Seller is offering up to $15K incentive towards closing cost or rate buy down. Don't miss this elegantly designed new custom home in beautiful Stone Creek Ranch. This open floorplan, both functional and spacious, offers 5 bedrooms and more than ample storage throughout. The formal dining room features a wet bar, furniture niche, and custom cabinets. The kitchen, both beautiful and well-designed, offers a 48 inch gas cooktop with custom hood, large island, great pull-outs for storage and is open to the breakfast room and greatroom. All bedrooms have custom ceiling fans. The primary suite boasts a grand bathroom with jacuzzi tub for two, walk-in shower with dual shower heads, and spacious vanities. The His/Hers closet provides abundant storage and is extremely roomy. Just off the primary bedroom you'll find a spacious piano room which can be used as a second office with great view of the front yard. There's a grand sun room connected to the family room with a huge slidding glass door. Both the laundry room and pantry are oversized, offering additional storage and work spaces. There is a second bedroom and full bath downstairs which can be used as in-law suite/guest bedroom. There are three additional bedrooms with separate full baths upstairs. Also upstairs, you'll find an awesome game room, a second half bath, spacious office, media room and exercise room. The backyard will be fenced with great privacy. The home features a massive three-car garage as well as a nook for washer/dryer connections. Spray foam insulation and tankless water heater offer energy efficiency year-round. This gated community has its own community center with pool/lazy river, billiards room, fitness center, putting green and planned community activities to meet and get to know your neighbors. Great Boerne schools, and conveniently located to both the charming town of Boerne as well as the upscale shopping and dining that NW San Antonio has to offer.
$485,000
107 ESSLEMONT Boerne, TX 78015
- Type:
- Single Family
- Sq.Ft.:
- 2,819
- Status:
- Active
- Beds:
- 4
- Lot size:
- 0.26 Acres
- Year built:
- 2019
- Baths:
- 3.00
- MLS#:
- 1775718
- Subdivision:
- SOUTHGLEN
ADDITIONAL INFORMATION
Experience luxurious living in the Southglen Community. The property is located near I-10, which makes your morning commutes convenient to work and easy access to premier shopping and dining destinations such as The Rim and La Cantera. Embrace the charm of downtown Boerne mere minutes away. Step inside to discover an impeccable open floor plan. Delight your culinary senses in the stunning kitchen boasting tile backsplash, granite countertops, a sprawling island, and stainless steel appliances including a convenient micro hood. If you work from home the floorplan offers a great area for a quick check in with your colleagues or the work nook could be used for your children's work area. (The office/study space could be converted to a 5th Bedroom, if needed) The huge upstairs game room is an excellent area to entertain family and friends! Unwind in style on the covered patio amidst a fully-fenced yard on one of Southglens largest yards offered (at just under a quarter of an acre), you will have both privacy and tranquility. Additionally, the community amenities are just steps away, including a sparkling pool and playground. This residence embodies the pinnacle of modern elegance and convenience. Don't miss the chance to make this exquisite property your new home. Schedule your showing today!
- Type:
- Single Family
- Sq.Ft.:
- 2,976
- Status:
- Active
- Beds:
- 4
- Lot size:
- 0.33 Acres
- Year built:
- 2000
- Baths:
- 3.00
- MLS#:
- 1775549
- Subdivision:
- FAIR OAKS RANCH
ADDITIONAL INFORMATION
Introducing a one-of-a-kind, custom-built home with a uniquely designed open floor plan. Nestled on a corner lot within the tranquil and prestigious gated community of "The Falls" in Fair Oaks Ranch and situated just across the street from the Fair Oaks Ranch Country Club. This 100% stucco-clad home boasts a thoughtfully designed kitchen, perfect for culinary enthusiasts. Featuring a granite countertop center island and a charming breakfast area drenched in morning sunlight and equipped with modern applian
$2,495,000
6 Old Fredericksburg Boerne, TX 78015
- Type:
- Single Family
- Sq.Ft.:
- 3,000
- Status:
- Active
- Beds:
- 4
- Lot size:
- 8.02 Acres
- Baths:
- 3.00
- MLS#:
- 1775315
- Subdivision:
- N/A
ADDITIONAL INFORMATION
Offer $10,000 in seller concessionsWelcome to 6 Old Fredericksburg Rd, a stunning property nestled on 8.02 level acres in the heart of Boerne. Step inside to discover a bright, open floor plan featuring high ceilings, rich hardwood floors, and abundant natural light. The gourmet kitchen is a chef's dream, equipped with top-of-the-line stainless steel appliances, granite countertops, custom cabinetry, and a large center island. The adjoining dining area and living room with a cozy fireplace offer a perfect setting for gatherings with family and friends. The luxurious master suite is a private retreat, complete with a spa-like en-suite bathroom featuring dual vanities, a soaking tub, a separate shower, and a generous walk-in closet. Additional bedrooms are generously sized and offer comfort and privacy for family members or guests. Additional highlight of this is an 800 sqft apartment with one car garage. The apartment features an open floor plan with living space and full kitchen, bedroom and bath. Great for a home office or guests. Adjacent to the Geneva School of Boerne and one mile form Lemon Creek development, this land is in a prime location. Schedule your private tour today!
$445,000
27151 SMOKEY CHASE Boerne, TX 78015
- Type:
- Single Family
- Sq.Ft.:
- 2,554
- Status:
- Active
- Beds:
- 4
- Lot size:
- 0.2 Acres
- Year built:
- 2013
- Baths:
- 3.00
- MLS#:
- 1773952
- Subdivision:
- SABLECHASE
ADDITIONAL INFORMATION
**Open house 10/19 from 11:30-1:30!!**Nestled in the heart of the Texas Hill Country, this charming 2,554-square-foot home offers a perfect blend of comfort and style, ideally located in the gated community of Sable Chase, near San Antonio. This two-story retreat is designed with family in mind, featuring four cozy bedrooms and 2.5 baths. The owner's suite on the first floor provides a tranquil escape, complete with a soaking tub, separate shower, double vanities, and a spacious closet, ensuring a private haven for relaxation. The heart of the home is the expansive kitchen, equipped with stainless steel appliances, a gas range, and a large island topped with granite countertops. It opens seamlessly into the living area, where a stone hearth wood-burning fireplace stretches up to the impressive 20-foot ceilings, creating a warm, welcoming atmosphere. This space is ideal for gathering and making memories. Upstairs, a game room awaits alongside spacious secondary bedrooms, offering ample space for entertainment and family activities. The covered back patio overlooks an oversized corner lot, providing a serene setting for outdoor enjoyment and leisure. The 2 car garage includes an electric vehicle charger. Residents of Sable Chase enjoy access to a well-appointed amenity center and the acclaimed Boerne ISD schools, adding to the appeal of this family-friendly community. This home is not just a residence but a comforting retreat where every day feels like a staycation in the picturesque surroundings of Boerne, Texas.
$2,099,999
8628 Delta Dawn Ln Fair Oaks Ranch, TX 78015
- Type:
- Single Family
- Sq.Ft.:
- 5,737
- Status:
- Active
- Beds:
- 5
- Lot size:
- 0.77 Acres
- Year built:
- 2016
- Baths:
- 6.00
- MLS#:
- 1773367
- Subdivision:
- Deer Meadow Estates
ADDITIONAL INFORMATION
Experience superior living in Fair Oaks Ranch with this exquisite home crafted by Paul Allen Custom Homes. Every aspect of this residence reflects unsurpassed craftsmanship and the finest materials, creating an environment of stunning elegance. Special attention is given to the custom ceilings and architectural details found throughout. At the heart of the home, a chef's kitchen features a large island and top-of-the-line stainless steel appliances, seamlessly flowing into a family room with a stacked floor-to-ceiling fireplace, wood beam accents, and picture windows overlooking the outdoor oasis. A dual oversized pantry ensures ample storage for all culinary needs, enhancing the functionality of this luxurious kitchen. The laundry room is equipped with a sink and a dog shower, adding convenience for pet owners. An air filtration and allergy system provides a comfortable living environment, catering to health and wellness. A temperature-controlled wine room offers extensive built-ins and storage. The master suite is a true sanctuary, featuring a luxurious spa-like bath, a spacious walk-in closet, and a sitting room or flex space with a coffee bar and stackable washer & dryer. The home also includes a well-appointed study with outdoor access, and two spacious guest bedrooms with en-suite bathrooms found on the main level. An elevator affords ease of access upstairs with a loft, a fully finished-out storage closet, and two more guest bedrooms also with en-suite baths. Nestled on a premier golf course lot overlooking the Fair Oaks Ranch Country Club, this property sits within a true park-like setting with a canopy of mature oaks and endless, manicured gardens, complete with a greenhouse and workshop.
$361,000
7631 PRESIDIO CRK Boerne, TX 78015
- Type:
- Single Family
- Sq.Ft.:
- 2,430
- Status:
- Active
- Beds:
- 4
- Lot size:
- 0.11 Acres
- Year built:
- 2007
- Baths:
- 3.00
- MLS#:
- 1770104
- Subdivision:
- LOST CREEK
ADDITIONAL INFORMATION
Located in the exclusive Lost Creek neighborhood, this exquisite 4-bedroom, 2.5-bathroom residence seamlessly blends sophistication with comfort. Upon entering, you are welcomed by spacious rooms adorned with gleaming hardwood floors and tasteful decor, evoking an ambiance of refined luxury. The main level features two inviting living and dining areas, while the renovated kitchen radiates elegance with its decorative backsplash tiles, stunning granite countertops, a sleek sink, and contemporary tiling. Moving upstairs, you'll discover the bedrooms, including a spacious master suite with a sitting area, alongside a versatile room suitable for a bedroom, nursery, or home office. The upper floor also offers a recreational space equipped with ping pong and dart facilities. The upstairs bathrooms have new floors & toilets. Outside, the covered patio provides a tranquil retreat, while the hot tub offers a lavish getaway beneath the shade of mature trees. The backyard is the perfect entertaining area with the large covered deck and spacious yard! Conveniently situated near IH10, this property offers easy access to San Antonio and is in close proximity to popular shopping destinations like La Cantera and The Rim. Recent enhancements include a new roof, updated HVAC, new fence, and fresh sod in the front yard.
$534,950
27437 Camellia Trce Boerne, TX 78015
- Type:
- Single Family
- Sq.Ft.:
- 2,429
- Status:
- Active
- Beds:
- 4
- Lot size:
- 0.19 Acres
- Year built:
- 2018
- Baths:
- 3.00
- MLS#:
- 1768026
- Subdivision:
- FALLBROOK - BEXAR COUNTY
ADDITIONAL INFORMATION
This inviting 4 bedroom, 3 bathroom home is nestled in the welcoming community of Fallbrook. The residence boasts a thoughtfully designed open floorplan, accentuated by high ceilings, elegant archways, and tasteful finishes throughout. The spacious living room, seamlessly connected to the dining area, offers access to a delightful deck with picturesque views, perfect for enjoying morning coffee or evening sunsets. The open island kitchen features a walk-in pantry, stainless steel appliances, granite countertops, and ample cabinetry for all your storage needs. Additionally, a formal dining room provides a charming space for hosting guests or enjoying family meals. Retreat to the primary bedroom, showcasing bay windows with serene treetop views, and indulge in the ensuite bath, complete with a soaking tub and walk-in shower. Step outside to the sprawling backyard, featuring an attached covered deck and a large open deck, ideal for outdoor entertaining or simply relaxing in the sunshine. Located near a neighborhood park and amenities, with convenient access to I-10 and shopping, this home offers both comfort and convenience in a peaceful setting. Book your personal tour today!
- Type:
- Single Family
- Sq.Ft.:
- 3,392
- Status:
- Active
- Beds:
- 4
- Lot size:
- 0.26 Acres
- Year built:
- 2024
- Baths:
- 4.00
- MLS#:
- 1768734
- Subdivision:
- FAIR OAKS RANCH
ADDITIONAL INFORMATION
Welcome to your dream home! This stunning Comal floorplan boasts over 3,300 sq ft of perfectly designed living space on an oversized 1/4 acre homesite. As you step through the front door, a double foyer entry greets your guests with high ceilings. The spacious bedrooms come with large walk-in closets, providing ample space for everyone. The private primary suite is the perfect retreat, featuring large windows that let in plenty of natural light, a private bathroom with a gorgeous freestanding tub, double vanities with plenty of storage, a beautiful shower with a bench, and double closets. The family room and open kitchen are equally impressive, with tall, vaulted ceilings and large, energy-efficient windows that provide abundant light. And when it's time to entertain, the game room offers the perfect spot for making fun family memories. Don't miss your chance to make this incredible property your forever home!
$709,000
29303 Saddle Song Boerne, TX 78015
- Type:
- Single Family
- Sq.Ft.:
- 2,826
- Status:
- Active
- Beds:
- 4
- Lot size:
- 0.5 Acres
- Year built:
- 1992
- Baths:
- 3.00
- MLS#:
- 1768721
- Subdivision:
- FAIR OAKS RANCH
ADDITIONAL INFORMATION
Discover your dream home nestled on a spacious half-acre lot in the desirable Fair Oaks Ranch community. This stunning property features 4 bedrooms and 2.5 baths, offering ample space for family and guests. Enjoy the luxury of two inviting living areas that provide options for relaxation and entertaining. The recently remodeled kitchen boasts beautiful countertops and new appliances, creating a modern and stylish culinary space open to the family room with a beautiful fireplace. The primary bath has been gorgeously updated with contemporary finishes, adding a touch of luxury to your daily routine. New flooring throughout most of the house enhances the home's appeal and warmth. Upstairs, you'll find a cozy office space, perfect for remote work or study. Surrounded by lush greenery and beautiful trees, this home is a haven of tranquility and comfort.
- Type:
- Single Family
- Sq.Ft.:
- 4,025
- Status:
- Active
- Beds:
- 4
- Lot size:
- 1.18 Acres
- Year built:
- 2020
- Baths:
- 4.00
- MLS#:
- 1767052
- Subdivision:
- FAIR OAKS RANCH/Raintree Woods
ADDITIONAL INFORMATION
Set within the secure guard-gated Raintree Woods subdivision in Fair Oaks Ranch, this custom home completed in 2021, merges high-end design with practical living. The architecture captivates with high ceilings accented by wooden beams, high end fixtures and an abundance of natural light that lends an air of spaciousness throughout. Exquisite amenities include a private study and personal gym, providing spaces for both work and wellness, a game room with a wet bar leading into a secluded home theater, ready for leisure and private screenings. Home is conveniently located 3/4 of a mile from the Fair Oaks Ranch Country Club. The kitchen is a standout feature, with a vast breakfast bar, a floor-to-ceiling striking wine fridge, dish washer and an ice maker, marrying function and style. The primary suite offers a retreat, complete with a luxurious en suite bath and expansive walk-in closet. The thoughtfully designed outdoor area includes a kitchen and living space that overlooks a spacious backyard, where a pickleball-basketball court and tetherball court invite active play and leisure amidst the expansive greenery.
- Type:
- Single Family
- Sq.Ft.:
- 3,370
- Status:
- Active
- Beds:
- 4
- Lot size:
- 0.17 Acres
- Year built:
- 2015
- Baths:
- 3.00
- MLS#:
- 1765332
- Subdivision:
- Front Gate
ADDITIONAL INFORMATION
Beautiful Two-Story Traditional 4/3 home with office, media, and flex-loft located on a prime greenbelt lot with a 3-car garage in the gated subdivision of Front Gate, within the City of Fair Oaks Ranch. Close proximity to IH10 for the commute, Fair Oaks Country Club, Boerne, as well as The Rim & La Cantera. Primary bedroom suite downstairs, along with secondary bedroom downstairs with accessible full bath access, perfect for in-law or guest. Study located right off of entry. 2 additional bedrooms upstairs with shared bath, a dedicated media room, and a loft/game room which has an additional space for an extra office (could also easily be closed off). Original meticulous owners have kept this home like-new, adding improvements over the years. Beautiful landscaping with mature trees, this is a great lot in Front Gate! Enjoy deer roaming the greenbelt on a regular basis (axis and whitetail), while enjoying your covered east facing back patio, also with a great front porch to enjoy. Great price point in Fair Oaks Ranch, ready to go!
- Type:
- Single Family
- Sq.Ft.:
- 3,952
- Status:
- Active
- Beds:
- 5
- Lot size:
- 0.51 Acres
- Year built:
- 2016
- Baths:
- 5.00
- MLS#:
- 1760194
- Subdivision:
- SETTERFELD ESTATES 1
ADDITIONAL INFORMATION
Price Improvement. This One Story home can be yours. Step into a realm of luxury and tranquility in the prestigious, gated community of Setterfeld Estates. This exquisite home, flexible as a 4 or 5 bedroom with 4.5 bathrooms, seamlessly blends elegance with practical living. The open floor plan ensures a fluid transition between spaces, providing privacy where needed, including a guest suite with its own bath and a dedicated office/study perfect for work-from-home days or a workout room. Entertainment and family gatherings are elevated with a game room, encircled by two bedrooms, each boasting private baths. The heart of this home is the expansive kitchen, adorned with granite and quartz countertops, a double oven, and a large center island with bar seating, making it a chef's delight. The design accommodates multi-generational living with ease, ensuring comfort for all. From the courtyard entrance to the serene, landscaped backyard surrounded by mature trees and a covered patio, every detail of this home invites relaxation and enjoyment. With high ceilings and ample space throughout, this home is a testament to luxury living in a peaceful setting. Don't miss the opportunity to experience this incredible home for yourself.
$549,500
8602 Dana Top Boerne, TX 78015
- Type:
- Single Family
- Sq.Ft.:
- 3,168
- Status:
- Active
- Beds:
- 5
- Lot size:
- 0.19 Acres
- Year built:
- 2013
- Baths:
- 4.00
- MLS#:
- 1759051
- Subdivision:
- RIDGE CREEK
ADDITIONAL INFORMATION
OPEN HOUSE SATURDAY 9/28 11am-1pm! PRICED to SELL!! Step into the epitome of suburban elegance at 8602 Dana Top Drive in the serene city of Boerne. This sprawling single-family home is a true gem, with its inviting curb appeal and meticulously landscaped surroundings. Inside, you'll discover a world of comfort and style across 3168 square feet, featuring 5 bedrooms and 4 full bathrooms, designed to accommodate both large gatherings and intimate moments. The heart of this home is the open-plan kitchen, a culinary haven with a center island, breakfast bar, double ovens, a walk-in pantry, and abundant cabinet storage. The layout seamlessly connects to a formal dining area, enhanced by French double doors, adding a touch of sophistication. The main suite is an oasis, showcasing rich wood accents and an ensuite bath with dual vanities. Additional highlights include a cozy study, an entertainment-ready game room, a dedicated media room, and a spacious 3-car garage. Outside, the backyard is an oasis of tranquility, featuring a charming outdoor fireplace and ceiling fan on the patio, setting the scene for memorable outdoor living. This residence combines modern amenities with timeless design, making it the perfect sanctuary for those seeking both luxury and comfort.
- Type:
- Single Family
- Sq.Ft.:
- 2,873
- Status:
- Active
- Beds:
- 3
- Lot size:
- 0.5 Acres
- Year built:
- 1980
- Baths:
- 3.00
- MLS#:
- 1757283
- Subdivision:
- FAIR OAKS RANCH
ADDITIONAL INFORMATION
Nestled on a premium half-acre lot in Fair Oaks Ranch, this meticulously renovated mid-century home defines modern luxury. This single-level residence, with its 3 bedrooms and 2.5 bathrooms, defines elegance and comfort. Step inside to discover a captivating journey awaiting you. The welcoming entryway leads seamlessly into an expansive living room, perfectly complemented by a gourmet kitchen. Impeccable designer touches grace every corner, from the custom cabinetry to the sleek countertops and brand-new appliances, offering a construction experience akin to new. No expense has been spared in this exquisite remodel, which saw the home stripped down to its studs to ensure every detail met the highest standards. Among the extensive upgrades are new windows, flooring, doors, bathrooms, cabinets, appliances, new interior and exterior paint, replaced copper piping with pex throughout the entire home and more. Even the garage boasts epoxy floors, while the attic is fully foam insulated. Step outside to experience quintessential Texas Hill Country living in the enchanting backyard oasis. Mature trees, a manicured lawn, and expanded driveway provide endless opportunities for outdoor enjoyment and relaxation. The proximity to the I-10 freeway ensures convenience for daily living. For those seeking a vibrant lifestyle, this home is situated just a few minutes away from shopping, dining, and outdoor activities. Boerne I.S.D. ensures top quality education, while the location places you equidistant between La Cantera and downtown Boerne's Hill Country Mile. Additionally, residents have the privilege of electing membership access to the Fair Oaks Ranch Country Club, where golfing, tennis, swimming, and leisurely strolls await. From Friday night live bands to festive events like cookies with Santa, the club offers a host of amenities for a vibrant social life. Come and experience firsthand the allure of Fair Oaks Ranch living at 29712 Saddleback Circle. This home embodies the meaning of luxury and comfort in one of Texas's most desirable communities.
$5,370,895
346 Ammann Road Unit 346 Boerne, TX 78015
- Type:
- Land
- Sq.Ft.:
- n/a
- Status:
- Active
- Beds:
- n/a
- Lot size:
- 60.01 Acres
- Baths:
- MLS#:
- 535538
ADDITIONAL INFORMATION
Great piece of land. If you are looking for a quiet place for a home, hunting, raising livestock you have found it. Plenty of room to do all of it.
- Type:
- Land
- Sq.Ft.:
- n/a
- Status:
- Active
- Beds:
- n/a
- Lot size:
- 3.05 Acres
- Baths:
- MLS#:
- 1754547
- Subdivision:
- FAIR OAKS RANCH
ADDITIONAL INFORMATION
Back on the Market! Discover your dream home in the heart of Fair Oaks Ranch, North San Antonio, where hill country beauty meets unparalleled opportunity. This exceptional plot of land awaits your custom creation, offering a blank canvas in an esteemed community known for its scenic landscapes and vibrant lifestyle. Surrounded by mature trees that provide both privacy and shade, the property boasts gorgeous views that encapsulate the essence of Texas hill country. Seize the chance to design a home that mirrors your aspirations and lifestyle, all while enjoying the tranquility and natural splendor this unique location offers. Whether you're envisioning a sprawling estate or a cozy retreat, this plot is the perfect foundation for a residence that harmonizes with its surroundings. Don't miss out on this rare opportunity to take advantage of living in one of North San Antonio's most sought-after areas, where beauty, privacy, and community converge.
$784,000
7955 Valley Crest Boerne, TX 78015
- Type:
- Single Family
- Sq.Ft.:
- 3,224
- Status:
- Active
- Beds:
- 4
- Lot size:
- 0.24 Acres
- Year built:
- 2017
- Baths:
- 3.00
- MLS#:
- 1754478
- Subdivision:
- FAIR OAKS RANCH
ADDITIONAL INFORMATION
RESORT STYLE POOL" Beautiful, 1 story home w/AWESOME backyard. Heated pool w/rock waterfall, special LED lighting/Beach area, separate HOT TUB & Outdoor Grill area. Magnificent Windows throughout the home! Interior freshly painted. 4 bedrooms/3 baths/3 Car tandem garage/open floor plan/high ceilings/media room w/special feature wall. Delightful light & bright Island Kitchen w/Butlers pantry. Spacious Primary bedroom w/wall of windows; Primary Bath w/separate vanities/tub & shower/2 closets. 4th bedrm w/private bath. Large storage shed!
$550,000
8527 NICHOLS RIM Boerne, TX 78015
Open House:
Saturday, 11/16 5:00-8:00PM
- Type:
- Single Family
- Sq.Ft.:
- 3,168
- Status:
- Active
- Beds:
- 4
- Lot size:
- 0.19 Acres
- Year built:
- 2013
- Baths:
- 4.00
- MLS#:
- 1753161
- Subdivision:
- RIDGE CREEK
ADDITIONAL INFORMATION
This modern 4 bed, 4 bath, 3168 sq ft home is located in a quiet and private cul-de-sac in the desirable, up-and-coming, gated community of Ridge Creek in Boerne, TX. The home is minutes from local shopping and restaurants (you can even walk to El Mirasol!). With easy access to I-10, you are less than 15 minutes to the additional entertainment and amenities of both Boerne (north) and the Rim in San Antonio (south). The gourmet kitchen features gas cooking, a double oven, and newer appliances (dishwasher, microwave & refrigerator replaced in 2023). This home's large yard with mature trees and multiple covered patios, including an outdoor kitchen with gas cooking, is perfect for entertaining! The open concept floorplan features hardwood and tile for easy maintenance with a floor-to-ceiling stone fireplace (gas) and a built-in surround sound system for ambience. All 4 bedrooms are located on the main level of the home with a split floor plan where the master bedroom with oversized shower is located separately from the guest bedrooms for comfort and privacy. The upstairs loft features a wet bar, built-in surround sound system and the 4th full bath, perfect for hosting friends and family or could be converted into a mother-in-law suite. With an oversized 2.5 car garage, there's plenty of space for additional storage or workshop opportunities. Come see this beautifully maintained home today!
Open House:
Saturday, 11/16 5:00-11:00PM
- Type:
- Single Family
- Sq.Ft.:
- 2,999
- Status:
- Active
- Beds:
- 3
- Year built:
- 2024
- Baths:
- 3.00
- MLS#:
- 1746917
- Subdivision:
- FRONT GATE
ADDITIONAL INFORMATION
Beautiful one story home featuring a spacious kitchen with large center island, upgraded Silestone counter tops, stainless steel appliances, built in oven & microwave, walk in pantry, and abundance of cabinet space! Kitchen is open to eat in nook, formal dining room, and a welcoming family room with rock fireplace. The private primary suite has a spacious sitting area, large bath with freestanding tub, separate shower, dual vanities and large walk-in closet. Wood look tile floors throughout main living areas, as well as study and master suite. Two large bedrooms, each with walk in closets, share Jack-and-Jill bathroom. Extended covered patio. Three car tandem garage.
$522,000
120 ABERDEEN Boerne, TX 78015
- Type:
- Single Family
- Sq.Ft.:
- 3,546
- Status:
- Active
- Beds:
- 4
- Lot size:
- 0.15 Acres
- Year built:
- 2018
- Baths:
- 3.00
- MLS#:
- 1735548
- Subdivision:
- SOUTHGLEN
ADDITIONAL INFORMATION
Welcome to this stunning neighborhood! This impeccable 4-bedroom, 3-bathroom home boasts a spacious 2-car garage and offers a delightful living experience. The kitchen is a chef's dream, featuring sleek countertops, a tasteful tiled backsplash, stainless steel appliances, and ample, beautiful cabinetry. The open floor plan, complemented by a cozy fireplace, makes entertaining effortless. The luxurious primary suite is a haven of comfort, with a generous walk-in closet and an en-suite bathroom complete with double sinks. Outside, the fenced backyard invites relaxation, with its charming patio, lush green grass, and endless possibilities for personalizing your outdoor space. All the audiovisual equipment and furniture in the theater/entertainment room conveys. VALUE $15k!
$399,900
110 BELLGROVE Boerne, TX 78015
- Type:
- Single Family
- Sq.Ft.:
- 2,476
- Status:
- Active
- Beds:
- 4
- Lot size:
- 0.11 Acres
- Year built:
- 2020
- Baths:
- 3.00
- MLS#:
- 1733416
- Subdivision:
- Southglen
ADDITIONAL INFORMATION
Enjoy Hill Country Living with neighborhood conveniences in the Southglen of Boerne, just one mile from IH-10. This open floor plan has four bedrooms, three baths, two car garage with a downstairs office, game room, and a HUGE primary room that has its own 10x12 foot flex space. The primary is upstairs with the laundry, game room, two baths and two bedrooms. Downstairs is a flex bedroom, full bath and office space. The kitchen is upgraded with a smart Samsung fridge, gas smart range, solid counters, large kitchen island and tons of cabinets. The main living area has luxury vinyl plank flooring. The home is situated in a cul de sac right around from the community pool. Less than a mile to Kendall Elementary and Geneva School of Boerne and just over a mile to Boerne Middle School South. A short eight minute drive to downtown Boerne and the Rim Shopping center and La Cantera Mall are only fifteen minutes away.

 |
| This information is provided by the Central Texas Multiple Listing Service, Inc., and is deemed to be reliable but is not guaranteed. IDX information is provided exclusively for consumers’ personal, non-commercial use, that it may not be used for any purpose other than to identify prospective properties consumers may be interested in purchasing. Copyright 2024 Four Rivers Association of Realtors/Central Texas MLS. All rights reserved. |
Boerne Real Estate
The median home value in Boerne, TX is $671,000. This is higher than the county median home value of $563,900. The national median home value is $338,100. The average price of homes sold in Boerne, TX is $671,000. Approximately 89.51% of Boerne homes are owned, compared to 4.39% rented, while 6.11% are vacant. Boerne real estate listings include condos, townhomes, and single family homes for sale. Commercial properties are also available. If you see a property you’re interested in, contact a Boerne real estate agent to arrange a tour today!
Boerne, Texas 78015 has a population of 9,951. Boerne 78015 is more family-centric than the surrounding county with 37.23% of the households containing married families with children. The county average for households married with children is 36.49%.
The median household income in Boerne, Texas 78015 is $127,917. The median household income for the surrounding county is $100,706 compared to the national median of $69,021. The median age of people living in Boerne 78015 is 46.4 years.
Boerne Weather
The average high temperature in July is 93.3 degrees, with an average low temperature in January of 37.1 degrees. The average rainfall is approximately 36.3 inches per year, with 0 inches of snow per year.

