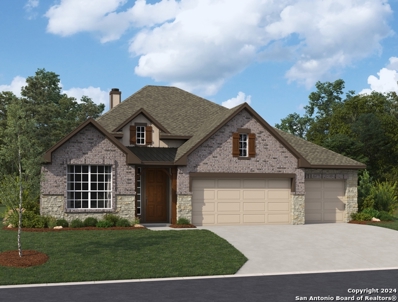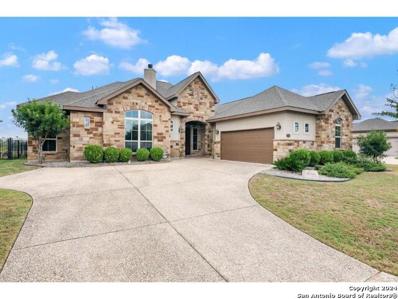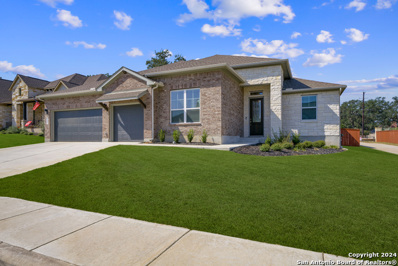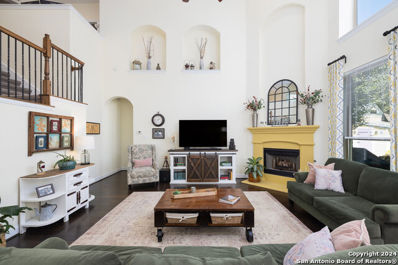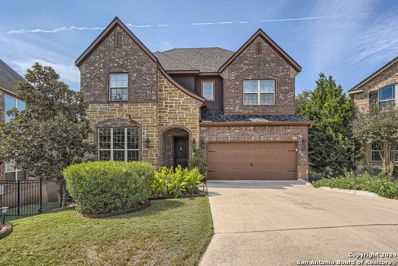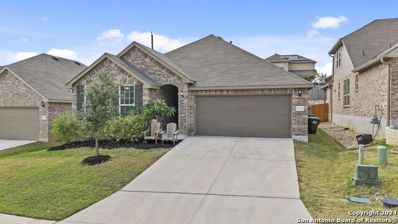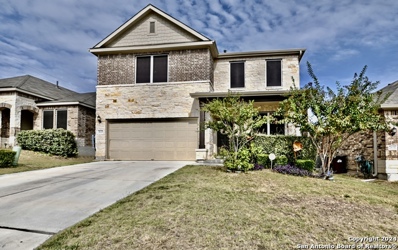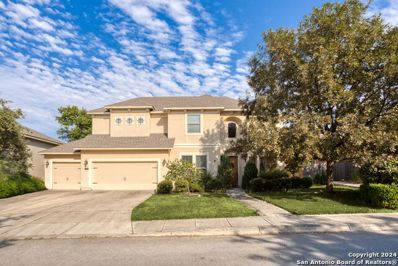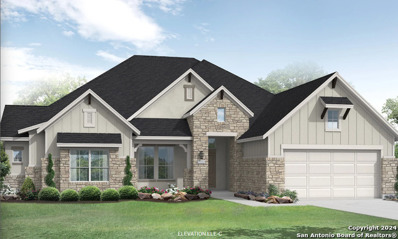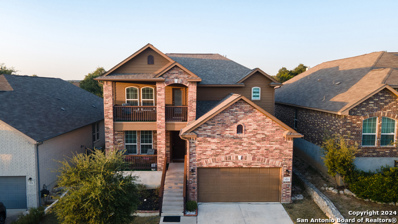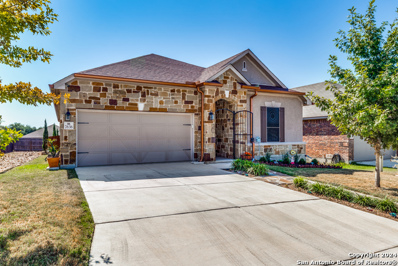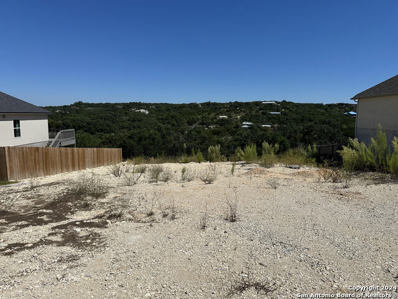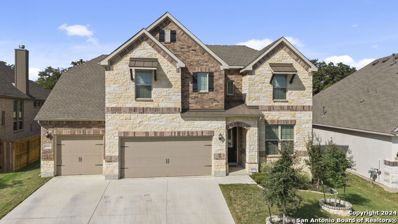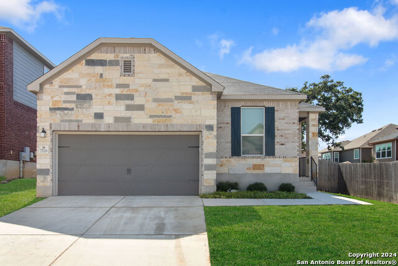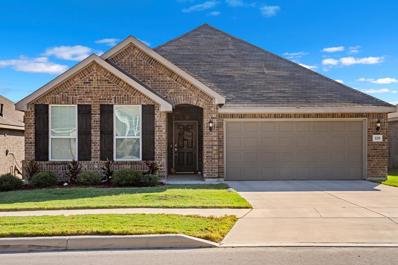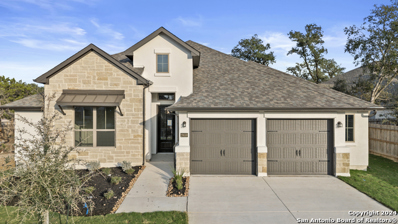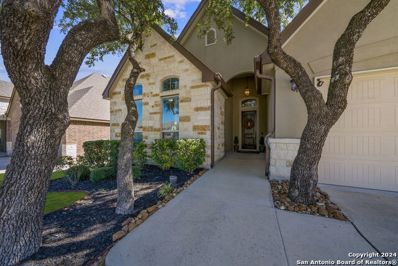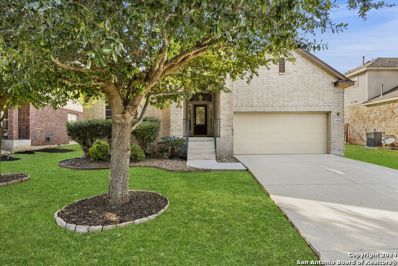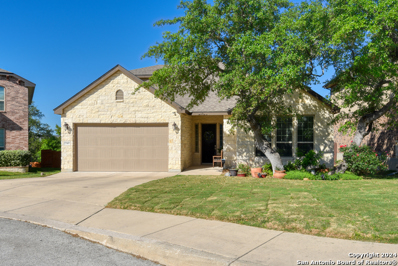Boerne TX Homes for Rent
- Type:
- Single Family
- Sq.Ft.:
- 2,653
- Status:
- Active
- Beds:
- 4
- Year built:
- 2024
- Baths:
- 3.00
- MLS#:
- 1818387
- Subdivision:
- FRONT GATE
ADDITIONAL INFORMATION
Experience a stunning 4-bed, 3-bath home featuring a separate dining room, retreat, and gourmet kitchen with a walk-in pantry. A spacious primary suite with private bath and walk-in closet. Fully sodded yard with covered patio, sprinkler system, and privacy fence. With a 3-car tandem garage.
- Type:
- Single Family
- Sq.Ft.:
- 2,667
- Status:
- Active
- Beds:
- 3
- Lot size:
- 0.19 Acres
- Year built:
- 2015
- Baths:
- 3.00
- MLS#:
- 1818171
- Subdivision:
- FAIR OAKS RANCH
ADDITIONAL INFORMATION
Gorgeous one-story with 3 beds-3 baths + office, 2,666 sq ft home in a nestled Fair Oaks Ranch neighborhood! The home welcomes you to a cozy living room with high ceilings, an open floor plan, natural light from the large airy windows, and overlooking a wood ceiling patio while leading into a gated & fenced yard with a green belt view. The open kitchen has custom cabinets, granite counters, stainless steel appliances, an induction cooktop, and an oversized pantry with dedicated 2nd refrigerator space. Master Bedroom features vaulted ceiling with wooden beam accent + high window in addition to expansive attached bathroom with large walk-in shower & separate sinks with additional vanity seating. This home features a 2-car attached garage with a storage bump-out. A convenient walk-through laundry room connects a large walk-in closet with the hallway to the additional secondary bedrooms. One bedroom (with a horizontal shiplap accent wall) features a connecting shower-tub combo while the other bedroom showcases a shower only that can also double as a powder room. Home was built by a custom homebuilder in 2015 as one of the last handful of homes built in this community. All yard maintenance is handled via the HOA for easy living! One of the best advantages of this home is the WEST FACING SUN + expansive greenbelt with easy access to the walking trails along Cibolo Creek.
$699,999
29915 CAPSTONE WALK Boerne, TX 78015
- Type:
- Single Family
- Sq.Ft.:
- 3,318
- Status:
- Active
- Beds:
- 3
- Lot size:
- 0.28 Acres
- Year built:
- 2023
- Baths:
- 4.00
- MLS#:
- 1818041
- Subdivision:
- ARBORS AT FAIR OAKS
ADDITIONAL INFORMATION
This brand new 3 bedroom plus study home offers stylish mid-modern finishes in the prestigious gated Arbors community of Fair Oaks Ranch. The open floor plan and over-sized covered patio are an inviting atmosphere for both relaxation and entertaining. The flat back yard is perfect for a kids play area or pool. This home is exceptionally well insulated and thoughtfully designed. The primary suite is a tranquil retreat featuring a spa-like bath and generous sized closet. The large versatile game room and adjoining bath upstairs ensure fun for family game nights or entertaining friends.
$1,400,000
36 SENDERO WOODS Fair Oaks Ranch, TX 78015
- Type:
- Single Family
- Sq.Ft.:
- 3,856
- Status:
- Active
- Beds:
- 4
- Lot size:
- 1.03 Acres
- Year built:
- 2013
- Baths:
- 4.00
- MLS#:
- 1817813
- Subdivision:
- STONE CREEK RANCH
ADDITIONAL INFORMATION
Function and style meet entertainment and recreation in this stunning one-story Trinity built home in beautiful Stone Creek Ranch. There's room for basketball, swimming, wine sipping, porch rocking, billiards, studying, and everything that makes a house a home. Walking into the foyer, you're immediately welcomed by views of the pool and outdoor porch. The kitchen is equipped with Thermador appliances including a large built-in refrigerator and gas cooktop with griddle. The primary bedroom that overlooks the pool features a barrel ceiling with detailed wooden moldings. The primary bath, offering light, space and elegance, offers separate vanities, built-in dressers, a large soaking tub and a spacious walk-in shower. There's a guest suite with en-suite bathroom featuring a walk-in shower, while two other guest rooms share a spacious hall bathroom with custom cabinets and furniture-like vanity. There's also an office nook with two desk spaces and storage, as well as a mud-area with another desk and organization station. The wet bar and game room are lovely additions to this already amazing home. But there's more... outside, an all-weather porch with a Phantom retractable mechanical screen and fireplace for outdoor enjoyment. Pool, hot tub, fenced yard, oversized three-car garage, large circular driveway, additional parking pad by the garage, basketball goal so there's plenty of spaces for outdoor fun!
- Type:
- Single Family
- Sq.Ft.:
- 3,515
- Status:
- Active
- Beds:
- 4
- Lot size:
- 0.19 Acres
- Year built:
- 2017
- Baths:
- 4.00
- MLS#:
- 1817644
- Subdivision:
- Front Gate
ADDITIONAL INFORMATION
Welcome to this beautiful home in the Front Gate subdivision of Fair Oaks Ranch. The home sits on the end of a cul de sac and features a bright and open floor plan. Four bedrooms plus formal dining, office, media room, bonus room loft space, mud room. Exceptional outdoor living space with a custom built playhouse.
$610,000
27623 NICHOLS PASS Boerne, TX 78015
- Type:
- Single Family
- Sq.Ft.:
- 3,365
- Status:
- Active
- Beds:
- 4
- Lot size:
- 0.16 Acres
- Year built:
- 2013
- Baths:
- 4.00
- MLS#:
- 1817485
- Subdivision:
- RIDGE CREEK
ADDITIONAL INFORMATION
Elegant, impeccably maintained home situated on a private cul-de-sac lot offering spectacular greenbelt views. Luxury amenities include wood and inlaid ceramic floors in living areas, gourmet island kitchen with granite counters, butler's pantry, stainless appliances, pot filler, and gas cooking. Open floor plan with high ceilings and beautiful natural light throughout home. Primary first floor en-suite includes sitting area overlooking greenbelt, large bath with separate vanities, jetted tub, walk-in shower and large closet. Upstairs game room, media room and bedrooms with Jack-N-Jill bathroom is perfect for family entertainment. Enjoy serene Hill Country sunsets from two balcony settings. This home is ideal for generational living with a secondary bedroom and full bath located on the main floor. Excellent IH-10 "Golden Corridor" location near world-class shopping at La Cantera and The Rim, convenient to business centers including USAA, Medical Center, and other major business campuses. Acclaimed Boerne Schools.
$429,900
7238 Cimarron Lake Boerne, TX 78015
- Type:
- Single Family
- Sq.Ft.:
- 1,952
- Status:
- Active
- Beds:
- 3
- Lot size:
- 0.14 Acres
- Year built:
- 2021
- Baths:
- 2.00
- MLS#:
- 1817371
- Subdivision:
- LOST CREEK
ADDITIONAL INFORMATION
Welcome to 7238 Cimarron Lake, a stunning one-story home in the vibrant Cielo Ranch community. This beautifully designed property features 3 spacious bedrooms and 2 modern bathrooms, perfect for comfort and relaxation. The extended patio offers a peaceful outdoor retreat, with a private stone wall providing both serenity and privacy in the backyard. Residents of Cielo Ranch enjoy access to exceptional amenities, including a sparkling pool, a scenic park, and a playground. The community also hosts lively food trucks and exciting events throughout the year, making it the perfect place to enjoy a dynamic and fulfilling lifestyle.
$445,000
7635 PARAISO CRST Boerne, TX 78015
- Type:
- Single Family
- Sq.Ft.:
- 2,536
- Status:
- Active
- Beds:
- 4
- Lot size:
- 0.12 Acres
- Year built:
- 2018
- Baths:
- 3.00
- MLS#:
- 1817369
- Subdivision:
- LOST CREEK
ADDITIONAL INFORMATION
***OPEN HOUSE EVENT SUNDAY NOVEMBER 17th 3-5pm*** Honey Stop the Car...This Home Checks All the Boxes and More! Traditional Two Story w/Upgrades and Improvements Galore! Enjoy the Mornings and/or Evenings on your Front or Back Extended Covered Porch...No Direct Neighbor Behind! Combo Composition/Metal Roofing w/Solar Shades All Around is COOL! Step Inside and Find Yourself at Home. Dedicated Study/Office at the Entrance/Foyer w/French Doors or Remove the Doors and Use As a Separate Dining Room! Beautiful Engineered Wood Flooring Throughout Lower Level w/Carpeting in the Bedrooms and Ceramic Tile in Wet Areas Won't Go Unnoticed! Chef's Kitchen is Ready for Gourmet Cooking w/Gas Cooking, Lots of Cabinet and Counter Space, Center Island w/Breakfast Bar, Recessed & Pendant Lighting and Open Concept Design! Vaulted Ceiling Living Area is Exquisite w/Rock Electric Start Fireplace and a Second Story GameRm Towering Above w/Wrought Iron Railing Leading You Up! Private Prime Suite Located Down w/Bay Window Seating, Coffered Ceiling Design and a Full Bath Including Dual Closets is Fit For Royalty! Upstairs You'll Find Additional Bedrooms w/Ample Closet Space, a Second Full Bath w/a Double Vanity and Extra Storage Space! Should I Go On?!...Step Outside in Your Backyard w/Extra Privacy...No Direct Neighbor Behind...And Absolutely Enjoy Extended Covered Patio w/Privacy Curtains Surrounded By Greenery Including Fruit Trees! Come See Come Buy Today!
$620,000
28018 CARMEL VLY Boerne, TX 78015
- Type:
- Single Family
- Sq.Ft.:
- 3,251
- Status:
- Active
- Beds:
- 4
- Lot size:
- 0.23 Acres
- Year built:
- 2010
- Baths:
- 4.00
- MLS#:
- 1817322
- Subdivision:
- NAPA OAKS
ADDITIONAL INFORMATION
Beautiful 4 bedrm, 3.5 bath w/master bedroom downstairs and 3 car garage. This home boasts a formal dining, study/office, living room w/gas fireplace that opens to the gourmet kitchen w/gas cooking and additional dining space. The master has views of the backyard from a bay window, separte shower and whirlpool tub. Three additional bedrooms and two full baths upstairs, along with a media room large enough to be another bedroom as well as a game room. The backyard includes 2 covered patios w/an outdoor kitchen space and fireplace for relaxing evenings. Home also has a water softener and sprinkler system. Located in Boerne ISD and close to I-10 and approximately 10min from La Cantera/Fiesta Texas/UTSA and 10-15min from Camp Stanley and Camp Bullis. Come make this house your home!
- Type:
- Single Family
- Sq.Ft.:
- 2,934
- Status:
- Active
- Beds:
- 4
- Lot size:
- 0.5 Acres
- Year built:
- 2024
- Baths:
- 4.00
- MLS#:
- 1817058
- Subdivision:
- FAIR OAKS RANCH
ADDITIONAL INFORMATION
Your dream home is calling! This home features a side entry garage with additional storage space, perfect for the .50-acre homesite. You'll love the views from the Texas-sized patio. The popular Hamilton floorplan provides the most requested features: open-concept living with large windows, a private primary suite with a walk-in shower and freestanding tub, an extended patio with sliding doors from the great room, and much more. The kitchen boasts an amazing quartz countertop island, glass front accent cabinetry, a single bowl sink, and decorative backsplash. Come tour your new home today!
$489,900
7527 Presidio Haven Boerne, TX 78015
Open House:
Sunday, 12/8 6:00-9:00PM
- Type:
- Single Family
- Sq.Ft.:
- 3,024
- Status:
- Active
- Beds:
- 4
- Lot size:
- 0.14 Acres
- Year built:
- 2016
- Baths:
- 3.00
- MLS#:
- 1817090
- Subdivision:
- Lost Creek
ADDITIONAL INFORMATION
Step into this gorgeous two-story home in the desirable neighborhood of Lost Creek Ranch. AS you enter, you'll find a private study room to your left, providing a perfect space for relaxation. Moving further, you'll find a spacious open floor plan encompassing the living, dining, and kitchen areas, all illuminated by lovely natural light. The high ceilings and large windows give this home an elegant, timeless feel. The master suite on the first floor features his and hers closets, dual vanities, a soaker tub, and, a walk-in-shower, offering a private retreat within the home. Upstairs, you'll find a large game room, bathroom, and four additional rooms. Whether you utilize these rooms as a private movie theater or a dedicated workout space, the possibilities are endless! the second floor also features a private balcony with stunning views of the beautiful hill country, providing a perfect spot for serenity. Conveniently located just minutes from IH 10 and shops, this home is a must-see. Theater seating and flat screen TV will remain.
$469,000
232 WICKERSHAM Boerne, TX 78015
- Type:
- Single Family
- Sq.Ft.:
- 3,100
- Status:
- Active
- Beds:
- 4
- Lot size:
- 0.12 Acres
- Year built:
- 2020
- Baths:
- 3.00
- MLS#:
- 1816271
- Subdivision:
- SOUTHGLEN
ADDITIONAL INFORMATION
This spacious, modern home offers 4 bedrooms and a versatile loft, nestled within the highly regarded Boerne ISD and just a 5-minute drive to downtown Boerne. Built in 2020 by Meritage Homes, it features 2 full bathrooms, 1 half bathroom, and is ideally situated on a quiet cul-de-sac. The master bedroom is conveniently located downstairs, while the remaining three bedrooms and the loft are upstairs. An office nook is thoughtfully positioned adjacent to the kitchen, perfect for working from home. The home comes with a 2-car garage, solar panels for energy efficiency, and essential appliances such as the refrigerator, washer, dryer, and water softener.
- Type:
- Single Family
- Sq.Ft.:
- 2,948
- Status:
- Active
- Beds:
- 4
- Lot size:
- 0.2 Acres
- Year built:
- 2013
- Baths:
- 4.00
- MLS#:
- 1815621
- Subdivision:
- FAIR OAKS RANCH
ADDITIONAL INFORMATION
Welcome to 30022 Cibolo Gap, a stunning one-story home in the desirable Fair Oaks Ranch community between San Antonio and Boerne in Comal County. This exquisite property boasts impressive features, making it the perfect place to call home. As you step inside, you'll be greeted by two spacious living rooms, perfect for relaxation and entertainment. The home offers two dining areas, ideal for family meals and formal gatherings. An open office space provides the perfect environment for working from home or managing daily tasks. This beautiful residence includes four generously sized bedrooms and three well-appointed bathrooms. Additionally, there's an attached one-bedroom apartment that serves as a separate living quarter, perfect for guests, in-laws, or even rental income. The property includes a 2.5 car garage, offering ample space for vehicles and storage. Situated on a greenbelt, you'll enjoy added privacy and scenic views. The Homeowners Association (HOA) takes care of the yard maintenance, ensuring your lawn is mowed weekly, leaving you more time to enjoy your home and surroundings. For those who love golf and outdoor activities, you can drive your golf cart to the nearby Fair Oaks Country Club. Membership grants access to incredible golf courses, pools, and delectable dining options. The location is simply unbeatable, with a low tax rate in Comal County and access to top-rated Boerne schools. You're also conveniently close to shopping at La Cantera and The Rim, as well as an array of the finest restaurants in the area. Experience the perfect blend of luxury, convenience, and community at 30022 Cibolo Gap. This home is more than just a place to live-it's a lifestyle. Don't miss out on this incredible opportunity!
$435,900
7636 LORCA Boerne, TX 78015
- Type:
- Single Family
- Sq.Ft.:
- 2,372
- Status:
- Active
- Beds:
- 3
- Lot size:
- 0.14 Acres
- Year built:
- 2018
- Baths:
- 3.00
- MLS#:
- 1815248
- Subdivision:
- MIRABEL
ADDITIONAL INFORMATION
** OPEN HOUSE - Saturday & Sunday the 16th & 17th from 11am-2pm ** Beautiful and meticulously maintained home with versatile layout and modern upgrades! This stunning home offers 3 spacious bedrooms, plus an office that can easily be used as a 4th bedroom if needed. With 2.5 baths and a flexible layout, one of the bedrooms can also serve as an additional primary suite, making this home ideal for those seeking extra space. Enjoy your mornings or evenings on the expansive screened-in patio, with privacy and solar shades for year-round comfort. The home features all-new flooring installed in 2022 and a fully remodeled primary bathroom from 2021. Additional highlights include an insulated garage, sprinkler system, gutters, and solar screens on all windows for energy efficiency. The AC unit is equipped with an advanced UV light to help eliminate bacteria and odors, ensuring clean and fresh air throughout the home. Conveniently located between Boerne and San Antonio, you'll be just minutes from shopping and dining at La Cantera and The Rim, as well as close to UTSA, USAA, and the Medical Center. Don't miss the opportunity to make this versatile and beautifully updated home yours!
$179,000
28010 Versant Hills Boerne, TX 78015
- Type:
- Land
- Sq.Ft.:
- n/a
- Status:
- Active
- Beds:
- n/a
- Lot size:
- 0.21 Acres
- Baths:
- MLS#:
- 1815252
- Subdivision:
- NAPA OAKS
ADDITIONAL INFORMATION
Incredible Hill Country views from this premier lot in the highly desirable and convenient Napa Oaks Community. It sits on a hill, on a cul-de-sac and is ready for your dream home to be built. You can bring your own custom builder or use the plans already approved by the Napa Oaks Architectural Committee. Napa Oaks is a tree filled, modern community close to shopping and restaurants but secluded in design. The community is gated and features a clubhouse and gorgeous pool area. This is a unique home-site in this lovely sought-after neighborhood - don't miss out on this one!
$590,000
28949 BUCKING BULL Boerne, TX 78015
- Type:
- Single Family
- Sq.Ft.:
- 3,383
- Status:
- Active
- Beds:
- 4
- Lot size:
- 0.2 Acres
- Year built:
- 2021
- Baths:
- 4.00
- MLS#:
- 1815135
- Subdivision:
- FRONT GATE
ADDITIONAL INFORMATION
Welcome to 28949 Bucking Bull, located in the prestigious Front Gate Community. This stunning two-story home offers 4 spacious bedrooms, with the primary suite conveniently located on the main floor, and 3.5 bathrooms with tons of closet and storage space. Designed for comfort and style, the living room features a cozy gas wood burning fireplace, adding warmth and charm to the space. Woodlike tile throughout the main floor with plush carpet in the bedrooms. Enjoy an upgraded covered patio for outdoor relaxation or entertaining underneath the shade of a mature oak, while the sleek epoxy-finished garage offers both durability and style. The home also includes a sprinkler system for easy lawn care and a security system for added peace of mind. Additional luxuries include gas cooking and built in appliances in the kitchen, a huge walk in shower and separate soaking tub on the owners on-suite bath, and a jack and jill bathroom adjoining two of the bedrooms upstairs.
$382,500
7526 SAN MIRIENDA Boerne, TX 78015
- Type:
- Single Family
- Sq.Ft.:
- 1,694
- Status:
- Active
- Beds:
- 3
- Lot size:
- 0.14 Acres
- Year built:
- 2021
- Baths:
- 2.00
- MLS#:
- 1815061
- Subdivision:
- MIRABEL
ADDITIONAL INFORMATION
Stunning and move in ready 3 bed / 2 bath / 2 car garage like new 2021 built home stone/rock elevation nestled in the Mirabel subdivision. Beautiful home features open floor plan, tile flooring in main living areas with spacious living and dining area and fully upgraded selections. Kitchen flows with oversized island/breakfast bar, stainless steel appliances, nice backsplash, quartz countertops and walk in pantry. Spacious primary bedroom with ensuite has double vanity and huge walk-in shower and split secondary bedrooms. New carpet in all bedrooms. Enjoy the covered patio in privacy in the backyard. Community pool and park! Very clean! Easy access to I-10! Located just minutes away from the entertainment hubs of La Cantera, The Rim and Fiesta Texas
$394,000
118 Braeburn Boerne, TX 78015
- Type:
- Single Family
- Sq.Ft.:
- 1,986
- Status:
- Active
- Beds:
- 3
- Lot size:
- 0.14 Acres
- Year built:
- 2019
- Baths:
- 2.00
- MLS#:
- 116341
- Subdivision:
- Southglen (kndl)
ADDITIONAL INFORMATION
Welcome to this stunning new listing in the highly desirable Southglen community of Boerne! This thoughtfully designed, open-concept home offers a split floor plan with 3 bedrooms, 2 bathrooms, office area, & great room featuring a cozy corner fireplace with gas logs for added convenience. The chef's kitchen offers a center island, granite countertops, stainless steel appliances, upgraded cabinetry, pantry, & ample counter space. The primary suite is a true retreat, offering a large bay window, custom extended walk-in shower, & walk-in closet with direct access to the laundry room—designed for ultimate convenience. The fully fenced backyard includes a covered porch & irrigation system for easy maintenance. Inside, you'll appreciate the upgraded tile flooring in the main living areas & primary bedroom, while carpeting adds comfort to the guest bedrooms. Residents of Southglen enjoy a community pool & playground, making it a perfect choice for families. Located near Boerne's top-rated schools, fine dining, medical facilities, & premier shopping at The Rim and La Cantera, this home provides the ideal blend of comfort & convenience. Don't miss out-schedule your showing today!
- Type:
- Single Family
- Sq.Ft.:
- 2,378
- Status:
- Active
- Beds:
- 3
- Lot size:
- 0.18 Acres
- Year built:
- 2024
- Baths:
- 3.00
- MLS#:
- 1814780
- Subdivision:
- ELKHORN RIDGE
ADDITIONAL INFORMATION
Don't miss this opportunity to make this exceptional Monticello home YOURS! With 3 bedrooms, 2.5 baths and a 2.5 car garage, this beautiful Monticello one story home is the perfect blend of luxury, comfort, and convenience located in the desirable area of Fair Oaks Ranch. Many beautiful upgrades throughout. Tankless water heater, full sprinkler system, all the extras you expect from a quality Monticello Home. Don't miss your opportunity to live in Fair Oaks Ranch and one of the few last opportunities in Elkhorn Ridge.
$549,999
26934 MILLSTONE CV Boerne, TX 78015
- Type:
- Single Family
- Sq.Ft.:
- 2,548
- Status:
- Active
- Beds:
- 4
- Lot size:
- 0.19 Acres
- Year built:
- 2015
- Baths:
- 3.00
- MLS#:
- 1814043
- Subdivision:
- FALLBROOK - BEXAR COUNTY
ADDITIONAL INFORMATION
Excellent Single Story Home in BISD Available...Immaculately Kept, Move in Ready! High-End 42-inch Cabinets, Granite Counter Tops, and Custom Ceramic Tile Back Splash in Kitchen highlight this OPEN FLOOR PLAN with NATURAL LIGHTING Throughout. Built-in stainless steel appliances. Stone Fireplace with Hearth and Mantle Featured in Large Living Room just off the Kitchen Perfect for Entertaining Guest or the Growing Family. Secondary Bedrooms Include Jack and Jill Bathroom - Primary Bedroom Opposite Side From Secondary Bedrooms for Privacy. Covered Back Patio with Gas Stub. Schedule Your Showing Today!
$515,900
26639 Camden Chase Boerne, TX 78015
- Type:
- Single Family
- Sq.Ft.:
- 3,143
- Status:
- Active
- Beds:
- 4
- Lot size:
- 0.2 Acres
- Year built:
- 2009
- Baths:
- 4.00
- MLS#:
- 1814255
- Subdivision:
- Sable Chase
ADDITIONAL INFORMATION
This stunning 1.5-story home is a true gem, featuring 4 bedrooms and 3.5 baths across 3,143 sq ft of thoughtfully designed space. With high ceilings and beautiful wood floors throughout, the ambiance is both inviting and elegant. The chef's kitchen is a highlight, boasting a 5-burner gas stove and stainless KitchenAid appliances-perfect for culinary enthusiasts. The primary bedroom, a serene retreat, includes a luxurious garden tub, double vanities, and a spacious walk-in closet. Two additional secondary bedrooms are conveniently located on the first level. Upstairs, you'll find a unique suite with a living area, game room, bedroom, bath, and a cozy nook ideal for a computer, reading corner, or gaming area. Situated between The Dominion and Fair Oaks Ranch, the community offers easy access to I-10, with La Cantera and The Rim shopping and entertainment just 5 minutes away. Don't miss your chance to make this exceptional home yours-it's sure to go quickly!
$500,000
106 ESSLEMONT Boerne, TX 78015
- Type:
- Single Family
- Sq.Ft.:
- 2,891
- Status:
- Active
- Beds:
- 4
- Lot size:
- 0.13 Acres
- Year built:
- 2019
- Baths:
- 4.00
- MLS#:
- 1813359
- Subdivision:
- SOUTHGLEN
ADDITIONAL INFORMATION
Beautiful and well maintained eco-friendly home nestled on a cul de sac lot in the coveted Southglen neighborhood only minutes away from downtown Boerne, with an easy access to IH-10, which makes your commute convenient to premier shopping and dining destinations such as The Rim and La Cantera. The stunning 4-bedroom home offers the perfect blend of comfort and modern design. The specious open plan living area is filled with natural light, featuring a gourmet kitchen with high-end appliances, granite countertops, stainless steel appliances, and a center island perfect for entertaining. If you work from home the floor plan offers a great area for a quick check in with your colleagues or the work nook could be used for your kids work area. The office space could be converted to a 5th bedroom if needed. In addition to the 4 specious bedrooms and a study downstairs, this home features a versatile study on the second level, offering a quiet and private space perfect for a home office, library, or creative studio, making it a valuable addition to the home's functional design. The eco-friendly home is equipped with state-of-the-art solar panels and Tesla Powerwall chargers, providing sustainable energy and reducing your reliance on the grid. This energy efficient setup not only lowers utility costs but also supports a more environmentally conscious lifestyle, making this home both technologically advanced and sustainable. This home is located in a family friendly neighborhood close to schools, and local amenities, making it the perfect choice for those seeking a peaceful yet convenient lifestyle. Don't miss the opportunity to make this exquisite eco-friendly property your new home.
$508,000
27107 Brook Bend Boerne, TX 78015
- Type:
- Single Family
- Sq.Ft.:
- 2,905
- Status:
- Active
- Beds:
- 4
- Lot size:
- 0.18 Acres
- Year built:
- 2017
- Baths:
- 4.00
- MLS#:
- 1812548
- Subdivision:
- FALLBROOK - BEXAR COUNTY
ADDITIONAL INFORMATION
WHAT A FIND and the Seller will include a home service plan! Welcome to your dream home. 4 bedrooms, 3 1/2 baths. The downstairs offers a 3 bedroom, 2 1/2 bath with a study/office and formal dining room. The upstairs offers a full bath, bedroom, and game room. This stunning home boasts 2,905 sq. ft. of perfectly designed living space. As you step through the front door, you'll be greeted by the expansive ten-foot ceilings. The kitchen is beautiful with custom 42-inch cabinets and granite countertops which both have been extended to make it easy to entertain. You'll love spending time with loved ones and entertaining on the 10X30 covered patio with an attached 100 sq foot deck. This home is located in the highly sought-after Boerne School District and Fallbrook Subdivision. The convenient location makes for easy access to everything the area has to offer. The community of Fallbrook offers a beautiful pool and playground. This home truly has it all and is ready for you to move in and make it your own. Eight-foot upgraded front, back, and interior doors. There is a stone-to-ceiling fireplace in the living room. Tile in the entry, kitchen, breakfast area, study, living room, dining room, and all bath areas. Bay window and tray ceiling in primary bedroom. On top of all that the property backs up to a greenbelt. Don't miss out on the opportunity to own this wonderful home with all of the must-have features you've been searching for. Schedule your tour today and experience the beauty of this home for yourself.
- Type:
- Single Family
- Sq.Ft.:
- 2,039
- Status:
- Active
- Beds:
- 3
- Lot size:
- 0.21 Acres
- Year built:
- 2015
- Baths:
- 2.00
- MLS#:
- 1808717
- Subdivision:
- TRAILSIDE AT FAIR OAKS RANCH
ADDITIONAL INFORMATION
Hill Country convenience and Fair Oaks Country club easy access. This eloquent setting makes for great privacy and convenience and could be enjoyed by a family looking to raise kids or great for empty nester with wonderful convenience to San Antonio and Boerne. Main House 2039 square feet with 3/2 with open living areas offers tons of space. Gorgeous one-story home is nestled in the Trailside of Fair Oaks Ranch community offering stunning interior features. This home sits on a corner lot with stunning mature trees. The beautiful exterior is clad in tasteful stone and stucco. Inside, the open floor plan allows for entertainment at ease. A wonderful flex space off the entry can double as a formal dining or secondary living space of great for family with kids or even a secondary office for those working from home The culinary chef is sure to enjoy in the gourmet kitchen equipped with espresso-colored cabinetry, mosaic tile backsplash, complementing the granite counters, a custom island with bar seating, and a walk-in pantry. The kitchen area opens to a grand oversized living space with plenty of natural light, high ceilings, access to the outdoors, and room for an entertainment center. Dedicated office space can be found off the living room with French glass doors. Don't miss this special primary suite with bay windows, plenty of space for sitting area, oversized walk-in closet and accessed through double doors. The recently updated oversized shower offers a stunning tile design surrounding a beautiful light color palette. Two secondary bedrooms complete the interior. Outside, enjoy the seasons change on the shaded extended patio overlooking the meticulously maintained lawn with room to add a pool. Friendly, peaceful community with emphasis on education near Fair Oaks Ranch Country Club, Endless recreational opportunities. Beautiful, lush backyard with space to enhance entertainment, and corner lot to ensure privacy. Oversized 3 car garage is wonderful space for storage, parking and workshop. Boerne Schools.
$385,000
27439 CAMINO HVN Boerne, TX 78015
- Type:
- Single Family
- Sq.Ft.:
- 1,694
- Status:
- Active
- Beds:
- 3
- Lot size:
- 0.14 Acres
- Year built:
- 2013
- Baths:
- 2.00
- MLS#:
- 1811072
- Subdivision:
- STONEHAVEN ENCLAVE
ADDITIONAL INFORMATION
Nestled on a peaceful greenbelt with no backyard neighbors, this well-maintained 3-bedroom, 2-bathroom gem showcases pride of ownership throughout. Inside, you'll find modern updates including a newer RUUD HVAC system, a new digital thermostat, and a recently replaced hot water heater, ensuring comfort and efficiency year-round. The home also features a water softener for added convenience. Step outside to enjoy a covered patio, perfect for outdoor relaxation, and a newer fence that adds extra privacy. Located in a gated community, this home offers security and tranquility in a highly sought-after area. Don't miss your chance to make this adorable property your own!


Boerne Real Estate
The median home value in Boerne, TX is $671,000. This is higher than the county median home value of $563,900. The national median home value is $338,100. The average price of homes sold in Boerne, TX is $671,000. Approximately 89.51% of Boerne homes are owned, compared to 4.39% rented, while 6.11% are vacant. Boerne real estate listings include condos, townhomes, and single family homes for sale. Commercial properties are also available. If you see a property you’re interested in, contact a Boerne real estate agent to arrange a tour today!
Boerne, Texas 78015 has a population of 9,951. Boerne 78015 is more family-centric than the surrounding county with 37.23% of the households containing married families with children. The county average for households married with children is 36.49%.
The median household income in Boerne, Texas 78015 is $127,917. The median household income for the surrounding county is $100,706 compared to the national median of $69,021. The median age of people living in Boerne 78015 is 46.4 years.
Boerne Weather
The average high temperature in July is 93.3 degrees, with an average low temperature in January of 37.1 degrees. The average rainfall is approximately 36.3 inches per year, with 0 inches of snow per year.
