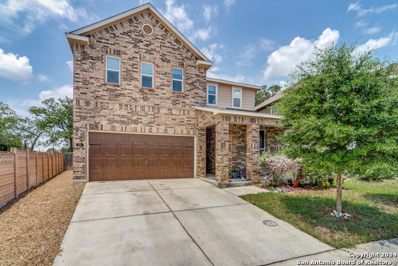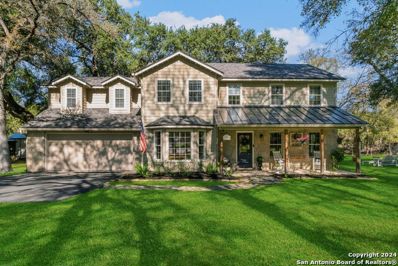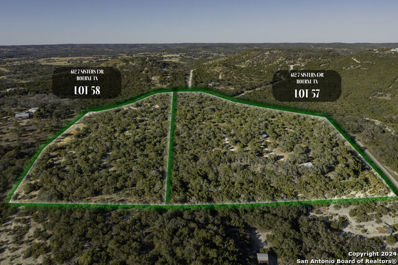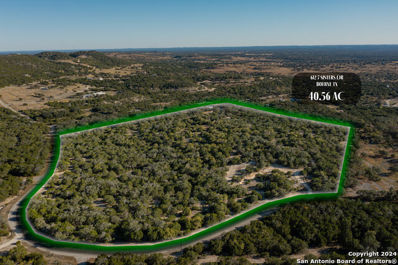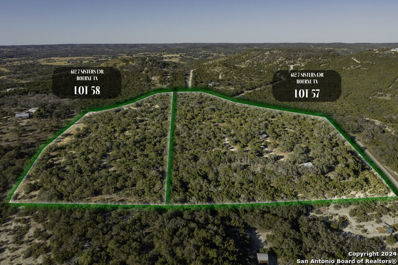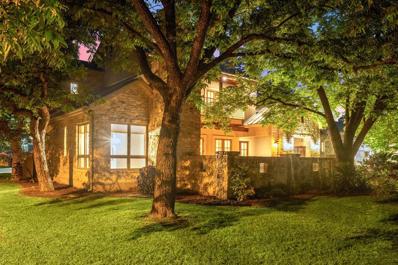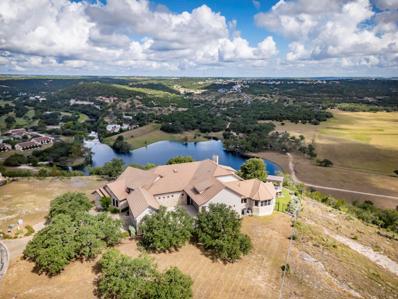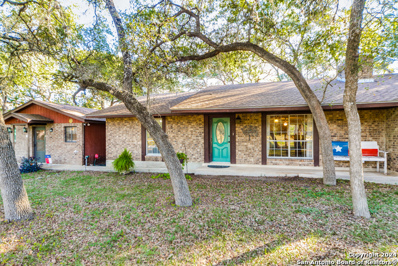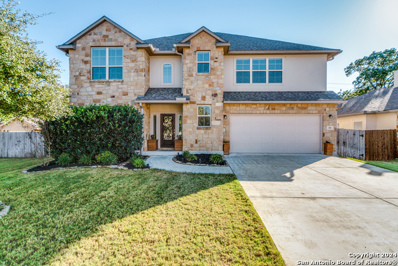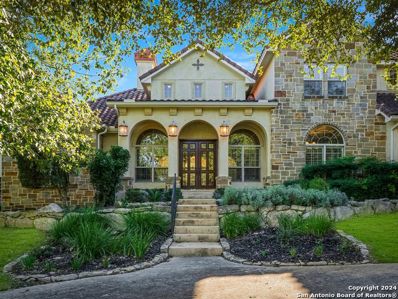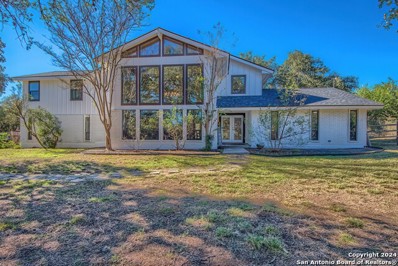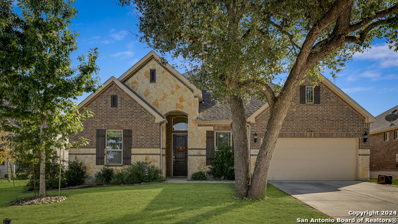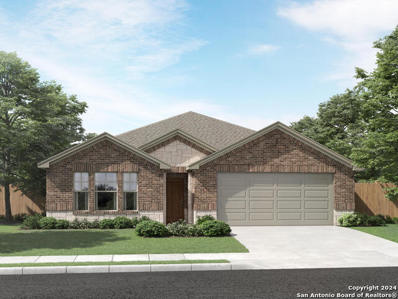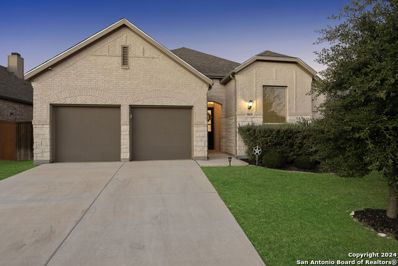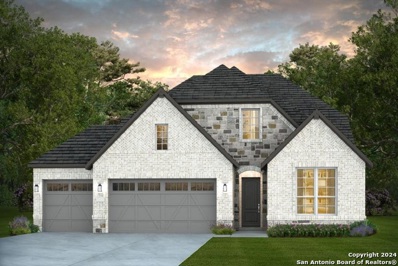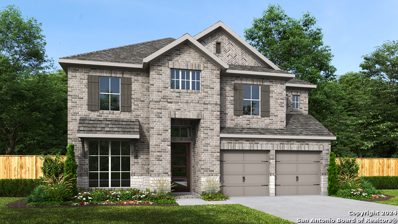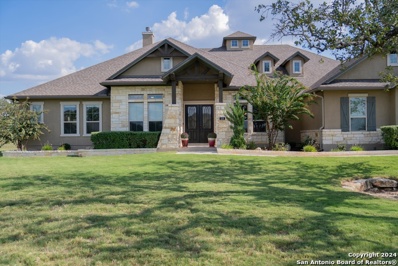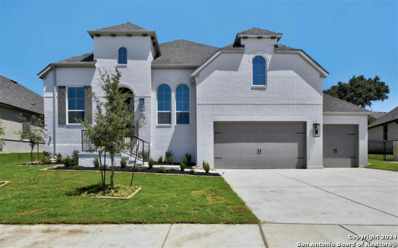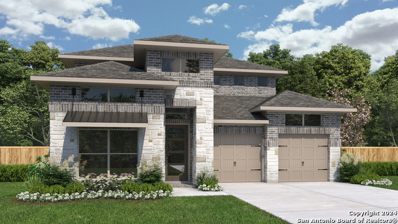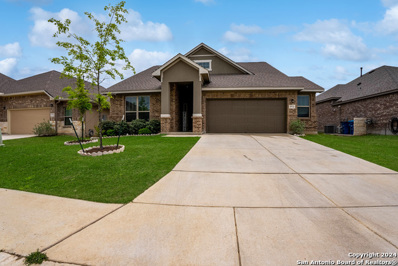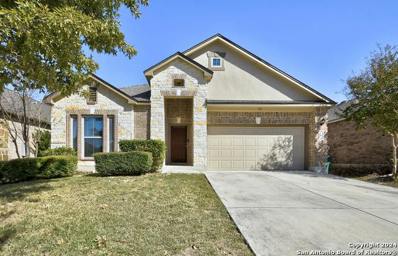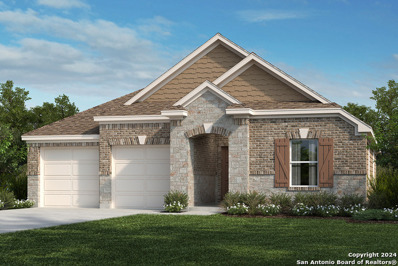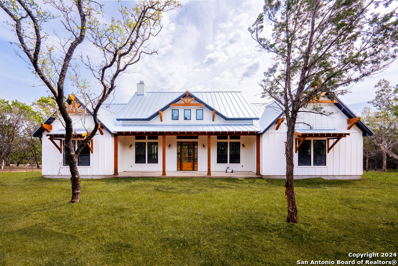Boerne TX Homes for Rent
The median home value in Boerne, TX is $550,000.
This is
lower than
the county median home value of $563,900.
The national median home value is $338,100.
The average price of homes sold in Boerne, TX is $550,000.
Approximately 56.76% of Boerne homes are owned,
compared to 36.33% rented, while
6.91% are vacant.
Boerne real estate listings include condos, townhomes, and single family homes for sale.
Commercial properties are also available.
If you see a property you’re interested in, contact a Boerne real estate agent to arrange a tour today!
$379,999
104 CACTUS FLOWER Boerne, TX 78006
- Type:
- Single Family
- Sq.Ft.:
- 2,533
- Status:
- NEW LISTING
- Beds:
- 3
- Lot size:
- 0.14 Acres
- Year built:
- 2017
- Baths:
- 3.00
- MLS#:
- 1825372
- Subdivision:
- TRAILS OF HERFF RANCH
ADDITIONAL INFORMATION
This beautiful 3-bedroom, 2.5-bath home features engineered wood flooring throughout the downstairs, creating a sleek and modern look that's easy to maintain. The open concept design of the downstairs area offers a spacious and inviting atmosphere, perfect for entertaining guests or enjoying quality family time. The downstairs office offers beautiful French doors that create a sophisticated work space. Upstairs, you'll find a versatile playroom, ideal for kids or as a casual family lounge. The primary bedroom retreat provides a tranquil escape with ample space for relaxation. Step outdoors to a space that is adorned with multiple oak trees, offering a serene and shaded environment for outdoor activities, gardening, or simply enjoying the natural beauty of your surroundings. This home perfectly combines comfort, style, and functionality for a truly exceptional living experience. Don't miss this home priced to sell! It will not last long.
$599,900
119 Blue Heron Boerne, TX 78006
- Type:
- Single Family
- Sq.Ft.:
- 2,631
- Status:
- NEW LISTING
- Beds:
- 4
- Lot size:
- 0.79 Acres
- Year built:
- 1993
- Baths:
- 3.00
- MLS#:
- 1825201
- Subdivision:
- RANGER CREEK
ADDITIONAL INFORMATION
LOTS of UPGRADES! This beautifully updated 2,631 sqft. French Country ranch-style home in highly desirable Boerne ISD offers four bedrooms and two and a half baths. Natural light fills the house, creating a warm and inviting atmosphere. The fourth bedroom, a loft with its staircase, doubles as a playroom, office, or additional living space. Situated on an expansive, tree-filled lot of over half an acre at the end of a quiet cul-de-sac, this property offers privacy and tranquility. The lot features mature trees that create a natural canopy, a seasonal creek, and ample space for outdoor living. The charming front porch welcomes you, while the back patio, equipped with custom lighting and an outdoor fireplace, is perfect for entertaining. Additional highlights include a dog run, chicken coop, storage shed, and a rock-built campfire area further down the property. Located within minutes of downtown Boerne and easy access to I-10, this home is part of the Ranger Creek community. It is known for its light HOA restrictions and amenities, including a clubhouse, pool, park, and tennis courts. Don't miss your chance to own this private Hill Country retreat-schedule your showing today!
- Type:
- Single Family
- Sq.Ft.:
- 1,000
- Status:
- NEW LISTING
- Beds:
- 1
- Lot size:
- 40.56 Acres
- Baths:
- 1.00
- MLS#:
- 1825086
- Subdivision:
- SHADOW VALLEY RANCH
ADDITIONAL INFORMATION
Welcome to your Hill Country Haven! This is the scenic acreage that will make your dreams come true. Take advantage of 24.98 acres with usable land and multiple building sites. Enjoy no HOA, no restrictions, no city taxes and the option to apply for an ag exemption. This lot includes a 1000 sqft home featuring a rain water catchment system with two 5,000 gallon tanks and a conventional septic system, a separate building that can be remodeled into a guest house, a two-car garage, storage building and chicken coop. The property is elevated with dreamy views of the surrounding hills. Enjoy privacy, hunting, multi-generational living, equestrian life or whatever you can envision! This location is on the edge of town and is sure to be the investment property of the future. There is no doubt that the value will only increase! **An additional 15.58 adjacent acres can be purchased with this lot. See MLS #1825108 or MLS #1825063 to view information on all 40.56 acres.
$589,000
28003 SONOMA AMBRE Boerne, TX 78015
- Type:
- Single Family
- Sq.Ft.:
- 2,595
- Status:
- NEW LISTING
- Beds:
- 4
- Lot size:
- 0.34 Acres
- Year built:
- 2020
- Baths:
- 3.00
- MLS#:
- 1825072
- Subdivision:
- NAPA OAKS
ADDITIONAL INFORMATION
Affectionately called The Tree House, 28003 Sonoma Ambre is a stunning and spacious 4-bedroom, 3-bathroom former model home nestled in a charming neighborhood-perfectly located to enjoy all that Boerne, San Antonio, and the surrounding Hill Country have to offer. Step inside and discover a thoughtfully designed floor plan with excellent flow, offering plenty of space for both relaxation and entertaining. The home is flooded with natural light from its large windows that overlook an incredible oversized yard, adorned with towering oak trees. In the yard you'll find a "barefoot grass" low maintenance, high shade resistant zoysia; a colorful and fragrant butterfly garden and native plants throughout. The Primary Suite offers a large bathroom and luxurious double shower. The home also includes thoughtful upgrades, which include: Upgraded Closet in the Primary Suite: Custom-designed by Closets By Design for style and functionality. Enhanced Laundry Room: Additional storage with new shelves and cabinets by Closets By Design. Outdoor Enhancements (2024): A large, beautifully stained deck and flagstone patio offering multiple outdoor spaces, with refreshed landscaping- perfect for entertaining or unwinding in nature. Garage Upgrade: A new garage door opener for the third bay adds convenience. Seamless Gutters: Newly installed to simplify maintenance and protect your investment. With towering oaks, a spacious yard, and thoughtful upgrades, it's perfect for creating memories indoors and out. Don't miss your chance to own The Tree House. Schedule your private tour today and make it yours!
$1,200,000
612 Seven Sisters Boerne, TX 78006
- Type:
- Single Family
- Sq.Ft.:
- 1,000
- Status:
- NEW LISTING
- Beds:
- 1
- Lot size:
- 40.56 Acres
- Baths:
- 1.00
- MLS#:
- 1825063
- Subdivision:
- SHADOW VALLEY RANCH
ADDITIONAL INFORMATION
Welcome to your Hill Country Haven! This is the scenic acreage that will make your dreams come true. Take advantage of 40.56 fenced acres with usable land and multiple building sites or utilize the option to purchase one of two adjacent lots (15.58 acres or 24.98 acres). Enjoy no HOA, no restrictions, no city taxes and the option to apply for an ag exemption even if you only purchase one lot. The lot covering 24.98 acres includes a 1000 sqft home featuring a rain water catchment system with two 5,000 gallon tanks and a conventional septic system, a separate building that can be remodeled into a guest house, a two-car garage, storage building and chicken coop. The property is elevated with dreamy views of the surrounding hills. Enjoy privacy, hunting, multi-generational living, equestrian life or whatever you can envision! This location is on the edge of town and is sure to be the investment property of the future. There is no doubt that the value will only increase!**If you'd like to purchase the lots separately see MLS #1825086 (24.98 acres) and MLS #1825108 (15.58 acres).
- Type:
- Land
- Sq.Ft.:
- n/a
- Status:
- NEW LISTING
- Beds:
- n/a
- Lot size:
- 15.58 Acres
- Baths:
- MLS#:
- 1825108
- Subdivision:
- SHADOW VALLEY RANCH
ADDITIONAL INFORMATION
Welcome to your Hill Country Haven! This is the scenic acreage that will make your dreams come true. Take advantage of 15.58 acres with multiple building sites. Enjoy no HOA, no restrictions, no city taxes and the option to apply for an ag exemption even if you only purchase one lot. The property is elevated with dreamy views of the surrounding hills. Enjoy privacy, hunting, multi-generational living, equestrian life or whatever you can envision! This location is on the edge of town and is sure to be the investment property of the future. There is no doubt that the value will only increase! **An additional 24.98 adjacent acres are available to purchase as well. See MLS #1825063 to purchase all 40.56 acres or MLS #1825086 for information on the 24.98 acres with a home.
$1,500,000
208 Yoalana Street Boerne, TX 78006
- Type:
- Single Family
- Sq.Ft.:
- 3,697
- Status:
- NEW LISTING
- Beds:
- 4
- Lot size:
- 0.26 Acres
- Year built:
- 2011
- Baths:
- 3.10
- MLS#:
- 60404135
- Subdivision:
- THE FLATS
ADDITIONAL INFORMATION
MUST SEE!! PRIME LOCATION AND $200,000 price reduction! Welcome to this Downtown-Boerne Jewel with character and location. The German field stone exterior and carefully inlaid iron details frame the courtyard entry of this entertainer's dream. Classic architecture and style make this a timeless masterpiece within easy walking distance to all of Boerne's best. The home has 4 bedrooms, including an ample sized primary bedroom with private door to the rear mechanically screened porch. A second bedroom down allows for guests or flexible office space also with an exterior door that could accommodate your future pool or outdoor entertaining. Kitchen flows nicely into the living area with radius island counter and designer options for dining placement. The breakfast room with awning windows facing the towering pecan trees beckons a steaming cup. Upstairs you will find a loft study area entering into two bedrooms/ baths. Outside Atrium with fireplace for large outdoor gatherings. A MUST SEE!
$1,495,000
442 Paradise Pt Boerne, TX 78006
- Type:
- Single Family
- Sq.Ft.:
- 5,558
- Status:
- NEW LISTING
- Beds:
- 4
- Lot size:
- 0.49 Acres
- Year built:
- 2003
- Baths:
- 6.00
- MLS#:
- 8872829
- Subdivision:
- Tapatio Springs
ADDITIONAL INFORMATION
With arguably the best panoramic view in Kendall County, this exquisite one-story 5500+ home in The Ridge overlooks the prestigious Tapatio Springs Golf Course and Resort. The 240 degree views are highlighted by Frederick Creek, Lake Oz and Masters Lake all while offering ultimate privacy on this nearly 1/2 acre cul-de-sac lot in the gated community. Open floor plan with a view in every room boasts 4 bedrooms all ensuite plus 2 half baths. Gourmet kitchen with center island, gas cooktop, pot filler, double ovens, warming drawer, two sinks plus a built-in refrigerator is a cook's delight and is open to formal and casual dining plus casual living with corner fireplace. Expansive closets in the owner's retreat with access to an exercise room and spa like bathroom make this a ideal staycation spot. Wraparound rear covered porches are perfect for morning coffee or evening cocktails while you enjoy the Texas Sky with a fireplace. Outdoor pavilion and Texas size barbecue area add to the charm of the exterior. Additional climatized 800+/-sf office/living/storage over the garage offers a place for work, hobbies or private study. Quick drive to historic Boerne along with the neighborhood pool, clubhouse and gym plus the Tapatio Springs Golf Community offers the best the Hill Country has to offer.
$623,500
405 SISTERDALE RD Boerne, TX 78006
- Type:
- Single Family
- Sq.Ft.:
- 1,920
- Status:
- NEW LISTING
- Beds:
- 4
- Lot size:
- 3.94 Acres
- Year built:
- 1974
- Baths:
- 3.00
- MLS#:
- 1824792
- Subdivision:
- N/A
ADDITIONAL INFORMATION
Welcome to the Heart of Hill Country Living with 3.9 Acres of Land! At a Desired Location, You're Just 5 Minutes from the Beautiful Hill Country Mile in Downtown Boerne, and Only 30 minutes from the Infamous Hill Country Wineries between Fredericksburg and Johnson City! Come See this Charming Ranch Style 3 BR/1.5 Bath Home with a Fully Refurbished 1 BR/1 Bath Casita Next Door! The Casita is Turn-Key Ready for Rental Investment Income! Enjoy a Cup of Coffee on your Rear Deck/Patio while Watching the Deer and other Wildlife Go By. The Large Open Living Area that Leads you to the Over-sized Deck/Patio, makes this Ideal for Entertaining! Spacious Bedrooms and Plenty of Natural Light! The Casita has New Hardwood Floors & New Appliances, and it's own Private Deck/Patio. It also has a Private Driveway, 2-Car Carport, and an Adorable She Shed Workshop w/AC! There is also a Seasonal Creek that Runs through the Property. ALL Appliances in Both Homes will Convey. The Majority of the Plumbing has been Updated in the Main Residence (March 2024). New Water Heater in Main Residence (Oct. 2024). Roof Replaced (2020). A/C Replaced (2020). Aerobic Septic (2006) & Maintained Annually (Serviced Summer 2024 - Document in Hand). 3/4 of the Perimeter of the Property is Fenced In.
- Type:
- Single Family
- Sq.Ft.:
- 3,794
- Status:
- NEW LISTING
- Beds:
- 5
- Lot size:
- 0.2 Acres
- Year built:
- 2015
- Baths:
- 4.00
- MLS#:
- 1824920
- Subdivision:
- English Oaks
ADDITIONAL INFORMATION
Welcome to this beautiful 5 bedroom 3.5 bath custom home located in the desirable English Oaks Development in Boerne Texas! You will feel like you're home as soon as you drive up to this gem! Located within walking distance to Boerne High School and Curington Elementary. The main floor incudes wood floors, dining room, private study, oversized utility room, walk in pantry, half bath and a large primary bedroom/bathroom. Upstairs you will find a very large game room, built in desk space, a separate media room and 4 large bedrooms with walk in closets and two double vanity bathrooms! This home is ready to move into! Plenty of space for entertaining and no HOA! Don't pass this one up!
$1,425,000
109 Creek Springs Boerne, TX 78006
- Type:
- Single Family
- Sq.Ft.:
- 3,925
- Status:
- NEW LISTING
- Beds:
- 5
- Lot size:
- 1.4 Acres
- Year built:
- 2006
- Baths:
- 4.00
- MLS#:
- 1824909
- Subdivision:
- MENGER SPRINGS
ADDITIONAL INFORMATION
Nestled on 1.39 acres of lush, treed landscape in the prestigious Menger Springs community, this stunning custom home by Mattern & Fitzgerald offers the perfect blend of elegance and functionality. With its thoughtfully designed layout, the home features two bedrooms and a private office on the main floor(the office could serve as a fifth bedroom), while the second floor boasts two additional bedrooms and a spacious game room. The heart of the home is a gourmet kitchen, complete with a gas cooktop, double ovens, and an island that opens seamlessly to the living and breakfast areas-ideal for both entertaining and everyday living. The primary suite is a true retreat, featuring hardwood floors, a spa-like bath with a separate shower, and a luxurious garden tub. Step outside to your own private oasis: an expansive outdoor living area with a kitchen and a gorgeous swimming pool, perfect for enjoying the Texas Hill Country lifestyle. The property also includes a three-car garage, providing ample space for vehicles and storage. This home is a rare find, combining high-end finishes, modern amenities, and a serene, private setting just minutes from Boerne's charming downtown and easy access to I-10.
$1,200,000
7250 Pimlico Boerne, TX 78015
- Type:
- Single Family
- Sq.Ft.:
- 3,088
- Status:
- NEW LISTING
- Beds:
- 4
- Lot size:
- 6.05 Acres
- Year built:
- 1976
- Baths:
- 3.00
- MLS#:
- 1824787
- Subdivision:
- FAIR OAKS RANCH
ADDITIONAL INFORMATION
Experience the perfect blend of Texas Hill Country charm and city convenience with this stunning home in the heart of Fair Oaks Ranch. Nestled in the back of a serene and secluded 6-acre lot, this residence offers unparalleled privacy while being just minutes away from major highways, shopping and restaurants. The exceptional floorpan features a spacious primary suite with an oversized custom closet, large family room with access to the covered balcony and a bright and sunny bonus room ideal for a craft room and/or home office. Property has an older barn and an arenas. This home is ideal for those seeking tranquility without sacrificing convenience.
$625,000
146 Hidden Haven Boerne, TX 78006
- Type:
- Single Family
- Sq.Ft.:
- 2,403
- Status:
- NEW LISTING
- Beds:
- 4
- Lot size:
- 0.23 Acres
- Year built:
- 1997
- Baths:
- 3.00
- MLS#:
- 1825157
- Subdivision:
- Hidden Cove
ADDITIONAL INFORMATION
Charming Cottage-Style Home with Backyard Retreat and Prime Location; Welcome to this beautiful cottage-style home in the desirable Hidden Oaks subdivision. Featuring 4 bedrooms, 3 full baths, and 2,403 sq. ft. of thoughtfully designed space, this custom-built 1.5-story home is full of charm and functionality. The inviting front porch and beautifully landscaped yard create a warm and welcoming curb appeal. Inside, the split floorpan and flexible layout offers spacious and private primary suite, additional bedrooms feature a third bedroom with built-in desk and storage and a private fourth bedroom with en suite bathroom on the second floor-perfect for guests or a quiet retreat. The double-tiered backyard oasis is designed for entertaining and relaxation with a screened-in porch, covered patio, and direct access to the No. 9 Trail and Park. Located within walking distance of Boerne High School and minutes from the Hill Country Mile, this home combines small-town charm with modern convenience. Come see why this meticulously cared-for property is the perfect place to be your new home!
$675,000
233 BRANSON FLS Boerne, TX 78006
- Type:
- Single Family
- Sq.Ft.:
- 3,045
- Status:
- NEW LISTING
- Beds:
- 5
- Lot size:
- 0.22 Acres
- Year built:
- 2017
- Baths:
- 3.00
- MLS#:
- 1824692
- Subdivision:
- Regent Park
ADDITIONAL INFORMATION
Welcome Home - As soon as you walk in you'll say WOW? This beautiful single story is what you have been asking for, tall ceilings, open floor plan, fireplace in the livingroom. The primary bedroom is large, the bathroom is like being in a spa. The closet is oversized, a true selling point. This is a 5 bedroom, the fifth bedroom is currently being used as an office. Plenty of room for your family and over night guests. The backyard is complete with a covered patio. The community offers walking trails, swimming pool, community park and so much more. Easy access to I10, Boerne Schools, short drive to downtown Boerne, groceries stores, soccess fields, it's a great place to call home.
- Type:
- Single Family
- Sq.Ft.:
- 2,303
- Status:
- NEW LISTING
- Beds:
- 4
- Lot size:
- 0.13 Acres
- Year built:
- 2024
- Baths:
- 3.00
- MLS#:
- 1824678
- Subdivision:
- Fox Falls
ADDITIONAL INFORMATION
Brand new, energy-efficient home available by Dec 2024! Sip your morning coffee at the Henderson's convenient kitchen island overlooking the dining and living rooms. In the primary suite, elegant sloped ceilings, including ensuite with dual sinks and large walk-in closet. This community offers beautiful amenities anyone can enjoy. With convenient access to major highways, shopping, dining and entertainment are just minutes away. Residents of this community will attend Boerne Independent School District. Each of our homes is built with innovative, energy-efficient features designed to help you enjoy more savings, better health, real comfort and peace of mind.
$550,000
9835 KREMMEN PL Boerne, TX 78006
- Type:
- Single Family
- Sq.Ft.:
- 2,345
- Status:
- NEW LISTING
- Beds:
- 3
- Lot size:
- 0.15 Acres
- Year built:
- 2019
- Baths:
- 3.00
- MLS#:
- 1824654
- Subdivision:
- BALCONES CREEK
ADDITIONAL INFORMATION
**Open House Sat. 11/23 12 PM - 3 PM. This beautiful Highland Home in the coveted Balcones Creek community of Boerne offers nearly 2,400 sq. ft. of thoughtfully designed living space. With 3 bedrooms, 2.5 baths, a study, formal dining, and a flex/media room that can serve as a 4th bedroom, this home combines style and versatility. The bright, open layout boasts 13-foot ceilings, designer tile, and a contemporary chef's kitchen with white cabinetry, granite counters, stainless steel appliances, gas cooking, and a breakfast bar. Refrigerator, washer, and dryer are included. The private primary suite features a spa-like bath with a walk-in shower and dual vanities. Additional perks include a tankless water heater, water softener, and a 2-car garage with separate doors. Just steps from the community pool and cluster mailbox, this home offers easy access to I-10, Boerne ISD schools, downtown Boerne, The Rim, and La Cantera. Come take a look!
- Type:
- Single Family
- Sq.Ft.:
- 3,256
- Status:
- NEW LISTING
- Beds:
- 4
- Lot size:
- 0.17 Acres
- Year built:
- 2024
- Baths:
- 3.00
- MLS#:
- 1824611
- Subdivision:
- CORLEY FARMS
ADDITIONAL INFORMATION
*Available NOW!* The 3-car garage, new construction Farwell features a downstairs Owner's retreat with generous walk-in closets. The Home Office, formal dining room, upstairs Game Room and Media Room are perfect for a growing family's needs!
- Type:
- Single Family
- Sq.Ft.:
- 2,668
- Status:
- NEW LISTING
- Beds:
- 4
- Lot size:
- 0.14 Acres
- Baths:
- 3.00
- MLS#:
- 1824281
- Subdivision:
- CORLEY FARMS
ADDITIONAL INFORMATION
Home office set at entry with 19-foot ceiling. Open family room with 19-foot ceilings, cast stone fireplace and a grand wall of windows that extend to the dining area. Kitchen features an island with built-in seating space, 5-burner gas cooktop and a corner walk-in pantry. Primary bedroom with three large windows. Primary bathroom hosts a French door entry, dual vanities, garden tub, and a large walk-in closet. Second floor hosts a guest suite with full bathroom, additional bedrooms, two linen closets and a large game room. Covered backyard patio. Mud room and utility room just off the two-car garage.
$1,219,000
108 BENT TREE DR Boerne, TX 78006
- Type:
- Single Family
- Sq.Ft.:
- 3,800
- Status:
- NEW LISTING
- Beds:
- 4
- Lot size:
- 1.16 Acres
- Year built:
- 2020
- Baths:
- 4.00
- MLS#:
- 1824268
- Subdivision:
- BENT TREE
ADDITIONAL INFORMATION
Nestled in the highly coveted Bent Tree subdivision (Boerne, TX) sits a Hill Country jewel on a corner lot. With premium finishes adorning room to room, you will be absolutely blown away with the meticulousness of the home owners featuring a thoughtful floor plan which provides the coveted communal feel for whatever the occasion. From the spacious primary bedroom suite to the resort-esque outdoor area (gazebo with an outdoor kitchen, expansive seating area and spa), no expense was spared. Also, featured within this backyard oasis is room for your custom pool and lounging area. The oversized 3 car garage also boast a lift for the collection along with epoxy floors and plenty of storage. Finally, this property provides the great escape for Hill Country living/privacy while only being minutes away from fine dining, shopping and entertainment. Too many features for me to list (and you to read), this is a must see to appreciate even more. Put this one on your schedule.
$1,039,990
334 Dulce Vista Boerne, TX 78006
- Type:
- Single Family
- Sq.Ft.:
- 3,250
- Status:
- NEW LISTING
- Beds:
- 4
- Lot size:
- 0.23 Acres
- Year built:
- 2024
- Baths:
- 4.00
- MLS#:
- 1824197
- Subdivision:
- Esperanza
ADDITIONAL INFORMATION
MLS# 1824197 - Built by Highland Homes - April completion! ~ NEW Construction - ready Spring 2025. Stunning full brick Highland Home, one-story plan located in beautiful Esperanza! 4 bedroom, 4.5 baths, study, entertainment room, large open family room with 13' ceilings, wood flooring in main areas, 3 car garage, and extended covered patio. Large Gourmet Kitchen with custom cabinets and two Islands, two pantries, double ovens, quartz counter tops and commercial style built in appliances. Includes an enhanced laundry-craft room and pantry that are a MUST SEE!!!
$699,900
317 Pony Bend Boerne, TX 78006
- Type:
- Single Family
- Sq.Ft.:
- 2,942
- Status:
- NEW LISTING
- Beds:
- 4
- Lot size:
- 0.16 Acres
- Baths:
- 4.00
- MLS#:
- 1824196
- Subdivision:
- CORLEY FARMS
ADDITIONAL INFORMATION
Home office with French doors set along one side of two-story entry. Kitchen and dining area open to two-story family room. Kitchen features corner walk-in pantry and generous island with built-in seating space. Two-story family room features wall of windows. First-floor primary suite includes bedroom with 10-foot ceiling. Double doors lead to primary bath with dual vanities, garden tub, separate glass-enclosed shower and large walk-in closet. First-floor guest suite offers private bath. Game room and two secondary bedrooms are upstairs. Covered backyard patio. Mud room off three-car garage.
$550,000
29722 ELKHORN RDG Boerne, TX 78015
- Type:
- Single Family
- Sq.Ft.:
- 2,540
- Status:
- NEW LISTING
- Beds:
- 4
- Lot size:
- 0.16 Acres
- Year built:
- 2020
- Baths:
- 3.00
- MLS#:
- 1824210
- Subdivision:
- ELKHORN RIDGE
ADDITIONAL INFORMATION
2.5% VA Assumable Loan! This beautifully designed home offers a flexible $10K incentive to use toward a rate buy-down, closing costs, or price reduction. SOLAR PANELS! Layout features 3 bedrooms and 2 baths on the main floor, with an upstairs retreat including a bedroom, full bathroom, and game room. The living room is a showstopper with its floor-to-ceiling stone fireplace and a wall of windows overlooking the private backyard. The modern kitchen impresses with white cabinetry, a double oven, and stylish tile flooring throughout the main areas. Solar panels keep energy bills minimal, adding to this home's efficiency. The luxurious primary suite includes an extended modern shower, double vanity, a spacious walk-in closet, and a bay window. Relax outdoors on the extended covered patio in the private backyard. Highly sought-after Boerne ISD, this home offers comfort, style, and value.
$419,000
112 Benton Dr Boerne, TX 78006
- Type:
- Single Family
- Sq.Ft.:
- 2,157
- Status:
- NEW LISTING
- Beds:
- 3
- Lot size:
- 0.14 Acres
- Year built:
- 2012
- Baths:
- 2.00
- MLS#:
- 1824205
- Subdivision:
- The Woods Of Frederick Creek
ADDITIONAL INFORMATION
Welcome to this charming 3 bedroom/2 bathroom and 2 car garage home located walking distance from downtown Boerne in the inviting Woods of Frederick Creek. The unique floorplan offers a flexible space that can serve as an office, game room, or second living area. The spacious primary suite features a walk-in closet, a large bathroom with a shower and bathtub, plus built-in shelving in a second walk-in closet to optimize organization. The kitchen boasts a large island that's perfect for serving and entertaining guests and the brick fireplace promises to add to the ambiance. And don't miss the covered back porch and healthy grass covered backyard. Located just 1 mile from fine dining, shopping, and the beautiful walking trails that grace the banks of Cibolo Creek in beautiful downtown Boerne, this is the perfect opportunity to get plugged into the heart of this historic Texas community.
- Type:
- Single Family
- Sq.Ft.:
- 2,003
- Status:
- NEW LISTING
- Beds:
- 3
- Lot size:
- 0.16 Acres
- Year built:
- 2024
- Baths:
- 2.00
- MLS#:
- 1824180
- Subdivision:
- SHORELINE PARK
ADDITIONAL INFORMATION
Welcome to this beautifully designed home, featuring 9ft. first floor ceilings and a versatile den with double doors, perfect for a home office or private retreat. The kitchen is a chef's dream, offering Woodmont Dakota Shaker style 42 in. upper cabinets, a striking Daltile tile backsplash, and elegant Silestone countertops in Lusso. In the primary bath, you'll find upgraded cabinets, a raised vanity, a 42in. shower with Emser tile surround, and a framed vanity mirror for a touch of luxury. Decorative touches include a Texas Star entry door, 2in. faux wood blinds, and sleek vinyl plank flooring. Additional features include a painted and textured garage, soft water loop, reverse osmosis system, automatic sprinkler system, full gutters, and an extended covered patio for outdoor relaxation.
$799,999
448 Waring Welfare Boerne, TX
- Type:
- Single Family
- Sq.Ft.:
- 2,642
- Status:
- NEW LISTING
- Beds:
- 4
- Lot size:
- 6 Acres
- Year built:
- 2024
- Baths:
- 4.00
- MLS#:
- 1824147
- Subdivision:
- Windmill Ranch
ADDITIONAL INFORMATION
!!! Open house Saturday 11/23 from 1-4PM !! New Custom Home with a private gate on 6 ACRES secluded in Brand New Windmill Ranch, with underground electric and Fiber Internet. This custom home has grand vaulted ceilings, wood beams, custom kitchen, wood floors, metal roof and very energy efficient with full foam insulation.

| Copyright © 2024, Houston Realtors Information Service, Inc. All information provided is deemed reliable but is not guaranteed and should be independently verified. IDX information is provided exclusively for consumers' personal, non-commercial use, that it may not be used for any purpose other than to identify prospective properties consumers may be interested in purchasing. |

Listings courtesy of Unlock MLS as distributed by MLS GRID. Based on information submitted to the MLS GRID as of {{last updated}}. All data is obtained from various sources and may not have been verified by broker or MLS GRID. Supplied Open House Information is subject to change without notice. All information should be independently reviewed and verified for accuracy. Properties may or may not be listed by the office/agent presenting the information. Properties displayed may be listed or sold by various participants in the MLS. Listings courtesy of ACTRIS MLS as distributed by MLS GRID, based on information submitted to the MLS GRID as of {{last updated}}.. All data is obtained from various sources and may not have been verified by broker or MLS GRID. Supplied Open House Information is subject to change without notice. All information should be independently reviewed and verified for accuracy. Properties may or may not be listed by the office/agent presenting the information. The Digital Millennium Copyright Act of 1998, 17 U.S.C. § 512 (the “DMCA”) provides recourse for copyright owners who believe that material appearing on the Internet infringes their rights under U.S. copyright law. If you believe in good faith that any content or material made available in connection with our website or services infringes your copyright, you (or your agent) may send us a notice requesting that the content or material be removed, or access to it blocked. Notices must be sent in writing by email to [email protected]. The DMCA requires that your notice of alleged copyright infringement include the following information: (1) description of the copyrighted work that is the subject of claimed infringement; (2) description of the alleged infringing content and information sufficient to permit us to locate the content; (3) contact information for you, including your address, telephone number and email address; (4) a statement by you that you have a good faith belief that the content in the manner complained of is not authorized by the copyright owner, or its agent, or by the operation of any law; (5) a statement by you, signed under penalty of perjury, that the inf
