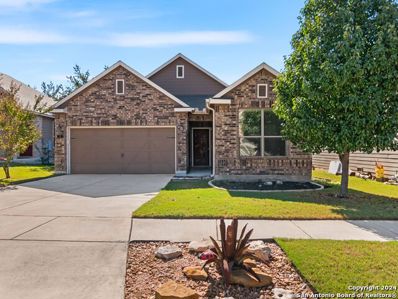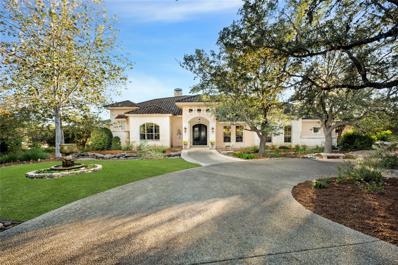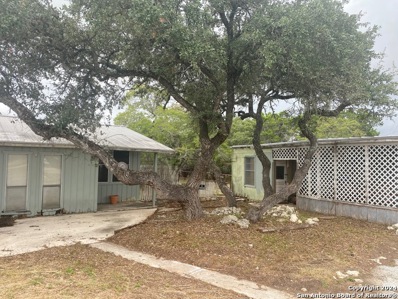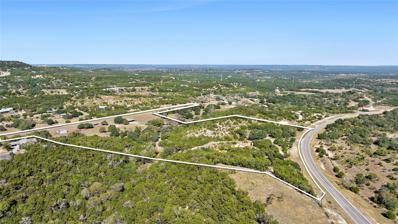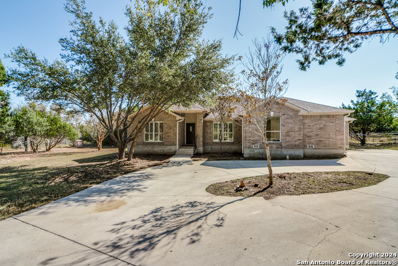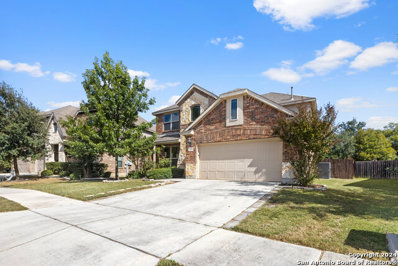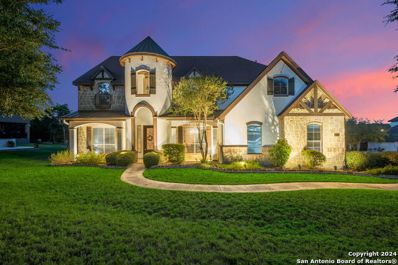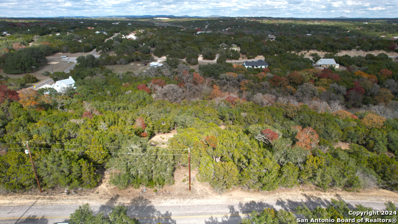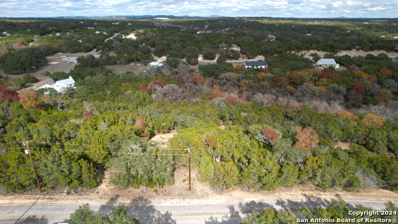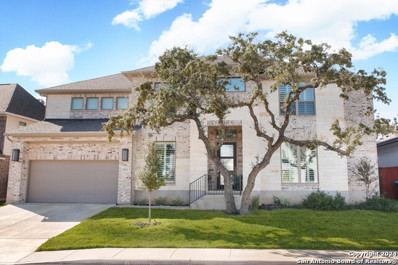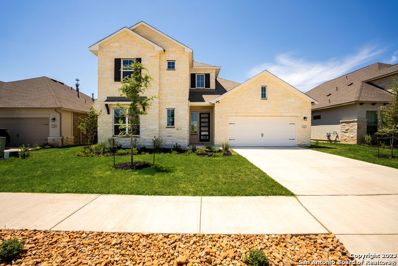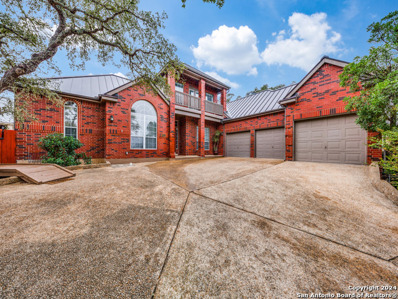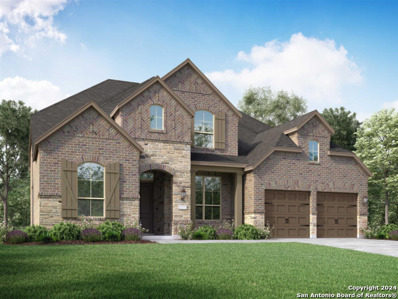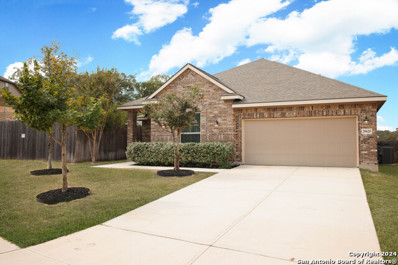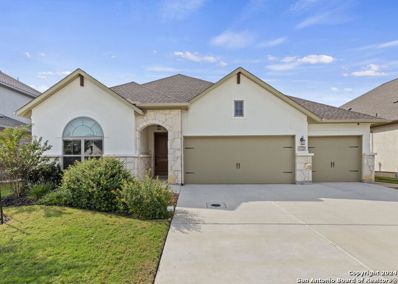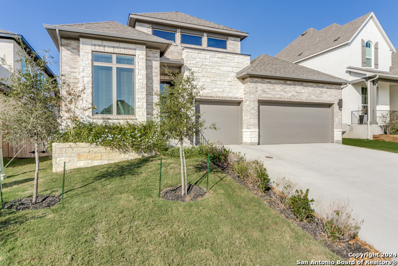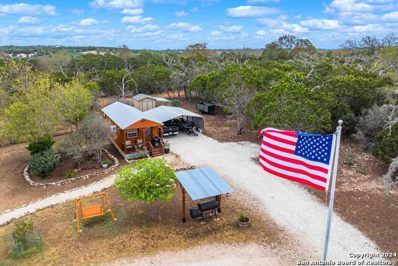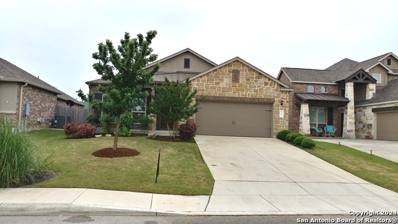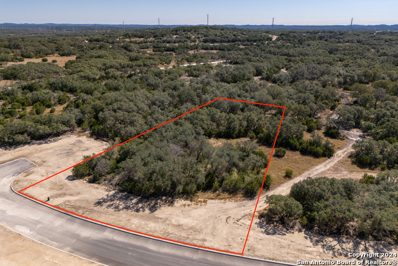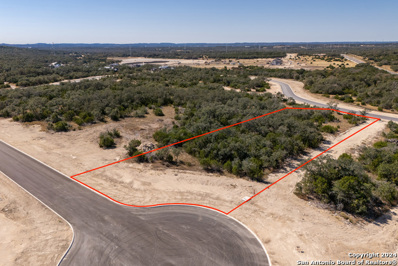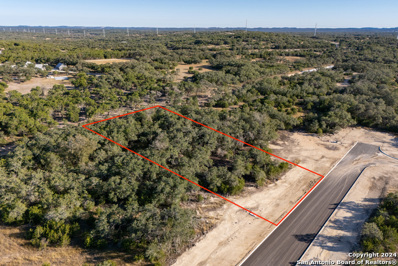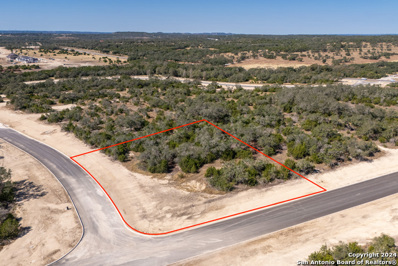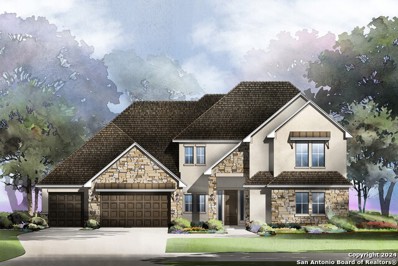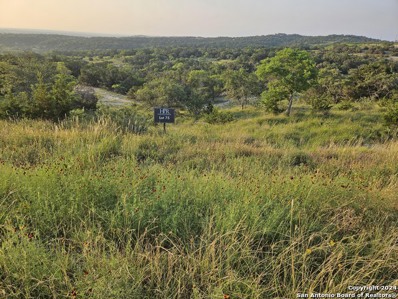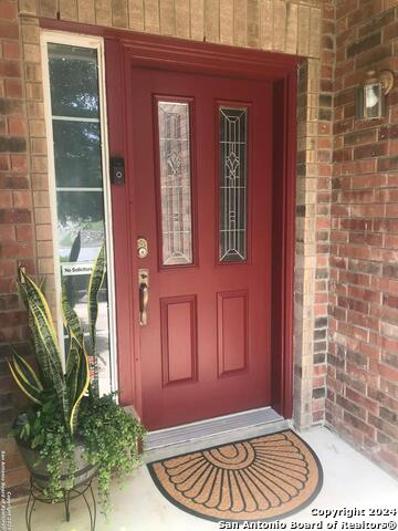Boerne TX Homes for Rent
$359,900
141 CACTUS FLOWER Boerne, TX 78006
- Type:
- Single Family
- Sq.Ft.:
- 1,694
- Status:
- Active
- Beds:
- 3
- Lot size:
- 0.12 Acres
- Year built:
- 2016
- Baths:
- 2.00
- MLS#:
- 1822932
- Subdivision:
- TRAILS OF HERFF RANCH
ADDITIONAL INFORMATION
Great find in Boerne! So many custom details in this single-story home: from the hand-carved doors found at the front door and the garage, to the all-tile floor, to the xeriscaped back yard, to the walk-in showers in both bathrooms, you'll see pride of ownership and attention to detail throughout. Great room, dining and kitchen are all open, offering wonderful flow and optimal entertaining space. The primary bedroom, secluded from the others, offers a spacious walk-in closet and views of the backyard. The Trails of Herff Ranch, a conveniently located master-planned community, boasts wonderful amenities including a pool with splash pad, sports court, tons of sidewalks, and two schools: Cibolo Creek Elementary and Champion High School.
$2,100,777
1708 Cordillera Trce Boerne, TX 78006
- Type:
- Single Family
- Sq.Ft.:
- 5,332
- Status:
- Active
- Beds:
- 5
- Lot size:
- 3.89 Acres
- Year built:
- 2007
- Baths:
- 8.00
- MLS#:
- 3243112
- Subdivision:
- Cordillera Ranch
ADDITIONAL INFORMATION
This elegant custom-built 5 Bed/4.5 Bath One-story Home with a stunning pool Located in Cordillera Ranch is a true find. The exquisite Open Floor Plan offers Two living Areas, a Stylish Island Kitchen that is an entertainer's dream, w/Subzero Refrigerator and Surround Sound throughout the home. Unique flex space that is currently utilized as a craft/gym. The home also boasts a secret hidden room off the study. Beautiful backyard with incredible views, Massive covered patio and BBQ-Pit/Grill area overlooking the Infinity Pool, with spectacular hill country views.
$399,000
105 Jennifer Drive Boerne, TX 78006
- Type:
- Single Family
- Sq.Ft.:
- 1,898
- Status:
- Active
- Beds:
- 2
- Lot size:
- 6.75 Acres
- Baths:
- 2.00
- MLS#:
- 1822830
- Subdivision:
- OUT/COMFORT
ADDITIONAL INFORMATION
Do you remember Skyview Acres 10 years ago? I said back in 2014 that area was about to pop, and that's exactly what happened with some amazing single family homes being constructed up there and along Dodge Road over the last 7 years. Well, Jennifer Drive is the next spot to pop in the Boerne area IMHO. 105 Jennifer Drive has great potential as an investment property or rehab & hold. The previous owner got it gutted down to the studs, had a new metal roof installed, and has construction drawings for someone to complete the project. Or feel free to start completely over as the 6.75 acres has a very large flat and level build site at the road. The lot is extremely overgrown so the amazing SW view off the ridge is currently untapped and awaits your imagination!!
$1,899,000
238 Sisterdale Rd Boerne, TX 78006
- Type:
- Farm
- Sq.Ft.:
- 5,942
- Status:
- Active
- Beds:
- 5
- Lot size:
- 42.1 Acres
- Year built:
- 1982
- Baths:
- 7.00
- MLS#:
- 4980815
- Subdivision:
- 42+ Acres
ADDITIONAL INFORMATION
Sky Creek Ranch is a scenic 42+/- acre, Texas Hill Country ranch located on FM 1376 (Sisterdale RD) in Boerne, TX, Kendall County. It takes only 5 minutes to get to downtown Boerne. The property is AG EXEMPT & UNRESTRICTED. This property features it's own private 2300' dirt runway called John Henry Key Airport. The main home is situated amoung muture oaks and along the banks of Sabinas Creek. The custom main home is a 3 bed, 3.5 bath, 4451 sf with a 3-car carport and was renovated in 2019. The primary bedroom has it's own private, enclosed porch, fireplace and his & her closets. A detached building near the primary bedroom can be used as an office, gameroom or 4th bedroom and it also includes an additional full bath. The creek, swimming hole, pasture and runway can be viewed from the rear of the home. The topography offers beautiful rolling hills to level pasture areas. A paved driveway from the FM road winds through the hills on the property to the main home. The ranch foreman home was built in 1992 and is a 2 bed, 2 bath, 1491 sf and is located near the main entry. Both homes utilize wells for water and each has it's own septic. The hangar building is used for storage and outbuildings include a feed room and storage. Full facilities ready to go for horses. The ag exemption is maintained by horse breeding. In Boerne ISD. If possible, Ranch Foreman is interested in working for new owners.
$540,000
9460 WINDWOOD DR Boerne, TX 78006
- Type:
- Single Family
- Sq.Ft.:
- 2,146
- Status:
- Active
- Beds:
- 3
- Lot size:
- 1.76 Acres
- Year built:
- 2002
- Baths:
- 2.00
- MLS#:
- 1822594
- Subdivision:
- WINDWOOD ES
ADDITIONAL INFORMATION
Nestled within the well-known Eastwood Estates, this charming 1-story home sits on a generous 1.76-acre gated and fenced lot. Step inside to an open floor plan that seamlessly connects living spaces, creating an inviting atmosphere perfect for gatherings. Freshly painted inside and out, with new carpeting throughout, the home exudes a clean and modern feel. A new roof and plantation shutters add a touch of elegance and enhanced curb appeal. The home features a separate dining room for formal occasions and a dedicated office space. The island kitchen boasts ample cabinet space, and an efficient layout for preparing your favorite meals. The primary bedroom is a private retreat, with outside access and an ensuite bathroom featuring a walk-in shower, separate tub, and double vanity. The additional two bedrooms share a full bath, ensuring comfort for family or guests. Step outside to enjoy serene country views from your covered patio-a perfect spot for relaxing or entertaining. Experience the best of both worlds with peaceful countryside living, just minutes away from all the conveniences of the city. Don't miss the opportunity to make this lovely property your new home!
$520,000
233 PARKVIEW TER Boerne, TX 78006
- Type:
- Single Family
- Sq.Ft.:
- 2,732
- Status:
- Active
- Beds:
- 4
- Lot size:
- 0.18 Acres
- Year built:
- 2015
- Baths:
- 3.00
- MLS#:
- 1822643
- Subdivision:
- CHAMPION HEIGHTS - KENDALL COU
ADDITIONAL INFORMATION
Introducing 233 Parkview Ter - a remarkable property located in the charming city of Boerne, TX. This stunning home boasts an expansive 2,726 square feet of living space, nestled on a generous 10,890 square foot lot. As you step into this 4-bedroom, 3-bathroom residence, you'll be greeted by high ceilings that create an airy and spacious atmosphere. Large windows throughout the house allow for ample natural light to illuminate each room and offer views of the surrounding greenbelt and outdoor inground pool. The heart of the home is undoubtedly the kitchen which features granite counters and a convenient island. You'll find it equipped with stainless steel appliances . Adjacent to the kitchen is a formal dining room where memorable meals can be shared. Each bedroom offers large or walk-in closets providing plenty of storage options. The bathrooms are equally impressive with the primary featuring a garden tub perfect for unwinding after a long day. Outside, you'll discover an outdoor kitchen overlooking your very own heated pool - ideal for hosting gatherings or simply enjoying Texas's beautiful weather. The landscaped yard adds to the overall allure of this property. One of the highlights of this home is its cozy fireplace which promises warmth during those cooler months. Coupled with sophisticated aesthetics like high ceilings and large windows, this home effortlessly blends comfort with elegance. We invite you to experience all that 233 Parkview Ter has to offer - a beautiful home set against the backdrop of an engaging community.
$895,000
25706 CLYDE ROCK Boerne, TX 78006
- Type:
- Single Family
- Sq.Ft.:
- 4,158
- Status:
- Active
- Beds:
- 4
- Lot size:
- 0.51 Acres
- Year built:
- 2007
- Baths:
- 4.00
- MLS#:
- 1821603
- Subdivision:
- SUNDANCE RANCH
ADDITIONAL INFORMATION
Step into timeless elegance with this stunning Old World-style home, perfectly nestled on a sprawling 1/2+ acre flat, treed lot. The backyard is an entertainer's dream, featuring a breathtaking pool surrounded by extensive flagstone flatwork, multiple lounging areas, a double staircase leading to the covered patio, limestone benches, a firepit and lots of covered space around the pool. Whether you're hosting a gathering or unwinding, this space is your private retreat. Inside, the gourmet kitchen steals the show with a 5x5 island, breakfast bar, gas cooking, and a butler's pantry-all opening to the family room with a wall of windows that seamlessly blend indoor and outdoor living. Thoughtful upgrades include hardwood floors, upgraded interior paint, Cat5 and surround sound wiring, and a whole-house water filtration system. The oversized 3-car garage not only includes a utility sink and walk-in attic for extra storage but also has room for a car lift. This home is a rare blend of charm, luxury, and functionality-don't miss out on this one-of-a-kind property!
- Type:
- Land
- Sq.Ft.:
- n/a
- Status:
- Active
- Beds:
- n/a
- Lot size:
- 0.63 Acres
- Baths:
- MLS#:
- 1822455
- Subdivision:
- THE CROSSING
ADDITIONAL INFORMATION
Discover tranquility in this sprawling 0.63-acre rural haven nestled within The Crossing subdivision located in Boerne. Embrace the vastness of space to craft your dream home surrounded by nature's beauty. This includes amenities such as tennis and basketball courts, direct access to the Guadalupe River, a park with a pavilion, pickleball courts, playground, and a BBQ picnic area. Enjoy the serenity of country living while being just moments away from city conveniences.
- Type:
- Land
- Sq.Ft.:
- n/a
- Status:
- Active
- Beds:
- n/a
- Lot size:
- 0.57 Acres
- Baths:
- MLS#:
- 1822454
- Subdivision:
- THE CROSSING
ADDITIONAL INFORMATION
Find peace in this expansive 0.57-acre rural paradise nestled within The Crossing subdivision in Boerne. Embrace the open space to build your dream home surrounded by the beauty of nature. You'll have access to amenities like tennis and basketball courts, direct entry to the Guadalupe River, a park with a pavilion, pickleball courts, playground, and a BBQ picnic area. Experience the tranquility of country living while having city conveniences within reach. Seize the chance to craft your perfect retreat.
Open House:
Friday, 11/29 6:00-9:00PM
- Type:
- Single Family
- Sq.Ft.:
- 4,190
- Status:
- Active
- Beds:
- 5
- Lot size:
- 0.2 Acres
- Year built:
- 2023
- Baths:
- 5.00
- MLS#:
- 1822437
- Subdivision:
- BALCONES CREEK
ADDITIONAL INFORMATION
NEWLY BUILT Perry home! This stunning home boasts 20-foot ceilings in the grand two-story entry, highlighted by a beautifully curved staircase. Step into the spacious living room, which features floor-to-ceiling windows equipped with electric shades for effortless light control and privacy. A cozy corner fireplace and an angled wall of windows create a warm, inviting ambiance. The gourmet kitchen is a chef's dream, complete with a walk-in pantry, a five-burner gas cooktop, a Butler's pantry, and an island that opens up to a sunny morning area. Adjacent to the entry, you'll find a formal dining room and a home office-ideal for today's work-from-home lifestyle. The luxurious first-floor primary suite is a true retreat, offering a curved wall of windows, dual vanities, a garden tub, a separate glass-enclosed shower, and two spacious walk-in closets. A private guest suite with its own bath is also conveniently located on the first floor. Upstairs, discover a versatile game room, a dedicated media room, and a Hollywood bath, adding to the exceptional layout of this five-bedroom home. Ample storage throughout the house ensures everything has its place. Outdoors, enjoy the extended covered patio with epoxy flooring, perfect for relaxing or entertaining. The three-car garage, also upgraded with epoxy flooring, includes a porte-cochere and gutters installed throughout the property. Situated near Lemon Creek HEB and major retail and dining destinations, this home combines luxury, convenience, and style.
$620,000
121 MARAVILLAS Boerne, TX 78006
- Type:
- Single Family
- Sq.Ft.:
- 3,014
- Status:
- Active
- Beds:
- 4
- Lot size:
- 0.17 Acres
- Year built:
- 2021
- Baths:
- 3.00
- MLS#:
- 1822413
- Subdivision:
- ESPERANZA
ADDITIONAL INFORMATION
$45,000 UNDER ASSESSED VALUE!!!! WALK INTO INSTANT EQUITY!!! This is your opportunity to purchase within the coveted Esperanza community at a price lower than any other! GREENBELT. 2 BEDROOMS DOWN. MEDIA & GAME ROOM. FORMAL STUDY. This newly built Scott Felder home is a two-story floor plan design with the primary bedroom and a secondary bedroom and bathroom on the first floor. It also features an oversized study, game room, media room and extended covered patio. Enjoy the vaulted ceilings and open concept kitchen with built in appliances, a Zephyr canopy hood with gas cooktop and living area with a 3-panel sliding glass door. The family room opens to the second floor to create a grandeur feel to the home. The primary bedroom includes bay window and french doors leading to the primary bathroom with separate vanities, free standing tub and 2 walk in closets. Upstairs boasts a large media room with game room and two bedrooms with catwalk. Don't forget about the spacious backyard with a greenbelt view through your wrought iron fencing. This community includes resort like amenities with a pool, lazy river, gym, dog park and so much more!!!
- Type:
- Single Family
- Sq.Ft.:
- 4,100
- Status:
- Active
- Beds:
- 4
- Lot size:
- 0.34 Acres
- Year built:
- 1994
- Baths:
- 4.00
- MLS#:
- 1822393
- Subdivision:
- FAIR OAKS RANCH
ADDITIONAL INFORMATION
WOW! It doesn't get better! Beautiful home on private cul-de-sac Located in the prestigious Fair Oaks Ranch Subdivision. Available now this exceptional two story 4 bedroom, 3.5 bath open concept floor plan that seamlessly integrates the living, dinning and kitchen area. Master suite down next to study and separated from other rooms. A flex/craft room has been added, that has its own A/C Mini Split System! High ceilings, granite counter tops, Crown molding throughout the home. Secondary bedrooms are on the upper level With a Jack-n-Jill bathroom. Amazing neighborhood with three golf courses in close proximity, avid golfers will appreciate the convenience. Enjoy the beautiful in-ground pool with a rock waterfall and a outdoor restroom great for family outings and BBQ's. This is a must see!!!
$1,074,990
228 Dulce Boerne, TX
- Type:
- Single Family
- Sq.Ft.:
- 3,820
- Status:
- Active
- Beds:
- 5
- Lot size:
- 0.23 Acres
- Year built:
- 2024
- Baths:
- 6.00
- MLS#:
- 1822370
- Subdivision:
- Esperanza
ADDITIONAL INFORMATION
MLS# 1822370 - Built by Highland Homes - April completion! ~ NEW Construction - ready Spring 2025! This two-story home presents an impressive entrance to an expansive open layout! Walk through the 8' double door entry to 20' ceilings, soaring windows, and 10' sliding glass doors leading to a covered oversized outdoor patio. Enjoy the patio for grilling or just relaxing outside. Ample cabinet space, double ovens, quartz countertops, and an oversized island come with the gourmet kitchen. The Entertainment Room can be used as a Flex Room, Game Room, or Media Room. The home features multiple additional upgrades including engineered wood flooring in the main living areas. Super-sized bedrooms on the second level. This home is a must see!
$539,000
29625 ELKHORN RDG Boerne, TX 78015
- Type:
- Single Family
- Sq.Ft.:
- 2,367
- Status:
- Active
- Beds:
- 4
- Lot size:
- 0.16 Acres
- Year built:
- 2017
- Baths:
- 3.00
- MLS#:
- 1822348
- Subdivision:
- Elkhorn Ridge
ADDITIONAL INFORMATION
True 1 story located in a gated section of Fair Oaks Ranch in the highly desirable Boerne independent school district. This gorgeous home features a 4BR,3Bath with a open floor plan showcasing a grand tile foyer & backyard views oozing natural light. Spacious kitchen with large granite kitchen island that opens to spacious family room. The kitchen features stainless steel appliances. Primary suite boasts a vaulted ceiling & large windows. Primary bathroom with separate split vanities with tile shower, large garden tub & over sized closet. No neighbors next door or behind making it feel like a corner lot. Private back porch overlooks a ranch open space with horses and cattle grazing daily. Short distance from HEB Plus & major retail. Easy access to I-10. 9 miles from charming historic Downtown Boerne & 27 miles from downtown San Antonio.
$600,000
133 MARAVILLAS Boerne, TX 78006
- Type:
- Single Family
- Sq.Ft.:
- 1,997
- Status:
- Active
- Beds:
- 3
- Lot size:
- 0.17 Acres
- Year built:
- 2022
- Baths:
- 3.00
- MLS#:
- 1822280
- Subdivision:
- ESPERANZA
ADDITIONAL INFORMATION
EXQUISITE HOME WITH UNBEATABLE COUNTRY VIEWS! Nestled in the desirable Esperanza community, this single-story house is a stunner! Offers 3 beds plus office /2.5 baths, Full three car garage! and 1997 sqft of living space. The open floor plan is filled with natural light and high-quality finishes. High ceilings and 8 ft doors make huge impression. Modern light fixtures, wood floors, remote controlled roller shades and stylish decor paint enhance the home's elegance. The spacious kitchen offers a large granite island, stainless steel appliances, and ample cabinetry. The primary suite includes a walk-in closet, Huge walk in shower cove, and dual vanities. Enjoy a serene backyard with a covered patio and greenbelt views. Boerne ISD. Welcome home! Near front of award winning Esperanza neighborhood.
$649,999
216 Paint Creek Boerne, TX 78006
- Type:
- Single Family
- Sq.Ft.:
- 2,695
- Status:
- Active
- Beds:
- 3
- Lot size:
- 0.16 Acres
- Year built:
- 2024
- Baths:
- 4.00
- MLS#:
- 1822266
- Subdivision:
- THE RANCHES AT CREEKSIDE
ADDITIONAL INFORMATION
Come view this beautiful Perry Home built in 2024 and barely lived in. Still has over 18 months left on Perrys workmanship warranty. Very spacious with 4 bedrooms, 3.5 bathrooms, mudroom, home office, and 3 car garage. The kitchen features a gas cooktop, large island with space for seating, walk in pantry and stainless-steel appliances. In the family room you can relax by the fireplace and enjoy the natural lighting from the wall of windows. The primary bath includes dual vanities, two walk in closets, and separate tub and shower. The fourth bedroom features an en-suite bathroom with walk-in shower. Outside you will find a covered back patio, full sprinkler system and gutters. Located in the high acclaimed Boerne ISD. This home has it all so don't miss out on this rare opportunity!
ADDITIONAL INFORMATION
Enjoy the beautiful wildlife and sunset views over the valley formed by Little Joshua Creek while sitting around the fire. Located in historic Welfare, Texas, this remodeled one-bedroom cabin with a detached bathroom would make a perfect getaway property or a comfortable home to live in while building your dream home. The 2400sf building pad has an electric meter, a well with a new pump installed in 2024, a 2500-gallon holding tank, and an aerobic septic system in place. The property has a fenced garden, a chicken coop, a stock tank pool*, and a flag pole. NO HOA. No restrictions. Federal, State, and Local rules and regulations apply. Horses are allowed. Approximately 30 minutes from San Antonio, Kerrville, and Fredericksburg. (*negotiable)
$399,500
109 Benton Boerne, TX 78006
- Type:
- Single Family
- Sq.Ft.:
- 1,958
- Status:
- Active
- Beds:
- 3
- Lot size:
- 0.14 Acres
- Year built:
- 2014
- Baths:
- 2.00
- MLS#:
- 1822100
- Subdivision:
- The Woods Of Frederick Creek
ADDITIONAL INFORMATION
Price Reduced.!!.. Grab this awesome home before the end of the year! NEW PRICE, NEW YEAR, NEW HOME just for you..Beautiful single story rock and brick home in Woods of Frederick Creek. This kitchen is an entertainer's delight with granite countertops, upgraded cabinets & stainless steel appliances. Roof replaced in last few years. New vinyl plank flooring and ceramic tile make this an easy care home for any homeowner. Great location close to park, playground, jogging trail, schools, shopping and downtown Boerne. Don't miss out on a gorgeous well cared for home.
- Type:
- Land
- Sq.Ft.:
- n/a
- Status:
- Active
- Beds:
- n/a
- Lot size:
- 1.04 Acres
- Baths:
- MLS#:
- 1822122
- Subdivision:
- GEORGE'S RANCH
ADDITIONAL INFORMATION
Lot 1, Block 2 within the highly anticipated neighborhood of George's Ranch in Boerne, now offering custom-build lots to the public. The Parade of Homes taking place here in May of 2025 features the best custom builders who have constructed the latest and greatest in new-builds. This is your opportunity to get in on the ground level and be a part of this community that was historically the homestead ranch of the county's namesake, George Kendall. Developed by the same group who successfully brought to Boerne the critically acclaimed neighborhood of Esperanza, you can have the utmost confidence that George's Ranch is going to be a huge hit. Please reach out to me as the exclusive Broker for George's Ranch's custom section, Adeline, and I will personally give you the tour to help get you where you need to be.
- Type:
- Land
- Sq.Ft.:
- n/a
- Status:
- Active
- Beds:
- n/a
- Lot size:
- 1.39 Acres
- Baths:
- MLS#:
- 1822106
- Subdivision:
- GEORGE'S RANCH
ADDITIONAL INFORMATION
Lot 1, Block 15, VIEW lot within the highly anticipated neighborhood of George's Ranch in Boerne, now offering custom-build lots to the public. The Parade of Homes taking place here in May of 2025 features the best custom builders who have constructed the latest and greatest in new-builds. This is your opportunity to get in on the ground level and be a part of this community that was historically the homestead ranch of the county's namesake, George Kendall. Developed by the same group who successfully brought to Boerne the critically acclaimed neighborhood of Esperanza, you can have the utmost confidence that George's Ranch is going to be a huge hit. Please reach out to me as the exclusive Broker for George's Ranch's custom section, Adeline, and I will personally give you the tour to help get you where you need to be.
- Type:
- Land
- Sq.Ft.:
- n/a
- Status:
- Active
- Beds:
- n/a
- Lot size:
- 1 Acres
- Baths:
- MLS#:
- 1822064
- Subdivision:
- GEORGE'S RANCH
ADDITIONAL INFORMATION
Lot 1, Block 24 within the highly anticipated neighborhood of George's Ranch in Boerne, now offering custom-build lots to the public. The Parade of Homes taking place here in May of 2025 features the best custom builders who have constructed the latest and greatest in new-builds. This is your opportunity to get in on the ground level and be a part of this community that was historically the homestead ranch of the county's namesake, George Kendall. Developed by the same group who successfully brought to Boerne the critically acclaimed neighborhood of Esperanza, you can have the utmost confidence that George's Ranch is going to be a huge hit. Please reach out to me as the exclusive Broker for George's Ranch's custom section, Adeline, and I will personally give you the tour to help get you where you need to be.
- Type:
- Land
- Sq.Ft.:
- n/a
- Status:
- Active
- Beds:
- n/a
- Lot size:
- 1.05 Acres
- Baths:
- MLS#:
- 1822061
- Subdivision:
- GEORGE'S RANCH
ADDITIONAL INFORMATION
Lot 1, Block 11 within the highly anticipated neighborhood of George's Ranch in Boerne, now offering custom-build lots to the public. The Parade of Homes taking place here in May of 2025 features the best custom builders who have constructed the latest and greatest in new-builds. This is your opportunity to get in on the ground level and be a part of this community that was historically the homestead ranch of the county's namesake, George Kendall. Developed by the same group who successfully brought to Boerne the critically acclaimed neighborhood of Esperanza, you can have the utmost confidence that George's Ranch is going to be a huge hit. Please reach out to me as the exclusive Broker for George's Ranch's custom section, Adeline, and I will personally give you the tour to help get you where you need to be.
$1,044,900
116 Alonzo Boerne, TX
- Type:
- Single Family
- Sq.Ft.:
- 4,339
- Status:
- Active
- Beds:
- 5
- Lot size:
- 0.29 Acres
- Year built:
- 2024
- Baths:
- 6.00
- MLS#:
- 1821968
- Subdivision:
- Esperanza
ADDITIONAL INFORMATION
Welcome to 116 Alonzo! This 4 bedroom 4.5 bath home is over 4300 SQFT and features a three car garage, a large dining room, a formal study, a secondary bedroom plus the primary bedroom both downstairs, a huge flex-room on the first floor, and a huge covered patio. The second story includes a large game room with two additional bedrooms both with their own bath. The great room features a fire place, and the owners suite features a large soaking tub, separate walk in shower, and dual closets. This home is stunning! Schedule a private showing today.
- Type:
- Land
- Sq.Ft.:
- n/a
- Status:
- Active
- Beds:
- n/a
- Lot size:
- 3.25 Acres
- Baths:
- MLS#:
- 1821791
- Subdivision:
- HIGH POINT RANCH SUBDIVISION
ADDITIONAL INFORMATION
Escape to Tranquility in Texas Hill Country! Discover a serene 3.25-acre oasis nestled in the heart of the Texas Hill Country. This stunning parcel of land boasts undisturbed views that stretch for miles, offering a perfect backdrop for your dream home or getaway retreat. A charming wet weather creek and secluded trails meander through the property, enhancing its natural beauty and attracting local wildlife. With minimal light pollution, the dark night sky provides breathtaking stargazing opportunities. Enjoy the seclusion and peace that come with being surrounded by nature, all while being just a short distance from local attractions. Boerne, Blanco, Fredericksburg, Luckenbach, the Guadalupe River, and many wineries are just a short drive away! And with access to high-speed fiber internet work and play are at your fingertips. Don't miss your chance to own a slice of paradise where you can unwind and reconnect with the great outdoors!
$454,300
7659 MISSION HAVEN Boerne, TX 78015
- Type:
- Single Family
- Sq.Ft.:
- 2,652
- Status:
- Active
- Beds:
- 4
- Lot size:
- 0.2 Acres
- Year built:
- 2007
- Baths:
- 3.00
- MLS#:
- 1821751
- Subdivision:
- LOST CREEK
ADDITIONAL INFORMATION
Open concept home, 4BR/3BA with a designated dining room, 2nd living area, oversized primary bedroom/bath/closet, extra large patio with outdoor space that includes a fenced garden area and a green house! Recent renovations include: freshly painted front and back doors, new tile flooring and mirror in upstairs bath. Ideally located between San Antonio and Boerne, this beautiful two story brick home is situated on a stately corner lot in Lost Creek subdivision. It is a short 11 minute drive to the Rim and La Cantera for shopping and/or dining, or you can head to the Hill County with your first stop in the historic town of Boerne, only 12 minutes away. With ample square footage, high ceilings and lots of natural light, the house is very open and inviting. The entrance has a cathedral ceiling with statement piece light fixture and from there you are drawn on into the main living area. The living room detail includes high ceilings, a wood burning fireplace and an open concept with a breakfast nook and kitchen included. Numerous windows and the glass patio door provide a full on view of the backyard, complete with its greenhouse, fenced garden area, covered patio slab with extension and privacy fencing. Moving over to the kitchen, enjoy the ability to move around freely and work in this highly accessible space, complete with granite counters, double ovens, an island and a walk-in pantry. Eating area options include a designated dining room on one side of the kitchen, a breakfast nook on the other side and the bar height counter for those who like to watch while you whip up culinary feasts. The primary bedroom is siginificant in size (20 x 17) and could host a sitting area or baby crib with no poblem and a trayed ceiling gives this room an even grander feeling by providing extra height. The primary bathroom and closet fit the size of the primary bedroom and they do not disappoint with double vanities, a garden tub, tub/shower being separate. There are windows in the primary closet which is 13 x 9 in size. The 8,470 sq ft back yard has ample room for TX summer outdoor enjoyment. Backyard BBQs on the covered patio with friends would certainly be a hit, maybe even impressive if you were to gather your own ingredients from the established fenced garden that is ready for the gardener in you. (Optional use for the fenced area...dog space!) The house has numerous closets throughout for storage and the garage is an oversized space allowing for additional storage if needed. For those with electric cars the garage is pre wired for an electric car charger. We invite you to schedule a showing today!


Listings courtesy of Unlock MLS as distributed by MLS GRID. Based on information submitted to the MLS GRID as of {{last updated}}. All data is obtained from various sources and may not have been verified by broker or MLS GRID. Supplied Open House Information is subject to change without notice. All information should be independently reviewed and verified for accuracy. Properties may or may not be listed by the office/agent presenting the information. Properties displayed may be listed or sold by various participants in the MLS. Listings courtesy of ACTRIS MLS as distributed by MLS GRID, based on information submitted to the MLS GRID as of {{last updated}}.. All data is obtained from various sources and may not have been verified by broker or MLS GRID. Supplied Open House Information is subject to change without notice. All information should be independently reviewed and verified for accuracy. Properties may or may not be listed by the office/agent presenting the information. The Digital Millennium Copyright Act of 1998, 17 U.S.C. § 512 (the “DMCA”) provides recourse for copyright owners who believe that material appearing on the Internet infringes their rights under U.S. copyright law. If you believe in good faith that any content or material made available in connection with our website or services infringes your copyright, you (or your agent) may send us a notice requesting that the content or material be removed, or access to it blocked. Notices must be sent in writing by email to [email protected]. The DMCA requires that your notice of alleged copyright infringement include the following information: (1) description of the copyrighted work that is the subject of claimed infringement; (2) description of the alleged infringing content and information sufficient to permit us to locate the content; (3) contact information for you, including your address, telephone number and email address; (4) a statement by you that you have a good faith belief that the content in the manner complained of is not authorized by the copyright owner, or its agent, or by the operation of any law; (5) a statement by you, signed under penalty of perjury, that the inf
Boerne Real Estate
The median home value in Boerne, TX is $548,000. This is lower than the county median home value of $563,900. The national median home value is $338,100. The average price of homes sold in Boerne, TX is $548,000. Approximately 56.76% of Boerne homes are owned, compared to 36.33% rented, while 6.91% are vacant. Boerne real estate listings include condos, townhomes, and single family homes for sale. Commercial properties are also available. If you see a property you’re interested in, contact a Boerne real estate agent to arrange a tour today!
Boerne, Texas has a population of 17,290. Boerne is more family-centric than the surrounding county with 39.24% of the households containing married families with children. The county average for households married with children is 36.49%.
The median household income in Boerne, Texas is $79,692. The median household income for the surrounding county is $100,706 compared to the national median of $69,021. The median age of people living in Boerne is 37.4 years.
Boerne Weather
The average high temperature in July is 92.6 degrees, with an average low temperature in January of 35 degrees. The average rainfall is approximately 36.3 inches per year, with 0 inches of snow per year.
