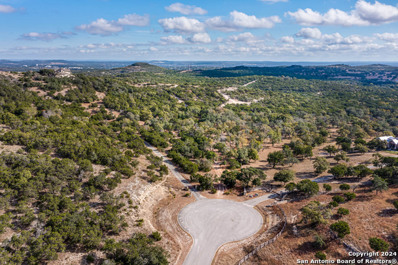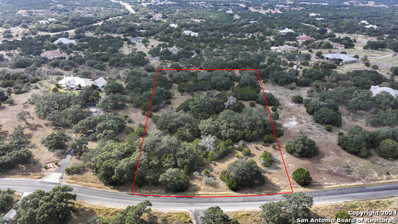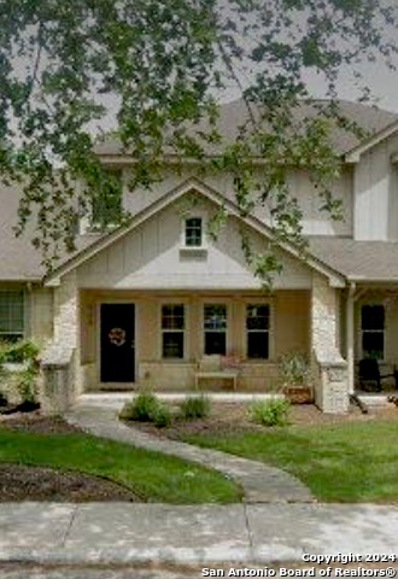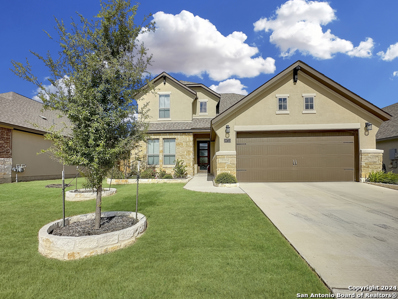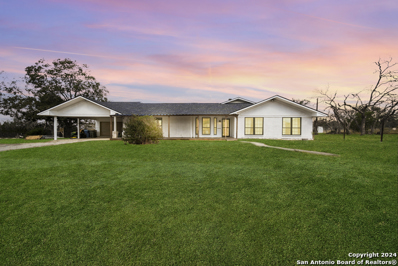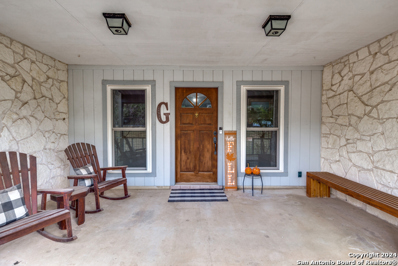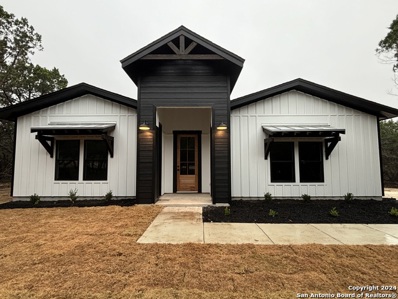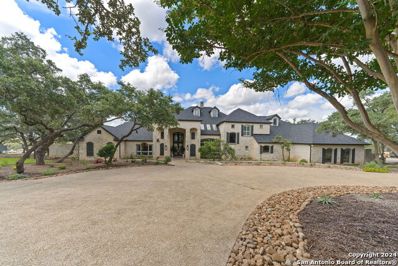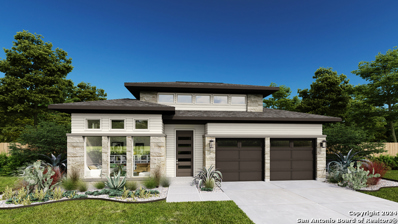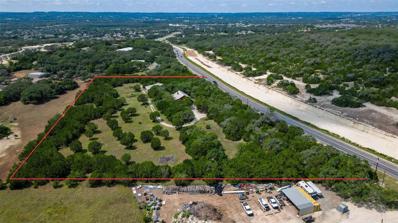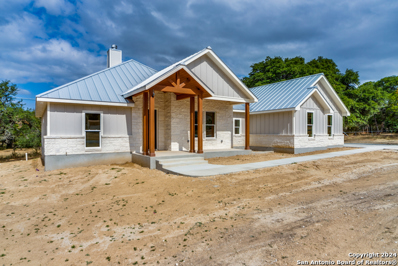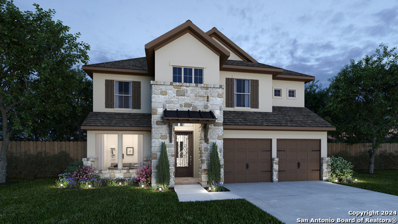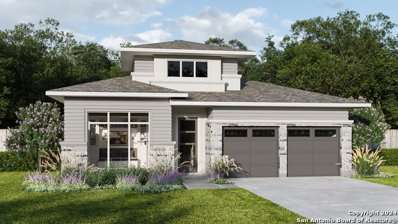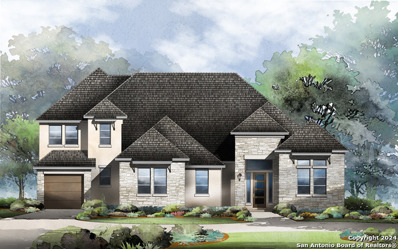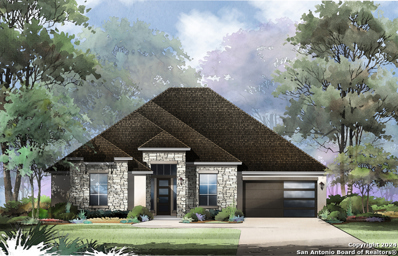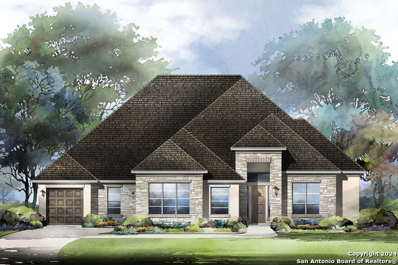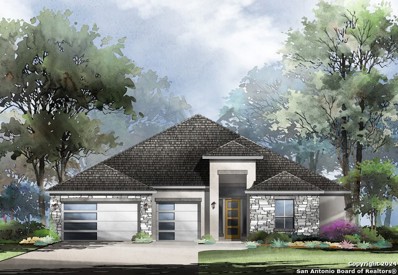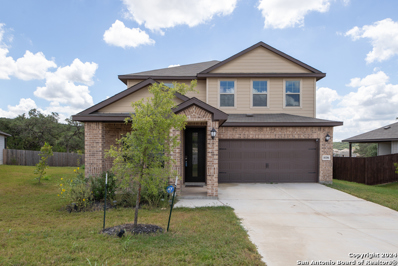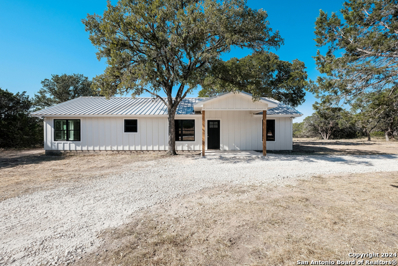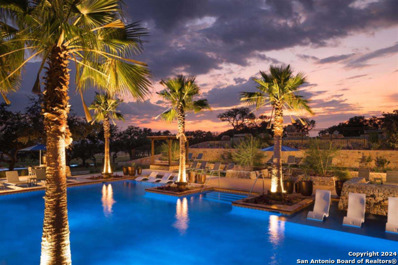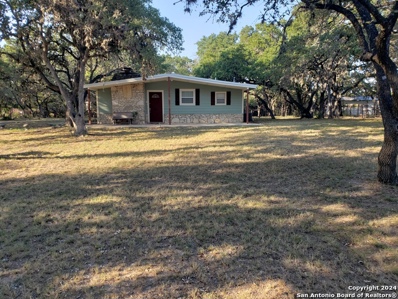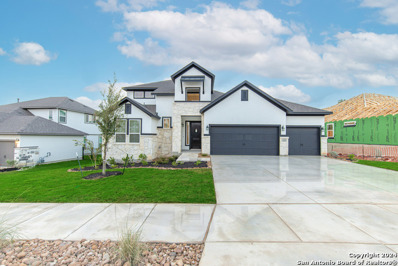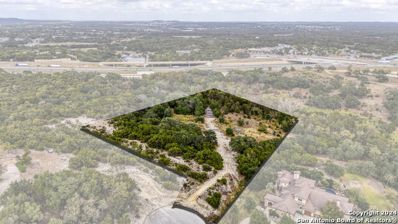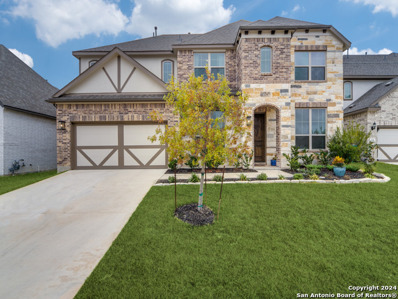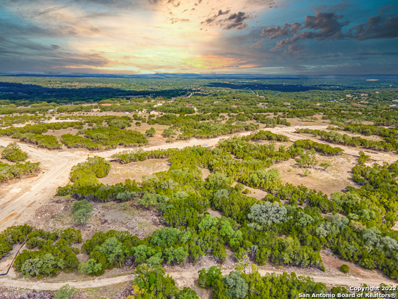Boerne TX Homes for Rent
$550,000
50 Thunder Creek Boerne, TX 78006
- Type:
- Land
- Sq.Ft.:
- n/a
- Status:
- Active
- Beds:
- n/a
- Lot size:
- 11.73 Acres
- Baths:
- MLS#:
- 1821668
- Subdivision:
- ESTANCIA AT THUNDER VALLEY
ADDITIONAL INFORMATION
An exceptional opportunity awaits to build your ideal home within the master-planned community of Estancia at Thunder Valley, known for its luxurious country estates. Set on approximately 11.37 Ag Exempt acres of hilltop terrain, this property offers expansive views and a cleared homesite ready for construction. The lot features mature trees throughout, creating a sense of privacy and natural beauty. The wide layout allows for an impressive front elevation and ample space between neighboring homes, providing an unmatched setting and panoramic views of the Texas Hill Country. The highly sought-after Estancia at Thunder Valley features exclusive facilities and exceptional amenities, including an Equestrian Center, fitness center, practice golf course, 5-acre fishing lake, covered pavilion, sports fields, and a skeet shooting range. The community's stately gated entrance, surrounded by an eight-foot security fence, ensures a peaceful retreat. Conveniently located less than 3 miles from IH-10 and just west of Boerne, this property is free from city taxes, combining privacy and luxury for your future estate.
$360,000
110 GREYSTONE CIR Boerne, TX 78006
- Type:
- Land
- Sq.Ft.:
- n/a
- Status:
- Active
- Beds:
- n/a
- Lot size:
- 3.56 Acres
- Baths:
- MLS#:
- 1821655
- Subdivision:
- Cordillera Ranch
ADDITIONAL INFORMATION
Imagine yourself in the serene Texas Hill Country, surrounded by majestic Live Oaks and blue skies. This expansive 3.56-acre lot offers sweeping 360-degree views of picturesque Kendall County and beyond. Here, you have ample space to design your secluded dream home, embraced by nature. Feel the gentle breeze, listen to the soft rustling of the leaves, and unwind as the sun sets without obstruction. This exceptional location allows for horses and offers access to electricity and high-speed fiber optic service. You're just moments from the clubhouse, golf course, restaurants, pool, spa, tennis and pickleball courts, and fitness center. Cordillera Ranch also provides secure, gated entry, lies within the renowned Boerne ISD, and has no city tax. There's no rush to build-just come and experience the tranquil lifestyle Cordillera Ranch has to offer.
$350,000
506 OGRADY ST Boerne, TX 78006
- Type:
- Townhouse
- Sq.Ft.:
- 1,572
- Status:
- Active
- Beds:
- 2
- Lot size:
- 0.07 Acres
- Year built:
- 2004
- Baths:
- 3.00
- MLS#:
- 1821567
- Subdivision:
- IRONS & GRAHAMS ADDITION
ADDITIONAL INFORMATION
If your dream is to live just a few blocks away from downtown Historic Main Street, in Boerne, where you can enjoy cozy coffee shops, a variety of retail stores, fine and fun dining, the town gazebo, Market Days, and seasonal small town events and parades, then this custom home built by Israel Pena may be just what you're looking for! Two bedrooms each with en suites upstairs, while the downstairs offers a spacious living room, half bath, a kitchen with a walk-in pantry, and dining space that opens to the covered back patio with a fenced yard. Washer-Dryer connections are in a utility closet upstairs between the 2 bedrooms. Located in the popular Irons Graham section of downtown Boerne. Front yard is maintained by the Owners Association. Storage closet off of the back patio. One covered parking space in the back of the townhouse.
$569,000
29723 ELKHORN RDG Boerne, TX 78015
- Type:
- Single Family
- Sq.Ft.:
- 2,753
- Status:
- Active
- Beds:
- 4
- Lot size:
- 0.16 Acres
- Year built:
- 2020
- Baths:
- 4.00
- MLS#:
- 1821439
- Subdivision:
- ELKHORN RIDGE
ADDITIONAL INFORMATION
Welcome home to 29723 Elkhorn Ridge, a lovely 4 bedroom, 3.5 bathroom home built in 2020 by Monticello Homes located in the gated community of Elkhorn Ridge, close to the new HEB! Offering 2,753 SF, vaulted ceilings in the family room, consistent neutral paint throughout, an upstairs bonus room, a spacious, private study and a secluded main floor primary bedroom that offers a 5 piece bathroom and large walk-in closet. The kitchen boasts an over-sized island with stylish granite, a built-in oven & microwave, along with a separate gas range/cooktop. One of the nicer features of this home is it's location, as it backs up to forever open space so the privacy factor is really nice as the yard is fully fenced with no rear neighbors! The backyard offers an impressive stamped concrete patio which is perfect for BBQ's, while the other half of the backyard has grass, offering the best of both worlds. Located in the acclaimed Boerne ISD, close to shopping and IH-10. Come take a look, you won't regret it!
$774,900
25 POEHNERT RD Boerne, TX 78006
- Type:
- Single Family
- Sq.Ft.:
- 2,832
- Status:
- Active
- Beds:
- 4
- Lot size:
- 3 Acres
- Year built:
- 1973
- Baths:
- 3.00
- MLS#:
- 1821424
- Subdivision:
- Not In Defined Subdivision
ADDITIONAL INFORMATION
Nestled amidst the scenic Texas Hill Country, this home is a harmonious blend of farmhouse charm and a Hill Country dream. Capturing the classic Texas aesthetic, with rich wood beams, and new large windows invite natural light and countryside views into every corner. The 13 foot wide sliding doors will bring the outside in so you can enjoy the beautiful Texas Hill Country days or sit on the large front porch to enjoy the nights. This 4 bedroom 3 full bath home is on 3 UNRESTRICTED fully gated acres. It also has a spacious living room, office, walk in pantry and double fireplace. Home has been renovated to its finest with a new roof, hardwood flooring, and new carpet in 2 bedrooms. There is room for a future pool or grow your own private enclosed garden next to the large 2 car garage with attached carport. Just a short 15 minute drive to Boerne's historic Main Street, this home offers a quiet lifestyle without sacrificing easy access to shopping, dining, and vibrant local culture. Horses are welcome, with no HOA!
$475,000
26834 Nelson Hill Boerne, TX 78006
- Type:
- Single Family
- Sq.Ft.:
- 1,750
- Status:
- Active
- Beds:
- 3
- Lot size:
- 0.76 Acres
- Year built:
- 1987
- Baths:
- 2.00
- MLS#:
- 1821261
- Subdivision:
- COUNTRY BEND
ADDITIONAL INFORMATION
Step into this beautiful 3-bedroom, 2-bath ranch-style home in Boerne, where Hill Country charm meets modern comfort. A grand front porch welcomes you, setting the tone for the spacious interiors that follow. The large living area flows into an inviting eat-in kitchen featuring painted cabinets, perfect for gathering with loved ones. The primary bedroom offers a peaceful retreat with a modern en suite bathroom and warm wood flooring. An office or dining space provides flexibility for work, hobbies, or formal dining - while additional bedrooms ensure ample room for everyone. Outdoors, a grand wooden deck overlooks the property's majestic oak and mount laurel trees, ideal for entertaining and enjoying the warmth of extended summers in Texas. With a convenient shed and easy access to Highway I-10, this home blends rustic charm and convenience in a serene setting. Book your showing today to get settled just in time for the holidays! **Buyer to verify measurements
$759,000
446 Waring Welfare Boerne, TX 78006
- Type:
- Single Family
- Sq.Ft.:
- 2,405
- Status:
- Active
- Beds:
- 4
- Lot size:
- 5 Acres
- Year built:
- 2024
- Baths:
- 3.00
- MLS#:
- 1821396
- Subdivision:
- Windmill Ranch
ADDITIONAL INFORMATION
Built by Vena Custom Homes, this modern new custom home is sitting on 5 acres in Windmill Ranch. This home features custom ceilings design, a custom kitchen with a gas range, modern master suite with a free standing tub, 4 bedrooms an office and a media room. The home sits back privately from the main road. Minimal restrictions in this HOA, Fiber internet to the house and a well and septic are all included. Visit Vena Homes for more information.
$1,900,000
115 Carino Cove Boerne, TX
- Type:
- Single Family
- Sq.Ft.:
- 6,377
- Status:
- Active
- Beds:
- 5
- Lot size:
- 2.02 Acres
- Year built:
- 1994
- Baths:
- 6.00
- MLS#:
- 1802538
- Subdivision:
- ESPERANZA - KENDALL COUNTY
ADDITIONAL INFORMATION
The Original Homestead Estate in the Esperanza Community is on the market! Welcome to an exquisite blend of charm and modern luxury in this original homestead that has been beautifully revitalized. This grand estate, nestled in the heart of the prestigious Esperanza community, offers unparalleled elegance and sophistication. As you step through the grand foyer, you'll be greeted by soaring ceilings, massive windows and a statement fireplace, setting the tone for the opulence that awaits. Expansive spaces with newly installed engineered hardwood flooring enhance the intricate details, yet providing a warm and cozy space perfectly arranged across this home. The large primary wing serves as its own private oasis, complete with luxurious amenities and elegant design. The bedroom has a fireplace for warmth and luxury, while the en-suite bathroom boats 3 separate vanities, spacious glass surround walk-in shower, jacuzzi tub, a private gym and garden with outdoor spa. The chef-like kitchen will be sure to impress with built-in stainless Dacor appliances, Zephyr beverage refrigerator, ice maker, 6' built-in sub zero refrigerator and freezer, dual Bosch dishwashers, newly updated cabinetry, granite island and quartz perimeter countertops. An elongated oversized island as well has additional counter space ensuring food prep and parties to be a breeze. Custom cabinetry is a plus, along with a huge pantry and spacious laundry room, accommodating everyone's needs. Two of the secondary bedrooms feature en-suite bathrooms, ensuring comfort and privacy, while the fourth bedroom has access to the upstairs private outdoor patio. Additionally, a private guest suite, with bed and bath, off the garage, offers a secluded retreat for visitors, ensuring they experience the same level of comfort and style. Entertain effortlessly on the massive patios, or private pickleball/basketball court, which are perfect for hosting gatherings of any size. With four garage spaces, oversized parking options and a circle driveway, there is ample room for plenty of vehicles and storage. Green grass has been added to photos to show what the new landscaping package will look like. This estate is the epitome of modern living, seamlessly integrating contemporary conveniences with timeless elegance. Welcome to your new home, where every detail has been meticulously crafted to perfection.
$649,900
125 Besito Boerne, TX
- Type:
- Single Family
- Sq.Ft.:
- 2,504
- Status:
- Active
- Beds:
- 4
- Lot size:
- 0.15 Acres
- Baths:
- 3.00
- MLS#:
- 1821211
- Subdivision:
- ESPERANZA
ADDITIONAL INFORMATION
Home office with French doors set at entry with 12-foot ceiling. Open kitchen offers generous counter space, corner walk-in pantry, 5-burner gas cooktop and inviting island with built-in seating space. Dining area flows into open family room with a cast stone fireplace and wall of windows. Primary suite includes double-door entry to primary bath with dual vanities, freestanding tub, separate glass-enclosed shower and two walk-in closets. A guest suite with private bath adds to this four-bedroom home. Covered backyard patio. Mud room off two-car garage.
$2,000,000
149 State Highway 46 Boerne, TX 78006
- Type:
- Other
- Sq.Ft.:
- 1,846
- Status:
- Active
- Beds:
- 3
- Lot size:
- 6.51 Acres
- Year built:
- 1995
- Baths:
- 2.10
- MLS#:
- 87511656
- Subdivision:
- Juan Ortiz Surv#190
ADDITIONAL INFORMATION
This Property! Opportunities are endless. Zoned Residential or Commercial. 6.5 acres that offers a custom ranch style house: 3 bedroom, 2.5 bath, beautiful scenery with oak trees, grandfather oaks and native grass with private primary entrance gate and circle driveway, barbed wire fencing around entire property. The house is surrounded by chain link fence for your children and pets. Outer buildings: Pump house/cabin, sleeps 2 with bathroom fridge and AC. Barn 30x40 has 2 auto garage doors, 1 walk in door and double windows. Shed 28x40 with double windows. High visibility presence potential with strong demographic profile. Raise your animals and raise your kids or grow your business. Build the luxury retreat or a beautiful wedding venue. Located minutes from Kendall County Fairgrounds, Boerne Sam Champion High School, restaurants, stores and more that Boerne and Bergheim have to offer, yet tucked away in a country setting. Forget the city hustle while taking in the variety of wildlife.
$670,000
112 N STONEGATE Boerne, TX 78006
- Type:
- Single Family
- Sq.Ft.:
- 2,380
- Status:
- Active
- Beds:
- 3
- Lot size:
- 0.59 Acres
- Year built:
- 2024
- Baths:
- 3.00
- MLS#:
- 1821012
- Subdivision:
- Stonegate
ADDITIONAL INFORMATION
Welcome to your dream home! This brand NEW custom, beautifully crafted 3 bedroom, 2.5 bath home sits on a spacious .59 acre lot in a peaceful, picturesque setting with no neighbors behind. This home is free of city taxes, yet is perfectly located near top rated Boerne schools, restaurants, shopping, and has quick access to IH-10. Step inside to find high ceilings with stunning wood-stained beams, a cozy fireplace, and custom touches throughout. The spacious kitchen is a chef's delight, featuring ample counter space, moroccan tile accents, and an inviting open layout perfect for all of your gatherings! The floor plan includes split bedroom layout, convenient jack-and-Jill bathroom connecting the two secondary bedrooms, while the primary suite offers both privacy and luxury and a spacious master bathroom with his and hers closets. Outside, you'll enjoy a peaceful, natural landscape with mature oak trees and no back neighbors. With its metal roof and timeless style, this home combines luxury, beauty, and comfort. Make this unique property yours today!
$723,900
129 Besito Boerne, TX
- Type:
- Single Family
- Sq.Ft.:
- 2,797
- Status:
- Active
- Beds:
- 4
- Lot size:
- 0.15 Acres
- Baths:
- 4.00
- MLS#:
- 1820959
- Subdivision:
- ESPERANZA
ADDITIONAL INFORMATION
Home office with French doors frames the entry. Formal dining room. Kitchen features a large pantry, 5-burner gas cooktop and an island with a built-in seating space. Two-story family room features a cast stone fireplace and wall of windows. Private primary suite with three-large windows. Primary bath features dual vanities, a freestanding tub, separate glass enclosed shower and a large walk-in closet. Game room and secondary bedrooms complete the second level. Extended covered backyard patio. Two-car garage.
$666,900
126 Besito Boerne, TX
- Type:
- Single Family
- Sq.Ft.:
- 2,600
- Status:
- Active
- Beds:
- 4
- Lot size:
- 0.15 Acres
- Baths:
- 3.00
- MLS#:
- 1820949
- Subdivision:
- ESPERANZA
ADDITIONAL INFORMATION
Entry and extended entry with 12-foot ceiling. Home office with French doors set at entry. Game room with French doors just off the extended entry. Open family room extends through the dining area and kitchen and features a cast stone fireplace. Island kitchen with a walk-in pantry and 5-burner gas cooktop. Secluded primary suite features French doors, dual vanities, separate glass enclosed shower, garden tub, and a large walk-in closet in the primary bath. Guest suite with full bathroom and walk-in closet. Utility room with linen closet. Extended covered backyard patio. Two-car garage.
$1,069,900
128 Alonzo Boerne, TX
- Type:
- Single Family
- Sq.Ft.:
- 5,129
- Status:
- Active
- Beds:
- 5
- Lot size:
- 0.29 Acres
- Year built:
- 2024
- Baths:
- 6.00
- MLS#:
- 1820899
- Subdivision:
- Esperanza
ADDITIONAL INFORMATION
Welcome to 128 Alonzo! This 5 bedroom 5.5 bath home is over 5,000 SQFT and features a three car garage, a large dining room, a formal study, a secondary bedroom plus the primary bedroom both downstairs, a huge flex-room on the first floor, and a huge covered patio. The second story includes a large game room with three additional bedrooms all with their own bath. The great room features a fire place, and the owners suite features a large soaking tub, separate walk in shower, and dual closets. This home is stunning with luxurious designer finishes. Schedule a private tour of this beautiful home today!
$969,900
108 Tortuga Boerne, TX
- Type:
- Single Family
- Sq.Ft.:
- 3,278
- Status:
- Active
- Beds:
- 4
- Lot size:
- 0.29 Acres
- Year built:
- 2024
- Baths:
- 4.00
- MLS#:
- 1820898
- Subdivision:
- Esperanza
ADDITIONAL INFORMATION
Welcome to 108 Tortuga! This 4 bedroom 3.5 bath home is 3278 SQFT and features a three car garage, a formal dining room, a formal study, plus a huge covered patio, and a mud room. The great room features a fire place, each bedroom has its own bathroom with a jack and jill bath adjoining two of the secondary bedrooms, and the owners suite features a large soaking tub, separate walk in shower, and dual closets. This home is stunning with luxurious designer finishes. Schedule a private tour of this beautiful home today!
$1,024,900
102 Cascada Boerne, TX
- Type:
- Single Family
- Sq.Ft.:
- 3,949
- Status:
- Active
- Beds:
- 4
- Lot size:
- 0.23 Acres
- Year built:
- 2024
- Baths:
- 5.00
- MLS#:
- 1820880
- Subdivision:
- Esperanza
ADDITIONAL INFORMATION
Welcome to 102 Cascada in Esperanza. This four bedroom four and a half bath home is 3978 SQFT with a game room, media room, study, covered patio, dining room, mudroom all on one floor and boasts luxurious designer finishes. Each bedroom has its own on-suite bathroom and the utility room features a utility sink. The owners retreat features his and hers closets and the game room features its own powder bath and bar, perfect for entertaining. Schedule a tour of this stunning home today!
$999,900
111 Cascada Boerne, TX
- Type:
- Single Family
- Sq.Ft.:
- 3,692
- Status:
- Active
- Beds:
- 4
- Lot size:
- 0.22 Acres
- Year built:
- 2024
- Baths:
- 5.00
- MLS#:
- 1820837
- Subdivision:
- Esperanza
ADDITIONAL INFORMATION
Welcome to 111 Cascada in Esperanza. This four bedroom four and a half bath home is 3692 SQFT with a game room, study, covered patio, dining room, and butlers pantry all on one floor and boasts luxurious designer finishes. Each bedroom has its own bathroom and the utility room is spacious with additional closet space and a utility sink. Schedule a tour of this stunning home today!
$549,000
10206 DAYLILY CV Boerne, TX 78006
- Type:
- Single Family
- Sq.Ft.:
- 2,871
- Status:
- Active
- Beds:
- 4
- Lot size:
- 0.18 Acres
- Year built:
- 2022
- Baths:
- 4.00
- MLS#:
- 1820763
- Subdivision:
- SCENIC CREST
ADDITIONAL INFORMATION
Welcome to your sustainable sanctuary in Boerne! This stunning 4-bedroom, 3.5-bathroom home effortlessly combines luxury, comfort, and eco-conscious living. Nestled in a serene neighborhood with hill country charm, this property offers solar panels for energy efficiency, reducing your utility costs. Inside, enjoy an open-concept floor plan with spacious living areas, a gourmet kitchen equipped with stainless steel appliances, and a large island perfect for entertaining. Each bedroom provides ample space and natural light, with a primary suite boasting a spa-like bathroom and walk-in closet. Step outside to a beautiful backyard ideal for relaxation or hosting gatherings, complete with covered patio space for year-round enjoyment. Located in a top-rated school district and close to all Boerne amenities, this home is the perfect blend of convenience, sustainability, and modern elegance. Don't miss your chance to experience Boerne living at its finest!
$550,000
1601 FM 473 Boerne, TX 78006
- Type:
- Single Family
- Sq.Ft.:
- 1,568
- Status:
- Active
- Beds:
- 3
- Lot size:
- 5.01 Acres
- Year built:
- 1995
- Baths:
- 2.00
- MLS#:
- 1820645
- Subdivision:
- FISCHER SUBDIVISION
ADDITIONAL INFORMATION
Experience country living at its best on 5 unrestricted acres near Sisterdale, just a short drive from Boerne and within the sought-after Comfort ISD! this completely remodeled 3-bedroom, 2-bath home boasts a modern, open-concept living and dining area with a cozy wood-burning fireplace. The large eat-in kitchen is equipped with a premium stainless steel appliance package, making it perfect for cooking and entertaining. Adjacent to the kitchen is a convenient utility room, located right by the side door. Outside, the property offers ample space for outdoor activities and horses, with a large storage shed, water well, and septic system in place. The peaceful, unrestricted land is perfect for your country lifestyle, with the scenic Guadalupe River just a short distance away for all your outdoor adventures.
$989,990
409 Dulce Vista Boerne, TX 78006
- Type:
- Single Family
- Sq.Ft.:
- 3,050
- Status:
- Active
- Beds:
- 4
- Lot size:
- 0.22 Acres
- Year built:
- 2024
- Baths:
- 5.00
- MLS#:
- 1820627
- Subdivision:
- Esperanza
ADDITIONAL INFORMATION
MLS# 1820627 - Built by Highland Homes - March completion! ~ This one-story home has elegant curb appeal with a brick and stone exterior and a front yard with generous landscaping. Inside, you will find the epitome of modern luxury with a seamless blend of style, functionality and comfort with soaring ceilings, high windows, and a wide-open floorplan. The gourmet kitchen includes a double oven, custom cabinets, a 6-burner gas cooktop, and elegant finishes. The Entertainment Room can be used as a Flex Room, Game Room, or Media Room. Beautiful, engineered wood flooring in the main living areas. The primary suite is a true retreat, boasting a spa-like bathroom with dual vanities, a freestanding soaking tub and a separate shower. Located in the ultra-desirable neighborhood Esperanza, this home offers convenience, comfort and style, making it a must see!!
- Type:
- Single Family
- Sq.Ft.:
- 1,600
- Status:
- Active
- Beds:
- 4
- Lot size:
- 1.15 Acres
- Year built:
- 1960
- Baths:
- 2.00
- MLS#:
- 1820606
- Subdivision:
- INDIAN ACRES
ADDITIONAL INFORMATION
4 bedrooms, 2 bath nice recently remodeled home on 1.15 acres. one of the bath wit roll-in shower and grab bars.OCL (outside of the city zoning) with no mandatory HOA. Level lot with mature tree and a tennis court.
$578,800
426 VAMANOS Boerne, TX 78006
- Type:
- Single Family
- Sq.Ft.:
- 2,613
- Status:
- Active
- Beds:
- 4
- Lot size:
- 0.22 Acres
- Year built:
- 2024
- Baths:
- 3.00
- MLS#:
- 1820361
- Subdivision:
- ESPERANZA
ADDITIONAL INFORMATION
***Pictures are not of actual home*** Popular 1.5 story with large gameroom and bedroom upstairs, Primary and 2 other bedrooms and a study downstairs! Extra large covered outdoor living! complete with a gorgeous stone fireplace in family room! Beautiful kitchen with extra stacked cabinets! Ask about all the incentives!
$350,000
108 BITTER SPGS Boerne, TX 78006
- Type:
- Land
- Sq.Ft.:
- n/a
- Status:
- Active
- Beds:
- n/a
- Lot size:
- 5.53 Acres
- Baths:
- MLS#:
- 1820338
- Subdivision:
- MENGER SPRINGS
ADDITIONAL INFORMATION
Nestled in the gated community of Menger Springs, this expansive 5+ acre property offers the perfect blend of privacy and convenience. Located at the end of a cul-de-sac and surrounded by mature oaks and lush vegetation, it provides a serene setting for your future home. A partially cleared area in the center is ideal for building, while a seasonal creek at the rear adds to its natural charm. With quick access to IH-10, downtown Boerne, San Antonio, The Rim, and La Cantera, and located in Boerne ISD, this property combines prime location and tranquility. Welcome home!
$659,000
102 HAVERTON CT Boerne, TX 78006
- Type:
- Single Family
- Sq.Ft.:
- 3,727
- Status:
- Active
- Beds:
- 5
- Lot size:
- 0.18 Acres
- Year built:
- 2023
- Baths:
- 4.00
- MLS#:
- 1820315
- Subdivision:
- REGENT PARK
ADDITIONAL INFORMATION
This beautiful 5-bedroom, 3.5-bath home features the best of all Boerne offers. Nestled in the stunning Regent Park community with many amenities, it features numerous upgrades and a spacious yard. An inviting open-concept living area with a charming fireplace. It has a chef's dream: a spacious island, quartz countertops, bar seating, pendant lighting, a gas cooktop, a built-in oven and microwave, and an eat-in area. For formal gatherings, there's a separate dining room. The primary bedroom is strategically positioned for privacy, with a generously sized walk-in closet and a luxurious spa-like bathroom. Plus, there is a private office and a large laundry room downstairs. Upstairs, you'll discover four additional well-appointed bedrooms, two full baths, one of which is a jack-and-jill, and a versatile game room. A lovely covered patio beckons for outdoor relaxation, and the yard backs to a green space. The home comes with a water softener and a water filtration system. This home enjoys proximity to Downtown Boerne, La Cantera, and The Rim, ensuring convenient access to city amenities. It gives you that small-town feel and is in the award-winning Boerne School district.
$229,000
LOT 55 Vaquero Pass Boerne, TX 78006
- Type:
- Land
- Sq.Ft.:
- n/a
- Status:
- Active
- Beds:
- n/a
- Lot size:
- 2.1 Acres
- Baths:
- MLS#:
- 1820270
- Subdivision:
- CORDILLERA RANCH
ADDITIONAL INFORMATION
Located in the prestigious gated subdivision, Springs of Cordillera Ranch. This lot has mature oaks trees surrounding a great build spot for plenty of privacy. Check out everything Cordillera Ranch has to offer and enjoy the Hill Country living at its best. Creek, nature trails through-out, a sports park which includes a basketball court, soccer field & baseball field. Don't forget about the Guadalupe River, Spring Creek, and lake access. Central & underground utilities.

| Copyright © 2024, Houston Realtors Information Service, Inc. All information provided is deemed reliable but is not guaranteed and should be independently verified. IDX information is provided exclusively for consumers' personal, non-commercial use, that it may not be used for any purpose other than to identify prospective properties consumers may be interested in purchasing. |
Boerne Real Estate
The median home value in Boerne, TX is $548,000. This is lower than the county median home value of $563,900. The national median home value is $338,100. The average price of homes sold in Boerne, TX is $548,000. Approximately 56.76% of Boerne homes are owned, compared to 36.33% rented, while 6.91% are vacant. Boerne real estate listings include condos, townhomes, and single family homes for sale. Commercial properties are also available. If you see a property you’re interested in, contact a Boerne real estate agent to arrange a tour today!
Boerne, Texas has a population of 17,290. Boerne is more family-centric than the surrounding county with 39.24% of the households containing married families with children. The county average for households married with children is 36.49%.
The median household income in Boerne, Texas is $79,692. The median household income for the surrounding county is $100,706 compared to the national median of $69,021. The median age of people living in Boerne is 37.4 years.
Boerne Weather
The average high temperature in July is 92.6 degrees, with an average low temperature in January of 35 degrees. The average rainfall is approximately 36.3 inches per year, with 0 inches of snow per year.
