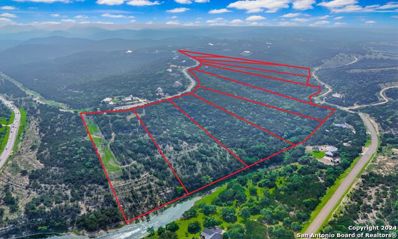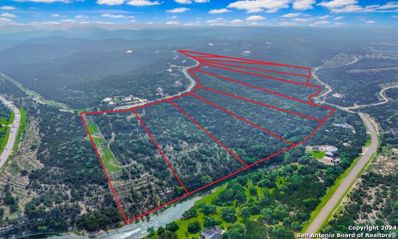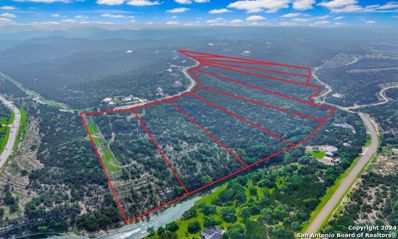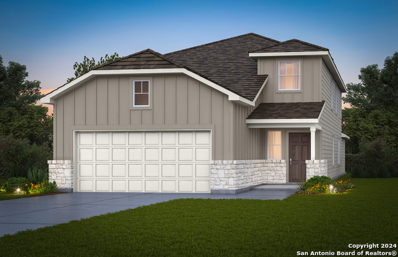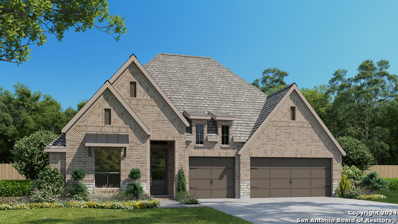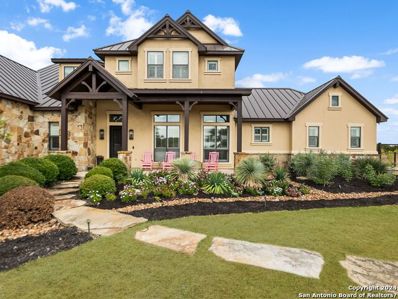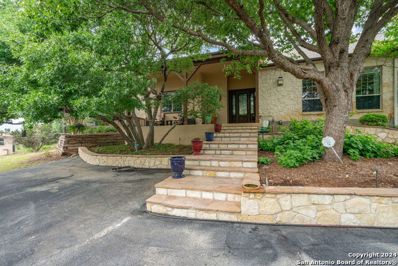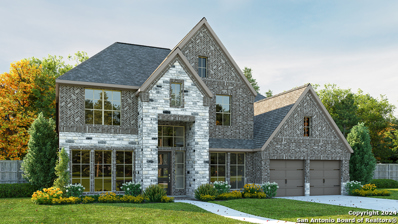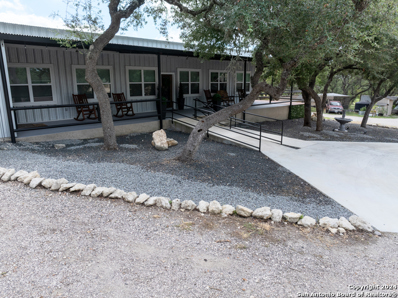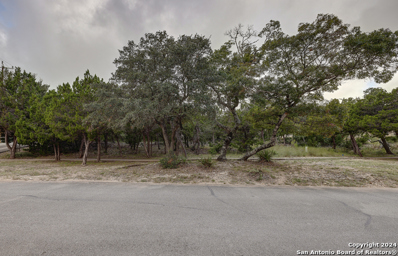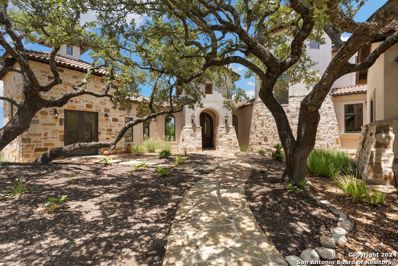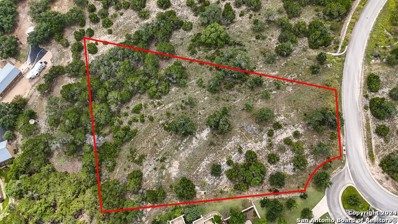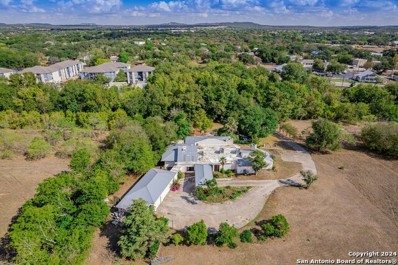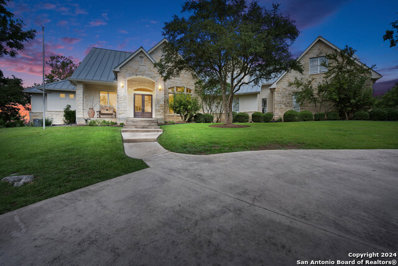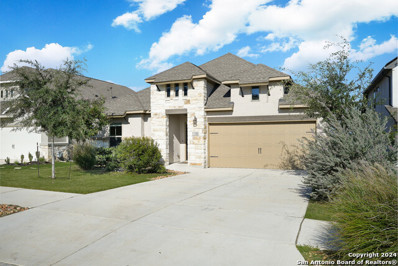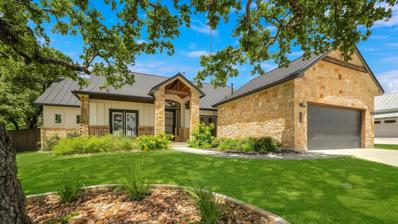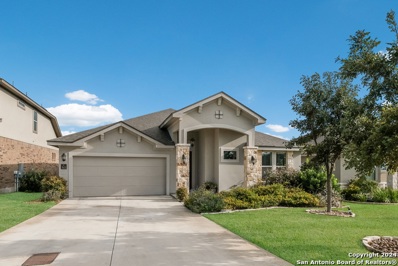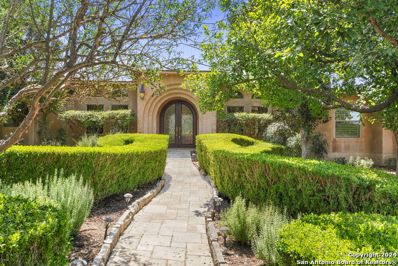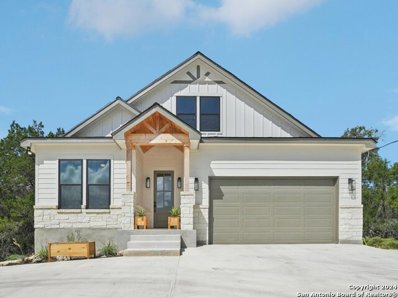Boerne TX Homes for Rent
- Type:
- Land
- Sq.Ft.:
- n/a
- Status:
- Active
- Beds:
- n/a
- Lot size:
- 9.6 Acres
- Baths:
- MLS#:
- 1811548
- Subdivision:
- TAPATIO SPRINGS
ADDITIONAL INFORMATION
*Offering Seller Financing* Lot 4 of The Estates at Tapatio Springs is now available! This 9.6 +/- acre property offers an incredible opportunity to be part of the premier Hill Country Resort Residential Lifestyle Community at Tapatio Springs. This premier master-planned community in Boerne, Texas is located near the Tapatio Springs Hill Country Resort and Golf Course. The Estates At Tapatio Springs is bringing to market its only phase of developer homesites, each meticulously etched into the community's 150 acres of untrammeled land. Tapatio Springs Hill Country Resort sets an inviting scene for every generation with a wide array of onsite offerings. It is an ultimate destination resort nestled on 220-acres in the heart of the Hill Country. The resort has several features including a 18-hole championship golf course, swimming pools, a year-round restaurant and lounge, seasonal pool bar and grill, coffee and gift shop, and spa. There are also five miles of hiking and biking trails as well as horseback riding, located right in the resort's backyard.
- Type:
- Land
- Sq.Ft.:
- n/a
- Status:
- Active
- Beds:
- n/a
- Lot size:
- 9.4 Acres
- Baths:
- MLS#:
- 1811535
- Subdivision:
- TAPATIO SPRINGS
ADDITIONAL INFORMATION
*Offering Seller Financing* Lot 3 of The Estates at Tapatio Springs is now available! This 9.4+/- acre property offers an incredible opportunity to be part of the premier Hill Country Resort Residential Lifestyle Community at Tapatio Springs. This premier master-planned community in Boerne, Texas is located near the Tapatio Springs Hill Country Resort and Golf Course. The Estates At Tapatio Springs is bringing to market its only phase of developer homesites, each meticulously etched into the community's 150 acres of untrammeled land. Tapatio Springs Hill Country Resort sets an inviting scene for every generation with a wide array of onsite offerings. It is an ultimate destination resort nestled on 220-acres in the heart of the Hill Country. The resort has several features including a 18-hole championship golf course, swimming pools, a year-round restaurant and lounge, seasonal pool bar and grill, coffee and gift shop, and spa. There are also five miles of hiking and biking trails as well as horseback riding, located right in the resort's backyard.
- Type:
- Land
- Sq.Ft.:
- n/a
- Status:
- Active
- Beds:
- n/a
- Lot size:
- 4.6 Acres
- Baths:
- MLS#:
- 1811531
- Subdivision:
- TAPATIO SPRINGS
ADDITIONAL INFORMATION
*Offering Seller Financing* Lot 2 of The Estates at Tapatio Springs is now available! This 4.6 +/- acre property offers an incredible opportunity to be part of the premier Hill Country Resort Residential Lifestyle Community at Tapatio Springs. This premier master-planned community in Boerne, Texas is located near the Tapatio Springs Hill Country Resort and Golf Course. The Estates At Tapatio Springs is bringing to market its only phase of developer homesites, each meticulously etched into the community's 150 acres of untrammeled land. Tapatio Springs Hill Country Resort sets an inviting scene for every generation with a wide array of onsite offerings. It is an ultimate destination resort nestled on 220-acres in the heart of the Hill Country. The resort has several features including a 18-hole championship golf course, swimming pools, a year-round restaurant and lounge, seasonal pool bar and grill, coffee and gift shop, and spa. There are also five miles of hiking and biking trails as well as horseback riding, located right in the resort's backyard.
- Type:
- Land
- Sq.Ft.:
- n/a
- Status:
- Active
- Beds:
- n/a
- Lot size:
- 4.3 Acres
- Baths:
- MLS#:
- 1811529
- Subdivision:
- TAPATIO SPRINGS
ADDITIONAL INFORMATION
*Offering Seller Financing* Lot 1 of The Estates at Tapatio Springs is now available! This 4.3 +/- acre property offers an incredible opportunity to be part of the premier Hill Country Resort Residential Lifestyle Community at Tapatio Springs. This premier master-planned community in Boerne, Texas is located near the Tapatio Springs Hill Country Resort and Golf Course. The Estates At Tapatio Springs is bringing to market its only phase of developer homesites, each meticulously etched into the community's 150 acres of untrammeled land. Tapatio Springs Hill Country Resort sets an inviting scene for every generation with a wide array of onsite offerings. It is an ultimate destination resort nestled on 220-acres in the heart of the Hill Country. The resort has several features including a 18-hole championship golf course, swimming pools, a year-round restaurant and lounge, seasonal pool bar and grill, coffee and gift shop, and spa. There are also five miles of hiking and biking trails as well as horseback riding, located right in the resort's backyard.
$400,310
113 Windmill Breeze Boerne, TX 78006
- Type:
- Single Family
- Sq.Ft.:
- 2,218
- Status:
- Active
- Beds:
- 4
- Lot size:
- 0.11 Acres
- Year built:
- 2024
- Baths:
- 3.00
- MLS#:
- 1811474
- Subdivision:
- CORLEY FARMS
ADDITIONAL INFORMATION
*Available October 2024!* A two-story foyer greets you as you enter the dual-level Fentress, and flows seamlessly through to the kitchen with island, cafe and expansive gathering room. Retreat to the private owner's suite on the first floor featuring an oversized walk-in closet. Three secondary bedrooms plus loft space provides plenty of space to relax and unwind and complete this home. New onsite Viola Wilson Elementary opening August 12, 2024.
$774,900
105 Barton Creek Boerne, TX 78006
- Type:
- Single Family
- Sq.Ft.:
- 2,895
- Status:
- Active
- Beds:
- 4
- Lot size:
- 0.22 Acres
- Baths:
- 4.00
- MLS#:
- 1811426
- Subdivision:
- THE RANCHES AT CREEKSIDE
ADDITIONAL INFORMATION
Extended entry leads to open family room, kitchen and dining area. Family room features a cast stone fireplace and wall of windows. Kitchen hosts island with built-in seating space and 5-burner gas cooktop. Game room with French doors just off family room. Secluded primary suite. Dual vanities, freestanding tub, separate glass-enclosed shower and two large walk-in closets in primary bath. A Hollywood bath, high ceilings, large windows and abundant closet space add to this one-story design. Extended covered backyard patio. Mud room off three-car garage.
$385,000
27439 CAMINO HVN Boerne, TX 78015
- Type:
- Single Family
- Sq.Ft.:
- 1,694
- Status:
- Active
- Beds:
- 3
- Lot size:
- 0.14 Acres
- Year built:
- 2013
- Baths:
- 2.00
- MLS#:
- 1811072
- Subdivision:
- STONEHAVEN ENCLAVE
ADDITIONAL INFORMATION
Nestled on a peaceful greenbelt with no backyard neighbors, this well-maintained 3-bedroom, 2-bathroom gem showcases pride of ownership throughout. Inside, you'll find modern updates including a newer RUUD HVAC system, a new digital thermostat, and a recently replaced hot water heater, ensuring comfort and efficiency year-round. The home also features a water softener for added convenience. Step outside to enjoy a covered patio, perfect for outdoor relaxation, and a newer fence that adds extra privacy. Located in a gated community, this home offers security and tranquility in a highly sought-after area. Don't miss your chance to make this adorable property your own!
$1,499,000
1087 Diamond Ridge Boerne, TX 78006
- Type:
- Single Family
- Sq.Ft.:
- 5,248
- Status:
- Active
- Beds:
- 5
- Lot size:
- 3.55 Acres
- Year built:
- 2008
- Baths:
- 5.00
- MLS#:
- 1811056
- Subdivision:
- DIAMOND RIDGE
ADDITIONAL INFORMATION
Spectacular Texas Hill Country living built by Stadler / designed by Israel Pena, perched atop a premier 3.55-acre lot within Diamond Ridge. Exquisite finishes and craftsmanship are evident, including upgraded light fixtures, decorator paint, a family room with picturesque views and stacked stone fireplace, and a chef's kitchen complete with a large island, stainless steel appliances/gas cooking, double ovens, and extensive built-ins for ample storage. The master retreat features a large spa-like bathroom. Guest bedrooms are spacious, with one on the main level and the remaining four found upstairs, along with a large game room with a private balcony. A stunning outdoor oasis is designed for entertainment and relaxation. The large covered patio with a wood-paneled ceiling provides a cozy and elegant outdoor living area, perfect for hosting friends and family. Extensive hard decking and multiple entertaining spaces include a fire pit. The premier Artesian pool features beach entry and a spa with waterfall features and an in-ground cleaning system. The pool area also includes a cabana with an outdoor shower and additional bath. Great neighborhood amenities include tennis courts, sports courts, a small lake for fishing, and a BBQ area.
$859,900
140 WALNUT GROVE RD Boerne, TX 78006
- Type:
- Single Family
- Sq.Ft.:
- 2,729
- Status:
- Active
- Beds:
- 3
- Lot size:
- 4.99 Acres
- Year built:
- 2001
- Baths:
- 2.00
- MLS#:
- 1811014
- Subdivision:
- BISDN
ADDITIONAL INFORMATION
Discover this stunning one of a kind custom built home, perfectly nestled in the hill country on nearly 5 acres, just 10 minutes from Main St in Boerne, TX. Enter through your private automatic gate and meander up to the circular driveway leading to your charming Texas limestone home. This property features three bedrooms and two baths, along with an open living area that includes a bonus room with extensive views that could be used as an office or relaxing sanctuary. Relax and enjoy the luxury of your own hot tub on the porch outside the master bedroom. With privacy from neighbors and breathtaking hill country views, this home is an ideal retreat. Perched on the side of a hill, abundant windows fill the space with natural light and showcase the stunning home. Mature trees provide just the right amount of shade, while the professionally landscaped yard features terraced limestone walls enhancing the property's beauty. The open living area boasts a chef's kitchen, granite topped island, under-cabinet lighting, gorgeous cherry wood cabinets, and a convenient sit-at counter. From the kitchen, you'll overlook the inviting living room, complete with a cozy fireplace and a custom-built entertainment unit. The beamed ceilings lend a refined rustic character to the home, which showcases exceptional attention to detail and quality workmanship. Don't miss the opportunity to see this custom-built gem! Upgrades and additional features. Stunning lead glass front door with sidelights, central vacuum system, master and living rms wired for surround sound, two home generators to ensure you are always prepared, storage shed, finished garage with epoxy flooring, separate car port, 3 A/C units, gutters, architectural grade roofing, piped in propane.
$650,000
137 Sentido Boerne, TX 78006
- Type:
- Single Family
- Sq.Ft.:
- 1,959
- Status:
- Active
- Beds:
- 2
- Lot size:
- 0.14 Acres
- Year built:
- 2024
- Baths:
- 2.00
- MLS#:
- 1810953
- Subdivision:
- ESPERANZA - KENDALL COUNTY
ADDITIONAL INFORMATION
Welcome to your stunning 2-bedroom, 2-bathroom home with a spacious office in the highly sought-after Esperanza 55+ community in Boerne. Boasting 1959 sqft of luxurious living space, this recently built home offers a perfect blend of modern comfort and Texas Hill Country charm. Step inside to discover a beautifully upgraded interior featuring engineered hardwood floors, cedar ceiling beams, plantation shutters, gold fixtures throughout, a gourmet kitchen that any chef would adore, and so much more! The seller has spared no expense in making this home a true showcase, offering instant equity of over $50K, while also including the washer, dryer and refrigerator, providing a rare opportunity for the lucky new owner. Enjoy the convenience of a thoughtfully designed layout, perfect for both entertaining and everyday living. The community's award-winning amenities include a private state-of-the-art amenity center exclusively for the 55+ section, featuring a refreshing pool, well-equipped gym, and a calendar full of engaging social events, grand-opening in October 2024. This isn't just a home - it's a lifestyle. Don't miss out on the chance to experience the best of Texas Hill Country living in this exceptional home. Schedule a showing and make this dream property your own. **A Lender credit of up to $2,500 is available along with Seller contributions up to $19,500 for the buyer to use as they wish.
$849,900
213 Barton Creek Boerne, TX
- Type:
- Single Family
- Sq.Ft.:
- 3,791
- Status:
- Active
- Beds:
- 5
- Lot size:
- 0.19 Acres
- Year built:
- 2024
- Baths:
- 5.00
- MLS#:
- 1810937
- Subdivision:
- THE RANCHES AT CREEKSIDE
ADDITIONAL INFORMATION
Curved staircase highlights two-story entry. Home office with French doors and formal dining room set at entry. Hardwood floors throughout living areas. Two-story family room with wall of windows and cast stone fireplace opens to kitchen and morning area. Kitchen features walk-in pantry, 5-burner gas cooktop and island with built-in seating space. First-floor primary suite with wall of windows. Dual vanities, a freestanding tub, separate glass-enclosed shower and two walk-in closets in primary bath. First-floor guest suite offers private bath. A game room, media room and three secondary bedrooms are upstairs. Extended covered backyard patio. Three-car garage.
$1,950,000
27890 Boerne Stage Road Boerne, TX 78006
- Type:
- General Commercial
- Sq.Ft.:
- 4,200
- Status:
- Active
- Beds:
- n/a
- Lot size:
- 3.18 Acres
- Year built:
- 1960
- Baths:
- MLS#:
- 1810948
ADDITIONAL INFORMATION
This distinctive property spans approximately 3.18 acres and includes a main building of about 3,000 square feet, along with an additional 1,200 square foot structure that can be finished for added space. Remodeled in 2019, its versatility makes it ideal for use as a personal residence, office, retail space, assisted living facility or day care facility with additional land available for development. The front of the property has a concrete pad and parking space that was used for a Food truck operation. Situated in a highly sought-after area, it is located across from a new Chesmar - high-end master-planned community, within walking distance of Boerne Stage Airfield, and a short drive from downtown Boerne, The Rim, La Cantera, and other major attractions. Additionally, a nearby lot two parcels over is also available and can be sold together or separately.
- Type:
- Land
- Sq.Ft.:
- n/a
- Status:
- Active
- Beds:
- n/a
- Lot size:
- 1.48 Acres
- Baths:
- MLS#:
- 1810783
- Subdivision:
- ANAQUA SPRINGS RANCH
ADDITIONAL INFORMATION
Ready to build on this 1.478-acre lot with quite a few trees in Anaqua Springs. Gated community 24/7 with security guard. Located close to Boerne and I-10 shopping. The lot is a gentle slope with level tiers, making it perfect for your new custom home and potential pool.
$3,799,999
75 WINGED FOOT Boerne, TX 78006
- Type:
- Single Family
- Sq.Ft.:
- 6,591
- Status:
- Active
- Beds:
- 5
- Lot size:
- 1.58 Acres
- Year built:
- 2007
- Baths:
- 6.00
- MLS#:
- 1810555
- Subdivision:
- CORDILLERA RANCH
ADDITIONAL INFORMATION
Offering a rare opportunity to own a Master Golf Membership, a rare opportunity . This home is located in a quiet cul-de-sac. This home features excess parking space and an oversized three car garage while being situated on 1.5 Acres. This estate is located in the Clubs Village with direct cart access to the Jack Nicklaus Golf Course. Enjoy amazing views from the back porch, featuring 4 Greens and 3 T Boxes that greet you each morning. The cool breeze visits you on your back porch due to the true North and South orientation. As you swim in your infinity edge pool, you are able to view the course without any obstruction of the views. This estate allows you to be apart of the Texas hill country, with a clear view of the night time sky. The second story Piazza features the Twin Sisters which our notable features in the geography of the Texas Hill Country that are 20 miles away into the horizon. With 5 bedrooms and 5.5 bathrooms, this estate offers spacious and exclusive living with guarded gate access. The Jack Nicklaus Signature Golf Course paired with the exclusivity will give you peace and confidence for many years to come. This perfect match awaits you ..
$789,900
116 Rainwater Creek Boerne, TX
- Type:
- Single Family
- Sq.Ft.:
- 3,395
- Status:
- Active
- Beds:
- 4
- Lot size:
- 0.16 Acres
- Baths:
- 4.00
- MLS#:
- 1810424
- Subdivision:
- THE RANCHES AT CREEKSIDE
ADDITIONAL INFORMATION
Home office with French doors set at entry with 20-foot ceiling. Formal dining room opens to rotunda with curved staircase. Two-story family room with 18-foot ceiling, cast stone fireplace and wall of windows opens to kitchen and morning area. Kitchen hosts generous island with built-in seating space and 5-burner gas cooktop. Primary suite with a wall of windows. Primary bath includes dual vanity, freestanding tub, separate glass-enclosed shower and large walk-in closet with access to utility room. First-floor guest suite. A game room, media room and two secondary bedrooms are upstairs. Extended covered backyard patio. Mud room off three-car garage.
$694,900
120 Rainwater Creek Boerne, TX
- Type:
- Single Family
- Sq.Ft.:
- 2,493
- Status:
- Active
- Beds:
- 4
- Lot size:
- 0.16 Acres
- Baths:
- 4.00
- MLS#:
- 1810309
- Subdivision:
- THE RANCHES AT CREEKSIDE
ADDITIONAL INFORMATION
Entry welcomes with 12-foot ceiling. Game room with French doors and 12-foot ceiling off extended entry. Kitchen and dining area open to spacious family room with a cast stone fireplace and wall of windows. Kitchen hosts inviting island with built-in seating space and 5-burner gas cooktop. Primary suite includes bedroom with 12-foot ceiling. Double doors lead to primary bath with dual vanities, a freestanding tub, separate glass-enclosed shower and two walk-in closets. Abundant closet space and natural light throughout. Extended covered backyard patio. Mud room off three-car garage.
$875,000
12 Summit Pass Boerne, TX 78006
- Type:
- Land
- Sq.Ft.:
- n/a
- Status:
- Active
- Beds:
- n/a
- Lot size:
- 1.94 Acres
- Baths:
- MLS#:
- 1810445
- Subdivision:
- CORDILLERA RANCH
ADDITIONAL INFORMATION
MASTER GOLF LIMITED MEMBERSHIP TRANSFERABLE! Enjoy stunning long-distance Hill Country views from this nearly 2-acre lot in the private, gated Summit Pass community of Cordillera Ranch. This premium home site offers panoramic vistas and exceptional privacy. Conveniently located within golf cart distance to the Jack Nicklaus Signature golf course and clubhouse. Boerne ISD. Welcome Home!
$1,847,000
901 RIVER RD Boerne, TX 78006
- Type:
- Single Family
- Sq.Ft.:
- 5,300
- Status:
- Active
- Beds:
- 5
- Lot size:
- 6.5 Acres
- Year built:
- 1978
- Baths:
- 4.00
- MLS#:
- 1810435
- Subdivision:
- NA
ADDITIONAL INFORMATION
Described as the "premier residential property in Boerne," this amazing oasis is now available with unbelievable owner financing for qualified buyers. Between the location, acreage, and terms, it's a no-brainer! This 5-bedroom hacienda in heart of Boerne, TX, epitomizes timeless elegance and charm across its sprawling 5,300 square feet. The home is nestled in a lush, natural landscape that includes land on both sides of Cibolo Creek with your very own private bridge, creating a feeling of privacy and tranquility, while still just blocks from your favorite conveniences. The magical drive across the bridge transports you into a space like no other in town, with plenty of room for entertaining friends and family. The spacious dining room is bathed in natural light, perfect for hosting intimate dinners or grand celebrations. The gourmet kitchen is a chef's dream, featuring ample space for your culinary creativity, with intricate tile work, and custom cabinetry. The living spaces exude warmth and comfort, with exquisite stonework and graceful archways that lead to cozy nooks and expansive rooms. Each of the five bedrooms offers a sanctuary of privacy and comfort, with unique architectural details that enhance their timeless appeal. The master suite is unique in its grandeur and elegance, promising restful nights and rejuvenating mornings. Awake to a view of your outdoor living area through the French doors, enhanced by a pool surrounded by mature palm trees, creating an oasis of calm and beauty. Enjoy your morning coffee at the river's edge as you watch the natural wildlife greet the day. This residence is more than just a home; it is a testament to classic design and enduring quality, offering an unparalleled lifestyle, blocks from all your favorite restaurants, parks, and shopping in Boerne. Whether you enjoy hosting lively gatherings or enjoying a quiet evening by the pool, this hacienda provides the perfect backdrop for a life well-lived.
$1,450,000
346 Park Ridge Boerne, TX 78006
- Type:
- Single Family
- Sq.Ft.:
- 4,547
- Status:
- Active
- Beds:
- 5
- Lot size:
- 4.14 Acres
- Year built:
- 1999
- Baths:
- 5.00
- MLS#:
- 1810402
- Subdivision:
- CORDILLERA RANCH
ADDITIONAL INFORMATION
Secluded hilltop retreat with long distance views over the Guadalupe Valley this spacious 4547 square foot home offers classic styling and superior craftsmanship built by renowned builder Robert Thornton. Highly desirable Master Full Golf Membership is available. Open floor plan featuring 5 bedrooms and 4.5 baths. The master suite, one guest room and the study are conveniently located on the main floor. An abundance of natural light and the beauty of the Texas Hill Country are brought into the home through an expansive span of windows overlooking the pool and mature landscaping that provides the perfect setting to entertain friends and family. This open floorplan was custom designed to create the ideal setting for casual entertaining and family get togethers and features a gourmet kitchen with island and an adjacent charming seating area next to the fireplace perfect for your morning coffee and your afternoon beverage of choice. The ideal 4.1 acres guarantees exclusivity and privacy while being in close proximity to Cordillera Ranch's Jack Nicklaus Signature golf course and Clubhouse amenities. The four car garage provides ample parking for the homeowner's, family and guests. Opportunities like this seldom are available.
$549,500
116 Ocotillo Boerne, TX 78006
- Type:
- Single Family
- Sq.Ft.:
- 2,383
- Status:
- Active
- Beds:
- 4
- Lot size:
- 0.17 Acres
- Year built:
- 2022
- Baths:
- 3.00
- MLS#:
- 1810247
- Subdivision:
- ESPERANZA
ADDITIONAL INFORMATION
Resort style living in spectacular Esperanza in Boerne! Not every house in the neighborhood has the captivating views, BUT THIS ONE DOES! Sit up high on the back patio, sip some ice-cold sweet tea and watch the sun set over cascading hills...or witness the rare thunderstorm race across the horizon. These incredible views could be all yours every day! And did I mention 4 bedrooms AND a study AND 3 FULL BATHS? This home is well-planned for maximum efficiency and entertainment. With the open floor plan that spans across the living and dining room spaces, the atmosphere is family ready. The oversized island in the kitchen preps to the chef's delight where you can bake up endless memories. And don't forget about the amenities, too! A pool wrapped in palm trees, a Texas-sized dog park (Rover Oaks Bark Parque), 24/7 weight room, a lake for fishing and sunning, walking trails galore, a sustainable nature-based playground with a treehouse (Roca Loca Forest), a sand volleyball court, and last but not least...a LAZY RIVER AND KIDDY POOL!!! It's time to run to the hills of Esperanza and make this gem your home!
$749,000
108 Chama Dr Boerne, TX 78006
- Type:
- Single Family
- Sq.Ft.:
- 2,374
- Status:
- Active
- Beds:
- 3
- Lot size:
- 0.22 Acres
- Year built:
- 2018
- Baths:
- 3.00
- MLS#:
- 6436073
- Subdivision:
- Durango Reserve
ADDITIONAL INFORMATION
Experience luxury living in this exceptional 3-bedroom, 2.5-bathroom single-story home with an office, located in the highly desirable area of Boerne. Step inside to find light-wood look tile flooring throughout most of the home and a neutral color palette that complements any decor. The open living area features a striking floor-to-ceiling limestone fireplace and oversized windows that flood the space with natural light. The kitchen is a standout with brilliant white cabinetry extended to the ceiling, gas cooking, built-in appliances, and a large center island with a breakfast bar. Enjoy meals in the cozy breakfast room overlooking the backyard or entertain in the formal dining area located just off the kitchen. The private primary bedroom includes separate vanities with ample storage and a walk-through tile shower. Generously sized secondary bedrooms share a well-appointed bathroom. Step outside to your private, fenced backyard where you'll find a sparkling pool, complete with a soothing waterfall and retractable-shade pergola. An oversized covered patio provides additional space for relaxation and outdoor gatherings. Located just minutes from downtown Boerne for shopping and dining, and conveniently accessible to I-10 and Hwy 46, this home offers both luxury and convenience.
$599,000
81 MARIPOSA PKWY Boerne, TX 78006
- Type:
- Single Family
- Sq.Ft.:
- 2,269
- Status:
- Active
- Beds:
- 3
- Lot size:
- 0.15 Acres
- Year built:
- 2019
- Baths:
- 2.00
- MLS#:
- 1810491
- Subdivision:
- MIRALOMAS GARDEN HOMES UNIT 1
ADDITIONAL INFORMATION
Welcome to this exquisite modern craftsman-style home, nestled in the highly sought-after Miraloma community! Built in 2019 by Prestige Homes, this like-new, move-in-ready garden home offers 3 bedrooms, 2 baths, and 2,269 square feet of beautifully designed living space. Perched atop a hill ridge, the property boasts stunning Hill Country views from the back covered patio. Stucco exterior with stone veneer adds to its charm, while the interior showcases tile flooring, granite countertops, and neutral tones that tribute the soaring ceilings, including a striking triple trey ceiling in the primary. A well-thought-out floor plan connects the laundry room directly to the primary bedroom closet, adding a touch of convenience to everyday living. The open-concept kitchen flows effortlessly into the living room, creating a perfect space for entertaining or relaxing with the beautiful view. Beyond the home, the community offers resort-style amenities, including a lavish, modern clubhouse, a spectacular swimming pool, and expansive green spaces featuring a playground. Low-maintenance home is truly a retreat, offering the perfect blend of luxury and convenience in one of the most desirable areas.
$1,045,000
214 Greystone Circle Boerne, TX 78006
- Type:
- Single Family
- Sq.Ft.:
- 2,956
- Status:
- Active
- Beds:
- 3
- Lot size:
- 3.67 Acres
- Year built:
- 2000
- Baths:
- 3.00
- MLS#:
- 1810109
- Subdivision:
- CORDILLERA RANCH
ADDITIONAL INFORMATION
Luxurious custom home located in the highly esteemed Cordillera Ranch neighborhood of Boerne Texas. This easy living single story residence on 3.67 fenced acres is meticulously landscaped and set back from the road behind an automatic gate, offering the utmost in quiet, beauty, security, and privacy. The grand entry provides a view of the library, dining, and living areas, with a direct sight line to the sparkling enclosed pool. The kitchen, designed for the culinary expert, features custom wood cabinets, polished granite countertops, gas cooktop, butler's pantry, ample storage, and a breakfast bar adjoining the casual dining and living area. A fireplace and panoramic views of the pool/patio area add to the ambiance of the family room. The privately situated primary suite boasts a fireplace and a spa-like bath. Additionally the property includes an elegant formal pool within a fully screened patio, offering a leaf free/ bug free living space, and a fireplace ideal for sophisticated outdoor entertaining. Come experience this exclusive 9000 acre enclave of Cordillera Ranch - the epitome of Texas Hill Country living - where the motto is "Life is Better Out Here!" This private, guard gated, master planned, resort style community features beautiful walking and horse trails, parks, river frontage, playing fields, and awe-inspiring views enjoyed by all residents. Also located within the Cordillera Ranch gates are seven activity clubs including golf, tennis, equestrian, rod & gun, swim & spa, river club, and social club. Whether you choose to join up and participate in all of these activities or not, 214 Greystone Circle is simply a top notch, beautiful, peaceful, and fun place to make HOME. The location is excellent, with award winning Boerne Schools nearby, and just minutes away from The Rim and La Cantera shopping, the med center, and exceptional restaurants.
- Type:
- Single Family
- Sq.Ft.:
- 3,066
- Status:
- Active
- Beds:
- 4
- Lot size:
- 0.16 Acres
- Year built:
- 2018
- Baths:
- 4.00
- MLS#:
- 1810140
- Subdivision:
- FALLBROOK
ADDITIONAL INFORMATION
Discover the perfect blend of elegance and functionality in this stunning two-story traditional home. With 4 bedrooms, 3.5 bathrooms, and approximately 3,065 square feet of living space, there's room to breathe and grow. The spacious interior boasts ample closet space and beautifully appointed rooms, but it's the thoughtful layout that truly sets this home apart. Explore the upper level, where generous spaces await your personal touch. Imagine the possibilities in the formal dining room - could it become your dream home office, a flexible workspace, or a sophisticated entertaining area? Come uncover the secrets of this exceptional property
- Type:
- Single Family
- Sq.Ft.:
- 2,202
- Status:
- Active
- Beds:
- 4
- Lot size:
- 0.76 Acres
- Year built:
- 2024
- Baths:
- 3.00
- MLS#:
- 1810130
- Subdivision:
- THE CROSSING
ADDITIONAL INFORMATION
Fall in love with this newly built, two-story home in the highly desirable community of The Crossing! Nestled on 0.75 acres, this secluded 4-bedroom, 3-bathroom home offers a peaceful retreat surrounded by mature oak trees, a covered back porch, and breathtaking views of the Texas Hill Country. With a spacious and open floor plan, this home is designed for comfort and style. The Primary Bedroom is conveniently located on the main level and features a luxurious en-suite with dual vanities, a custom walk-in shower, and a separate soaker tub. LVP flooring flows throughout the main living areas, complementing the 10' high ceilings and modern, decorative light fixtures. An additional bedroom on the main level can serve as a home office or accommodate multi-generational living, with a nearby guest bathroom that includes a walk-in shower. The stunning kitchen overlooks the family room, perfect for entertaining and family gatherings. It showcases custom cabinetry, quartz waterfall countertops, stainless steel appliances, and a spacious pantry. Upstairs, two additional bedrooms feature large closets and share a full bathroom. Outdoor features include an additional gravel driveway providing backyard vehicle access and RV parking space on the side of the house. Residents of The Crossing enjoy exclusive access to Guadalupe River parks and a community park with scenic trails. Located just minutes from Downtown Boerne, with easy access to San Antonio and Spring Branch, this home offers country living with the convenience of nearby city amenities. This is truly a must-see!


Listings courtesy of Unlock MLS as distributed by MLS GRID. Based on information submitted to the MLS GRID as of {{last updated}}. All data is obtained from various sources and may not have been verified by broker or MLS GRID. Supplied Open House Information is subject to change without notice. All information should be independently reviewed and verified for accuracy. Properties may or may not be listed by the office/agent presenting the information. Properties displayed may be listed or sold by various participants in the MLS. Listings courtesy of ACTRIS MLS as distributed by MLS GRID, based on information submitted to the MLS GRID as of {{last updated}}.. All data is obtained from various sources and may not have been verified by broker or MLS GRID. Supplied Open House Information is subject to change without notice. All information should be independently reviewed and verified for accuracy. Properties may or may not be listed by the office/agent presenting the information. The Digital Millennium Copyright Act of 1998, 17 U.S.C. § 512 (the “DMCA”) provides recourse for copyright owners who believe that material appearing on the Internet infringes their rights under U.S. copyright law. If you believe in good faith that any content or material made available in connection with our website or services infringes your copyright, you (or your agent) may send us a notice requesting that the content or material be removed, or access to it blocked. Notices must be sent in writing by email to [email protected]. The DMCA requires that your notice of alleged copyright infringement include the following information: (1) description of the copyrighted work that is the subject of claimed infringement; (2) description of the alleged infringing content and information sufficient to permit us to locate the content; (3) contact information for you, including your address, telephone number and email address; (4) a statement by you that you have a good faith belief that the content in the manner complained of is not authorized by the copyright owner, or its agent, or by the operation of any law; (5) a statement by you, signed under penalty of perjury, that the inf
Boerne Real Estate
The median home value in Boerne, TX is $548,000. This is lower than the county median home value of $563,900. The national median home value is $338,100. The average price of homes sold in Boerne, TX is $548,000. Approximately 56.76% of Boerne homes are owned, compared to 36.33% rented, while 6.91% are vacant. Boerne real estate listings include condos, townhomes, and single family homes for sale. Commercial properties are also available. If you see a property you’re interested in, contact a Boerne real estate agent to arrange a tour today!
Boerne, Texas has a population of 17,290. Boerne is more family-centric than the surrounding county with 39.24% of the households containing married families with children. The county average for households married with children is 36.49%.
The median household income in Boerne, Texas is $79,692. The median household income for the surrounding county is $100,706 compared to the national median of $69,021. The median age of people living in Boerne is 37.4 years.
Boerne Weather
The average high temperature in July is 92.6 degrees, with an average low temperature in January of 35 degrees. The average rainfall is approximately 36.3 inches per year, with 0 inches of snow per year.
