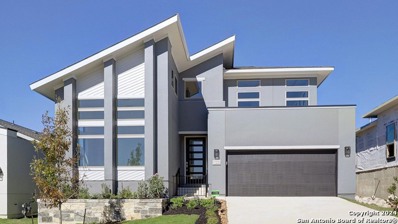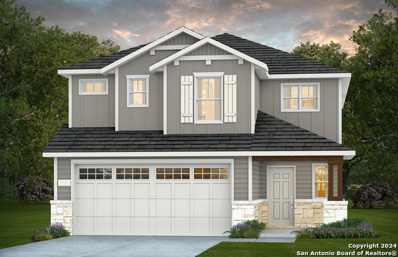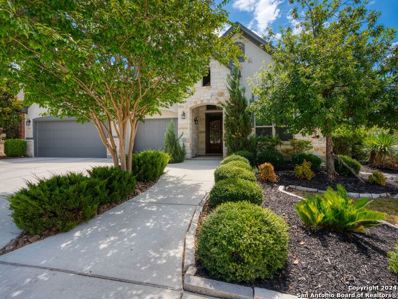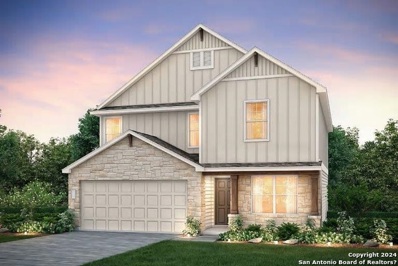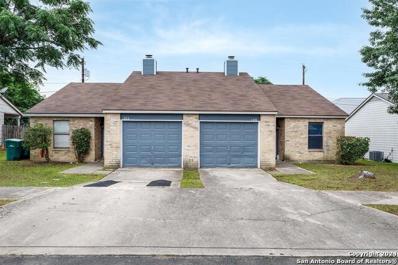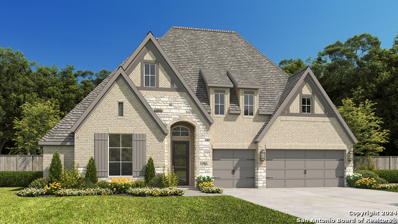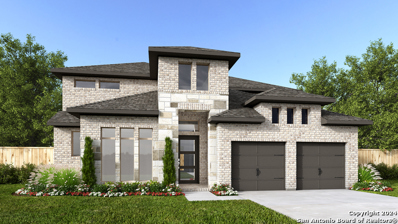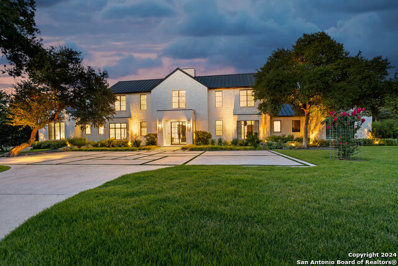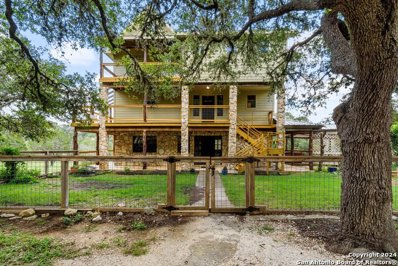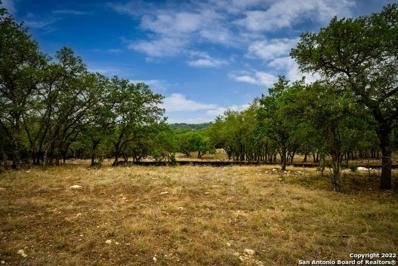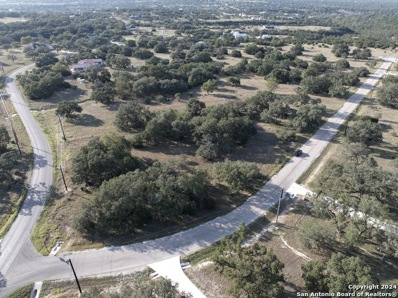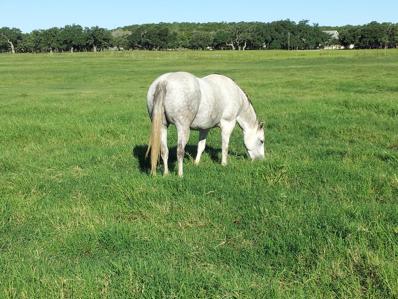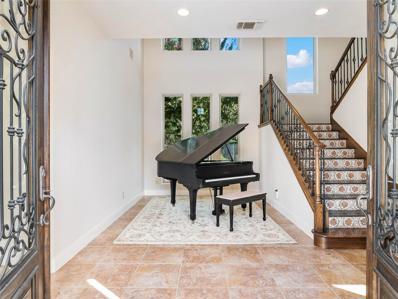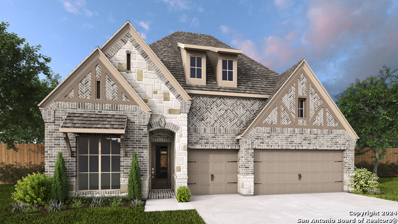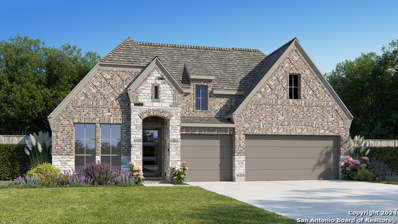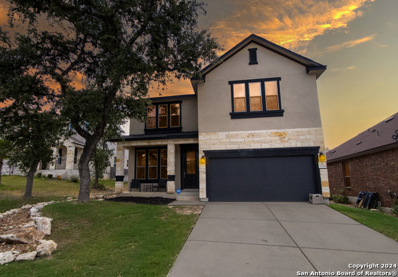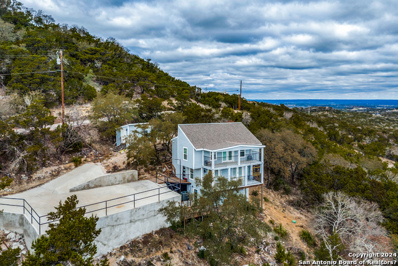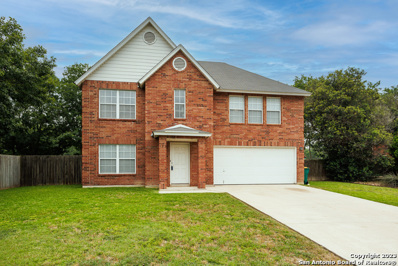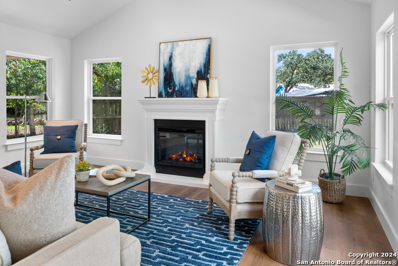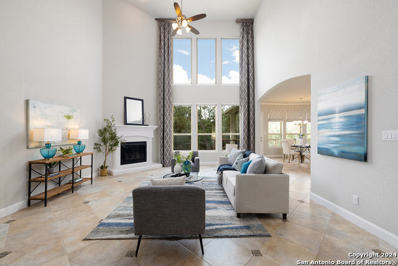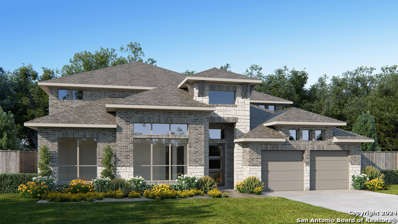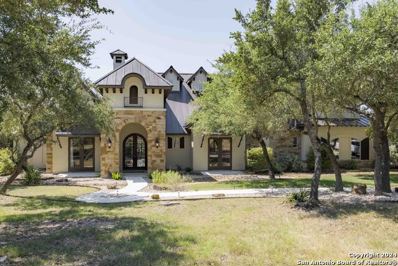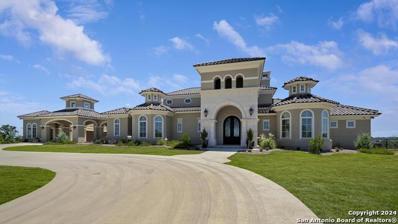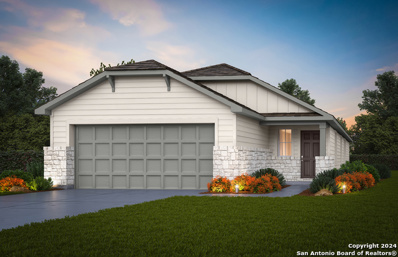Boerne TX Homes for Rent
$629,900
122 Besito Boerne, TX 78006
Open House:
Sunday, 11/24 6:00-12:00AM
- Type:
- Single Family
- Sq.Ft.:
- 2,458
- Status:
- Active
- Beds:
- 4
- Lot size:
- 0.15 Acres
- Year built:
- 2024
- Baths:
- 3.00
- MLS#:
- 1806862
- Subdivision:
- ESPERANZA - KENDALL COUNTY
ADDITIONAL INFORMATION
Home office with French doors set at two-story entry. Two-story family room with cast stone fireplace and wall of windows opens to kitchen and dining area. Kitchen hosts generous island with built-in seating space. First-floor primary suite includes dual vanities, garden tub, separate glass-enclosed shower and large walk-in closet in primary bath. A second bedroom and full bath are downstairs. A game room, two secondary bedrooms and a full bath are upstairs. Covered backyard patio. Two-car garage.
- Type:
- Single Family
- Sq.Ft.:
- 2,029
- Status:
- Active
- Beds:
- 4
- Lot size:
- 0.11 Acres
- Year built:
- 2024
- Baths:
- 3.00
- MLS#:
- 1806791
- Subdivision:
- CORLEY FARMS
ADDITIONAL INFORMATION
*Available November 2024!* The two-story Coolidge design blends tradition with innovation. A central gathering room and adjacent dining room give you plenty of space to host, and the first-floor guest suite with a full bath is a rare find for this square footage. The upstairs loft is perfect for movie or game nights. New onsite elementary (Viola Wilson Elementary) NOW OPEN!
$610,000
8722 VERSANT BLF Boerne, TX 78015
- Type:
- Single Family
- Sq.Ft.:
- 2,967
- Status:
- Active
- Beds:
- 4
- Lot size:
- 0.22 Acres
- Year built:
- 2014
- Baths:
- 4.00
- MLS#:
- 1806814
- Subdivision:
- Napa Oaks
ADDITIONAL INFORMATION
Exquisite former model home in the prestigious Boerne School District. This 4 bedroom/3.5 bathroom one-story has a 3 car garage and sits on a corner lot. Welcome to a harmonious blend of luxury, comfort, and convenience in this meticulously maintained former Bellaire model home-which has been gently lived in for only 4 years. This home features a thoughtfully designed split-bedroom floor plan that ensures privacy and functionality. Step into an inviting living space adorned with tray ceiling detail. The open-concept layout seamlessly connects the dining area, living room, and kitchen, creating an ideal setting for lively gatherings as well as a functional living space for everyday living. The chef's kitchen is a true centerpiece, boasting granite countertops with the largest island you have ever seen, stainless steel appliances, and a built-in oven and microwave. The living room, anchored by an expansive fireplace, is perfect for cozy nights in or entertaining guests. The generously sized primary bedroom offers a serene retreat with an en-suite bathroom featuring a spacious shower, a relaxing garden tub, dual vanities, and an extra-large closet. The study is currently set up as an additional media space. Enjoy the large covered patio ideal for lounging or hosting gatherings.
- Type:
- Single Family
- Sq.Ft.:
- 2,079
- Status:
- Active
- Beds:
- 4
- Lot size:
- 0.12 Acres
- Year built:
- 2024
- Baths:
- 3.00
- MLS#:
- 1806781
- Subdivision:
- CORLEY FARMS
ADDITIONAL INFORMATION
*Available November 2024!* The Sandalwood offers a full bed and bath on the first floor and a Game Room, two secondary bedrooms, and a large Owner's Suite on the second floor. Fully landscaped yard and covered back patio.
- Type:
- Other
- Sq.Ft.:
- n/a
- Status:
- Active
- Beds:
- n/a
- Year built:
- 1988
- Baths:
- MLS#:
- 1806670
- Subdivision:
- N/A
ADDITIONAL INFORMATION
Located near Boerne City Park this 2/2/1 duplex off Herff Road with easy access to IH-10 & downtown Boerne features fireplaces in living area, covered patio & fenced in backyard. Laminate tile flooring throughout. Each unit is approx. 1057 s.f. living area. Close proximity to shopping and restaurants. Boerne ISD. Unit 1: Lease Expiration 12/31/24. Unit 2: Vacant and available to show.
$799,900
310 Sanders Creek Boerne, TX
- Type:
- Single Family
- Sq.Ft.:
- 3,295
- Status:
- Active
- Beds:
- 4
- Lot size:
- 0.19 Acres
- Baths:
- 4.00
- MLS#:
- 1806607
- Subdivision:
- THE RANCHES AT CREEKSIDE
ADDITIONAL INFORMATION
Home office with French doors set at entry with 12-foot ceiling. Extended entry leads to open family room, dining area and kitchen with 17-foot ceilings throughout. Family room features wall of windows and cast stone fireplace. Kitchen features generous counter space, 5-burner gas cooktop, walk-in pantry and island with built-in seating space. Primary suite with wall of windows. Double doors lead to primary bath with 11-foot ceiling, dual vanities, garden tub, separate glass-enclosed shower and two walk-in closets. Game room with French doors features wall of windows. A guest suite plus abundant closet and storage space add to this open one-story design. Extended covered backyard patio with 16-foot ceiling. Mud room off three-car garage.
$784,900
117 Oso Creek Boerne, TX
- Type:
- Single Family
- Sq.Ft.:
- 3,396
- Status:
- Active
- Beds:
- 4
- Lot size:
- 0.17 Acres
- Year built:
- 2024
- Baths:
- 4.00
- MLS#:
- 1806295
- Subdivision:
- THE RANCHES AT CREEKSIDE
ADDITIONAL INFORMATION
This spacious design features a two-story rotunda entry. Home office with French doors across from curved staircase. Open kitchen offers corner walk-in pantry, 5-burner gas cooktop, generous counter space and inviting island with built-in seating space. Two-story dining area opens to two-story family room with a cast stone fireplace and wall of windows. First-floor primary suite includes bedroom with 13-foot ceiling and wall of windows. Primary bath includes dual vanities, garden tub, separate glass-enclosed shower and two large walk-in closets, one with access to utility room. First-floor guest suite. A game room, media room with French doors and two secondary bedrooms are upstairs. Covered backyard patio. Three-car garage.
$5,500,000
167 RIVERWOOD Boerne, TX 78006
- Type:
- Single Family
- Sq.Ft.:
- 7,131
- Status:
- Active
- Beds:
- 6
- Lot size:
- 9.67 Acres
- Year built:
- 2023
- Baths:
- 7.00
- MLS#:
- 1806374
- Subdivision:
- CORDILLERA RANCH
ADDITIONAL INFORMATION
Extremely rare opportunity to own this exquisitely designed home with a separate "River House" and a 9 hole golf course! One of the only lots with direct access to the Guadalupe River and borders Swede Creek Park. Extreme privacy with long views of nature on 9.66 acres. This estate provides the perfect blend of tranquility and luxury. The attention to detail is unsurpassed with the finest of quality and craftsmanship. The main house features an open concept dramatic floor plan with walls of glass to view nature from every room and enjoy the views to the screened in patio with negative edge spa, outdoor pool with floating decks and additional entertaining areas and outdoor kitchen. The perfect place to entertain family and friends and to rejuvenate in your own private sauna. Having your own golf course provides hours of fun for all but also provides the opportunity to fine-tune your own game. The stunning marble floor to ceiling fireplace greets you as you enter. Throughout the house the majority of the limestone flooring is warm and dramatic in size, with accents of marble mosaics and porcelain tile. The house features fine Italian cabinetry by Snaidero. The gourmet kitchen has everything the chef in the family could want but with the elegance and drama of a Living Wall of 170 plants. Between the main house and the "River House" there are a total of 6 ensuite very generous oversized bedrooms. One of the bedrooms could easily become an expansive office with its own ensuite bathroom. For the car enthusiast there is a 3 car garage at the main house and 4 additional garage spaces at the "River House." Such a gently used home as the homeowners have spent very little time enjoying their masterpiece so you receive the benefit of a nearly new home! This home with distinctive modern elegance with contemporary architecture is stunning and is available for you to consider your own and enjoy immediately. Master Full Golf Membership is available for purchase with this home.
$815,000
105 Smokey River N Boerne, TX 78006
- Type:
- Single Family
- Sq.Ft.:
- 3,214
- Status:
- Active
- Beds:
- 4
- Lot size:
- 4.22 Acres
- Year built:
- 1999
- Baths:
- 4.00
- MLS#:
- 1806367
- Subdivision:
- RIVER RANCH ESTATES
ADDITIONAL INFORMATION
OPEN HOUSE SUNDAY NOV. 10TH 1PM-3PM & MONDAY NOV. 11TH 11AM-1PM **Private Guadalupe River access! ** Discover a hidden gem in the Texas Hill Country with this captivating property, featuring 4.2 acres of land, 200 feet of pristine Guadalupe River frontage, and a generously sized 3,200-square-foot home that seamlessly blends space, comfort, and livability. No HOA, and it's eligible for short-term rentals. The residence is offered as a fully furnished, turn-key retreat, complete with everything from cozy beds and a sectional leather sofa to three flat-screen TVs (A few sentimental pieces are excluded). Conveniently located less than 50 miles from San Antonio and just 90 minutes from Austin, this property serves as a tranquil getaway. Embrace nature's wonders with encounters ranging from Axis and white-tail deer roaming nearby, migrating monarch butterflies, hummingbirds fluttering at your feeder, to fish darting in the river. The ground floor features a spacious bedroom ideal for kids, a cozy additional bedroom, two full bathrooms, a mini-den sitting area, and ample storage with six closets.The second floor boasts a well-equipped kitchen with a large island, gas cooktop, and walk-in pantry; a dining area with space for a six-person table and four counter stools; a wet bar with a wine cooler and ice maker; an expansive family room with a vaulted ceiling, large fireplace, and access to the second-floor deck with a grill and seating for sunset views; a half bath; a laundry room with a washer and dryer; and an extra closet for additional storage. The third floor features a luxurious primary suite with a front balcony and a 12x8 back deck ideal for stargazing; a large walk-in closet; a separate, oversized closet with a trundle bed for extra sleeping space; a capacious bathroom with a tub, two-person shower, and dual vanities; as well as attic access via a pull-down ladder for additional storage. Additional features include approximately 2,000 square feet of decking spanning four sides on the ground floor, three sides on the second floor, and small decks on the third floor; a 600-square-foot out-building with window-unit AC/heater easily convertible into a man-cave or she-shed; a large garage (768 square feet) with extra attic storage, workspace counters, and doors for two cars plus a smaller bay for a utility vehicle; and 28 roof-top solar panels to reduce electricity bills. Escape to the Guadalupe River and immerse yourself in this remarkable retreat!
$765,000
106 Swede Crk Boerne, TX 78006
- Type:
- Land
- Sq.Ft.:
- n/a
- Status:
- Active
- Beds:
- n/a
- Lot size:
- 6.34 Acres
- Baths:
- MLS#:
- 1806099
- Subdivision:
- CORDILLERA RANCH
ADDITIONAL INFORMATION
One of the last remaining spacious lots in The Ranch area of Cordillera with a MASTER GOLF MEMBERSHIP available! This 6.34-acre lot offers great Hill Country views and an abundance of trees. The site is ready for your custom home, as the owner has cleared the building site, installed construction access and drilled the water well. Bring your custom builder and golf clubs. Take advantage of the many lifestyle opportunities that Cordillera Ranch has to offer from Golf, Tennis, Pickle Ball, Clubhouse, Parks &
- Type:
- Land
- Sq.Ft.:
- n/a
- Status:
- Active
- Beds:
- n/a
- Lot size:
- 3.01 Acres
- Baths:
- MLS#:
- 1806076
- Subdivision:
- SABINAS CREEK RANCH PHASE 2
ADDITIONAL INFORMATION
This 3.01-acre lot in the gated Sabinas Creek Ranch community of Boerne, TX, offers privacy, stunning Hill Country views, and a prime location. With mature trees and rolling terrain, it's the perfect setting to build your custom dream home. Enjoy a tranquil lifestyle with easy access to top schools, shopping, and dining, just minutes from downtown Boerne and San Antonio.
$850,000
00 Pfeiffer Rd Boerne, TX 78006
- Type:
- Land
- Sq.Ft.:
- n/a
- Status:
- Active
- Beds:
- n/a
- Lot size:
- 16.99 Acres
- Baths:
- MLS#:
- 9198248
- Subdivision:
- N/a
ADDITIONAL INFORMATION
This beautiful 16.985 secluded acres is one of the best HORSE properties, located in TEXAS HILL COUNTRY very desirable Boerne, TX where you'll also find the most sought-after Schools. A great place for your new home, overlooking the Hill Country and a meadow of Bermuda grass (JIGGS), producing about 40,000 LBS of harvested hay twice in a normal year. Well-established large shady OAK trees all along the fence line. Highly sought-after location, just 4 miles to the middle of Boerne town & about 5 miles to HEB food store. Less than 2 miles to Interstate that takes you to San Antonio and shopping at La Cantera - The Rim (approx 20 min). And only approx 45 min to SA airport. Do not delay. See today.
$1,300,000
9006 Highlands Cv Boerne, TX 78006
- Type:
- Single Family
- Sq.Ft.:
- 4,862
- Status:
- Active
- Beds:
- 5
- Lot size:
- 2.93 Acres
- Year built:
- 2006
- Baths:
- 5.00
- MLS#:
- 8888806
- Subdivision:
- Highlands Ranch
ADDITIONAL INFORMATION
Highlands Ranch luxurious Trinity Custom Home with a casita, courtyard and treehouse! This 4 bedroom, 3.5 bath home also has its own casita with a full bathroom! Perfect for guest or mom! As soon as you drive up you will feel the coziness and seclusion of this tucked away paradise. Walk inside the gated courtyard and be greeted by a gorgeous enclosed entertainers dream with a casita, with its own full bathroom, French doors inviting you into the home of your dreams. Step inside and you'll find high ceilings, stunning staircase and a perfect place for a baby grand piano or sitting area. Chef's kitchen with a Jenn-Air gas stove top, warming drawer and built in oven and microwave. A Bosch dishwasher and a beautiful view from the kitchen sink to look out upon the tree filled acreage. Wine storage, party kitchen with an ice maker, beverage refrigerator and a serving window onto the back covered patio. 3 car oversized garage with ample storage. Laundry room with sink and built in cabinets. Wait until you see the primary suite with a custom closet with built-ins and incredible lighting. There is also a second closet. The large entry shower has multiple shower heads and no glass to clean! Two separate vanity sinks and a soaking Jacuzzi tub. Step out onto the large covered porch with a built in BBQ grill and outdoor sink. Don't miss the treehouse style playhouse! 2 stories tall with a TV and its own a/c. "Fireman" style pole, spiral staircase and a decked patio to the money bars! This is a child's dream! There is a chicken coop, a garden, a well house and almost 3 acres to explore! The main home has 3 a/c's and there is an additional a/c for the casita. 2 tankless water heaters and a water softener too. Tray ceilings, tray ceiling with beams and coffered ceilings....oh my! The secondary downstairs bedroom is being used as an office and would also be the perfect nursery. If you are looking for your own private oasis, don't miss this spectacular home!
$699,900
112 Oso Creek Boerne, TX
- Type:
- Single Family
- Sq.Ft.:
- 2,695
- Status:
- Active
- Beds:
- 4
- Lot size:
- 0.18 Acres
- Year built:
- 2024
- Baths:
- 4.00
- MLS#:
- 1805743
- Subdivision:
- THE RANCHES AT CREEKSIDE
ADDITIONAL INFORMATION
Home office with French doors set at entry with 12-foot ceiling. Extended entry highlights coffered ceiling. Open kitchen features generous counter space, 5-burner gas cooktop, corner walk-in pantry and island with built-in seating space. Dining area flows into open family room with a wood mantel fireplace and wall of windows. Primary suite includes bedroom with wall of windows. Dual vanities, garden tub, separate glass-enclosed shower and two large walk-in closets in primary bath. A guest suite with private bath adds to this four-bedroom home. Covered backyard patio. Mud room off three-car garage.
$679,900
121 Oso Creek Boerne, TX
- Type:
- Single Family
- Sq.Ft.:
- 2,776
- Status:
- Active
- Beds:
- 4
- Lot size:
- 0.17 Acres
- Year built:
- 2024
- Baths:
- 4.00
- MLS#:
- 1805742
- Subdivision:
- THE RANCHES AT CREEKSIDE
ADDITIONAL INFORMATION
Welcoming entry framed by home office with French doors. Generous family room with a wood mantel fireplace extends to kitchen and dining area. Island kitchen with built-in seating space, 5-burner gas cooktop and corner walk-in pantry. Primary suite offers a large wall of windows. Primary bathroom hosts a double door entry, dual vanities, garden tub, separate glass enclosed shower, two walk-in closets and a private entry to the utility room. Guest suite with full bathroom and walk-in closet. Secondary bedrooms feature walk-in closets. Extended covered backyard patio and 5-zone sprinkler system. Mud room off the three-car garage.
$450,000
7514 San Mirienda Boerne, TX 78015
- Type:
- Single Family
- Sq.Ft.:
- 2,960
- Status:
- Active
- Beds:
- 5
- Lot size:
- 0.15 Acres
- Year built:
- 2017
- Baths:
- 3.00
- MLS#:
- 1805972
- Subdivision:
- Mirabel
ADDITIONAL INFORMATION
Beautiful home with large living areas in Mirabel subdivision! Abundant natural lighting fills the home and the exceptional floor-plan! 5 Bedrooms, 2.5 Baths, and a study. Open floor plan, Large downstairs master bedroom, study downstairs, large game room upstairs, and a covered patio in the front and back yards. Community amenities include pool and playground.
$623,500
144 SABINE RD Boerne, TX 78006
- Type:
- Single Family
- Sq.Ft.:
- 1,790
- Status:
- Active
- Beds:
- 3
- Lot size:
- 4.97 Acres
- Year built:
- 1979
- Baths:
- 3.00
- MLS#:
- 1805958
- Subdivision:
- INSPIRATION HILL # 2
ADDITIONAL INFORMATION
*MOTIVATED SELLER* Stunning 3-story remodeled home situated on 4.96-acre lot located in the peaceful oasis of Boerne. Overlooking the Texas Hill Country, you'll enjoy miles of breathtaking views from 4 oversized balconies and an abundance of natural light! For those nature lovers, who love to watch the sunrise, this is your home! Step inside and be captivated by the gourmet kitchen including custom cabinetry, granite countertops and new stainless-steel appliances with adjoining dining room. The spacious living area includes custom built ins, electric fireplace, and private balcony. The third floor is dedicated to the primary suite which includes an oversized luxury bath with dual sinks, free standing garden tub, rainfall shower, and double vanities. The suite includes two walk in closets with custom shelves and drawers including your very own private balcony to enjoy morning coffee! The first floor is versatile as a bedroom and/or office including a full bathroom with your own private entry. Newly added solar private gated entrance & driveway. The location of this home is ideal, close to HEB and just 5 miles from the main street of Boerne with a variety of restaurant options. Agents & Buyers verify districts and measurements.
$348,000
122 Rock Canyon Dr. Boerne, TX 78006
- Type:
- Single Family
- Sq.Ft.:
- 2,218
- Status:
- Active
- Beds:
- 3
- Lot size:
- 0.16 Acres
- Year built:
- 2003
- Baths:
- 3.00
- MLS#:
- 1805751
- Subdivision:
- STONE CREEK
ADDITIONAL INFORMATION
Traditional two-story home ideally situated within walking distance to top-rated schools and backs directly onto a tranquil walking trail. Inside, enjoy a spacious kitchen with a walk-in pantry, designed to make meal prep effortless. The home includes three generously sized bedrooms-featuring a master suite with a walk-in closet-and 2.5 bathrooms, providing plenty of space for everyone. Additional highlights include a two-car garage for added convenience and storage, plus a brand-new roof installed in 2024.
$597,000
324 EBNER Boerne, TX 78006
- Type:
- Single Family
- Sq.Ft.:
- 1,559
- Status:
- Active
- Beds:
- 3
- Lot size:
- 0.2 Acres
- Year built:
- 1998
- Baths:
- 2.00
- MLS#:
- 1805714
- Subdivision:
- Sunrise
ADDITIONAL INFORMATION
Stunning freshly remodeled and expanded home that now boasts designer finishes and Hill country elegance. The entry way introduces you to a comfortable sitting area where conversations of the day are sure to unfold. The fresh new kitchen contains all the bells and whistles desired and flows direct into a light filled family room. Porches and patios flank both sides of the family allowing for seamless entertainment and outdoor views. Master Bed / Bath, separate from guests, has custom walk in shower, dual vanities and a walk in closet. Guest beds 2 and 3 are tucked away nicely with ample size storage and a shared hall bath that is tasteful and accommodating. Come see all that this home has to offer in Downtown Boerne. Close to River Rd and Old Number 9 Walking Trail.
$847,000
27011 SAGE CRK Boerne, TX 78006
- Type:
- Single Family
- Sq.Ft.:
- 4,676
- Status:
- Active
- Beds:
- 5
- Lot size:
- 0.53 Acres
- Year built:
- 2015
- Baths:
- 5.00
- MLS#:
- 1801943
- Subdivision:
- LEON CREEK ESTATES
ADDITIONAL INFORMATION
Don't miss this incredible home with a well-thought-out floor plan: open floor plan, large, gourmet kitchen, and great for entertaining. Upon entering, you are welcomed with 20-ft soaring ceilings, abundant natural light, and open-concept living. This home is great for entertaining with a large eat-in island in the kitchen, casual dining area, gas cooking, and granite countertops. Hill Country views from 2-story windows in the great room as well as a beautiful expansive deck in back. Truly a plus for this beautiful home is an extra guest bedroom downstairs with a large closet and private bath. The primary suite is oversized, as well as discover more breathtaking views through large windows. The main bedroom also offers access to outside entertaining, a lush backyard with mature Oaks, and a seasonal dry creek at the back of the property to ensure privacy. Treat yourself in the spa-like bathroom with a garden tub, separate shower, and dual, custom-carved, marble-top vanities. The spacious walk-in closet connected to the laundry room and mudroom offers modern conveniences. On your way upstairs, you'll find an office gently tucked away finished with a coffered ceiling and wood flooring. Upstairs you'll enter a spacious catwalk large enough for seating and find 3 additional bedrooms, one with a Jack-and-Jill bathroom, and the other with its own bathroom. Let imaginations run wild in the oversized game room with direct access to the spacious movie room. This half-acre lot with majestic oak trees throughout offers the privacy of no back neighbors and backs up to a creek. Have fun for hours on the outdoor sports court equipped for pickleball, basketball, and volleyball. Located in a charming subdivision zoned to Boerne ISD and only a short drive into San Antonio and 1-10. Do not miss the amazing listing video located in the Virtual Tour section. You can click on this above the images.
$799,900
101 Barton Creek Boerne, TX 78006
- Type:
- Single Family
- Sq.Ft.:
- 3,656
- Status:
- Active
- Beds:
- 4
- Lot size:
- 0.17 Acres
- Baths:
- 4.00
- MLS#:
- 1805291
- Subdivision:
- THE RANCHES AT CREEKSIDE
ADDITIONAL INFORMATION
Welcoming front porch opens to a grand two-story entry framed by the home office with French doors. Two-story family room with 19-foot ceilings, cast stone fireplace and three large windows extends to the dining area. Island kitchen with built-in seating space, double wall oven, 5-burner gas cooktop and a walk-in pantry. Secluded primary suite offers a wall of windows. Primary bathroom offers a double door entry, dual vanities, garden tub, separate glass enclosed shower, linen closet, two walk-in closets and private access to the utility room. First floor guest suite features a full bathroom, linen closet and a walk-in closet. Second level hosts a large game room, adjacent media room, additional bedrooms and a Hollywood bathroom. Extended covered backyard patio and 7-zone sprinkler system. Half bathroom and mud room just off the three-car garage.
$799,900
118 Olmos Creek Boerne, TX
- Type:
- Single Family
- Sq.Ft.:
- 3,295
- Status:
- Active
- Beds:
- 4
- Lot size:
- 0.35 Acres
- Baths:
- 4.00
- MLS#:
- 1805282
- Subdivision:
- THE RANCHES AT CREEKSIDE
ADDITIONAL INFORMATION
Home office with French doors set at entry with 12-foot ceiling. Extended entry leads to open family room, dining area and kitchen with 17-foot ceilings throughout. Family room features wall of windows and a cast stone fireplace. Kitchen features generous counter space, walk-in pantry, 5-burner gas cooktop and island with built-in seating space. Primary suite with wall of windows. Double doors lead to primary bath with 11-foot ceiling, dual vanities, garden tub, separate glass-enclosed shower and two walk-in closets. Game room with French doors features wall of windows. A guest suite plus storage space add to this open one-story design. Extended covered backyard patio with 16-foot ceiling. Mud room off three-car garage.
$1,450,000
11206 CALIZA BLF Boerne, TX 78006
- Type:
- Single Family
- Sq.Ft.:
- 3,850
- Status:
- Active
- Beds:
- 5
- Lot size:
- 1.43 Acres
- Year built:
- 2013
- Baths:
- 4.00
- MLS#:
- 1805033
- Subdivision:
- ANAQUA SPRINGS RANCH
ADDITIONAL INFORMATION
Welcome to your dream home in the exclusive, guard-gated luxury community of Anaqua Springs Ranch. Nestled on 1.4 acres of serene Hill Country landscape, this impeccable residence is surrounded by mature oak trees and backs up to a community greenbelt, offering unparalleled privacy and stunning views. As you enter, you're greeted by soaring ceilings with rustic wood beams, an open living space, and a striking flagstone fireplace that serves as the centerpiece of the home. The gourmet kitchen is a chef's delight, featuring a large arched island, a 6-burner gas cooktop, double ovens, pot filler, and a spacious pantry with ample storage, all beautifully accented by wood-look tile flooring that runs throughout the main level. The primary suite is your personal retreat, boasting a luxurious bathroom with a stone accent wall, a classic clawfoot tub, and a spacious walk-through shower. Separate vanities provide both style and convenience, making this space as functional as it is beautiful. Upstairs, you'll find two more bedrooms connected by a Jack and Jill bathroom, as well as a spacious game room with a stylish shiplap wall and a built-in electric fireplace-perfect for cozy evenings or entertaining. The versatile fifth bedroom is currently being utilized as a home office, offering a quiet and functional workspace with plenty of natural light. Outdoor living is a true highlight of this property. The sparkling pool is fully fenced for safety and surrounded by multiple patios, perfect for entertaining. The covered pool patio features two grilling stations with an additional outdoor kitchen right outside the main living area centered by a flagstone wood burning outdoor fireplace that takes your entertaining from indoors to out with ease. Plus, a private outdoor pool bath ensures convenience while offering stunning Hill Country views. A charming treehouse with electricity and air conditioning adds a unique touch to the backyard, making it a versatile space for relaxation or creative activities. Inside, two additional bedrooms on the main floor each have their own private front patios, offering a quiet retreat. Meticulously maintained and thoughtfully designed, this home offers luxury, comfort, and elegance in every detail. Don't miss the opportunity to make this exceptional property in Anaqua Springs Ranch your own. Welcome Home!
$3,500,000
11420 MONTELL PT Boerne, TX 78006
- Type:
- Single Family
- Sq.Ft.:
- 5,757
- Status:
- Active
- Beds:
- 3
- Lot size:
- 3.43 Acres
- Year built:
- 2023
- Baths:
- 4.00
- MLS#:
- 1804848
- Subdivision:
- PECAN SPRINGS
ADDITIONAL INFORMATION
Located in the prestigious Pecan Springs neighborhood, this luxurious Paul Allen estate sits on 3.4 acres of pristine land and offers 5,757 sq ft of exquisite living space. As you enter, you're welcomed by an open floor plan that seamlessly blends indoor and outdoor living. The arched beamed ceiling and elegant travertine tile flooring create a grand ambiance, complemented by stunning views of the surrounding landscape. The living and dining combo boasts of a floor-to-ceiling gas fireplace, perfect for cozy gatherings. Adjacent to this space is a fully-equipped bar, ideal for entertaining guests. The heart of the home is the gourmet kitchen, featuring a large island, sub-zero refrigerator, Wolf appliances, gas cooking, double ovens, and custom cabinetry. The master suite is a private retreat, offering ample space, multiple walk-in closets, and a spa-like bathroom with a garden tub, separate walk-in shower, and dual vanities. Two additional bedrooms each come with their own full bathrooms, providing comfort and privacy for family and guests. For work or study, there's a dedicated office/study room, while an oversized game room with an attached full bar provides endless entertainment possibilities. Upstairs, an at-home gym with a covered balcony offers breathtaking hill country views. Step outside to discover a resort-style backyard, featuring a large covered patio, in-ground pool with a hot tub, and a swim-up bar connected to an outdoor kitchen complete with a gas grill. The long driveway leads to a 5-car garage, offering ample parking and storage. This estate is a rare gem that combines luxury, privacy, and the beauty of nature-all within the coveted Pecan Springs neighborhood.
- Type:
- Single Family
- Sq.Ft.:
- 1,581
- Status:
- Active
- Beds:
- 3
- Lot size:
- 0.11 Acres
- Year built:
- 2024
- Baths:
- 2.00
- MLS#:
- 1804746
- Subdivision:
- CORLEY FARMS
ADDITIONAL INFORMATION
*Available November 2024!* The one-story Beeville plan greets you with a front porch entry and foyer space, leading into the spacious island kitchen and cafe. Enjoy game nights in the connected gathering room, or extend your entertainment outside with the optional covered patio. The adjacent owner's suite offers a tranquil retreat, and two additional bedrooms provide plenty of space for guests.


Listings courtesy of Unlock MLS as distributed by MLS GRID. Based on information submitted to the MLS GRID as of {{last updated}}. All data is obtained from various sources and may not have been verified by broker or MLS GRID. Supplied Open House Information is subject to change without notice. All information should be independently reviewed and verified for accuracy. Properties may or may not be listed by the office/agent presenting the information. Properties displayed may be listed or sold by various participants in the MLS. Listings courtesy of ACTRIS MLS as distributed by MLS GRID, based on information submitted to the MLS GRID as of {{last updated}}.. All data is obtained from various sources and may not have been verified by broker or MLS GRID. Supplied Open House Information is subject to change without notice. All information should be independently reviewed and verified for accuracy. Properties may or may not be listed by the office/agent presenting the information. The Digital Millennium Copyright Act of 1998, 17 U.S.C. § 512 (the “DMCA”) provides recourse for copyright owners who believe that material appearing on the Internet infringes their rights under U.S. copyright law. If you believe in good faith that any content or material made available in connection with our website or services infringes your copyright, you (or your agent) may send us a notice requesting that the content or material be removed, or access to it blocked. Notices must be sent in writing by email to [email protected]. The DMCA requires that your notice of alleged copyright infringement include the following information: (1) description of the copyrighted work that is the subject of claimed infringement; (2) description of the alleged infringing content and information sufficient to permit us to locate the content; (3) contact information for you, including your address, telephone number and email address; (4) a statement by you that you have a good faith belief that the content in the manner complained of is not authorized by the copyright owner, or its agent, or by the operation of any law; (5) a statement by you, signed under penalty of perjury, that the inf
Boerne Real Estate
The median home value in Boerne, TX is $550,000. This is lower than the county median home value of $563,900. The national median home value is $338,100. The average price of homes sold in Boerne, TX is $550,000. Approximately 56.76% of Boerne homes are owned, compared to 36.33% rented, while 6.91% are vacant. Boerne real estate listings include condos, townhomes, and single family homes for sale. Commercial properties are also available. If you see a property you’re interested in, contact a Boerne real estate agent to arrange a tour today!
Boerne, Texas has a population of 17,290. Boerne is more family-centric than the surrounding county with 39.24% of the households containing married families with children. The county average for households married with children is 36.49%.
The median household income in Boerne, Texas is $79,692. The median household income for the surrounding county is $100,706 compared to the national median of $69,021. The median age of people living in Boerne is 37.4 years.
Boerne Weather
The average high temperature in July is 92.6 degrees, with an average low temperature in January of 35 degrees. The average rainfall is approximately 36.3 inches per year, with 0 inches of snow per year.
