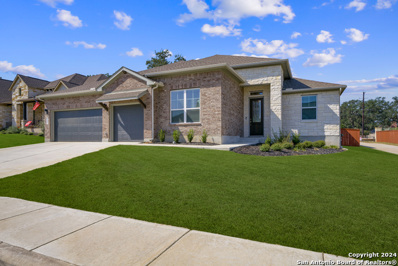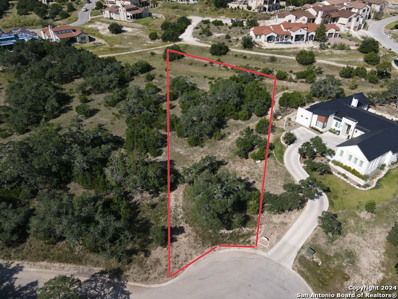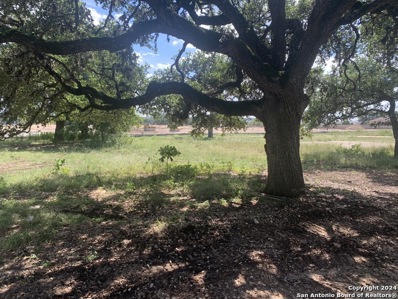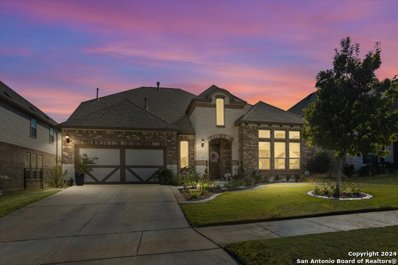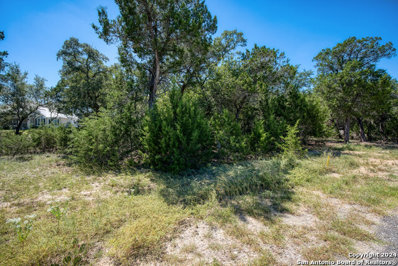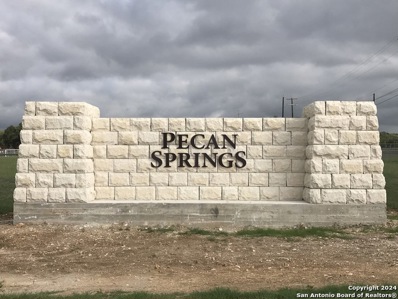Boerne TX Homes for Rent
$685,000
111 POEHNERT RD Boerne, TX 78006
ADDITIONAL INFORMATION
Oak Meadow Acres offers miles of views from this hilltop, unrestricted, 11.024 acre tract within 15 minutes of Boerne and Comfort Texas. Currently under a wildlife management ag exemption, this oak studded property features a large enclosed pole barn, a freshly drilled water well, and underground electricity. Multiple building sites abound with great views from the southwest to the northwest. Oak Meadow Acres is a rare Kendall County, Texas gem offering an ag exempt, unrestricted, small acreage property ideally suited for investment or your home in the country.
$1,024,900
123 Cascada Boerne, TX
- Type:
- Single Family
- Sq.Ft.:
- 4,891
- Status:
- Active
- Beds:
- 5
- Lot size:
- 0.26 Acres
- Year built:
- 2024
- Baths:
- 5.00
- MLS#:
- 1818140
- Subdivision:
- ESPERANZA
ADDITIONAL INFORMATION
MOVE IN READY!
$1,024,900
200 Alonzo Boerne, TX
- Type:
- Single Family
- Sq.Ft.:
- 3,853
- Status:
- Active
- Beds:
- 4
- Lot size:
- 0.17 Acres
- Year built:
- 2024
- Baths:
- 5.00
- MLS#:
- 1818043
- Subdivision:
- ESPERANZA
ADDITIONAL INFORMATION
MOVE IN READY! Entry framed by home office with French doors. Hardwood floors throughout living areas. Extended entry with 12-foot coffered ceiling flows past large game room with French doors and formal dining room. Spacious family room with a wood mantel fireplace opens to morning area. Island kitchen with built-in seating space, two wall ovens, 5-burner gas cooktop and a corner pantry. Secluded primary suite boasts a beautiful wall of windows. Primary bath offers dual vanities, freestanding tub, separate glass enclosed shower, two linen closets and two walk-in closets. Media room just off the kitchen area. Secondary bedrooms all offer full bathroom and walk-in closet. Utility room. Covered backyard patio and 7-zone sprinkler system. Mud room just off the three-car garage.
$699,999
29915 CAPSTONE WALK Boerne, TX 78015
- Type:
- Single Family
- Sq.Ft.:
- 3,318
- Status:
- Active
- Beds:
- 3
- Lot size:
- 0.28 Acres
- Year built:
- 2023
- Baths:
- 4.00
- MLS#:
- 1818041
- Subdivision:
- ARBORS AT FAIR OAKS
ADDITIONAL INFORMATION
This brand new 3 bedroom plus study home offers stylish mid-modern finishes in the prestigious gated Arbors community of Fair Oaks Ranch. The open floor plan and over-sized covered patio are an inviting atmosphere for both relaxation and entertaining. The flat back yard is perfect for a kids play area or pool. This home is exceptionally well insulated and thoughtfully designed. The primary suite is a tranquil retreat featuring a spa-like bath and generous sized closet. The large versatile game room and adjoining bath upstairs ensure fun for family game nights or entertaining friends.
$299,900
325 Vista View Dr Boerne, TX
- Type:
- Land
- Sq.Ft.:
- n/a
- Status:
- Active
- Beds:
- n/a
- Lot size:
- 3.03 Acres
- Baths:
- MLS#:
- 1818037
- Subdivision:
- Stone Springs Estates
ADDITIONAL INFORMATION
Welcome to Stone Springs Estates, a private community featuring paved roads, overhead electrical services, expansive lots and No Deed Restrictions. Nestled in a cul-de-sac, Lot 12 offers 3.03 acres of privacy with sweeping views. The terrain is predominantly level, adorned with mature trees, and a rich presence of wildlife. The property also comes with an existing 400' Water Well and drillers report. If you're in search of a place to build your dream home, seize the chance to own a slice of the Texas Hill Country. Stone Springs Estates is conveniently situated near the Joshua Creek Ranch, a brief drive from Comfort, Boerne, and I-10. Opportunities to acquire stunning properties like this are rare. Won't last long.... arrange a viewing of this remarkable property today.
$369,999
13 Winged Foot Boerne, TX 78006
- Type:
- Land
- Sq.Ft.:
- n/a
- Status:
- Active
- Beds:
- n/a
- Lot size:
- 1.11 Acres
- Baths:
- MLS#:
- 1817802
- Subdivision:
- CORDILLERA RANCH
ADDITIONAL INFORMATION
Full Golf Membership Available with this lot. Imagine enjoying the peaceful and tranquil sounds of country side living on a world renown ranch.... waking up and the golf course is just a jog away ... This is all yours on this lot comfortably nestled into a cul-da-sec. This property is situated perfectly to build a extraordinary home. With mature oaks all through the land, this provides a new home to have beautiful views and cooling shade during summers . This specific property sits atop a gentle slope that allows for cool breezes. Come find home here near the course.
$649,000
109 STABLEWOOD CT Boerne, TX 78006
- Type:
- Single Family
- Sq.Ft.:
- 3,657
- Status:
- Active
- Beds:
- 5
- Lot size:
- 0.24 Acres
- Year built:
- 2020
- Baths:
- 5.00
- MLS#:
- 1817544
- Subdivision:
- REGENT PARK
ADDITIONAL INFORMATION
Gorgeous home on a CORNER LOT, RECENTLY APPRAISED AND NOW LISTED $20,000.00 LESS THAN THE APPRAISED VALUE in the beautiful community of Regent Park. The pride of home ownership is on display in this prestigious 5 bedrooms/4.5 baths home. Luxury and craftsmanship meet in this amazing 1.5 level home built by M/I Homes. Step inside and experience ceramic floors in the common areas, an extensive foyer, high ceilings that opens to the kitchen and family room. The kitchen is a culinary enthusiast's delight boasting white cabinets soaring to the ceiling, stainless steel appliances, granite counter tops and a walk-in pantry. The oversize
$2,400,000
26011 Cotaco Creek TX Boerne, TX 78006
- Type:
- Single Family
- Sq.Ft.:
- 4,700
- Status:
- Active
- Beds:
- 4
- Lot size:
- 1 Acres
- Year built:
- 2024
- Baths:
- 5.00
- MLS#:
- 1817449
- Subdivision:
- PECAN SPRINGS
ADDITIONAL INFORMATION
Welcome home to this breathtaking 4,700-square-foot custom residence, perfectly situated on a level one-acre lot adorned with majestic mature oak trees. Upon entering, you'll be greeted by a charming hallway that leads to the grand main living area, showcasing impressive 27-foot ceilings enhanced by decorative wood beams. The gourmet kitchen is a chef's dream, featuring a hidden pantry behind elegant French doors and a butler's pantry that includes a small wine fridge and space for an additional refrigerator. This remarkable home offers four generously sized bedrooms, each with its own luxurious bathroom, along with a versatile flex room that can serve as an office or a fifth bedroom. Completing this exquisite property is a fully detached Casita, complete with a kitchenette, bedroom, closet, and full bathroom. Step into the backyard oasis, where you'll find a beautifully designed patio with tongue-and-groove ceilings, a cozy fireplace, and a full outdoor kitchen. The stunning heated swimming pool, complemented by a relaxing spa, creates the perfect setting for outdoor entertaining and relaxation. This home seamlessly combines elegance, comfort, and outdoor living.
$2,749,900
26020 Cotaco Creek Boerne, TX 78006
- Type:
- Single Family
- Sq.Ft.:
- 4,753
- Status:
- Active
- Beds:
- 4
- Lot size:
- 1.26 Acres
- Year built:
- 2024
- Baths:
- 5.00
- MLS#:
- 1817390
- Subdivision:
- PECAN SPRINGS
ADDITIONAL INFORMATION
This Jarik Builders Luxury Home located in Pecan Springs, designed by the renowned architect Gustavo Arrendondo, is a masterful blend of elegance and rustic modern design. Upon entering, you're greeted by soaring high ceilings that create an open, airy atmosphere. The living room is anchored by massive solid Douglas fir beams and a 21' tall fireplace, adding warmth and grandeur to the space. Large windows frame breathtaking country views, inviting nature inside and enhancing the serene ambiance. The home features a sophisticated bar and lounge area, perfect for entertaining, with custom finishes and an inviting, relaxing atmosphere. The outdoor space is nothing short of spectacular, a private oasis featuring an expansive pool and spa surrounded by pristine landscaping and a spacious dual patio for lounging and dining. This home effortlessly combines luxury with comfort, offering the ultimate retreat in the Texas Hill Country.
$439,900
7635 PARAISO CRST Boerne, TX 78015
- Type:
- Single Family
- Sq.Ft.:
- 2,536
- Status:
- Active
- Beds:
- 4
- Lot size:
- 0.12 Acres
- Year built:
- 2018
- Baths:
- 3.00
- MLS#:
- 1817369
- Subdivision:
- LOST CREEK
ADDITIONAL INFORMATION
***RELOCATION COMPANY TRANSFER...BRING ALL REASONABLE OFFERS...LET'S GET CREATIVE!*** Traditional Two Story w/Upgrades and Improvements Galore! Enjoy the Mornings and/or Evenings on your Front or Back Extended Covered Porch...No Direct Neighbor Behind! Combo Composition/Metal Roofing w/Solar Shades All Around is COOL! Step Inside and Find Yourself at Home. Dedicated Study/Office at the Entrance/Foyer w/French Doors or Remove the Doors and Use As a Separate Dining Room! Beautiful Engineered Wood Flooring Throughout Lower Level w/Carpeting in the Bedrooms and Ceramic Tile in Wet Areas Won't Go Unnoticed! Chef's Kitchen is Ready for Gourmet Cooking w/Gas Cooking, Lots of Cabinet and Counter Space, Center Island w/Breakfast Bar, Recessed & Pendant Lighting and Open Concept Design! Vaulted Ceiling Living Area is Exquisite w/Rock Electric Start Fireplace and a Second Story GameRm Towering Above w/Wrought Iron Railing Leading You Up! Private Prime Suite Located Down w/Bay Window Seating, Coffered Ceiling Design and a Full Bath Including Dual Closets is Fit For Royalty! Upstairs You'll Find Additional Bedrooms w/Ample Closet Space, a Second Full Bath w/a Double Vanity and Extra Storage Space! Should I Go On?!...Step Outside in Your Backyard w/Extra Privacy...No Direct Neighbor Behind...And Absolutely Enjoy Extended Covered Patio w/Privacy Curtains Surrounded By Greenery Including Fruit Trees!
$939,900
119 Cascada Boerne, TX
- Type:
- Single Family
- Sq.Ft.:
- 3,300
- Status:
- Active
- Beds:
- 4
- Lot size:
- 0.3 Acres
- Year built:
- 2025
- Baths:
- 4.00
- MLS#:
- 1817171
- Subdivision:
- ESPERANZA
ADDITIONAL INFORMATION
MOVE IN READY! Home office with French doors set at entry with 12-foot ceiling. Extended entry leads to open family room, dining area and kitchen with 16-foot ceilings throughout. Family room features a wood mantel fireplace and wall of windows. Kitchen features walk-in pantry, generous counter space, two wall ovens, 5-burner gas cooktop and oversized island with built-in seating space. Game room with wall of windows just off dining area. Primary suite includes bedroom with wall of windows. Primary bath features 11-foot ceiling, dual vanities, garden tub, separate glass-enclosed shower and two walk-in closets. A Hollywood bath adds to this spacious four-bedroom home. Extended covered backyard patio with 16-foot ceiling and 7-zone sprinkler system. Mud room off three car-garage.
$974,900
200 Tortuga Boerne, TX
- Type:
- Single Family
- Sq.Ft.:
- 3,433
- Status:
- Active
- Beds:
- 4
- Lot size:
- 0.26 Acres
- Year built:
- 2025
- Baths:
- 5.00
- MLS#:
- 1817141
- Subdivision:
- ESPERANZA
ADDITIONAL INFORMATION
MOVE IN READY! Welcoming entry features 14-ceilings and a home office with French doors set at entry. Hardwood floors throughout living areas. Extended entry flows past the game room with French door entry and three large windows. Formal dining room just off the extended entry. Grand family room with 16-foot ceiling, a wood mantel fireplace and a wall of windows. Kitchen hosts an island, large walk-in pantry, two wall ovens, 5-burner gas cooktop, generous counter space and a butler's pantry. Morning area just off the kitchen. Secluded primary suite offers a wall of windows. Primary bathroom features a French door entry, dual vanities, freestanding tub, separate glass enclosed shower, a linen closet and two-walk-in closets. Large guest suite just off the kitchen area offers a private full bathroom and a walk-in closet. Additional bedrooms with bathrooms and walk-in closets. Extended covered backyard patio and 7-zone sprinkler system. Utility room just off the mud room. Three-car split garage.
$549,900
133 Besito Boerne, TX 78006
- Type:
- Single Family
- Sq.Ft.:
- 2,433
- Status:
- Active
- Beds:
- 4
- Lot size:
- 0.15 Acres
- Year built:
- 2024
- Baths:
- 3.00
- MLS#:
- 1817124
- Subdivision:
- ESPERANZA
ADDITIONAL INFORMATION
READY FOR MOVE-IN! Home office with French doors set at entry with 12-foot ceiling. Open kitchen offers generous counter space, corner walk-in pantry and inviting island with built-in seating space. Dining area flows into open family room with wall of windows. Primary suite includes bedroom with wall of windows. Dual vanities, garden tub, separate glass-enclosed shower and two walk-in closets in primary bath. A guest suite with private bath adds to this spacious four-bedroom design. Covered backyard patio. Mud room off two-car garage.
$530,000
28731 Waterview Dr Boerne, TX 78006
- Type:
- Single Family
- Sq.Ft.:
- 1,567
- Status:
- Active
- Beds:
- 3
- Lot size:
- 0.51 Acres
- Year built:
- 1996
- Baths:
- 2.00
- MLS#:
- 9280483
- Subdivision:
- Lakeside Acres
ADDITIONAL INFORMATION
Conveniently located half a mile from i10 in the Lakeside Acres neighborhood, this amazingly maintained residence is a perfect opportunity for any buyer looking for a home on an oversized lot and close to all the amenities that the growing cities of Boerne and San Antonio has to offer. This home sits right between San Antonio and Boerne off i10, being ~25 miles from downtown San Antonio and ~7 miles from Boerne. Though located just inside northwestern Bexar County, the property lies within the reputable Boerne ISD. There is no HOA, but reasonable deed restrictions are in place. There is a motorized gated entrance that leads to a well manicured front lawn and garage. A spacious front and back porch is also a nice addition to this home. The house has been meticulously maintained by the owner with minimal current issues and has been upgraded in some areas. There have been no pets or smoking in this home. Very solid construction with no structural or roof issues. There are two outbuildings in the backyard that are used for storage along with perimeter chain link fencing. The water supply is via a water well that is located in the front yard. The house is run on a septic system with the tank located in the backyard (last pumped in 2022). Contact the agent today to schedule a showing and see this beautiful home!
$472,500
7527 Presidio Haven Boerne, TX 78015
- Type:
- Single Family
- Sq.Ft.:
- 3,024
- Status:
- Active
- Beds:
- 4
- Lot size:
- 0.14 Acres
- Year built:
- 2016
- Baths:
- 3.00
- MLS#:
- 1817090
- Subdivision:
- Lost Creek
ADDITIONAL INFORMATION
Step into this gorgeous two-story home in the desirable neighborhood of Lost Creek Ranch. AS you enter, you'll find a private study room to your left, providing a perfect space for relaxation. Moving further, you'll find a spacious open floor plan encompassing the living, dining, and kitchen areas, all illuminated by lovely natural light. The high ceilings and large windows give this home an elegant, timeless feel. The master suite on the first floor features his and hers closets, dual vanities, a soaker tub, and, a walk-in-shower, offering a private retreat within the home. Upstairs, you'll find a large game room, bathroom, and four additional rooms. Whether you utilize these rooms as a private movie theater or a dedicated workout space, the possibilities are endless! the second floor also features a private balcony with stunning views of the beautiful hill country, providing a perfect spot for serenity. Conveniently located just minutes from IH 10 and shops, this home is a must-see. Theater seating and flat screen TV will remain.
$259,500
519 E BANDERA RD Boerne, TX 78006
- Type:
- Land
- Sq.Ft.:
- n/a
- Status:
- Active
- Beds:
- n/a
- Lot size:
- 0.34 Acres
- Baths:
- MLS#:
- 1816725
- Subdivision:
- UNKNOWN
ADDITIONAL INFORMATION
Great location in the City of Boerne, walking distance to Pharmacy, Walmart, Liquor store, restaurants. Awesome large Oaks on the Property that can be worked around for your custom Home, 5 other Custom homes just built nearby. Builder plans available for review for this lot.
$614,500
146 STABLEWOOD CT Boerne, TX 78006
- Type:
- Single Family
- Sq.Ft.:
- 2,974
- Status:
- Active
- Beds:
- 4
- Lot size:
- 0.2 Acres
- Year built:
- 2019
- Baths:
- 3.00
- MLS#:
- 1816650
- Subdivision:
- REGENT PARK
ADDITIONAL INFORMATION
Stunning, 2-Story Gehan home in like-new condition within the prestigious Regent Park community conveniently located in Boerne with easy access to IH-10. Boasting an open floor plan with 10-12 ft ceilings throughout, with soaring cathedral ceilings in living room. Primary & secondary bedroom downstairs with study, 2 bedrooms with full bath upstairs. Light and bright with an oversized gourmet kitchen with large granite island, breakfast bar, whirlpool appliances, beautiful 42" cabinetry, & 5 burner gas top stove. Primary bedroom on 1st level with trayed ceilings, gorgeous bathroom with walk-in shower, garden tub & separate granite vanities. Office/den with French doors. Additional secondary bedroom & full bath on first level with 2 spacious bedrooms and a full bath upstairs. Wood floors, fireplace, huge primary walk-in closet with access to large utility room, loads of extra built-in storage, mud room, & 8 ft. interior doors. Large covered rear patio overlooks thoughtfully designed and beautifully landscaped backyard backing to greenbelt. Sprinkler system, water softener, water filtration system, & rain gutters. Beautiful common area with pool, clubhouse, weight room, & sports court.
$1,890,000
11426 Anaqua Spgs Boerne, TX 78006
- Type:
- Single Family
- Sq.Ft.:
- 5,828
- Status:
- Active
- Beds:
- 5
- Lot size:
- 2.09 Acres
- Year built:
- 2015
- Baths:
- 5.00
- MLS#:
- 1816537
- Subdivision:
- Anaqua Springs Ranch
ADDITIONAL INFORMATION
Located in the exclusive guarded and gated community of Anaqua Springs Ranch and built by Diamante Custom Homes. Designed by Gustavo Arredondo, this floor plan is incredibly family friendly, giving everyone their own space, yet plenty of common area to gather. Large kitchen with Thermador appliance package, enormous island, walk-in pantry and butler's pantry. Downstairs master bedroom with large master bath, tons of cabinetry and large closet. Two additional bedrooms downstairs as well. Secondary living/game room with bar and attached media room, giving the kids a great space to gather, while still being close to the main areas. Two additional bedrooms upstairs, each with their own private bathroom. Situated on over 2 acres with incredible trees and privacy. Covered patio and outdoor kitchen overlooking the pool.
$465,000
232 WICKERSHAM Boerne, TX 78015
- Type:
- Single Family
- Sq.Ft.:
- 3,100
- Status:
- Active
- Beds:
- 4
- Lot size:
- 0.12 Acres
- Year built:
- 2020
- Baths:
- 3.00
- MLS#:
- 1816271
- Subdivision:
- SOUTHGLEN
ADDITIONAL INFORMATION
This spacious, modern home offers 4 bedrooms and a versatile loft, nestled within the highly regarded Boerne ISD and just a 5-minute drive to downtown Boerne. Built in 2020 by Meritage Homes, it features 2 full bathrooms, 1 half bathroom, and is ideally situated on a quiet cul-de-sac. The master bedroom is conveniently located downstairs, while the remaining three bedrooms and the loft are upstairs. An office nook is thoughtfully positioned adjacent to the kitchen, perfect for working from home. The home comes with a 2-car garage, solar panels for energy efficiency, and essential appliances such as the refrigerator, washer, dryer, and water softener.
$399,900
108 KASSEL DR Boerne, TX 78006
- Type:
- Single Family
- Sq.Ft.:
- 2,690
- Status:
- Active
- Beds:
- 4
- Lot size:
- 0.14 Acres
- Year built:
- 2010
- Baths:
- 3.00
- MLS#:
- 1815999
- Subdivision:
- The Woods
ADDITIONAL INFORMATION
This inviting two-story home features four spacious bedrooms and two bathrooms, thoughtfully designed for modern living. The heart of the home is the open-concept kitchen, complete with a stylish island, seamlessly flowing into the cozy family living space, accentuated by large windows that fill the area with natural light. Upstairs, you'll find all the bedrooms, along with a convenient loft and laundry room, offering both privacy and functionality. The expansive backyard is perfect for outdoor gatherings, featuring a covered porch that invites relaxation and enjoyment of the beautiful surroundings.
$282,000
404 Walnut Way Boerne, TX 78006
- Type:
- Single Family
- Sq.Ft.:
- 2,048
- Status:
- Active
- Beds:
- 3
- Lot size:
- 0.47 Acres
- Year built:
- 2004
- Baths:
- 2.00
- MLS#:
- 1815891
- Subdivision:
- WALNUT HILLS
ADDITIONAL INFORMATION
Located just 7 miles from downtown Boerne, this 3-bedroom, 2-bath manufactured home is move-in ready. The office features built-ins and a window seat with storage. The kitchen includes a refrigerator and microwave, and a separate dining room is divided by a built-in hutch. A .469-acre lot offers a deck with Hill Country views and a storage building. The home also includes a utility room with a washer and dryer. Zoned to Boerne ISD, this property offers convenient access to local amenities.
$277,500
9 STARWOOD Boerne, TX
- Type:
- Land
- Sq.Ft.:
- n/a
- Status:
- Active
- Beds:
- n/a
- Lot size:
- 3.91 Acres
- Baths:
- MLS#:
- 1815525
- Subdivision:
- CORDILLERA RANCH
ADDITIONAL INFORMATION
Located within the prestigious gates of Cordillera Ranch Country Club, this extraordinary 3.91-acre parcel presents a rare opportunity to craft your dream residence amidst the captivating Hill Country landscape. Situated on a tranquil cul-de-sac street, this exclusive listing offers unparalleled privacy and serenity, enhanced by the enchanting beauty of mature trees and breathtaking vistas. The property's prime location affords convenient proximity to the Guadalupe River and Swede Creek Park, providing a perfect blend of natural splendor and recreational possibilities. As twilight descends, prepare to be mesmerized by the celestial display above, unencumbered by artificial illumination, allowing the starry night skies of the Hill Country to shine in their full glory. This vacant lot boasts a level building site, offering a myriad of design possibilities limited only by your imagination. With no required building timeframe, you have the flexibility to manifest your architectural vision when the moment is right. The absence of city taxes, coupled with the desirable lower tax base of Kendall County, further enhances the property's excellent value proposition. Residents of Cordillera Ranch enjoy access to an array of world-class amenities, including diverse dining options that cater to discerning palates. In addition enjoy a full lifestyle of of golf, tennis, pickle ball, walking trails, pools, fitness center, parks ,equestrian facilities and a Rod and Gun area.The community's unwavering commitment to preserving the area's natural beauty while providing exceptional facilities creates an unparalleled living experience. For families with school-aged children, the acclaimed Boerne Schools offer top-tier educational opportunities. This exceptional property, harmoniously blending luxurious country club living with the tranquility of Hill Country vistas, presents a unique canvas upon which to paint your residential masterpiece.
- Type:
- Low-Rise
- Sq.Ft.:
- 1,157
- Status:
- Active
- Beds:
- 2
- Year built:
- 2000
- Baths:
- 2.00
- MLS#:
- 1815439
- Subdivision:
- TAPATIO SPRINGS
ADDITIONAL INFORMATION
First floor, recently updated condominium across the street from the beautiful Resort at Tapatio Springs! This unit is being offered fully furnished, including all items that make it ready to rent nightly, weekly or monthly. Much of the furnishing are new, including a leather sleeper sofa, Pottery Barn dining table with chairs and extension leaf, Pottery Barn bar, new arm chair in the living room, new carpet and microwave. There are beautiful wood shutters in the bedrooms and one wall has been modified in such a way to open the floorplan. This condo exemplifies simple living with little maintenance and has been well kept. Please book your showing today!
$429,500
7636 LORCA Boerne, TX 78015
- Type:
- Single Family
- Sq.Ft.:
- 2,372
- Status:
- Active
- Beds:
- 3
- Lot size:
- 0.14 Acres
- Year built:
- 2018
- Baths:
- 3.00
- MLS#:
- 1815248
- Subdivision:
- MIRABEL
ADDITIONAL INFORMATION
** OPEN HOUSE - Saturday & Sunday, Feb 15th & 16th from 11am-2pm ** Beautiful and meticulously maintained home with versatile layout and modern upgrades! This stunning home offers 3 spacious bedrooms, plus an office that can easily be used as a 4th bedroom if needed. With 2.5 baths and a flexible layout, one of the bedrooms can also serve as an additional primary suite, making this home ideal for those seeking extra space. Enjoy your mornings or evenings on the expansive screened-in patio, with privacy and solar shades for year-round comfort. The home features all-new flooring installed in 2022 and a fully remodeled primary bathroom from 2021. Additional highlights include an insulated garage, sprinkler system, gutters, and solar screens on all windows for energy efficiency. The AC unit is equipped with an advanced UV light to help eliminate bacteria and odors, ensuring clean and fresh air throughout the home. Conveniently located between Boerne and San Antonio, you'll be just minutes from shopping and dining at La Cantera and The Rim, as well as close to UTSA, USAA, and the Medical Center. Don't miss the opportunity to make this versatile and beautifully updated home yours!
$299,000
25823 Charcos View Boerne, TX 78006
- Type:
- Land
- Sq.Ft.:
- n/a
- Status:
- Active
- Beds:
- n/a
- Lot size:
- 0.86 Acres
- Baths:
- MLS#:
- 1815261
- Subdivision:
- PECAN SPRINGS
ADDITIONAL INFORMATION
Pecan Springs is a beautiful Hill Country neighborhood, featuring 2 beautiful, gated accesses, SAWS WATER, CPS NATURAL GAS, Electricity, GVTC High Speed Internet, and is in the Northside I.S.D. The developer's philosophy in developing Pecan Springs is based all around quality, from the beautiful Oak and Elm lined private roads, along with its many Oaks and Elm filled islands, to the suburb and very wide quality homesites to the quality restrictions. Just minutes from Boerne, Leon Springs, San Antonio, the Rim and La Cantera, shopping (HEB's) and the medical center. Pecan Springs also features a beautiful liner 1 mile +- Pecan Bottom Park, which makes for peaceful hiking, walking and, picknicks. Lot 6 Block 7 in Unit 3 features a great and gentle wide spacious building site along with fantastic views of the surrounding hill country along with great property dimensions, and the property also features an excellent homesite orientation.


Listings courtesy of Unlock MLS as distributed by MLS GRID. Based on information submitted to the MLS GRID as of {{last updated}}. All data is obtained from various sources and may not have been verified by broker or MLS GRID. Supplied Open House Information is subject to change without notice. All information should be independently reviewed and verified for accuracy. Properties may or may not be listed by the office/agent presenting the information. Properties displayed may be listed or sold by various participants in the MLS. Listings courtesy of ACTRIS MLS as distributed by MLS GRID, based on information submitted to the MLS GRID as of {{last updated}}.. All data is obtained from various sources and may not have been verified by broker or MLS GRID. Supplied Open House Information is subject to change without notice. All information should be independently reviewed and verified for accuracy. Properties may or may not be listed by the office/agent presenting the information. The Digital Millennium Copyright Act of 1998, 17 U.S.C. § 512 (the “DMCA”) provides recourse for copyright owners who believe that material appearing on the Internet infringes their rights under U.S. copyright law. If you believe in good faith that any content or material made available in connection with our website or services infringes your copyright, you (or your agent) may send us a notice requesting that the content or material be removed, or access to it blocked. Notices must be sent in writing by email to [email protected]. The DMCA requires that your notice of alleged copyright infringement include the following information: (1) description of the copyrighted work that is the subject of claimed infringement; (2) description of the alleged infringing content and information sufficient to permit us to locate the content; (3) contact information for you, including your address, telephone number and email address; (4) a statement by you that you have a good faith belief that the content in the manner complained of is not authorized by the copyright owner, or its agent, or by the operation of any law; (5) a statement by you, signed under penalty of perjury, that the inf
Boerne Real Estate
The median home value in Boerne, TX is $530,000. This is lower than the county median home value of $563,900. The national median home value is $338,100. The average price of homes sold in Boerne, TX is $530,000. Approximately 56.76% of Boerne homes are owned, compared to 36.33% rented, while 6.91% are vacant. Boerne real estate listings include condos, townhomes, and single family homes for sale. Commercial properties are also available. If you see a property you’re interested in, contact a Boerne real estate agent to arrange a tour today!
Boerne, Texas has a population of 17,290. Boerne is more family-centric than the surrounding county with 39.24% of the households containing married families with children. The county average for households married with children is 36.49%.
The median household income in Boerne, Texas is $79,692. The median household income for the surrounding county is $100,706 compared to the national median of $69,021. The median age of people living in Boerne is 37.4 years.
Boerne Weather
The average high temperature in July is 92.6 degrees, with an average low temperature in January of 35 degrees. The average rainfall is approximately 36.3 inches per year, with 0 inches of snow per year.



