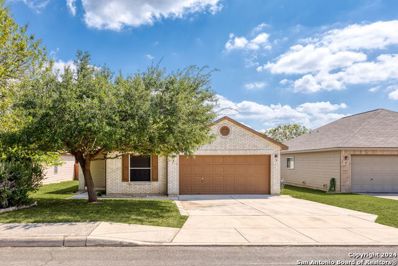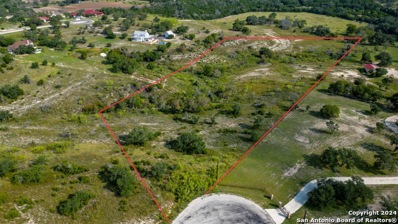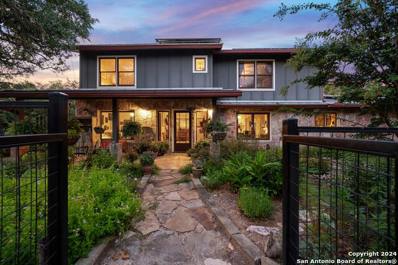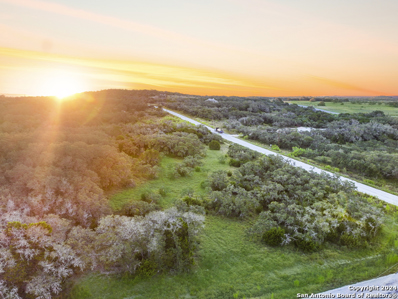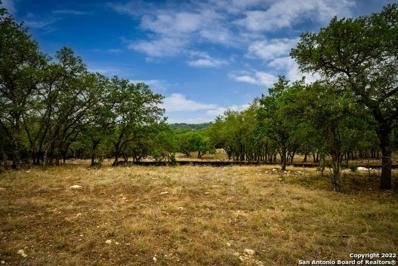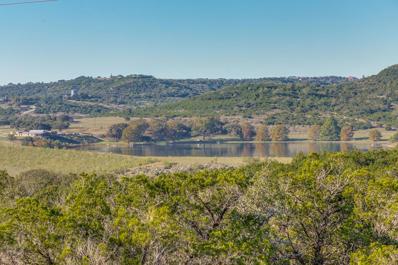Boerne TX Homes for Rent
$1,024,900
204 Alonzo Boerne, TX
- Type:
- Single Family
- Sq.Ft.:
- 3,778
- Status:
- Active
- Beds:
- 5
- Lot size:
- 0.29 Acres
- Year built:
- 2025
- Baths:
- 5.00
- MLS#:
- 1809177
- Subdivision:
- ESPERANZA
ADDITIONAL INFORMATION
READY FOR MOVE-IN! Front porch welcomes you into a two-story entryway framed by home office with French doors. Hardwood floors throughout living areas. Large family room with a wood mantel fireplace and a sliding glass door opens into dining area and kitchen. Island kitchen features built-in seating, two wall ovens, 5-burner gas cooktop, generous counterspace, and walk-in pantry. Private primary suite features wall of windows. Primary bathroom hosts dual vanities, a garden tub, oversized separate glass enclosed shower and two walk-in closets. Second level hosts a game room, secondary bedrooms, two full bathrooms, and linen closets. A guest suite, mud room, utility room complete this floor plan. Extended covered backyard patio and 7-zone sprinkler system. Split three-car garage.
$385,000
125 KATIE CT Boerne, TX 78006
- Type:
- Single Family
- Sq.Ft.:
- 2,031
- Status:
- Active
- Beds:
- 3
- Lot size:
- 0.14 Acres
- Year built:
- 2003
- Baths:
- 2.00
- MLS#:
- 1810343
- Subdivision:
- BOERNE HEIGHTS
ADDITIONAL INFORMATION
Welcome to this charming, meticulously maintained single-story home in Boerne Heights, just a minute from IH10. This delightful residence offers 3 bedrooms and a spacious office with French doors that can easily serve as a fourth bedroom. Enjoy the elegance of wood floors that grace most of the house. Freshly painted and featuring a new roof installed just 3 years ago, this home also boasts a new AC, washer, dryer, and dishwasher. The kitchen features granite countertops, a copper sink, and stainless steel appliances. All appliances, including the washer and dryer, are included. Both updated bathrooms feature double vanities, and the primary bedroom offers a generous walk-in closet. Located in the Boerne ISD and close to restaurants, Six Flags Fiesta, and The Shops at La Cantera, this home is ideally situated for convenience and comfort!
$235,000
LOT 57 LINWOOD RDG Boerne, TX 78006
- Type:
- Land
- Sq.Ft.:
- n/a
- Status:
- Active
- Beds:
- n/a
- Lot size:
- 6.85 Acres
- Baths:
- MLS#:
- 1809086
- Subdivision:
- HIGH POINT RANCH SUBDIVISION
ADDITIONAL INFORMATION
Large 6.8 acre lot on a cul-de-sac in the coveted High Point Ranch Estates with unmatched hill country views from every angle!!! A spectacular property of unparalleled beauty that gives you the chance to wake up to awe-inspiring sunrises and settle down to breathtaking sunsets! Quick and easy access to Boerne, Fredericksburg and the Hill Country surroundings. ** Be sure and check out the virtual tour video **
$1,490,000
310 Oak Ridge Boerne, TX 78006
- Type:
- Single Family
- Sq.Ft.:
- 3,329
- Status:
- Active
- Beds:
- 4
- Lot size:
- 14.03 Acres
- Year built:
- 2003
- Baths:
- 4.00
- MLS#:
- 1808695
- Subdivision:
- FRIENDLY HILLS
ADDITIONAL INFORMATION
This incredible 14-acre hill country retreat combines modern updates with charm and rustic architecture to create a truly unique property in the highly sought after Boerne, Texas. Located in the Friendly Hills subdivision (NO HOA, limited deed restrictions) and just minutes away from downtown Boerne and Boerne High School, this home is a perfect blend of tranquility and elegance. The home comes in at 3329 SF and features 4 bedrooms with 4 full bathrooms. The original home was built in 1952, and it was masterfully expanded and renovated to its current state. The interior features Italian tile, cypress wood flooring, and a custom double-sided fireplace that is guaranteed to catch your eye. One side of the fireplace features a custom mesquite mantle, and the other side is highlighted by limestone encased with fossils. The pantry door comes off a historic hotel from downtown San Antonio and the cabinets throughout the house were designed and built by sought-after craftsman David Pipes using recovered long-leaf pine. The master suite is split for privacy and features an office, oversized walk-in closet, and a beautiful bedroom with outside access. Once upstairs, you will find two bedrooms, one with its own bath, and a freestanding loft with quick access to a separate bathroom. If you can't decide if you want to spend time outdoors or indoors, that's okay because the home has a 12x32 screened-in porch that overlooks the pool and backyard and can be converted to a greenhouse during cold months. The entire home has brand new Andersen windows and doors to enhance the home's elegance and energy efficiency. The home's energy efficiency is further enhanced with solar panels, tankless water heaters, and a Kinetico water softener. Step out from the living area onto the oversized back porch and you will be greeted with an incredible view overlooking your pool. The pool was recently built and overlooks the back side of the 14-acre property and down into a canyon that creates memorable sunrises and sunsets. Enjoy the pool year-round as it has an oversized heater to set the perfect temperature regardless of cold outdoor temperatures. The lot itself features a tank, a wildflower garden at the front of the home, tons of oaks, and is teeming with wildlife (axis, whitetail, and turkey). The property is fully owned and has never been on the market, making this a truly unique opportunity to own a special piece of the Texas Hill Country. The location of this property cannot be overstated. The property is 5 minutes from Boerne High School, 8 minutes from downtown Boerne, and 12 minutes from H-E-B.
$399,500
7722 PARAISO CV Boerne, TX 78015
- Type:
- Single Family
- Sq.Ft.:
- 2,352
- Status:
- Active
- Beds:
- 3
- Lot size:
- 0.21 Acres
- Year built:
- 2015
- Baths:
- 3.00
- MLS#:
- 1808290
- Subdivision:
- THE BLUFFS OF LOST CREEK
ADDITIONAL INFORMATION
Come and see this stately red brick beauty! Spacious 3 bedroom, 2.5 bath Pulte home with an office, a loft, and open concept living room/kitchen area. Enjoy plenty of privacy in the covered patio which offers incredible views. The very large lot includes a rainbow playground and ample space to garden or just enjoy being outdoors. Schedule a tour before its gone!
$210,000
86 High Point Ranch Boerne, TX 78006
- Type:
- Land
- Sq.Ft.:
- n/a
- Status:
- Active
- Beds:
- n/a
- Lot size:
- 4.02 Acres
- Baths:
- MLS#:
- 1808114
- Subdivision:
- HIGH POINT RANCH SUBDIVISION
ADDITIONAL INFORMATION
Discover the beauty of the Texas Hill Country with this 4.02-acre lot in High Point Ranch. Offering multiple building sites with gorgeous views and numerous oak trees, this property features reasonable restrictions to protect your investment. Conveniently located near Boerne, Comfort, Fredericksburg, San Antonio, and Guadalupe State Park, it's just minutes from Sisterdale's attractions including Sisterdale Winery and Blackboard Bar B Q. Perfect for building your Texas Hill Country dream home. Welcome to the Texas Hill Country.
- Type:
- Single Family
- Sq.Ft.:
- 1,837
- Status:
- Active
- Beds:
- 4
- Lot size:
- 0.11 Acres
- Year built:
- 2024
- Baths:
- 3.00
- MLS#:
- 1807992
- Subdivision:
- CORLEY FARMS
ADDITIONAL INFORMATION
*Available November 2024!* The Springfield is built with a contemporary oversized great room and a spacious gourmet kitchen with informal nook. An upstairs loft adds flexibility for your needs. An optional first-floor covered patio provides space for outdoor entertaining.
- Type:
- Single Family
- Sq.Ft.:
- 2,218
- Status:
- Active
- Beds:
- 4
- Lot size:
- 0.11 Acres
- Year built:
- 2024
- Baths:
- 3.00
- MLS#:
- 1807987
- Subdivision:
- CORLEY FARMS
ADDITIONAL INFORMATION
*Available November 2024!* A two-story foyer greets you as you enter the dual-level Fentress, and flows seamlessly through to the kitchen with island, cafe and expansive gathering room. Retreat to the private owner's suite on the first floor featuring an oversized walk-in closet. Three secondary bedrooms plus loft space provides plenty of space to relax and unwind and complete this home. New onsite Viola Wilson Elementary NOW OPEN.
$1,295,000
136 W EVERGREEN ST Boerne, TX 78006
- Type:
- Single Family
- Sq.Ft.:
- 2,892
- Status:
- Active
- Beds:
- 4
- Lot size:
- 0.6 Acres
- Baths:
- 3.00
- MLS#:
- 1806422
- Subdivision:
- DIENGER ADDITION
ADDITIONAL INFORMATION
Welcome to 136 West Evergreen Street, a rare gem nestled on beautiful Cibolo Creek in the heart of downtown Boerne. This historic one-story home (circa 1900) was completely renovated in 2020 (new roof December 2024, new HVAC 2022). It's been thoughtfully re-imagined, blending modern touches with its original charm. The bright, airy interior is filled with natural light and high ceilings, creating a welcoming atmosphere. The open floor plan seamlessly connects the kitchen, dining, and living areas. The gourmet kitchen boasts quartz countertops, custom cabinetry, stainless steel appliances, a deep farmhouse sink, and a Texas-sized island that serves as both a workspace and breakfast bar. A walk-in pantry adds to its functionality. Enjoy creek views from the side porch off the living room, perfect for relaxing or entertaining. The primary suite boasts the original homestead's cast iron wood-burning fireplace, creating a cozy, historic ambiance. It also features an oversized walk-in closet, dual vanities, and a separate soaking tub and shower. A versatile sitting room with barn doors can serve as a home office, gym, or guest room. In a separate wing, you'll find three additional bedrooms and two full bathrooms for added convenience. A spacious sitting room or game room offers even more space for gathering and entertaining. Designed with functionality in mind, the home maximizes every inch, featuring abundant storage with custom closets throughout. This home perfectly blends historic charm with modern luxury, delivering an exceptional living experience in Boerne. Located just a short stroll from Main Street, you'll enjoy easy access to boutiques, antique shops, restaurants, year-round festivals, and River Road Park. Exemplary Boerne ISD schools - school district currently offers school choice for high school students. Located approximately two blocks from St. Peter the Apostle Catholic School, which is currently under construction and scheduled to open Fall 2025. A comprehensive list of updates is available.
$470,000
9711 INNES PL Boerne, TX 78006
- Type:
- Single Family
- Sq.Ft.:
- 2,182
- Status:
- Active
- Beds:
- 3
- Lot size:
- 0.16 Acres
- Year built:
- 2018
- Baths:
- 2.00
- MLS#:
- 1807112
- Subdivision:
- BALCONES CREEK
ADDITIONAL INFORMATION
This home offers a welcoming extended entryway with 11-foot ceilings, creating an open and inviting atmosphere. The formal dining room features ceramic tile flooring, making it an ideal space for hosting gatherings. A versatile game room, enclosed by French doors, provides additional living or entertainment space. The family room is bright and airy, thanks to large windows that bring in natural light, and it includes a fireplace for added warmth and charm. The open-concept kitchen and morning area include an island with built-in seating, a walk-in pantry, and modern appliances, making cooking and entertaining effortless. The private master suite serves as a relaxing retreat, with double doors leading to a spacious bathroom featuring a garden tub, separate glass-enclosed shower, dual vanities, and a walk-in closet. Step outside to enjoy the extended covered patio, perfect for outdoor dining or relaxation. The yard is well-maintained and equipped with a sprinkler system for easy upkeep. The community offers amenities such as a clubhouse, pool, park, community garden, and playground. Conveniently located near downtown Boerne, BISD schools, and shopping/dining options at La Cantera and the Rim, this home combines comfort with convenience.
$579,900
122 Besito Boerne, TX 78006
- Type:
- Single Family
- Sq.Ft.:
- 2,458
- Status:
- Active
- Beds:
- 4
- Lot size:
- 0.15 Acres
- Year built:
- 2024
- Baths:
- 3.00
- MLS#:
- 1806862
- Subdivision:
- ESPERANZA
ADDITIONAL INFORMATION
READY FOR MOVE-IN! Home office with French doors set at two-story entry. Two-story family room with cast stone fireplace and wall of windows opens to kitchen and dining area. Kitchen hosts generous island with built-in seating space. First-floor primary suite includes dual vanities, garden tub, separate glass-enclosed shower and large walk-in closet in primary bath. A second bedroom and full bath are downstairs. A game room, two secondary bedrooms and a full bath are upstairs. Covered backyard patio. Two-car garage.
- Type:
- Single Family
- Sq.Ft.:
- 2,029
- Status:
- Active
- Beds:
- 4
- Lot size:
- 0.11 Acres
- Year built:
- 2024
- Baths:
- 3.00
- MLS#:
- 1806791
- Subdivision:
- CORLEY FARMS
ADDITIONAL INFORMATION
*Available November 2024!* The two-story Coolidge design blends tradition with innovation. A central gathering room and adjacent dining room give you plenty of space to host, and the first-floor guest suite with a full bath is a rare find for this square footage. The upstairs loft is perfect for movie or game nights. New onsite elementary (Viola Wilson Elementary) NOW OPEN!
$610,000
8722 VERSANT BLF Boerne, TX 78015
- Type:
- Single Family
- Sq.Ft.:
- 2,967
- Status:
- Active
- Beds:
- 4
- Lot size:
- 0.22 Acres
- Year built:
- 2014
- Baths:
- 4.00
- MLS#:
- 1806814
- Subdivision:
- Napa Oaks
ADDITIONAL INFORMATION
Exquisite former model home in the prestigious Boerne School District. This 4 bedroom/3.5 bathroom one-story has a 3 car garage and sits on a corner lot. Welcome to a harmonious blend of luxury, comfort, and convenience in this meticulously maintained former Bellaire model home-which has been gently lived in for only 4 years. This home features a thoughtfully designed split-bedroom floor plan that ensures privacy and functionality. Step into an inviting living space adorned with tray ceiling detail. The open-concept layout seamlessly connects the dining area, living room, and kitchen, creating an ideal setting for lively gatherings as well as a functional living space for everyday living. The chef's kitchen is a true centerpiece, boasting granite countertops with the largest island you have ever seen, stainless steel appliances, and a built-in oven and microwave. The living room, anchored by an expansive fireplace, is perfect for cozy nights in or entertaining guests. The generously sized primary bedroom offers a serene retreat with an en-suite bathroom featuring a spacious shower, a relaxing garden tub, dual vanities, and an extra-large closet. The study is currently set up as an additional media space. Enjoy the large covered patio ideal for lounging or hosting gatherings.
$714,900
117 Oso Creek Boerne, TX
- Type:
- Single Family
- Sq.Ft.:
- 3,396
- Status:
- Active
- Beds:
- 4
- Lot size:
- 0.17 Acres
- Year built:
- 2024
- Baths:
- 4.00
- MLS#:
- 1806295
- Subdivision:
- THE RANCHES AT CREEKSIDE
ADDITIONAL INFORMATION
MOVE IN READY! This spacious design features a two-story rotunda entry. Home office with French doors across from curved staircase. Open kitchen offers corner walk-in pantry, 5-burner gas cooktop, generous counter space and inviting island with built-in seating space. Two-story dining area opens to two-story family room with a cast stone fireplace and wall of windows. First-floor primary suite includes bedroom with 13-foot ceiling and wall of windows. Primary bath includes dual vanities, garden tub, separate glass-enclosed shower and two large walk-in closets, one with access to utility room. First-floor guest suite. A game room, media room with French doors and two secondary bedrooms are upstairs. Covered backyard patio. Three-car garage.
$5,500,000
167 RIVERWOOD Boerne, TX 78006
- Type:
- Single Family
- Sq.Ft.:
- 7,131
- Status:
- Active
- Beds:
- 6
- Lot size:
- 9.67 Acres
- Year built:
- 2023
- Baths:
- 7.00
- MLS#:
- 1806374
- Subdivision:
- CORDILLERA RANCH
ADDITIONAL INFORMATION
Extremely rare opportunity to own this exquisitely designed home with a separate "River House" and a 9 hole golf course! One of the only lots with direct access to the Guadalupe River and borders Swede Creek Park. Extreme privacy with long views of nature on 9.66 acres. This estate provides the perfect blend of tranquility and luxury. The attention to detail is unsurpassed with the finest of quality and craftsmanship. The main house features an open concept dramatic floor plan with walls of glass to view nature from every room and enjoy the views to the screened in patio with negative edge spa, outdoor pool with floating decks and additional entertaining areas and outdoor kitchen. The perfect place to entertain family and friends and to rejuvenate in your own private sauna. Having your own golf course provides hours of fun for all but also provides the opportunity to fine-tune your own game. The stunning marble floor to ceiling fireplace greets you as you enter. Throughout the house the majority of the limestone flooring is warm and dramatic in size, with accents of marble mosaics and porcelain tile. The house features fine Italian cabinetry by Snaidero. The gourmet kitchen has everything the chef in the family could want but with the elegance and drama of a Living Wall of 170 plants. Between the main house and the "River House" there are a total of 6 ensuite very generous oversized bedrooms. One of the bedrooms could easily become an expansive office with its own ensuite bathroom. For the car enthusiast there is a 3 car garage at the main house and 4 additional garage spaces at the "River House." Such a gently used home as the homeowners have spent very little time enjoying their masterpiece so you receive the benefit of a nearly new home! This home with distinctive modern elegance with contemporary architecture is stunning and is available for you to consider your own and enjoy immediately. Master Full Golf Membership is available for purchase with this home.
$765,000
106 Swede Crk Boerne, TX 78006
- Type:
- Land
- Sq.Ft.:
- n/a
- Status:
- Active
- Beds:
- n/a
- Lot size:
- 6.34 Acres
- Baths:
- MLS#:
- 1806099
- Subdivision:
- CORDILLERA RANCH
ADDITIONAL INFORMATION
One of the last remaining spacious lots in The Ranch area of Cordillera with a MASTER GOLF MEMBERSHIP available! This 6.34-acre lot offers great Hill Country views and an abundance of trees. The site is ready for your custom home, as the owner has cleared the building site, installed construction access and drilled the water well. Bring your custom builder and golf clubs. Take advantage of the many lifestyle opportunities that Cordillera Ranch has to offer from Golf, Tennis, Pickle Ball, Clubhouse, Parks &
$1,280,000
9006 Highlands Cv Boerne, TX 78006
- Type:
- Single Family
- Sq.Ft.:
- 4,862
- Status:
- Active
- Beds:
- 5
- Lot size:
- 2.93 Acres
- Year built:
- 2006
- Baths:
- 5.00
- MLS#:
- 8888806
- Subdivision:
- Highlands Ranch
ADDITIONAL INFORMATION
Highlands Ranch luxurious Trinity Custom Home with a casita, courtyard and treehouse! This 4 bedroom, 3.5 bath home also has its own casita with a full bathroom! Perfect for guest or mom! As soon as you drive up you will feel the coziness and seclusion of this tucked away paradise. Walk inside the gated courtyard and be greeted by a gorgeous enclosed entertainers dream with a casita, with its own full bathroom, French doors inviting you into the home of your dreams. Step inside and you'll find high ceilings, stunning staircase and a perfect place for a baby grand piano or sitting area. Chef's kitchen with a Jenn-Air gas stove top, warming drawer and built in oven and microwave. A Bosch dishwasher and a beautiful view from the kitchen sink to look out upon the tree filled acreage. Wine storage, party kitchen with an ice maker, beverage refrigerator and a serving window onto the back covered patio. 3 car oversized garage with ample storage. Laundry room with sink and built in cabinets. Wait until you see the primary suite with a custom closet with built-ins and incredible lighting. There is also a second closet. The large entry shower has multiple shower heads and no glass to clean! Two separate vanity sinks and a soaking Jacuzzi tub. Step out onto the large covered porch with a built in BBQ grill and outdoor sink. Don't miss the treehouse style playhouse! 2 stories tall with a TV and its own a/c. "Fireman" style pole, spiral staircase and a decked patio to the money bars! This is a child's dream! There is a chicken coop, a garden, a well house and almost 3 acres to explore! The main home has 3 a/c's and there is an additional a/c for the casita. 2 tankless water heaters and a water softener too. Tray ceilings, tray ceiling with beams and coffered ceilings....oh my! The secondary downstairs bedroom is being used as an office and would also be the perfect nursery. If you are looking for your own private oasis, don't miss this spectacular home!
$649,900
121 Oso Creek Boerne, TX
- Type:
- Single Family
- Sq.Ft.:
- 2,776
- Status:
- Active
- Beds:
- 4
- Lot size:
- 0.17 Acres
- Year built:
- 2024
- Baths:
- 4.00
- MLS#:
- 1805742
- Subdivision:
- THE RANCHES AT CREEKSIDE
ADDITIONAL INFORMATION
MOVE IN READY! Welcoming entry framed by home office with French doors. Generous family room with a wood mantel fireplace extends to kitchen and dining area. Island kitchen with built-in seating space, 5-burner gas cooktop and corner walk-in pantry. Primary suite offers a large wall of windows. Primary bathroom hosts a double door entry, dual vanities, garden tub, separate glass enclosed shower, two walk-in closets and a private entry to the utility room. Guest suite with full bathroom and walk-in closet. Secondary bedrooms feature walk-in closets. Extended covered backyard patio and 5-zone sprinkler system. Mud room off the three-car garage.
$623,400
144 SABINE RD Boerne, TX 78006
- Type:
- Single Family
- Sq.Ft.:
- 1,790
- Status:
- Active
- Beds:
- 3
- Lot size:
- 4.97 Acres
- Year built:
- 1979
- Baths:
- 3.00
- MLS#:
- 1805958
- Subdivision:
- INSPIRATION HILL # 2
ADDITIONAL INFORMATION
*MOTIVATED SELLER & Leasing Option Available* Stunning 3-story remodeled home situated on 4.96-acre lot located in the peaceful oasis of Boerne. Overlooking the Texas Hill Country, you'll enjoy miles of breathtaking views from 4 oversized balconies and an abundance of natural light! For those nature lovers, who love to watch the sunrise, this is your home! Step inside and be captivated by the gourmet kitchen including custom cabinetry, granite countertops and new stainless-steel appliances with adjoining dining room. The spacious living area includes custom built ins, electric fireplace, and private balcony. The third floor is dedicated to the primary suite which includes an oversized luxury bath with dual sinks, free standing garden tub, rainfall shower, and double vanities. The suite includes two walk in closets with custom shelves and drawers including your very own private balcony to enjoy morning coffee! The first floor is versatile as a bedroom and/or office including a full bathroom with your own private entry. Newly added solar private gated entrance & driveway. The location of this home is ideal, close to HEB and just 5 miles from the main street of Boerne with a variety of restaurant options. Agents & Buyers verify districts and measurements.
- Type:
- Land
- Sq.Ft.:
- n/a
- Status:
- Active
- Beds:
- n/a
- Baths:
- MLS#:
- 92737
- Subdivision:
- N/A, Not In Sub
ADDITIONAL INFORMATION
This property has all the GOLDEN TICKETS: NO HOA, NO RESTRICTIONS, NO CITY TAXES, HAS A WILDLIFE VALUATION AND IS OUTSIDE THE ETJ. Enjoy several building site options, frontage visibility and stunning views overlooking Lake Oz. Take advantage of easy access to IH-10 and close proximity to downtown Boerne. There is electricity, a private well and fencing. This is a MUST SEE property!
$774,900
101 Barton Creek Boerne, TX 78006
- Type:
- Single Family
- Sq.Ft.:
- 3,656
- Status:
- Active
- Beds:
- 4
- Lot size:
- 0.17 Acres
- Year built:
- 2025
- Baths:
- 4.00
- MLS#:
- 1805291
- Subdivision:
- THE RANCHES AT CREEKSIDE
ADDITIONAL INFORMATION
MOVE IN READY! Welcoming front porch opens to a grand two-story entry framed by the home office with French doors. Two-story family room with 19-foot ceilings, cast stone fireplace and three large windows extends to the dining area. Island kitchen with built-in seating space, double wall oven, 5-burner gas cooktop and a walk-in pantry. Secluded primary suite offers a wall of windows. Primary bathroom offers a double door entry, dual vanities, garden tub, separate glass enclosed shower, linen closet, two walk-in closets and private access to the utility room. First floor guest suite features a full bathroom, linen closet and a walk-in closet. Second level hosts a large game room, adjacent media room, additional bedrooms and a Hollywood bathroom. Extended covered backyard patio and 7-zone sprinkler system. Half bathroom and mud room just off the three-car garage.
$1,400,000
11206 CALIZA BLF Boerne, TX 78006
- Type:
- Single Family
- Sq.Ft.:
- 3,850
- Status:
- Active
- Beds:
- 5
- Lot size:
- 1.43 Acres
- Year built:
- 2013
- Baths:
- 4.00
- MLS#:
- 1805033
- Subdivision:
- ANAQUA SPRINGS RANCH
ADDITIONAL INFORMATION
Welcome to your dream home in the exclusive, guard-gated luxury community of Anaqua Springs Ranch. Nestled on 1.4 acres of serene Hill Country landscape, this impeccable residence is surrounded by mature oak trees and backs up to a community greenbelt, offering unparalleled privacy and stunning views. As you enter, you're greeted by soaring ceilings with rustic wood beams, an open living space, and a striking flagstone fireplace that serves as the centerpiece of the home. The gourmet kitchen is a chef's delight, featuring a large arched island, a 6-burner gas cooktop, double ovens, pot filler, and a spacious pantry with ample storage, all beautifully accented by wood-look tile flooring that runs throughout the main level. The primary suite is your personal retreat, boasting a luxurious bathroom with a stone accent wall, a classic clawfoot tub, and a spacious walk-through shower. Separate vanities provide both style and convenience, making this space as functional as it is beautiful. Upstairs, you'll find two more bedrooms connected by a Jack and Jill bathroom, as well as a spacious game room with a stylish shiplap wall and a built-in electric fireplace-perfect for cozy evenings or entertaining. The versatile fifth bedroom is currently being utilized as a home office, offering a quiet and functional workspace with plenty of natural light. Outdoor living is a true highlight of this property. The sparkling pool is fully fenced for safety and surrounded by multiple patios, perfect for entertaining. The covered pool patio features two grilling stations with an additional outdoor kitchen right outside the main living area centered by a flagstone wood burning outdoor fireplace that takes your entertaining from indoors to out with ease. Plus, a private outdoor pool bath ensures convenience while offering stunning Hill Country views. A charming treehouse with electricity and air conditioning adds a unique touch to the backyard, making it a versatile space for relaxation or creative activities. Inside, two additional bedrooms on the main floor each have their own private front patios, offering a quiet retreat. Meticulously maintained and thoughtfully designed, this home offers luxury, comfort, and elegance in every detail. Don't miss the opportunity to make this exceptional property in Anaqua Springs Ranch your own. Welcome Home!
$3,250,000
11420 MONTELL PT Boerne, TX 78006
- Type:
- Single Family
- Sq.Ft.:
- 5,757
- Status:
- Active
- Beds:
- 3
- Lot size:
- 3.43 Acres
- Year built:
- 2023
- Baths:
- 4.00
- MLS#:
- 1804848
- Subdivision:
- PECAN SPRINGS
ADDITIONAL INFORMATION
Located in the prestigious Pecan Springs neighborhood, this luxurious Paul Allen estate sits on 3.4 acres of pristine land and offers 5,757 sq ft of exquisite living space. As you enter, you're welcomed by an open floor plan that seamlessly blends indoor and outdoor living. The arched beamed ceiling and elegant travertine tile flooring create a grand ambiance, complemented by stunning views of the surrounding landscape. The living and dining combo boasts of a floor-to-ceiling gas fireplace, perfect for cozy gatherings. Adjacent to this space is a fully-equipped bar, ideal for entertaining guests. The heart of the home is the gourmet kitchen, featuring a large island, sub-zero refrigerator, Wolf appliances, gas cooking, double ovens, and custom cabinetry. The master suite is a private retreat, offering ample space, multiple walk-in closets, and a spa-like bathroom with a garden tub, separate walk-in shower, and dual vanities. Two additional bedrooms each come with their own full bathrooms, providing comfort and privacy for family and guests. For work or study, there's a dedicated office/study room, while an oversized game room with an attached full bar provides endless entertainment possibilities. Upstairs, an at-home gym with a covered balcony offers breathtaking hill country views. Step outside to discover a resort-style backyard, featuring a large covered patio, in-ground pool with a hot tub, and a swim-up bar connected to an outdoor kitchen complete with a gas grill. The long driveway leads to a 5-car garage, offering ample parking and storage. This estate is a rare gem that combines luxury, privacy, and the beauty of nature-all within the coveted Pecan Springs neighborhood.
$384,290
117 Windmill Breeze Boerne, TX 78006
- Type:
- Single Family
- Sq.Ft.:
- 1,837
- Status:
- Active
- Beds:
- 4
- Lot size:
- 0.11 Acres
- Year built:
- 2024
- Baths:
- 3.00
- MLS#:
- 1804764
- Subdivision:
- CORLEY FARMS
ADDITIONAL INFORMATION
*Available NOW!* The Springfield is built with a contemporary oversized great room and a spacious gourmet kitchen with informal nook. An additional bedroom upstairs adds flexibility for your needs. New onsite Viola Wilson Elementary NOW OPEN!
$399,888
LOT 14 CIELO VISTA Boerne, TX 78006
- Type:
- Land
- Sq.Ft.:
- n/a
- Status:
- Active
- Beds:
- n/a
- Lot size:
- 2.45 Acres
- Baths:
- MLS#:
- 1810054
- Subdivision:
- CORDILLERA RANCH
ADDITIONAL INFORMATION
Discover this exceptional 2.45-acre lot nestled in the prestigious Cordillera Ranch community. This flat, build-ready property is graced with mature trees, offering a serene and private setting. Water and light services are already installed, making it a perfect canvas for your dream home. Residents of Cordillera Ranch enjoy an array of world-class amenities, including fishing, a clubhouse, a neighborhood pool, a golf course, controlled access, scenic stream/river views, a seasonal creek, lake access, jogging trails, a lake/river park, a bridle path, and guarded access. Whether you're seeking tranquility or adventure, this community has it all. Don't miss the chance to own this exceptional piece of Texas Hill Country!


Listings courtesy of Unlock MLS as distributed by MLS GRID. Based on information submitted to the MLS GRID as of {{last updated}}. All data is obtained from various sources and may not have been verified by broker or MLS GRID. Supplied Open House Information is subject to change without notice. All information should be independently reviewed and verified for accuracy. Properties may or may not be listed by the office/agent presenting the information. Properties displayed may be listed or sold by various participants in the MLS. Listings courtesy of ACTRIS MLS as distributed by MLS GRID, based on information submitted to the MLS GRID as of {{last updated}}.. All data is obtained from various sources and may not have been verified by broker or MLS GRID. Supplied Open House Information is subject to change without notice. All information should be independently reviewed and verified for accuracy. Properties may or may not be listed by the office/agent presenting the information. The Digital Millennium Copyright Act of 1998, 17 U.S.C. § 512 (the “DMCA”) provides recourse for copyright owners who believe that material appearing on the Internet infringes their rights under U.S. copyright law. If you believe in good faith that any content or material made available in connection with our website or services infringes your copyright, you (or your agent) may send us a notice requesting that the content or material be removed, or access to it blocked. Notices must be sent in writing by email to [email protected]. The DMCA requires that your notice of alleged copyright infringement include the following information: (1) description of the copyrighted work that is the subject of claimed infringement; (2) description of the alleged infringing content and information sufficient to permit us to locate the content; (3) contact information for you, including your address, telephone number and email address; (4) a statement by you that you have a good faith belief that the content in the manner complained of is not authorized by the copyright owner, or its agent, or by the operation of any law; (5) a statement by you, signed under penalty of perjury, that the inf

The data relating to real estate for sale on this website comes in part from the Internet Data Exchange (IDX) of the Central Hill Country Board of REALTORS® Multiple Listing Service (CHCBRMLS). The CHCBR IDX logo indicates listings of other real estate firms that are identified in the detailed listing information. The information being provided is for consumers' personal, non-commercial use and may not be used for any purpose other than to identify prospective properties consumers may be interested in purchasing. Information herein is deemed reliable but not guaranteed, representations are approximate, individual verifications are recommended. Copyright 2025 Central Hill Country Board of REALTORS®. All rights reserved.
Boerne Real Estate
The median home value in Boerne, TX is $530,000. This is lower than the county median home value of $563,900. The national median home value is $338,100. The average price of homes sold in Boerne, TX is $530,000. Approximately 56.76% of Boerne homes are owned, compared to 36.33% rented, while 6.91% are vacant. Boerne real estate listings include condos, townhomes, and single family homes for sale. Commercial properties are also available. If you see a property you’re interested in, contact a Boerne real estate agent to arrange a tour today!
Boerne, Texas has a population of 17,290. Boerne is more family-centric than the surrounding county with 39.24% of the households containing married families with children. The county average for households married with children is 36.49%.
The median household income in Boerne, Texas is $79,692. The median household income for the surrounding county is $100,706 compared to the national median of $69,021. The median age of people living in Boerne is 37.4 years.
Boerne Weather
The average high temperature in July is 92.6 degrees, with an average low temperature in January of 35 degrees. The average rainfall is approximately 36.3 inches per year, with 0 inches of snow per year.

