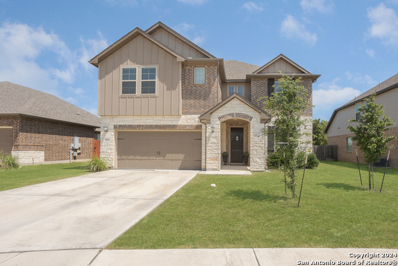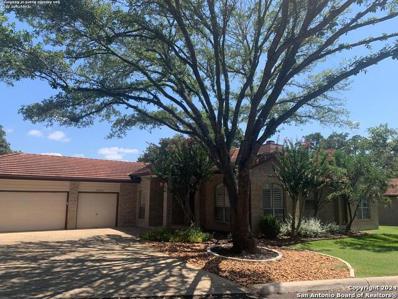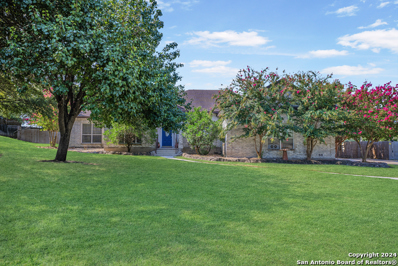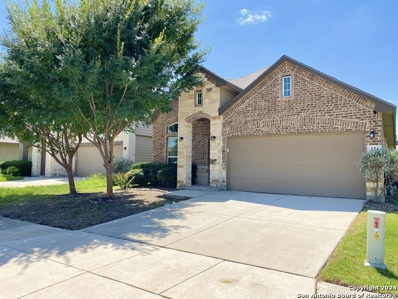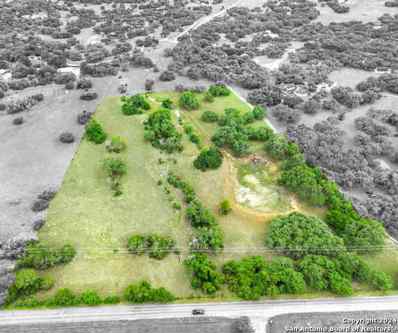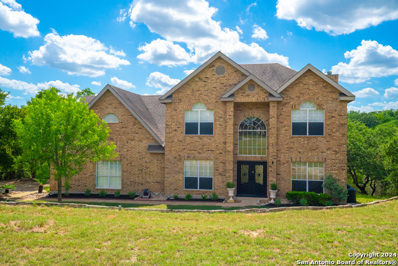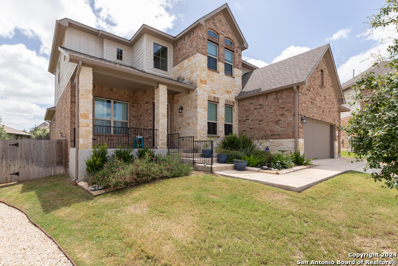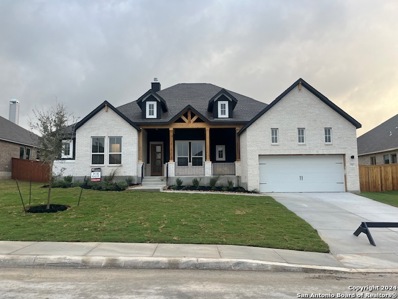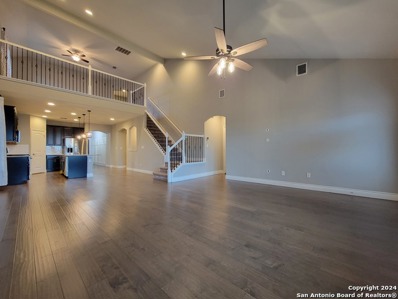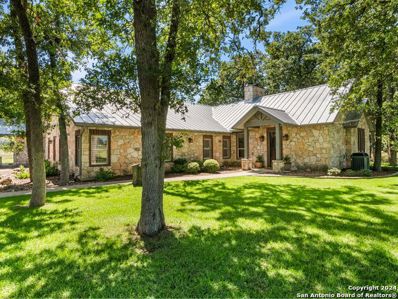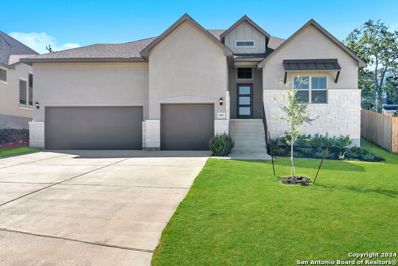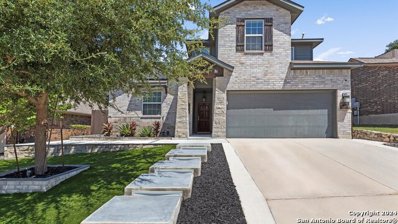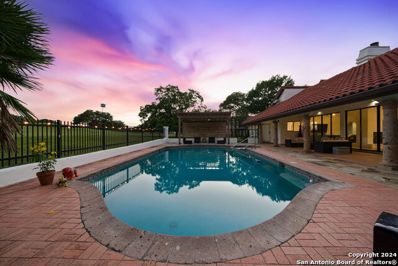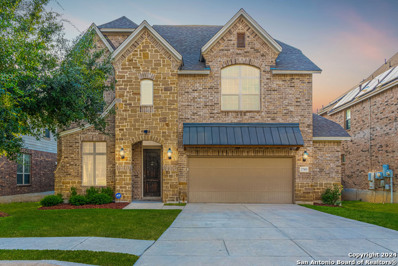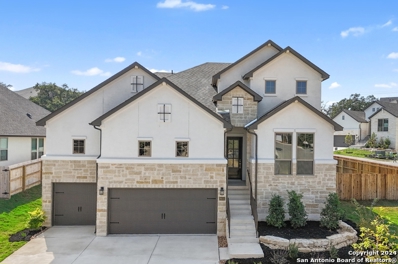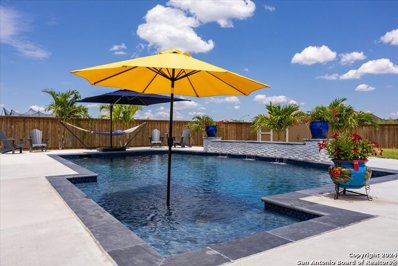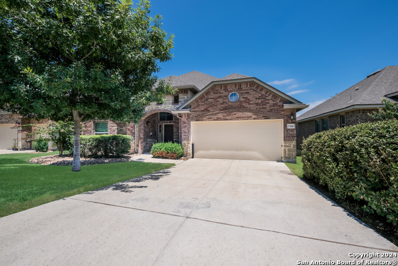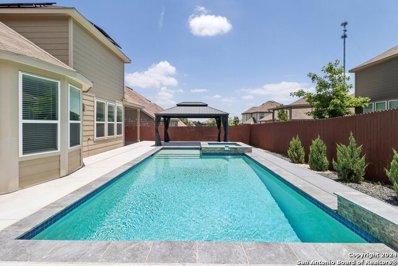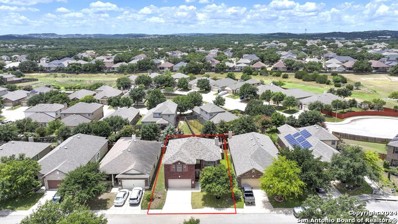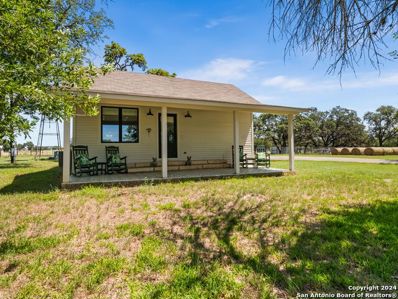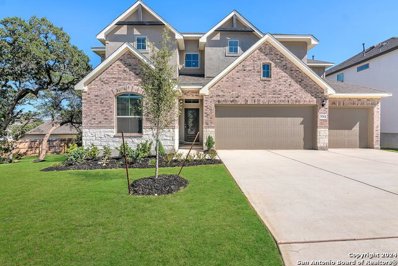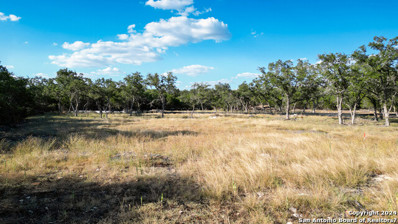Boerne TX Homes for Rent
$545,000
117 EDINBURGH Boerne, TX 78015
- Type:
- Single Family
- Sq.Ft.:
- 3,507
- Status:
- Active
- Beds:
- 4
- Lot size:
- 0.17 Acres
- Year built:
- 2020
- Baths:
- 4.00
- MLS#:
- 1801016
- Subdivision:
- SOUTHGLEN
ADDITIONAL INFORMATION
Discover the gem of Southglen in Boerne, Texas! Taking proud ownership to a different level, this move-in-ready 2-story home offers unique updates that include a chef's dream kitchen, a floor-to-ceiling fireplace, self-picked tile in every wet area, and high-end quartz countertops, to name a few. With your primary suite located downstairs, you will find this floorplan convenient for separating secondary bedrooms upstairs as their own retreat. Upstairs, you will find three large bedrooms (one guest suite), two bathrooms, a game room, and a media room to unwind in. Enjoy ultimate privacy with no backyard neighbors in a peaceful neighborhood while still being conveniently located near downtown Boerne. Let's not forget about the highly ranked school district of Boerne ISD! This community is zoned to Kendall Elementary, Boerne Middle School South, and Champion High School!
- Type:
- Single Family
- Sq.Ft.:
- 2,179
- Status:
- Active
- Beds:
- 3
- Lot size:
- 0.18 Acres
- Year built:
- 1992
- Baths:
- 2.00
- MLS#:
- 1800744
- Subdivision:
- Fair Oaks Ranch
ADDITIONAL INFORMATION
Sought after Fair Oaks Ranch Garden Home located next to the Fair Oaks Ranch Country Club! This is where the living is easy! Yard work done for you! Adjacent to the Fair Oaks Fitness center where you can work out! Quiet little subdivision. NEWLY PAINTED. 3 bed 2 full baths and a 3 car attached garage. Enjoy the outdoors on your private screened in porch. Large eat in kitchen with granite counter tops, tiled backsplash. Wine frig for entertaining. Beautiful wood floors in all the family areas. Lovely fireplace. Oversized Primary bedroom boasts a private bathroom with a large tub and separate shower. Double sinks. Huge walk in closet with organized shelving and a secondary closet here! Baths and utility room have the wood look tile flooring. You may construct a fence beyond the screened in porch w/ archectural approval. Enjoy all the country club has to offer. Must join the country club to use the amenities. Highly acclaimed Boerne Schools. Close to premier shopping at the Rim and La Cantera. Short drive to USAA and UTSA. Come live the lifestyle you've always wanted at the Ranch!
$493,000
29303 SUMPTER DR Boerne, TX 78015
- Type:
- Single Family
- Sq.Ft.:
- 2,342
- Status:
- Active
- Beds:
- 4
- Lot size:
- 0.29 Acres
- Year built:
- 1999
- Baths:
- 3.00
- MLS#:
- 1799849
- Subdivision:
- FAIR OAKS RANCH
ADDITIONAL INFORMATION
Welcome to 29303 Sumpter Drive, a stunning custom-built home in the sought-after Fair Oaks Ranch country club community. Nestled in this desirable Hill Country town with access to highly-rated Boerne ISD Schools, this home offers the perfect blend of charm, comfort, and functionality. Located at the end of a quiet cul-de-sac, this one-story home features 2,342 square feet of living space, with 4 bedrooms and 3 full baths. The 4th bedroom, which can also serve as a study, adds to the home's versatility. Built in 1999 by Master Works, this property is a rare find for the price making it an exceptional value for Fair Oaks Ranch. As you approach the home, you'll be captivated by its great curb appeal, enhanced by mature trees and a welcoming front entrance with a freshly painted door. Step inside to discover a beautifully designed interior, where the farmhouse island kitchen takes center stage. With painted white cabinets, butcher block countertops, archways, a deep farmhouse sink, and designer tile floors, this kitchen is both stylish and functional. Enjoy meals in the two ample eating areas, or make use of the study nook, perfect for bill paying or homework. The master bedroom is a true retreat, boasting a spacious walk-in closet with a charming barn door, an en suite bathroom with a linen closet, dual vanities, Moen fixtures, a glass block window, and abundant storage. Additionally, the master suite offers a separate sitting area, ceiling fan, and direct access to the expansive backyard. The spare bedrooms are generously sized, each featuring great closet space, ceiling fans, and abundant natural light. The 2nd bedroom also offers direct access to the backyard, making it ideal for guests. The 3 spare bedrooms share access to 2 well-appointed full bathrooms, one with a stand-up shower and the other with a tub/shower combo. The privacy-fenced backyard is an oasis, providing multiple spaces to relax and play. Enjoy outdoor living on the big covered patio or the adjacent deck, added in 2022 and recently stained. A separate dog run area with a storage shed and an oversized gate for trailer storage adds to the backyard's functionality. Lush grounds and mature landscaping create a serene atmosphere. The large utility room features a convenient butcher block fold-down laundry folding station and built-in ironing board, adding to this space's practicality. This home is equipped with energy-efficient windows recently replaced on the back side of the house, ensuring tranquility, comfort, and savings. There is an oversized 2-car, side-entry garage with a smart opener and plumbing for a water softener. A generator plug is available for power outages, though this property remained unaffected during the 2021 freeze. Finally, there are cordless 2" faux wood blinds throughout, a security system, and UV filtration for the central HVAC system.cExperience the best of Fair Oaks Ranch living at 29303 Sumpter Dr. This exceptional property combines luxury, convenience, and affordability in one of the area's most desirable communities.
$375,000
124 Jolie Circle Boerne, TX 78015
- Type:
- Single Family
- Sq.Ft.:
- 2,097
- Status:
- Active
- Beds:
- 3
- Lot size:
- 0.12 Acres
- Year built:
- 2014
- Baths:
- 2.00
- MLS#:
- 1799791
- Subdivision:
- Boerne Hollow
ADDITIONAL INFORMATION
This charming 3 bedroom, 2 bath home in Boerne, TX features high ceilings and plenty of natural light. The kitchen includes a gas stove. Conveniently located in Boerne ISD and off IH10 W, it's just a short 10 minute drive to UTSA, The Rim, and La Cantera. Perfect for both relaxation and commuting, this home offers suburban comfort with easy access to urban amenities. Don't miss out, schedule a showing today!
$898,000
141 Ammann Road Boerne, TX 78015
- Type:
- Land
- Sq.Ft.:
- n/a
- Status:
- Active
- Beds:
- n/a
- Lot size:
- 10 Acres
- Baths:
- MLS#:
- 1799145
- Subdivision:
- N /A
ADDITIONAL INFORMATION
This rare and highly coveted 10+ acre land tract, priced at $898,000, is now available! With an Agricultural Exemption, flat terrain, beautiful trees, and the start of a large stock tank, this property is just 5 minutes from Downtown Boerne, TX. Originally part of a family legacy ranch, it's being sold for the first time ever. Don't miss your chance to build your dream home here!
$990,000
28215 EQUESTRIAN Boerne, TX 78015
- Type:
- Single Family
- Sq.Ft.:
- 2,949
- Status:
- Active
- Beds:
- 4
- Lot size:
- 3.62 Acres
- Year built:
- 1992
- Baths:
- 4.00
- MLS#:
- 1798976
- Subdivision:
- Fair Oaks Ranch
ADDITIONAL INFORMATION
Exceptionally well kept property. It has to be seen to really appreciate. Custom built on 3.62 acres with for 4 bedrooms 4 full baths. A room now used as an additional dinning area could be the 5th bedroom if needed. A large amount of walls are Venetian plaster, hard wood/stone floors throughout. Large master bath with Jacuzzi tub and exercise room. Spectacular views from back patio, kitchen, family room, master bedroom and from a second room upstairs. Plenty of storage areas and attic storage. Two separate HVAC systems. Numerous ceiling fans and an entrance chandelier. Large patio for entertaining guests. Gross living area should be slightly higher due to storage area conversion into second suite bathroom. Very quiet and secluded property.
$650,000
8630 CARMEL ROSE Boerne, TX 78015
- Type:
- Single Family
- Sq.Ft.:
- 3,665
- Status:
- Active
- Beds:
- 4
- Lot size:
- 0.29 Acres
- Year built:
- 2018
- Baths:
- 5.00
- MLS#:
- 1798169
- Subdivision:
- Napa Oaks
ADDITIONAL INFORMATION
Welcome to this exquisite 4-bedroom, 4.5-bathroom home. Built in 2018, this stunning residence features a mixture of brick and stone exterior, creating a striking first impression. With a robust 3,665 square feet of living space, there's plenty of room for your family to grow and thrive. The breakfast area flows seamlessly into the island kitchen. The kitchen is an entertainers dream, with ample counter space, modern appliances, and plenty of storage. The living room, complete with a cozy wood-burning fireplace, is the perfect spot to gather with loved ones on chilly evenings. This home also boasts a study, providing a quiet space for work or reading. The well-designed floor plan ensures privacy and comfort for everyone in the family. Each bedroom offers generous space and natural light, while the 4.5 bathrooms provide convenience. Outside, the covered back patio is ideal for entertaining or enjoying a peaceful morning coffee. The backyard features a spacious shed, perfect for storing lawn tools and outdoor equipment. The 3-car garage offers ample space for vehicles and additional storage. This home is a true gem. Schedule a tour today and experience the perfect blend of style, comfort, and functionality.
- Type:
- Single Family
- Sq.Ft.:
- 2,559
- Status:
- Active
- Beds:
- 4
- Lot size:
- 0.28 Acres
- Year built:
- 2024
- Baths:
- 4.00
- MLS#:
- 1795561
- Subdivision:
- FAIR OAKS RANCH
ADDITIONAL INFORMATION
This elegant single-story home offers high ceilings, 8' doors, large baseboards, striking fireplace surround, and all the luxuries you are looking for. From the charming front porch to the Texas-sized patio, this Chilton floor plan has it all. The master retreat is a great place to recharge and relax with a large master closet, freestanding tub, walk-in shower with seat, and dual vanities. Secondary bedrooms all have direct access to a bathroom. The study features a beautiful ceiling treatment and large windows for the perfect spot to work from home. This home is a must-see, stop by today!
$449,900
27430 RIO CIR Boerne, TX 78015
- Type:
- Single Family
- Sq.Ft.:
- 2,556
- Status:
- Active
- Beds:
- 4
- Lot size:
- 0.12 Acres
- Year built:
- 2016
- Baths:
- 3.00
- MLS#:
- 1795052
- Subdivision:
- THE BLUFFS OF LOST CREEK
ADDITIONAL INFORMATION
*Open House, Saturday, Nov. 16th, 11AM-1PM* Come see this home in person and fall in love! This home features a high ceiling in the living area with an open floor concept, and a loft looking over the main living area. The main bedroom downstairs features a large walk-in shower with a rainfall and a traditional shower head, with double vanities and two walk-in closets. The kitchen features a gas stove, and a Refrigerator that stays with the home! Extended countertop in the kitchen, perfect for stools and entertaining. The home features a study at the front of the home with newly installed shelves, which helps for separating work and living! New St. Augustine grass in the front yard recently installed along with window solar screens with 10 year warranty! Smart Thermostats installed for both the upstairs and downstairs control. The backyard deck is newly stained and new ceiling fans throughout the home. Reach out and schedule to see this home!
$2,500,000
143 Cascade Caverns Boerne, TX 78015
- Type:
- Single Family
- Sq.Ft.:
- 2,468
- Status:
- Active
- Beds:
- 3
- Lot size:
- 17.24 Acres
- Year built:
- 1994
- Baths:
- 3.00
- MLS#:
- 1794981
- Subdivision:
- N/A
ADDITIONAL INFORMATION
Private and secluded, welcome to 143 Cascade Caverns Road. This over 17 acres of unrestricted property lies in the heart of Boerne's most sought after area. Minutes from I10, the new Fair Oaks HEB and the Geneva School of Boerne, this home was built to last. A Robert Thornton custom build, this impeccably clean home has been well maintained and cared for by the original owners. Huge windows throughout the home allow for not only tons of natural light, but seem to bring the outside in as you sip your coffee and watch the wildlife in the mornings and evenings. This wonderful floor plan is ready to be modernized and turned into your future home, or perhaps use this as a guest home and build your custom dream on the remaining private acreage. The current use has over 16 acres in Native Range exemption creating super low property taxes. With no HOA, you can bring your horses, chickens and other animals and live the simple country life while being only minutes from shopping, Boerne and San Antonio. This property is everything you have been looking for. Do not miss this opportunity!
$2,200,000
5 Old Fredericksburg Boerne, TX 78015
- Type:
- Single Family
- Sq.Ft.:
- 4,365
- Status:
- Active
- Beds:
- 4
- Lot size:
- 6.62 Acres
- Year built:
- 1996
- Baths:
- 6.00
- MLS#:
- 1794401
- Subdivision:
- N/A
ADDITIONAL INFORMATION
Welcome to this fabulously renovated home in the prime and coveted location near the prestigious Geneva School of Boerne. With no HOA, this property is located in the Boerne School District and lies only minutes from I10 and the new Fair Oaks HEB. This designer inspired home has custom touches throughout and lies on over 6 acres of Unrestricted land on the corner of, and with access off of Old Fredericksburg and Cascade Caverns Road, making this property truly unique. Multiple living areas within the home allow for this to be the gathering place for all your family and friends. Relax and unwind as you watch the deer run thru the fields while sitting in your poolside oasis with few neighbors in site. With an outdoor kitchen, multiple outdoor patios complete with shower and 1/2 bath, this home truly has everything for your entertaining needs. A huge covered carport with two additional workshop / storage facilities add to the features of this one of a kind property. While this hard corner currently inhabits a private residential home, it could easily be converted into a thriving business or office complex. This property provides unlimited potential. Come see it today!
- Type:
- Single Family
- Sq.Ft.:
- 2,378
- Status:
- Active
- Beds:
- 4
- Lot size:
- 0.21 Acres
- Year built:
- 2023
- Baths:
- 3.00
- MLS#:
- 1794350
- Subdivision:
- ELKHORN RIDGE
ADDITIONAL INFORMATION
Elegance and Tranquility at Elkhorn Ridge, Fair Oaks Ranch - 29367 Cheyenne Ridge Discover the epitome of suburban luxury in our Gallatin plan, a stunning single-level home spanning 2,426 sq.ft. Nestled on a spacious 9,100+ sq.ft lot adorned with mature trees, this property offers privacy and beauty in the prestigious Fair Oaks Ranch community. The home features four bedrooms and three bathrooms, complemented by a formal dining room and a cozy breakfast nook, perfect for both casual and formal occasions. The three-car garage provides ample storage and convenience. Indulge in the luxury of the primary bathroom equipped with our exclusive Spa Shower upgrade and dual vanities, offering a spa-like retreat within your own home. This residence boasts an array of high-end upgrades including sophisticated flooring, custom cabinets, and designer tile work. Additional modern conveniences include pre-wiring for a home security system, pre-plumbing for a water softener, and a fully sodded and landscaped yard, ensuring that every detail has been taken care of. This home is move-in ready, waiting to provide its new owners with a blend of luxury, comfort, and peace.
$479,999
27511 NICHOLS PASS Boerne, TX 78015
- Type:
- Single Family
- Sq.Ft.:
- 2,071
- Status:
- Active
- Beds:
- 3
- Lot size:
- 0.15 Acres
- Year built:
- 2015
- Baths:
- 2.00
- MLS#:
- 1794362
- Subdivision:
- RIDGE CREEK
ADDITIONAL INFORMATION
Welcome home to this gorgeous 3 bedroom, 2 bath home with an office/study in the Gated Community of Ridge Creek! This home is stunning with beautiful finish outs! Interior features hardwood floors throughout with high ceilings, open floor plan and lots of natural light. Expansive kitchen with 42" cabinets, granite countertops, built-in oven and microwave, island with cabinets and extra cabinets and buffet in Eat-in Kitchen area. Large laundry room with space for a deep freezer. Split floor plan offers two, secondary bedrooms along with the office/study that could be used as a 4th bedroom on one side of the home. Primary Bedroom is spacious with high ceilings, lots of windows for natural light and an on-suite bathroom. Primary bathroom has separate shower and garden tub, double vanity and a great sized primary closet! Exterior features 4 sides brick with stone, beautiful landscaping in front yard and back with sprinkler system. Huge Covered Patio with a remote controlled retractable screen, along with an additional patio in the backyard with beautifully stamped and stained concrete. This backyard is beautiful with the greenspace behind the home. Easy access to I-10, Loop 1604, restaurants and shopping! Close to the RIM, La Cantera, USAA, Camp Bullis, Valero Energy, UTSA, Medical Center, Fair Oaks Ranch and downtown Boerne! Located in the very sought after Boerne ISD!
$449,900
7611 MISSION SMT Boerne, TX 78015
- Type:
- Single Family
- Sq.Ft.:
- 2,573
- Status:
- Active
- Beds:
- 4
- Lot size:
- 0.15 Acres
- Year built:
- 2016
- Baths:
- 3.00
- MLS#:
- 1794071
- Subdivision:
- LOST CREEK
ADDITIONAL INFORMATION
OPEN HOUSE, SUNDAY, NOVEMBER 24TH, 1PM - 4PM. This stunning two-story home in the highly sought-after Lost Creek Subdivision in Boerne features 4 bedrooms, 2.5 bathrooms, and a two-car garage. The beautifully landscaped property includes illuminated steps plus walkways leading to both sides of the house, creating an inviting evening ambiance. Inside, the home boasts an open-concept design. The kitchen is equipped with an island and stainless steel appliances, seamlessly connecting to the dining room, perfect for family gatherings and entertaining friends. The living room features vaulted ceilings and a custom wood media center with an electric fireplace, adding a touch of elegance and warmth. The spacious primary bedroom is located on the main floor and includes a large bathroom with a separate tub and shower, double vanity, and two walk-in closets. Upstairs, you'll find a generously sized media/game room and three roomy secondary bedrooms. The expansive backyard offers a covered patio complete with a charming wood barrel bar and light fixture, ideal for outdoor entertaining. This home is a perfect blend of comfort, style, and functionality in a desirable location.
- Type:
- Single Family
- Sq.Ft.:
- 3,255
- Status:
- Active
- Beds:
- 3
- Lot size:
- 0.57 Acres
- Year built:
- 1986
- Baths:
- 4.00
- MLS#:
- 1793672
- Subdivision:
- FAIR OAKS RANCH
ADDITIONAL INFORMATION
This stunning newly remodeled California style modern home sits on the beautiful #15 Fairway of Fair Oaks Ranch Golf Course. Entertainers dream with tons of full glass windows and doors looking out to pool/spa and oversized covered patio. You will love the double island kitchen, two large living areas with high ceilings, large circular driveway situated on a quiet Cul-de-Sac just off the Parkway. Location offers easy golf cart drive to the Fair Oaks Ranch Country club, quick access to IH-10 where you have tons of restaurants, shopping, and entertainment.
$573,500
27103 SMOKEY CHASE Boerne, TX 78015
- Type:
- Single Family
- Sq.Ft.:
- 3,920
- Status:
- Active
- Beds:
- 4
- Lot size:
- 0.17 Acres
- Year built:
- 2013
- Baths:
- 4.00
- MLS#:
- 1793214
- Subdivision:
- SABLECHASE
ADDITIONAL INFORMATION
Discover sophisticated living in this exceptional residence, just under 4,000 square feet, located in the prestigious gated community of Sablechase. This impeccably designed home features elegant architectural details and an array of amenities, highlighted by high ceilings and large windows that fill the interior with natural light. The open and airy floor plan includes expansive arched entryways and a stunning rock/stone fireplace. The gourmet kitchen offers a generous island, reminiscent of the fireplace, luxurious granite countertops, rich cabinetry, stainless steel appliances, and a built-in oven and microwave, ideal for culinary pursuits. The Owner's Suite, situated on the main level for extra privacy, boasts coffered ceilings and a spacious ensuite with a double vanity, ample storage, a soaking tub, and a tiled walk-in shower. The upper level includes generously sized bedrooms with high architectural ceilings, a seating area in the fourth bedroom, and a Jack & Jill bathroom with separate vanities for individual convenience. Additional features include a large game room with views of the family room, built-in bookshelves, decorative niches, and a pre-wired theater/media room for an immersive audio-visual experience. The exterior offers a covered patio, a sizable deck, mature trees, a full sprinkler system, a storage shed, and a playscape for endless enjoyment. Additional convenient amenities include an oversized 2.5-car garage, a relatively new water heater, roof, and A/C units (two HVAC systems) for your peace of mind. With countless features to explore, this property is a must-see. Situated in a prime location of the Boerne ISD, the community of Sablechase offers a pool, clubhouse, sports & tennis courts, and a playground, making this the perfect community for an active, vibrant lifestyle.
$638,900
29531 Elkhorn Ridge Boerne, TX 78015
- Type:
- Single Family
- Sq.Ft.:
- 2,834
- Status:
- Active
- Beds:
- 4
- Lot size:
- 0.15 Acres
- Year built:
- 2024
- Baths:
- 4.00
- MLS#:
- 1793129
- Subdivision:
- Elkhorn Ridge
ADDITIONAL INFORMATION
Don't miss this opportunity to make this exceptional Monticello home YOURS! With 4 bedrooms, 3.5 baths and a 3 car garage, this home is the perfect blend of luxury, comfort, and convenience located on a desirable corner homesite. Many beautiful upgrades throughout. Tankless water heater, full sprinkler system, all the extras you expect from a quality Monticello Home. Don't miss your opportunity to live in Fair Oaks Ranch and one of the few last opportunities in Elkhorn Ridge.
- Type:
- Single Family
- Sq.Ft.:
- 3,606
- Status:
- Active
- Beds:
- 4
- Lot size:
- 0.39 Acres
- Year built:
- 2021
- Baths:
- 4.00
- MLS#:
- 1793035
- Subdivision:
- SETTERFELD ESTATES
ADDITIONAL INFORMATION
Stunning single-story on a spacious lot with an impressive in-ground pool! As you step inside you'll be drawn to the incredible stunning backyard with an impressive backyard oasis. This backyard features an 8-foot deep pool with waterfall accents, a sunbathing deck, sitting shelf and ample patio space for entertaining & pool lounge chairs. The home has the perfect open floorplan with an island kitchen ready for all the holiday meals and entertainment. Stainless-built in appliances with double ovens, pendant lighting, designer backsplash, coffee bar area and plenty of cabinetry finalize the kitchen. Get ready for cozy days with the fireplace in the living room and wood flooring complementing your perfect living space. This floorplan has a private media room, separated bedroom areas, one with it's own en-suite bathroom, a dedicated office space & dining room. The primary bedroom retreat includes an oversized en-suite bathroom complete with a large soaking tub and a double entry glass shower. Elegant wood flooring flows through the entry, living areas, kitchen, and walkways. Looking for a three-car garage and circle driveway?, well this home has that too! Be sure to make your way outdoors and check out the oversized covered patio, equipped with remote solar screen, plugs to mount a TV & ceiling fan, ensuring year-round enjoyment of this outdoor haven. This home is a MUST see. Schedule your showing today and get in before holiday celebrations begin.
$549,900
27410 DANA CREEK DR Boerne, TX 78015
- Type:
- Single Family
- Sq.Ft.:
- 2,876
- Status:
- Active
- Beds:
- 4
- Lot size:
- 0.15 Acres
- Year built:
- 2016
- Baths:
- 4.00
- MLS#:
- 1792510
- Subdivision:
- RIDGE CREEK
ADDITIONAL INFORMATION
"Welcome to this Stunning Two-Story Home featuring 4 spacious bedrooms and 4 full bathrooms, located in the desirable Ridge Creek community of Boerne, TX- offering quick access to San Antonio and shopping/eating at La Cantera and zoned to the award winning Boerne ISD. Sitting on a premium greenbelt lot, the serenity and privacy are ideal for a BBQ/relaxing evening with amazing hill country views. The main level offers 3 bedrooms- which include the primary ensuite that is a luxurious retreat with dual vanities, a large soaking tub, and a separate glass walk-in shower, the secondary master, third bedroom and a spacious office, while the second level includes the fourth bedroom and a great sized loft perfect for a media or game room. The open floor plan creates a seamless flow throughout the home, with the kitchen boasting gas cooking and a large granite island that overlooks the living room area with an abundance of natural light. Don't miss out, come check this home out. It's truly a gem and very well taken care of."
$607,000
7422 PECOS RDG Boerne, TX 78015
- Type:
- Single Family
- Sq.Ft.:
- 3,355
- Status:
- Active
- Beds:
- 3
- Lot size:
- 0.17 Acres
- Year built:
- 2020
- Baths:
- 3.00
- MLS#:
- 1792044
- Subdivision:
- Cielo Ranch
ADDITIONAL INFORMATION
This captivating Pulte floor plan is a two-story home with a brick/stone exterior and 3 car garage. Additional features include, formal study, media room, built in appliances (double oven) bay window, large game room, media room, stone fireplace covered patio and irrigation system. This impressive home has a in ground pool with hot tub and canopy in the backyard. There is no carpet throughout the house, porcelain tile flooring downstairs and luxury vinyl plank upstairs. Solar panels that are paid off, water softener system and reverse osmosis, master bath has been remodeled with rain shower head, epoxy floors in the 3 car garage and upgraded backsplash in kitchen and stone on island. Easy access to I-10 and excellent location. Boerne ISD.
$428,400
26219 Presidio Mesa Boerne, TX 78015
- Type:
- Single Family
- Sq.Ft.:
- 3,152
- Status:
- Active
- Beds:
- 4
- Lot size:
- 0.14 Acres
- Year built:
- 2010
- Baths:
- 4.00
- MLS#:
- 1791821
- Subdivision:
- LOST CREEK
ADDITIONAL INFORMATION
OPEN HOUSE - Nov 16th, Saturday, 11am - 2pm - VIRTUAL TOUR / SHOWINGS AVAILABLE UPON REQUEST. YOUR DREAM HOME AWAITS! "Convenient LOCATION, Awesome UPGRADES, lots of SPACE" are the hallmarks of this BEAUTIFUL HOME near Leon Springs. ~ "HIGHLIGHTS" - 1 year HOME WARRANTY included, Priced below Tax Assessed Value, No City Tax, Lower Property Tax Rate, Preferred Lender incentives, USDA Eligible, OPTION TO CUSTOMIZE as per your desires. ~ This MOVE-IN READY home has a primary bedroom on the first level ~"FEATURES & UPGRADES"- Fresh paint (including the garage), New carpet, New Outdoor AC unit, New roof, New light fixtures and fans, New SOD and shrubs in the front yard, New sprinkler system installed in June 2024 and sprinkler system serviced, Newly installed UV lights in HVAC system, New toilets in all bathrooms, New kitchen sink and faucet, Extended concrete back patio, Stainless Steel Appliances, Stacked ovens and smooth cook top, Granite countertops, Mood lighting in primary bedroom, Walk-in closets in all bedrooms, Fireplace, Water softener, New Garbage Disposal, garage racks ~ "LOCATION" This beautiful home is conveniently located close to Leon Springs near I10 and Ralph Fair Rd and is a quick drive to I10 and nearby Walmart and HEB for essential shopping needs. 15-20 minute drive to medical center hospitals & USAA, 10-15 minute drive to Boerne, close to choicest of SHOPPING, DINING, FITNESS & ENTERTAINMENT options, Close to La Canterra Mall, the RIM and Six Flags with just a 30-minute commute to San Antonio airport and downtown. Located close to reputed CHARTER SCHOOLS - GREAT HEARTS & BASIS ~ "YOUR DREAM HOME AWAITS"
$2,650,000
17 Old Fredericksburg Boerne, TX 78015
- Type:
- Single Family
- Sq.Ft.:
- 952
- Status:
- Active
- Beds:
- 1
- Lot size:
- 16.95 Acres
- Year built:
- 1962
- Baths:
- 2.00
- MLS#:
- 1791709
- Subdivision:
- N/A
ADDITIONAL INFORMATION
Unlimited Potential on this Unrestricted almost 17 acres in highly coveted Boerne near Geneva. This one of a kind property has over 500' of frontage on Old Fredericksburg Road as well as over 500' of frontage on Cascade Caverns Road giving a unique opportunity of possible uses. The showcase of the property, facing Old Fredericksburg Road, is 'The Cottage'. This magazine worthy structure was painstakingly renovated from the studs only a few years ago to preserve the charm and elegance of days past. The professional designer touches are evident from the moment you walk inside. With water well and septic in place, you can allow your imagination to run wild.. Build your dream home on the property and turn this into the guest home of dreams. Or create a high end vacation rental, or possibly the cutest coffee house ever known, or plant the front with grapevines and make this the closest tasting room to San Antonio to catch all the Hill Country wine traffic. Come see this one of a kind property today!
- Type:
- Single Family
- Sq.Ft.:
- 2,706
- Status:
- Active
- Beds:
- 4
- Lot size:
- 0.25 Acres
- Year built:
- 2024
- Baths:
- 4.00
- MLS#:
- 1791395
- Subdivision:
- Elkhorn Ridge
ADDITIONAL INFORMATION
Welcome to Elkhorn Ridge at Fair Oaks Ranch, where expansive living meets refined elegance. Presenting the Presidio Plan, this 2,632 sq. ft. two-story home is perfectly crafted with four bedrooms, 3.5 bathrooms, a dedicated study, and a vibrant game room. The main level hosts the primary bedroom, featuring an oversized walk-in closet for ultimate convenience. The strategically placed study near the front entrance is ideal for those working from home. Ascend to the upper level to discover a spacious game room, three additional bedrooms, and two full bathrooms, providing ample space for family and entertainment. This remarkable home is situated on a generous .25 acre lot with a vast side yard, perfect for personalization. Enhancements include high-quality flooring, custom cabinetry, and premium tile work. Additional features include pre-wiring for a home security system, pre-plumbing for a water softener, and a fully sodded and landscaped yard. This property is a must-see to fully appreciate its offerings and charm.
- Type:
- Land
- Sq.Ft.:
- n/a
- Status:
- Active
- Beds:
- n/a
- Lot size:
- 1.03 Acres
- Baths:
- MLS#:
- 1791352
- Subdivision:
- STONE CREEK
ADDITIONAL INFORMATION
Don't miss this gorgeous lot in the highly coveted Stone Creek Ranch! One of the best lots in the neighborhood with over 100 beautiful oak trees. Cedar has been cleared and the lot is flat and ready to build your dream home! Located in the bend of the road so low traffic flow and extra parking pad already built in the bend. Low 1.91 tax rate! Boerne ISD. Welcome home!
$595,000
29307 CHEYENNE RDG Boerne, TX 78015
- Type:
- Single Family
- Sq.Ft.:
- 2,611
- Status:
- Active
- Beds:
- 3
- Lot size:
- 0.2 Acres
- Year built:
- 2020
- Baths:
- 3.00
- MLS#:
- 1790349
- Subdivision:
- ELKHORN RIDGE
ADDITIONAL INFORMATION
Fun Backyard with Putting Green and Oversized Covered Patio with Fireplace and full Outdoor Kitchen! Beautifully Upgraded Monticello Home! This immaculate One Story home boasts 2611 sf per builder, Huge Open Floor Plan with upgrades not found in most homes: Plantation Shutters, Extended back patio with Tongue & Groove cathedral ceiling, Remote Control Sun Shade, Bay Windows in Primary Bedroom overlooking the backyard, Spa Bath with separate shower and free-standing Vintage-style Tub, Custom designed Enlarged Master Closet (see Floor Plan), Tesla Car Charger in Garage, Professionally Landscaped backyard. 3 Bedrooms, 3 Full Baths, plus Large Gameroom/Media Room.

Boerne Real Estate
The median home value in Boerne, TX is $671,000. This is higher than the county median home value of $563,900. The national median home value is $338,100. The average price of homes sold in Boerne, TX is $671,000. Approximately 89.51% of Boerne homes are owned, compared to 4.39% rented, while 6.11% are vacant. Boerne real estate listings include condos, townhomes, and single family homes for sale. Commercial properties are also available. If you see a property you’re interested in, contact a Boerne real estate agent to arrange a tour today!
Boerne, Texas 78015 has a population of 9,951. Boerne 78015 is more family-centric than the surrounding county with 37.23% of the households containing married families with children. The county average for households married with children is 36.49%.
The median household income in Boerne, Texas 78015 is $127,917. The median household income for the surrounding county is $100,706 compared to the national median of $69,021. The median age of people living in Boerne 78015 is 46.4 years.
Boerne Weather
The average high temperature in July is 93.3 degrees, with an average low temperature in January of 37.1 degrees. The average rainfall is approximately 36.3 inches per year, with 0 inches of snow per year.
