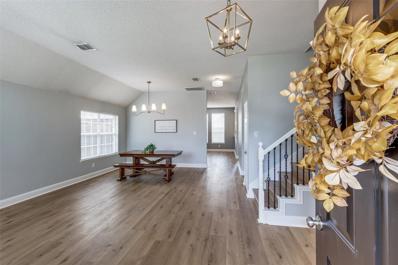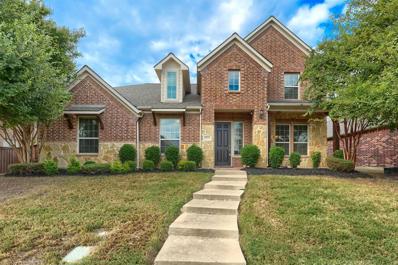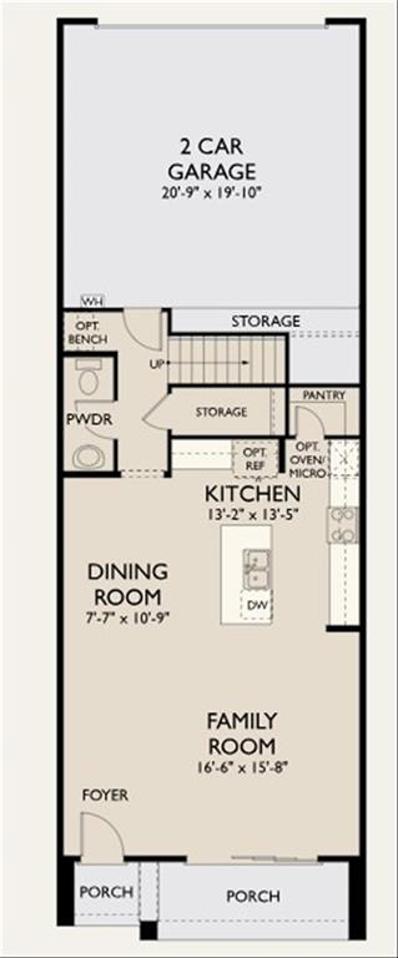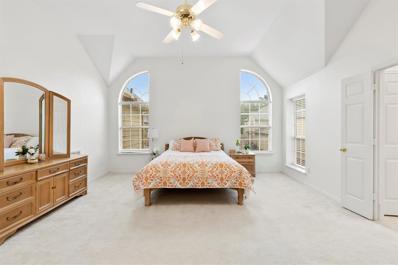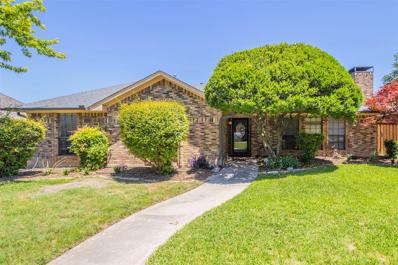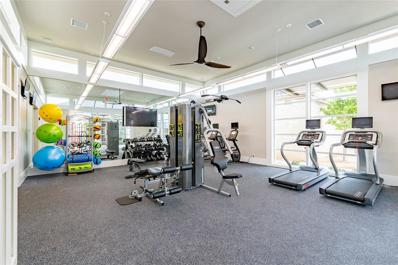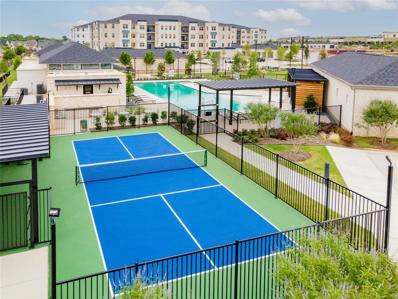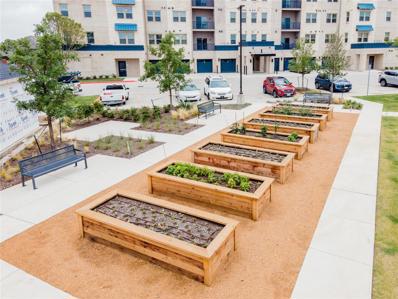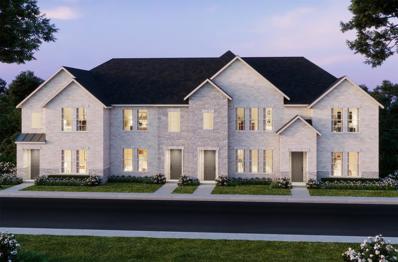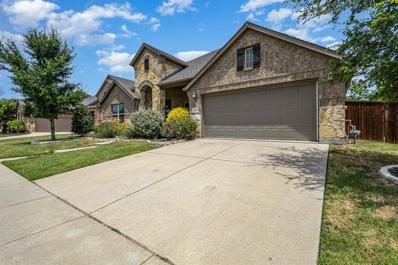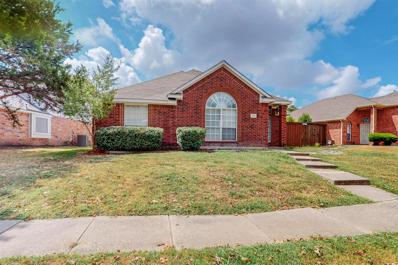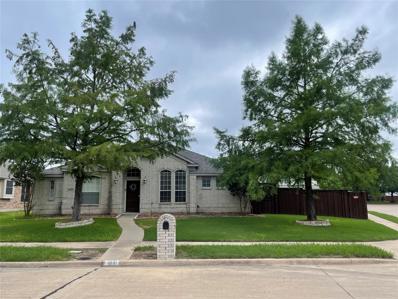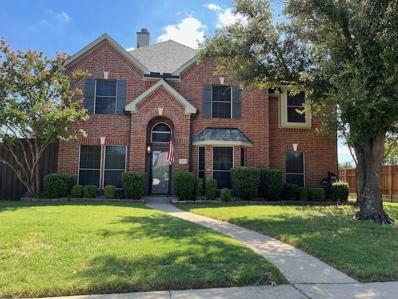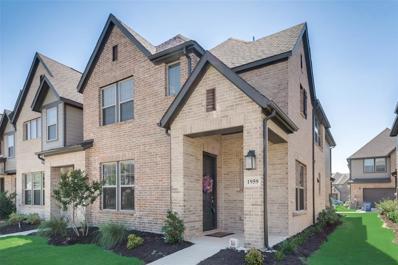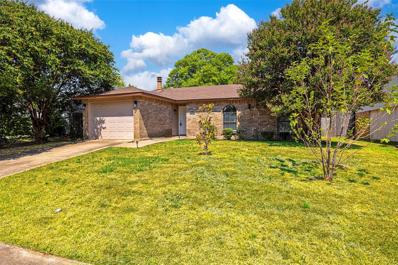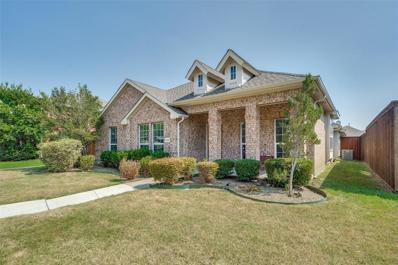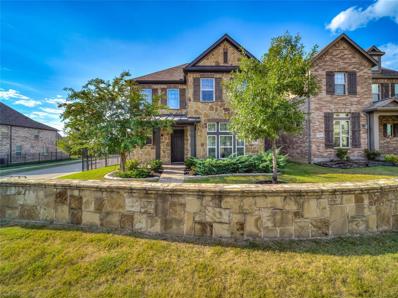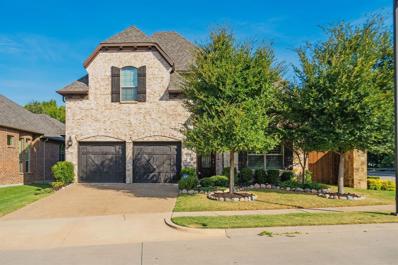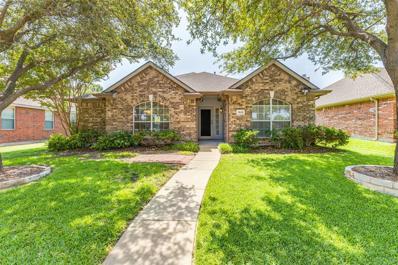Allen TX Homes for Rent
$500,000
108 Southpoint Court Allen, TX 75002
- Type:
- Single Family
- Sq.Ft.:
- 2,477
- Status:
- Active
- Beds:
- 4
- Lot size:
- 0.2 Acres
- Year built:
- 1999
- Baths:
- 2.00
- MLS#:
- 20714554
- Subdivision:
- Morningside Add Ph 1
ADDITIONAL INFORMATION
Lovely, recently updated 4-bedroom, 2-bath home in an excellent location. This home features formal living and dining areas, an open and spacious living room with a gas burning fireplace and a well-appointed kitchen. The private primary suite is located upstairs and includes a convenient space at the top of the staircase for a home office. Recent improvements include: 2021 kitchen remodel showcasing new white cabinets, modern light fixtures, gold faucet, quartz countertops, and white subway tile backsplash. 2024 downstairs bathroom updates: new tile flooring, vanity, mirror, lighting, and toilet. 2024 COREtec pro-enhanced wide plank LVP flooring in Cairo Oak installed throughout home including the living room, kitchen, dining, and bedrooms. 2024 New LG Smart SS appliances were added in kitchen. Enjoy peaceful evenings, with sunset views, in the backyard. Easy access to McDermott and 75. This blend of modern upgrades and thoughtful design makes it a wonderful place to call home.
- Type:
- Single Family
- Sq.Ft.:
- 3,669
- Status:
- Active
- Beds:
- 4
- Lot size:
- 0.19 Acres
- Year built:
- 2013
- Baths:
- 3.00
- MLS#:
- 20718143
- Subdivision:
- Waterford Parks Ph 6b & 7
ADDITIONAL INFORMATION
Luxury Living in Allen near the HUB, Farm, Spirit Park and the upcoming H.E.B & Costco. This exquisite residence in the heart of Allen blends modern luxury with timeless charm. The open floor plan is perfect for entertaining, with a gourmet kitchen and cozy living area. The master suite is a tranquil retreat, and additional bedrooms offer ample space. The backyard is an entertainer's dream with a patio perfect for enjoying the Texas sunshine. Plus, with a park right next door, you'll have endless opportunities for outdoor recreation and relaxation. Located in the acclaimed Allen ISD, it's close to shopping, dining, and major highways. This home offers a lifestyle of elegance, convenience, and community.
$654,000
1256 Daybreak Drive Allen, TX 75013
- Type:
- Townhouse
- Sq.Ft.:
- 2,660
- Status:
- Active
- Beds:
- 3
- Year built:
- 2023
- Baths:
- 4.00
- MLS#:
- 20514407
- Subdivision:
- The Farm
ADDITIONAL INFORMATION
MLS# 20514407 - Built by Ashton Woods Homes - September completion! ~ The Farm by Ashton Woods offers new exceptionally designed townhomes in Allen, Texas. Ideally located in the superior Allen Independent School District with convenient access to Sam Rayburn Tollway, US-75, Hwy 380, and Dallas North Tollway, The Farm's location allows commuters to seamlessly access major employment centers, Legacy West, work corridors, daily conveniences, and recreation. Spanning over 135 acres, this mixed-use development is located in one of the Metroplex's most vibrant communities with townhomes, offices, corporate headquarters, retails, restaurants, entertainment venues and so much more. In addition, this community will offer numerous parks, hiking and biking trails, a lake with overlook dining, play areas, nature trails, and more than 30 acres of open space including 16 acres of greenbelt space along Watters Creek..
- Type:
- Single Family
- Sq.Ft.:
- 3,246
- Status:
- Active
- Beds:
- 4
- Lot size:
- 0.17 Acres
- Year built:
- 1998
- Baths:
- 4.00
- MLS#:
- 20721248
- Subdivision:
- Beacon Hill Ph 2
ADDITIONAL INFORMATION
LOVELY home with fresh paint throughout! Light, bright & ready for new owners to love it! One owner home has been treated with care since it was built. Recent updates incl. HVACs, roof, pool equipment & resurfacing, EV Connector in garage & so much more! Gorgeous layout with open living downstairs as well as a nice office! Upstairs, all the bedrooms which are ALL big rooms with large closets. Game room, extra liv. space & lots of private outdoor space including a side patio off the breakfast room! In the same neighborhood as the elem. school, so kiddos can walk or ride bikes! Parks & neighborhood amenities! Close to shopping, dining & entertainment in the heart of Allen! The tree lined streets in the neighborhood will give you a feeling of serenity as you drive home! Quiet & relaxing street at the interior of it all! HUGE garage is 2.5 car space. Lots of storage space! Don't miss out on this wonderful home! Appliances, furniture & generator negotiable!
- Type:
- Single Family
- Sq.Ft.:
- 1,838
- Status:
- Active
- Beds:
- 3
- Lot size:
- 0.2 Acres
- Year built:
- 1982
- Baths:
- 2.00
- MLS#:
- 20719916
- Subdivision:
- Fountain Park Fourth Sec
ADDITIONAL INFORMATION
Welcome to this 3-bedroom, 2-bathroom home located in the very desirable Allen. Walking distance to Allen High School and HEB. This lovely home showcases luxury vinyl plank flooring in living area and primary bedroom as well as granite countertops throughout kitchen and bathrooms, fresh trendy paint, walk in closet in primary bedroom and enormous and beautiful backyard complemented by a tidy storage shed, offering extra room for your possessions. Don't miss the inviting landscape and a garage that makes a great spot for a man cave! Hurry and look today. Buyer to verify all information is accurate.
- Type:
- Condo
- Sq.Ft.:
- 1,529
- Status:
- Active
- Beds:
- 2
- Year built:
- 2023
- Baths:
- 2.00
- MLS#:
- 20719544
- Subdivision:
- Gatherings At Twin Creeks
ADDITIONAL INFORMATION
Beazer's Active Adult, 55 or better community! Engineered wood floors in the living area, dining and kitchen. 2 inch White PVC Blinds included. 1 Car garage plus covered parking, community Pool, fitness center, pickelball court, grilling stations, party room, putting green, and picnic area with fire pit. Low tax rate, no MUD or PID taxes!, COA fee includes hazard insurance for the building, landscape, secured access, elevators and common area maintenance.
- Type:
- Condo
- Sq.Ft.:
- 1,702
- Status:
- Active
- Beds:
- 2
- Year built:
- 2023
- Baths:
- 2.00
- MLS#:
- 20719502
- Subdivision:
- Gatherings At Twin Creeks
ADDITIONAL INFORMATION
Beazer's Active Adult, 55 or better community! This unit is ADA compliant! Engineered wood floors in the living area, dining and kitchen. 2-inch White PVC Blinds included. 1 Car garage plus covered parking, community Pool, fitness center, pickleball court, grilling stations, party room, putting green, and picnic area with fire pit. Low tax rate, no MUD or PID taxes! COA fee includes hazard insurance for the building, landscape, secured access, elevators and common area maintenance Ready Move in !
- Type:
- Condo
- Sq.Ft.:
- 1,529
- Status:
- Active
- Beds:
- 2
- Year built:
- 2023
- Baths:
- 2.00
- MLS#:
- 20719404
- Subdivision:
- Gatherings At Twin Creeks
ADDITIONAL INFORMATION
Beazer's Active Adult, 55 or better community! Engineered wood floors in the living area, dining and kitchen. 2 inch White PVC Blinds included. 1 Car garage plus covered parking, community Pool, fitness center, pickelball court, grilling stations, party room, putting green, and picnic area with fire pit. Low tax rate, no MUD or PID taxes!, COA fee includes hazard insurance for the building, landscape, secured access, elevators and common area maintenance.
$541,920
1244 Junction Drive Allen, TX 75013
- Type:
- Townhouse
- Sq.Ft.:
- 2,135
- Status:
- Active
- Beds:
- 3
- Lot size:
- 0.06 Acres
- Year built:
- 2024
- Baths:
- 3.00
- MLS#:
- 20719087
- Subdivision:
- Twin Creeks Watters Townhomes
ADDITIONAL INFORMATION
CB JENI HOMES PARKER floor plan. Breathtaking 2,135 sq.ft. townhome with 2 living areas! This beauty is an end unit with stunning picture windows flooding the home with natural light. Gourmet kitchen with huge island that overlooks the dining and living area--ideal for family gatherings and entertaining. This two-story home features quartz countertops, plush carpet, luxury vinyl floors, and an amazing bonus family area-- perfect as an office or game room. Step into the spacious owner's suite featuring a huge ownerâs closet and luxurious spa-like bathroom. Twin Creeks Watters is situated near the best schools, dining, and shopping all with expansive lakes, parks, and acclaimed golf courses nearby. This beautiful home will be ready to call home in November!!
$834,999
541 Farrell Lane Allen, TX 75013
- Type:
- Single Family
- Sq.Ft.:
- 2,674
- Status:
- Active
- Beds:
- 4
- Lot size:
- 0.13 Acres
- Year built:
- 2020
- Baths:
- 3.00
- MLS#:
- 20718912
- Subdivision:
- Enclave, The
ADDITIONAL INFORMATION
This beautifully designed home is located at Hedgcoxe and Custer Rd, just a minute's drive from the popular Watters Creek Village & Highways 121 and 75, offering the ultimate in convenience and lifestyle. The main floor features a versatile study & two well-appointed bedrooms (master and guest room), seamlessly combining functionality with style. Both the master and guest rooms on the first floor have custom upgrades from Closets by Design, providing easy organization and a luxurious feel. The kitchen pantry and study have also been upgraded. Liv space on the 1st floor features high-end wood flooring, while the bathrooms are finished with high-end tiles. High-ceiling living room is filled with natural light from both sides, creating a warm & inviting atmosphere ideal for relaxation or entertaining. Experience seamless indoor-outdoor living with large sliding patio doors that open to a high-ceiling patio overlooking a greenbelt & walking trailâa rare feature found in only a few homes.
$679,990
1613 Indigo Trail Allen, TX 75002
- Type:
- Single Family
- Sq.Ft.:
- 2,755
- Status:
- Active
- Beds:
- 4
- Lot size:
- 0.2 Acres
- Year built:
- 2017
- Baths:
- 4.00
- MLS#:
- 20718428
- Subdivision:
- Malone Meadows
ADDITIONAL INFORMATION
This 4 bedroom, 3 ½ bathroom retreat combines elegance with the comforts of suburban living. Step inside this thoughtfully designed home and bask in the natural light that floods the open-concept living spaces. The expansive layout offers ample room for both intimate gatherings and grand entertaining, with seamless transitions between the indoors and outdoors. Equipped with modern appliances, quartz countertops, and glass tile backsplash. Unwind in the luxurious bedrooms, each appointed with plush carpeting, and ample closet space. Step outside to your own private paradise â a sparkling pool beckons on warm summer days, while the soothing hot tub offers year-round relaxation. Host barbecues with friends and family on the expansive deck or simply lounge poolside. Located in the heart of Allen, this home offers a peaceful retreat from the hustle and bustle of city life while still providing easy access to local amenities, parks, and top-rated schools.
$975,000
Natchez Trace Allen, TX 75013
- Type:
- Land
- Sq.Ft.:
- n/a
- Status:
- Active
- Beds:
- n/a
- Lot size:
- 1.45 Acres
- Baths:
- MLS#:
- 20718367
- Subdivision:
- Na
ADDITIONAL INFORMATION
This almost 1.5 acre piece of land is located in a prime & fast growing area of Allen, Texas and is waiting for the developer or investor who wants to complete a project- build a primary residentce on a huge lot or someone who has other build projects in mind. You'll have a fantastic opportunity to own and build up to 3 single family homes from 2000-6000sf in a NO HOA private community.The preliminary plat that was approved by the city of Allen is expired. However, anything outside of residential can only be decided on a good use for the land on a case by case basis, where the applicant would submit a proposed plan for the land and city planning would evaluate it then.ÂPlease speak with city of Allen to confirm all information. Verification of schools, measurements, etc is highly encouraged.
$440,000
820 Heritage Parkway Allen, TX 75002
- Type:
- Single Family
- Sq.Ft.:
- 2,116
- Status:
- Active
- Beds:
- 4
- Lot size:
- 0.15 Acres
- Year built:
- 1996
- Baths:
- 2.00
- MLS#:
- 20718023
- Subdivision:
- Heritage Heights Add
ADDITIONAL INFORMATION
Well maintained 1 story home with four bedrooms and 2 bathrooms. Open floor plan with large family room, formal dinning and living room. Split master bedroom has window seat, master bath has garden tub and separate shower. Updated granite counter top for kitchen and both bathrooms. Kitchen features 5 burner gas range with island and breakfast bar. Fresh paint through the house. Wood like vinyl plank though for living areas and all the bedrooms. 8 feet board on board fence. Close to parks, trails, green belt. Convenient to schools and shopping centers. A few minutes to high way 75. Ready to move in.
- Type:
- Single Family
- Sq.Ft.:
- 2,034
- Status:
- Active
- Beds:
- 3
- Lot size:
- 0.23 Acres
- Year built:
- 2001
- Baths:
- 2.00
- MLS#:
- 20717567
- Subdivision:
- Woodland Park Add Ph 1
ADDITIONAL INFORMATION
Excellent location walking distance to Celebration Park. Oversized corner lot. Bright and spacious open floorplan with vaulted ceilings and split bedrooms. Large primary bedroom with separate vanities and walk in closets. Highly Sought after Allen ISD schools. Get ready to watch the Celebration Park 4th of July fireworks show from your balcony. Oversized backyard, plenty of room to build your dream pool. Great Location, close to shopping, dining and entertainment.
$696,630
1067 Bristleleaf Way Allen, TX 75013
- Type:
- Single Family
- Sq.Ft.:
- 2,831
- Status:
- Active
- Beds:
- 4
- Lot size:
- 0.16 Acres
- Year built:
- 2024
- Baths:
- 4.00
- MLS#:
- 20717804
- Subdivision:
- Twin Creeks Watters
ADDITIONAL INFORMATION
NORMANDY HOME LYONNE Floor Plan. Welcome to this stunning 2-story home featuring an office located on the first floor that is perfect for working from home. Located in the heart of Allen, this 4 bedroom 3.5 bath is sure to impress with its perfect blend of style and functionality. The chef's kitchen flows seamlessly into the living and dining areas, making it perfect for entertaining. As you reach the top of the stairs, a game room awaits, offering even more opportunities for relaxation and socializing. The primary suite features a massive walk in closet as well as a generously sized bathroom, providing both comfort and plenty of storage space. Donât miss your chance to make this exceptional home your own!
- Type:
- Single Family
- Sq.Ft.:
- 2,461
- Status:
- Active
- Beds:
- 5
- Lot size:
- 0.21 Acres
- Year built:
- 2000
- Baths:
- 3.00
- MLS#:
- 20716530
- Subdivision:
- Allen North Add Ph Four
ADDITIONAL INFORMATION
Welcome to this open floorplan by Hammonds Home (The Galveston) with so many nice features. Located in a quiet, family oriented neighborhood. This home has 5 bedrooms, (downstairs bedroom can be utilized as office or playroom) currently utilized as an office with french doors. 2.5 baths with 2 living areas and formal dining room. Gas Fireplace with Ceramic logs, floorplan great for entertainment, 3 car garage, 8-10 ft stained Board on Board privacy fence, sprinkler system. Primary bedroom has a lovey sitting room , Corner lot, close proximity to schools, shopping and highway. Updated kitchen with white quartz counts and quartz sink, island, eat-in area, pantry - gas stove and oven, stainless steel appliances, built in appliance cabinets, new lighting downstairs. Large backyard for entertainment or play area (oversized patio) All new Luxury Vinyl Flooring, baseboards (downstairs) many more updates (see updated list)
$360,000
1855 Villa Drive Allen, TX 75013
- Type:
- Townhouse
- Sq.Ft.:
- 1,677
- Status:
- Active
- Beds:
- 2
- Lot size:
- 0.05 Acres
- Year built:
- 2008
- Baths:
- 3.00
- MLS#:
- 20716236
- Subdivision:
- Villas Of Cottonwood Creek Ph 1
ADDITIONAL INFORMATION
PRICE DROP! MOTIVATED SELLER! Welcome home to this beautiful townhome nestled in the heart of Allen and located in the popular Cottonwood Creek! Comes with stunning views of the creek & green space right from your private backyard! Soaring ceilings with an open floorpan giving an abundance of natural light. Versatile bonus secondary living loft area upstairs can be used as an office or game area. Indulge in the backyard that boasts a brand new pergola with lights, fan and tv. Turfed for easy low maintenance which creates the perfect backyard retreat to relax and enjoy the creek or entertain. New sprinkler system that is activated through an app. HOA takes care of front lawn, landscaping & exterior maintenance. Situated in an exceptional location right up the street from the neighborhood pool, club house, bike and jogging trails. Amazing Allen ISD schools and right by major highways for fast commute or to enjoy all the best shopping, dining and entertainment that Allen has to offer.
$499,000
1959 Newman Avenue Allen, TX 75013
- Type:
- Townhouse
- Sq.Ft.:
- 1,986
- Status:
- Active
- Beds:
- 3
- Lot size:
- 0.07 Acres
- Year built:
- 2022
- Baths:
- 3.00
- MLS#:
- 20715048
- Subdivision:
- Cambridge Town Homes At Stacy Green
ADDITIONAL INFORMATION
This beautifully maintained East-facing corner townhome is nestled in a serene community on a quiet street, steps away from a green belt nature trail. Convenient to restaurants and shopping, a perfect balance of relaxation and accessibility. Minutes from Dallas and McKinney, urban amenities are always within reach. The open floor plan, full-sized dining room and large living room (pre-wired for surround speakers) makes entertaining in this home a dream. Kitchen boasts a large island, stainless steel appliances including an oversized gas cooktop. The spacious primary bedroom is large enough for a king-sized bed plus additional furniture. There is also an additional living or game room upstairs and two extra good sized bedrooms. An oversized garage, plenty of storage space and open street parking for guests are just a few more reasons this townhome is a great choice!
Open House:
Wednesday, 11/13 8:00-7:00PM
- Type:
- Single Family
- Sq.Ft.:
- 1,617
- Status:
- Active
- Beds:
- 4
- Lot size:
- 0.2 Acres
- Year built:
- 1975
- Baths:
- 2.00
- MLS#:
- 20715441
- Subdivision:
- Fountain Park Second Sec
ADDITIONAL INFORMATION
Welcome to a beautifully renovated home that exudes warmth and elegance. The living room boasts a cozy fireplace, perfect for those chilly evenings. The neutral color paint scheme throughout the house offers a calm and inviting ambiance. The gorgeous kitchen is a complete with an accent backsplash and all stainless steel appliances. The primary bathroom features a custom tile shower and double sinks, adding convenience and style. The exterior of the home is just as impressive, with a covered patio ideal for outdoor dining or relaxation. The fenced-in backyard ensures privacy and security. This property offers a unique blend of comfort and luxury, making it a perfect place to make a home. This home has been virtually staged to illustrate its potential.
- Type:
- Single Family
- Sq.Ft.:
- 1,277
- Status:
- Active
- Beds:
- 3
- Lot size:
- 0.13 Acres
- Year built:
- 1979
- Baths:
- 2.00
- MLS#:
- 20689864
- Subdivision:
- Hillside Village 4
ADDITIONAL INFORMATION
~PRICE SLASH ALERT~: Seize the opportunity to own this charming mid-century modern gem at an incredible $40K reduction!! Bright & inviting with soothing neutral tones throughout. The stylish engineered hardwood floors add beauty & make maintenance a breeze. The white kitchen cabinetry, stainless appliances & granite countertops create a modern, cohesive look. Set in a friendly neighborhood with no HOA fees or restrictive management companies, youâll enjoy unparalleled freedom & control over your property. Enjoy easy access to major roads for a smooth commute & relish being close to top-rated schools, parks & entertainment options. This home offers a fantastic opportunity to unlock its full potential. Whether you're ready to personalize the existing features or embark on creative upgrades, the possibilities are endless. With this $40K dramatic price drop + prime location, itâs an ideal choice for investors, first-time homebuyers or anyone looking to create their perfect home sweet home!
$499,999
1628 Balboa Lane Allen, TX 75002
Open House:
Wednesday, 11/27 11:30-2:30PM
- Type:
- Single Family
- Sq.Ft.:
- 2,191
- Status:
- Active
- Beds:
- 3
- Lot size:
- 0.17 Acres
- Year built:
- 2005
- Baths:
- 2.00
- MLS#:
- 20711564
- Subdivision:
- Orchards Ph 2
ADDITIONAL INFORMATION
3 Bedroom, 2 full Baths, with two main living areas and a third attached to the family suite. Great natural lighting throughout the home, with 8 foot fencing surrounding home. Meticulously maintained by owner with several updates that make this home unique. The master bedroom has a spacious bathroom with tub, shower, and walk in closet, and the two additional rooms have a small living area perfect for a playroom or third living room. Main living room has a gas starter functional fireplace that has never been used in entire home ownership. The owner recently professionally repainted most of the interior and has kept the home in like new condition. Recently structure was added to garage to cover driveway, with an electric gate leading to the alleyway, with covered parking for 4 cars total. Small concrete pad next to driveway making the total secured parking spaces 5. Perfect place for a family being in Allen ISD and a 9-minute drive to Allen High School.
- Type:
- Single Family
- Sq.Ft.:
- 2,802
- Status:
- Active
- Beds:
- 3
- Lot size:
- 0.15 Acres
- Year built:
- 2017
- Baths:
- 3.00
- MLS#:
- 20710709
- Subdivision:
- Montgomery Ridge Ph I
ADDITIONAL INFORMATION
Stunning two-story home by luxury builder Ashton Woods,located in desirable Montgomery Ridge subdivision.PRIME location close to Watters Creek Village,fine dining,shopping,nature preserve,major highways,providing tranquility and accessibility.Elegant laminate hardwood floors flow through main areas,stairways,all second floor bedrooms.Gourmet kitchen is chef's delight,featuring high-end countertops, designer backsplash, stainless steel appliances,upgraded black cabinetry,large island,gas cooktop.Open-concept modern design.Versatile flex area at the front of the home can serve as a dining room or study.Enjoy outdoor living,large covered patio.This CORNER LOT home boasts a larger yard than most in community. Upstairs, spacious living area, primary bedroom serves as a luxurious sanctuary,dual vanities,shower,walk-in closet.Two additional bedrooms, One bedroom pre-wired for media use, shares stylish Jack-and-Jill bathroom.Located in Allen ISD,perfect blend of luxury,comfort and convenience.
$845,000
415 Chloe Drive Allen, TX 75013
- Type:
- Single Family
- Sq.Ft.:
- 3,658
- Status:
- Active
- Beds:
- 4
- Lot size:
- 0.14 Acres
- Year built:
- 2017
- Baths:
- 4.00
- MLS#:
- 20710744
- Subdivision:
- Villas At Twin Creeks Ph Iii
ADDITIONAL INFORMATION
Beautiful 2 story home that offers a grand entry with 24' ceilings & stunning chandeliers. Large Formal dining off entry w electric shades. Cozy family room with coffered ceiling & stone gas fireplace. Plantation shutters downstairs. Spacious kitchen w island & quartz countertops, double ovens & pendant lighting. Private master suite downstairs w ensuite bath offering pedestal soaking tub, separate vanities & large walk in closet. Study w coffered ceilings for private workspace. Upstairs w 3 spacious beds, 2 full baths, large gameroom & media , complete with Onkio sound system including surround sound. Plenty of parking and storage with a 3 car tandem garage w epoxy floors and overhead shelving. Backyard oasis with covered patio and entertaining space that backs up to greenbelt w walking trails and nearby park. Conveniently located close to Allen ISD schools, shopping, dining and entertainment. New roof and gutters replaced in 2023.
$342,500
416 Ellis Street Allen, TX 75002
- Type:
- Single Family
- Sq.Ft.:
- 1,490
- Status:
- Active
- Beds:
- 3
- Lot size:
- 0.28 Acres
- Year built:
- 1960
- Baths:
- 2.00
- MLS#:
- 20710748
- Subdivision:
- Burnett Addition To Allen
ADDITIONAL INFORMATION
Charming, fully renovated home in Allen, TX, combining modern upgrades with timeless charm. Features include solid wood flooring, quartz countertops, a chefâs kitchen with gas cooktop, stylish vent hood, built-in oven, built-in microwave, and soft-close cabinets. New spray foam insulation, blown-in insulation, HVAC system, and low-E windows ensure comfort year-round. Exterior updates include a new roof, doors and paint. All-new electrical, freshwater and waste water plumbing provide peace of mind. The large backyard offers endless possibilities for outdoor living and entertainment. Conveniently located near Watters Creek, Allen Outlets, Shops at Fairview and I-75. Located in top rated Allen ISD and has no HOA. Oversized garage that adds great storage and parking options. This home is the perfect blend of convenience, comfort, and style.
- Type:
- Single Family
- Sq.Ft.:
- 2,258
- Status:
- Active
- Beds:
- 3
- Lot size:
- 0.15 Acres
- Year built:
- 2002
- Baths:
- 2.00
- MLS#:
- 20709468
- Subdivision:
- Lost Creek Ranch Ph 2a
ADDITIONAL INFORMATION
Located in the coveted enclave of Lost Creek with picturesque water views and a 3 Car Garage! Look out across your lawn shaded with mature live oak trees at a kid catching their first fish from the stocked ponds, or a dog enjoying it's favorite time of the day along the walking trail. The Water Views from the front yard are Amazing! Inside is just as Special! HUGE Flex-Gameroom located over the garage perfect for Media room, home office or a myriad of other uses. Door located at the base of stairs perfect for privacy and sound control, best of all it has IT'S OWN ZONED HVAC! But wait theres more! A THREE CAR GARAGE!! Lets review- Water Views, Updated finishes, THREE CAR GARAGE, Huge Gameroom, Private Backyard with Covered Patio. You do not want to miss this home. All new memories made here will belong to you. Come take a look!

The data relating to real estate for sale on this web site comes in part from the Broker Reciprocity Program of the NTREIS Multiple Listing Service. Real estate listings held by brokerage firms other than this broker are marked with the Broker Reciprocity logo and detailed information about them includes the name of the listing brokers. ©2024 North Texas Real Estate Information Systems
Allen Real Estate
The median home value in Allen, TX is $496,700. This is higher than the county median home value of $488,500. The national median home value is $338,100. The average price of homes sold in Allen, TX is $496,700. Approximately 68.49% of Allen homes are owned, compared to 26.19% rented, while 5.32% are vacant. Allen real estate listings include condos, townhomes, and single family homes for sale. Commercial properties are also available. If you see a property you’re interested in, contact a Allen real estate agent to arrange a tour today!
Allen, Texas has a population of 102,778. Allen is more family-centric than the surrounding county with 48.71% of the households containing married families with children. The county average for households married with children is 44.37%.
The median household income in Allen, Texas is $118,254. The median household income for the surrounding county is $104,327 compared to the national median of $69,021. The median age of people living in Allen is 37.7 years.
Allen Weather
The average high temperature in July is 93.3 degrees, with an average low temperature in January of 32.1 degrees. The average rainfall is approximately 41.2 inches per year, with 1.5 inches of snow per year.
