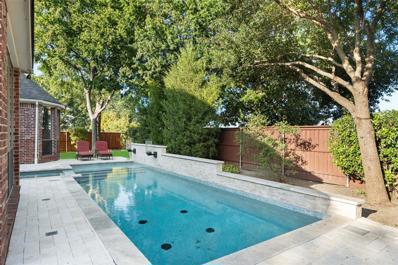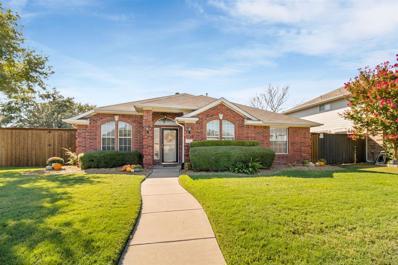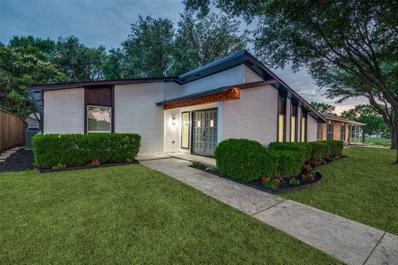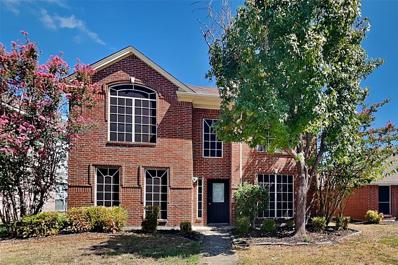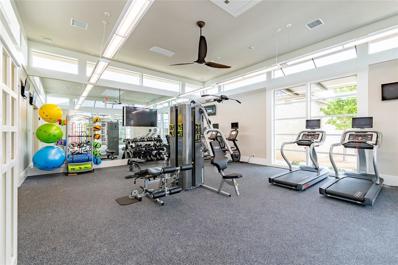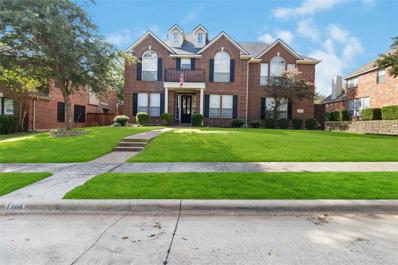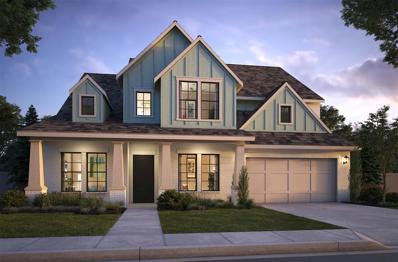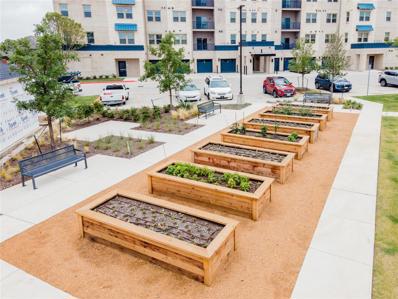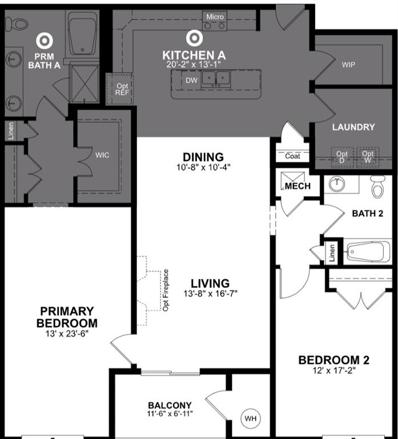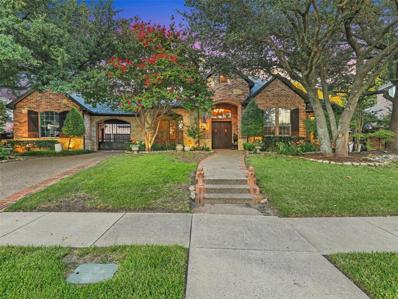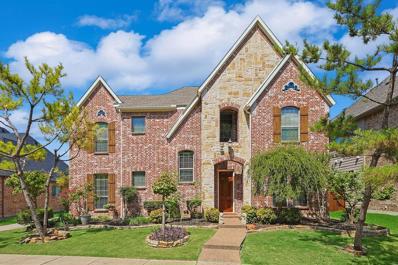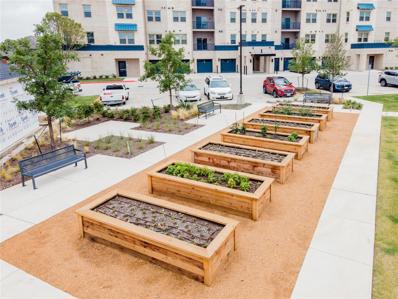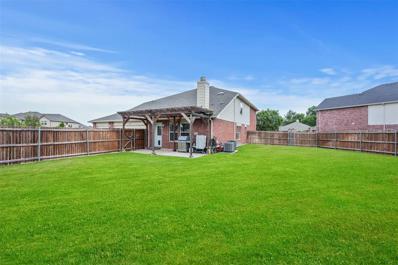Allen TX Homes for Rent
$729,900
1108 Salado Drive Allen, TX 75013
- Type:
- Single Family
- Sq.Ft.:
- 3,147
- Status:
- Active
- Beds:
- 5
- Lot size:
- 0.2 Acres
- Year built:
- 2001
- Baths:
- 4.00
- MLS#:
- 20730214
- Subdivision:
- Twin Creeks Ph Iiic
ADDITIONAL INFORMATION
Beautiful Huntington 5 bedroom home in Twin Creeks 1 with beautiful modern pool and spa, mature trees and side yard! Wonderfully maintained two story home featuring plantation shutters, real nail down hardwood floors, updated lighting, 8 foot solid wood doors downstairs. Formal dining off entry. Master and one bedroom down are split. Family room is open to kitchen and nook and has a fireplace and built in entertainment center. Gourmet kitchen features cabinets up to the ceiling, exotic granite countertops, stainless appliances including gas cooktop, breakfast bar, serving bar and more. Nook has 3 walls of windows viewing the backyard. Spacious master with floor to ceiling bay windows and ceiling fan. Master bath features garden tub and separate shower, two sinks plus vanity area. Laundry room includes cabinets and sink. Upstairs are 3 bedrooms, gameroom and two full baths. Don't miss the pebbletech pool with travertine decking with spa, tanning ledge and water feature.
$459,000
822 Ashley Lane Allen, TX 75002
- Type:
- Single Family
- Sq.Ft.:
- 2,000
- Status:
- Active
- Beds:
- 3
- Lot size:
- 0.24 Acres
- Year built:
- 1998
- Baths:
- 2.00
- MLS#:
- 20735667
- Subdivision:
- Bethany Ridge Estates Ii
ADDITIONAL INFORMATION
Welcome to 822 Ashley Ln! Beautifully maintained single-story home nestled in the heart of Allen. This stunning three-bedroom, two-bathroom residence is a perfect blend of comfort, style and functionality, making it an ideal choice for growing families and Seniors looking to downsize into their dream home. Step inside to find an open-concept living area that effortlessly combines the living room, dining area, and kitchen. The abundant natural light streaming through large windows creates a bright and airy atmosphere, making it the perfect space for family activities or entertaining friends. The living room features a cozy fireplace, ideal for those chilly Texas nights. The heart of this home is it's spacious kitchen, with modern stainless appliances, ample counter space, and a convenient breakfast bar. Whether youâre preparing a family meal or hosting a weekend brunch, this kitchen is designed for both functionality and style, including its' spacious backyard with covered patio.
- Type:
- Condo
- Sq.Ft.:
- 1,529
- Status:
- Active
- Beds:
- 2
- Year built:
- 2024
- Baths:
- 2.00
- MLS#:
- 20740150
- Subdivision:
- Gatherings At Twin Creeks
ADDITIONAL INFORMATION
Beazer's Active Adult, 55 or better community! Engineered wood floors in the living area, dining and kitchen. 2 inch White PVC Blinds included. 1 Car garage plus covered parking, community Pool, fitness center, pickelball court, grilling stations, party room, putting green, and picnic area with fire pit. Low tax rate, no MUD or PID taxes!, COA fee includes hazard insurance for the building, landscape,secured access, elevators and common area maintenance.
- Type:
- Single Family
- Sq.Ft.:
- 1,902
- Status:
- Active
- Beds:
- 3
- Lot size:
- 0.17 Acres
- Year built:
- 2003
- Baths:
- 2.00
- MLS#:
- 20730265
- Subdivision:
- Parkside 4 Ph C
ADDITIONAL INFORMATION
Charming one-story home nestled on a quiet cul-de-sac in the highly sought-after Allen ISD. Recently refreshed with recent flooring and fresh paint. This home is completely carpet free!! The inviting curb appeal sets the stage for the well-maintained interior. The spacious kitchen is a chef's dream, offering ample cabinetry and sleek stainless-steel appliances. The bright and open living room features a cozy painted brick fireplace, perfect for relaxing. The primary bedroom is generously sized, with an ensuite bathroom that includes dual vanities, a soaking tub, and a walk-in shower. Step outside to a covered patio, ideal for outdoor entertaining or peaceful evenings.
$425,000
1202 Crestwood Court Allen, TX 75002
- Type:
- Single Family
- Sq.Ft.:
- 1,864
- Status:
- Active
- Beds:
- 3
- Lot size:
- 0.16 Acres
- Year built:
- 1981
- Baths:
- 2.00
- MLS#:
- 20739396
- Subdivision:
- Timber Bend First Increment
ADDITIONAL INFORMATION
3D Tour Available! Welcome to this stunning, fully renovated home where no detail has been overlooked. The striking white exterior with black accents create a modern and inviting curb appeal. Step inside to an open floor plan featuring a beautifully tiled fireplace as the focal point. LVP flooring flows through the common areas, providing durability and style. Enjoy a bar area equipped with a stunning backsplash, mini fridge, and wine storage. Chef's dream kitchen offering an abundance of counter space, kitchen island, and top of the line appliances. Thoughtfully designed laundry room connected to the primary bedroom that includes granite countertops, a sink, and ample room for an extra fridge or freezer. The primary bath features separate vanities, while the secondary bath offers dual sinks, making morning routines a breeze. Step outside to enjoy the covered patio that's perfect for relaxing or entertaining. This home is a masterpiece combining modern amenities with thoughtful design.
- Type:
- Single Family
- Sq.Ft.:
- 2,711
- Status:
- Active
- Beds:
- 3
- Lot size:
- 0.2 Acres
- Year built:
- 2002
- Baths:
- 3.00
- MLS#:
- 20730573
- Subdivision:
- Villages At Maxwell Creek Ph Two
ADDITIONAL INFORMATION
Welcome to 1621 Fir Harbor Court, a beautifully updated home nestled in Allen, TX. This spaciously designed residence offers the perfect blend of modern lux and everyday comfort. Fresh paint makes this home is move-in ready. Step inside to a light-filled, open-concept layout ideal for entertaining and relaxed family living. The renovated kitchen, with its sleek new countertops, SS appliances, and abundant storage, is the heart of the home. The private office provides a peaceful space for remote work or study, while the expansive loft area is perfect for a playroom, home gym, or extra living space to suit your needs. Retreat to the luxurious master suite, where the newly renovated bathroom boasts elegant finishes. For movie lovers, the media room is a standout feature, offering a cinematic experience right in your home. Outdoors, the backyard is your own private oasis, complete with a sparkling pool and a new heater, allowing for year-round enjoyment.
- Type:
- Condo
- Sq.Ft.:
- 1,529
- Status:
- Active
- Beds:
- 2
- Year built:
- 2024
- Baths:
- 2.00
- MLS#:
- 20738763
- Subdivision:
- Gatherings At Twin Creeks
ADDITIONAL INFORMATION
Beazer's Active Adult, 55 or better community! Engineered wood floors in the living area, dining and kitchen. 2 inch White PVC Blinds included. 1 Car garage plus covered parking, community Pool, fitness center, pickelball court, grilling stations, party room, putting green, and picnic area with fire pit. Low tax rate, no MUD or PID taxes!, COA fee includes hazard insurance for the building, landscape,secured access, elevators and common area maintenance.
- Type:
- Condo
- Sq.Ft.:
- 1,529
- Status:
- Active
- Beds:
- 2
- Year built:
- 2024
- Baths:
- 2.00
- MLS#:
- 20738752
- Subdivision:
- Gatherings At Twin Creeks
ADDITIONAL INFORMATION
Beazer's Active Adult, 55 or better community! Engineered wood floors in the living area, dining and kitchen. 2 inch White PVC Blinds included. 1 Car garage plus covered parking, community Pool, fitness center, pickelball court, grilling stations, party room, putting green, and picnic area with fire pit. Low tax rate, no MUD or PID taxes!, COA fee includes hazard insurance for the building, landscape,secured access, elevators and common area maintenance.
- Type:
- Single Family
- Sq.Ft.:
- 2,728
- Status:
- Active
- Beds:
- 4
- Lot size:
- 0.12 Acres
- Year built:
- 1991
- Baths:
- 3.00
- MLS#:
- 20738275
- Subdivision:
- Cottonwood Bend North Ph I
ADDITIONAL INFORMATION
This 2-story red brick house boasts a spacious 2,728 sqft of living space, perfect for growing families or those who love to entertain. With 4 bedrooms and 2.5 baths, there's plenty of room for everyone. Upstairs, you'll find all 4 bedrooms, including the primary suite with its vaulted ceilings and bathroom. The en-suite bathroom features a large tub with jets besides a shower with frameless glass door. A double sink vanity with granite countertop adds a touch of elegance. The large loft room with vaulted ceilings is an ideal space to fit your space needs. Downstairs, you'll find the formal living and dining areas with the kitchen and family room which features a fireplace. The kitchen with it's granite countertops and an island with seating, is perfect for casual meals. This home has a mix of tile, vinyl wood-look flooring, and carpet. Conveniently located near dining, shopping and hwy 75.
- Type:
- Condo
- Sq.Ft.:
- 1,702
- Status:
- Active
- Beds:
- 2
- Year built:
- 2024
- Baths:
- 2.00
- MLS#:
- 20738180
- Subdivision:
- Gatherings At Twin Creeks
ADDITIONAL INFORMATION
Beazer's Active Adult, 55 or better community! This unit is ADA compliant! Engineered wood floors in the living area, dining and kitchen. 2-inch White PVC Blinds included. 1 Car garage plus covered parking, community Pool, fitness center, pickleball court, grilling stations, party room, putting green, and picnic area with fire pit. Low tax rate, no MUD or PID taxes! COA fee includes hazard insurance for the building, landscape, secured access, elevators and common area maintenance. *Days on Market Based on Start of Construction* Ready Move In
- Type:
- Condo
- Sq.Ft.:
- 1,529
- Status:
- Active
- Beds:
- 2
- Year built:
- 2024
- Baths:
- 2.00
- MLS#:
- 20738167
- Subdivision:
- Gatherings At Twin Creeks
ADDITIONAL INFORMATION
Beazer's Active Adult, 55 or better community! Engineered wood floors in the living area, dining and kitchen. 2 inch White PVC Blinds included. 1 Car garage plus covered parking, community Pool, fitness center, pickleball court, grilling stations, party room, putting green, and picnic area with fire pit. Low tax rate, no MUD or PID taxes! COA fee includes hazard insurance for the building, landscape, secured access, elevators and common area maintenance. *Ready Now* *Open house Sat & Sun 11am-5pm*
- Type:
- Condo
- Sq.Ft.:
- 1,529
- Status:
- Active
- Beds:
- 2
- Year built:
- 2024
- Baths:
- 2.00
- MLS#:
- 20738147
- Subdivision:
- Gatherings At Twin Creeks
ADDITIONAL INFORMATION
Beazer's Active Adult, 55 or better community! Engineered wood floors in the living area, dining and kitchen. 2 inch White PVC Blinds included. 1 Car garage plus covered parking, community Pool, fitness center, pickelball court, grilling stations, party room, putting green, and picnic area with fire pit. Low tax rate, no MUD or PID taxes!, COA fee includes hazard insurance for the building, landscape,secured access, elevators and common area maintenance.
$715,000
1123 Hampton Drive Allen, TX 75013
- Type:
- Single Family
- Sq.Ft.:
- 3,513
- Status:
- Active
- Beds:
- 5
- Lot size:
- 0.18 Acres
- Year built:
- 1994
- Baths:
- 3.00
- MLS#:
- 20735916
- Subdivision:
- Watters Crossing I
ADDITIONAL INFORMATION
Welcome to this stunning corner lot home in Watters Crossing, designed for ultimate comfort and entertaining! Corner lot home fenced completely in to expand outdoor space, featuring 3 peach trees and 1 fig tree, turfed backyard with a xeriscaped perimeter. Enjoy a heated pool, spa, and putting green, all surrounded by an 8-foot privacy fence. The backyard also boasts a gas grill line, fire pit, and a gated driveway with ample parking. Inside, you'll find two spacious living rooms, an open kitchen, and a cozy breakfast area. The first floor includes a 5th bedroom or office with full bathroom access, perfect for guests. The upstairs hosts all additional bedrooms, keeping the main living area clutter-free, along with a convenient laundry room and a large media room for your entertainment needs. With wood floors throughout and a versatile bonus room, this home is ready to offer the best of indoor and outdoor living.
$1,349,068
990 Coreopsis Drive Allen, TX 75013
- Type:
- Single Family
- Sq.Ft.:
- 4,169
- Status:
- Active
- Beds:
- 5
- Lot size:
- 0.18 Acres
- Year built:
- 2024
- Baths:
- 5.00
- MLS#:
- 20737145
- Subdivision:
- Reserve At Watters
ADDITIONAL INFORMATION
SOUTHGATE HOMES STELLA floor plan. Discover the stunning Stella C, a quick move-in home ready for your family in February! This modern farmhouse masterpiece spans 4,169 sq. ft. and features 5 spacious bedrooms and 5 luxurious bathrooms. Enjoy the convenience of two media roomsâperfect for movie nights or gaming. The expansive family room boasts a breathtaking 15x80 sliding door that seamlessly connects indoor and outdoor living. The primary bathroom is a true retreat, featuring a freestanding tub and a beautifully designed walkthrough shower. With its elegant finishes and modern design throughout, the Stella combines comfort and sophistication. Donât miss your chance to make this exceptional home yours!
- Type:
- Condo
- Sq.Ft.:
- 1,702
- Status:
- Active
- Beds:
- 2
- Year built:
- 2024
- Baths:
- 2.00
- MLS#:
- 20736706
- Subdivision:
- Gatherings At Twin Creeks
ADDITIONAL INFORMATION
Beazer's Active Adult, 55 or better community! This unit is ADA compliant! Engineered wood floors in the living area, dining and kitchen. 2-inch White PVC Blinds included. 1 Car garage plus covered parking, community Pool, fitness center, pickleball court, grilling stations, party room, putting green, and picnic area with fire pit. Low tax rate, no MUD or PID taxes! COA fee includes hazard insurance for the building, landscape, secured access, elevators and common area maintenance Ready Move in !
- Type:
- Condo
- Sq.Ft.:
- 2,031
- Status:
- Active
- Beds:
- 3
- Year built:
- 2024
- Baths:
- 2.00
- MLS#:
- 20736695
- Subdivision:
- Gatherings At Twin Creeks
ADDITIONAL INFORMATION
Beazer's Active Adult, 55 or better community! Engineered wood floors in the living area, dining and kitchen. 2 inch White PVC Blinds included. 1 Car garage plus covered parking, community Pool, fitness center, pickleball court, grilling stations, party room, putting green, and picnic area with fire pit. Low tax rate, no MUD or PID taxes! COA fee includes hazard insurance for the building, landscape, secured access, elevators and common area maintenance. Open Tues-Sat 10-6 Sun-Mon 12-6
- Type:
- Condo
- Sq.Ft.:
- 1,702
- Status:
- Active
- Beds:
- 2
- Year built:
- 2024
- Baths:
- 2.00
- MLS#:
- 20736678
- Subdivision:
- Gatherings At Twin Creeks
ADDITIONAL INFORMATION
Beazer's Active Adult, 55 or better community! This unit is ADA compliant! Engineered wood floors in the living area, dining and kitchen. 2-inch White PVC Blinds included. 1 Car garage plus covered parking, community Pool, fitness center, pickleball court, grilling stations, party room, putting green, and picnic area with fire pit. Low tax rate, no MUD or PID taxes! COA fee includes hazard insurance for the building, landscape, secured access, elevators and common area maintenance Ready Move in !
- Type:
- Single Family
- Sq.Ft.:
- 1,512
- Status:
- Active
- Beds:
- 3
- Lot size:
- 0.16 Acres
- Year built:
- 1981
- Baths:
- 2.00
- MLS#:
- 20736145
- Subdivision:
- Oak Hill
ADDITIONAL INFORMATION
Updated quaint home in the heart of Allen, Tx. This 3 bedroom 2 bath home offers a great opportunity for a first time home buyer or as an investment. White painted cabinets with granite countertops in the kitchen. Updated paint throughout gives this home a fresh feel upon walking in. Just minutes from easy highway access and a plentiful amount of shopping needs.
$1,059,000
904 Devonshire Drive Allen, TX 75013
- Type:
- Single Family
- Sq.Ft.:
- 4,389
- Status:
- Active
- Beds:
- 5
- Year built:
- 2018
- Baths:
- 5.00
- MLS#:
- 20736013
- Subdivision:
- Montgomery Ridge Phase I
ADDITIONAL INFORMATION
PRICED BELOW MARKET VALUE! Gorgeous former community model home built by Ashton Wood Homes. Located in a heavily sought after neighborhood next door to the Watters Creek Village resort style shopping and entertainment destination. This beautiful 2-story Victoria Home decorated with many restoration hardware luxurious finishes and premium upgrades throughout with Hardwood Floors. Gourmet Kitchen with Double Stacked Cabinets, Quartz Countertops and Large Island. Desired Built-in Stainless Appliances with Gas Cook-top and pot filler. Decorative Lighting, Game-room and media room. The master bath is huge with freestanding tub inside glassed shower enclosure with hand spray and shower with two shower heads. bay windows, amazing natural light plus more. Don't miss out on this amazing location! ACCEPTING BACK OFFERS!
$1,375,000
1012 Wimberly Court Allen, TX 75013
- Type:
- Single Family
- Sq.Ft.:
- 5,248
- Status:
- Active
- Beds:
- 5
- Lot size:
- 0.66 Acres
- Year built:
- 2000
- Baths:
- 6.00
- MLS#:
- 20729203
- Subdivision:
- Twin Creeks Ph 5b
ADDITIONAL INFORMATION
You will love the stunning curb appeal & lush landscaping of this beautiful custom home on one of the largest creek lots in highly desirable Twin Creeks! Outdoor features include a porte-cochere driveway with ample parking behind the electric gate, & covered porches in both the front & backyards. The resort-style backyard features a pool & spa with waterfalls, outdoor kitchen, fireplace, koi pond, fire pit, huge grassy play area plus mature landscaping. As you enter the custom front door, you see the formal living room with a soaring ceiling overlooking the stunning pool, the formal dining & a study. The primary suite with sitting area, fireplace & stunning bath remodel plus a second bedroom downstairs with ensuite bath & half bath. The kitchen, breakfast & family rooms feature 2 fireplaces, GE Mongram built-in fridge, 5 burner cooktop, double ovens, wine fridge & more. Upstairs has 3 bedrooms, 3 bathrooms, huge gameroom, equipped media room & art studio or exercise room. 2023 roof.
- Type:
- Single Family
- Sq.Ft.:
- 4,036
- Status:
- Active
- Beds:
- 5
- Lot size:
- 0.14 Acres
- Year built:
- 2005
- Baths:
- 5.00
- MLS#:
- 20729030
- Subdivision:
- Waterford Trails Ph 1
ADDITIONAL INFORMATION
North facing. Wooded walking trail in front of the home. Easy access to I75 & 121 restaurants and entertainment! Home has 5 spacious bedrooms, Primary bdr. & 1 other bdr. downstairs & remainder up, beautiful staircase, large family room with fireplace, game-room, media room with wet-bar and refrigerator, Kitchen has both a breakfast area and a work and study area, hardwoods in dining and family, many updates including Roof, Water Heater & Fence (2023) and more!
- Type:
- Condo
- Sq.Ft.:
- 1,869
- Status:
- Active
- Beds:
- 2
- Year built:
- 2024
- Baths:
- 2.00
- MLS#:
- 20734687
- Subdivision:
- Gatherings At Twin Creeks
ADDITIONAL INFORMATION
Welcome to our 55-and-Better Active Adult condominiums in Allen, TX! Our homes offer a 'Lock, Leave, and Live' lifestyle with secured access in a maintenance free community. We brag about our amazing amenities including a lap pool, fitness center, pickle ball court, chess tables, putting green, firepit, & community garden! This home is located on the 2nd floor with easy access to the elevator, stairs, and common gathering areas. The Sherwood is an open floorplan with a Study, stainless steel appliances, upgraded kitchen countertops, giant pantry, wood flooring and so much more.
$575,000
1700 Coventry Lane Allen, TX 75002
- Type:
- Single Family
- Sq.Ft.:
- 2,491
- Status:
- Active
- Beds:
- 3
- Lot size:
- 0.22 Acres
- Year built:
- 2004
- Baths:
- 2.00
- MLS#:
- 20730369
- Subdivision:
- Summerfield Ph One
ADDITIONAL INFORMATION
Stunning inside and out, you won't want to miss this one and a half story 3BR 2 BA plus 2.5 car garage in Summerfield! Beautiful engineered wood flooring and updated light fixtures throughout elevate and brighten the home. Split bedroom floor plan for privacy as well as a large space upstairs that could be used as a game room or even an office with the built-ins cabinets. The backyard is the place to be with the gorgeous pool and spa combo as well as a pergola covered patio. The full foliage contributes to the beauty and privacy of the backyard with flowers that bloom annually. Oversized 2.5 car garage for extra storage or work station. Within walking distance to elementary school and middle school, Summerfield pool, pond, and walking trails!
$615,000
1001 Shelborn Drive Allen, TX 75002
- Type:
- Single Family
- Sq.Ft.:
- 3,674
- Status:
- Active
- Beds:
- 5
- Lot size:
- 0.28 Acres
- Year built:
- 2007
- Baths:
- 4.00
- MLS#:
- 20731873
- Subdivision:
- Silhouette Ph 1
ADDITIONAL INFORMATION
OPEN HOUSE SUNDAY 2-4PM. MOTIVATED SELLERS! Come see this BEAUTIFUL 5 bedroom home situated on an oversized lot on a cul-de-sac in Allen! This charming home boasts 5 SPACIOUS BEDROOMS, formal dining, and 2 large living areas, perfect for those who love to entertain, and NEW CARPET throughout. The UPDATED KITCHEN flows into the living room, offering ample space for relaxation and gatherings. The primary bedroom is a retreat, with double vanities, garden tub, separate shower, and 2 walk-in closets. Upstairs you will find a game room that promises endless fun for all ages. Outside, an OVERSIZED BACKYARD with covered patio, perfect for summer barbecues, gardening adventures, or simply basking in the Texas sunshine. With plenty of parking in the 3-car extended garage, you will find a long, private driveway with more parking. Located in the highly-regarded ALLEN ISD, and in proximity to shopping and schools, this home truly offers the best of both worlds. DON'T MISS THIS opportunity to make this house your home sweet home!
$649,000
1047 Emil Place Allen, TX 75013
- Type:
- Single Family
- Sq.Ft.:
- 2,841
- Status:
- Active
- Beds:
- 4
- Lot size:
- 0.08 Acres
- Year built:
- 2015
- Baths:
- 4.00
- MLS#:
- 20733696
- Subdivision:
- Village At Twin Creeks Ph One
ADDITIONAL INFORMATION
Centrally located, come experience refined living in this exceptional 4-bedroom home with office. Featuring a coveted primary suite on the main level, this floor plan is the largest in the community and seamlessly blends indoor and outdoor living with a spacious, inviting front porch to boot âperfect for unwinding on tranquil afternoons. The gourmet kitchen, adorned with custom accents and a generously sized island, sets the stage for effortless entertaining. Overlooking the soaring 20-foot ceilings of the grand family room, the expansive game room offers abundant space for relaxation and leisure. Come check it out!

The data relating to real estate for sale on this web site comes in part from the Broker Reciprocity Program of the NTREIS Multiple Listing Service. Real estate listings held by brokerage firms other than this broker are marked with the Broker Reciprocity logo and detailed information about them includes the name of the listing brokers. ©2024 North Texas Real Estate Information Systems
Allen Real Estate
The median home value in Allen, TX is $496,700. This is higher than the county median home value of $488,500. The national median home value is $338,100. The average price of homes sold in Allen, TX is $496,700. Approximately 68.49% of Allen homes are owned, compared to 26.19% rented, while 5.32% are vacant. Allen real estate listings include condos, townhomes, and single family homes for sale. Commercial properties are also available. If you see a property you’re interested in, contact a Allen real estate agent to arrange a tour today!
Allen, Texas has a population of 102,778. Allen is more family-centric than the surrounding county with 48.71% of the households containing married families with children. The county average for households married with children is 44.37%.
The median household income in Allen, Texas is $118,254. The median household income for the surrounding county is $104,327 compared to the national median of $69,021. The median age of people living in Allen is 37.7 years.
Allen Weather
The average high temperature in July is 93.3 degrees, with an average low temperature in January of 32.1 degrees. The average rainfall is approximately 41.2 inches per year, with 1.5 inches of snow per year.
