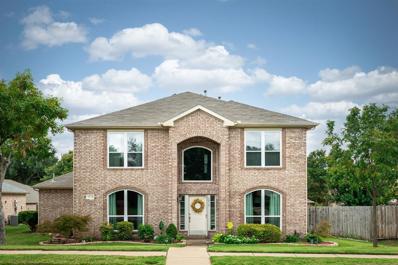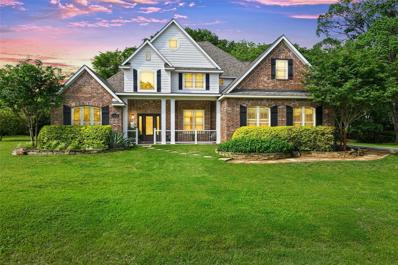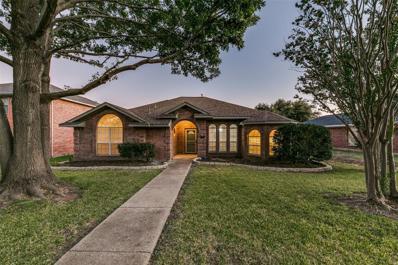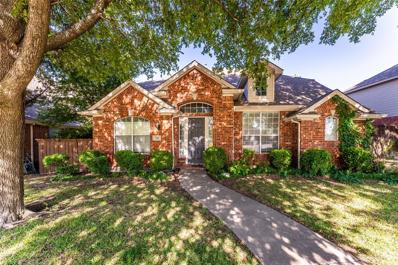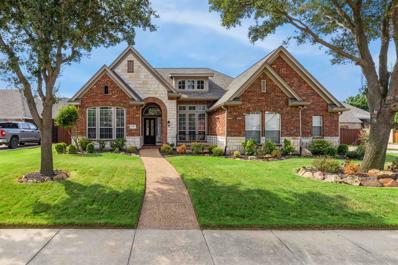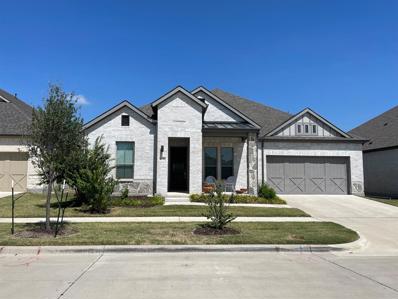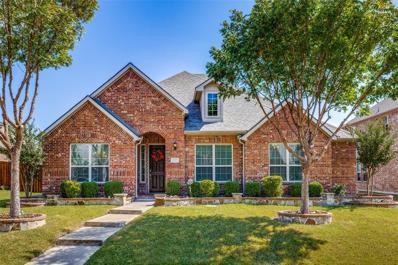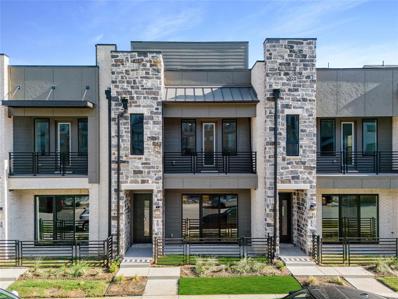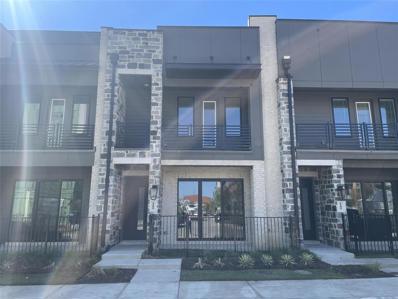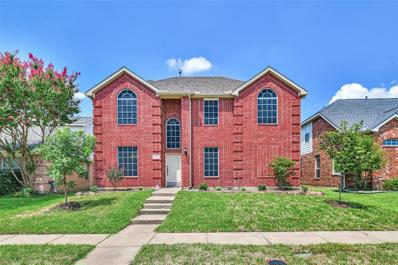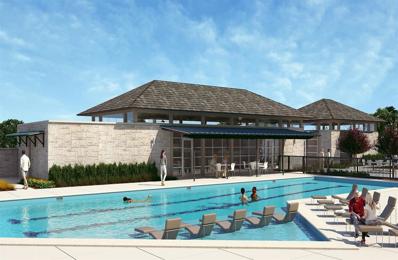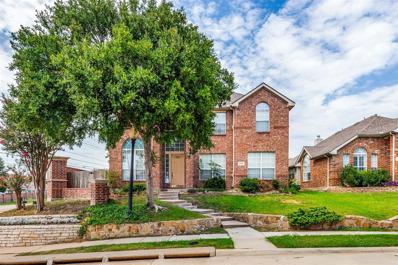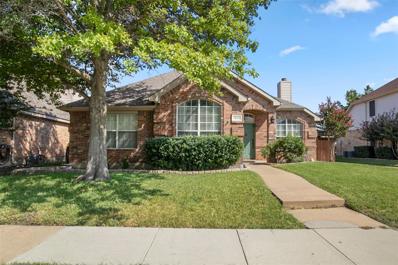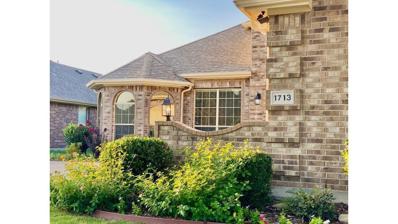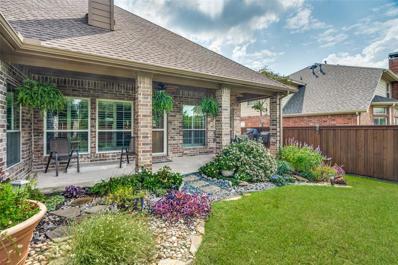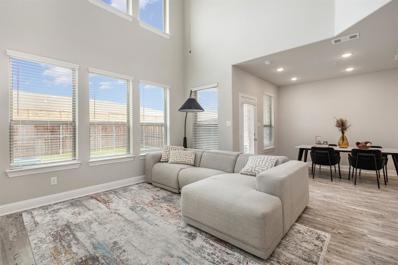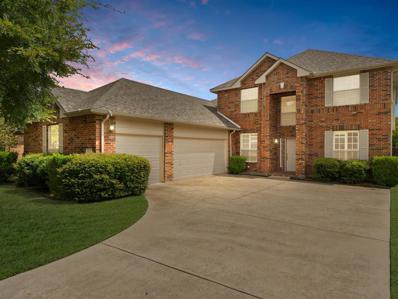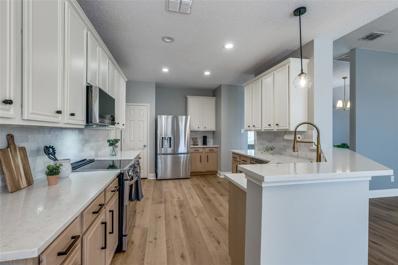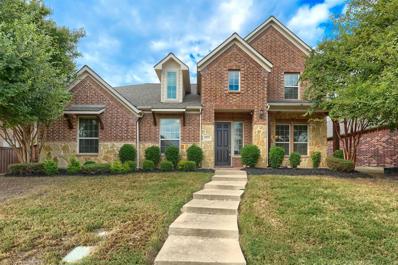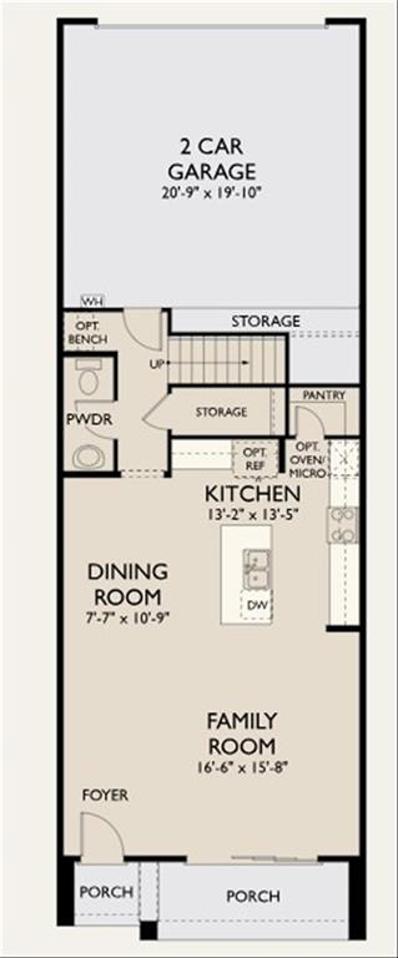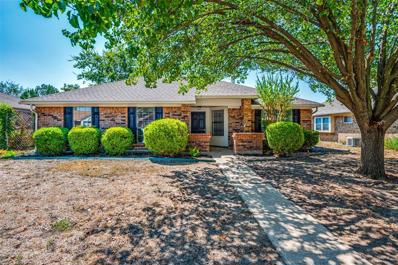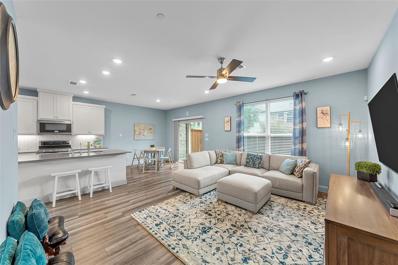Allen TX Homes for Rent
$335,000
1106 Pin Oak Lane Allen, TX 75002
- Type:
- Single Family
- Sq.Ft.:
- 1,483
- Status:
- Active
- Beds:
- 3
- Lot size:
- 0.13 Acres
- Year built:
- 1986
- Baths:
- 2.00
- MLS#:
- 20726667
- Subdivision:
- Oak Ridge
ADDITIONAL INFORMATION
Welcome to 1106 Pin Oak Lane in the charming city of Allen, TX! This delightful 3-bedroom, 2-bathroom home is the perfect blend of comfort and style, offering a welcoming atmosphere from the moment you step inside. As you enter, you'll be greeted by a spacious living room, complete with a cozy fireplace and wet bar that's perfect for entertaining guests or enjoying a relaxing evening at home. The open floor plan seamlessly connects the living area to the dining space and kitchen, making it easy to stay connected with loved ones while whipping up your favorite meals. The primary bedroom is a true retreat, featuring an ensuite bathroom with a luxurious soaking tub and a separate shower. Step outside to the covered patio which provides a great spot for barbecues and enjoying the Texas weather year-round. Located in a vibrant community with plenty of local amenities, 1106 Pin Oak Lane offers the perfect place to call home. Schedule your tour today!
$475,000
1012 Dickens Lane Allen, TX 75002
- Type:
- Single Family
- Sq.Ft.:
- 2,463
- Status:
- Active
- Beds:
- 4
- Lot size:
- 0.19 Acres
- Year built:
- 1996
- Baths:
- 3.00
- MLS#:
- 20726365
- Subdivision:
- Heritage Park
ADDITIONAL INFORMATION
Charming two-story home in a mature community that wonât disappoint! Pretty neutral décor, several updates & great floorplan. Original owner has given much love & attention to care. Relax on the extended covered patio with pergola that is ideal for entertaining. Beautifully landscaped yard is an additional highlight with quality board on board fence. Updated kitchen that features granite countertops, large sink & SS appliances. Spacious living room with focal gas fireplace & updated surrounds. Front formal living area serving as a flex space can serve multiple purposes such as an office, music room, playroom, etc. Huge primary bedroom will easily accommodate large furniture pieces & has ensuite bath. Treat your feet to replaced carpet with extra cush pad on stairs & 2nd level. Handsome engineered wds on 1st level. Windows replaced 9-2023, AC units replaced in 2018 & 2020 & sprinkler system updated in 2023. Great location near restaurants, retail, entertainment & major arterial routes.
- Type:
- Single Family
- Sq.Ft.:
- 3,230
- Status:
- Active
- Beds:
- 4
- Lot size:
- 1.04 Acres
- Year built:
- 2011
- Baths:
- 3.00
- MLS#:
- 20727417
- Subdivision:
- Forest Grove Estates
ADDITIONAL INFORMATION
LOVEJOY ISD! Newly installed flooring! Come see this very charming 4 bedroom, 3 full bath home overlooking massive trees and a gentle creek running alongside. You will love this location in Allen with exemplary schools of Lovejoy ISD, but with NO City taxes and NO HOA. Floor plan boasts two bedrooms downstairs and two bedrooms upstairs. Living room, kitchen and dining area all look out to beautiful backyard with French doors and many windows that have a peaceful view of the trees and creek. Creek is controlled by a spillway under the bridge so it never rises too high. You will find this home well constructed and energy efficient with 6 inch exterior walls and spray foam insulation, two dual fuel heat pumps with a gas back-up and a tankless water heater. Custom builder also installed piers under the foundation for added strength! Garage features outlet for electric car.
Open House:
Sunday, 9/22 1:00-3:00PM
- Type:
- Single Family
- Sq.Ft.:
- 1,648
- Status:
- Active
- Beds:
- 3
- Lot size:
- 0.18 Acres
- Year built:
- 1994
- Baths:
- 2.00
- MLS#:
- 20726871
- Subdivision:
- Heritage Park Ph Iii-3
ADDITIONAL INFORMATION
This charming 3-bed, 2-bath home in the heart of Allen, TX offers exceptional value. Inside you will find a modern split floor plan with a gas cooktop in the spacious kitchen, a cozy gas fireplace in the living room, fresh paint, and no carpet or popcorn on the ceilings. The large primary bedroom boasts an ensuite bathroom with double sinks, a spacious walk-in closet, and a private water closet. The other two bedrooms are located across the living room both with their own walk-in closets and a conveniently located full bathroom. Step outside to a beautifully landscaped backyard, ideal for relaxing and entertaining, with direct access to both the living area and garage. Both the HVAC system and water heater were manufactured and installed in 2022, ensuring an efficient and worry-free living experience. This home is conveniently offered with a washer, dryer, and refrigerator. Take advantage of this opportunity to own a well-maintained home in Allen ISD that has no HOA!
$601,160
720 Duchess Drive Allen, TX 75013
- Type:
- Single Family
- Sq.Ft.:
- 2,660
- Status:
- Active
- Beds:
- 4
- Lot size:
- 0.14 Acres
- Year built:
- 2000
- Baths:
- 3.00
- MLS#:
- 20723728
- Subdivision:
- Custer Hill Estates
ADDITIONAL INFORMATION
Nestled in the highly sought-after Custer Hill Estates neighborhood, this spacious 4-bedroom, 3-bathroom gem offers 2,660 square feet of luxurious living space. Perfectly poised to meet the needs of modern families, this residence combines comfort, convenience, and community Relax in spacious bedrooms that offer plenty of natural light and ample closet space. 4 Modern Bathrooms: Enjoy updated amenities and thoughtful design in each of the three bathrooms, perfect for a household of any size. The open floor plan includes a large living room, perfect for entertaining guests or cozy family nights. high-end appliances, plenty of counter space, and a breakfast nook that makes mornings enjoyable. Proximity to Elementary School Located just across the street making school drop-offs a breeze. Community Pool: Residents have exclusive access to the community pool. This lovely home offers easy access to shopping centers, dining options, and recreational facilities.
$959,900
1900 Lorraine Avenue Allen, TX 75002
- Type:
- Single Family
- Sq.Ft.:
- 3,897
- Status:
- Active
- Beds:
- 4
- Lot size:
- 0.34 Acres
- Year built:
- 2001
- Baths:
- 5.00
- MLS#:
- 20726968
- Subdivision:
- Stacy Ridge Estates Ph 1
ADDITIONAL INFORMATION
This stunning Single Family home located at 1900 Lorraine Ave in Allen, TX was built in 2001. Featuring 3 full bathrooms, 2 half bathrooms, and a spacious finished area of 3,897 sq.ft., this home offers plenty of space for comfortable living. With a charming 1.5 story design, the property sits on a generous lot size of 14,733 sq.ft. Perfect for families looking for a spacious and modern home in a desirable neighborhood. The over-sized lot offer plenty of room for a 22,000 Gallon pool, 27â x 15â putting and chipping green, huge covered patio with TV and music, yard for dogs and children. This corner lot offers a 3-car garage and huge driveway that can support 9 cars without being in the garage. As a bonus, a side yard with a 19â by 19â slab behind a privacy gate for boats, trailers, etc... Do you enjoy being outdoors at night. No worries, the back yard lighting can cover the entire back yard.
- Type:
- Single Family
- Sq.Ft.:
- 2,589
- Status:
- Active
- Beds:
- 3
- Lot size:
- 0.17 Acres
- Year built:
- 2022
- Baths:
- 3.00
- MLS#:
- 20726703
- Subdivision:
- Legends At Twin Creeks Ph 2
ADDITIONAL INFORMATION
Luxurious house in 55+ Community. Open concept with 12-foot ceilings, large island with wine rack and beverage refrigerator, low maintenance wood floors, extended covered patio with built-in gas grill, easily accessible through sliding glass doors. Primary suite has vaulted ceiling, large dual closets and oversized walk-in shower. Energy efficient with foam insulation, tankless water heater and oversized garage. Ready to live well in the home of your dreams, come and see this gorgeous house!
$515,000
1814 Harlequin Place Allen, TX 75002
- Type:
- Single Family
- Sq.Ft.:
- 2,646
- Status:
- Active
- Beds:
- 4
- Lot size:
- 0.11 Acres
- Year built:
- 2011
- Baths:
- 3.00
- MLS#:
- 20722003
- Subdivision:
- Morgan Crossing Ph 3
ADDITIONAL INFORMATION
Beautiful 4-bedroom, 3-bath home is located in a desirable Allen neighborhood, offering both style and comfort. The open-concept layout is filled with natural light, featuring high ceilings, tile, and a cozy living room with a fireplace. The gourmet kitchen includes granite countertops, stainless steel appliances, and is perfect for entertaining. The primary suite offers a luxurious bath with dual vanities, a soaking tub, and a walk-in shower. Upstairs, a versatile flex room can serve as a game room, media or office. The backyard provides a peaceful retreat. Conveniently located near top-rated schools, shopping, and dining, this home is perfect for modern living.
- Type:
- Single Family
- Sq.Ft.:
- 2,458
- Status:
- Active
- Beds:
- 3
- Lot size:
- 0.19 Acres
- Year built:
- 2014
- Baths:
- 3.00
- MLS#:
- 20725117
- Subdivision:
- Waterford Parks Ph 9
ADDITIONAL INFORMATION
Gorgeous, super clean, light and bright one story home in popular Waterford Parks! Two inch blinds and updated light fixtures throughout! Split floor plan has jack and jill bedrooms on one side and primary bedroom on the other. French doors into home office or extra living area. Butlerâs pantry with slab granite and glass cabinets opens into oversized kitchen also with slab granite, huge island with bar seating, stainless steel appliances, gas cooktop (!!!), large walk-in pantry and eat-in nook. Spacious family room with floor to ceiling stone fireplace. Primary bedroom, with backyard views and treyed ceilings, has granite counters, separate shower-tub, double vanities, and large walk-in closet with built-ins. Separate built-in cozy computer-office-study area! Covered back porch is great for relaxing or entertaining. Walk to extremely highly rated Cheatham Elementary and Rocketship Park! Just minutes to community pool, shopping, dining, 121, 75 and more!
$699,000
1269 Doris May Drive Allen, TX 75013
Open House:
Sunday, 9/22 12:30-5:30PM
- Type:
- Townhouse
- Sq.Ft.:
- 2,660
- Status:
- Active
- Beds:
- 3
- Year built:
- 2024
- Baths:
- 4.00
- MLS#:
- 20725362
- Subdivision:
- The Farm
ADDITIONAL INFORMATION
MLS# 20725362 - Built by Ashton Woods Homes - September completion! ~ Luxury new Ashton Woods townhome in Allen, TX off Hwy 121, 25 minutes to Frisco, and 10 miles from Legacy West. This townhome is designed with our Harmony Collection, an upscale interior with luxury upgraded flooring, and an open floorplan make this townhome perfect for entertaining. The gourmet kitchen is designed with an eat-in bar top island, . The primary suite offers a double sink vanity, ceramic tile shower with glass enclosure, linen closet, and a large walk-in closet. Two secondary bedrooms are across the loft from the primary suite! Not only does this new townhome have plenty of storage with a coat closet, and garage storage space downstairs, thereâs also two additional closets upstairs!
$581,000
1255 Doris May Drive Allen, TX 75013
Open House:
Sunday, 9/22 12:30-5:30PM
- Type:
- Townhouse
- Sq.Ft.:
- 2,077
- Status:
- Active
- Beds:
- 3
- Year built:
- 2024
- Baths:
- 3.00
- MLS#:
- 20725318
- Subdivision:
- The Farm
ADDITIONAL INFORMATION
MLS# 20725318 - Built by Ashton Woods Homes - September completion! ~ New Ashton Woods townhome in Allen, TX off Hwy 121, 25 minutes to Frisco, and 10 miles from Legacy West. This LuxeÂCollection townhome plan features anÂupscale interior with luxury upgraded flooring, and an open floorplan make this townhome perfect for entertaining. The gourmet kitchen is designed with an eat-in bar top island, solid surface quartz countertops, 42-inch shaker cabinets,Âgold pendant lighting, ceramic tile backsplash,Âand a walk-in storage pantry. The primary suite offers dual pane energy efficient windows that let in great natural light with a double sink vanity, ceramic tile shower with glass enclosure, linen closet, Moen faucets,Âand a large walk-in closet. Two secondary bedrooms are across the loft from the primary suite! Not only does this new townhome have plenty of storage with a coat closet, and garage storage space downstairs.
$510,000
207 Trailwood Drive Allen, TX 75002
- Type:
- Single Family
- Sq.Ft.:
- 2,476
- Status:
- Active
- Beds:
- 5
- Lot size:
- 0.15 Acres
- Year built:
- 1999
- Baths:
- 4.00
- MLS#:
- 20725066
- Subdivision:
- Morningside Add Ph 3
ADDITIONAL INFORMATION
East Facing Home with Solar Panels on backside of roof for a zero Electricity Bill! Xeriscaping in backyard allows for water conservation and drought tolerance. Water conservative plumbing fixtures. Solar shades and LED low energy lights. Nest eco-mode-thermostat. Enter the home and find an inviting high soaring ceiling in foyer. Main Floor has a flex room near the kitchen. Gather friends and family in spacious kitchen and main living room, which features a fireplace. Updated kitchen with granite countertops, stainless steel appliances, pantry, newer floors and no carpet downstairs. First floor Primary Bedroom leads into a roomy ensuite bath with shower, large garden tub, double vanities and huge walk in closet. Upstairs has a spacious open bonus area and 4 bedrooms. Huge private backyard with custom built and permitted TUFFF shed. Rear garage with extended driveway, that can fit up to 6 cars! Premier location close to exemplary Allen ISD Schools, community pool and Celebration Park.
- Type:
- Condo
- Sq.Ft.:
- 2,031
- Status:
- Active
- Beds:
- 3
- Year built:
- 2024
- Baths:
- 2.00
- MLS#:
- 20723978
- Subdivision:
- Gatherings At Twin Creeks
ADDITIONAL INFORMATION
Beazer's Active Adult, 55 or better community! Engineered wood floors in the living area, dining and kitchen. 2 inch White PVC Blinds included. 1 Car garage plus covered parking, community Pool, fitness center, pickleball court, grilling stations, party room, putting green, and picnic area with fire pit. Low tax rate, no MUD or PID taxes! COA fee includes hazard insurance for the building, landscape, secured access, elevators and common area maintenance. Open Tues-Sat 10-6 Sun-Mon 12-6
$799,900
1411 Cibolo Drive Allen, TX 75013
- Type:
- Single Family
- Sq.Ft.:
- 3,189
- Status:
- Active
- Beds:
- 4
- Lot size:
- 0.2 Acres
- Year built:
- 2005
- Baths:
- 3.00
- MLS#:
- 20720284
- Subdivision:
- Twin Creeks Ph 4-D2
ADDITIONAL INFORMATION
Hard to find 1.5 story with 3-car garage in the master planned golf course community of Twin Creeks! Immaculate 4 BR, 3 bath home with office & upstairs media room with 100â screen. Family room open to updated island kitchen with large windows providing pool views & natural light. Huge master suite w sitting area & luxury master bath. Spacious secondary bedrooms with walk-in closets. Beautiful, landscaped backyard w private covered patio & fabulous Riverbend-Sandler pool w spa & water feature! Many updates & features including extensive wood floors, Plantation shutters throughout, new interior & exterior paint 2023, new roof, gutters and ventilation system 2023, upgraded lighting, abundant closets & storage and more! Exceptional west Allen location minutes from new Stephen Terrell Recreation Center, as well as award-winning mixed-use developments; The Farm & Hub 121. Explore destination shopping, chef-driven dining, live music, events, & family entertainment venues, all within minutes.
- Type:
- Single Family
- Sq.Ft.:
- 2,682
- Status:
- Active
- Beds:
- 4
- Lot size:
- 0.17 Acres
- Year built:
- 2001
- Baths:
- 3.00
- MLS#:
- 20723914
- Subdivision:
- Custer Hill Estates Ph A
ADDITIONAL INFORMATION
This two-story house with 4 Bedrooms and 3 full baths in West Allen with access to exemplary PLANO schools. Family room with fireplace and open to kitchen with an island. Formal living, dining and a upstairs game room areas. Upstairsâ master with walk-in shower, Garden tub and a walk-in closet. Guest room with full bath downstairs for guests and parents. Fresh paint, new counter tops installed in Kitchen and remodeled bathrooms. Excellent location that is close to HWY 121, DNT and 75.
$455,000
1533 Fallcreek Court Allen, TX 75002
- Type:
- Single Family
- Sq.Ft.:
- 1,605
- Status:
- Active
- Beds:
- 3
- Lot size:
- 0.13 Acres
- Year built:
- 1999
- Baths:
- 2.00
- MLS#:
- 20720911
- Subdivision:
- Morningside Add Ph 3
ADDITIONAL INFORMATION
This charming one-story home in Allen boasts 3 bedrooms, 2 bathrooms, and a 2-car garage, all situated on a corner lot. Wood flooring throughout the bedrooms and living spaces! Enjoy the picturesque views of the outdoor patio from the kitchen, living area, and cozy breakfast room. Inside, you'll find a flexible space that can be used as an office, dining room, or playroom, adapting to your lifestyle needs. The spacious primary suite features dual vanities, generous sized shower stall, a deep soaking tub, and a walk-in closet. Two generous-sized bedrooms with spacious closets and a roomy full bathroom located in the hallway. Perfectly situated near the community pool, award winning A+ Allen ISD schools and walking distance to Celebration Park, this home offers both comfort and convenience. This beautiful home is perfectly situated on a corner lot in a cul-de-sac making it safe and secure. Don't miss out on the opportunity to make this charming home yours! Schedule your showing today!
$610,000
1713 Westfield Way Allen, TX 75002
- Type:
- Single Family
- Sq.Ft.:
- 2,907
- Status:
- Active
- Beds:
- 4
- Lot size:
- 0.16 Acres
- Year built:
- 2009
- Baths:
- 3.00
- MLS#:
- 20714221
- Subdivision:
- Morgan Crossing Ph Two
ADDITIONAL INFORMATION
You have got to see this beautiful and functional home, located in Morgan Crossing, a well sought out neighborhood in Allen, Texas. This beauty has a cathedral entry that opens into the family, living room adorned with a fireplace and to a second living room. The 4-bedroom 3 full bathroom has a spacious master bedroom with a Jacuzzi tub, double sinks, separate toilet and shower. It has 2 walk-in closets on the first floor; giving it some privacy; and a second bedroom located downstairs. This home has a formal dining, and great kitchen with granite countertops and new appliances. The breakfast area opens to the patio. Upstairs is a 3rd spacious living area suitable for a game room and 2 bedrooms with a Jack and Jill bathroom. Located in an urban space, this neighborhood has peaceful walking trails, a park, and a serene pond, bringing the beauty of nature right to your doorstep. This house also has a brand new roof.
$615,000
1501 Terlingua Court Allen, TX 75013
- Type:
- Single Family
- Sq.Ft.:
- 2,294
- Status:
- Active
- Beds:
- 3
- Lot size:
- 0.22 Acres
- Year built:
- 2005
- Baths:
- 2.00
- MLS#:
- 20722731
- Subdivision:
- Twin Creeks Ph Iiic
ADDITIONAL INFORMATION
Meticulously maintained 1 story 3 bedroom, 2 bath, PLUS STUDY home. Conveniently located in sought after Twin Creeks, the upgrades to this home are extensive. The bright, open floorplan boasts an elegant formal dining room, study, kitchen with beautiful cabinetry and granite countertops, plantation shutters throughout (even in garage), hardwood floors, beautiful wood beams in main living areas and more. Split master suite with hydra tub and huge walk in closet. Spacious oversized secondary bedrooms share a huge second bathroom that has been recently remodeled. The backyard is beautifully landscaped and homeowner has added a deck off the covered patio for grilling and additional seating. Residents of this neighborhood enjoy a community pool, several parks, walking trails and all of the amenities of Twin Creeks! HVAC replaced August 2024. Roof is one year old, 40 year roof that saves you money on insurance!
$459,900
533 Teton Street Allen, TX 75002
- Type:
- Townhouse
- Sq.Ft.:
- 1,767
- Status:
- Active
- Beds:
- 3
- Lot size:
- 0.07 Acres
- Year built:
- 2018
- Baths:
- 3.00
- MLS#:
- 20723072
- Subdivision:
- Parkview Lane
ADDITIONAL INFORMATION
Your Dream Home Awaits -This impeccable, like-new home with High ceilings and oversized windows that flood the room with natural light. Luxury wood-look tile flooring graces the main areas. The stunning kitchen showcases quartz countertops, stainless steel appliances, a gas cooktop and a generously sized island with seating â a chef's paradise! The bright and airy dining area overlooks the beautifully backyard. The spacious primary suite features a large walk-in shower, dual sinks, and a walk-in closet, providing comfort and privacy. Your kids can attend the highly regarded Allen ISD schools. Fantastic location! Situated in the heart of Allen, just minutes access to Highway 75 and 121. Restaurants, HEB, Target, Home Depot, Walmart nearby. Easy access to walking and biking trails, perfect balance of convenience and comfort! Don't miss your chance â make it yours today!
$555,000
1612 Shelborn Drive Allen, TX 75002
- Type:
- Single Family
- Sq.Ft.:
- 3,026
- Status:
- Active
- Beds:
- 4
- Lot size:
- 0.23 Acres
- Year built:
- 2001
- Baths:
- 3.00
- MLS#:
- 20721824
- Subdivision:
- Lost Creek Ranch Ph 1
ADDITIONAL INFORMATION
Step inside this meticulously maintained one owner, two story home nestled on a peaceful creek lot in the heart of Allen. This thoughtfully designed floor plan leaves no wasted space and plenty of opportunity to create your dream home. Gather with friends and family in the open-concept living room with cozy fireplace and seamless sight-lines into the kitchen and breakfast area. Whip up a home-cooked meal in the kitchen equipped with ample cabinet and counter-top space, center island and breakfast bar seating. Double doors lead to a study located off the entry that could be used as a flex space with easy access to a bath. Upstairs where you'll find three good sized secondary bedrooms, game room and full bath. The whole family will fall in love with the large backyard and lot backing to a creek and walking trail. Sought-after location within close proximity to major highways, Allen Outlets, Watters Creek and the Village at Allen Outlets, Watters Creek and the Village at Allen.
$535,000
108 Southpoint Court Allen, TX 75002
Open House:
Sunday, 9/22 2:00-4:00PM
- Type:
- Single Family
- Sq.Ft.:
- 2,477
- Status:
- Active
- Beds:
- 4
- Lot size:
- 0.2 Acres
- Year built:
- 1999
- Baths:
- 2.00
- MLS#:
- 20714554
- Subdivision:
- Morningside Add Ph 1
ADDITIONAL INFORMATION
Lovely, recently updated 4-bedroom, 2-bath home in an excellent location. This home features formal living and dining areas, an open and spacious living room with a gas burning fireplace and a well-appointed kitchen. The private primary suite is located upstairs and includes a convenient space at the top of the staircase for a home office. Recent improvements include: 2021 kitchen remodel showcasing new white cabinets, modern light fixtures, gold faucet, quartz countertops, and white subway tile backsplash. 2024 downstairs bathroom updates: new tile flooring, vanity, mirror, lighting, and toilet. 2024 COREtec pro-enhanced wide plank LVP flooring in Cairo Oak installed throughout home including the living room, kitchen, dining, and bedrooms. 2024 New LG Smart SS appliances were added in kitchen. Enjoy peaceful evenings, with sunset views, in the backyard. Easy access to McDermott and 75. This blend of modern upgrades and thoughtful design makes it a wonderful place to call home.
- Type:
- Single Family
- Sq.Ft.:
- 3,669
- Status:
- Active
- Beds:
- 4
- Lot size:
- 0.19 Acres
- Year built:
- 2013
- Baths:
- 3.00
- MLS#:
- 20718143
- Subdivision:
- Waterford Parks Ph 6b & 7
ADDITIONAL INFORMATION
Luxury Living in Allen's Watters Crossing! This exquisite residence in the heart of Allen blends modern luxury with timeless charm. The open floor plan is perfect for entertaining, with a gourmet kitchen and cozy living area. The master suite is a tranquil retreat, and additional bedrooms offer ample space. The backyard is an entertainer's dream with a patio perfect for enjoying the Texas sunshine. Plus, with a park right next door, you'll have endless opportunities for outdoor recreation and relaxation. Located in the acclaimed Allen ISD, it's close to shopping, dining, and major highways. This home offers a lifestyle of elegance, convenience, and community.
$654,000
1256 Daybreak Drive Allen, TX 75013
- Type:
- Townhouse
- Sq.Ft.:
- 2,660
- Status:
- Active
- Beds:
- 3
- Year built:
- 2023
- Baths:
- 4.00
- MLS#:
- 20514407
- Subdivision:
- The Farm
ADDITIONAL INFORMATION
MLS# 20514407 - Built by Ashton Woods Homes - September completion! ~ The Farm by Ashton Woods offers new exceptionally designed townhomes in Allen, Texas. Ideally located in the superior Allen Independent School District with convenient access to Sam Rayburn Tollway, US-75, Hwy 380, and Dallas North Tollway, The Farm's location allows commuters to seamlessly access major employment centers, Legacy West, work corridors, daily conveniences, and recreation. Spanning over 135 acres, this mixed-use development is located in one of the Metroplex's most vibrant communities with townhomes, offices, corporate headquarters, retails, restaurants, entertainment venues and so much more. In addition, this community will offer numerous parks, hiking and biking trails, a lake with overlook dining, play areas, nature trails, and more than 30 acres of open space including 16 acres of greenbelt space along Watters Creek..
$339,900
1400 Flameleaf Drive Allen, TX 75002
Open House:
Sunday, 9/22 12:00-2:00PM
- Type:
- Single Family
- Sq.Ft.:
- 1,454
- Status:
- Active
- Beds:
- 4
- Lot size:
- 0.17 Acres
- Year built:
- 1985
- Baths:
- 2.00
- MLS#:
- 20721818
- Subdivision:
- Greengate Add Sec Two
ADDITIONAL INFORMATION
OPEN HOUSE: SEPTEMBER 22; SUNDAY FROM 12PM TO 2PM This home has been completely renovated! Step inside to discover a modern contemporary interior, quartz countertops, deep under counter kitchen sink, premium finishes throughout, and brand new Whirlpool appliances! The spacious backyard is perfect for kids to play and for entertaining. Enjoy walks to the community's Story Park and Story Elementary School, both just steps away. Part of the prestigious Allen ISD, it provides access to top-rated schools. The prime location also allows easy access to major commuting routes as well as the Shops of Fairview and Shops of Allen for shopping and dining. This turnkey property boasts a dedicated home office space for those working remotely. Don't miss your opportunity to make this fantastic family home yours! Part of an exemplary school district and a safe community, it checks every box. Schedule your showing today before it's gone.
$439,999
989 Emil Place Allen, TX 75013
- Type:
- Townhouse
- Sq.Ft.:
- 1,676
- Status:
- Active
- Beds:
- 3
- Lot size:
- 0.05 Acres
- Year built:
- 2021
- Baths:
- 3.00
- MLS#:
- 20720731
- Subdivision:
- Village At Twin Creeks Ph Four
ADDITIONAL INFORMATION
FABULOUS North Facing 3 bedroom 2.5 bath townhome in the coveted Village at Twin Creeks in West Allen! Built-in 2021, this home is meticulously maintained and move-in ready. Kitchen features quartz countertops, stainless steel appliances, gas stove, so much storage space and large walk-in pantry. Laminate wood floors throughout main living areas downstairs. Open concept floorplan is perfect for entertaining. Primary suite with large walk-in shower, dual sinks, and spacious walk-in closet. Half bath downstairs for guests. Upstairs features secondary bedrooms that are ample in size & 2nd flex living space. 2 car garage. Located walking distance from the community club house which features a workout facility, and sparkling community pool. HOA includes blanket insurance & maintains the front & back yard - making this home easy care! Convenient location near tons of restaurants and shopping & easy access to highways. You do not want to miss out on this amazing opportunity in Allen ISD!

The data relating to real estate for sale on this web site comes in part from the Broker Reciprocity Program of the NTREIS Multiple Listing Service. Real estate listings held by brokerage firms other than this broker are marked with the Broker Reciprocity logo and detailed information about them includes the name of the listing brokers. ©2024 North Texas Real Estate Information Systems
Allen Real Estate
The median home value in Allen, TX is $322,100. This is lower than the county median home value of $336,700. The national median home value is $219,700. The average price of homes sold in Allen, TX is $322,100. Approximately 74.23% of Allen homes are owned, compared to 23.22% rented, while 2.54% are vacant. Allen real estate listings include condos, townhomes, and single family homes for sale. Commercial properties are also available. If you see a property you’re interested in, contact a Allen real estate agent to arrange a tour today!
Allen, Texas has a population of 96,865. Allen is more family-centric than the surrounding county with 49.76% of the households containing married families with children. The county average for households married with children is 44.64%.
The median household income in Allen, Texas is $104,132. The median household income for the surrounding county is $90,124 compared to the national median of $57,652. The median age of people living in Allen is 36.2 years.
Allen Weather
The average high temperature in July is 94.4 degrees, with an average low temperature in January of 32.2 degrees. The average rainfall is approximately 40.3 inches per year, with 1.8 inches of snow per year.

