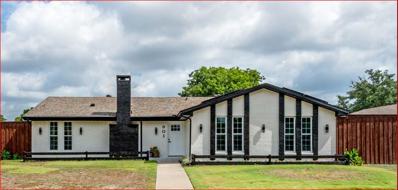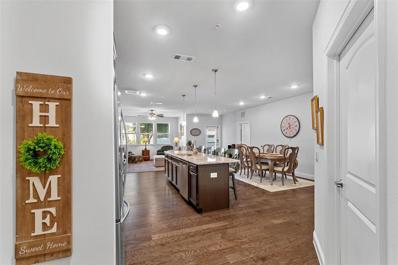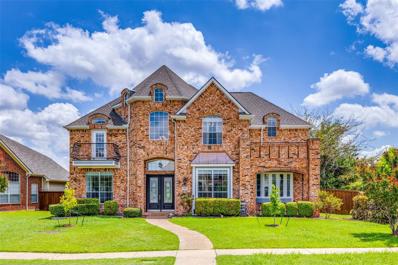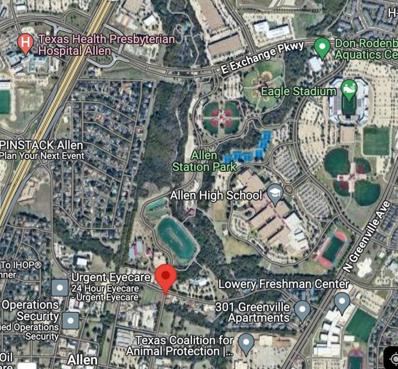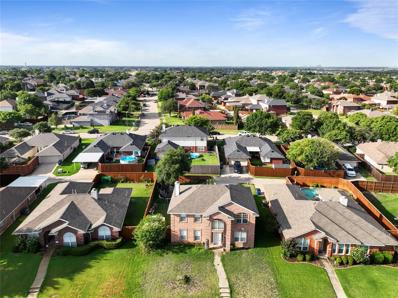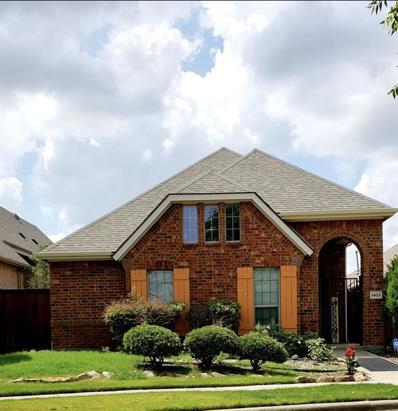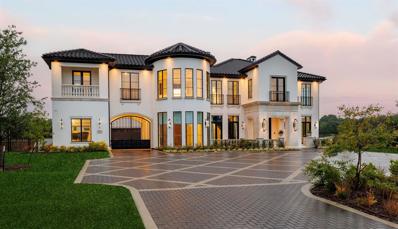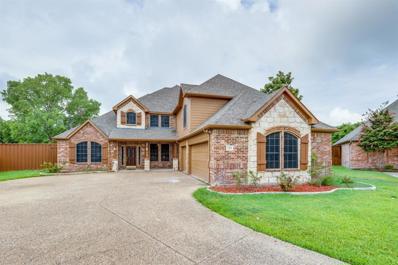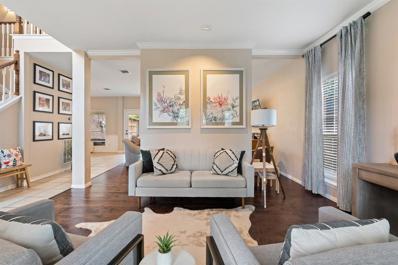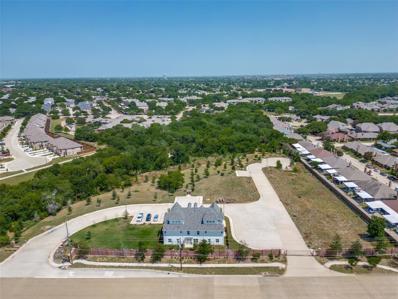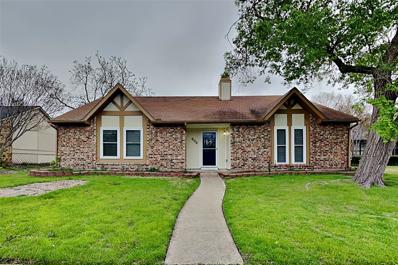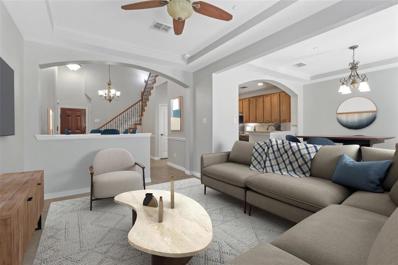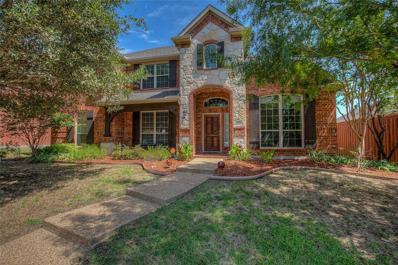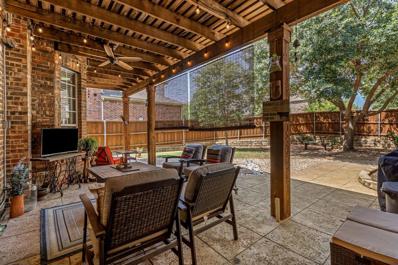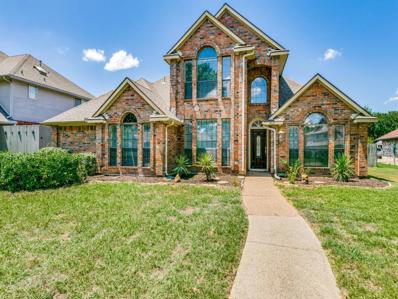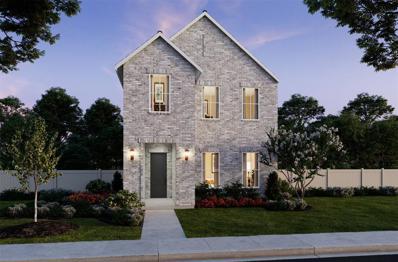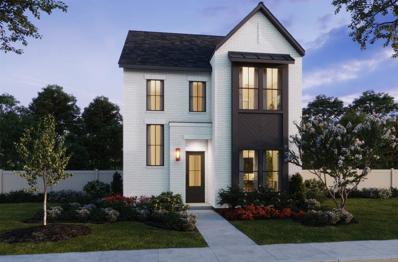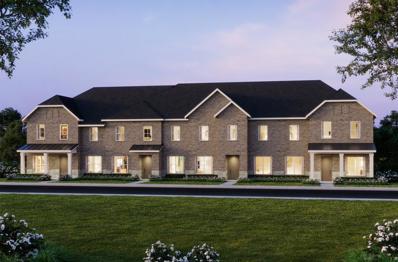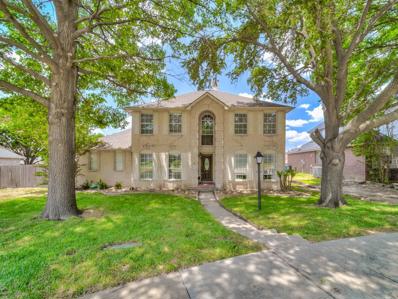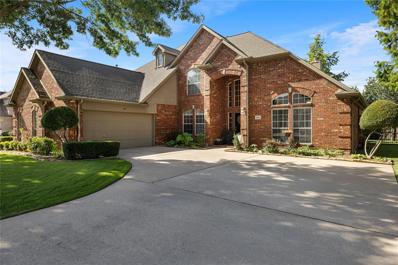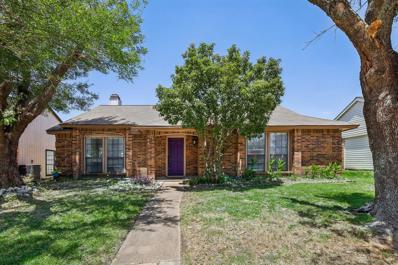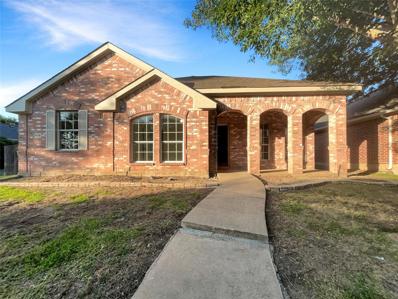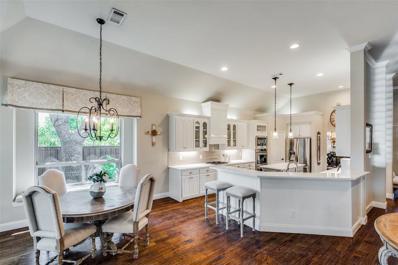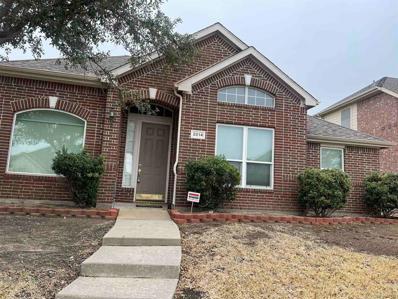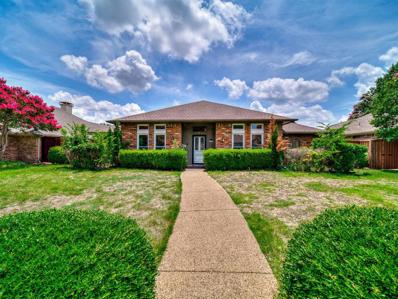Allen TX Homes for Rent
$648,000
901 Cypress Drive Allen, TX 75002
- Type:
- Single Family
- Sq.Ft.:
- 3,074
- Status:
- Active
- Beds:
- 6
- Lot size:
- 0.26 Acres
- Year built:
- 1973
- Baths:
- 4.00
- MLS#:
- 20689412
- Subdivision:
- Fountain Park
ADDITIONAL INFORMATION
See to Believe, the beauty of this Gem Home! Magnificent Home on a Large Corner Lot nestled in the highly desirable neighborhood. Conveniently location just minutes from Allen HS, HEB, restaurants, shopping, and parks. This Six bedrooms and Four baths feature most modern upgraded in every room throughout the house. Second primary bedroom is suitable for mother-in-law suite or Air BNB with private entrance. Huge walk-in closets. Open floor plan that seamlessly connects the living, dining, and kitchen with modern light fixtures and ceiling fans throughout the house. Luxury upgraded Primary Bathroom and other bathrooms. The additional bedroom provides flexibility for guests' room, a home office, fitness room, or entertainment room. Covered patio and large covered carport locate inside automatic sliding driveway gate with the remote control. Owned Solar Panels with warranty. Electric bill is less than $20 a month.
- Type:
- Condo
- Sq.Ft.:
- 1,884
- Status:
- Active
- Beds:
- 2
- Year built:
- 2019
- Baths:
- 2.00
- MLS#:
- 20690475
- Subdivision:
- Gatherings At Twin Creeks Condos
ADDITIONAL INFORMATION
Lock & Leave, immaculate 55+ condo, 1st floor, most popular Sherwood floor plan with 2 bedrooms, 2 baths, office & patio. In the heart of the Gatherings across from the private clubhouse & amenity pool. The community offers putting green, pickleball court, pool, fitness center, community garden boxes, yoga & event lawn & more! Homeowner organized clubs with 5x a week front door trash valet. This Energy Series STAR home boasts 9 ft ceilings, open floorplan with gourmet kitchen starring stainless Whirlpool appliance package, 3cm granite countertops, massive pantry & designer backsplash opening up to elegant dining & living room. Features wood flooring, large laundry room, fabulous primary bed & bathroom, large walk-in closets including generous sized patio. Office has built in desks & shelving with ample work space for two. Includes personal interior oversized 1-car garage & extra storage unit just steps away. Minutes away from highways, shops & restaurants. Preferred lender incentive.
- Type:
- Single Family
- Sq.Ft.:
- 4,746
- Status:
- Active
- Beds:
- 4
- Lot size:
- 0.22 Acres
- Year built:
- 2001
- Baths:
- 5.00
- MLS#:
- 20672328
- Subdivision:
- Waterford Crossing Ph I
ADDITIONAL INFORMATION
Zoned for a top-rated Allen ISD!! Elegance and functionality await in this gem nestled in the highly sought-after Waterford Crossing. This fantastic home, 4,746 SF, features a luxurious floor plan with 4 bedrooms, 4 full baths, 1 half bath, an office, a game room, and a media room. Step inside to be greeted by double ceilings in the foyer and family living area. The opulent kitchen will inspire your culinary aspirations, boasting a huge island, stainless steel appliances, a gas cooktop, a range hood and abundance cabinetry. The family room, with its double ceiling, bathes in natural light offer a tranquil view of the side yard. The master suite features a spa-like bath with a huge soaking tub, separate shower, dual vanities, and His and Her walk-in closet. Upstairs, enjoy the media room & game room overlooking the 2-story family room. Indulge in luxury with community swimming pools and walking trail. Fantastic Allen location, easy access to highway 121 and 75, shopping and restaurants.
$345,000
379 N Cedar Road Allen, TX 75002
- Type:
- Land
- Sq.Ft.:
- n/a
- Status:
- Active
- Beds:
- n/a
- Lot size:
- 0.38 Acres
- Baths:
- MLS#:
- 20679127
- Subdivision:
- Allen Original Donation
ADDITIONAL INFORMATION
Located in the heart of Allen's downtown Central Business District (CBD), this prime lot offers a unique opportunity for developers and investors. It is approved for high-density residential developments, including apartments and condominiums, as well as office buildings, retail stores, restaurants, and entertainment venues, attracting a diverse clientele. The lot is strategically situated at the corner with access from both Cedar and St. Mary Street, within walking distance from Allen High School and the Lower Freshman Center. With easy access to major highways and public transportation, this location ensures high visibility and foot traffic.
$390,000
1414 Berkley Road Allen, TX 75002
- Type:
- Single Family
- Sq.Ft.:
- 2,364
- Status:
- Active
- Beds:
- 4
- Lot size:
- 0.17 Acres
- Year built:
- 1999
- Baths:
- 3.00
- MLS#:
- 20685164
- Subdivision:
- Bethany Creek Estates Ph B
ADDITIONAL INFORMATION
Welcome to one of the BEST VALUES in Allen! NO HOA, highly-rated schools, North facing and premium location, this spacious property has SO much potential and could become your next dream home with just a little TLC. This layout provides tons of natural light, great space for gathering and entertaining, a large backyard and central location close to parks, trails, schools, the Joe Farmer Rec Center and all Allen has to offer. As you enter, the two-story foyer with staircase is sure to impress with a formal dining room, half bathroom, and formal living room at the front of the home. A large family room with cozy fireplace and large eat-in kitchen with a bonus breakfast area and big pantry are all in the back of the home. For extra privacy, all 4 bedrooms are located upstairs, including the XL primary bedroom.
- Type:
- Single Family
- Sq.Ft.:
- 1,896
- Status:
- Active
- Beds:
- 3
- Lot size:
- 0.11 Acres
- Year built:
- 2005
- Baths:
- 2.00
- MLS#:
- 20685407
- Subdivision:
- Avondale
ADDITIONAL INFORMATION
No MUD No PID Well maintained home located within 5 minutes of Hwy 121 and 75 (Central Expy). Near restaurants and shopping areas. Subdivision private park located across the street. Individual property mailbox located in front of property on curb. New roof (4 months), New water heater, open floorplan, wood flooring, carpeted bedrooms. Primary bedroom en-suite with separate shower and garden tub. Walk-in closet. Spacious secondary bedrooms. Wooden backyard deck, spacious covered front patio with rock garden. Washer & Dryer convey with the property. Buyer and Buyer's agent to verify measurements and information,
$6,749,000
811 Tacoma Drive Allen, TX 75013
- Type:
- Single Family
- Sq.Ft.:
- 9,579
- Status:
- Active
- Beds:
- 6
- Lot size:
- 0.75 Acres
- Year built:
- 2023
- Baths:
- 9.00
- MLS#:
- 20685043
- Subdivision:
- Estates Of Twin Creeks Phase Ii Blk E
ADDITIONAL INFORMATION
Simply the finest in Italian design coupled with the perfect blend of modern, implementing the highest level materials, unparalleled surfaces with an award winning builder + designer, located in the prestigious gated golf community of Twin Creeks. Every sight line in this new construction has stunning elements, artist designed light fixtures, ceiling high bookmarked stone fireplaces, walls of floor to ceiling windows and doors + a stunning artist designed iron one piece floating curved staircase at the entrance. No expense was spared in designing this elegant open concept indoor outdoor living using only the highest design choices available today. The show stopping pool and outdoor verandas are placed perfectly for large gatherings and year round entertaining, the pinnacle of luxury enjoyment today. Stunning golf views throughout. ADDITIONAL 2,200 SQ FT FLEX SPACES READY FOR FINISHOUT. Enjoy the picture perfect backdrop on the 4th hole of this timeless extraordinaire. Elevator ready.
$1,200,000
725 Chapel Court Allen, TX 75002
- Type:
- Single Family
- Sq.Ft.:
- 4,662
- Status:
- Active
- Beds:
- 4
- Lot size:
- 0.39 Acres
- Year built:
- 2000
- Baths:
- 4.00
- MLS#:
- 20673296
- Subdivision:
- Commons Of Camden
ADDITIONAL INFORMATION
Welcome to this entertaining-style home for both relaxation and social gatherings. Step inside and be greeted by the grandeur of high vaulted ceilings that create an open and airy atmosphere. This home boasts 4 spacious bedrooms, ideal for a growing family or hosting guests. The dedicated office room provides a quiet space for work or study, while the two dining rooms offer ample space for formal dinners and casual meals. The living area feels cozy with a welcoming fireplace. Upstairs, indulge in the ultimate movie night experience in the private movie room and enjoy a versatile loft area, perfect for a playroom or additional living space. Outside, the heated pool and hot tub, complete with enchanting lights, set the stage for year-round enjoyment. The pool house enhances this luxurious retreat, featuring a cozy fireplace, a full bathroom, and a bar area, making it an ideal in-law suite or guest house. This property is designed for offering a unique blend of style and functionality.
$505,000
669 Ridgemont Drive Allen, TX 75002
- Type:
- Single Family
- Sq.Ft.:
- 2,718
- Status:
- Active
- Beds:
- 4
- Lot size:
- 0.19 Acres
- Year built:
- 1991
- Baths:
- 3.00
- MLS#:
- 20683586
- Subdivision:
- Cottonwood Bend 6b
ADDITIONAL INFORMATION
Welcome to this beautifully maintained 4-bedroom, 2.5-bathroom home located in the heart of Allen! The downstairs boasts two spacious living areas and two dining areas, perfect for entertaining. The large kitchen features an oversized island with leathered granite countertops, ideal for cooking and prepping. Upstairs, you'll find the secondary bedrooms and the luxurious primary bedroom. One bedroom is currently used as an office but can easily serve as a nursery or second bedroom. The primary bedroom offers a relaxing soaking tub and a large walk-in closet. Outside, enjoy the landscaped backyard with a covered patio, perfect for outdoor dining and relaxation. The covered driveway adds convenience. Located close to schools, easy access to 75, parks, shopping, and dining, this home has everything you need. HVAC was replaced in July 2024!
$775,000
502 Toorpu Circle Allen, TX 75002
- Type:
- Land
- Sq.Ft.:
- n/a
- Status:
- Active
- Beds:
- n/a
- Lot size:
- 0.28 Acres
- Baths:
- MLS#:
- 20657164
- Subdivision:
- Ashwood Creek Place
ADDITIONAL INFORMATION
If you have been searching for your next development project, then this is for you! Introducing this amazing investment opportunity in a prime location within the sought after Allen ISD school district that makes a perfect combination for a build site. This property offers a total of 5 lots zoned for townhomes that are ready to be developed with electrical & plumbing already completed on all 5 lots. With access to a wealth of shopping, dining & entertainment options, schools & parks nearby, minutes from Allen Premium Outlets & convenient proximity to Hwy 75, you couldnât ask for a better location! Don't let this incredible opportunity pass you by! Multiple parcel IDs combines 5 lots for sale. Lots included are: 1A, 2A, 3A, 4A, 5A. The official addresses for each individual lot are: 502, 504, 506, 508 & 510 Toorpu Circle, Allen, TX 75002.
$368,000
906 Rocky Creek Lane Allen, TX 75002
- Type:
- Single Family
- Sq.Ft.:
- 1,748
- Status:
- Active
- Beds:
- 3
- Lot size:
- 0.17 Acres
- Year built:
- 1984
- Baths:
- 2.00
- MLS#:
- 20681583
- Subdivision:
- Timber Bend Second Increment
ADDITIONAL INFORMATION
NEW ROOF INSTALLED August, 2024! Donât miss this charming Allen home! 3 bedroom, 3 bath house with two living areas and 2 dining areas and large covered patio! Located just minutes from Central Expwy. Close to Celebration Park, Fairview Town Center, the Villages, Station Park, HEB, Cabelas and all the magnificent shopping and parks that Allen has to offer! Also near The Farm featuring The Hub, Sloan Corners, Watter's Creek, concerts in the park, Allen Station Sports complex, Hydrous Water Park, skateboard park, Allen American Hockey Club, Nature trails that run along Cotton Wood Creek and the historic Old Stone Railroad Dam, outlet malls, Shops at Allen and Fairview Town Center, and so much more.
$382,500
1853 Villa Drive Allen, TX 75013
- Type:
- Townhouse
- Sq.Ft.:
- 1,765
- Status:
- Active
- Beds:
- 2
- Lot size:
- 0.05 Acres
- Year built:
- 2008
- Baths:
- 3.00
- MLS#:
- 20670072
- Subdivision:
- Villas Of Cottonwood Creek Ph 1
ADDITIONAL INFORMATION
MOTIVATED SELLER! Welcome to your new home in this beautifully upgraded townhouse, ready for you to move in! As you enter, youâre greeted by a grand two-story foyer and a versatile dining room or extra living space. The inviting family room and breakfast area overlooks the serene backyard, creating a perfect setting for relaxation and entertainment. The stylish kitchen features sleek granite countertops and 42-inch cabinets. Elegant iron balusters lead up the staircase to a cozy loft. Retreat to the spacious primary suite, complete with walk-in closet, dual sinks, a luxurious garden tub and a separate shower. This home has plenty of storage and has been wonderfully maintained, including fresh interior paint, new carpet, HVAC and roof (2024). Schedule your showing today and make this stunning home yours!
$630,000
1111 Sunrise Drive Allen, TX 75002
- Type:
- Single Family
- Sq.Ft.:
- 3,666
- Status:
- Active
- Beds:
- 4
- Lot size:
- 0.18 Acres
- Year built:
- 2007
- Baths:
- 4.00
- MLS#:
- 20674956
- Subdivision:
- Silhouette Ph 2
ADDITIONAL INFORMATION
Pearl Certified Home with Solar Panels! Solar Loan will be PAID off at closing. Buyer will have free and clear solar array!!!! Step into luxury with this 4-bedroom, 3.5-bath residence. The living room features a tile fireplace and an open-concept layout, perfect for entertaining. Enjoy a bar area and a gourmet kitchen with a built-in desk, island, and double-wall oven. The home offers a formal dining room and a breakfast nook. The primary bedroom boasts an ensuite bath with a garden tub, a separate shower, and dual vanities. Upstairs, discover three spacious bedrooms, a media room, and a game room. Recent updates include roof, garage, and garage door opener in 2023, and a new downstairs AC and furnace in 2024. Additional features include an office, an open patio, and a treed lot. This home blends modern luxury with timeless elegance. Donât miss this gem!
$650,000
708 Franklin Drive Allen, TX 75013
- Type:
- Single Family
- Sq.Ft.:
- 3,583
- Status:
- Active
- Beds:
- 5
- Lot size:
- 0.18 Acres
- Year built:
- 2001
- Baths:
- 4.00
- MLS#:
- 20663486
- Subdivision:
- Suncreek Iib Tr 8
ADDITIONAL INFORMATION
SELLERS ARE OFFERING $10K IN CONCESSIONS FOR BUYERS!! Use it how your please!! Discover your dream home in the peaceful Suncreek community. This spacious 5-bedroom 3.5-bath home offers the perfect blend of elegance and potential with room for your personal touch. Step into the dedicated office through French doors that open to a charming front porchâideal for morning coffee or quiet reflection. With three generously sized living areas thereâs plenty of space for relaxation and creating lasting memories. The thoughtfully designed floor plan ensures a seamless flow throughout. The kitchen, equipped with modern appliances and a central island is ready for your updates to make it truly shine! Outside the covered patio overlooks a beautifully landscaped yard for outdoor relaxation. Upstairs youâll find 4 bedrooms and 2 full baths, along with a large central living area, making it an ideal layout for your family. The primary suite is spacious with separate garden tub and frameless shower-you will have a HUGE closet that is designed to give personal space! Some areas offer you the opportunity to add your personal style! This home give you the opportunity to add value!!
$465,000
1011 Timberline Lane Allen, TX 75002
- Type:
- Single Family
- Sq.Ft.:
- 2,598
- Status:
- Active
- Beds:
- 4
- Lot size:
- 0.19 Acres
- Year built:
- 1990
- Baths:
- 3.00
- MLS#:
- 20669658
- Subdivision:
- Fountain Park Seventh Sec
ADDITIONAL INFORMATION
See Offer Instructions in Transaction Folder: The neighborhood is in the heart of Allen - conveniently located near schools, Watters Crossing, Celebration Park, shops and restaurants. Itâs a quiet neighborhood with wonderful neighbors. See it for its possibilities. Top rated Allen ISD with NO HOA! Including 4 beds & 3 full baths, this home offers a spacious & well-designed layout. Formal dining room or could be an office. Spacious Family Room with brick accented fireplace. Kitchen with gas cooktop, island, loads of counter and cabinet space. Kitchen was updated with new tile and countertops. Primary bedroom and second bedroom downstairs, 2 more bedrooms, Game Room and 1 full bath upstairs. New Wood Fence. Covered carport for rear driveway. Everything is considered reliable but not guaranteed. Buyer to verify all info contained herein including schools and square footage.
$671,330
1227 Porter Street Allen, TX 75013
- Type:
- Single Family
- Sq.Ft.:
- 2,773
- Status:
- Active
- Beds:
- 4
- Lot size:
- 0.15 Acres
- Year built:
- 2024
- Baths:
- 4.00
- MLS#:
- 20675443
- Subdivision:
- Twin Creeks Watters
ADDITIONAL INFORMATION
NORMANDY HOME GISELLE Floor Plan. This charming open concept home offers a large family room, spacious kitchen with plenty of storage, counter space and a workable island. All bedrooms are conveniently located upstairs with three additional baths and a spacious game room that will make movie and game night a real treat for the entire family! Come check out this home in our new community in Twin Creeks Watters!
$719,510
1225 Porter Street Allen, TX 75013
- Type:
- Single Family
- Sq.Ft.:
- 3,005
- Status:
- Active
- Beds:
- 4
- Lot size:
- 0.22 Acres
- Year built:
- 2024
- Baths:
- 4.00
- MLS#:
- 20675427
- Subdivision:
- Twin Creeks Watters
ADDITIONAL INFORMATION
NORMANDY HOME MADELEINE Floor Plan. With more than 3,000 square feet of living space, the Madeleine offers everything you are looking for... and more. Your guests will enjoy an overnight stay in the downstairs secondary bedroom with adjacent bathroom. Step into the expansive family room, flooded with natural light. At the heart of this impressive home lies a sprawling kitchen and dining area, perfect for gathering with friends and family. Head upstairs to a versatile game room with adjoining media room - perfect for movie nights and complimented by two secondary bedrooms, one with a private bath and both complete with walk-in closets. Relax and unwind in the private owner's suite situated upstairs, boasting two walk-in closets and a luxurious bath. Choose from four design packages to complete your space.
$606,720
1224 Lopiano Way Allen, TX 75013
- Type:
- Townhouse
- Sq.Ft.:
- 2,688
- Status:
- Active
- Beds:
- 4
- Lot size:
- 0.08 Acres
- Year built:
- 2024
- Baths:
- 4.00
- MLS#:
- 20673945
- Subdivision:
- Twin Creeks Watters Townhomes
ADDITIONAL INFORMATION
CB JENI HOMES MARTIN floor plan. This 2,688 sq. ft. town home has 4 bedrooms, a game room, and media room with the OWNERâS SUITE DOWNSTAIRS. The ownerâs suite features a large bedroom, walk in closet and luxurious bathroom with an oversized shower and two sinks. The abundance of windows infuses every room with sunlight which is ideal for entertaining family and friends. This fantastic home boasts a chefâs kitchen, which is open to the dining and family room, kitchen island, large pantry, quartz countertops, stainless appliances, pot and pan drawers, 5 burner gas cook top and more. Upstairs features three large secondary bedrooms, a huge game room and MEDIA ROOM. Twin Creeks Watters is situated near the best schools, dining, and shopping all with expansive lakes, parks, and acclaimed golf courses nearby. Est. completion December 2024!!
$459,900
758 Rockefeller Lane Allen, TX 75002
- Type:
- Single Family
- Sq.Ft.:
- 2,814
- Status:
- Active
- Beds:
- 4
- Lot size:
- 0.2 Acres
- Year built:
- 1990
- Baths:
- 3.00
- MLS#:
- 20673859
- Subdivision:
- Heritage Park Ph One
ADDITIONAL INFORMATION
Don't miss out on this Gorgeous two story home in Allen with easy access to 75 and 121 tollway! Located on a cut de sac this 4 bedroom 2 and a half bath home has a large eat in kitchen with modern appliances, granite countertops and an island providing plenty of counter space. The large primary bedroom is well appointed with ensuite bathroom and large walk in closet. Upstairs you will find a large game room with plenty of space for whatever your heart desires. Step outside into the backyard and you will find an over sized covered deck allowing you to enjoy the outside while providing ample shade. Located in highly sought after Allen ISD this home won't last long!
$690,000
246 Wedgewood Way Allen, TX 75002
- Type:
- Single Family
- Sq.Ft.:
- 3,103
- Status:
- Active
- Beds:
- 5
- Lot size:
- 0.33 Acres
- Year built:
- 2000
- Baths:
- 3.00
- MLS#:
- 20667107
- Subdivision:
- Commons Of Camden
ADDITIONAL INFORMATION
Welcome home to your meticulously maintained and updated Lucas home in highly sought after Lovejoy ISD! This 1-owner home boasts 5 bedrooms, 3 full updated baths, game room, and a stunning backyard patio retreat, perfect for entertaining. Spacious chef's kitchen with a massive walk-in pantry is the heart of the home which overlooks the breakfast area and large living room with soaring ceilings and built-in cabinets. Master's retreat includes sitting area, and a gorgeously renovated en-suite with a huge walk-in closet. Additional 2 bedrooms downstairs split by a beautifully renovated full bathroom. Upstairs you'll find an enormous gameroom, 2 bedrooms with walk-in closets, and another updated full bathroom. Get ready to fall in love with your over-sized backyard that has been masterfully crafted and designed to entertain for endless events! Cook outs, birthday parties, roasting smores in your firepit and relaxing under your covered deck on warm summer nights. This home has it all!
$350,000
1104 Collin Drive Allen, TX 75002
- Type:
- Single Family
- Sq.Ft.:
- 1,652
- Status:
- Active
- Beds:
- 3
- Lot size:
- 0.16 Acres
- Year built:
- 1985
- Baths:
- 2.00
- MLS#:
- 20671366
- Subdivision:
- Collin Square Ph 2
ADDITIONAL INFORMATION
Welcome to this charming East facing 3-bedroom, 2-bathroom ranch-style home, perfect for comfortable living. The spacious layout includes two living areas and two dining areas, providing plenty of space for entertaining and family gatherings. A cozy brick fireplace adds warmth and character to the main living area. Large windows throughout the home allow natural light to fill every room. The spacious kitchen boasts ample counter space, ideal for preparing meals and hosting guests. Beautiful flooring flows seamlessly through the home, complementing the spacious bedrooms. The primary suite features a remodeled ensuite bathroom with a huge walk-in shower equipped with body sprays. The second bathroom has also been updated with modern fixtures. Step outside to the large backyard, perfect for outdoor activities, complete with a covered patio for relaxing or entertaining. Situated in a great location, this home offers both convenience and comfort. Don't miss out on this wonderful property!
$428,000
1618 Woodhaven Court Allen, TX 75002
- Type:
- Single Family
- Sq.Ft.:
- 2,210
- Status:
- Active
- Beds:
- 3
- Lot size:
- 0.15 Acres
- Year built:
- 2001
- Baths:
- 2.00
- MLS#:
- 20671147
- Subdivision:
- Villages At Maxwell Creek Ph Two
ADDITIONAL INFORMATION
Welcome to a stunning property showcasing a variety of desirable features. This beautiful home features a refreshing neutral color palette that enhances its naturally bright rooms. The elegant living room includes a cozy fireplace, perfect for relaxing on chilly winter evenings. The kitchen, a delight for culinary enthusiasts, features a stylish accent backsplash that inspires culinary creativity. The generously sized primary bathroom offers luxurious comfort with double sinks, a separate tub, and a shower, creating an ideal relaxation retreat after a long day. Outdoor entertaining is a joy with the spacious patio, perfect for beautiful evenings. A fenced-in backyard ensures privacy, making outdoor gatherings. This property promises a remarkable blend of comfort and convenience in every corner. Escape the ordinary and explore this unique home!
$829,900
1907 Baltimore Drive Allen, TX 75002
- Type:
- Single Family
- Sq.Ft.:
- 3,568
- Status:
- Active
- Beds:
- 4
- Lot size:
- 0.25 Acres
- Year built:
- 2001
- Baths:
- 4.00
- MLS#:
- 20669335
- Subdivision:
- Stacy Ridge Estates Ph 1
ADDITIONAL INFORMATION
BACK ON THE MARKET! NO FAULT OF THE HOME! Discover this stunning 4-brm, 3.1-bath gem, meticulously maintained with upgraded ANLIN paneless windows with lifetime warranty. The foyer welcomes you with a soothing neutral palette, leading to a tastefully updated interior featuring hardwood floors, plantation shutters, quartz countertops, modern light fixtures, and fresh paint. Fabulous split-bedroom floor plan with all bedrooms on the main level, spacious game room with half bath upstairs. Luxurious primary suite boasts tray ceilings, sitting area, and updated spa-like bath. A private office with French doors enhances work-from-home comfort. Chefâs kitchen flows into the breakfast nook and family room with soaring ceilings. Backyard oasis features a covered slate patio, zen water features, and park-like setting. Located in Stacy Ridge Estates with easy access to Highways 75 and 121, shopping, dining, and LOVEJOY schools. Community offers a pool, trails, parks, and a basketball court. Truly one of the prettiest homes on the market!
- Type:
- Single Family
- Sq.Ft.:
- 2,000
- Status:
- Active
- Beds:
- 4
- Lot size:
- 0.14 Acres
- Year built:
- 1998
- Baths:
- 2.00
- MLS#:
- 20667598
- Subdivision:
- Custer Hill Estates Ph C
ADDITIONAL INFORMATION
Great investment property, tenant occupied, tenant pays $2800.Welcome to your new place in Allen, TX. Located at 2014 St Anne Dr in Allen, this rental is perfectly situated for work or play. Get started on your move to a new place. Reach out to see everything this home offers.
- Type:
- Single Family
- Sq.Ft.:
- 2,144
- Status:
- Active
- Beds:
- 3
- Lot size:
- 0.2 Acres
- Year built:
- 1984
- Baths:
- 2.00
- MLS#:
- 20668351
- Subdivision:
- Fountain Park Sixth Sec
ADDITIONAL INFORMATION
we are nestled in the heart of Allen, TX. This meticulously crafted home spans 2144sqft, and boasts 3 bedrooms and 2 bathrooms, offering both luxury and comfort in equal measure.No HOA! Backyard retreat with gunite pool with 2 covered areas. $60K Solar panels installed. Reduced electricity tromandisly.Don't miss your chance to experience the epitome of modern living. Schedule your showing today and envision yourself calling this exquisite property your new home. Seller and Seller representative do not claim accuracy, Buyer and Buyer representative to verify all info.

The data relating to real estate for sale on this web site comes in part from the Broker Reciprocity Program of the NTREIS Multiple Listing Service. Real estate listings held by brokerage firms other than this broker are marked with the Broker Reciprocity logo and detailed information about them includes the name of the listing brokers. ©2024 North Texas Real Estate Information Systems
Allen Real Estate
The median home value in Allen, TX is $496,700. This is higher than the county median home value of $488,500. The national median home value is $338,100. The average price of homes sold in Allen, TX is $496,700. Approximately 68.49% of Allen homes are owned, compared to 26.19% rented, while 5.32% are vacant. Allen real estate listings include condos, townhomes, and single family homes for sale. Commercial properties are also available. If you see a property you’re interested in, contact a Allen real estate agent to arrange a tour today!
Allen, Texas has a population of 102,778. Allen is more family-centric than the surrounding county with 48.71% of the households containing married families with children. The county average for households married with children is 44.37%.
The median household income in Allen, Texas is $118,254. The median household income for the surrounding county is $104,327 compared to the national median of $69,021. The median age of people living in Allen is 37.7 years.
Allen Weather
The average high temperature in July is 93.3 degrees, with an average low temperature in January of 32.1 degrees. The average rainfall is approximately 41.2 inches per year, with 1.5 inches of snow per year.
