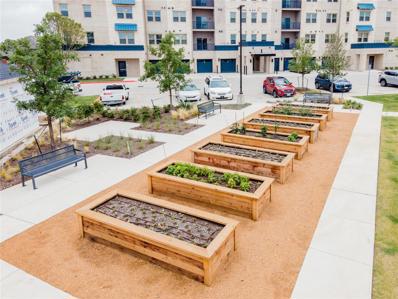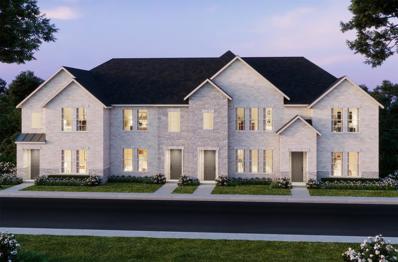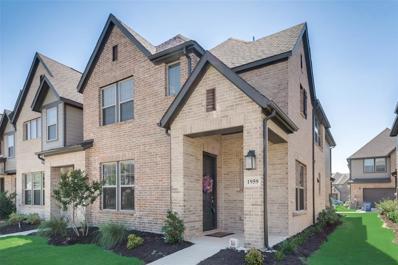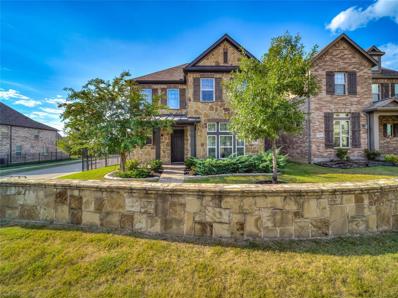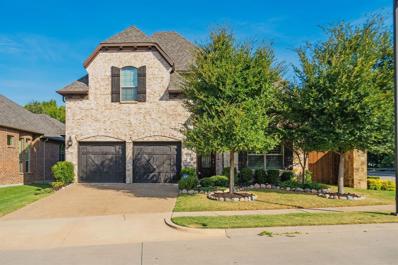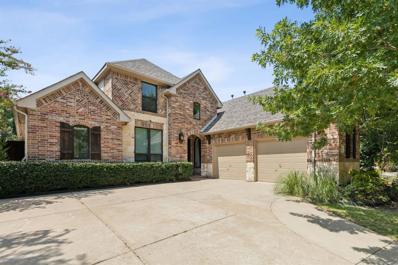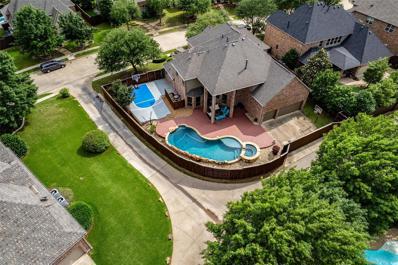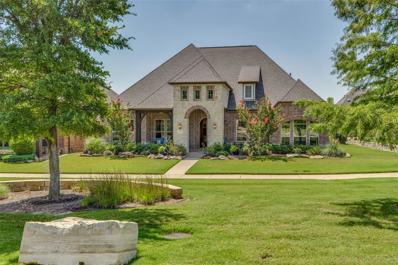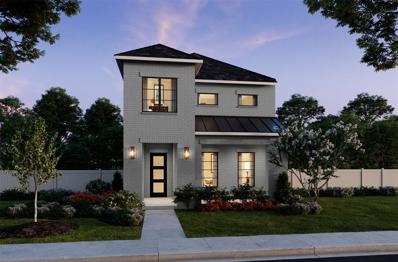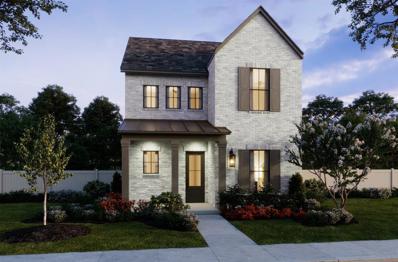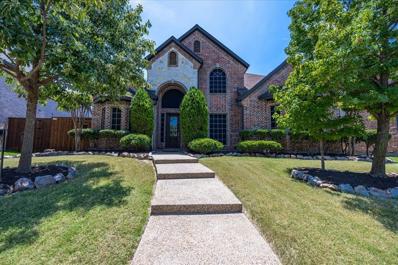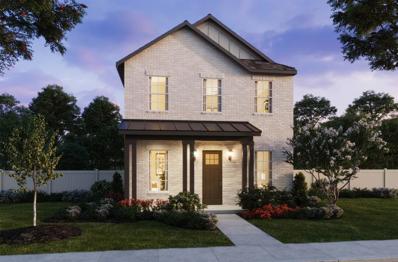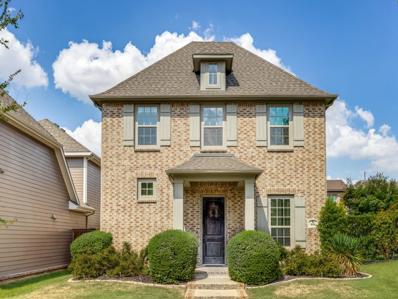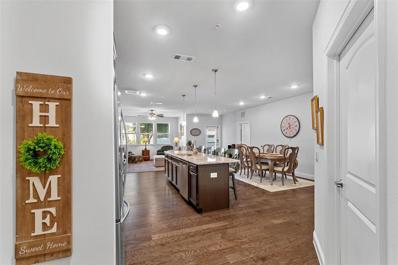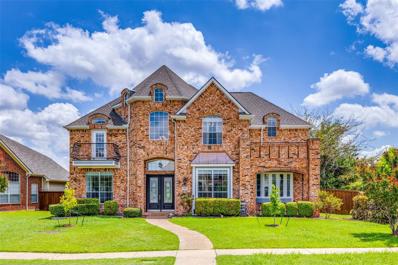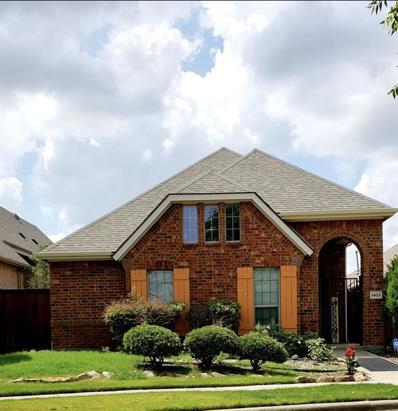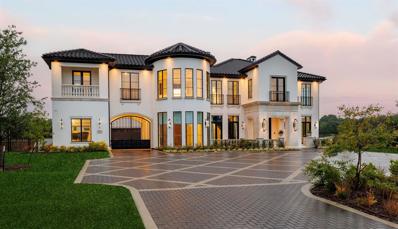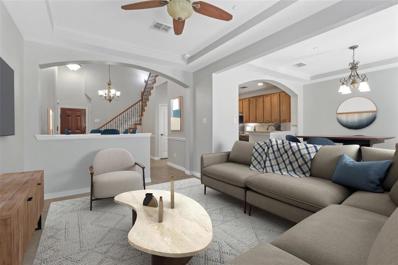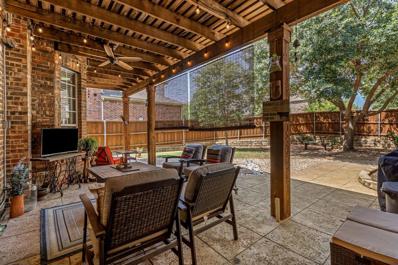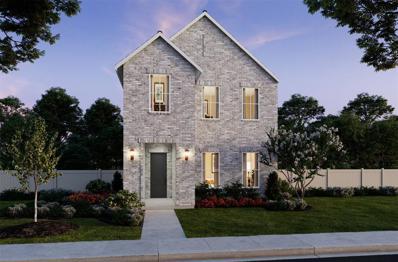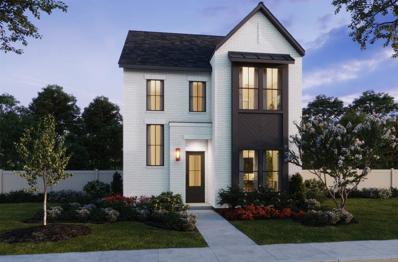Allen TX Homes for Rent
- Type:
- Condo
- Sq.Ft.:
- 1,529
- Status:
- Active
- Beds:
- 2
- Year built:
- 2023
- Baths:
- 2.00
- MLS#:
- 20719404
- Subdivision:
- Gatherings At Twin Creeks
ADDITIONAL INFORMATION
Beazer's Active Adult, 55 or better community! Engineered wood floors in the living area, dining and kitchen. 2 inch White PVC Blinds included. 1 Car garage plus covered parking, community Pool, fitness center, pickelball court, grilling stations, party room, putting green, and picnic area with fire pit. Low tax rate, no MUD or PID taxes!, COA fee includes hazard insurance for the building, landscape, secured access, elevators and common area maintenance.
$541,920
1244 Junction Drive Allen, TX 75013
- Type:
- Townhouse
- Sq.Ft.:
- 2,135
- Status:
- Active
- Beds:
- 3
- Lot size:
- 0.06 Acres
- Year built:
- 2024
- Baths:
- 3.00
- MLS#:
- 20719087
- Subdivision:
- Twin Creeks Watters Townhomes
ADDITIONAL INFORMATION
CB JENI HOMES PARKER floor plan. Breathtaking 2,135 sq.ft. townhome with 2 living areas! This beauty is an end unit with stunning picture windows flooding the home with natural light. Gourmet kitchen with huge island that overlooks the dining and living area--ideal for family gatherings and entertaining. This two-story home features quartz countertops, plush carpet, luxury vinyl floors, and an amazing bonus family area-- perfect as an office or game room. Step into the spacious owner's suite featuring a huge ownerâs closet and luxurious spa-like bathroom. Twin Creeks Watters is situated near the best schools, dining, and shopping all with expansive lakes, parks, and acclaimed golf courses nearby. This beautiful home will be ready to call home in November!!
$834,999
541 Farrell Lane Allen, TX 75013
- Type:
- Single Family
- Sq.Ft.:
- 2,674
- Status:
- Active
- Beds:
- 4
- Lot size:
- 0.13 Acres
- Year built:
- 2020
- Baths:
- 3.00
- MLS#:
- 20718912
- Subdivision:
- Enclave, The
ADDITIONAL INFORMATION
This beautifully designed home is located at Hedgcoxe and Custer Rd, just a minute's drive from the popular Watters Creek Village & Highways 121 and 75, offering the ultimate in convenience and lifestyle. The main floor features a versatile study & two well-appointed bedrooms (master and guest room), seamlessly combining functionality with style. Both the master and guest rooms on the first floor have custom upgrades from Closets by Design, providing easy organization and a luxurious feel. The kitchen pantry and study have also been upgraded. Liv space on the 1st floor features high-end wood flooring, while the bathrooms are finished with high-end tiles. High-ceiling living room is filled with natural light from both sides, creating a warm & inviting atmosphere ideal for relaxation or entertaining. Experience seamless indoor-outdoor living with large sliding patio doors that open to a high-ceiling patio overlooking a greenbelt & walking trailâa rare feature found in only a few homes.
$975,000
Natchez Trace Allen, TX 75013
- Type:
- Land
- Sq.Ft.:
- n/a
- Status:
- Active
- Beds:
- n/a
- Lot size:
- 1.45 Acres
- Baths:
- MLS#:
- 20718367
- Subdivision:
- Na
ADDITIONAL INFORMATION
This almost 1.5 acre piece of land is located in a prime & fast growing area of Allen, Texas and is waiting for the developer or investor who wants to complete a project- build a primary residentce on a huge lot or someone who has other build projects in mind. You'll have a fantastic opportunity to own and build up to 3 single family homes from 2000-6000sf in a NO HOA private community.The preliminary plat that was approved by the city of Allen is expired. However, anything outside of residential can only be decided on a good use for the land on a case by case basis, where the applicant would submit a proposed plan for the land and city planning would evaluate it then.ÂPlease speak with city of Allen to confirm all information. Verification of schools, measurements, etc is highly encouraged.
$696,630
1067 Bristleleaf Way Allen, TX 75013
- Type:
- Single Family
- Sq.Ft.:
- 2,831
- Status:
- Active
- Beds:
- 4
- Lot size:
- 0.16 Acres
- Year built:
- 2024
- Baths:
- 4.00
- MLS#:
- 20717804
- Subdivision:
- Twin Creeks Watters
ADDITIONAL INFORMATION
NORMANDY HOME LYONNE Floor Plan. Welcome to this stunning 2-story home featuring an office located on the first floor that is perfect for working from home. Located in the heart of Allen, this 4 bedroom 3.5 bath is sure to impress with its perfect blend of style and functionality. The chef's kitchen flows seamlessly into the living and dining areas, making it perfect for entertaining. As you reach the top of the stairs, a game room awaits, offering even more opportunities for relaxation and socializing. The primary suite features a massive walk in closet as well as a generously sized bathroom, providing both comfort and plenty of storage space. Donât miss your chance to make this exceptional home your own!
$360,000
1855 Villa Drive Allen, TX 75013
- Type:
- Townhouse
- Sq.Ft.:
- 1,677
- Status:
- Active
- Beds:
- 2
- Lot size:
- 0.05 Acres
- Year built:
- 2008
- Baths:
- 3.00
- MLS#:
- 20716236
- Subdivision:
- Villas Of Cottonwood Creek Ph 1
ADDITIONAL INFORMATION
PRICE DROP! MOTIVATED SELLER! Welcome home to this beautiful townhome nestled in the heart of Allen and located in the popular Cottonwood Creek! Comes with stunning views of the creek & green space right from your private backyard! Soaring ceilings with an open floorpan giving an abundance of natural light. Versatile bonus secondary living loft area upstairs can be used as an office or game area. Indulge in the backyard that boasts a brand new pergola with lights, fan and tv. Turfed for easy low maintenance which creates the perfect backyard retreat to relax and enjoy the creek or entertain. New sprinkler system that is activated through an app. HOA takes care of front lawn, landscaping & exterior maintenance. Situated in an exceptional location right up the street from the neighborhood pool, club house, bike and jogging trails. Amazing Allen ISD schools and right by major highways for fast commute or to enjoy all the best shopping, dining and entertainment that Allen has to offer.
$499,000
1959 Newman Avenue Allen, TX 75013
- Type:
- Townhouse
- Sq.Ft.:
- 1,986
- Status:
- Active
- Beds:
- 3
- Lot size:
- 0.07 Acres
- Year built:
- 2022
- Baths:
- 3.00
- MLS#:
- 20715048
- Subdivision:
- Cambridge Town Homes At Stacy Green
ADDITIONAL INFORMATION
This beautifully maintained East-facing corner townhome is nestled in a serene community on a quiet street, steps away from a green belt nature trail. Convenient to restaurants and shopping, a perfect balance of relaxation and accessibility. Minutes from Dallas and McKinney, urban amenities are always within reach. The open floor plan, full-sized dining room and large living room (pre-wired for surround speakers) makes entertaining in this home a dream. Kitchen boasts a large island, stainless steel appliances including an oversized gas cooktop. The spacious primary bedroom is large enough for a king-sized bed plus additional furniture. There is also an additional living or game room upstairs and two extra good sized bedrooms. An oversized garage, plenty of storage space and open street parking for guests are just a few more reasons this townhome is a great choice!
- Type:
- Single Family
- Sq.Ft.:
- 2,802
- Status:
- Active
- Beds:
- 3
- Lot size:
- 0.15 Acres
- Year built:
- 2017
- Baths:
- 3.00
- MLS#:
- 20710709
- Subdivision:
- Montgomery Ridge Ph I
ADDITIONAL INFORMATION
Stunning two-story home by luxury builder Ashton Woods,located in desirable Montgomery Ridge subdivision.PRIME location close to Watters Creek Village,fine dining,shopping,nature preserve,major highways,providing tranquility and accessibility.Elegant laminate hardwood floors flow through main areas,stairways,all second floor bedrooms.Gourmet kitchen is chef's delight,featuring high-end countertops, designer backsplash, stainless steel appliances,upgraded black cabinetry,large island,gas cooktop.Open-concept modern design.Versatile flex area at the front of the home can serve as a dining room or study.Enjoy outdoor living,large covered patio.This CORNER LOT home boasts a larger yard than most in community. Upstairs, spacious living area, primary bedroom serves as a luxurious sanctuary,dual vanities,shower,walk-in closet.Two additional bedrooms, One bedroom pre-wired for media use, shares stylish Jack-and-Jill bathroom.Located in Allen ISD,perfect blend of luxury,comfort and convenience.
$845,000
415 Chloe Drive Allen, TX 75013
- Type:
- Single Family
- Sq.Ft.:
- 3,658
- Status:
- Active
- Beds:
- 4
- Lot size:
- 0.14 Acres
- Year built:
- 2017
- Baths:
- 4.00
- MLS#:
- 20710744
- Subdivision:
- Villas At Twin Creeks Ph Iii
ADDITIONAL INFORMATION
Beautiful 2 story home that offers a grand entry with 24' ceilings & stunning chandeliers. Large Formal dining off entry w electric shades. Cozy family room with coffered ceiling & stone gas fireplace. Plantation shutters downstairs. Spacious kitchen w island & quartz countertops, double ovens & pendant lighting. Private master suite downstairs w ensuite bath offering pedestal soaking tub, separate vanities & large walk in closet. Study w coffered ceilings for private workspace. Upstairs w 3 spacious beds, 2 full baths, large gameroom & media , complete with Onkio sound system including surround sound. Plenty of parking and storage with a 3 car tandem garage w epoxy floors and overhead shelving. Backyard oasis with covered patio and entertaining space that backs up to greenbelt w walking trails and nearby park. Conveniently located close to Allen ISD schools, shopping, dining and entertainment. New roof and gutters replaced in 2023.
$749,000
612 University Drive Allen, TX 75013
- Type:
- Single Family
- Sq.Ft.:
- 3,186
- Status:
- Active
- Beds:
- 4
- Lot size:
- 0.21 Acres
- Year built:
- 2000
- Baths:
- 4.00
- MLS#:
- 20696742
- Subdivision:
- Suncreek Iib
ADDITIONAL INFORMATION
If you are looking for the perfect yard, look no further! Tucked away behind Rowlett Creek Trail, this beautiful 4 Bedroom 3.5 Bath home has it all! Impeccable curb appeal greets you with a stunning custom iron door, custom black trimmed windows and a bricked patio. Inside, youâll love the 2 story foyer that divides the private office and dining room. The eat-in kitchen features a 5 burner gas cooktop with a vent hood, a butlers pantry, convection oven, a new dishwasher and built in microwave. Wood floors in entry, dining, living, and hallways. The secluded primary suite features a sitting area with views of the backyard, new flooring, a large bathroom, and a custom closet. Outside is an oasis with low maintenance landscaping, a newly resurfaced pool, turf throughout the backyard that includes a 3-hole putting green, newly stained fence and shutters, and an outdoor covered living space with wood burning fireplace. Also, the upstairs has a fresh coat of paint and brand new carpet!
$1,035,000
1806 Trinidad Lane Allen, TX 75013
Open House:
Thursday, 11/14 2:00-4:00PM
- Type:
- Single Family
- Sq.Ft.:
- 4,431
- Status:
- Active
- Beds:
- 5
- Lot size:
- 0.27 Acres
- Year built:
- 2007
- Baths:
- 4.00
- MLS#:
- 20705278
- Subdivision:
- Twin Creeks Ph 8c
ADDITIONAL INFORMATION
From top to bottom - best bang for your buck in Allen! Located in coveted Twin Creeks just a short walk from sought after Evans Elem! This 5 bed, 4 bath has 4431 sq ft of luxurious living space with BRAND NEW carpets, and an ALL NEW primary bath suite with new counters, shower, tub, fixtures, flooring & lighting (July 2024). It's literally NEVER been used! The backyard oasis features a saltwater diving pool (8 ft), hot tub & even a basketball (or even Pickleball?) court! Situated on an oversized premium corner lot conveniently located within walking distance to the new Allen Rec Center. Indoors the light filled living room features hardwood floors, wine nook and views of the private paradise outdoors. The updated kitchen offers painted cabinets, granite countertops, 6 burner gas range & stylish backsplash. Extra highlights include new roof (Q1 2024), gameroom, freshly painted media room complete with screen & projector, homework nook, and 3-car epoxied garage secured by private gate.
$1,025,000
1359 Hamilton Green Allen, TX 75013
- Type:
- Single Family
- Sq.Ft.:
- 4,109
- Status:
- Active
- Beds:
- 4
- Lot size:
- 0.23 Acres
- Year built:
- 2014
- Baths:
- 5.00
- MLS#:
- 20703707
- Subdivision:
- Hamilton Hills
ADDITIONAL INFORMATION
Quiet & Private. EXCLUSIVE park-like setting just out your front door. No traffic to block your view, just peace & calm. Enjoy the serene beauty knowing you don't have to maintain it. It's an extension of your yard, without any hassle. This is what living on The Muse is like. A unique style of living & a ONE-OF-A-KIND SETTING. This sought after enclave of Hamilton Hills is only 36 homes. Built by David Weekley, this is a RARE 1.5 STORY floorplan. From the PREMIUM Muse lot, to the executive-style layout, this home is a MUST SEE. Extensive hardwood floors flow thruout. Handsome study & formal dining flank the inviting entry. Kitchen is the heart of activity. XL island is a showpiece. Fitting all your needs for seating, baking and conversation. Imagine the entertaining opportunities! Open Living rm provides easy seating & flow of conversation. Owners suite boasts an XL luxurious ensuite bath. 3 generous guest bedrms with 3 full baths. Front guest bdrm could easily serve as Jr Owners suite. Oversized Gamerm and half bath up, perfect for game day parties. SEARCH ADDRESS ON YOUTUBE FOR HD VIDEO TOUR. 9 FT TALL GARAGE DOORS! NEW ROOF-JUNE 2024.
$685,290
1065 Bristleleaf Way Allen, TX 75013
- Type:
- Single Family
- Sq.Ft.:
- 2,773
- Status:
- Active
- Beds:
- 4
- Lot size:
- 0.09 Acres
- Year built:
- 2024
- Baths:
- 4.00
- MLS#:
- 20703616
- Subdivision:
- Twin Creeks Watters
ADDITIONAL INFORMATION
NORMANDY HOME GISELLE Floor Plan. Lovely contemporary style elevation on a NORTH facing lot. This home has so much to offer and is fast becoming a favorite of our buyers! An easy flowing, open concept floor plan with plenty of windows to bring in the natural light. The spacious family and dining areas are ideally arranged for entertaining, with a Kitchen boasting extra cabinet space and an awesome oversized island. In addition, all bedrooms are conveniently located upstairs along with a large game room for hours of family enjoyment. You'll be amazed with the spacious bathrooms offering LARGER showers and plenty of storage and closet space! We've added in gorgeous upgrades making this home just what you've been looking for!
$707,860
1063 Bristleleaf Way Allen, TX 75013
- Type:
- Single Family
- Sq.Ft.:
- 3,005
- Status:
- Active
- Beds:
- 4
- Lot size:
- 0.08 Acres
- Year built:
- 2024
- Baths:
- 4.00
- MLS#:
- 20703606
- Subdivision:
- Twin Creeks Watters
ADDITIONAL INFORMATION
NORMANDY HOME MADELEINE Floor Plan. Gorgeous floor plan on a NORTH facing lot. Imagine yourself sitting on the front porch of this amazing home and greeting your new neighbors! When you step inside, you'll be greeted with an open-to-below foyer giving everyone that 'WOW' feeling. This bright open plan offers the family room, sizable kitchen and dining space to create the perfect entertaining experience. Did we mention, it has the guest bedroom downstairs? Upstairs, your entire family will greatly enjoy the spacious game room and media room along with a private owner's suite and two additional bedrooms and baths. With lovely upgrades throughout, this home is missing only one thing...YOU!
- Type:
- Single Family
- Sq.Ft.:
- 4,176
- Status:
- Active
- Beds:
- 5
- Lot size:
- 0.21 Acres
- Year built:
- 2005
- Baths:
- 4.00
- MLS#:
- 20700371
- Subdivision:
- Waterford Parks Ph 2a East
ADDITIONAL INFORMATION
MAJOR PRICE REDUCTION! Attention, savvy homebuyers! Prepare to be amazed at this opportunity that's too good to miss. Nestled in one of the most sought-after neighborhoods in Allen, this stunning custom built home is priced WAY UNDER FAIR MARKET VALUE! Yes, you read that rightâan incredible chance to make your dream home a reality at an unprecedented value! This property offers the ideal canvas for your dreams to flourish. This home boasts 5 bedrooms including first floor primary bedroom w en suite bath that offers a walk-in closet, jetted tub, separate sinks & vanity w 2nd bedroom down (great study option) Other features include wood floors, soaring ceilings, split formals & family room with built-ins. The living area overlooks the beautiful salt water pool & a spacious covered patio in the back which also has a storage shed. Kitchen has an island, gas cooktop, upgraded cabinets, SS appliances, double ovens, granite tops & tile flooring. Upstairs offers 3 bedrooms, all with walk-in closets & an awesome media & game room for fun nights! The roof and garage doors are less than a year old. Don't miss out on this wonderful opportunity!!
$692,020
1061 Bristleleaf Way Allen, TX 75013
- Type:
- Single Family
- Sq.Ft.:
- 2,831
- Status:
- Active
- Beds:
- 4
- Lot size:
- 0.1 Acres
- Year built:
- 2024
- Baths:
- 4.00
- MLS#:
- 20699542
- Subdivision:
- Twin Creeks Watters
ADDITIONAL INFORMATION
NORMANDY HOME LYONNE Floor Plan. Gorgeous floor plan on a NORTH facing CORNER lot! This home has so much to offer and it begins with an INVITING FRONT PORCH entry. Step inside to find a lovely soft color pallet with beautiful upgrades throughout the home. An open concept floor plan that will surprise you with extras like a private study, a spacious kitchen and dining area, walk-in closets in every bedroom, and over-sized step in showers. This charmer offers a sizeable game room giving your family and friends a place to relax and enjoy time together. With a terrific location, this one won't last long!
$614,000
809 Otto Drive Allen, TX 75013
- Type:
- Single Family
- Sq.Ft.:
- 2,560
- Status:
- Active
- Beds:
- 3
- Lot size:
- 0.1 Acres
- Year built:
- 2019
- Baths:
- 3.00
- MLS#:
- 20696025
- Subdivision:
- Village At Twin Creeks Ph One
ADDITIONAL INFORMATION
This elegant home is truly remarkable inside and out! With 3 bedrooms and a gameroom you have plenty of space to entertain. Features include crisp white cabinets, upgraded granite countertops, gourmet kitchen with island, low-e double pane vinyl windows provide plenty of natural lighting throughout home, beautiful wood floor throughout bottom floor, and gorgeous master suite upstairs! Do not forget about the community amenities; community clubhouse, resort-style pool, wooded walking and jogging trails, fitness center and so much more. All this home needs is you!
- Type:
- Condo
- Sq.Ft.:
- 1,884
- Status:
- Active
- Beds:
- 2
- Year built:
- 2019
- Baths:
- 2.00
- MLS#:
- 20690475
- Subdivision:
- Gatherings At Twin Creeks Condos
ADDITIONAL INFORMATION
Lock & Leave, immaculate 55+ condo, 1st floor, most popular Sherwood floor plan with 2 bedrooms, 2 baths, office & patio. In the heart of the Gatherings across from the private clubhouse & amenity pool. The community offers putting green, pickleball court, pool, fitness center, community garden boxes, yoga & event lawn & more! Homeowner organized clubs with 5x a week front door trash valet. This Energy Series STAR home boasts 9 ft ceilings, open floorplan with gourmet kitchen starring stainless Whirlpool appliance package, 3cm granite countertops, massive pantry & designer backsplash opening up to elegant dining & living room. Features wood flooring, large laundry room, fabulous primary bed & bathroom, large walk-in closets including generous sized patio. Office has built in desks & shelving with ample work space for two. Includes personal interior oversized 1-car garage & extra storage unit just steps away. Minutes away from highways, shops & restaurants. Preferred lender incentive.
- Type:
- Single Family
- Sq.Ft.:
- 4,746
- Status:
- Active
- Beds:
- 4
- Lot size:
- 0.22 Acres
- Year built:
- 2001
- Baths:
- 5.00
- MLS#:
- 20672328
- Subdivision:
- Waterford Crossing Ph I
ADDITIONAL INFORMATION
Zoned for a top-rated Allen ISD!! Elegance and functionality await in this gem nestled in the highly sought-after Waterford Crossing. This fantastic home, 4,746 SF, features a luxurious floor plan with 4 bedrooms, 4 full baths, 1 half bath, an office, a game room, and a media room. Step inside to be greeted by double ceilings in the foyer and family living area. The opulent kitchen will inspire your culinary aspirations, boasting a huge island, stainless steel appliances, a gas cooktop, a range hood and abundance cabinetry. The family room, with its double ceiling, bathes in natural light offer a tranquil view of the side yard. The master suite features a spa-like bath with a huge soaking tub, separate shower, dual vanities, and His and Her walk-in closet. Upstairs, enjoy the media room & game room overlooking the 2-story family room. Indulge in luxury with community swimming pools and walking trail. Fantastic Allen location, easy access to highway 121 and 75, shopping and restaurants.
- Type:
- Single Family
- Sq.Ft.:
- 1,896
- Status:
- Active
- Beds:
- 3
- Lot size:
- 0.11 Acres
- Year built:
- 2005
- Baths:
- 2.00
- MLS#:
- 20685407
- Subdivision:
- Avondale
ADDITIONAL INFORMATION
No MUD No PID Well maintained home located within 5 minutes of Hwy 121 and 75 (Central Expy). Near restaurants and shopping areas. Subdivision private park located across the street. Individual property mailbox located in front of property on curb. New roof (4 months), New water heater, open floorplan, wood flooring, carpeted bedrooms. Primary bedroom en-suite with separate shower and garden tub. Walk-in closet. Spacious secondary bedrooms. Wooden backyard deck, spacious covered front patio with rock garden. Washer & Dryer convey with the property. Buyer and Buyer's agent to verify measurements and information,
$6,749,000
811 Tacoma Drive Allen, TX 75013
- Type:
- Single Family
- Sq.Ft.:
- 9,579
- Status:
- Active
- Beds:
- 6
- Lot size:
- 0.75 Acres
- Year built:
- 2023
- Baths:
- 9.00
- MLS#:
- 20685043
- Subdivision:
- Estates Of Twin Creeks Phase Ii Blk E
ADDITIONAL INFORMATION
Simply the finest in Italian design coupled with the perfect blend of modern, implementing the highest level materials, unparalleled surfaces with an award winning builder + designer, located in the prestigious gated golf community of Twin Creeks. Every sight line in this new construction has stunning elements, artist designed light fixtures, ceiling high bookmarked stone fireplaces, walls of floor to ceiling windows and doors + a stunning artist designed iron one piece floating curved staircase at the entrance. No expense was spared in designing this elegant open concept indoor outdoor living using only the highest design choices available today. The show stopping pool and outdoor verandas are placed perfectly for large gatherings and year round entertaining, the pinnacle of luxury enjoyment today. Stunning golf views throughout. ADDITIONAL 2,200 SQ FT FLEX SPACES READY FOR FINISHOUT. Enjoy the picture perfect backdrop on the 4th hole of this timeless extraordinaire. Elevator ready.
$382,500
1853 Villa Drive Allen, TX 75013
- Type:
- Townhouse
- Sq.Ft.:
- 1,765
- Status:
- Active
- Beds:
- 2
- Lot size:
- 0.05 Acres
- Year built:
- 2008
- Baths:
- 3.00
- MLS#:
- 20670072
- Subdivision:
- Villas Of Cottonwood Creek Ph 1
ADDITIONAL INFORMATION
MOTIVATED SELLER! Welcome to your new home in this beautifully upgraded townhouse, ready for you to move in! As you enter, youâre greeted by a grand two-story foyer and a versatile dining room or extra living space. The inviting family room and breakfast area overlooks the serene backyard, creating a perfect setting for relaxation and entertainment. The stylish kitchen features sleek granite countertops and 42-inch cabinets. Elegant iron balusters lead up the staircase to a cozy loft. Retreat to the spacious primary suite, complete with walk-in closet, dual sinks, a luxurious garden tub and a separate shower. This home has plenty of storage and has been wonderfully maintained, including fresh interior paint, new carpet, HVAC and roof (2024). Schedule your showing today and make this stunning home yours!
$650,000
708 Franklin Drive Allen, TX 75013
- Type:
- Single Family
- Sq.Ft.:
- 3,583
- Status:
- Active
- Beds:
- 5
- Lot size:
- 0.18 Acres
- Year built:
- 2001
- Baths:
- 4.00
- MLS#:
- 20663486
- Subdivision:
- Suncreek Iib Tr 8
ADDITIONAL INFORMATION
SELLERS ARE OFFERING $10K IN CONCESSIONS FOR BUYERS!! Use it how your please!! Discover your dream home in the peaceful Suncreek community. This spacious 5-bedroom 3.5-bath home offers the perfect blend of elegance and potential with room for your personal touch. Step into the dedicated office through French doors that open to a charming front porchâideal for morning coffee or quiet reflection. With three generously sized living areas thereâs plenty of space for relaxation and creating lasting memories. The thoughtfully designed floor plan ensures a seamless flow throughout. The kitchen, equipped with modern appliances and a central island is ready for your updates to make it truly shine! Outside the covered patio overlooks a beautifully landscaped yard for outdoor relaxation. Upstairs youâll find 4 bedrooms and 2 full baths, along with a large central living area, making it an ideal layout for your family. The primary suite is spacious with separate garden tub and frameless shower-you will have a HUGE closet that is designed to give personal space! Some areas offer you the opportunity to add your personal style! This home give you the opportunity to add value!!
$671,330
1227 Porter Street Allen, TX 75013
- Type:
- Single Family
- Sq.Ft.:
- 2,773
- Status:
- Active
- Beds:
- 4
- Lot size:
- 0.15 Acres
- Year built:
- 2024
- Baths:
- 4.00
- MLS#:
- 20675443
- Subdivision:
- Twin Creeks Watters
ADDITIONAL INFORMATION
NORMANDY HOME GISELLE Floor Plan. This charming open concept home offers a large family room, spacious kitchen with plenty of storage, counter space and a workable island. All bedrooms are conveniently located upstairs with three additional baths and a spacious game room that will make movie and game night a real treat for the entire family! Come check out this home in our new community in Twin Creeks Watters!
$719,510
1225 Porter Street Allen, TX 75013
- Type:
- Single Family
- Sq.Ft.:
- 3,005
- Status:
- Active
- Beds:
- 4
- Lot size:
- 0.22 Acres
- Year built:
- 2024
- Baths:
- 4.00
- MLS#:
- 20675427
- Subdivision:
- Twin Creeks Watters
ADDITIONAL INFORMATION
NORMANDY HOME MADELEINE Floor Plan. With more than 3,000 square feet of living space, the Madeleine offers everything you are looking for... and more. Your guests will enjoy an overnight stay in the downstairs secondary bedroom with adjacent bathroom. Step into the expansive family room, flooded with natural light. At the heart of this impressive home lies a sprawling kitchen and dining area, perfect for gathering with friends and family. Head upstairs to a versatile game room with adjoining media room - perfect for movie nights and complimented by two secondary bedrooms, one with a private bath and both complete with walk-in closets. Relax and unwind in the private owner's suite situated upstairs, boasting two walk-in closets and a luxurious bath. Choose from four design packages to complete your space.

The data relating to real estate for sale on this web site comes in part from the Broker Reciprocity Program of the NTREIS Multiple Listing Service. Real estate listings held by brokerage firms other than this broker are marked with the Broker Reciprocity logo and detailed information about them includes the name of the listing brokers. ©2024 North Texas Real Estate Information Systems
Allen Real Estate
The median home value in Allen, TX is $496,700. This is higher than the county median home value of $488,500. The national median home value is $338,100. The average price of homes sold in Allen, TX is $496,700. Approximately 68.49% of Allen homes are owned, compared to 26.19% rented, while 5.32% are vacant. Allen real estate listings include condos, townhomes, and single family homes for sale. Commercial properties are also available. If you see a property you’re interested in, contact a Allen real estate agent to arrange a tour today!
Allen, Texas 75013 has a population of 102,778. Allen 75013 is more family-centric than the surrounding county with 49.96% of the households containing married families with children. The county average for households married with children is 44.37%.
The median household income in Allen, Texas 75013 is $118,254. The median household income for the surrounding county is $104,327 compared to the national median of $69,021. The median age of people living in Allen 75013 is 37.7 years.
Allen Weather
The average high temperature in July is 93.3 degrees, with an average low temperature in January of 32.1 degrees. The average rainfall is approximately 41.2 inches per year, with 1.5 inches of snow per year.
